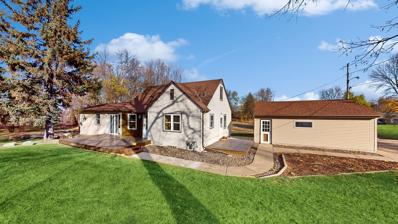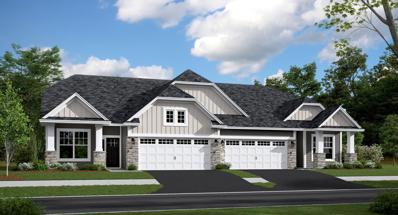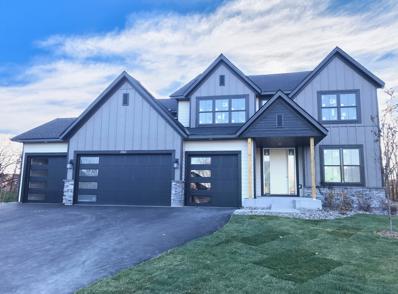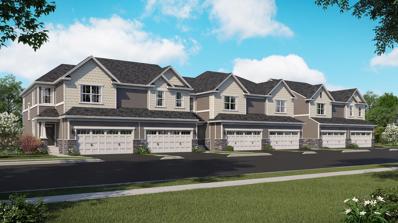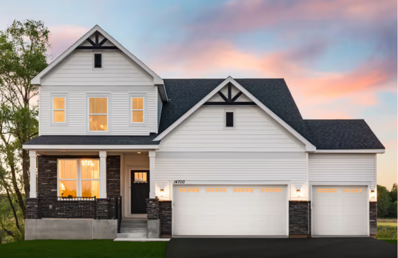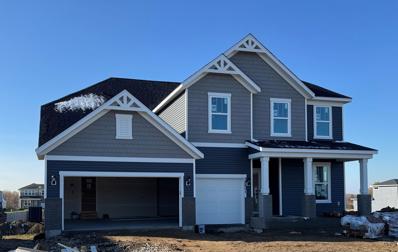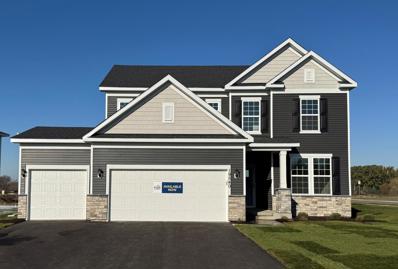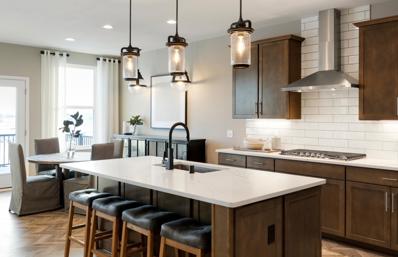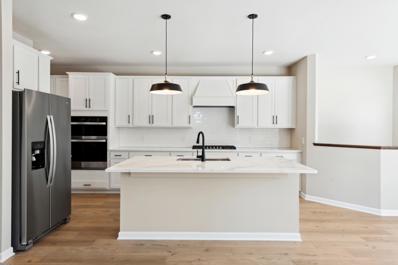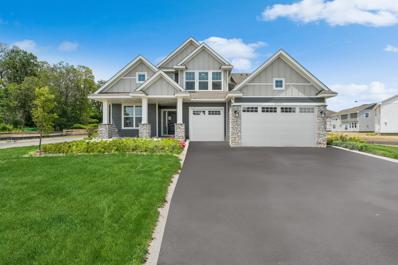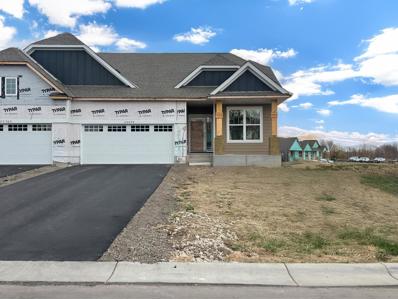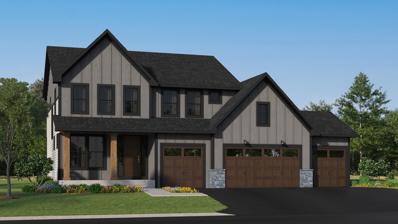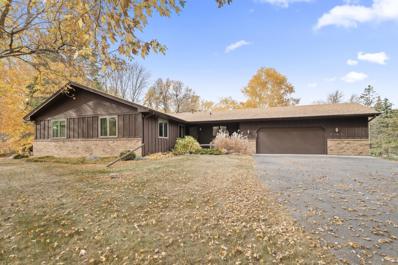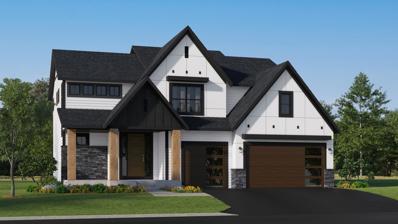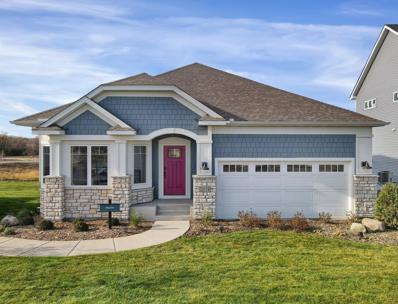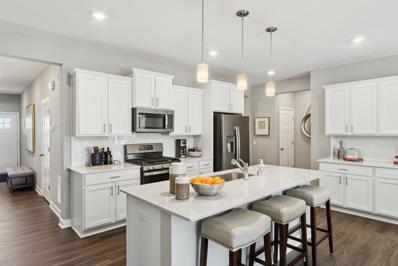Corcoran MN Homes for Sale
- Type:
- Single Family
- Sq.Ft.:
- 1,913
- Status:
- NEW LISTING
- Beds:
- 3
- Lot size:
- 0.46 Acres
- Year built:
- 1947
- Baths:
- 2.00
- MLS#:
- 6629541
ADDITIONAL INFORMATION
A perfect mix of country and charm! Enjoy this beautifully restored 1 1/2 story home. Every room has been taken down to the studs and updated with professional finishes! Stainless Appliances, Hickory Cabinetry, New Trim/Doors, Lighting, Flooring, Decks, Porch, Siding, Windows, Spray Foam Insulation, and much more! This home boasts an oversized 2 car garage and Handicapped accessible Main Floor. Don't miss the Storage Shed with extra space for your tools/machines. Want Character? Then this is a must see! You will not be disappointed!
- Type:
- Townhouse
- Sq.Ft.:
- 2,020
- Status:
- NEW LISTING
- Beds:
- 3
- Year built:
- 2024
- Baths:
- 3.00
- MLS#:
- 6629388
- Subdivision:
- Walcott Glen
ADDITIONAL INFORMATION
DUNCAN NORTH FACING END UNIT READY MARCH 2025-Wayzata Schools- plentiful dining/retail options. Please inquire about our $10,000 flex cash with use of our Preferred Lender! This Duncan plan boasts an open concept layout with a fireplace, white cabinets and white quartz island ideally situated for entertaining friends and family. All three bedrooms and laundry located upstairs, plus two bathrooms on the upper level. Please note that home is under construction and photos are of model properties. Model is open Thursday-Monday from 11am-6pm.
$530,555
20069 66th Place Corcoran, MN 55340
- Type:
- Other
- Sq.Ft.:
- 2,790
- Status:
- NEW LISTING
- Beds:
- 3
- Lot size:
- 0.1 Acres
- Year built:
- 2024
- Baths:
- 3.00
- MLS#:
- 6628479
- Subdivision:
- Tavera
ADDITIONAL INFORMATION
This home is available for a February closing date! Ask about how you can qualify for savings up to $8,000 using Seller’s Preferred Lender! Welcome to Tavera! Discover the stunning Mulberry twin home, a one-level haven with an attached 2-car garage and bright, open floor plan. Enjoy the sophisticated touches throughout, including quartz countertops in the kitchen and bathrooms, a cozy fireplace, a walk-in pantry, and stainless steel appliances, complete with a refrigerator. The fully finished lower level expands your living space with a game room, third bedroom, and an additional bath. Nestled in a vibrant community, this home offers the perfect retreat for families, professionals, and anyone seeking stylish, low-maintenance living.
- Type:
- Single Family
- Sq.Ft.:
- 2,227
- Status:
- NEW LISTING
- Beds:
- 3
- Lot size:
- 4.77 Acres
- Year built:
- 1964
- Baths:
- 3.00
- MLS#:
- 6610607
ADDITIONAL INFORMATION
Opportunity knocks! Close in country living on nearly 5 acres in Delano School District. Main level features 2 bedrooms, 2 baths, cozy kitchen with a farmhouse flare, large dining room, living room with gas fireplace & gleaming wood floors! Lower level bedroom ensuite, bright & inviting family room with wood burning fireplace, recreational room and storage room with access to the attached garage. Bask in the privacy, enjoy wildlife & sweeping views from the deck or screened in gazebo. Seller has seen deer (large bucks included) turkeys, birds, rabbits, and other animals. Big bonus is the 30x40 shop with power & water.
$1,125,930
20162 63rd Avenue Corcoran, MN 55340
- Type:
- Single Family
- Sq.Ft.:
- 4,477
- Status:
- NEW LISTING
- Beds:
- 6
- Lot size:
- 0.4 Acres
- Year built:
- 2024
- Baths:
- 5.00
- MLS#:
- 6627384
- Subdivision:
- Tavera
ADDITIONAL INFORMATION
This home is available for a December closing date! Ask about savings up to $15,000 with use of Seller's Preferred Lender! Welcome to Tavera Prestige, where some of the most sought-after homesites in the Wayzata School District are now available. This homesite features a private, scenic yard backing up to nature. The new Portofino plan offers 6 bedrooms, 5 baths, and a finished basement with a recreation room perfect for entertaining, along with a 5th bedroom, 4th bathroom, and a 4-car garage. The main level’s open layout seamlessly connects the kitchen, family, and dining areas, while also providing a guest suite with a 6th bedroom and 5th bathroom. Upstairs, the luxurious primary suite features a private bath with a tiled shower, separate tub, and a spacious walk-in closet. The upper level also includes a loft, 3 secondary bedrooms, and a convenient laundry room. Tavera is surrounded by beautiful greenery and walking paths, offering a serene setting in this top-rated school district.
$499,990
19984 62nd Place Corcoran, MN 55340
- Type:
- Townhouse
- Sq.Ft.:
- 2,397
- Status:
- NEW LISTING
- Beds:
- 4
- Lot size:
- 0.05 Acres
- Year built:
- 2024
- Baths:
- 4.00
- MLS#:
- 6627373
- Subdivision:
- Tavera
ADDITIONAL INFORMATION
FINISHED BASEMENT! This home is available for a January closing date! Ask about savings up to $5,000 with use of Seller's Preferred Lender! Located in the sought-after Wayzata school district, this Richmond townhome offers nearly 2,400 square feet of finished living space, including a completed basement. With numerous high-quality upgrades and an unbeatable location, this is a rare and exceptional find at an incredible price!
$529,990
19996 62nd Place Corcoran, MN 55340
- Type:
- Townhouse
- Sq.Ft.:
- 2,460
- Status:
- NEW LISTING
- Beds:
- 4
- Lot size:
- 0.07 Acres
- Year built:
- 2024
- Baths:
- 4.00
- MLS#:
- 6627378
- Subdivision:
- Tavera
ADDITIONAL INFORMATION
This home is available for a January closing date! Ask about savings up to $5,000 with Seller's Preferred Lender! Welcome to Tavera Liberty, our newest townhome community in Corcoran! This end-unit Taylor floor plan showcases modern finishes throughout. The first floor offers an open layout, seamlessly connecting the great room, dining area, and versatile kitchen. Upstairs, you'll find two secondary bedrooms and a spacious owner’s suite, each with walk-in closets. The finished lookout lower level adds extra living space with a recreation room, a 4th bedroom, and a 3rd bathroom. Located in the highly sought-after Wayzata School District!
- Type:
- Single Family
- Sq.Ft.:
- 2,621
- Status:
- Active
- Beds:
- 4
- Lot size:
- 0.21 Acres
- Year built:
- 2024
- Baths:
- 3.00
- MLS#:
- 6626558
- Subdivision:
- Amberly
ADDITIONAL INFORMATION
Example listing of our Greenfield floor plan. Approximate build timeline is 6-10 months. Welcome to Amberly! One of Pulte's most desirable neighborhoods. Amberly is part of School District 279 - Highly ranked elementary, middle, and high schools. Photos are of a similar model home.
- Type:
- Single Family
- Sq.Ft.:
- 2,456
- Status:
- Active
- Beds:
- 3
- Lot size:
- 0.24 Acres
- Year built:
- 2024
- Baths:
- 3.00
- MLS#:
- 6626557
- Subdivision:
- Amberly
ADDITIONAL INFORMATION
The popular Linwood floorplan is now available in Amberly! This is a To Be Built Listing. Approximate build timeline is 6-10 months. Welcome to Amberly! One of Pulte's most desirable neighborhoods. Amberly is part of School District 279 - Highly ranked elementary, middle, and high schools. Photos are of a similar model home. Come check out Amberly for more information about this home or to learn how Pulte can help build your new home!
- Type:
- Single Family
- Sq.Ft.:
- 3,300
- Status:
- Active
- Beds:
- 4
- Lot size:
- 0.22 Acres
- Year built:
- 2024
- Baths:
- 3.00
- MLS#:
- 6626556
- Subdivision:
- Amberly
ADDITIONAL INFORMATION
Home complete December 2024! This popular Westchester comes with a walkout basement and a large backyard. Additional upgrades include white cabinets, quartz countertops, gourmet kitchen, gas fireplace, custom electrical, fully sodded front & rear yard with irrigation system, & more! Additional quick move-in homes & home sites also available. Welcome to Amberly! One of Pulte's most desirable neighborhoods. Amberly is part of School District 279 - Highly ranked elementary, middle, and high schools. Photos are of a similar model home. Come check out Amberly to tour this available QUICK-MOVE home or learn more about how Pulte can help build your new home!
$564,990
19540 104th Place Corcoran, MN 55374
- Type:
- Single Family
- Sq.Ft.:
- 2,376
- Status:
- Active
- Beds:
- 4
- Lot size:
- 0.37 Acres
- Year built:
- 2024
- Baths:
- 3.00
- MLS#:
- 6626555
- Subdivision:
- Amberly
ADDITIONAL INFORMATION
Completed new construction! This Newberry comes with tons of designer finishes such as upgraded cabinets, quartz countertops, modern fireplace, custom electrical, fully sodded front & rear yard with irrigation system, & more! Additional quick move-in homes & home sites also available. Welcome to Amberly! One of Pulte's most desirable neighborhoods. Amberly is part of School District 279 - Highly ranked elementary, middle, and high schools. Photos are of a similar model home. Come check out Amberly to tour this available QUICK-MOVE home or learn more about how Pulte can help build your new home!
$642,990
19552 104th Place Corcoran, MN 55374
- Type:
- Single Family
- Sq.Ft.:
- 3,300
- Status:
- Active
- Beds:
- 4
- Lot size:
- 0.31 Acres
- Year built:
- 2024
- Baths:
- 3.00
- MLS#:
- 6626552
- Subdivision:
- Amberly
ADDITIONAL INFORMATION
Completed new construction! The highly desired Westchester will not disappoint. Designer upgrades include white cabinets, quartz countertops, gourmet kitchen, gas fireplace, custom electrical, fully sodded front & rear yard with irrigation system, & more! Additional quick move-in homes & home sites also available. Welcome to Amberly! One of Pulte's most desirable neighborhoods. Amberly is part of School District 279 - Highly ranked elementary, middle, and high schools. Photos are of a similar model home. Come check out Amberly to tour this available QUICK-MOVE home or learn more about how Pulte can help build your new home!
- Type:
- Single Family
- Sq.Ft.:
- 3,920
- Status:
- Active
- Beds:
- 5
- Baths:
- 4.00
- MLS#:
- 6626559
- Subdivision:
- Amberly
ADDITIONAL INFORMATION
To be built example listing. The highly sought after Continental comes with a walkout basement, 4 bedrooms and formal dining. The optional finished basement adds a 5th bedroom, bathroom and game room. Additional features include white cabinets, quartz countertops, gourmet kitchen, gas fireplace with floor to ceiling stone, Spa like shower, custom electrical, fully sodded front & rear yard with irrigation system, & more! Additional quick move-in homes & home sites also available. Welcome to Amberly! One of Pulte's most desirable neighborhoods. Amberly is part of School District 279 - Highly ranked elementary, middle, and high schools. Photos are of a similar model home. Come check out Amberly to tour this available QUICK-MOVE home or learn more about how Pulte can help build your new home!
- Type:
- Single Family
- Sq.Ft.:
- 2,993
- Status:
- Active
- Beds:
- 4
- Lot size:
- 0.2 Acres
- Year built:
- 2024
- Baths:
- 3.00
- MLS#:
- 6626190
- Subdivision:
- Walcott Glen
ADDITIONAL INFORMATION
Summer 2025 Completion. Cul-de-sac homesite with our popular Woodward plan. THIS IS A SLAB HOME-NO BASEMENT-Upgraded white cabinets and white quartz countertops, gourmet kitchen, gas fireplace, fully sodded front and rear yard with irrigation, and much more! Wayzata Schools and close to shops.
- Type:
- Single Family
- Sq.Ft.:
- 4,349
- Status:
- Active
- Beds:
- 6
- Lot size:
- 0.25 Acres
- Year built:
- 2024
- Baths:
- 4.00
- MLS#:
- 6624737
- Subdivision:
- Tavera
ADDITIONAL INFORMATION
The beautiful new Itasca model offers a modern and functional design with tons of natural light. The home features a total of 6 bedrooms, 4 on the upper level with a bonus loft, a main level guest suite with 3/4 bath, separate study on the main, a gourmet kitchen featuring all kitchen appliances included, a large window over the kitchen sink that overlooks the backyard, an oversized center island with quartz countertops and stunning white cabinetry. The primary suite on the upper level features a walk-in closet, a walk-in tiled shower and separate soaking tub. The finished basement provides a 6th bedroom, 4th bath, a recreation & game room! Located in the heart of the vibrant city of Corcoran that provides easy access to the twin cities. The Tavara community offers many private homesites surrounded with views of nature all within the award winning Wayzata School District. Come check out our model today!
$519,990
20058 66th Place Corcoran, MN 55340
- Type:
- Other
- Sq.Ft.:
- 2,888
- Status:
- Active
- Beds:
- 3
- Lot size:
- 0.1 Acres
- Year built:
- 2024
- Baths:
- 3.00
- MLS#:
- 6624501
- Subdivision:
- Tavera
ADDITIONAL INFORMATION
Enjoy maintenance free one-level living in the thoughtfully designed Mulberry twin home. This home features a FOUR SEASON PORCH with tons of natural light, Quartz countertops in kitchen and bathrooms; Walk-in pantry; Fireplace; Stainless steel appliances including refrigerator. The lower level is finished with a game room, 3rd bedroom and bath. Located in the heart of a vibrant community with miles of walking trails and a future city park. This property is an ideal choice for families, professionals, or anyone seeking a stylish urban retreat. This home is available for a December close date! Ask about how you can qualify for savings up to $8,000 using Seller’s Preferred Lender!
$974,990
20157 63rd Avenue Corcoran, MN 55340
- Type:
- Single Family
- Sq.Ft.:
- 3,650
- Status:
- Active
- Beds:
- 5
- Lot size:
- 0.35 Acres
- Year built:
- 2024
- Baths:
- 5.00
- MLS#:
- 6624495
- Subdivision:
- Tavera
ADDITIONAL INFORMATION
This home is available for a December closing date! Ask about how you can save up to $15,000 by using seller's preferred lender! Welcome to Tavera Prestige, where the Milan plan is available on some of the most coveted homesites in the Wayzata School District. This homesite offers a stunning, private yard backing to nature. The Milan home features 5 bedrooms, 4.5 baths, and a finished basement complete with a recreation room, a 5th bedroom, a 4th bathroom, and a 4-car garage. The main level boasts a bright and open floor plan, seamlessly connecting the kitchen, family, and dining rooms. The luxurious primary suite includes a private bath with a tiled shower, separate tub, and a spacious walk-in closet. The upper level also offers a loft, 3 secondary bedrooms, and a convenient laundry room. Tavera is surrounded by lush greenery and scenic walking paths, providing a tranquil setting in a top-rated school district.
- Type:
- Single Family
- Sq.Ft.:
- 4,315
- Status:
- Active
- Beds:
- 4
- Lot size:
- 0.35 Acres
- Year built:
- 2018
- Baths:
- 5.00
- MLS#:
- 6623703
- Subdivision:
- Ravinia
ADDITIONAL INFORMATION
Wayzata School District, athletic court, fully finished on all three levels, extra deep garage, huge maintenance free deck, gourmet kitchen....the list of upgrades goes on and on and on! From the moment you enter this home, you're greeted with beautiful hardwood floors and sight lines that draw your eye right through to the mature trees that line the back yard. Further in on the main floor you'll enter the gourmet kitchen with quartz countertops, upgraded stainless steel appliances, tile backsplash, custom cabinets, under cabinet lighting, single bowl sink, walk-in pantry....everything you could want for your next home. Upstairs you'll find four generously sized bedrooms, each with its own walk-in closet! The primary suite features oversized windows and extra architectural details such as a box-vault and huge tiled walk in shower. The fully finished lower level is has a huge rec room, rough-ins for a wet bar and a workout area that leads to an athletic court! The versatility of this floor plan is unmatched. The large corner lot provides privacy for you to enjoy the back yard and maintenance free deck!
- Type:
- Single Family
- Sq.Ft.:
- 3,040
- Status:
- Active
- Beds:
- 3
- Lot size:
- 2.54 Acres
- Year built:
- 1978
- Baths:
- 3.00
- MLS#:
- 6621764
- Subdivision:
- Lazy South Fork
ADDITIONAL INFORMATION
You will fall in love with this incredibly beautiful 2.54 acres property conveniently located off the cul-de-sac with private bridge across the creek to your pond access. Enjoy entertaining on your spacious deck or in your big flat yard perfect for yard games or bonfires. Storage will be no problem in this home with ample space in the lower level along with additional detached garage (19x23) and lean-to. As you enter the home you will be welcomed by a flood of natural light and enjoy the open concept living in this well-maintained home. This home boasts of 3 bedrooms on one level including main floor primary suite and loads of potential to make this home your own. Large fully finished, walkout lower level including entertaining space complete with a bar is the ideal spot for a movie night or game night. Schedule your private tour today and see this one-of-a kind property for yourself!
$1,046,195
20125 63rd Avenue Corcoran, MN 55340
- Type:
- Single Family
- Sq.Ft.:
- 3,640
- Status:
- Active
- Beds:
- 6
- Lot size:
- 0.25 Acres
- Year built:
- 2024
- Baths:
- 5.00
- MLS#:
- 6621335
- Subdivision:
- Tavera
ADDITIONAL INFORMATION
This home is available for a February closing date! Ask about how you can save by using seller's preferred lender! The Prestige plans are available on some of the most sought-after homesites in the Wayzata School District, offering a gorgeous private yard with peaceful nature views. The Carmel plan boasts 6 bedrooms, 5 baths, a finished basement with a recreation room, 6th bedroom, 5th bathroom, and a 3-car garage. The bright and open main level seamlessly connects the kitchen, family, and dining areas, with a bedroom and bath also on this floor. Upstairs, the luxurious primary suite includes a private bath with a tiled shower, separate tub, and walk-in closet, along with a loft, three secondary bedrooms, and a laundry room. Set in the scenic Tavera community, residents enjoy beautiful greenery and walking paths, all within the top-rated Wayzata School District.
- Type:
- Single Family
- Sq.Ft.:
- 3,328
- Status:
- Active
- Beds:
- 4
- Lot size:
- 0.22 Acres
- Year built:
- 2024
- Baths:
- 4.00
- MLS#:
- 6621322
- Subdivision:
- Tavera
ADDITIONAL INFORMATION
This home is available for a November closing date! Ask about savings with use of Seller's Preferred Lender! Welcome to the Washburn! This beautifully designed home offers an open-concept main level with a gourmet kitchen at its heart. The kitchen is a chef’s dream, featuring a large center island, sleek quartz countertops, stainless steel appliances, and elegant white cabinetry. Upstairs, you’ll find four spacious bedrooms, including the luxurious primary suite, complete with a serenity walk-in shower. Located in the Tavera community, this home provides easy access to golf courses, shopping, and major highways, and is part of the highly sought-after Wayzata School District.
$425,000
20108 78th Place Corcoran, MN 55340
- Type:
- Townhouse
- Sq.Ft.:
- 2,148
- Status:
- Active
- Beds:
- 3
- Lot size:
- 0.07 Acres
- Year built:
- 2024
- Baths:
- 3.00
- MLS#:
- 6620868
- Subdivision:
- Rush Creek Reserve
ADDITIONAL INFORMATION
Welcome to 20108 78th Place! This new end-unit townhome offers 2,132 square feet, 3 bedrooms, 2.5 baths, and a 2-car garage. As you enter, the foyer feels especially welcoming thanks to the natural light, 9’ ceilings, and views of the kitchen at the heart of the home. The galley-style kitchen offers tons of counter space and cabinetry, a sleek and functional island, stainless steel appliances, and a large pantry. Across from the kitchen, a flex room with double doors can be a home office, media room, craft room, or whatever you need. At the back of the home, wing walls help define the family room and dining room while preserving the open flow between living spaces. For chilly winter nights, the family room offers an electric fireplace for a bit of warmth and ambiance. Tucked behind the family room is the entrance to the owner’s suite, which is large enough for a king-size bed. The en-suite bathroom includes a shower, a double-bowl vanity, and a linen closet that connects to a walk-in closet. Make your way upstairs to the secondary bedrooms, an additional bathroom, and a large storage area loft.
$690,000
20180 79th Avenue Corcoran, MN 55340
- Type:
- Single Family
- Sq.Ft.:
- 3,084
- Status:
- Active
- Beds:
- 5
- Year built:
- 2021
- Baths:
- 4.00
- MLS#:
- 6620821
ADDITIONAL INFORMATION
MODEL NOT FOR SALE- SHOWING TO BUILD -Our popular Sophia plan features 5-bedrooms, 2-story home showcases unique features throughout and is sure to impress. Beginning at this home's open, 2-story foyer, you'll find a spacious closet to hang your belongings. With each room flowing seamlessly into the next, you'll find this home's open-concept layout is great for family conversation and entertaining. There's no better place for the family to gather than around the fireplace in the family room. The stunning kitchen features ample cabinetry, a spacious walk-in pantry, and a large center island. Upstairs, you'll find 4 spacious bedrooms, a laundry room, and a loft area that overlooks the main-floor foyer. This floorplan also has a lower level finished. Amazing location that is close to shopping, restaurants, parks & trails, golf courses & much more! Quick access to I-494 & I-94. This highly desired luxurious neighborhood is one of the most highly sought-after communities in the Twin Cities!
$753,991
20174 79th Avenue Corcoran, MN 55340
- Type:
- Single Family
- Sq.Ft.:
- 2,688
- Status:
- Active
- Beds:
- 3
- Year built:
- 2021
- Baths:
- 3.00
- MLS#:
- 6620818
ADDITIONAL INFORMATION
MODEL HOME- NOT FOR SALE-This home’s striking curb appeal & welcoming front porch instantly set the stage for a truly remarkable floorplan. Throughout its 2,682 square feet, there is an open-concept floorplan, 3 bedrooms & 3 bathrooms. The foyer welcomes you in to first discover the well-lit den, a full bathroom, and a secondary bedroom on the left. On the other side of the hall, you’ll notice a coat closet and a laundry room with garage access. Light-colored countertops, soft-close cabinetry, a convenient island with a sink and room for seating, a tile backsplash, and a corner pantry adorn the lovely kitchen. Next up, you’ll find the dining and family rooms. Cuddle up next to the gas fireplace with a good book on a snowy winter evening! The owner's suite boasts an en-suite bathroom with a dual-sink vanity & a shower with a seat, and a long walk-in closet! The finished lower level showcases a recreation room, a bedroom with a walk-in closet, & a full bath. Schedule your appt today!
$448,015
20053 66th Place Corcoran, MN 55340
- Type:
- Other
- Sq.Ft.:
- 1,559
- Status:
- Active
- Beds:
- 2
- Lot size:
- 0.1 Acres
- Year built:
- 2024
- Baths:
- 2.00
- MLS#:
- 6621272
- Subdivision:
- Tavera
ADDITIONAL INFORMATION
This home is available for a February closing date! Ask about how you can qualify for savings up to $8,000 using Seller’s Preferred Lender! Discover stunning one-level living in this Magnolia twin home, complete with an attached 2-car garage. The sunlit, open floor plan creates a bright and inviting atmosphere, featuring quartz countertops in the kitchen and bathrooms, a spacious walk-in pantry, and a cozy fireplace. The kitchen comes equipped with stainless steel appliances, including a refrigerator. Situated in the heart of a vibrant community, this home is the perfect choice for families, professionals, or anyone seeking a stylish urban retreat.
Andrea D. Conner, License # 40471694,Xome Inc., License 40368414, [email protected], 844-400-XOME (9663), 750 State Highway 121 Bypass, Suite 100, Lewisville, TX 75067

Xome Inc. is not a Multiple Listing Service (MLS), nor does it offer MLS access. This website is a service of Xome Inc., a broker Participant of the Regional Multiple Listing Service of Minnesota, Inc. Open House information is subject to change without notice. The data relating to real estate for sale on this web site comes in part from the Broker ReciprocitySM Program of the Regional Multiple Listing Service of Minnesota, Inc. are marked with the Broker ReciprocitySM logo or the Broker ReciprocitySM thumbnail logo (little black house) and detailed information about them includes the name of the listing brokers. Copyright 2024, Regional Multiple Listing Service of Minnesota, Inc. All rights reserved.
Corcoran Real Estate
The median home value in Corcoran, MN is $611,000. This is higher than the county median home value of $342,800. The national median home value is $338,100. The average price of homes sold in Corcoran, MN is $611,000. Approximately 85.68% of Corcoran homes are owned, compared to 4.48% rented, while 9.84% are vacant. Corcoran real estate listings include condos, townhomes, and single family homes for sale. Commercial properties are also available. If you see a property you’re interested in, contact a Corcoran real estate agent to arrange a tour today!
Corcoran, Minnesota has a population of 6,317. Corcoran is less family-centric than the surrounding county with 32.96% of the households containing married families with children. The county average for households married with children is 33.3%.
The median household income in Corcoran, Minnesota is $145,897. The median household income for the surrounding county is $85,438 compared to the national median of $69,021. The median age of people living in Corcoran is 42.9 years.
Corcoran Weather
The average high temperature in July is 82.5 degrees, with an average low temperature in January of 3.6 degrees. The average rainfall is approximately 31 inches per year, with 45.3 inches of snow per year.
