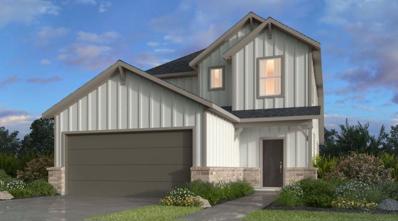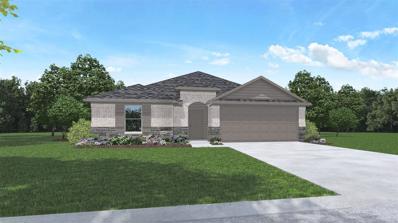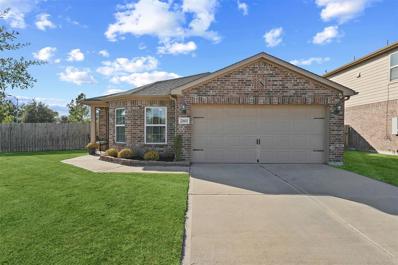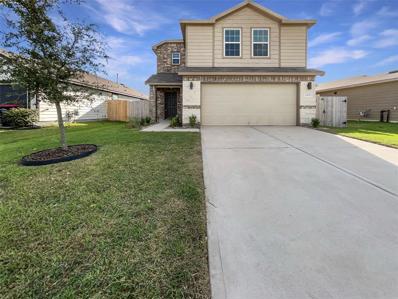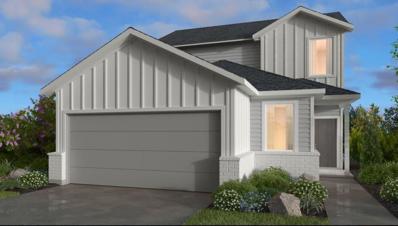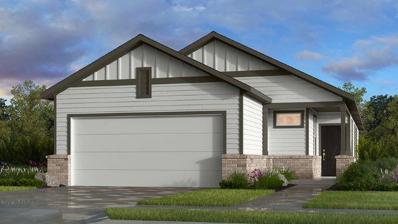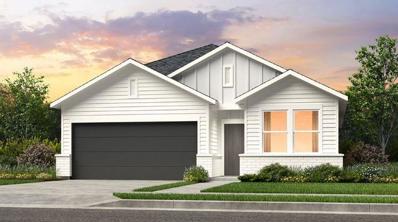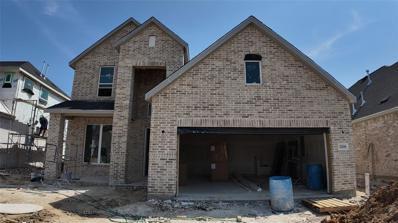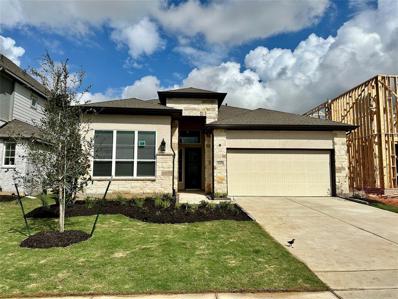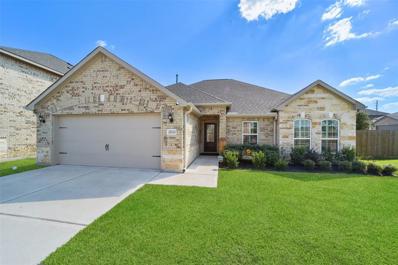Hockley TX Homes for Sale
- Type:
- Single Family
- Sq.Ft.:
- 1,611
- Status:
- NEW LISTING
- Beds:
- 3
- Lot size:
- 0.24 Acres
- Year built:
- 2020
- Baths:
- 2.00
- MLS#:
- 84806567
- Subdivision:
- Bauer Landing
ADDITIONAL INFORMATION
Welcome to 20703 Sunshine Meadow Dr, a charming one story home that is situated on a premium oversized corner lot. This home boasts open-concept living, formal dining, high ceilings, 3 bedrooms & 2 full baths. The kitchen is equipped with stainless steel appliances, granite countertops, recessed lighting & a breakfast bar. Spacious primary suite with a soaking tub, separate shower & walk-in closet. French doors in the family room open to the covered back patio. Huge backyard. Community amenities include a 3.5 acre park with playgrounds, covered pavilions & green space. Zoned to Waller ISD & conveniently located with easy access to 99 & 290.
- Type:
- Single Family
- Sq.Ft.:
- 1,739
- Status:
- NEW LISTING
- Beds:
- 4
- Year built:
- 2024
- Baths:
- 2.10
- MLS#:
- 80837668
- Subdivision:
- Redbud
ADDITIONAL INFORMATION
MLS#80837668 REPRESENTATIVE PHOTOS ADDED. Built by Taylor Morrison, December Completion! The Cello II at Redbud. Imagine spending quiet evenings on your cozy front porch before stepping into a harmonious downstairs layout. This open-concept, modern home features a kitchen that flows effortlessly into the dining room, great room, and a coveted downstairs primary suite with an oversized walk-in closet. Upstairs, you'll discover three more bedrooms and a tech area perfect for working from home, gaming, and so much more.
- Type:
- Single Family
- Sq.Ft.:
- 1,759
- Status:
- NEW LISTING
- Beds:
- 4
- Year built:
- 2024
- Baths:
- 3.00
- MLS#:
- 78048912
- Subdivision:
- Cypress Green
ADDITIONAL INFORMATION
Colina Homes believes in building your dream 1-Story w/ 4 Bedrooms + 3 Full Baths + Covered Patio at a price you CAN afford! Come see this open-concept home (same as MODEL HOME) with space in all the right places. This beautiful Kitchen features Dark 42â?? Shaker Cabinets + Luxury Granite + Mosaic Tile Backsplash on Herringbone Pattern + Stainless "Farmhouse" Single-Bowl Sink +Stainless Frigidaire Dishwasher, Vented Microwave & 5-BURNER GAS RANGE! Wood-like Flooring at Entry, Kitchen, Dining, Family Rm, Hallways, Utility & ALL Baths. Spacious Master Suite that boasts a HUGE walk-in Closet, 36"-High Cabinets with Double Sinks, Large soaking Garden Tub with Arm Rests & Spacious Separate Shower with Shampoo Ledge! Stone Accents, 3-Sides Acme Brick, 2â?? Faux Wood Blinds,16 SEER Lennox Air System & much more! This Energy Efficient home will SAVE you $$$! CALL & MAKE YOUR APPOINTMENT TO VISIT TODAY!
- Type:
- Single Family
- Sq.Ft.:
- 2,035
- Status:
- NEW LISTING
- Beds:
- 4
- Baths:
- 2.00
- MLS#:
- 66939787
- Subdivision:
- Cypress Green
ADDITIONAL INFORMATION
CHARMING NEW D.R. HORTON BUILT 1 STORY IN CYPRESS GREEN! Popular Split Plan Layout! Chef's Dream Gourmet Island Kitchen with Abundant Cabinetry & Large Corner Pantry Privately Located Primary Suite Features Great Bath with Separate Tub & Shower & Walk-In Closet! Generously Sized Secondary Bedrooms! Convenient Utility Room! Covered Patio & Sprinkler System Included! Awesome Community with Pool & Playground - AND Easy Access to the City of Cypress, the Grand Parkway, & 290. Estimated Completion - February 2025.
- Type:
- Single Family
- Sq.Ft.:
- 1,617
- Status:
- NEW LISTING
- Beds:
- 4
- Baths:
- 2.00
- MLS#:
- 60786159
- Subdivision:
- Redbud
ADDITIONAL INFORMATION
MLS#60786159 Built by Taylor Morrison, December Completion - With its modern exterior and exceptionally spacious design, the Tempo floor plan is truly impressive. Step through the porch and foyer and enter the heart of the home: a gourmet kitchen that seamlessly connects to a dining area, a great room with a soaring ceiling, and a covered patio. This open-concept layout is perfect for entertaining friends and family! The primary suite is a serene retreat, featuring a soaring ceiling, a luxurious spa-like bathroom, and a generous walk-in closet. Towards the front of the home, you'll find three additional bedrooms, a bathroom, a laundry room, and a convenient entry just off the 2-car garage. Everything you need to live comfortably and joyfully is right here!
- Type:
- Single Family
- Sq.Ft.:
- 1,759
- Status:
- NEW LISTING
- Beds:
- 4
- Year built:
- 2024
- Baths:
- 3.00
- MLS#:
- 60594201
- Subdivision:
- Cypress Green
ADDITIONAL INFORMATION
Colina Homes believes in building your dream 1-Story w/ 4 Bedrooms + 3 Full Baths + Covered Patio at a price you CAN afford! Come see this open-concept home (same as MODEL HOME) with space in all the right places. This beautiful Kitchen features Dark 42â?? Shaker Cabinets + Luxury Granite + Mosaic Tile Backsplash on Herringbone Pattern + Stainless "Farmhouse" Single-Bowl Sink +Stainless Frigidaire Dishwasher, Vented Microwave & 5-BURNER GAS RANGE! Wood-like Flooring at Entry, Kitchen, Dining, Family Rm, Hallways, Utility & ALL Baths. Spacious Master Suite that boasts a HUGE walk-in Closet, 36"-High Cabinets with Double Sinks, Large soaking Garden Tub with Arm Rests & Spacious Separate Shower with Shampoo Ledge! Stone Accents, 3-Sides Acme Brick, 2â?? Faux Wood Blinds,16 SEER Lennox Air System & much more! This Energy Efficient home will SAVE you $$$! CALL & MAKE YOUR APPOINTMENT TO VISIT TODAY!
- Type:
- Single Family
- Sq.Ft.:
- 1,810
- Status:
- NEW LISTING
- Beds:
- 4
- Lot size:
- 0.35 Acres
- Year built:
- 2017
- Baths:
- 2.00
- MLS#:
- 55972438
- Subdivision:
- Bauer Lndg Sec 4
ADDITIONAL INFORMATION
Welcome home to clean lines, a fresh color palette, and a great floorplan! Lots of living, both inside and out. The arrangement is open and yet still separate enough for comfort. Wide-plank floors, granite countertops, beamed ceilings, and interesting architectural touches abound. The living room is huge and opens to the kitchen and a home office off to the side tucked behind French doors. The primary suite boasts a garden tub and separate glassed-in shower. Outdoors, entertain on the ample back porch adjoining the back yard that is big enough for a pool. The house also has gutters installed on the house which don't come standard on the home in the neighborhood. Garage Floor is non-slip epoxy. Front and back sprinkler system for that year round green grass!
- Type:
- Single Family
- Sq.Ft.:
- 1,816
- Status:
- NEW LISTING
- Beds:
- 4
- Year built:
- 2024
- Baths:
- 3.00
- MLS#:
- 38079894
- Subdivision:
- Cypress Green
ADDITIONAL INFORMATION
Resort-Style Living in Hockley TX, CYPRESS GREEN is the newest Master-Planned Community by Land Tejas. Colina Homes believes in building your dream 1-Story Home w/ 4 Bedrooms + 3 Full Baths + Covered Patio at a price you CAN afford! This home features a beautiful Kitchen with 42â?? Cabinets + Stunning Granite Countertops + 1x3 Tile Backsplash + Stainless "Farmhouse" Single-Bowl Sink +Stainless Frigidaire Dishwasher, Vented Microwave & 5-BURNER GAS RANGE! Beautiful Wood-like Flooring Through-out the home. Spacious Master Suite that boasts a walk-in Closet, Raised Height Vanities with Double Sinks, & 5â?? Spacious Bathtub & Separate Shower with Glass Enclosure. 3-Sides Acme Brick & Stone Exterior, , Garage Door Opener, Gas Line on Patio, 2â?? Faux Wood Blinds,16 SEER Lennox Air System, In-Wall Pest Defense System. This Energy Efficient home will SAVE $$!! CALL & MAKE YOUR APPOINTMENT TO VISIT TODAY
- Type:
- Single Family
- Sq.Ft.:
- 1,662
- Status:
- NEW LISTING
- Beds:
- 3
- Lot size:
- 0.12 Acres
- Year built:
- 2019
- Baths:
- 2.10
- MLS#:
- 35010300
- Subdivision:
- Windrow Sec 1
ADDITIONAL INFORMATION
Welcome to this beautiful property with a range of desirable features. Inside, you'll find a neutral paint scheme. The kitchen is complete with an accent backsplash and all stainless steel appliances. The primary bathroom offers double sinks for convenience, Outdoor living is made easy with a patio and a fenced-in backyard, perfect for entertaining. This property is waiting for you to make it your own. This home has been virtually staged to illustrate its potential.
- Type:
- Single Family
- Sq.Ft.:
- 2,030
- Status:
- NEW LISTING
- Beds:
- 4
- Year built:
- 2024
- Baths:
- 2.10
- MLS#:
- 33294302
- Subdivision:
- Redbud
ADDITIONAL INFORMATION
MLS#33294302 REPRESENTATIVE PHOTOS ADDED. Built by Taylor Morrison, December Completion! The Legato two-story floor plan at Redbud is a fantastic setting for growth and new experiences! Start in the bright and welcoming foyer, which opens to a flexible room and a convenient powder room. Enjoy cozy evenings in the gathering room, where you can take in the lovely views of your covered patio and backyard featuring no back neighbors! If you love cooking, youâ??ll appreciate the kitchenâ??s great layout, with easy access to both the gathering and dining rooms, plus a charming corner island and a walk-in pantry. Head upstairs to discover three spacious bedrooms, and donâ??t forget the 2-car garage that perfectly complements this open-concept home.
- Type:
- Single Family
- Sq.Ft.:
- 2,121
- Status:
- NEW LISTING
- Beds:
- 4
- Year built:
- 2024
- Baths:
- 3.00
- MLS#:
- 29047582
- Subdivision:
- Cypress Green
ADDITIONAL INFORMATION
closings MOVE-IN!!! Resort-Style Living in Hockley TX, CYPRESS GREEN is the newest Master-Planned Community by Land Tejas. Colina Homes believes in building your dream 1-Story Home w/ 4 Bedrooms + 3 Full Baths + Large Covered Patio at a price you CAN afford! This home features a beautiful Kitchen with 42â?? Cabinets + Stunning Granite Countertops + 3x6 Subway Tile Backsplash + Stainless "Farmhouse" Single-Bowl Sink +Stainless Frigidaire Dishwasher, Vented Microwave & 5-BURNER GAS RANGE! Beautiful Wood-like Flooring Through-out the home. Spacious Master Suite that boasts a walk-in Closet, Raised Height Vanities with Double Sinks, & 5â?? Spacious Bathtub & Separate Shower with Glass Enclosure. 3-Sides Acme Brick, Garage Door Opener, Gas Line on Patio, 2â?? Faux Wood Blinds,16 SEER Lennox Air System, In-Wall Pest Defense System& more!! CALL & MAKE YOUR APPOINTMENT TODAY!
- Type:
- Single Family
- Sq.Ft.:
- 1,617
- Status:
- NEW LISTING
- Beds:
- 4
- Baths:
- 2.00
- MLS#:
- 21280762
- Subdivision:
- Redbud
ADDITIONAL INFORMATION
MLS#21280762 Built by Taylor Morrison, December Completion - With its modern charm and spacious design, the Tempo floor plan is sure to impress. As you enter through the porch and foyer, youâ??ll find yourself in the heart of the home: a fabulous gourmet kitchen that opens up to a cozy dining area, a great room with a lovely pop-up ceiling, and a covered patio perfect for relaxing. This open-concept layout is wonderful for entertaining friends and family! The primary suite is a peaceful retreat, featuring a soaring ceiling, a luxurious spa-like bathroom, and a generous walk-in closet. Towards the front of the home, you'll discover three more bedrooms, a bathroom, a convenient laundry room, and an entry just off the 2-car garage. Itâ??s all the space you need to make lasting memories and feel right at home!
- Type:
- Single Family
- Sq.Ft.:
- 1,677
- Status:
- NEW LISTING
- Beds:
- 3
- Baths:
- 2.00
- MLS#:
- 18171329
- Subdivision:
- Redbud
ADDITIONAL INFORMATION
MLS#18171329 Built by Taylor Morrison, December Completion - The Viola floor plan is brimming with natural light and design features you'll absolutely adore. From the elegant foyer and charming front porch to the cozy covered patio and two-car garage, this home has it all. The dining room flows seamlessly into the kitchen, which boasts an inviting island for snacking and chatting, as well as a spacious walk-in pantry. The thoughtful design continues with two bedrooms and a full bath conveniently located near the entryway. And with three additional bedrooms plus a versatile flex room, thereâ??s plenty of space to grow and make this home truly your own!
- Type:
- Single Family
- Sq.Ft.:
- 1,982
- Status:
- NEW LISTING
- Beds:
- 4
- Year built:
- 2024
- Baths:
- 3.00
- MLS#:
- 10226138
- Subdivision:
- Cypress Green
ADDITIONAL INFORMATION
BEAUTIFUL BRAND NEW COLINA HOME- LARGE 1STORY WITH 4 BEDROOMS, 3 FULL BATHS , WITH STUDY, INCLUDES 2' FAUX WOOD BLINDS, BUILT IN TAEXX PEST CONTROL, BACK COVERED PATIO, GRANITE KITCHEN, 42" WHITE CABINETS WITH CROWN MOLDING, 9" SINGLE BOWL KITCHEN SINK, STAINLESS STEEL 5 BURNER GAS APPLIANCES, VINYL PLANK FLOORING EVERYWHERE EXCEPT & BEDROOMS, OPEN HOME PLAN, BRICK ELEVATION, FRONT GUTTERS, LENNOX 16 SEER A/C, 4TH SIDE BRICK AND MUCH MORE! These are photo's of the home plan not of the actual property. Ready December 2024.
Open House:
Saturday, 11/16 11:00-1:00PM
- Type:
- Single Family
- Sq.Ft.:
- 2,680
- Status:
- NEW LISTING
- Beds:
- 4
- Lot size:
- 0.27 Acres
- Year built:
- 2014
- Baths:
- 2.10
- MLS#:
- 10486478
- Subdivision:
- Stone Crk Ranch Sec 3
ADDITIONAL INFORMATION
Welcome to 16027 Eric Trail, a charming country retreat in the peaceful community of Hockley, Texas. This beautiful home offers an inviting open floor plan with large windows that fill the space with natural light, creating a warm and welcoming atmosphere. The spacious kitchen, complete with modern appliances and ample cabinetry, is perfect for cooking and entertaining. The private primary suite includes a walk-in closet and en-suite bathroom, providing comfort and convenience. Set on an over-sized lot with mature trees, the expansive yard is ideal for outdoor gatherings, gardening, or simply relaxing in the fresh air or hot tub. Located in a serene neighborhood with easy access to major highways, easy commute to Downtown Houston, shopping, and dining, this property blends the best of country living with modern amenities. Don't miss the chance to make this charming home your own!
- Type:
- Single Family
- Sq.Ft.:
- 1,880
- Status:
- NEW LISTING
- Beds:
- 3
- Year built:
- 2024
- Baths:
- 2.00
- MLS#:
- 90758839
- Subdivision:
- Cypress Green
ADDITIONAL INFORMATION
NEW! Village Builders Bristol Collection "Dashwood" Floor Plan with Elevation "A" in Cypress Green! This single-story home has a versatile layout with everything residents need to live comfortably. Attached to the foyer are two bedrooms, which share a full bathroom in the hall. Adjacent is a study and down the hall is the open-concept kitchen, dining room and family room with a covered patio attached. In the back of the home is the ownerâ??s suite which features a full bathroom and walk-in closet.
- Type:
- Single Family
- Sq.Ft.:
- 1,970
- Status:
- NEW LISTING
- Beds:
- 3
- Year built:
- 2024
- Baths:
- 2.00
- MLS#:
- 83908989
- Subdivision:
- The Grand Prairie
ADDITIONAL INFORMATION
NEW! Lennar Core Classic Collection "Joplin" Plan with Elevation "C" in The Grand Prairie! This single-story home shares an open layout between the kitchen, nook and family room for easy entertaining, along with access to the covered patio for year-round outdoor lounging. A luxe owner's suite is in a rear of the home and comes complete with an en-suite bathroom and walk-in closet. There are two secondary bedrooms at the front of the home, ideal for household members and overnight guests, as well as a versatile flex space that can transform to meet the homeownerâ??s needs. *HOME ESTIMATED TO BE COMPLETE NOVEMBER 2024*
- Type:
- Single Family
- Sq.Ft.:
- 2,675
- Status:
- NEW LISTING
- Beds:
- 4
- Year built:
- 2024
- Baths:
- 3.10
- MLS#:
- 60260447
- Subdivision:
- Jubilee
ADDITIONAL INFORMATION
NEW DAVID WEEKLEY HOME! Guaranteed heating and cooling usage for three years with our Environments for Living program! Be among the first to explore this new 2,675 sq. ft. home, situated on a peaceful cul-de-sac with no rear neighbors and within walking distance to Jubilees upcoming Elementary School. This residence features an open-concept floor plan, convenient highway access, and functional design elements. The first floor of the Ivyridge includes an open kitchen with granite countertops and bright cabinetry. High-traffic areas are equipped with Luxury Vinyl flooring, and the home also offers a downstairs half bath and a versatile enclosed study with a view of the covered front porch. The Ownerâ??s Retreat is designed with a spacious walk-in closet and a designer super shower. The second level prioritizes comfort, featuring a large game room/retreat area and three oversized bedrooms, including Bedroom #4 with its own full bath.
- Type:
- Single Family
- Sq.Ft.:
- 1,941
- Status:
- NEW LISTING
- Beds:
- 4
- Year built:
- 2024
- Baths:
- 2.00
- MLS#:
- 69292989
- Subdivision:
- Dellrose
ADDITIONAL INFORMATION
NEW! Village Builders Richmond Collection "Copperfield" Plan with Elevation "B" in Dellrose! This expansive new home is conveniently laid out on a single floor for maximum comfort and convenience. At its heart stands an open-plan layout connecting a spacious family room, lovely dining room and a multifunctional kitchen with wraparound countertops. A back door leads out to a covered patio, perfect for morning coffee and outdoor living. Residing on the opposite side are all four bedrooms, including the lavish ownerâ??s suite with a spa-style bathroom.
- Type:
- Single Family
- Sq.Ft.:
- 1,922
- Status:
- NEW LISTING
- Beds:
- 4
- Year built:
- 2024
- Baths:
- 2.00
- MLS#:
- 67513119
- Subdivision:
- The Grand Prairie
ADDITIONAL INFORMATION
NEW Lennar Core Classic Collection "Walsh" Plan with Brick Elevation "C" in The Grand Prairie! This single-story home shares an open layout between the kitchen, nook and family room for easy entertaining, along with access to the covered patio for year-round outdoor lounging. A luxe owner's suite is at the back of the home and comes complete with an en-suite bathroom and walk-in closet, while three secondary bedrooms are near the front of the home, ideal for household members and overnight guests. *HOME ESTIMATED TO BE COMPLETE NOVEMBER 2024*
$420,000
17750 Pansy Heron Hockley, TX 77447
- Type:
- Single Family
- Sq.Ft.:
- 2,726
- Status:
- NEW LISTING
- Beds:
- 5
- Year built:
- 2024
- Baths:
- 3.10
- MLS#:
- 52943627
- Subdivision:
- Dellrose
ADDITIONAL INFORMATION
NEW! Village Builders Richmond Collection "Memorial" Plan with Elevation "B" in Dellrose! The first floor of this two-story home shares an open layout between the kitchen, nook and family room for entertaining easy and access to a covered patio for outdoor lounging. An owner's suite is just off the shared living space and features an en-suite bathroom and walk-in closet. A study is near the entry and is a designated working space. Upstairs are four secondary bedrooms and two full-sized bathrooms surrounding a versatile game room.
$597,777
24064 Spring Drive Hockley, TX 77447
- Type:
- Single Family
- Sq.Ft.:
- 2,308
- Status:
- NEW LISTING
- Beds:
- 3
- Lot size:
- 1.38 Acres
- Year built:
- 2024
- Baths:
- 2.00
- MLS#:
- 35349804
- Subdivision:
- Spring Creek Estates
ADDITIONAL INFORMATION
TALL CEILINGS, SOLID CORE 8 FT DOORS, 6" BASEBOARDS, SPRAY FOAM WALLS, HIGH QUALITY TILE WOOD FLORES. LOCATED IN A QUIET SUBDIVISION OF SPRING CREEK ESTATES, THIS HOME IS A PERFECT BALANCE BETWEEN A COUNTRY LIFESTYLE AND THE CONVINIENCE OF BEING CLOSE TO THE CITY WITH BOTH MAGNOLIA AND TOMBALL BEING 15 MINUETS AWAY. 3 CAR GARAGE MAKE LACK OF PARKING SPACES OBLOLETE. DONT MISS OUT ON THIS OPPURTUNITY AND COME CHECK OUT THIS BEAUTY TODAY!
- Type:
- Single Family
- Sq.Ft.:
- 2,432
- Status:
- NEW LISTING
- Beds:
- 4
- Baths:
- 3.10
- MLS#:
- 14723083
- Subdivision:
- Dellrose
ADDITIONAL INFORMATION
TAKE ME BACK TO SAN FRANSISCO! Â Easy Living in this Two-Story Entertainer! Â 4 Bedrooms, 3.5 Bathrooms, Study, Game Room, Covered Porch and Rear Patio + 2 Car Garage. Â Downstairs Great Space features Quartz Island Kitchen, Casual Dining, Spacious Study, and Two-story Family Room! Â Private Main Suite has Spacious Attached Bath that offers Dual Sinks, Soaking Tub, Separate Shower, & Walk-in Closet. Â Secondary Bedrooms, 2 Full Baths (1 dual access en-suit) + Game Room house Upstairs. Â GE Stainless Steel Appliances, 2â?? Blinds, Auto Garage Door Opener Sprinkler System, Fully Sodded Yard + Landscaping Pkg all included!
- Type:
- Single Family
- Sq.Ft.:
- 2,366
- Status:
- NEW LISTING
- Beds:
- 4
- Year built:
- 2024
- Baths:
- 3.00
- MLS#:
- 50385038
- Subdivision:
- Jubilee
ADDITIONAL INFORMATION
NEW WELLNESS COMMUNITY OF JUBILEE! MODEL DESIGN - READY NOW!This stunning 1-story boasts tall ceilings, open spaces, and windows galore. The open-concept design seamlessly integrates the living room, dining area & kitchen, creating a perfect space for entertaining guests or relaxing. The kitchen is a chef's delight with warm colored shaker cabinets & sleek white quartz countertops, top-of-the-line appliances & a floating island with seating for 8! The primary suite is a true retreat, featuring a spa-like bathroom with a luxurious soaking tub, walk-in shower & dual vanities. The walk-in closet provides plenty of room for your wardrobe, ensuring that you stay organized & stylish. Incredible STANDARDS: Reverse Osmosis at Kitchen Sink, Hospital-grade Air Filtration, Jassco lighting that transitions with the time of day supporting your Circadian Rhythm, Smart Home Automation, Sprinkler System, Faux Wood Blinds & much more! Your dream home awaits!
- Type:
- Single Family
- Sq.Ft.:
- 1,909
- Status:
- NEW LISTING
- Beds:
- 3
- Lot size:
- 0.2 Acres
- Year built:
- 2021
- Baths:
- 2.00
- MLS#:
- 45785577
- Subdivision:
- Bauer Landing
ADDITIONAL INFORMATION
Beautiful one story home situated on an oversized corner lot in Bauer Landing. This home offers a wonderful open-concept design & numerous upgrades that include plantation shutters throughout, extensive vinyl plank flooring, upgraded light fixtures & ceiling fans, UV light on the AC to protect against allergens, whole-home water conditioner, full sprinkler system with drip lines on trees, full gutters, extended patio & more! The kitchen boasts an island with stacked stone accent wall, pendant lighting, upgraded appliances, abundant cabinet/counter space, roll-out drawers in lower cabinets & a reverse osmosis system. The primary suite has a dual-sink vanity, corner soaking tub, frameless glass shower & generous walk-in closet. Great backyard with a covered patio plus a 13'x10' patio extension.
| Copyright © 2024, Houston Realtors Information Service, Inc. All information provided is deemed reliable but is not guaranteed and should be independently verified. IDX information is provided exclusively for consumers' personal, non-commercial use, that it may not be used for any purpose other than to identify prospective properties consumers may be interested in purchasing. |
Hockley Real Estate
The median home value in Hockley, TX is $308,100. This is higher than the county median home value of $268,200. The national median home value is $338,100. The average price of homes sold in Hockley, TX is $308,100. Approximately 82.54% of Hockley homes are owned, compared to 12.22% rented, while 5.24% are vacant. Hockley real estate listings include condos, townhomes, and single family homes for sale. Commercial properties are also available. If you see a property you’re interested in, contact a Hockley real estate agent to arrange a tour today!
Hockley, Texas has a population of 15,246. Hockley is more family-centric than the surrounding county with 40.56% of the households containing married families with children. The county average for households married with children is 34.48%.
The median household income in Hockley, Texas is $82,352. The median household income for the surrounding county is $65,788 compared to the national median of $69,021. The median age of people living in Hockley is 34.2 years.
Hockley Weather
The average high temperature in July is 93.7 degrees, with an average low temperature in January of 39.3 degrees. The average rainfall is approximately 48.7 inches per year, with 0 inches of snow per year.

