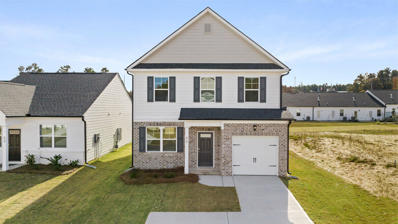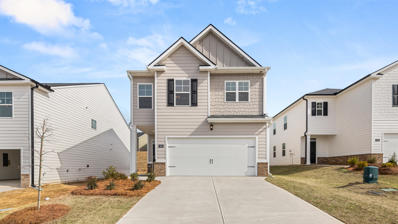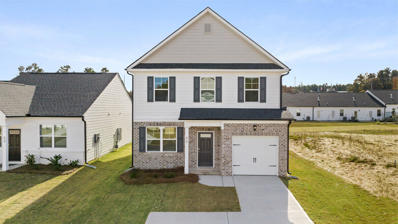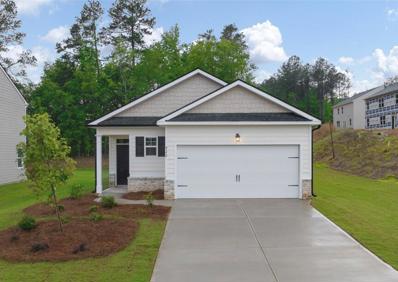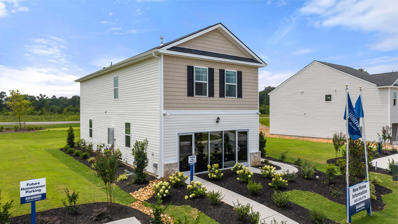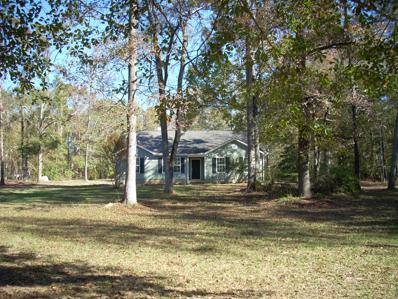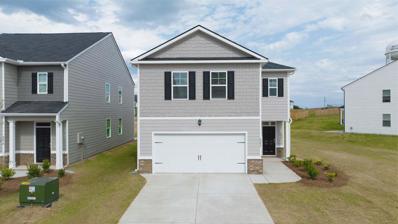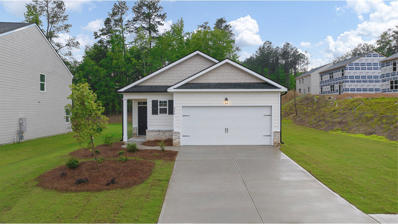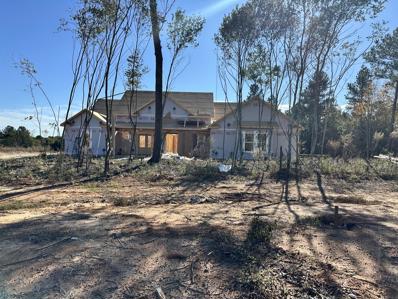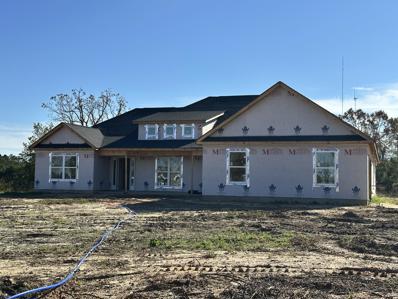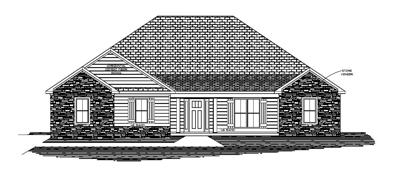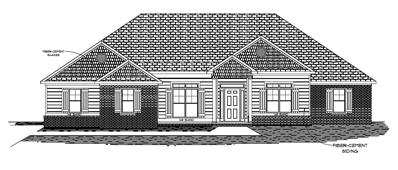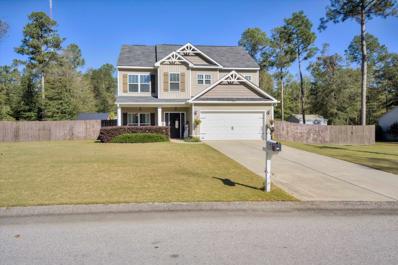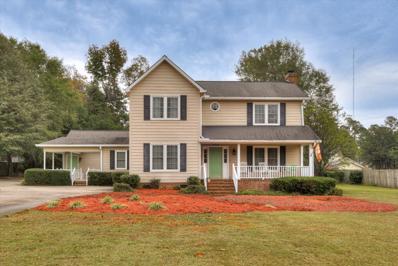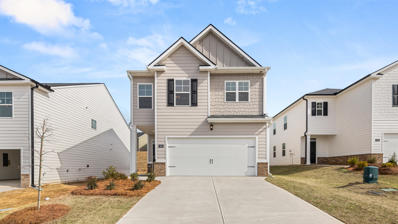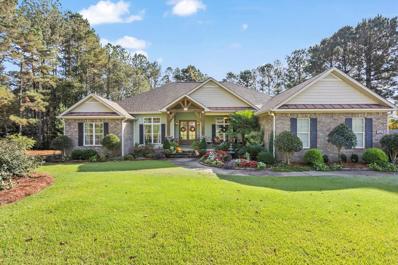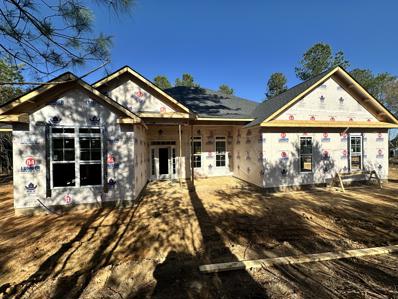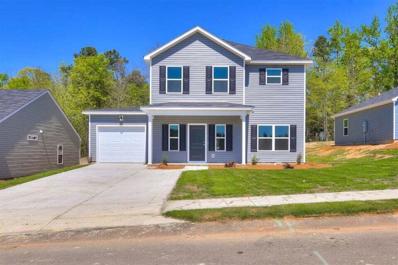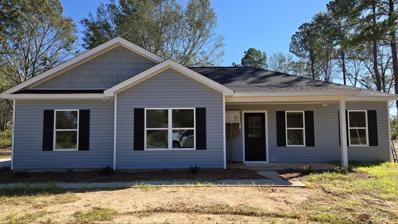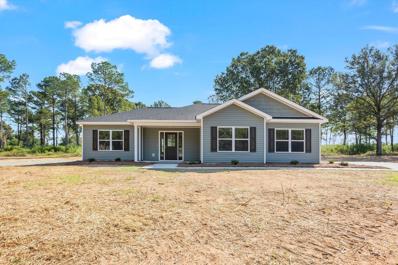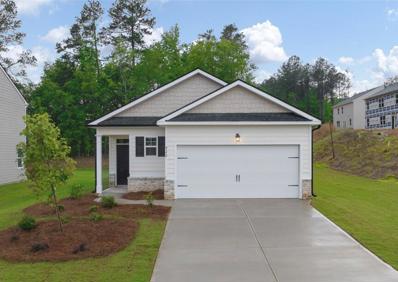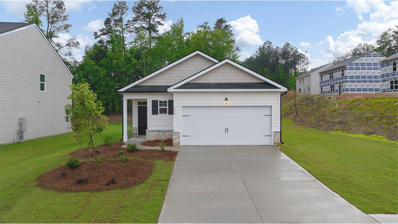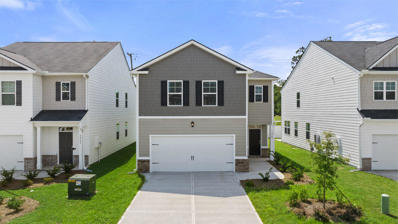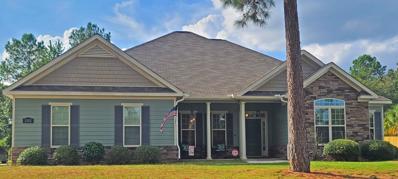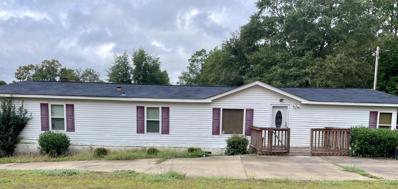Beech Island SC Homes for Sale
- Type:
- Single Family
- Sq.Ft.:
- 1,663
- Status:
- NEW LISTING
- Beds:
- 3
- Lot size:
- 0.11 Acres
- Year built:
- 2024
- Baths:
- 3.00
- MLS#:
- 214649
- Subdivision:
- The Islands
ADDITIONAL INFORMATION
In this 'Ansley' floorplan, you'll find a home that truly makes the most of its space. The open concept kitchen overlooks an airy family room and features an island that offers bar stool seating plus granite countertops and stainless steel appliances that are both stylish and energy efficient. This traditional plan also includes a separate dining area, perfect for family meals, entertaining friends and hosting the holidays. Upstairs boasts a private bedroom suite that expands the entire back of the home. The ensuite bath includes a shower, separate garden tub and dual vanities. Generous secondary bedrooms are carpeted for the ultimate comfort under foot and feature spacious closets. A convenient laundry room completes this incredible floorplan. And you will never be too far from home with Home Is Connected.® Your new home is built with an industry leading suite of smart home products that keep you connected with the people and place you value most. The Islands community is located in the town of Beech Island, SC, centrally positioned between Augusta and North Augusta and is only 25 minutes from Fort Eisenhower and 16 minutes from Savannah River Site with convenient access to I-520, I-20, and Hwy 125. It is also just down the street from Kimberly-Clark.
- Type:
- Single Family
- Sq.Ft.:
- 1,976
- Status:
- NEW LISTING
- Beds:
- 4
- Lot size:
- 0.11 Acres
- Year built:
- 2024
- Baths:
- 3.00
- MLS#:
- 536039
ADDITIONAL INFORMATION
The Somerset floorplan at The Islands offers 4 bedrooms, 2 full bathrooms and a convenient powder room in a two-story home covering 1,976 sq feet. There is a 2-car garage ensuring plenty of space for vehicles and extra storage. Get the space you need and the style you want in this modern design. An extended foyer offers an area perfect for a drop zone and opens to a central family room that flows into an adjacent casual dining area. The kitchen offers an island with bar top seating, granite countertops, contemporary cabinetry, stainless steel appliances and a spacious pantry. Upstairs boasts an expansive private bedroom suite featuring oversized closet space and a spa-like bath with separate shower, garden tub and dual vanities. There are three large secondary bedrooms that offer room to grow and extra storage. A gracious hall bath with dual vanities and a convenient laundry room complete the second level. And you will never be too far from home with Home Is Connected.® Your new home is built with an industry leading suite of smart home products that keep you connected with the people and place you value most. Photos used for illustrative purposes and do not depict actual home. The Islands community is located in the town of Beech Island, SC, centrally positioned between Augusta and North Augusta and is only 25 minutes from Fort Eisenhower and 16 minutes from Savannah River Site with convenient access to I-520, I-20, and Hwy 125. It is also just down the street from Kimberly-Clark. Beyond its proximity to these important sites, Beech Island boasts a peaceful, small-town atmosphere with a strong sense of community. Residents can enjoy the natural beauty of the region, including scenic parks, lush green spaces, and the nearby Savannah River for recreational activities.
- Type:
- Single Family
- Sq.Ft.:
- 1,663
- Status:
- NEW LISTING
- Beds:
- 3
- Lot size:
- 0.11 Acres
- Year built:
- 2024
- Baths:
- 3.00
- MLS#:
- 536038
ADDITIONAL INFORMATION
In this Ansley floorplan, you'll find a home that truly makes the most of its space. The open concept kitchen overlooks an airy family room and features an island that offers bar stool seating plus granite countertops and stainless steel appliances that are both stylish and energy efficient. This traditional plan also includes a separate dining area, perfect for family meals, entertaining friends and hosting the holidays. Upstairs boasts a private bedroom suite that expands the entire back of the home. The ensuite bath includes a shower, separate garden tub and dual vanities. Generous secondary bedrooms are carpeted for the ultimate comfort under foot and feature spacious closets. A convenient laundry room completes this incredible floorplan. And you will never be too far from home with Home Is Connected.® Your new home is built with an industry leading suite of smart home products that keep you connected with the people and place you value most. The Islands community is located in the town of Beech Island, SC, centrally positioned between Augusta and North Augusta and is only 25 minutes from Fort Eisenhower and 16 minutes from Savannah River Site with convenient access to I-520, I-20, and Hwy 125. It is also just down the street from Kimberly-Clark. Beyond its proximity to these important sites, Beech Island boasts a peaceful, small-town atmosphere with a strong sense of community. Residents can enjoy the natural beauty of the region, including scenic parks, lush green spaces, and the nearby Savannah River for recreational activities.
- Type:
- Single Family
- Sq.Ft.:
- 1,459
- Status:
- Active
- Beds:
- 3
- Lot size:
- 0.12 Acres
- Year built:
- 2024
- Baths:
- 2.00
- MLS#:
- 535976
ADDITIONAL INFORMATION
The Allex Floorplan-Get everything on your list at The Islands. Enjoy Southern charm in a quiet location, just minutes from I-20 and I-520. Fort Eisenhower, Savannah River Site, Augusta Regional Airport, Historic Downtown Augusta, Medical College of Georgia - Augusta University, Aiken Technical College, and North Augusta are a quick drive away. For recreation, you'll be in close proximity to downtown Augusta, (www.visitaugusta.com), Hammonds Ferry where you will find SRP Park, home of the Green Jackets MiLB team surrounded by a beautiful view of the Savannah River, shops and restaurants. Beyond its proximity to these important sites, Beech Island boasts a peaceful, small-town atmosphere with a strong sense of community. Residents can enjoy the natural beauty of the region, including scenic parks, lush green spaces, and the nearby Savannah River for recreational activities. The Allex floorplan at The Islands offers 3 bedrooms and 2 full bathrooms in a single-level home covering 1,459 sq feet. The 2-car garage ensures space for vehicles and extra storage that we always seem to need. As you enter through the front door into the foyer, you are welcomed by a large formal dining space perfect for entertaining and hosting. The dining room effortlessly adjoins the kitchen for efficiency and convenience. The central kitchen features granite countertops, sleek cabinetry and stainless steel appliances. Beyond is a spacious family room, allowing everyone to mingle and you can also entertain effortlessly on the covered patio, allowing easy access to the back yard. The laundry is conveniently positioned near the garage and all of the bedrooms are on one side of the home. Two generous secondary bedrooms are grouped toward the front and share a well-appointed hall bath. The primary bedroom suite is tucked away at the back for privacy. Offering dual vanities, a large shower and plenty of storage space, you can truly relax. Must use builder's contract. McMichael & Gray closing attorney. Estimated completion is January 2025.
- Type:
- Single Family
- Sq.Ft.:
- 2,176
- Status:
- Active
- Beds:
- 4
- Lot size:
- 0.12 Acres
- Year built:
- 2024
- Baths:
- 3.00
- MLS#:
- 535975
ADDITIONAL INFORMATION
Location. Location. Location. The town of Beech Island is centrally located between Augusta and North Augusta and is only 25 minutes from Fort Eisenhower and 16 minutes from Savannah River Site with convenient access to I-520, I-20, and Hwy 125. Beyond its proximity to these important sites, Beech Island boasts a peaceful, small-town atmosphere with a strong sense of community. Residents can enjoy the natural beauty of the region, including scenic parks, lush green spaces, and the nearby Savannah River for recreational activities. And you will never be too far from home with Home Is Connected.® Your new home is built with an industry leading suite of smart home products that keep you connected with the people and place you value most. Welcome home! Live your best life: Surrounded by natural beauty yet close to city life, this home keeps you connected while getting away from it all. Welcome friends and family into open inviting spaces where there's plenty of room to entertain, play games, or hunker down for a cozy night in. Upon entrance, you are WOW'd by a bright and open floor plan seamlessly connecting the sleek and streamlined kitchen to the dining and living room leading you to the inviting sunny flat landscaped backyard. Meticulous attention to detail is presented in the kitchen with all the counter space you could want with fresh gray cabinetry, granite counter tops, stainless steel appliances, large island with barstool seating, and a walk-in pantry. Also on the first floor is a powder room tucked away from the living area. Head on upstairs to find a transitional loft with a convenient second floor laundry. Now, the real showstopper is the primary bedroom suite. As you enter this massive space, you will feel your home is truly a staycation suite with an en-suite bathroom featuring a separate garden tub and stand-up shower, double vanity with granite countertops, and a huge walk-in closet. Three more generously sized bedrooms can be found upstairs that can share a full bathroom with dual sinks and granite countertops. The following features come standard: tankless water heater, blinds throughout, gutters and sprinklers surrounding home, fully landscaped lot, and smart home products that keep you connected with the people and place you value most. The town of Beech Island is just a short drive to Fort Eisenhower (25 mins), SRS (17 mins), Kimberly Clark (2 mins), Bridgestone (21 mins), Medical District (13 mins), Downtown Augusta (11 mins), North Augusta (10 Mins) and VA (20 Mins)
- Type:
- Single Family
- Sq.Ft.:
- 1,639
- Status:
- Active
- Beds:
- 3
- Lot size:
- 5.5 Acres
- Year built:
- 2012
- Baths:
- 2.00
- MLS#:
- 214736
ADDITIONAL INFORMATION
Move in ready. 5.53 acres. New paint and floors. New Air handler. Fantastic shape. Well maintained.
- Type:
- Single Family
- Sq.Ft.:
- 2,176
- Status:
- Active
- Beds:
- 4
- Lot size:
- 0.11 Acres
- Year built:
- 2024
- Baths:
- 3.00
- MLS#:
- 214734
- Subdivision:
- The Islands
ADDITIONAL INFORMATION
Location. Location. Location. The town of Beech Island is centrally located between Augusta and North Augusta and is only 25 minutes from Fort Eisenhower and 16 minutes from Savannah River Site with convenient access to I-520, I-20, and Hwy 125. Beyond its proximity to these important sites, Beech Island boasts a peaceful, small-town atmosphere with a strong sense of community. Residents can enjoy the natural beauty of the region, including scenic parks, lush green spaces, and the nearby Savannah River for recreational activities. And you will never be too far from home with Home Is Connected.® Your new home is built with an industry leading suite of smart home products that keep you connected with the people and place you value most. Welcome home! Live your best life: Surrounded by natural beauty yet close to city life, this home keeps you connected while getting away from it all. Welcome friends and family into open inviting spaces where there's plenty of room to entertain, play games, or hunker down for a cozy night in. Upon entrance, you are WOW'd by a bright and open floor plan seamlessly connecting the sleek and streamlined kitchen to the dining and living room leading you to the inviting sunny flat landscaped backyard. Meticulous attention to detail is presented in the kitchen with all the counter space you could want with fresh white cabinetry, granite counter tops, stainless steel appliances, large island with barstool seating, and a walk-in pantry. Also on the first floor is a powder room tucked away from the living area. Head on upstairs to find a transitional loft with a convenient second floor laundry. Now, the real showstopper is the primary bedroom suite. As you enter this massive space, you will feel your home is truly a staycation suite with an en-suite bathroom featuring a separate garden tub and stand-up shower, double vanity with granite countertops, and a huge walk-in closet. Three more generously sized bedrooms can be found upstairs that can share a full bathroom with dual sinks and granite countertops. The following features come standard: tankless water heater, blinds throughout, gutters and sprinklers surrounding home, fully landscaped lot, and smart home products that keep you connected with the people and place you value most. The town of Beech Island is just a short drive to Fort Eisenhower (25 mins), SRS (17 mins), Kimberly Clark (2 mins), Bridgestone (21 mins), Medical District (13 mins), Downtown Augusta (11 mins), North Augusta (10 Mins) and VA (20 Mins) Home is under construction.
- Type:
- Single Family
- Sq.Ft.:
- 1,459
- Status:
- Active
- Beds:
- 3
- Lot size:
- 0.12 Acres
- Year built:
- 2024
- Baths:
- 2.00
- MLS#:
- 214732
- Subdivision:
- The Islands
ADDITIONAL INFORMATION
The Allex Floorplan-Get everything on your list at The Islands. Enjoy Southern charm in a quiet location, just minutes from I-20 and I-520. Fort Eisenhower, Savannah River Site, Augusta Regional Airport, Historic Downtown Augusta, Medical College of Georgia - Augusta University, Aiken Technical College, and North Augusta are a quick drive away. For recreation, you'll be in close proximity to downtown Augusta, (www.visitaugusta.com), Hammonds Ferry where you will find SRP Park, home of the Green Jackets MiLB team surrounded by a beautiful view of the Savannah River, shops and restaurants. Beyond its proximity to these important sites, Beech Island boasts a peaceful, small-town atmosphere with a strong sense of community. Residents can enjoy the natural beauty of the region, including scenic parks, lush green spaces, and the nearby Savannah River for recreational activities. The Allex floorplan at The Islands offers 3 bedrooms and 2 full bathrooms in a single-level home covering 1,459 sq feet. The 2-car garage ensures space for vehicles and extra storage that we always seem to need. As you enter through the front door into the foyer, you are welcomed by a large formal dining space perfect for entertaining and hosting. The dining room effortlessly adjoins the kitchen for efficiency and convenience. The central kitchen features granite countertops, sleek cabinetry and stainless steel appliances. Beyond is a spacious family room, allowing everyone to mingle and you can also entertain effortlessly on the covered patio, allowing easy access to the back yard. The laundry is conveniently positioned near the garage and all of the bedrooms are on one side of the home. Two generous secondary bedrooms are grouped toward the front and share a well-appointed hall bath. The primary bedroom suite is tucked away at the back for privacy. Offering dual vanities, a large shower and plenty of storage space, you can truly relax. Home and community information, including pricing, included features, terms, availability and amenities, are subject to change prior to sale at any time without notice or obligation. Square footages are approximate. Pictures, photographs, colors, features, and sizes are for illustration purposes only and will vary from the homes as built. D.R. Horton is an equal housing opportunity builder. Must use builder's contract. McMichael & Gray closing attorney. Estimated completion is January 2025
- Type:
- Single Family
- Sq.Ft.:
- 2,885
- Status:
- Active
- Beds:
- 4
- Lot size:
- 0.93 Acres
- Year built:
- 2024
- Baths:
- 4.00
- MLS#:
- 535854
ADDITIONAL INFORMATION
Builder Offering 8,000 dollars Buyer's Incentive! Welcome to the Berkley III, a beautifully crafted home that seamlessly combines style and functionality. This home features a versatile flex room, a formal dining space, and a gourmet kitchen equipped with stainless steel appliances, a large kitchen island, pantry space, and granite countertops in both the kitchen and baths. The great room, centered around a cozy gas log fireplace, provides the perfect setting for relaxation and entertaining. The master suite is a true retreat, showcasing a double trey ceiling and a spa-like bathroom with a double vanity, garden tub, separate tiled shower, water closet, and his-and-hers walk-in closets. For added convenience, a guest bedroom with its own en-suite provides comfort and privacy for visitors. Additional features include a laundry room, mud room, covered front and back porches, and a side-entry garage. The exterior is designed for easy maintenance with lawn sprinklers in the front, sides, and rear. A tankless hot water heater ensures energy efficiency and convenience. Located in The Retreat at Storm Branch, this home offers access to exceptional community amenities such as a resort-style pool, pavilion, paved walking trails, and pickleball courts. With easy access to SRS, Downtown Augusta, and just minutes from Aiken, this home is the perfect combination of luxury and convenience. 625-TR-0803-00
- Type:
- Single Family
- Sq.Ft.:
- 2,668
- Status:
- Active
- Beds:
- 4
- Lot size:
- 0.73 Acres
- Year built:
- 2024
- Baths:
- 4.00
- MLS#:
- 535853
ADDITIONAL INFORMATION
Builder Offering 8,000 dollars Buyer's Incentive! Discover the Avondale, a beautifully designed new home that combines luxury and practicality. This home features a formal dining space and a gourmet kitchen complete with stainless steel appliances, a large kitchen island, walk-in pantry, and granite countertops in the kitchen and baths. The great room offers a warm and inviting atmosphere with its gas log fireplace, perfect for relaxing or entertaining. The master suite is a true retreat, showcasing a double trey ceiling, a spa-like bathroom with a double vanity, garden tub, separate tiled shower, water closet, and spacious his-and-hers walk-in closets. A guest bedroom with its own en-suite provides additional comfort and privacy. Additional highlights include a laundry room, mud bench, and covered front and back porches for enjoying outdoor living. The home is equipped with lawn sprinklers in the front, side, and rear, a tankless hot water heater, and a side-entry garage. Located in the serene Retreat at Storm Branch, this home offers access to incredible community amenities, including a resort-style pool, pavilion, paved walking trails, and pickleball courts. With convenient access to SRS, Downtown Augusta, and just minutes from Aiken, this home provides the perfect balance of tranquility and accessibility. 625-TR-0803-00
- Type:
- Single Family
- Sq.Ft.:
- 2,576
- Status:
- Active
- Beds:
- 4
- Lot size:
- 0.64 Acres
- Year built:
- 2024
- Baths:
- 3.00
- MLS#:
- 535852
ADDITIONAL INFORMATION
Builder Offering 8,000 dollars Buyer's Incentive! Welcome home to the LANCASTER II in a serene community. This thoughtfully designed home features a formal dining room, an open concept kitchen with stainless steel appliances, and granite counter-tops in the kitchen and bathrooms. The spacious great room, highlighted by a gas log fireplace, creates a cozy gathering space. The split-bedroom layout ensures privacy for the master suite, which offers a trey ceiling, a sitting area, and a spa-like bathroom complete with a garden tub, tiled shower, double vanity, water closet, and a large walk-in closet. Additional features include covered front and back porches for outdoor relaxation. Mudroom and laundry room for everyday convenience. Lawn sprinklers in the front, sides, and rear for easy maintenance. A tankless hot water heater and side-entry garage. Situated on a beautifully landscaped lot, this home is located in a community offering resort-style amenities such as a pool, pavilion, paved walking trails, and pickleball courts. Conveniently positioned with easy access to SRS, Downtown Augusta, and just minutes from Aiken. 625-TR-0803-00
- Type:
- Single Family
- Sq.Ft.:
- 2,658
- Status:
- Active
- Beds:
- 4
- Lot size:
- 0.84 Acres
- Year built:
- 2024
- Baths:
- 3.00
- MLS#:
- 535851
ADDITIONAL INFORMATION
Builder Offering 8,000 dollars Buyer's Incentive! Welcome to the Westbury, a stunning new home offering a perfect blend of elegance and functionality. This thoughtfully designed home features a formal dining space, a gourmet kitchen with stainless steel appliances, a large kitchen island, ample pantry space, and granite countertops in the kitchen and baths. The great room impresses with vaulted ceilings and a cozy gas log fireplace, creating an inviting space for gatherings. The split-bedroom layout ensures privacy for the luxurious master suite, which boasts a double trey ceiling, a sitting room, and a spa-inspired bathroom with a double vanity, garden tub, separate tiled shower, water closet, and a spacious walk-in closet. Additional highlights include a laundry room, a mud bench for added convenience, and covered front and back porches perfect for outdoor enjoyment. The home is equipped with lawn sprinklers in the front, side, and rear, a tankless hot water heater, and a side-entry garage. Nestled in The Retreat at Storm Branch this home comes with access to exceptional community amenities, including a resort-style pool, pavilion, paved walking trails, and pickleball courts. Located with easy access to SRS, Downtown Augusta, and just minutes from Aiken, this home offers unparalleled convenience. 625-TR-0803-00
- Type:
- Single Family
- Sq.Ft.:
- 1,996
- Status:
- Active
- Beds:
- 3
- Lot size:
- 1.32 Acres
- Year built:
- 2016
- Baths:
- 3.00
- MLS#:
- 535839
ADDITIONAL INFORMATION
Welcome home to a truly one of a kind property! Sitting on 1.32 acres, this 3 bedroom home is loaded with upgrades you will not want to miss! Beautiful eat in kitchen, electric fireplace, separate flex room perfect for an at home office with LVP flooring throughout the main floor. Upstairs you will find the huge owner's suite, while the other 2 bedrooms each have their own walk in closet. Walk outside to the perfect Oasis, beautiful salt water pool with custom cabana/pool bar perfect for entertaining and 31'x24' shop with power to house all of your toys! Enjoy life outside of the city while being minutes from Augusta, Aiken, and SRS!
- Type:
- Single Family
- Sq.Ft.:
- 2,352
- Status:
- Active
- Beds:
- 3
- Lot size:
- 0.59 Acres
- Year built:
- 1987
- Baths:
- 3.00
- MLS#:
- 214678
- Subdivision:
- Tavelle Place
ADDITIONAL INFORMATION
This charming two-story home is located within the desirable Tavelle Plantation subdivision in Beech Island on a .59 acre lot! This home boasts ample living space with a traditional floor plan with hardwood floors installed in January 2023. The main floor consists of a spacious living room with a wood-burning fireplace with a brick hearth and beautiful mantle. The updated eat-in kitchen boasts granite countertops installed January 2023, stainless steel appliances, a formal dining room, half bath, and laundry room. On the upper level of the home you'll find the owner's suite and ensuite with a tub/shower combo, two additional bedrooms and a full bathroom. A two-car attached garage is set up for parking and storage for tools and outdoor supplies. Outside, the backyard is a private, level lot perfect for outdoor activities! Enjoy a large lawn, mature landscaping and the rear deck is the ideal gathering spot for entertaining and relaxing! Conveniently located to Aiken, North Augusta, Augusta, and the Savannah River Site!
- Type:
- Single Family
- Sq.Ft.:
- 1,976
- Status:
- Active
- Beds:
- 4
- Lot size:
- 0.11 Acres
- Year built:
- 2024
- Baths:
- 3.00
- MLS#:
- 214654
- Subdivision:
- The Islands
ADDITIONAL INFORMATION
The Somerset floorplan at The Islands offers 4 bedrooms, 2 full bathrooms and a convenient powder room in a two-story home covering 1,976 sq feet. There is a 2-car garage ensuring plenty of space for vehicles and extra storage. Get the space you need and the style you want in this modern design. An extended foyer offers an area perfect for a drop zone and opens to a central family room that flows into an adjacent casual dining area. The kitchen offers an island with bar top seating, granite countertops, contemporary cabinetry, stainless steel appliances and a spacious pantry. Upstairs boasts an expansive private bedroom suite featuring oversized closet space and a spa-like bath with separate shower, garden tub and dual vanities. There are three large secondary bedrooms that offer room to grow and extra storage. A gracious hall bath with dual vanities and a convenient laundry room complete the second level. And you will never be too far from home with Home Is Connected.® Your new home is built with an industry leading suite of smart home products that keep you connected with the people and place you value most.
- Type:
- Single Family
- Sq.Ft.:
- 3,321
- Status:
- Active
- Beds:
- 4
- Lot size:
- 0.75 Acres
- Year built:
- 2010
- Baths:
- 3.00
- MLS#:
- 214607
- Subdivision:
- The Retreat At Storm Branch
ADDITIONAL INFORMATION
Tuscan-Inspired Luxury in the Retreat at Storm Branch. Discover this meticulously cared-for, exquisitely decorated home in the coveted Retreat at Storm Branch neighborhood, offering luxurious living with a rich Tuscan vibe and a thoughtful layout that's perfect for both relaxing and entertaining. This 3,346 sq. ft. residence features 4 spacious bedrooms and 3 full baths. The inviting gourmet kitchen, complete with premium appliances, rich cabinetry, and expansive counter space, flows effortlessly into the main living area, where a gas fireplace and abundant natural light create a warm, inviting atmosphere. The primary suite is a true sanctuary, complete with a dedicated sitting area and an oversized bathroom that offers a spa-like experience with a soaking tub, walk-in tiled shower, and travertine tile floors. An elegant guest wing features two bedrooms with a convenient Jack-and-Jill bath, providing privacy and comfort for visitors. Entertain with ease in the formal dining room or work from home in the separate office space. The oversized laundry room and two-car garage offer convenience and ample storage, while the large back patio and expansive backyard—with a well-equipped shed including lights and electricity—extend your living space outdoors. The Retreat at Storm Branch also offers neighborhood amenities including a sparkling pool, a welcoming clubhouse, and scenic walking trails, making it an ideal choice for those seeking both community and privacy. This home is more than just a residence; it's a lifestyle of elegance, comfort, and attention to detail. Schedule a tour today and experience the allure of this spectacular property!
- Type:
- Single Family
- Sq.Ft.:
- 2,804
- Status:
- Active
- Beds:
- 4
- Lot size:
- 0.69 Acres
- Year built:
- 2024
- Baths:
- 3.00
- MLS#:
- 535272
ADDITIONAL INFORMATION
Welcome home to The Retreat at Storm Branch! Castlegate 22 E.L. floor-plan by award winning Bill Beazley Homes boasts 4 bedrooms, 3 full baths, master bedroom with sitting area/ fireplace, and formal dining room all on one level. The main living areas have Evacore Waterproof Flooring. The kitchen features beautiful granite counter-tops, an island, full tile backsplash, custom vinyl wrapped cabinets, GE Stainless Steel Appliance Package: (ENERGY STAR dishwasher, slide-in gas range, built-in microwave and wall oven, professional style hood vent, vented outside), white ceramic farmhouse sink, garbage disposal, and power pantry. This home is Energy Efficient with insulated exterior doors, energy efficient A/C and furnaces, R-30 insulation in the ceilings, R-13 insulated walls, Low-E insulated double pane windows with tilt sash, programmable Smart Thermostats, water saving, low flow toilets, house wrap to reduce air infiltration, tankless hot water heater, architectural shingles, covered front and back porches. A community built with you in mind, Retreat Residents enjoy living in a luxury, master planned estate community with large neighborhood resort style pool, pavilion with an outdoor community fireplace, walking trails, playing field and green space. Pickleball courts coming soon. 8000 buyer incentive offered by builder. 625-TR-7009-00
- Type:
- Single Family
- Sq.Ft.:
- 1,575
- Status:
- Active
- Beds:
- 3
- Lot size:
- 0.75 Acres
- Baths:
- 3.00
- MLS#:
- 214346
ADDITIONAL INFORMATION
Greystone Construction is now building in Piney Wood Acres in Beech Island SC. The Emerald Plan is a single-family residence featuring 3 bedrooms and 2.5 full baths with a single car garage. The home sits on a .75 acre lot. The quality of construction speaks for itself with 16 on center wall construction interior and exterior, 30-year architectural shingles, radiant barrier roof sheathing, plus more. You will have a ceiling fan in the great room and primary bedroom with all other bedrooms wired and braced for ceiling fans. The beautiful kitchen will feature a smooth top self-cleaning electric range, energy efficient dishwasher and energy efficient microwave/hood combo. The floors will be wood looking luxury vinyl plank in the entry, great room, kitchen baths and laundry with carpet in all bedrooms. Stop your home search now and call today. Home qualifies for FHA, VA, and 100% USDA financing. Other lots and floor plans will be coming available soon. Photos are of a previously built home
- Type:
- Single Family
- Sq.Ft.:
- 1,632
- Status:
- Active
- Beds:
- 4
- Lot size:
- 0.95 Acres
- Baths:
- 2.00
- MLS#:
- 214341
ADDITIONAL INFORMATION
Greystone Construction is now building in Piney Wood Acres in Beech Island SC. The Stanton Plan is a single-family residence featuring 4 bedrooms and 2 full baths .The home sits on a .95 acre lot. The quality of construction speaks for itself with 16 on center wall construction interior and exterior, 30-year architectural shingles, radiant barrier roof sheathing, plus more. You will have a ceiling fan in the great room and primary bedroom with all other bedrooms wired and braced for ceiling fans. The beautiful kitchen will feature a smooth top self-cleaning electric range, energy efficient dishwasher and energy efficient microwave/hood combo. The floors will be wood looking luxury vinyl plank in the entry, great room, kitchen baths and laundry with carpet in all bedrooms. Stop your home search now and call today. Home qualifies for FHA, VA, and 100% USDA financing. Other lots and floor plans will be coming available soon. Photos are of a previously built home
- Type:
- Single Family
- Sq.Ft.:
- 1,281
- Status:
- Active
- Beds:
- 3
- Lot size:
- 0.81 Acres
- Baths:
- 2.00
- MLS#:
- 214340
ADDITIONAL INFORMATION
Greystone Construction is now building in Piney Wood Acres in Beech Island SC. The Evergreen Plan is a single-family residence featuring 3 bedrooms and 2 full baths The home sits on a .81 acre lot. The quality of construction speaks for itself with 16 on center wall construction interior and exterior, 30-year architectural shingles, radiant barrier roof sheathing, plus more. You will have a ceiling fan in the great room and primary bedroom with all other bedrooms wired and braced for ceiling fans. The beautiful kitchen will feature a smooth top self-cleaning electric range, energy efficient dishwasher and energy efficient microwave/hood combo. The floors will be wood looking luxury vinyl plank in the entry, great room, kitchen baths and laundry with carpet in all bedrooms. Stop your home search now and call today. Home qualifies for FHA, VA, and 100% USDA financing. Other lots and floor plans will be coming available soon. Photos are of a previously built home. Home to be finished by March 2025
- Type:
- Single Family
- Sq.Ft.:
- 1,459
- Status:
- Active
- Beds:
- 3
- Lot size:
- 0.11 Acres
- Year built:
- 2024
- Baths:
- 2.00
- MLS#:
- 535030
ADDITIONAL INFORMATION
The Allex Floorplan-Get everything on your list at The Islands. Enjoy Southern charm in a quiet location, just minutes from I-20 and I-520. Fort Eisenhower, Savannah River Site, Augusta Regional Airport, Historic Downtown Augusta, Medical College of Georgia - Augusta University, Aiken Technical College, and North Augusta are a quick drive away. For recreation, you'll be in close proximity to downtown Augusta, (www.visitaugusta.com), Hammonds Ferry where you will find SRP Park, home of the Green Jackets MiLB team surrounded by a beautiful view of the Savannah River, shops and restaurants. Beyond its proximity to these important sites, Beech Island boasts a peaceful, small-town atmosphere with a strong sense of community. Residents can enjoy the natural beauty of the region, including scenic parks, lush green spaces, and the nearby Savannah River for recreational activities. The Allex floorplan at The Islands offers 3 bedrooms and 2 full bathrooms in a single-level home covering 1,459 sq feet. The 2-car garage ensures space for vehicles and extra storage that we always seem to need. As you enter through the front door into the foyer, you are welcomed by a large formal dining space perfect for entertaining and hosting. The dining room effortlessly adjoins the kitchen for efficiency and convenience. The central kitchen features granite countertops, sleek cabinetry and stainless steel appliances. Beyond is a spacious family room, allowing everyone to mingle and you can also entertain effortlessly on the covered patio, allowing easy access to the back yard. The laundry is conveniently positioned near the garage and all of the bedrooms are on one side of the home. Two generous secondary bedrooms are grouped toward the front and share a well-appointed hall bath. The primary bedroom suite is tucked away at the back for privacy. Offering dual vanities, a large shower and plenty of storage space, you can truly relax. Must use builder's contract. McMichael & Gray closing attorney. Estimated completion is December 2024.
- Type:
- Single Family
- Sq.Ft.:
- 1,459
- Status:
- Active
- Beds:
- 3
- Lot size:
- 0.11 Acres
- Year built:
- 2024
- Baths:
- 2.00
- MLS#:
- 214293
- Subdivision:
- The Islands
ADDITIONAL INFORMATION
The Allex Floorplan-Get everything on your list at The Islands. Enjoy Southern charm in a quiet location, just minutes from I-20 and I-520. Fort Eisenhower, Savannah River Site, Augusta Regional Airport, Historic Downtown Augusta, Medical College of Georgia - Augusta University, Aiken Technical College, and North Augusta are a quick drive away. For recreation, you'll be in close proximity to downtown Augusta, (www.visitaugusta.com), Hammonds Ferry where you will find SRP Park, home of the Green Jackets MiLB team surrounded by a beautiful view of the Savannah River, shops and restaurants. Beyond its proximity to these important sites, Beech Island boasts a peaceful, small-town atmosphere with a strong sense of community. Residents can enjoy the natural beauty of the region, including scenic parks, lush green spaces, and the nearby Savannah River for recreational activities. The Allex floorplan at The Islands offers 3 bedrooms and 2 full bathrooms in a single-level home covering 1,459 sq feet. The 2-car garage ensures space for vehicles and extra storage that we always seem to need. As you enter through the front door into the foyer, you are welcomed by a large formal dining space perfect for entertaining and hosting. The dining room effortlessly adjoins the kitchen for efficiency and convenience. The central kitchen features granite countertops, sleek cabinetry and stainless steel appliances. Beyond is a spacious family room, allowing everyone to mingle and you can also entertain effortlessly on the covered patio, allowing easy access to the back yard. The laundry is conveniently positioned near the garage and all of the bedrooms are on one side of the home. Two generous secondary bedrooms are grouped toward the front and share a well-appointed hall bath. The primary bedroom suite is tucked away at the back for privacy. Offering dual vanities, a large shower and plenty of storage space, you can truly relax. Home and community information, including pricing, included features, terms, availability and amenities, are subject to change prior to sale at any time without notice or obligation. Square footages are approximate. Pictures, photographs, colors, features, and sizes are for illustration purposes only and will vary from the homes as built. D.R. Horton is an equal housing opportunity builder. Must use builder's contract. McMichael & Gray closing attorney. Estimated completion is December2024.
- Type:
- Single Family
- Sq.Ft.:
- 2,176
- Status:
- Active
- Beds:
- 4
- Lot size:
- 0.11 Acres
- Year built:
- 2024
- Baths:
- 3.00
- MLS#:
- 213600
- Subdivision:
- The Islands
ADDITIONAL INFORMATION
Come tour this fully complete home with a bright and open floor plan, seamlessly connecting the sleek and streamlined kitchen to the dining and living room, leading you to the inviting sunny flat landscaped backyard the Elston model is just right for you! Meticulous attention to detail is presented in the kitchen with all the counter space you could want, fresh white cabinetry, granite counter tops, stainless steel appliances, large island with barstool seating, and walk-in pantry. Also on the first floor, a powder room. Head on upstairs to find a loft are with a convenient second floor laundry. Now, the real showstopper is the primary bedroom suite. As you enter this massive space, you will feel your home is truly a staycation suite with an en-suite bathroom featuring a separate garden tub and stand-up shower, double vanity with granite countertops, and a huge walk-in closet. Three more generously sized bedrooms can be found upstairs that can share a full bathroom with dual sinks and granite countertops. Welcome home! The following features come standard: tankless water heater, blinds throughout, gutters and sprinklers surrounding home, fully landscaped lot, and smart home products that keep you connected with the people and place you value most. Great location! You will appreciate the short drive to Fort Eisenhower (25 mins), SRS (17 mins), Kimberly Clark (2 mins), Bridgestone (21 mins), Medical District (13 mins), Downtown Augusta (11 mins), North Augusta (15 Mins) and VA (20 Mins). Photos used for illustrative purposes and do not depict actual home.
- Type:
- Single Family
- Sq.Ft.:
- 2,634
- Status:
- Active
- Beds:
- 4
- Lot size:
- 0.61 Acres
- Year built:
- 2016
- Baths:
- 3.00
- MLS#:
- 214010
- Subdivision:
- The Retreat At Storm Branch
ADDITIONAL INFORMATION
**Charming Retreat on 0.61 Acres with Modern Amenities** Welcome to your dream home! This stunning 2,634 sqft residence offers the perfect blend of comfort and style, situated on a spacious 0.61-acre lot. As you approach, you're greeted by a charming front porch, ideal for sipping morning coffee or enjoying warm evenings. Step inside to discover a bright and airy layout featuring vaulted ceilings and beautiful wood flooring throughout the main living areas. The inviting living room flows seamlessly into the dining area, making it perfect for entertaining. The well-appointed kitchen boasts ample counter space and storage, ready for your culinary adventures. Enjoy meals on the rear porch or back patio, surrounded by nature. With four spacious bedrooms, including a luxurious primary suite with a cozy retreat, you'll find the perfect space for relaxation or a private home office. Each bedroom is adorned with plush carpet, providing warmth and comfort. The home features three well-designed bathrooms, ensuring convenience for family and guests alike. Located in a vibrant community with an HOA that offers miles of scenic walking trails, a refreshing community pool, and soon-to-come pickleball courts, this property is ideal for outdoor enthusiasts and those who love to stay active. Don't miss this opportunity to own a beautiful home that combines tranquility, modern amenities, and a welcoming community. Schedule your tour today!
- Type:
- Manufactured Home
- Sq.Ft.:
- 1,920
- Status:
- Active
- Beds:
- 3
- Lot size:
- 0.55 Acres
- Year built:
- 1993
- Baths:
- 2.00
- MLS#:
- 534052
ADDITIONAL INFORMATION
This home offers 3 bedrooms, 2 full baths plus an additional room that can be used as an office. The home sits on .55 acres on a corner lot and has been De titled. Newer LVP flooring and plumbing has recently been replaced. Needs some TLC and being **Sold AS-IS**. Easy access to SRS, Fort Gordon, Augusta and Aiken.

The data relating to real estate for sale on this web-site comes in part from the Internet Data Exchange Program of the Aiken Board of Realtors. The Aiken Board of Realtors deems information reliable but not guaranteed. Copyright 2024 Aiken Board of REALTORS. All rights reserved.

The data relating to real estate for sale on this web site comes in part from the Broker Reciprocity Program of G.A.A.R. - MLS . Real estate listings held by brokerage firms other than Xome are marked with the Broker Reciprocity logo and detailed information about them includes the name of the listing brokers. Copyright 2024 Greater Augusta Association of Realtors MLS. All rights reserved.
Beech Island Real Estate
The median home value in Beech Island, SC is $268,515. This is higher than the county median home value of $180,800. The national median home value is $338,100. The average price of homes sold in Beech Island, SC is $268,515. Approximately 69.54% of Beech Island homes are owned, compared to 18.07% rented, while 12.39% are vacant. Beech Island real estate listings include condos, townhomes, and single family homes for sale. Commercial properties are also available. If you see a property you’re interested in, contact a Beech Island real estate agent to arrange a tour today!
Beech Island, South Carolina has a population of 1,259. Beech Island is less family-centric than the surrounding county with 7.98% of the households containing married families with children. The county average for households married with children is 25.73%.
The median household income in Beech Island, South Carolina is $36,339. The median household income for the surrounding county is $57,572 compared to the national median of $69,021. The median age of people living in Beech Island is 37.1 years.
Beech Island Weather
The average high temperature in July is 92.1 degrees, with an average low temperature in January of 33.6 degrees. The average rainfall is approximately 47.7 inches per year, with 0.6 inches of snow per year.
