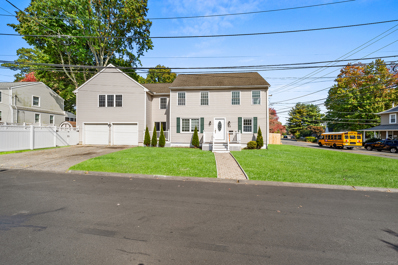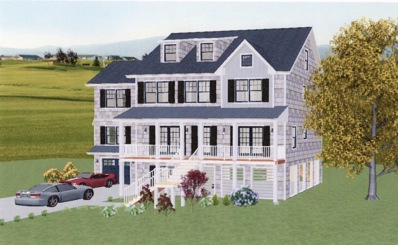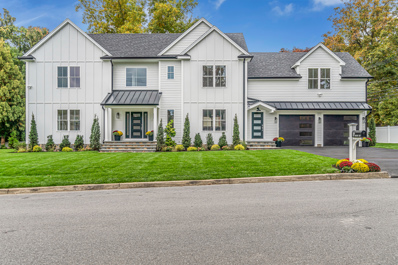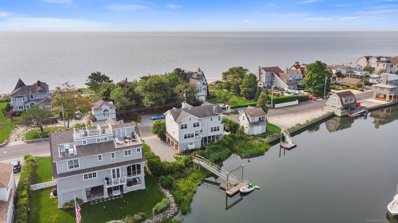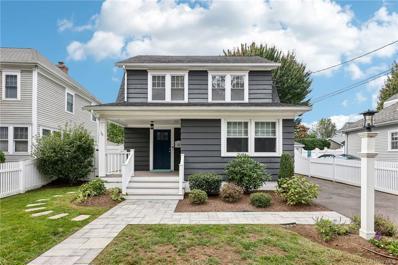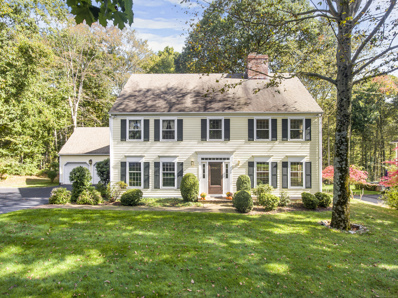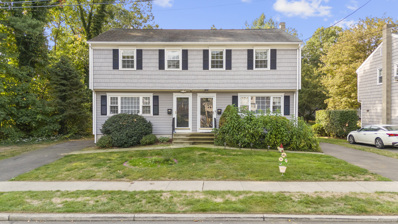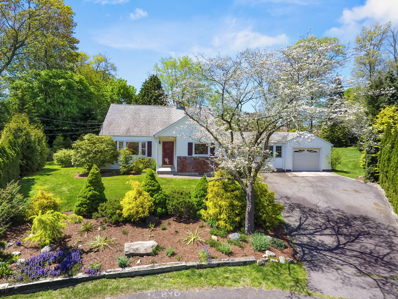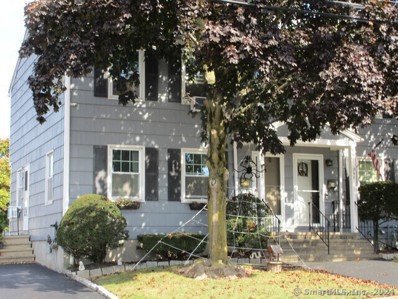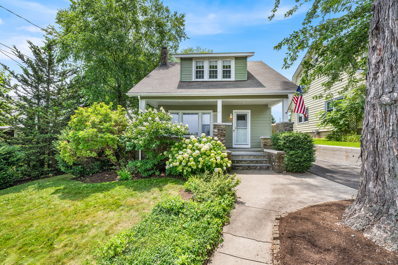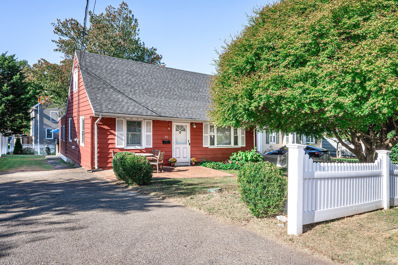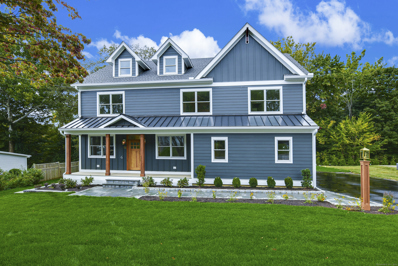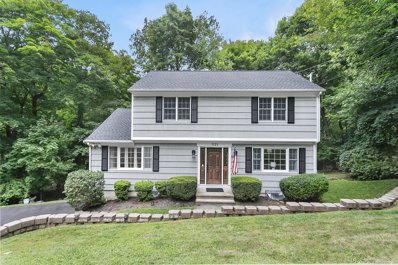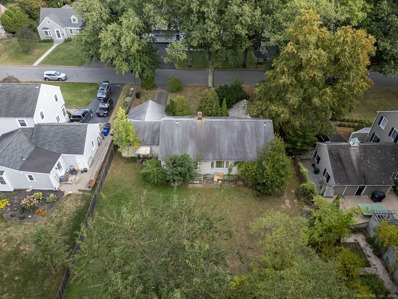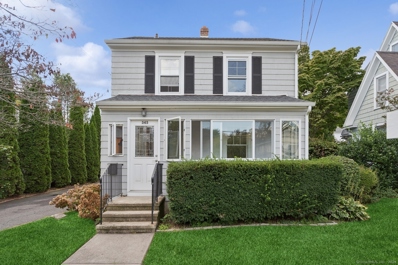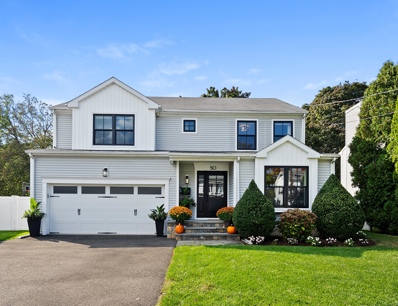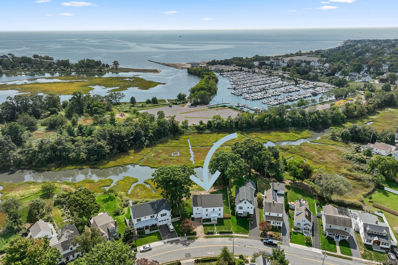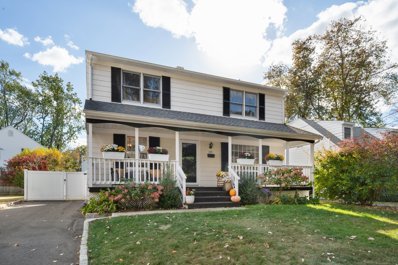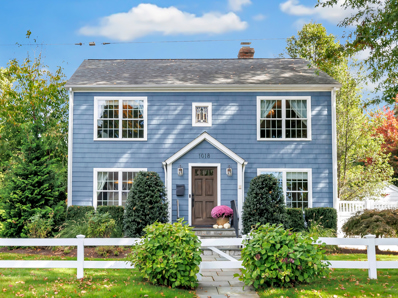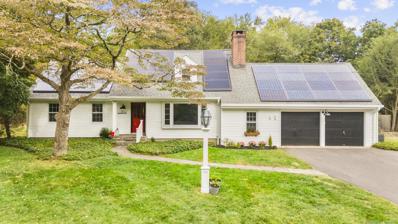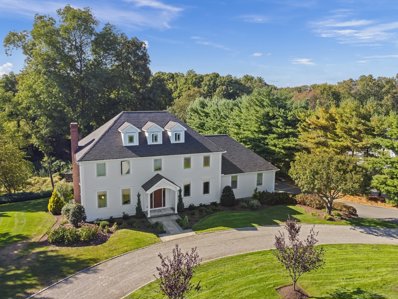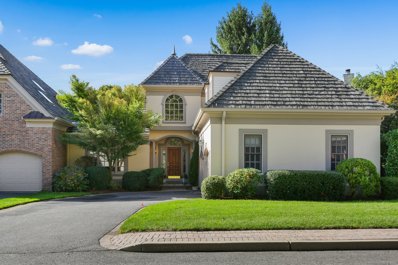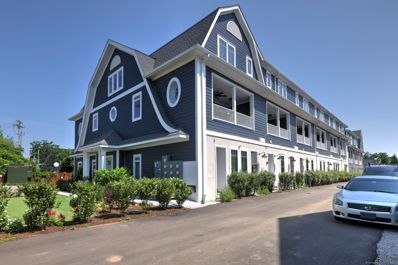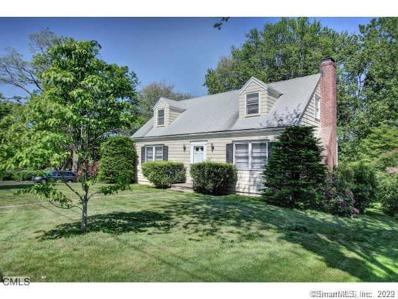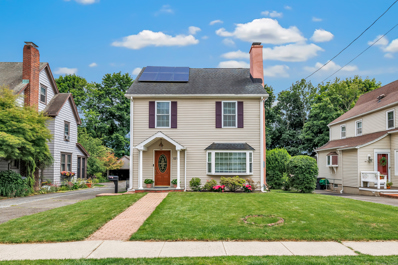Fairfield CT Homes for Sale
- Type:
- Single Family
- Sq.Ft.:
- 2,410
- Status:
- NEW LISTING
- Beds:
- 5
- Lot size:
- 0.14 Acres
- Year built:
- 1952
- Baths:
- 3.00
- MLS#:
- 24053686
- Subdivision:
- N/A
ADDITIONAL INFORMATION
Welcome to 16 Cardinal Dr., an oversized colonial in Fairfield, CT, where pride of ownership is evident throughout. This move-in ready home is designed for convenience, comfort, and style. The floor plan features a spacious living room openly flowing into a newly renovated kitchen with brand-new appliances, an island with seating, a large pantry, and updated flooring. A freshly designed full bathroom on the main level adds convenience, along with two versatile bedrooms that can be used for living or as a home office/dining space. Upstairs, you'll find a luxurious primary suite with high ceilings, a massive walk-in closet, and a full en-suite bathroom. There's also a sizeable fourth bedroom and a humongous bonus/fifth bedroom above the garage, perfect for a variety of uses. The unfinished basement offers potential for future expansion and features a laundry area and solid mechanicals. Outside, vinyl fencing surrounds a large private fenced in side-yard, 3 brand-new Trex decks, recent tree removal, and clean landscaping. With a large, 2 car garage and clean exterior features, this home is truly move-in ready. Situated in Tunxis Hill, this impressive home offers unbeatable convenience for NYC commuters-just minutes from Fairfield Metro station, with easy access to I-95 and the Merritt Parkway. Take advantage of Fairfield's vibrant downtown, top-rated schools, and beaches. Don't miss your chance to secure this prime opportunity today!
$2,589,000
149 Oyster Road Fairfield, CT 06824
- Type:
- Single Family
- Sq.Ft.:
- 4,200
- Status:
- NEW LISTING
- Beds:
- 4
- Lot size:
- 0.35 Acres
- Year built:
- 2024
- Baths:
- 5.00
- MLS#:
- 24053603
- Subdivision:
- Beach
ADDITIONAL INFORMATION
Gorgeous new construction about to get underway on an amazing and rare .35 acre level lot just steps to the beach. 4200 Sq Feet on 3 levels. 2 CAR garage. Customize this house to your liking now! Ready summer 2025! Room for Pool.
$1,899,900
20 Saint Marc Lane Fairfield, CT 06824
Open House:
Sunday, 10/20 1:00-3:00PM
- Type:
- Single Family
- Sq.Ft.:
- 4,000
- Status:
- NEW LISTING
- Beds:
- 5
- Lot size:
- 0.29 Acres
- Year built:
- 2024
- Baths:
- 5.00
- MLS#:
- 24054048
- Subdivision:
- University
ADDITIONAL INFORMATION
Welcome to 20 Saint Marc Lane, a magnificent build set quietly on a cul-de-sac in the heart of the highly sought after University area. This spectacular new modern colonial, built by an experienced local builder, blends all the style of modern high-end new construction with top of the line high quality materials and exceptional craftsmanship. Boasting a well thought out, mindful 360' floor plan with an inviting entrance foyer, tons of large windows, and 9ft ceilings. Featuring at its heart, a magnificent designer kitchen with high-end Amish made inset cabinetry, an extra large center island, pro-grade Thermodor appliance package, and a gorgeous butlers pantry/wet bar all flowing seamlessly into the formal dining room. An oversized living room with gas fireplace and lots of natural light. A mudroom and lots of storage greet you as you enter from the oversized garage. The second level features a luxurious master suite with vaulted ceilings, 2 extra large his/hers walk-in closets and a spectacular spa like master bath. A princess suite with its own full bath, and the two additional bedrooms sharing a beautiful Jack/Jill bath. The versatile finished third floor offers a large bonus room and a private office/5th BR with its own spectacular private full bath. Exterior features maintenance free Hardie Board exterior siding with Azek trim. Private fenced yard with bluestone patio. Spectacular pro landscaping with irrigation system. All set just minutes to I95, train, and downtown.
Open House:
Sunday, 10/20 2:00-4:00PM
- Type:
- Single Family
- Sq.Ft.:
- 2,412
- Status:
- NEW LISTING
- Beds:
- 4
- Lot size:
- 0.22 Acres
- Year built:
- 2005
- Baths:
- 3.00
- MLS#:
- 24053676
- Subdivision:
- Beach
ADDITIONAL INFORMATION
Welcome to 1810 Fairfield Beach Road, a breathtaking 4-bedroom colonial with panoramic water views from every window. This exceptional property features a private dock and deeded beach access, making it an ideal coastal retreat. The double-height foyer leads to a spacious living room with front-to-back exposure & cozy gas fireplace. The chef's kitchen boasts a large island w/seating, stainless steel appliances, wine chiller plus access to the deck, perfect for morning coffee or evening cocktails watching the sunset. Host unforgettable gatherings in the formal dining room with charming wood-burning fireplace. The thoughtful layout seamlessly connects indoor & outdoor spaces, enhancing your entertaining experience. The upper level showcases a luxurious primary suite with walk-in closet and beautiful bathroom, complete with double sinks, spa tub, glass shower, and private water closet. This level also includes 3 additional bedrooms, one of which is currently configured as a work-from-home office, along with a full bath. The highlight of this property is the incredible covered outdoor oasis, ideal for al fresco dining and lounging with family and friends. Enjoy direct access to the yard or launch your kayak from the dock, just steps away. Ride your bike or take a leisurely stroll down Fairfield Beach Road, all while enjoying views of the Sound. Don't miss out on this incredible opportunity at 1810 Fairfield Beach Road-where luxury meets tranquility in a stunning seaside setting.
$675,000
31 Old Spring Rd Fairfield, CT 06824
- Type:
- Single Family
- Sq.Ft.:
- 1,908
- Status:
- NEW LISTING
- Beds:
- 2
- Year built:
- 1927
- Baths:
- 3.00
- MLS#:
- H6332656
ADDITIONAL INFORMATION
Step into this beautifully updated and meticulously maintained home, offering the perfect blend of style and comfort located close to Fairfield University & local beaches. Enclosed by a charming white fence, this property exudes curb appeal and provides privacy and a peaceful atmosphere. Featuring 2 spacious bedrooms and 2.5 bathrooms, this home is ideal for those seeking a cozy yet modern living space. The main level boasts a harmonious layout with elegant touches, while the finished basement adds extra versatility for entertaining or additional living space. In addition the comfortable basement couch is included in the sale, making it move-in ready for relaxation! The back of the home is perfect for outdoor gatherings or quiet mornings enjoying the serene, level property. Inside, the walk-up attic is equipped with spray foam insulation, ensuring energy efficiency year-round. Conveniently located close to the I-95 thruway, commuting is a breeze, and all the amenities of the area are just a short drive away. Whether you're looking for a first home or downsizing, this stunning property encompasses a perfect combination of modern upgrades and charm, ready for you to make it home! Originally built as a three bedroom home and converted to a two bedroom by previous owners.
$1,449,000
910 Flintlock Road Fairfield, CT 06890
- Type:
- Single Family
- Sq.Ft.:
- 3,035
- Status:
- NEW LISTING
- Beds:
- 4
- Lot size:
- 0.55 Acres
- Year built:
- 1992
- Baths:
- 3.00
- MLS#:
- 24051970
- Subdivision:
- Southport
ADDITIONAL INFORMATION
One of Southport's most desirable neighborhoods, Southport Ridge, is coming to market for the first time since the original purchase in 1992 - Welcome to 910 Flintlock Road! This spacious classic colonial is graced by a two-story foyer with a library/office on the left and a spacious formal dining room on the right, complete with a two-sided natural fireplace. The other side of the fireplace opens to a large sun-drenched family room with doors to the back deck. Off the family room and front hall is the eat-in kitchen, offering the opportunity to be customized. There is a main floor laundry room off the kitchen, which leads to an attached two car garage. Upstairs there are four generous sized bedrooms and 2 full bathrooms offering the opportunity to customize and make it your own. Off the primary bedroom is a cozy room that could be used as a sun room or infant's nursery. Opportunity awaits as the lower level has over 1,000+ sq ft of unfinished below ground space and the spacious attic is unfinished, offering incredible opportunities in addition to extra storage space. 910 Flintlock Road is part of the 79 home Southport Ridge Housing Association, with low annual HOA dues of $200. This highly sought after neighborhood is located within minutes of Southport, Fairfield & Westport offering wonderful shopping, restaurants, award winning schools, nature trails and open space. Don't miss this great opportunity to live in this coveted Southport neighborhood, it won't last long!
- Type:
- Condo
- Sq.Ft.:
- 1,100
- Status:
- NEW LISTING
- Beds:
- 3
- Year built:
- 1968
- Baths:
- 2.00
- MLS#:
- 24053117
- Subdivision:
- University
ADDITIONAL INFORMATION
Meticulously maintained townhome, brimming with updates! Step into this bright, turnkey home featuring an updated eat-in kitchen equipped with new cabinets, quartz countertops, modern appliances, and a separate coffee bar. For added convenience, a side door leads to a new deck, perfect for entertaining and grilling. The kitchen seamlessly connects to a spacious family room, highlighted by a large picture window overlooking the front yard. Completing the first floor is a renovated half bathroom. On the second floor, you'll find three generous bedrooms with ample storage and closet space, along with a full bathroom. The finished lower level offers additional living space, ideal for a playroom, home office, or gym, plus a spacious laundry room. The level backyard is perfect for family fun, providing plenty of room to enjoy the outdoors. New ceiling lights have been added throughout the house for an extra touch of brightness. Don't miss your chance to live just minutes from downtown Fairfield, Black Rock Turnpike, the train station, schools, beaches, shops, restaurants, and more! This is a unique opportunity for low-maintenance living in a friendly, quiet neighborhood!
$1,100,000
154 Gorham Road Fairfield, CT 06824
- Type:
- Single Family
- Sq.Ft.:
- 1,591
- Status:
- NEW LISTING
- Beds:
- 3
- Lot size:
- 0.43 Acres
- Year built:
- 1949
- Baths:
- 2.00
- MLS#:
- 24053153
- Subdivision:
- Sasco
ADDITIONAL INFORMATION
Nestled at the end of a tranquil cul-de-sac, this sprawling property abutting Sasco Hill Rd offers the opportunity to enjoy coastal living in the heart of Fairfield. This oversized lot nearly half an acre provides endless possibilities including plenty of room for expansion or a luxurious pool retreat. An expansion including an additional living level would provide direct views of Long Island Sound. Prime location to enjoy unparalleled privacy and seclusion all while being minutes away from beach and downtown. Upon entry, you're welcomed into an oversized family room boasting heated floors and stunning wall of windows. French doors lead seamlessly to the backyard oasis where professional landscaping sets the stage for outdoor gatherings and relaxation. Brand new eat-in kitchen featuring stainless steel appliances, sleep countertops and ample storage. Enter in to a bright living space that can be used as a formal living room or wonderfully sized dining area which leads into another cozy living space complete with a wood burning fire place. First floor bedroom is complete with an en-suite bathroom and walk in closet. Two additional bedrooms on second floor. Meticulously maintained home with all mechanicals recently upgraded ensures peace of mind for the discerning homeowner. Located a short walk or bike ride to South Pine Creek Beach, 154 Gorham Rd offers an unparalleled opportunity to embrace the quintessential Fairfield lifestyle.
- Type:
- Condo
- Sq.Ft.:
- 1,197
- Status:
- NEW LISTING
- Beds:
- 3
- Year built:
- 1989
- Baths:
- 2.00
- MLS#:
- 24053085
- Subdivision:
- Tunxis Hill
ADDITIONAL INFORMATION
Charming 3 bedroom, 1 1/2 bath Townhouse is one side of a duplex with lots of upgrades. There is a fully applianced kitchen with granite counters and gas appliances on a vinyl manufactured water proof floor. Sliders off of the kitchen and dining area lead you to a 14x14 trex deck and privately fenced rear yard. This home is a part of an AFFORDABLE HOME ASSOCIATION AND IS SUBJECT TO INCOME RESTRICTIONS AND GUIDELINES WHICH ARE DETERMINED BY LOCAL GOVERNMENT. This home must be owner occupied and is not an investment property. There are incentives for first time home buyers. Renters are not allowed. All applicants must be approved by the office of community and economic development. There are also deed restrictions which your agent will find in the attachments. All buyers will have to fill out a TOWN OF FAIRFIELD OFFICE OF COMMUNITY & ECONOMIC DEVELOPMENT APPLICATION AND MEET INCOME GUIDELINES. There is a newer five year old roof, hot water heater, updated kitchen with breakfast bar and freshly painted exterior. Please note that the sale is subject to the seller finding suitable housing. (Time to do so to be determined).
Open House:
Saturday, 10/19 11:30-1:30PM
- Type:
- Single Family
- Sq.Ft.:
- 1,313
- Status:
- NEW LISTING
- Beds:
- 3
- Lot size:
- 0.11 Acres
- Year built:
- 1918
- Baths:
- 2.00
- MLS#:
- 24032210
- Subdivision:
- Tunxis Hill
ADDITIONAL INFORMATION
Welcome to 117 Chapman Ave, a stunning 1918 colonial that perfectly blends timeless charm with modern convenience. This beautifully maintained home features 9 rooms, including a formal living room with a classic fireplace and an elegant dining room showcasing original moldings. The updated kitchen, equipped with quartz countertops and newer stainless steel appliances (double oven gas range, refrigerator, and dishwasher all purchased in 2022), is perfect for culinary enthusiasts. The upstairs features hardwood floors throughout and includes three bedrooms: a primary bedroom, a second bedroom, and a third bedroom accessed through the primary. The luxurious bathroom includes a Jacuzzi tub with heated tile floors. Enjoy central AC on the second floor, an EV exterior outlet, and convenient laundry facilities in the newly painted basement. The exterior features stunning stone details, an oversized detached 2-car garage with loft storage, and extensive landscaping, including tall river birch trees and hydrangeas. The backyard, with pavered driveway, serves as a private patio or additional parking space. With quick access to schools, shopping, and major highways, this home is a commuter's dream. Don't miss your chance to own this meticulously updated colonial, combining historic charm and modern amenities in a prime Fairfield location!
$520,000
65 Rena Place Fairfield, CT 06825
- Type:
- Single Family
- Sq.Ft.:
- 1,355
- Status:
- NEW LISTING
- Beds:
- 4
- Lot size:
- 0.11 Acres
- Year built:
- 1960
- Baths:
- 2.00
- MLS#:
- 24052893
- Subdivision:
- Stratfield
ADDITIONAL INFORMATION
Welcome home to 65 Rena Place; where peace, charm, and convenience meet to make this space the perfect place to call "Home". Venture beyond the picturesque white picket fence to an expansive front yard featuring a marvelous, mature Japanese Maple tree. Imagine relaxing outside on the brick Herringbone patio as a warm breeze passes through. This inviting & spacious 4 Bedroom, 1.5 Bathroom, 1,300+ sqft. Cape exudes warmth the moment you walk in. Step right into this bright & airy home; boasting gleaming hardwood flooring throughout. The expansive Living Room provides plenty of space to entertain, host a cozy movie night, or simply kick your feet back & relax after a long day. Natural sunlight beams through the private Dining Room, flowing seamlessly to the newly renovated chef's Kitchen. Equipped with Stainless Steel appliances, gorgeous Granite Countertops, and plenty of cabinet space for the savvy chef in your world! As we continue on to the bright Sunroom adorned with original exposed brick, this space creates the perfect liaison between the Kitchen & Backyard for the perfect al fresco dining experience. The Primary Main-Level Bedroom makes single-level living a breeze! Bathed in natural light from its panoramic windows, this inviting space features ample room for a king-sized bed, additional furnishings, as well as a cozy gas-burning fireplace, ready to keep you perfectly toasty! (CONT.)
$1,875,000
75 Adley Road Fairfield, CT 06825
Open House:
Saturday, 10/19 10:00-2:00PM
- Type:
- Single Family
- Sq.Ft.:
- 3,853
- Status:
- NEW LISTING
- Beds:
- 5
- Lot size:
- 0.31 Acres
- Year built:
- 2024
- Baths:
- 6.00
- MLS#:
- 24050714
- Subdivision:
- Lake Mohegan
ADDITIONAL INFORMATION
Curb appeal alert! Your dream New England colonial with farmhouse vibes awaits. This brand-new 5-bd, 5.5 bath home is ready those who appreciate quality construction and custom craftsmanship. Each of its 3,835 sq. ft. was thoughtfully designed to blend luxury and ease. The main level boasts a beautiful chef's kitchen with large island, quartz countertops and top-of-the-line Thermador appliances. The open plan leads to a family room centered on a stunning gas fireplace. Exceptional finishes include 9' ceilings and custom cabinetry and molding throughout. A butler's pantry, formal dining room, front parlor w/ French doors and guest suite w/ full bath and private entrance complete this impressive main floor. Upstairs, a luxuriously appointed primary suite features 2 custom walk-in closets and spa-like bath w/large double vanity, free-standing tub, marble floors and roomy walk-in shower. You'll also find 3 generously sized bedrooms-each connected to full baths-laundry and flex space. The 3rd floor provides a spacious, finished rec room w/full bath for more entertaining space. A full basement affords ample storage and even an indoor sports court! Set on .31-acres, this immaculate home provides direct access to Lake Mohegan's expansive open space and dog-friendly hiking trails. Start your hike from your private stone staircase, just steps from a striking bluestone patio. In-ground sprinklers ensures a serene, low-maintenance oasis. Fairfield living at its finest.
Open House:
Saturday, 10/19 2:00-4:00PM
- Type:
- Single Family
- Sq.Ft.:
- 2,022
- Status:
- NEW LISTING
- Beds:
- 3
- Lot size:
- 0.46 Acres
- Year built:
- 1990
- Baths:
- 3.00
- MLS#:
- 24052990
- Subdivision:
- Stratfield
ADDITIONAL INFORMATION
Welcome to your dream home in the sought-after Stratfield section of Fairfield! This colonial gem perfectly balances indoor and outdoor living, all within a vibrant community known for its friendly neighbors. Step inside to find a bright front-to-back living room with a cozy fireplace as the focal point, flowing seamlessly to the deck. The dining room connects effortlessly to a well-appointed kitchen with a central island, ideal for meal prep and casual dining. Enjoy your morning coffee or dine al fresco on the deck, overlooking a peaceful brook-a true retreat. A half bath and laundry area complete the main level. Upstairs, a spacious landing leads to 3 bedrooms and 2 baths, including a primary suite offering a escape with all the amenities you need, including a walk-in closet and full bathroom. The finished lower level provides flexible space for a den, gym, or playroom. Outside, the expansive and serene backyard is perfect for everything from family gatherings to casual games. This home has been thoughtfully updated with a brand new roof, new driveway, new washer and dryer, updated light fixtures, freshly painted interiors, and newly carpeted lower level. You'll love the neighborhood's fun annual events and being walking distance to parks and top-rated schools. With Fairfield's beautiful beaches, great restaurants, and quick access to the train...the best of Fairfield living. Welcome home!
$450,000
92 Westwood Road Fairfield, CT 06825
- Type:
- Single Family
- Sq.Ft.:
- 1,520
- Status:
- NEW LISTING
- Beds:
- 2
- Lot size:
- 0.43 Acres
- Year built:
- 1948
- Baths:
- 2.00
- MLS#:
- 24052887
- Subdivision:
- Stratfield
ADDITIONAL INFORMATION
Discover the potential of this spacious home situated on a generous .43-acre private lot in a highly sought-after neighborhood. Nestled at the end of a tranquil dead-end street, this property offers peace and privacy while being just minutes away from a pristine golf course and surrounded by high-value homes. While it requires some TLC, the possibilities are endless-envision modern updates and personalized finishes that can transform this house into your perfect home. Don't miss this rare opportunity to invest in a property with significant upside potential in a desirable area! Schedule a showing today
- Type:
- Single Family
- Sq.Ft.:
- 1,320
- Status:
- Active
- Beds:
- 3
- Lot size:
- 0.11 Acres
- Year built:
- 1935
- Baths:
- 1.00
- MLS#:
- 24051275
- Subdivision:
- University
ADDITIONAL INFORMATION
Move right in to this character filled colonial in coveted central University area. Enter through an enclosed front porch leading into the open-concept main level. The roomy kitchen with stainless appliances seamlessly flows into flexible dining and living spaces, where a full wall of exposed brick and handsome hardwood floors throughout bring warmth and character to this charmer. The second level offers ample quarters providing three bedrooms and one shared bath. Choose your outdoor enjoyment whether catching the breeze in the screened in back porch, soak up the sun in the flat, private yard or meet neighbors in this very frontyard friendly street. Bikes w training wheels, strollers, friendly pups all welcome! Solar panels keep energy bills low, Nest thermostats provide 2-zones for customized comfort. Located only moments from either Fairfield Metro or downtown stations, shops, restaurants and beach. This quiet street is perfect for anyone looking to make the most of Fairfield living in any season. The comforts of home are calling in this sweet abode where a little TLC goes a long way.
$1,349,000
50 Lindbergh Street Fairfield, CT 06824
- Type:
- Single Family
- Sq.Ft.:
- 3,028
- Status:
- Active
- Beds:
- 4
- Lot size:
- 0.14 Acres
- Year built:
- 1995
- Baths:
- 4.00
- MLS#:
- 24052119
- Subdivision:
- Sasco
ADDITIONAL INFORMATION
Introducing this Polished & Prime Sasco Colonial, the one you've been waiting for! Move right into this fully renovated 4-bedroom, 3.5-bath home, where upscale design meets effortless comfort. Every room flows seamlessly, creating the perfect space for entertaining and relaxed living. Sunlight fills the bright and spacious living and dining rooms, which connect to a gorgeous eat-in kitchen and adjoining family room with fireplace and built-ins. Step outside to a private, flat, fenced-in yard with a deck. Upstairs, the luxurious primary suite awaits, complete with a spa-like bath, a walk-in closet, and an additional closet for extra storage. Three more generously sized bedrooms share a beautifully remodeled hall bath, while the upstairs laundry room adds ultimate convenience. The lower level provides even more flexibility with a bonus room, full bath, and a separate gym or flex space. Perfectly located to embrace the Fairfield lifestyle, steps to downtown, train station, beaches, shops, and restaurants! Recent updates include a renovated kitchen, refined bathrooms, new Anderson windows, flooring, and so much more. This is classic colonial living with a perfect blend of comfort, style, and an unbeatable location!
$2,100,000
417 Riverside Drive Fairfield, CT 06824
Open House:
Saturday, 10/19 12:00-3:00PM
- Type:
- Single Family
- Sq.Ft.:
- 3,800
- Status:
- Active
- Beds:
- 5
- Lot size:
- 0.37 Acres
- Year built:
- 2024
- Baths:
- 5.00
- MLS#:
- 24052509
- Subdivision:
- Beach
ADDITIONAL INFORMATION
All New Modern Classic Beach Colonial with Low Taxes! Seeing is believing! Extraordinary space and layout. Take in the amazing Tidal and LI Sound views, walk to Jennings Beach and the Marina from this picture perfect semi-custom home. Just weeks until completion! Designed and built by the multiple award winning Bonnie Paige Interiors Team. Featuring four finished floors, 3,800+SF, 5 bedrooms, 4 1/2 baths, office options, airy floor plan with large windows and incredible views. ALL ON AN OVERSIZED LOT, NOT IN A FLOOD ZONE, AND WITH ROOM FOR A POOL!! Convenient to all that Fairfield has to offer, and an easy commute to NYC.
$849,000
105 Perry Street Fairfield, CT 06824
Open House:
Saturday, 10/19 12:00-2:00PM
- Type:
- Single Family
- Sq.Ft.:
- 1,986
- Status:
- Active
- Beds:
- 5
- Lot size:
- 0.11 Acres
- Year built:
- 1940
- Baths:
- 2.00
- MLS#:
- 24053983
- Subdivision:
- Sturges
ADDITIONAL INFORMATION
Welcome to 105 Perry Street, a charming Colonial nestled across from the tranquil Perry's Pond in Fairfield, CT. This inviting home features 5 bedrooms, 2 bathrooms, and 1600 square feet of versatile living space, perfect for various needs, including a potential home office. Enjoy the cozy front porch and step inside to find a kitchen equipped with new appliances. Outside, a deck overlooks the fenced back yard, ideal for relaxing or entertaining. 105 Perry Street is a delightful blend of classic charm and modern living. Discover the vibrant community and make this lovely home yours.
$1,100,000
1018 High Street Fairfield, CT 06824
- Type:
- Single Family
- Sq.Ft.:
- 2,414
- Status:
- Active
- Beds:
- 4
- Lot size:
- 0.18 Acres
- Year built:
- 1948
- Baths:
- 3.00
- MLS#:
- 24051018
- Subdivision:
- University
ADDITIONAL INFORMATION
This charming Colonial in the University area is picture-perfect and move-in ready! Corner lot offers the convenience of pulling onto Oakwood Dr. and right into the attached two-car garage. Appealing layout with abundant natural light and versatile floor-plan. Beautifully updated Kitchen with gorgeous quartz countertops, Center Island, a separate Breakfast Bar and a lovely Dining Area with access to an inviting Covered Porch and outdoor dining patio. Flexible space just off the kitchen can be used as a Formal Dining Room or Playroom. The Living Room is open to the kitchen, with a cozy gas fireplace and built-in bookshelves. The Family Room is comfortably set apart, with serene views to the front yard. A Half Bath completes the first floor. The second level offers a luxurious Primary Suite with Walk-In Closet and Bath with walk-in shower. There are three additional spacious Bedrooms, along with a Hall Bath with tub and shower. Gleaming hardwood floors and oversized windows give this classic home unmistakable elegance and warmth. Fantastic Lower Level bonus space with option to finish for use as a Playroom, Office or Gym. You'll love sitting on the covered porch with your morning coffee, and the fully-fenced back patio area is ideal for outdoor dining, BBQs and play. Newly installed electric car super-charger in garage. Walk to Elementary School. New HVAC in 2023. Close to shopping, restaurants, golf, the train, Downtown Fairfield and the Beach!
$1,099,999
340 Merwins Lane Fairfield, CT 06824
Open House:
Saturday, 10/19 2:00-4:00PM
- Type:
- Single Family
- Sq.Ft.:
- 2,261
- Status:
- Active
- Beds:
- 5
- Lot size:
- 2.04 Acres
- Year built:
- 1953
- Baths:
- 3.00
- MLS#:
- 24052342
- Subdivision:
- Greenfield Hill
ADDITIONAL INFORMATION
Now is your opportunity to scoop up a home before the holidays offering abundant privacy and tranquility yet close to all Fairfield and the neighboring town of Westport has to offer! This 5-bedroom, 3-full bathroom expansive cape cod style home is located on one of Lower Greenfield Hill's most picturesque and desirable streets set behind a beautiful stone wall and featuring a perfectly flat 2 acre landscape with colorful seasonal flowers, an in-ground pool, storage shed and a two stall barn! This home is bright and cheery everywhere you turn. With hardwood flooring throughout, the main floor is spacious with a relatively open floor plan offering a large living room with fireplace, dining room with bay window, updated kitchen, family room with french doors overlooking the rear yard and pool, two large bedrooms and a full bathroom. The kitchen features stainless steel appliances, light gray cabinetry, quartz countertops and two pantries! The second floor has a primary suite with full bathroom, two additional bedrooms and a hall bathroom. This home offers room for everyone and has the potential to do so many things like expand easily over the garage. Both the kitchen and family room have easy access to the deck and patio outside. Upgrades include: exterior paint, recently serviced HVAC, septic and well, new lighting fixtures throughout, and more! Come see this stunning location for yourself. Close to highways and walk to Greenfield Hill Commons for dining, farmers market & more!
$2,450,000
570 Warner Hill Road Fairfield, CT 06890
- Type:
- Single Family
- Sq.Ft.:
- 4,912
- Status:
- Active
- Beds:
- 4
- Lot size:
- 1.35 Acres
- Year built:
- 1992
- Baths:
- 4.00
- MLS#:
- 24051587
- Subdivision:
- Southport
ADDITIONAL INFORMATION
Welcome HOME to 570 Warner Hill Road....A captivating blend of modern elegance & cozy charm in this thoughtfully updated Open Concept home w/every detail designed to impress.Elegant raised panels, trey ceilings, ceiling fans & custom windows w/blinds-between-the-glass throughout.Current chefs kitchen dazzles w/top of the line Thermador appliances & 10 foot island w custom walnut top. Dining room w beautiful outdoor views through craftsman style glass doors/floor to ceiling windows lead to outdoor deck for alfresco dining. Front to back living room w exquisite millwork/dentil molding w/wood fireplace & symmetrical windows w lush green views. Sun drenched family room w/floor to ceiling stone gas fireplace, thoughtful homework room, versatile HOME OFFICE on MAIN LEVEL can double as additional bedroom (complete w/full bath entry) will make you smile every time! Wonderful OUTDOOR LIVING space w kitchen, soaring stone fireplace & covered TV area - as nice to be outside as inside! 4 spacious bedrooms incl. Primary w/LUX PBA w/8 foot shower, clawfoot tub & separate vanities.ENSUITE on the same level ALL w/California Closet design. 5th bedroom option on finished 3rd level. Lower level includes front to back HOME GYM w/window overlooking PATIO & rolling yard. Living room, bar & pool table area, mudroom closet & beautiful garage w/gleaming epoxy floor complete this perfectly located SOUTHPORT home just minutes to Southport Village/Train/Beaches, Greenfield Hill AND Fairfield's Downtown
- Type:
- Condo
- Sq.Ft.:
- 2,700
- Status:
- Active
- Beds:
- 3
- Year built:
- 1989
- Baths:
- 3.00
- MLS#:
- 24047395
- Subdivision:
- Fairfield Woods
ADDITIONAL INFORMATION
Gracious Townhouse with Spacious 1st floor Primary Bedroom and Bath at "The Oaks". The Georgian Style Homes are privately located, with lovely landscaping, and convenient to Shopping, Library, Schools, and Transportation. Large Open Foyer with Marble Floor. Gracious Living Room with 9 1/2ft ceilings, beautiful Crown Molding, Hardwood Floors, Fireplace and French Door access to Patio. Dining Room with great Millwork including Coffered ceiling and Wainscoting, Hardwood Floors and 9 1/2ft ceilings. Spacious and Sunny Eat-in-Kitchen with Stainless Steel Appliances, Granite Countertops, lots of cabinet space and Hardwood Floors. First floor Laundry room/Mudroom leading to the 2 car garage. Primary Bedroom and Bath are on Main Level with Coffered Ceiling and Large picture window. The Primary Bath has Double Sinks, Glassed and Marble Shower and separate bathtub. Powder Room on the 1st floor as well. Up the sweeping staircase to the 2nd level are two more Bedrooms. Both Bedrooms are oversized, one with double closets and one with a walk-in closet. They share a Jack and Jill Bathroom. Each has their own sink and vanity areas with privacy doors to the shared tub/shower and toilet area. Finishing the 2nd level is a Study/Office area with built-ins and large window. Beautiful and Private!
$1,299,000
329 Reef Road Fairfield, CT 06824
- Type:
- Condo
- Sq.Ft.:
- 2,676
- Status:
- Active
- Beds:
- 3
- Year built:
- 2023
- Baths:
- 3.00
- MLS#:
- 24051752
- Subdivision:
- Beach
ADDITIONAL INFORMATION
New townhome... Reef Road at Fairfield Beach complex. Enter townhome from Flo thru garage which includes storage. Open floor plan includes kitchen, living and dining area that lead onto balcony. The main level also includes a bedroom and full bath. Primary bedroom on upper level with separate tub and shower. Additional bedroom plus den on this level. Unit is framed for elevator installation if desired. Short and pleasant walk to beach and downtown Fairfield. Amenities include shopping, dining, theatre, train.
$950,000
9 Lee Drive Fairfield, CT 06824
- Type:
- Single Family
- Sq.Ft.:
- 1,536
- Status:
- Active
- Beds:
- 3
- Lot size:
- 0.3 Acres
- Year built:
- 1956
- Baths:
- 2.00
- MLS#:
- 24051322
- Subdivision:
- Beach
ADDITIONAL INFORMATION
Wonderful opportunity on coveted Sasco Hill neighborhood cul-De-Sac. Ideally situated on expansive 1/3 acre property. 1st floor bedroom and full bath offers the opportunity for 1st for primary bedroom. Spacious living room with fireplace, updated kitchen with granite counters & stainless steel appliances flows to large sunroom. Finished lower level family room, playroom or office offers versatility. Incredibly convient location close to everthing. Less than a mile to Sasco & Pine Creek beaches. Minutes to Metro North train, golf, tennis, scenic Southport village & harbor and vibrant Fairfield town center. Waterfront community 50 miles from NYC offering coastal charm, historic character, wonderful dining, shopping & arts. Not in Flood Zone.
- Type:
- Single Family
- Sq.Ft.:
- 3,600
- Status:
- Active
- Beds:
- 4
- Lot size:
- 0.17 Acres
- Year built:
- 1928
- Baths:
- 5.00
- MLS#:
- 24051560
- Subdivision:
- Center
ADDITIONAL INFORMATION
LOCATION, LOCATION, LOCATION! Welcome home to this beautifully renovated, oversized colonial, just steps away from the vibrant heart of Downtown Fairfield! Nestled on a charming, secluded dead-end street; this bright & airy 4-5 bedroom, 4.5 bath truly presents itself as a place to call "Home". Step right inside to this open-concept layout, with the main level flowing seamlessly throughout, adorned with lofty ceilings & gleaming hardwood flooring, setting the stage for seamless gatherings and entertainment. Completing the main level, the generously-sized Living Room & gas-burning Fireplace tremendously spacious Chefs Kitchen, boasting a sleek Granite peninsula tailor-made for hosting a gathering of any size, while flowing seamlessly through to the backyard, accentuating the amazing al fresco dining lifestyle this home offers. Ascending to the Second Level reveals the expansive Primary Bedroom & Bathroom Suite, equipped with a deep walk-in closet, dual vanity and indulgent jacuzzi tub. Venturing on, you will find two generously sized Bedrooms, alongside a Full Bath complete with a rejuvenating rain shower. Completing the Second Level is the conveniently located Laundry Room, just steps away from the Bedrooms, for added simplicity! The completely finished Third Level presents a versatile space, offering endless options for best use, however you see fit. Whether you need a 5th Bedroom, Media Room, children's Playroom, or Gym, there is room for it all!

The data relating to real estate for sale on this website appears in part through the SMARTMLS Internet Data Exchange program, a voluntary cooperative exchange of property listing data between licensed real estate brokerage firms, and is provided by SMARTMLS through a licensing agreement. Listing information is from various brokers who participate in the SMARTMLS IDX program and not all listings may be visible on the site. The property information being provided on or through the website is for the personal, non-commercial use of consumers and such information may not be used for any purpose other than to identify prospective properties consumers may be interested in purchasing. Some properties which appear for sale on the website may no longer be available because they are for instance, under contract, sold or are no longer being offered for sale. Property information displayed is deemed reliable but is not guaranteed. Copyright 2021 SmartMLS, Inc.

The data relating to real estate for sale on this web site comes in part from the Broker Reciprocity Program of OneKey MLS, Inc. The source of the displayed data is either the property owner or public record provided by non-governmental third parties. It is believed to be reliable but not guaranteed. This information is provided exclusively for consumers’ personal, non-commercial use. Per New York legal requirement, click here for the Standard Operating Procedures. Copyright 2024, OneKey MLS, Inc. All Rights Reserved.
Fairfield Real Estate
The median home value in Fairfield, CT is $842,000. This is higher than the county median home value of $552,700. The national median home value is $338,100. The average price of homes sold in Fairfield, CT is $842,000. Approximately 79.21% of Fairfield homes are owned, compared to 16.31% rented, while 4.48% are vacant. Fairfield real estate listings include condos, townhomes, and single family homes for sale. Commercial properties are also available. If you see a property you’re interested in, contact a Fairfield real estate agent to arrange a tour today!
Fairfield, Connecticut has a population of 61,737. Fairfield is more family-centric than the surrounding county with 39.47% of the households containing married families with children. The county average for households married with children is 34.39%.
The median household income in Fairfield, Connecticut is $149,641. The median household income for the surrounding county is $101,194 compared to the national median of $69,021. The median age of people living in Fairfield is 40.4 years.
Fairfield Weather
The average high temperature in July is 83.2 degrees, with an average low temperature in January of 21.6 degrees. The average rainfall is approximately 47.3 inches per year, with 28.6 inches of snow per year.
