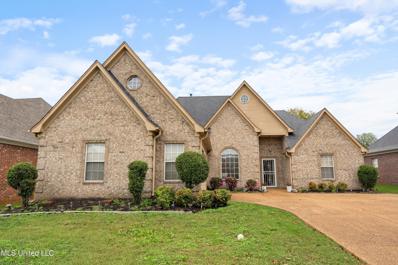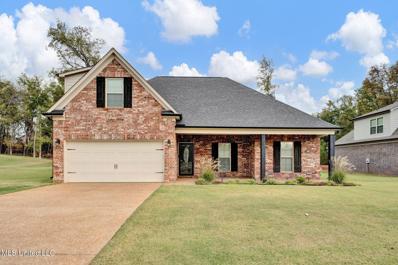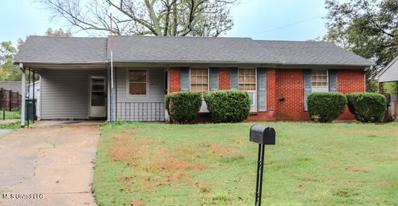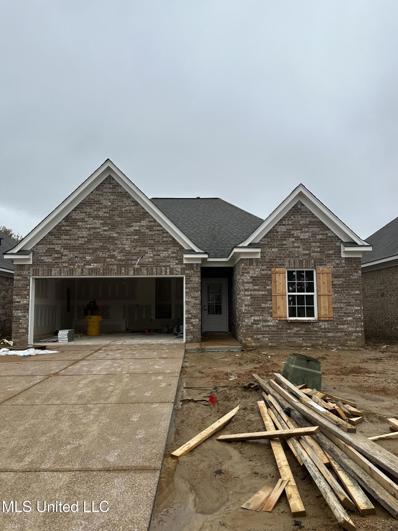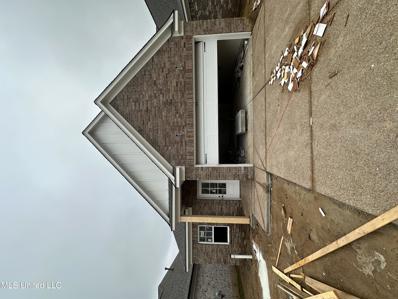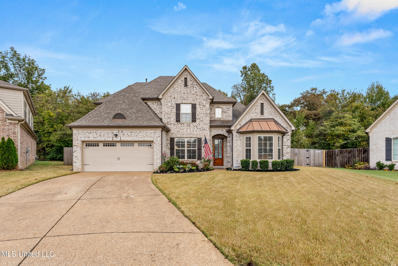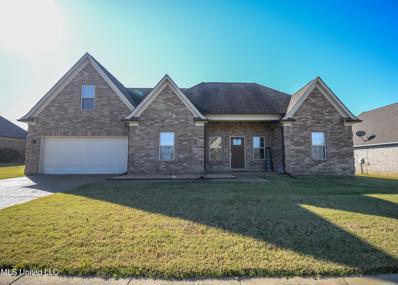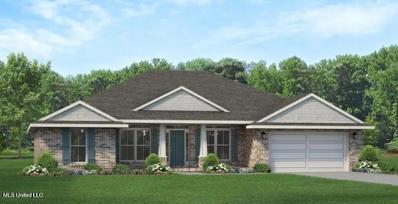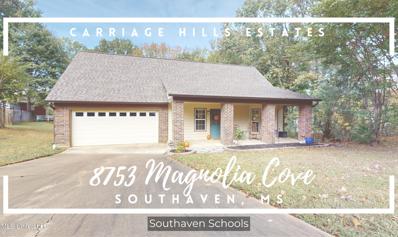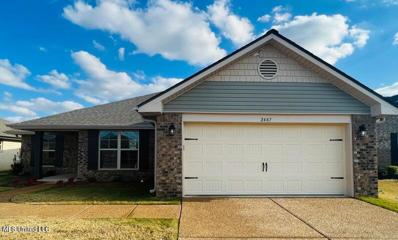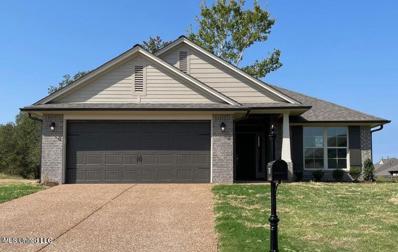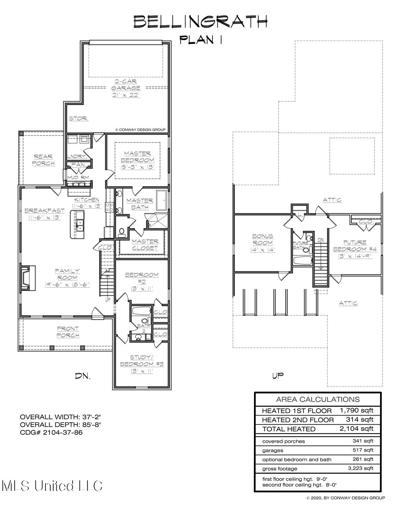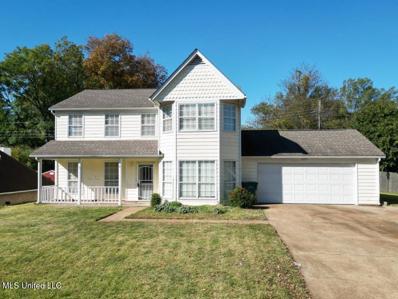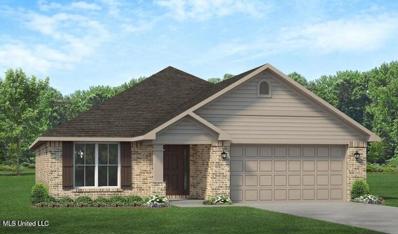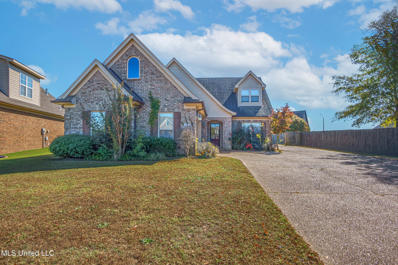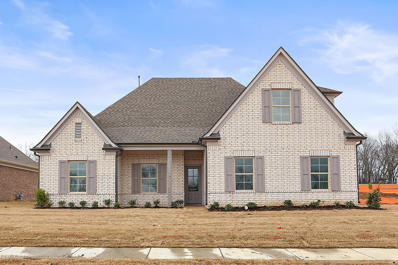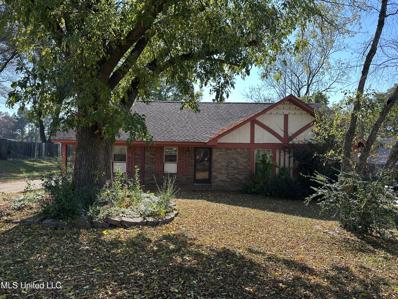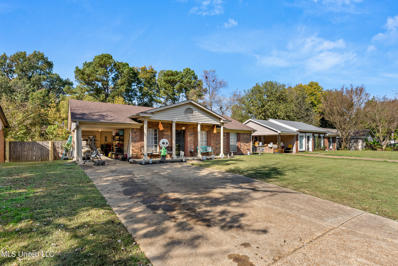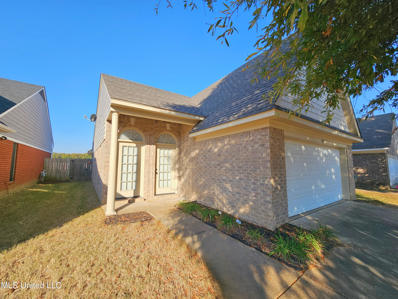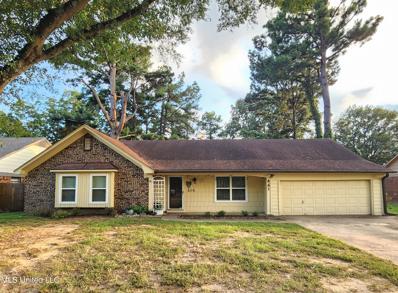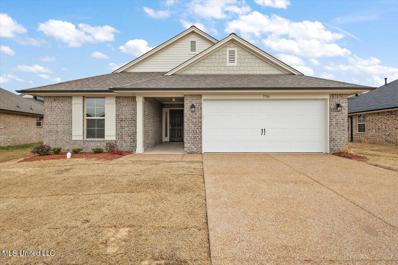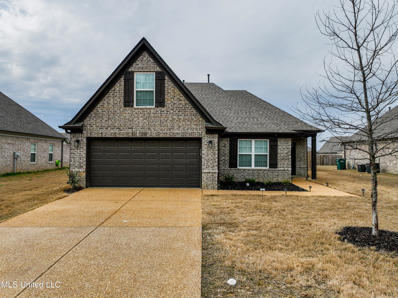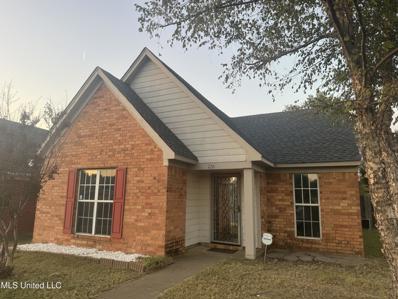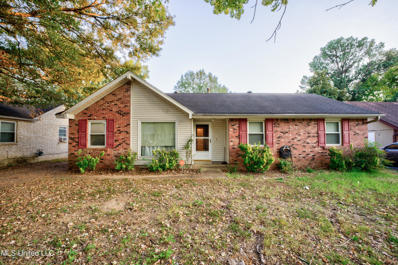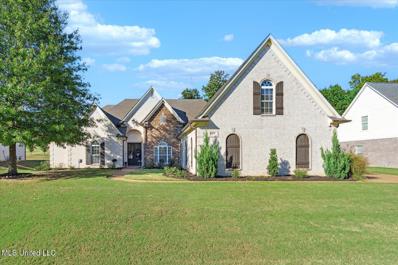Southaven MS Homes for Sale
- Type:
- Single Family
- Sq.Ft.:
- 2,900
- Status:
- NEW LISTING
- Beds:
- 5
- Lot size:
- 0.19 Acres
- Year built:
- 2007
- Baths:
- 3.00
- MLS#:
- 4096484
- Subdivision:
- Snowden Grove
ADDITIONAL INFORMATION
Welcome to this beautifully upgraded 5-bedroom, 3-bath home (or 4 bedrooms plus a spacious bonus room) featuring a desirable split floor plan for added privacy and functionality! Featuring newly installed hardwood floors throughout, this home offers seamless flow and sophistication. The cozy hearth room and elegant dining area are perfect for both family gatherings and entertaining guests. The recently upgraded eat-in kitchen boasts sleek ceramic tile floors, modern cabinetry, and quality fixtures--a space any home chef will adore. The master suite includes an expansive, $5,000 upgraded closet, offering ample room for all your wardrobe needs. Outside, unwind on the oversized extended patio, which opens to a spacious, well-maintained yard complete with a storage shed. Ideal for outdoor activities, gardening, or just relaxing. Located close to all the dining and shopping options at Silo Square and just a short drive to the BankPlus Amphitheater for top-notch entertainment, this home offers both comfort and convenience. Don't miss your chance to make it yours!
- Type:
- Single Family
- Sq.Ft.:
- 2,384
- Status:
- NEW LISTING
- Beds:
- 4
- Lot size:
- 0.45 Acres
- Year built:
- 2022
- Baths:
- 2.00
- MLS#:
- 4096329
- Subdivision:
- Cherry Tree
ADDITIONAL INFORMATION
BUILT IN 2022, This beautiful Southaven home, located in the Cherry Tree subdivision. Featuring 4 bedrooms, 2 full baths. The master suite has two walk-in closets, double vanities, separate tub and walk-in shower. Open floor plan. Kitchen has granite countertops with breakfast bar, Dining room, Laundry room, custom designed front and back doors, 2 car garage, new screened in patio area (2024) with a spacious backyard for your family gathering. New storage building (2024). This home is conveniently located close to dining, shopping, and schools. (Desoto Central School District) This home would be perfect for your family!
- Type:
- Single Family
- Sq.Ft.:
- 1,175
- Status:
- NEW LISTING
- Beds:
- 3
- Lot size:
- 0.21 Acres
- Year built:
- 1962
- Baths:
- 1.00
- MLS#:
- 4096284
- Subdivision:
- Southaven Subdivision
ADDITIONAL INFORMATION
Come see this gem soon! The floorplan is amazing with a living/dining room combo and a huge master bedroom with a fireplace and door to backyard patio. New AC (so window units are not needed!) New hot water heater. Freshly painted and some new flooring and no carpet This one is move in ready! The garage with electricity is a wonderful bonus. Don't wait. See it today.
- Type:
- Single Family
- Sq.Ft.:
- 1,417
- Status:
- NEW LISTING
- Beds:
- 3
- Lot size:
- 0.11 Acres
- Year built:
- 2024
- Baths:
- 2.00
- MLS#:
- 4096273
- Subdivision:
- Central Gardens
ADDITIONAL INFORMATION
Discover your dream in Central Gardens 55+ Retirement Community! Fenced, Gated and Serene. 3 Bedrooms, 2 baths, double garage home overlooking 2 small lakes. Kitchen with custom cabinets, stainless steel appliances, granite countertops, LVP flooring in living room area, kitchen and halls. Handicap access 36'' doors, lever door handles and roll in shower in primary bath. HOA handles yard maintenance and exterior painting of home.
- Type:
- Single Family
- Sq.Ft.:
- 1,428
- Status:
- NEW LISTING
- Beds:
- 3
- Lot size:
- 0.11 Acres
- Year built:
- 2024
- Baths:
- 2.00
- MLS#:
- 4096269
- Subdivision:
- Central Gardens
ADDITIONAL INFORMATION
Make this you last move! Central Gardens 55+ Retirement Community! Fenced, gated and Serene. 3 bedrooms, 2 baths, double garage home overlooking small lake. Kitchen with custom cabinets, stainless steel appliances, granite countertops, LVP flooring in living room area, kitchen and halls. Handicap access 36'' doors, lever door handles and roll in shower in primary bath. HOA handles yard maintenance and exterior painting of home.
- Type:
- Single Family
- Sq.Ft.:
- 2,587
- Status:
- NEW LISTING
- Beds:
- 4
- Lot size:
- 0.27 Acres
- Year built:
- 2017
- Baths:
- 3.00
- MLS#:
- 4096062
- Subdivision:
- Snowden Grove
ADDITIONAL INFORMATION
This immaculate, home is nestled in a peaceful cove lot with lush, mature trees offering privacy and shade. Conveniently located near Snowden Grove Park, the Amphitheater, and the vibrant NEW Silo Square shopping district, it provides both a quiet retreat and easy access to local amenities. Plus, it's just steps from the community walking trail!Property Highlights:Move-In Ready & Immaculately Maintained - This home features a popular, open split floor plan with 4 spacious bedrooms, 3 full bathrooms, and a versatile bonus room, all in pristine condition.Inviting Living Spaces - The heart of the home boasts hardwood floors throughout the entry, dining room, living room, kitchen, breakfast nook, and hallways. The living room features recessed lighting, ceiling fan, and a cozy gas fireplace with shiplap detail, opening into the stunning kitchen.Chef-Inspired Kitchen - The kitchen is a true showstopper with a 9-foot center island accented with beadboard trim, a granite breakfast bar, custom soft-close cabinetry, a stylish tile backsplash, and stainless steel appliances, including double ovens. Luxurious Primary Suite - A spacious, private retreat, the primary suite includes a bay window sitting area, vaulted ceiling, and a spa-like bath with separate vanities, two walk-in closets, a soaking tub, and a large walk-thru shower with dual showerheads and a built-in seat.Popular open and split floor plan downstairs offering the master suite as well as an additional bedroom and a full bathroom. Upstairs includes two bedrooms, one being oversized including a study/exercise area, a multi-purpose bonus room and a full bathroom. Outdoor Entertaining - Step outside to the screened-in porch, with a ceiling fan, that leads to a large backyard shaded by mature trees. There's plenty of space for outdoor activities or to add a pool, with no shortage of privacy between neighbors.Additional Features:Crown molding throughoutElegant wood-tread stairs with iron railsInsulated vinyl windows with wood trim and blindsTankless water heaterWalk-in floored attic for additional storageBuilt-in garage storageArchitectural shingles, gutters, and landscape lightingThis home combines thoughtful design, modern amenities, and a prime location in one of the area's most sought-after neighborhoods. Don't miss the chance to make it yours!
- Type:
- Single Family
- Sq.Ft.:
- 2,309
- Status:
- Active
- Beds:
- 4
- Lot size:
- 0.19 Acres
- Year built:
- 2015
- Baths:
- 2.00
- MLS#:
- 4095907
- Subdivision:
- Cherry Tree Park South
ADDITIONAL INFORMATION
NEW LISTING! Come see this lovely very well maintained split floor plan home. There are 3 bedrooms, 2 bath & a formal dining room on the main level with a 4th bedroom or bonus room upstairs. As you enter, you are greeted with a spacious family room with a fire place. The kitchen has granite counter tops, stainless steel appliances and an eat in area, all open to the living room. The roomy primary suite includes a luxury bath with two walk in closets, double vanity, jetted tub and separate walk-in shower. As you walk outside relax under a covered patio looking out to a large fenced backyard. Plenty of room for entertaining or adding a pool if wanted.Nestled in a cove in the sought out Cherry Tree Park subdivision. Great location near many restaurants, shopping areas and in a great school district.Please make sure doors are locked when finished showing. Thank you!
- Type:
- Single Family
- Sq.Ft.:
- 2,202
- Status:
- Active
- Beds:
- 4
- Lot size:
- 0.25 Acres
- Year built:
- 2024
- Baths:
- 2.00
- MLS#:
- 4095768
- Subdivision:
- Cherry Tree Park South
ADDITIONAL INFORMATION
One of our most sought after plans, beautiful with 2202 square feet includes 4 spacious bedrooms, 2 Baths, elegant tray and vaulted ceilings, Large walk-in closets, and granite countertops in both the kitchen and bathrooms. Our COREtec flooring is throughout living areas. This home also has a spacious 2-car garage, large lot is fully sodded yard with landscaping.
- Type:
- Single Family
- Sq.Ft.:
- 2,201
- Status:
- Active
- Beds:
- 3
- Lot size:
- 0.36 Acres
- Year built:
- 1997
- Baths:
- 3.00
- MLS#:
- 4095758
- Subdivision:
- Carriage Hills Estates
ADDITIONAL INFORMATION
Welcome to your dream home, nestled at the end of a peaceful cove in a well-established neighborhood. This stunning 3-bedroom, 2.5-bathroom residence is just 60 seconds from I-55 and minutes away from the new Tanger Mall, making it a perfect blend of convenience and serenity.Completely remodeled in 2016, this home boasts smooth ceilings, ceiling fans, and beautiful stained concrete floors throughout. The master bedroom features elegant hardwood flooring, adding a touch of warmth and luxury. The updated kitchen shines with modern cabinets, stainless steel dishwasher, and stove, making it ideal for culinary enthusiasts.The exterior has also been thoughtfully upgraded, featuring an air conditioner and a durable roof with architectural shingles also replaced in 2016, ensuring peace of mind for years to come. Don't miss the completed upstairs bonus room--perfect for a home office, playroom, or additional living space.With all the style and updates you desire, this gorgeous home is ready for you to move in and make it your own. Schedule a tour today!
- Type:
- Single Family
- Sq.Ft.:
- 1,700
- Status:
- Active
- Beds:
- 3
- Lot size:
- 0.03 Acres
- Year built:
- 2024
- Baths:
- 2.00
- MLS#:
- 4095756
- Subdivision:
- Cherry Tree Park South
ADDITIONAL INFORMATION
Welcome to Cherry Tree Park South just off Getwell conveniently located just a couple of minutes from Silo Square where you can enjo the finest shopping, eating and concerts too! Step into this cute bungalow style home that offer a large family room that is adjacent to a kitchen with breakfast bar, custom cabinets, granite counter tops and stainless appliances. There is also a formal dining room as you enter off foyer. Primary bedroom has ample space with private bath with separate shower and tub, w/ walk in closet and linen closet. There is 2 additional bedrooms in this split plan with a laundry room and bath between. We offer our COREtec flooring throughout the living areas ,and there is even a covered patio off great room. The exterior is brick w/ hardiplank siding for low maintenance. 2 car garage with fully sodded yard and landscaping.
- Type:
- Single Family
- Sq.Ft.:
- 1,820
- Status:
- Active
- Beds:
- 3
- Lot size:
- 0.27 Acres
- Year built:
- 2024
- Baths:
- 2.00
- MLS#:
- 4095689
- Subdivision:
- Cherry Tree Park South
ADDITIONAL INFORMATION
Cute bungalow style home all on one level is waiting to welcome you home. 3 bedrooms+ office/study w/ closet and 2 baths. Custom cabinets and breakfast bar with pantry for extra storage, also Granite tops with stainless steel appliances to complete this cozy kitchen. Split bedrooms offer privacy with separate entrance to baths. We offer COREtec flooring throughout living areas. Covered patio offers another living area to relax.
- Type:
- Single Family
- Sq.Ft.:
- 2,169
- Status:
- Active
- Beds:
- 3
- Lot size:
- 0.14 Acres
- Year built:
- 2024
- Baths:
- 3.00
- MLS#:
- 4095627
- Subdivision:
- Silo Square
ADDITIONAL INFORMATION
The Bellingrath I plan is nearing completion just in time for a new home for Christmas time! This beautiful, open concept floor plan offers 3 BR, 3 BA with an upstairs bonus room. With the additional upstairs bath complete, bonus room could also be considered a 4th bedroom for guest or a room with just a bit more privacy! Plus, enjoy a welcoming covered front AND peaceful covered back porch, mud room, stainless steel appliances, and more! In the Silo Square cottages, you're just a short walk, bike ride, or golf cart ride away from dining, shopping, coffee & dessert shops, dentist offices, Silo Academy, the future South Point Grocery, etc. Estimated completion by end of November! HURRY...there's no place like a new home for the holidays!
- Type:
- Single Family
- Sq.Ft.:
- 2,414
- Status:
- Active
- Beds:
- 4
- Lot size:
- 0.21 Acres
- Year built:
- 1993
- Baths:
- 3.00
- MLS#:
- 4095610
- Subdivision:
- Carriage Hills Estates
ADDITIONAL INFORMATION
Welcome to this 4-bedroom, 3-bath home in Southaven, MS. This 2,414 square-foot residence is situated on a nice lot, offering a comfortable and inviting living space. Built in 1993, the home offers lots of counter space, some gas appliances, a bonus room in the primary suite, two large pantry areas and an oversized 2-car garage. The large formal dining room/office is a standout feature. Step outside to enjoy the screened-in deck that's perfect for entertaining or relaxing and surrounded by a fenced back yard. With nearby amenities in DeSoto County and the unique charm of Memphis less than a mile away, this home combines ample space and a prime location. Property is being sold ''As Is''.
- Type:
- Single Family
- Sq.Ft.:
- 2,020
- Status:
- Active
- Beds:
- 4
- Lot size:
- 0.23 Acres
- Year built:
- 2024
- Baths:
- 2.00
- MLS#:
- 4095589
- Subdivision:
- Cherry Tree Park South
ADDITIONAL INFORMATION
This beautiful single- level home spans 2020 square feet and offer 4 bedrooms and a dedicated office space. The open layout includes a large living area that flows seamlessly into a well equipped kitchen(stainless appliances w/ granite tops) and dining area , perfect for entertaining. Outside is a covered patio that provides a relaxing outdoor retreat, and a two car garage that offers ample space for vehicles and storage. We off COREtec flooring throughout the main areas. Our homes are energy efficient with brick and hardi plank exteriors and vinyl clad windows. Designed for convenience and comfort, Adams Homes brings together functionality with style all on one level.
- Type:
- Single Family
- Sq.Ft.:
- 2,131
- Status:
- Active
- Beds:
- 4
- Lot size:
- 0.38 Acres
- Year built:
- 2007
- Baths:
- 3.00
- MLS#:
- 4095562
- Subdivision:
- Cherry Tree Park
ADDITIONAL INFORMATION
Newly renovated!! New Floors!! New Paint!! Open split floorplan, spacious kitchen with island and breakfast bar. Huge master suite with master bath. His and hers vanities, whirlpool tub, separate walk in shower and walk in closet. Finished bonus room upstairs with walk in closet and full bath. Huge unfinished attic over the garage.
$369,900
8959 Acorn Lane Southaven, MS 38672
- Type:
- Single Family
- Sq.Ft.:
- 2,225
- Status:
- Active
- Beds:
- 4
- Lot size:
- 0.34 Acres
- Year built:
- 2024
- Baths:
- 3.00
- MLS#:
- 4095535
- Subdivision:
- Pinewood
ADDITIONAL INFORMATION
New Construction ... The Hibiscus floor plan is the one!! As you enter into the foyer you see the Greatness of this home. The tall ceilings, the open kitchen, The walk in pantry, the granite counter tops, the opened stairwell, YOU WILL FALL IN LOVE.!!!This home also has a large covered back patio, a massive master bathroom, bedroom and closet. The WALK THRU SHOWER is the best touch to this already fabulous home. COME SEE THIS MOVE IN READY HOME TODAY.
- Type:
- Single Family
- Sq.Ft.:
- 1,419
- Status:
- Active
- Beds:
- 3
- Lot size:
- 0.28 Acres
- Year built:
- 1975
- Baths:
- 2.00
- MLS#:
- 4095524
- Subdivision:
- Greenbrook
ADDITIONAL INFORMATION
Ready for your next project? This house needs a little of everything to bring it back to life, but the bones are great. Ideal for investors looking for their next buy and hold. Will make a great investment property. Sellers are investors and have never seen the property. Property is priced below market to reflect needed updates. Utilities have been requested. Buyers to perform their due diligence. Sold AS-IS. Seller will not make repairs.
- Type:
- Single Family
- Sq.Ft.:
- 1,226
- Status:
- Active
- Beds:
- 3
- Lot size:
- 0.22 Acres
- Year built:
- 1969
- Baths:
- 2.00
- MLS#:
- 4095462
- Subdivision:
- Colonial Hills
ADDITIONAL INFORMATION
Nestled on a nearly quarter-acre lot, this charming 3-bedroom, 1.5-bathroom home offers both functionality and style. With an inviting open-concept layout, this residence boasts great flow seamlessly from room to room, creating a warm and welcoming atmosphere. The spacious living area leads to a cozy, screened-in porch--perfect for morning coffee, entertaining, or relaxing while enjoying the outdoors without the bugs. The property's large lot provides ample space for outdoor activities, gardening, or future expansion. Whether you're looking for a profitable rental or a forever home, this versatile property is a fantastic choice!
$228,000
5623 Lexy Lane Southaven, MS 38671
- Type:
- Single Family
- Sq.Ft.:
- 1,300
- Status:
- Active
- Beds:
- 3
- Lot size:
- 0.11 Acres
- Year built:
- 2006
- Baths:
- 2.00
- MLS#:
- 4095399
- Subdivision:
- Tipton Pollard Pub
ADDITIONAL INFORMATION
2 WEEK Old ROOF, Freshly painted Exterior AND NEW Bedroom carpet!! This adorable 3bedroom/2 full bath home is MOVE IN READY. As well, the Washer, Dryer and Refrigerator stay (with no warranty from seller) Come Quickly to see this one. You could be moved in for Christmas!
- Type:
- Single Family
- Sq.Ft.:
- 1,617
- Status:
- Active
- Beds:
- 3
- Lot size:
- 0.24 Acres
- Year built:
- 1974
- Baths:
- 2.00
- MLS#:
- 4095325
- Subdivision:
- Greenbrook
ADDITIONAL INFORMATION
Perfect family home in the heart of Greenbrook. This spacious home features a large great room with fireplace, a separate living room and a formal dining room. The kitchen has a breakfast area and pantry. All rooms bedrooms are sizable. There are 2 backdoors that open onto the huge covered patio. Perfect for family BBQ'sThis home also has updated windows and leaf guard on the gutters. Fresh paint inside and some new carpet
- Type:
- Single Family
- Sq.Ft.:
- 1,635
- Status:
- Active
- Beds:
- 4
- Lot size:
- 0.14 Acres
- Baths:
- 2.00
- MLS#:
- 4095210
- Subdivision:
- Central Park
ADDITIONAL INFORMATION
Introducing the highly sought-after 1635 floor plan! This expansive 4-bedroom, 2-bath home boasts a generous layout, including a 2-car garage and an impressive Great Room that seamlessly flows into the dining area. The kitchen, featuring an island, opens directly to the Great Room, making it perfect for entertaining. At an unbeatable price, this home offers energy-efficient Low E Vinyl windows, architectural shingles, and a robust engineered Truss system. Enjoy premium vinyl flooring and elegant granite countertops throughout.(Note: Some images showcase a completed home with the same floor plan. Under-construction photos represent the actual home.)
- Type:
- Single Family
- Sq.Ft.:
- 1,931
- Status:
- Active
- Beds:
- 4
- Lot size:
- 0.23 Acres
- Year built:
- 2022
- Baths:
- 3.00
- MLS#:
- 4095177
- Subdivision:
- Pinewood
ADDITIONAL INFORMATION
The Paper Birch floor plan!! This is it. Enter the home thru your foyer into your family room that has a long peninsula bar that divides your kitchen/dining area. As you walk out the kitchen door, enjoy that morning coffee on your oversized covered patio. This home is a three bedroom, two and a half bathroom plus a bonus. The primary bedroom is a great size that allows for a bedroom set and a sitting area. The primary bath has a walk-thru shower, dual vanities, a linen closet and a huge closet.
- Type:
- Single Family
- Sq.Ft.:
- 1,133
- Status:
- Active
- Beds:
- 3
- Lot size:
- 0.11 Acres
- Year built:
- 2003
- Baths:
- 2.00
- MLS#:
- 4095167
- Subdivision:
- Tipton Pollard Pub
ADDITIONAL INFORMATION
This charming brick home is located next to a common paved walking trail area with water views (if there were no fence) unique in the area because it has extra ''elbow room''. Park views from the front yard and beautiful water resevoir and walking trail views behind. 3 BR, 2 BA all on one floor with vaulted greatroom and kitchen. Breakfast bar and dining space. Laundry closet, pantry, coat and linen closets. Walk-in closet in the primary. Primary has private bath. Some love needed (cabinets missing a few drawers and doors) $1000 Cabinet allowance, but ready to move in. All new paint and lots of the flooring. Roof replaced 2018. New water heater. Washer/dryer, basketball goal and microwave stay.
- Type:
- Single Family
- Sq.Ft.:
- 1,274
- Status:
- Active
- Beds:
- 3
- Lot size:
- 0.23 Acres
- Year built:
- 1977
- Baths:
- 2.00
- MLS#:
- 4095139
- Subdivision:
- Greenbrook
ADDITIONAL INFORMATION
Lovely 3 bedroom/2 bath home in Southaven! Pretty laminate flooring in living areas and kitchen ~ Updated light fixtures throughout! Living room with vaulted ceiling ~ Formal Dining room ~ The kitchen has painted cabinets and a pretty tile back splash ~ 3 good sized bedrooms and two baths ~ Big backyard w/ carport and detached garage/shop with power and central heat & air!
- Type:
- Single Family
- Sq.Ft.:
- 4,449
- Status:
- Active
- Beds:
- 5
- Lot size:
- 0.47 Acres
- Year built:
- 2006
- Baths:
- 6.00
- MLS#:
- 4095289
- Subdivision:
- Cardiff Gardens
ADDITIONAL INFORMATION
This stunning 5-bedroom, 6-bathroom home boasts 4,415 square feet of elegant living space. From the moment you enter, you'll be captivated by the thoughtfully designed features throughout, including plantation blinds that provide style and privacy.The heart of this home is its spacious gathering room, perfect for entertaining. The gourmet kitchen is a chef's delight with a large island, double ovens, and a tasteful tile backsplash. A cozy breakfast nook offers scenic views, while two fireplaces--one in the gathering room and another in the living room--provide warmth and ambiance.The luxurious primary suite features a spa-like bathroom with a soaking tub, dual showerheads, and generous closet space. The dedicated office space includes custom built-in shelving, ideal for remote work or study.Step outside to a private backyard oasis complete with a wrought iron fence, and enjoy evenings on the expansive patio. Don't miss your opportunity to own this exceptional property in a coveted gated neighborhood!
Andrea D. Conner, License 22561, Xome Inc., License 21183, [email protected], 844-400-XOME (9663), 750 State Highway 121 Bypass, Suite 100, Lewisville, TX 75067

The data relating to real estate for sale on this web site comes in part from the IDX/RETS Program of MLS United, LLC. IDX/RETS real estate listings displayed which are held by other brokerage firms contain the name of the listing firm. The information being provided is for consumer's personal, non-commercial use and will not be used for any purpose other than to identify prospective properties consumers may be interested in purchasing. Information is deemed to be reliable but not guaranteed. Copyright 2021 MLS United, LLC. All rights reserved.
Southaven Real Estate
The median home value in Southaven, MS is $352,000. This is higher than the county median home value of $278,700. The national median home value is $338,100. The average price of homes sold in Southaven, MS is $352,000. Approximately 66.77% of Southaven homes are owned, compared to 26.86% rented, while 6.36% are vacant. Southaven real estate listings include condos, townhomes, and single family homes for sale. Commercial properties are also available. If you see a property you’re interested in, contact a Southaven real estate agent to arrange a tour today!
Southaven, Mississippi has a population of 54,141. Southaven is less family-centric than the surrounding county with 33.48% of the households containing married families with children. The county average for households married with children is 33.92%.
The median household income in Southaven, Mississippi is $67,157. The median household income for the surrounding county is $73,460 compared to the national median of $69,021. The median age of people living in Southaven is 36.3 years.
Southaven Weather
The average high temperature in July is 91.3 degrees, with an average low temperature in January of 30.4 degrees. The average rainfall is approximately 55.1 inches per year, with 3.3 inches of snow per year.
