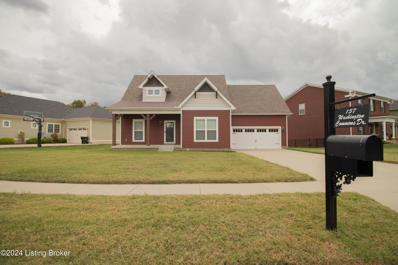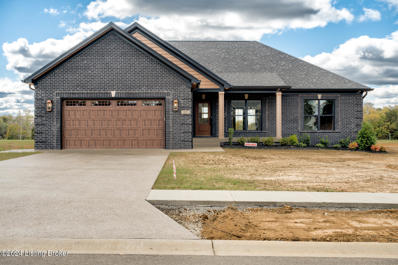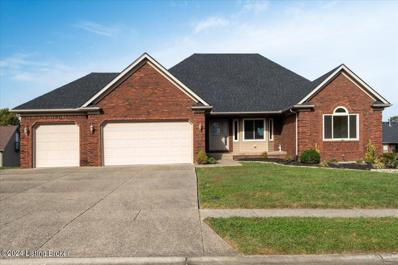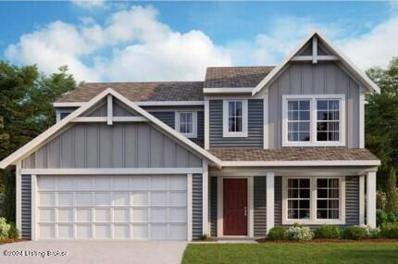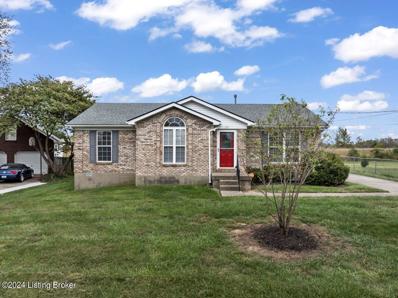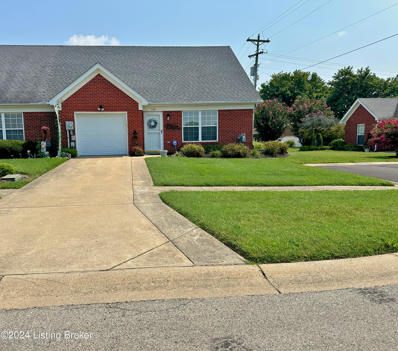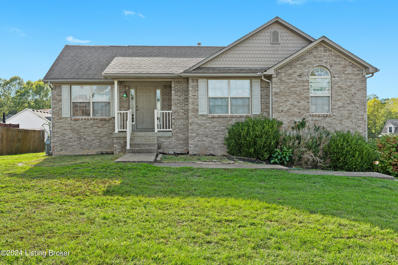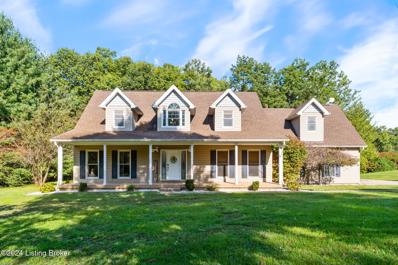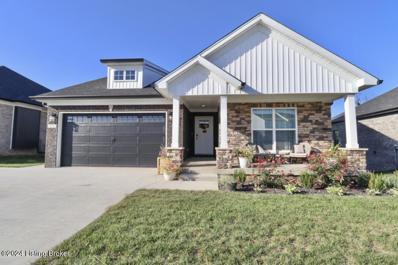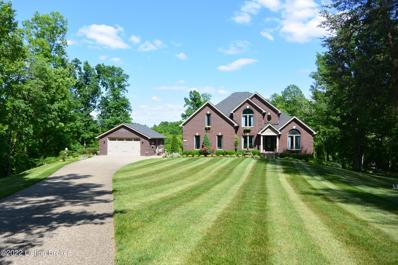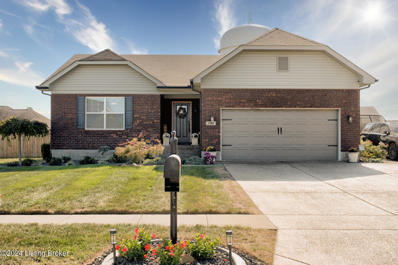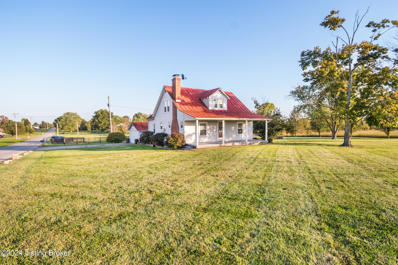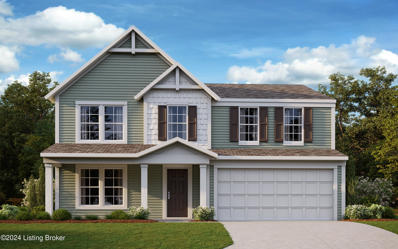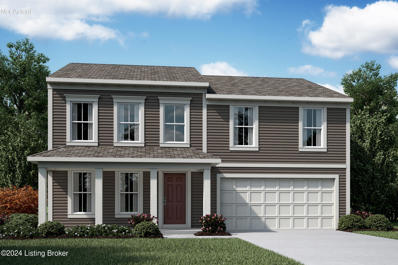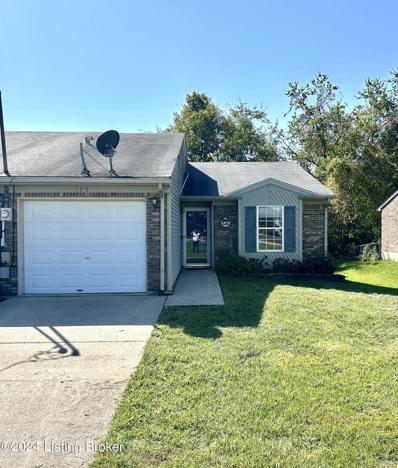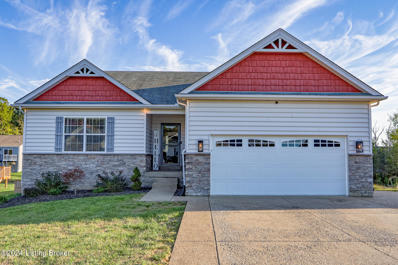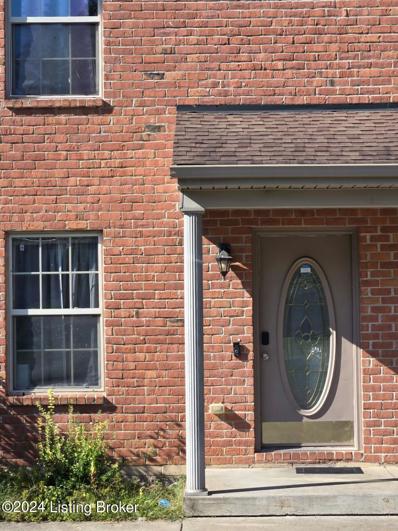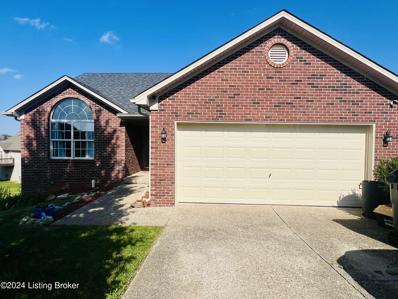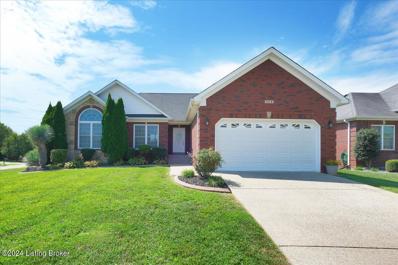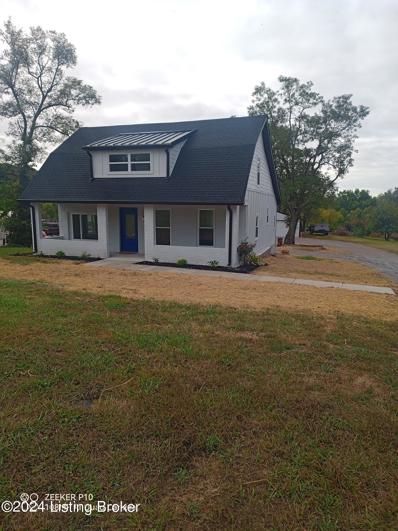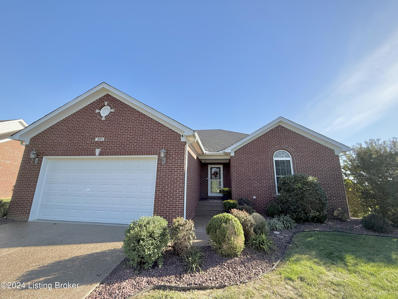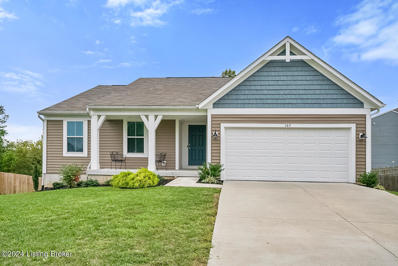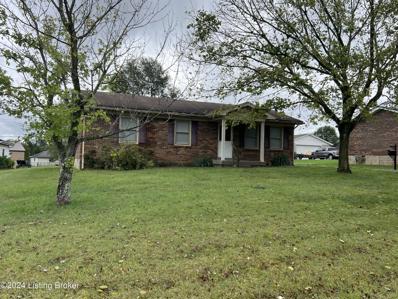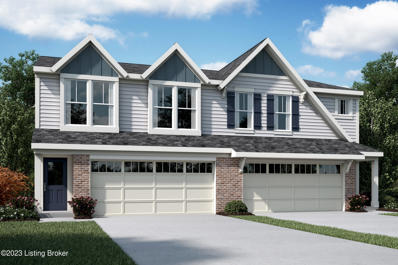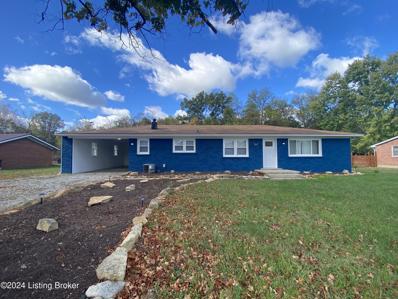Mount Washington KY Homes for Sale
- Type:
- Single Family
- Sq.Ft.:
- 1,629
- Status:
- NEW LISTING
- Beds:
- 3
- Lot size:
- 0.22 Acres
- Year built:
- 2019
- Baths:
- 3.00
- MLS#:
- 1673017
- Subdivision:
- Rivercrest
ADDITIONAL INFORMATION
This craftsman style home located in the desirable community of Rivercrest wrapped in hardy board type siding featuring an open floor plan, eat-in kitchen, 2 HVAC systems for added comfort. This 3 bedroom 2 & 1/2 bath home has LVP throughout main living areas, large primary bedroom walk-in closet, tile bathroom floors, granite countertops and backsplash in the kitchen. Rivercrest subdivision offers a private pool, sidewalks throughout the neighborhood, Central Park area, playground area as well as a dog walking trail. Call today for your private showing!
- Type:
- Single Family
- Sq.Ft.:
- 1,675
- Status:
- NEW LISTING
- Beds:
- 3
- Lot size:
- 0.26 Acres
- Year built:
- 2024
- Baths:
- 2.00
- MLS#:
- 1672986
- Subdivision:
- Moore Farms
ADDITIONAL INFORMATION
Gorgeous all brick new construction home located in Moore Farm Estates is ready for you to call home. This home includes custom cabinets throughout with granite in kitchen. Enter to an open concept great room with fireplace and kitchen that boasts a large island for extra seating. Off kitchen you will find a large mud area with a pantry and cubbies as well as the oversized laundry room with cabinet, countertop, and linen closet. Primary suite has large walk in closet. Primary bath has custom tile shower with seat, glass enclosure/ door, and double bowl vanity. Relax on your front porch or entertain on your spacious covered patio. Builder to provide SS stove, microwave, and dishwasher. Full inground unfinished basement with roughed in bath
Open House:
Saturday, 10/19 2:00-4:00PM
- Type:
- Single Family
- Sq.Ft.:
- 1,825
- Status:
- NEW LISTING
- Beds:
- 3
- Lot size:
- 0.72 Acres
- Year built:
- 2007
- Baths:
- 2.00
- MLS#:
- 1672963
- Subdivision:
- Heritage Creek
ADDITIONAL INFORMATION
Welcome to this beautiful well-maintained home nestled in the sought after Heritage Creek neighborhood. Featuring 3 spacious bedrooms and 2 full bathrooms, this home offers both comfort and style. Besides The beautiful natural hard wood floors, this home has several key updates including, a brand-new roof for peace of mind, all new Anderson windows on the main floor enhancing energy efficiency and natural lighting, a new deck, perfect for outdoor entertaining and relaxation, and a beautiful quartz countertop in the kitchen, combining elegance with durability. Located just minutes away from local shops, parks, and dining, this home offers perfect blend of modern updates and neighborhood charm. Don't miss this opportunity, schedule your tour today.
- Type:
- Single Family
- Sq.Ft.:
- 2,486
- Status:
- NEW LISTING
- Beds:
- 4
- Lot size:
- 0.27 Acres
- Year built:
- 2024
- Baths:
- 3.00
- MLS#:
- 1672837
- Subdivision:
- Rivercrest
ADDITIONAL INFORMATION
Stylish new Fairfax American Classic plan by Fischer Homes in beautiful Meadows at Rivercrest featuring a wonderful covered front porch. Once inside you'll find a gorgeous waterfall staircase and an open concept design with an island kitchen with stainless steel appliances, upgraded cabinetry with 42 inch uppers and soft close hinges, walk-in pantry, walk-out morning room & all open to the large family room. Study room off entry with french doors. Upstairs oversized homeowners retreat with an en suite that includes a double bowl vanity, garden tub, separate shower & walk-in closet. There are 3 additional bedrooms, a centrally located hall bathroom, convenient 2nd floor laundry room for easy laundry days and a spacious loft. 2 car garage.
- Type:
- Single Family
- Sq.Ft.:
- 1,331
- Status:
- NEW LISTING
- Beds:
- 3
- Lot size:
- 0.22 Acres
- Year built:
- 1999
- Baths:
- 2.00
- MLS#:
- 1672810
ADDITIONAL INFORMATION
You are going to love this home!! So many updates ... it is ready for you to make it your next address. New flooring and lighting throughout. Beautifully painted with new plantation blinds installed. Updated bathrooms with new vanities, comfort-height toilets, mirrors, and lighting. An awesome, new rear deck just off the dining area makes for easy entertaining. A full array of appliances (including washer and dryer) shall remain with the home. Great location in a small subdivision on a street that ends in a cul-de-sac. Shopping and restaurants are just minutes away.
- Type:
- Single Family
- Sq.Ft.:
- 1,174
- Status:
- NEW LISTING
- Beds:
- 2
- Lot size:
- 0.1 Acres
- Year built:
- 2001
- Baths:
- 2.00
- MLS#:
- 1672761
- Subdivision:
- Woodlake
ADDITIONAL INFORMATION
Beautiful 2 bed, 2 bath patio home on a spacious corner lot in the desirable Woodlake subdivision. This well-maintained, pet-free home features a 1-year-old roof and a 6-year-old HVAC system, offering peace of mind. Enjoy community amenities, including a clubhouse, pool, traffic islands, scenic waterfall, and peaceful lake areas. Don't miss this rare opportunity to own in this vibrant neighborhood!
- Type:
- Single Family
- Sq.Ft.:
- 1,260
- Status:
- NEW LISTING
- Beds:
- 3
- Year built:
- 2004
- Baths:
- 2.00
- MLS#:
- 1672763
- Subdivision:
- Bethal Branch
ADDITIONAL INFORMATION
This 3-bedroom, 2-bath ranch home offers incredible potential for the savvy buyer. Priced below market, it's the perfect opportunity to build equity with some TLC. Featuring an unfinished basement, a large 3 car garage, and a fenced rear yard, this property provides ample space inside and out. The property line extends several feet beyond the fence, adding to the spaciousness. With a few updates like new flooring, roof repairs, and replacing the rear deck steps, this home will truly shine. Don't miss out on this fantastic opportunity to create your dream home at an unbeatable value! Sold as-is.
- Type:
- Single Family
- Sq.Ft.:
- 2,675
- Status:
- NEW LISTING
- Beds:
- 4
- Lot size:
- 2.06 Acres
- Year built:
- 1996
- Baths:
- 3.00
- MLS#:
- 1672562
- Subdivision:
- Mockingbird Hills Estates
ADDITIONAL INFORMATION
WELCOME TO 200 BLUEBIRD CT. LOCATED IN MOCKINGBIRD HILL ESTATES - Sitting on 2 ACRES is this spacious Cape Cod home offering 4 bedrooms, 2.5 baths, & a 2 car attached garage. The covered front porch is the perfect place to enjoy your sweet tea while relaxing in your rocker! The living room offers a cozy fireplace to enjoy this winter & windows galore letting all that natural light flow through. The kitchen has plenty of cabinetry, counter space, Center Island, & leads to the dining room. Your primary bedroom has a walk-in closet & your own private bathroom w/double vanity sinks & plenty of cabinetry for linens. There's another bedroom that sellers are currently using as an office. You have a laundry & a half bath to complete the 1st floor living space. Upstairs is a family room, play room area, 2 nice size bedrooms, & a full bath. When summer rolls back around your back yard will be great for entertaining...there's an above ground pool with decking, Tiki bar, a covered back porch, & plenty of yard space for a Volleyball game! Don't miss seeing this one...call today for your private showing.
- Type:
- Single Family
- Sq.Ft.:
- 1,510
- Status:
- NEW LISTING
- Beds:
- 3
- Lot size:
- 0.2 Acres
- Year built:
- 2024
- Baths:
- 2.00
- MLS#:
- 1672550
- Subdivision:
- Rivercrest
ADDITIONAL INFORMATION
Welcome to your dream home in the desirable River Crest neighborhood! At only 6 MONTHS old this newly built home consists of 3 bedrooms, 2 bathrooms that boast modern design and elegant finishes throughout. Step inside to discover an open concept living space filled with natural light, featuring a spacious kitchen equipped with new appliances. The primary suite offers a tranquil retreat with a rain showerhead in the bath and huge walk-in closet space. House features major upgrades including built in speaker throughout the home, trex deck on the upper deck that, boasts a ONE-OF-A-KIND VIEW, beautiful jelly fish lighting outside with 1000's of light combo options. Home has a 1yr transferable warranty with 6 months remaining as of listing date. Hot tub on back patio is negotiable! Hoa fees include neighborhood pool, playground and amenities. Basement is roughed in for 3 bathroom.
$1,200,000
1464 East Sanders Ln Mt Washington, KY 40047
- Type:
- Single Family
- Sq.Ft.:
- 5,152
- Status:
- NEW LISTING
- Beds:
- 5
- Lot size:
- 16.24 Acres
- Year built:
- 2000
- Baths:
- 4.00
- MLS#:
- 1672380
ADDITIONAL INFORMATION
Absolutely Stunning All Brick Estate With Privacy Nestled On 16.24 Sprawling Acres ~Custom Built Hidden Retreat With 5 Bedrooms, 3.5 Baths Plus A Finished Walkout Basement For A Total Of Over 5,000 SF. Open & Spacious 1.5 Story Floor Plan With A 2 Car Garage, 40 X 60 Drive Through Barn, A Pond & A Meandering Creek All Surrounded By Secluded Acreage ~ As You Enter The Property Youll See Mature Oak Trees Lining The Long Concrete Driveway And Hear The Peaceful Sounds Of Nature... The Inviting Entrance Leads You Inside Where You Will Notice Architectural Details, The Vaulted Cathedral Ceiling In The Great Room, Beautiful Palladian Windows, A Fireplace & Wide Plank Solid Acacia Hardwood Floors. ~The Great Room Opens To The Kitchen With An Abundance Of Custom Maple Cabinetry, Granite Countertops, Quartz Island/ Dining Peninsula, Stainless Steel Appliances, A Gas Cooktop With A Grill, Griddle And A Pot Filler. A Pantry And Convenient 1st Floor Laundry Room Is Just Off The Kitchen. There Is A Separate Formal Dining Room With A Tray Ceiling & Full View Windows With A Great View Of The Lawn & Landscape. Off The Kitchen There Is A Spacious Family Room And French Doors To The Outside Patio With Cafe Lights. ~On The First Floor In The Primary Owners Suite You'll Find A Vaulted Ceiling, Large Palladian Windows, Acacia Hardwood Floors, A Luxurious Bathroom Including A Custom Made Vanity With 7 Storage Drawers, Granite Countertops, A Huge Soaking Tub, Separate Double Shower & His/ Hers Closets. ~The Maple Staircase & Ornate Iron Railing Lead You Upstairs Where You'll Find Three More Spacious Bedrooms, Two Have A Vaulted Ceiling And The Other Has A Tray Ceiling All With A Walk-in Closet, The Oversized Bedroom Upstairs Could Be A Second Primary Bedroom. At The Upstairs Landing There Is A Second Bathroom With A Whirlpool Tub. ~The Finished Walkout Basement Has Open Space There Is Plenty Of Natural Light With Extra Large Windows And Patio Doors. You'll Also Find Another Family Room, A Theater/ Music Room With French Doors, A Kitchen Area With Maple Cabinetry, A Deep Sink & Granite Countertop Plus An Additional 5th Bedroom With Wood Beam Designed Ceiling Plus A Third Full Bathroom. Could Easily Be An In-law Suite Or Separate Space For Teens & Guests... Maple Hardwood Flooring & Oak Staircase Complete The Finished Space. There Is Also A Storage Cellar & Storm Safe Room. ~Additional House Features Include: Open Design, Hardwood Flooring Throughout Most Floors, Maple Trim & Solid Maple Interior Doors On 1st & 2nd Levels, 2 Heating & 2 AC units To Control The Temperature Separately, Replaced Roof With Dimensional Shingles, A Security System, 22 Dimmer Switches Added Throughout For Night Mood Lighting, Updated LED Lighting In Many Rooms & Whole Home Central Vac System. Outside There Is A Detached Brick Garage And A 40x60 Metal Barn Shop With Electric & 2 Oversized Doors So You Can Drive Through And Park Multiple Trucks & Cars. It Has It's Own Separate Electric Meter, Perfect For A Home Based Business, Shop, RV, Boat Storage, Farm Or Board Horses. Bring Chickens, Goats, Cows Or Any Farm Animals, There Is No HOA Burden Here. Home Is Full Brick With Quoins & Keystones Detailing, There Is A Covered Deck With Ceiling Fans, Multiple Outdoor Patio Areas Overlooking The Private Landscape.. Plus A Patio With A Fire Pit Perfect For Great Conversations, Relaxing & Entertaining... ~This Property Has A Variety Of Mature Trees For Privacy & Shade, A Stocked Pond, A Creek & Professional Landscaping With Many Varieties Of Perennials For 3 Seasons Of Flowers To Enjoy. ~Natural Wildlife, Deer & Turkey Are Seen Regularly, A Nature Lover & Hunters Paradise. Listen To Peaceful Sounds Of Crickets & Frogs And Gaze At The Sky Full Of Stars At Night... Great Kentucky Living With Quiet Serene Environment But Still Close To The City. Not In A Subdivision. *Underground Utilities, No Unsightly Poles To The Home. ~~Very Convenient Location In The Vibrant Community Of Mount Washington, Kentucky **Award Winning Schools, Bullitt East School District, The New Old Mill Elementary Is Just 1.8 Miles Away... Just 3.5 Miles To Kroger, 15 Minutes To Gene Snyder XWay In Louisville Or 20 To Shepherdsville, 10 Minutes To Broad Run Park In The Parklands, 5 Miles To Louisville Equestrian Center & 15 Miles To Taylorsville Lake & Bardstown. *Shown By Appointment Only, Please Dont Enter The Property Without An Appointment. Call Agent For A Showing ~ Click On Virtual Tours & Aerial Drone Photos... Owner Is A Licensed Real Estate Broker. ~Rare Opportunity Truly A Must See One Of A Kind Property~ Beautiful!
- Type:
- Single Family
- Sq.Ft.:
- 1,286
- Status:
- Active
- Beds:
- 3
- Lot size:
- 0.25 Acres
- Year built:
- 2016
- Baths:
- 2.00
- MLS#:
- 1672330
- Subdivision:
- Twin Eagles
ADDITIONAL INFORMATION
LOCATION, LOCATION, LOCATION!!! Welcome home to this 3Br, 2Ba, open concept great room & kitchen, hardwood floors with an oasis of a back yard that includes a pool located in Mt Washington. It's a stones throw from top rated Old Mill Elementary and Bullitt East High School. SAY YES TO THIS ADDRESS!!!
Open House:
Sunday, 10/20 2:00-4:00PM
- Type:
- Single Family
- Sq.Ft.:
- 1,325
- Status:
- Active
- Beds:
- 3
- Lot size:
- 1 Acres
- Year built:
- 1949
- Baths:
- 2.00
- MLS#:
- 1672194
ADDITIONAL INFORMATION
*OPEN HOUSE SUNDAY 2-4*Turn-of-the-Century Farm House with a big front porch on an ACRE! This 3 bedroom home has some updates, including heat/air, yet retains the charm of the era with arched doorways, large windows and some of the original hardwood flooring and trim. Living room has a cozy fireplace and flows into the Kitchen and dining area. Primary bedroom is on the first floor. Previous owners moved shower to basement, leaving a half bath with toilet and sink on first floor, with shower and sink in basement. 2 more bedrooms and additional storage area are on the second floor. Huge garage with a 3-car carport and covered patio area. Covered back porch leads to the kitchen. Call today to schedule your private tour
- Type:
- Single Family
- Sq.Ft.:
- 2,256
- Status:
- Active
- Beds:
- 3
- Lot size:
- 0.27 Acres
- Year built:
- 2024
- Baths:
- 3.00
- MLS#:
- 1672174
- Subdivision:
- River Crest
ADDITIONAL INFORMATION
Trendy new Yosemite Western Craftsman plan by Fischer Homes in beautiful Meadows at Rivercrest featuring a welcoming covered front porch. Once inside you'll find a formal living room that could easily function as a formal dining room. Open concept with an island kitchen with stainless steel appliances, upgraded cabinetry with 42 inch uppers and soft close hinges, durable quartz counters, walk-in pantry and walk-out morning room all with a view to the spacious family room. Upstairs primary suite with an en suite with a double bowl vanity, soaking tub, separate shower & walk-in closet. There are 2 additional bedrooms each with a walk-in closet, a centrally located hall bathroom, HIGE loft and convenient 2nd floor laundry room. Full walk-out basement with full bath rough-in & 2 bay garage.
- Type:
- Single Family
- Sq.Ft.:
- 2,452
- Status:
- Active
- Beds:
- 3
- Lot size:
- 0.16 Acres
- Year built:
- 2024
- Baths:
- 3.00
- MLS#:
- 1672157
- Subdivision:
- Bluegrass Meadows
ADDITIONAL INFORMATION
Stylish new Cumberland American Classic plan by Fischer Homes in beautiful Bluegrass Meadows featuring a welcoming covered front porch. Once inside you'll find a private 1st floor study with double doors & formal dining room. Open concept with an island kitchen with stainless steel appliances, upgraded cabinetry with 42 inch uppers and soft close hinges, durable quartz counters, walk-in pantry & walk-out morning room to the large patio & all w/a view to the spacious family room. Upstairs primary suite w/an en suite that includes a double bowl vanity, soaking tub, walk-in shower & walk-in closet. There are 2 more bedrooms, a centrally located hall bathroom, HUGE loft overlooking the 2 story foyer with a waterfall staircase and a 2nd floor laundry room for easy laundry days. 2 bay garage.
- Type:
- Single Family
- Sq.Ft.:
- 985
- Status:
- Active
- Beds:
- 2
- Lot size:
- 0.14 Acres
- Year built:
- 1928
- Baths:
- 1.00
- MLS#:
- 1672120
- Subdivision:
- Northfield
ADDITIONAL INFORMATION
Freshly painted and move in ready., this 2bed/1bath patio home with a 1 car garage is looking for its new owner. This home has an open floor plan combining the kitchen flowing into a large family room that includes vaulted ceilings and a fire place. Two good sized bedrooms and a full bath finish off this wonderful patio home. This home is located near the heart of Mt. Washington, putting the new owner close to all the shops and restaurants.
- Type:
- Single Family
- Sq.Ft.:
- 2,339
- Status:
- Active
- Beds:
- 5
- Lot size:
- 0.39 Acres
- Year built:
- 2017
- Baths:
- 3.00
- MLS#:
- 1672092
- Subdivision:
- Bogard Woods
ADDITIONAL INFORMATION
Beautiful 5 bedroom 3 full bath ranch home with walkout basement sits on a quiet cul-de-sac and offers over 150k in seller upgrades. This home is an entertainer's dream and offers fun for the whole family. New pool in 2022. Basketball court. Huge concrete patio with firepit sitting area. Big deck overlooking the fully fenced in backyard. Large shed for additional storage. Step inside the recently fully finished walkout basement from the patio into your very own open home theater. The 4k projector, screen and Klipsch speaker system all remain with the home. The theater opens up to a 2nd kitchen and a large dining/game room area. The lower level also has 2 bedrooms, a full bath and a 2nd laundry area. The main level offers an open concept floor plan, nicely appointed kitchen with dining area. Large primary bedroom with ensuite bathroom and walk in closet. 2 additional bedrooms, a full bath and laundry. Tons of added concrete work over doubles the size of the front driveway providing lots of off street parking for all your guests.
- Type:
- Condo
- Sq.Ft.:
- 1,190
- Status:
- Active
- Beds:
- 2
- Year built:
- 2005
- Baths:
- 3.00
- MLS#:
- 1672109
ADDITIONAL INFORMATION
Welcome to 245 Louise Way Unit 19 Mt. Washington Ky 40047. Awesome 2 story condo with Two Large Bedrooms & Two and Half Baths 1st Floor Laundry has Half Bath and Full Bathroom, Nice size Kitchen All Kitchen Appliances to stay. Open Floors Plan oversized Great Room. Lead upstair to Primary Bedroom with Primary Full Bathroom large closets. Second Bedrooms is super nice. Hardwood Floors Thoughout Property has only carpet on steps going Upstair. Small patio fence in back of home. Property has Two Parking Spaces in front of property that goes with this. Maintenance fee is 110.00 a month that pay for home owner insurance, trash, snow removal and maintaining outside of property.
- Type:
- Single Family
- Sq.Ft.:
- 2,244
- Status:
- Active
- Beds:
- 4
- Year built:
- 2004
- Baths:
- 3.00
- MLS#:
- 1672000
- Subdivision:
- Bethel Branch
ADDITIONAL INFORMATION
Experience the ultimate in comfort and functionality at 276 Holly Marie Drive, where a Ranch-style home with a split open floor plan awaits. The 2-year-old finished walkout basement boasts an added half bath and 4th bedroom, complete with a custom-built closet. Enjoy the durability and style of 2-year-old LVP waterproof laminate floors and a neutral paint color scheme throughout. The fenced back yard is perfect for kids and pts, and the home is ready for your personal touch.
- Type:
- Single Family
- Sq.Ft.:
- 3,053
- Status:
- Active
- Beds:
- 4
- Lot size:
- 0.23 Acres
- Year built:
- 2009
- Baths:
- 3.00
- MLS#:
- 1671957
- Subdivision:
- Cherry Hill
ADDITIONAL INFORMATION
WELCOME to 113 Potomac Bend! Conveniently situated on Highway 44 just minutes from Bardstown Rd, I-65, Eastside Middle School, and MORE! Enter this stunning 4-bedroom, 3 full-bathroom house nestled on a corner lot in the charming Cherry Hill neighborhood! The home boasts an inviting open-concept floor plan, creating a seamless flow between living spaces. Additionally, the finished basement provides ample room for entertainment and relaxation, making it an ideal space for hosting gatherings or unwinding. The home is already move-in ready, but also includes a BRAND NEW ROOF installed in July plus other updates including light fixtures and all new interior paint. A spacious front, side and backyard, along with the back deck can be enjoyed regularly. Schedule your showing today!!
- Type:
- Single Family
- Sq.Ft.:
- 1,354
- Status:
- Active
- Beds:
- 3
- Lot size:
- 2.3 Acres
- Year built:
- 1928
- Baths:
- 3.00
- MLS#:
- 1671972
ADDITIONAL INFORMATION
Total renovation on this 3 bedroom 2.5 bath home! HUGE garage. 2.3 Acres
$329,900
181 Irish Ct Mt Washington, KY 40047
- Type:
- Single Family
- Sq.Ft.:
- 1,574
- Status:
- Active
- Beds:
- 3
- Lot size:
- 0.21 Acres
- Year built:
- 2011
- Baths:
- 2.00
- MLS#:
- 1671808
- Subdivision:
- Woods Of Mt Washington
ADDITIONAL INFORMATION
Super Cute, Well-Maintained All Brick One Story With Basement Sitting On A Quiet Cul-De-Sac In The Woods Of Mt Washington. Open Floor-Plan With Split Bedroom Design. Vaulted Great Room Flows Into The Kitchen & Dining Area. Kitchen Appliances & Washer/Dryer Can Remain. First Floor Laundry Room. Spacious Primary Bedroom With Vaulted Ceiling, Private Bathroom & Walk-In Closet. All Bedrooms Have Walk-In Closets! Attractive, Wood-Laminate Floors Flow Throughout The Home - No Carpet! Fresh Paint Throughout Too! Full Unfinished Basement With Several Windows For Daylight, Rough-In Plumbing For A 3rd Bathroom, Workshop Area, Storage & Lots Of Room For Expanding Your Living Space! Attached Garage + Storage Shed. Well Landscaped Yard. Back Patio Space. Great Neighborhood In A Convenient Location!!!
- Type:
- Single Family
- Sq.Ft.:
- 1,637
- Status:
- Active
- Beds:
- 3
- Lot size:
- 0.25 Acres
- Year built:
- 2021
- Baths:
- 2.00
- MLS#:
- 1671748
- Subdivision:
- Hubbards Landing
ADDITIONAL INFORMATION
A 2021 build in pristine condition, with an additional 1,625 square feet of unfinished space in the basement, 107 Wedgewood Court offers the perfect blend of modern design and future potential. Nestled in the desirable Hubbard's Landing subdivision, this stunning home features an open-concept layout centered around an island kitchen with stainless steel appliances, upgraded 42-inch cabinetry, granite countertops, and a walk-in pantry. The expansive family room seamlessly connects with the walk-out morning room, making it ideal for both entertaining and everyday living. The homeowners' suite is a true retreat, boasting a luxurious en suite with a double vanity, soaking tub, separate shower, and a generous walk-in closet. Two additional, well-sized bedrooms share a centrally located hall bathroom, providing convenience and comfort for family or guests. Outside, the backyard serves as a peaceful sanctuary, complete with a spacious deck perfect for relaxing or entertaining. A border of trees ensures privacy, while the fully enclosed privacy fence adds an extra layer of seclusion. Additional features include a roomy two-car garage for ample parking and storage, and a dedicated laundry area for convenience. Don't miss your chance to make 107 Wedgewood Court yours - start living the life you've always dreamed of today!
- Type:
- Single Family
- Sq.Ft.:
- 1,050
- Status:
- Active
- Beds:
- 3
- Year built:
- 1977
- Baths:
- 1.00
- MLS#:
- 1671761
- Subdivision:
- Rolling Fields
ADDITIONAL INFORMATION
With some updating and TLC this all-brick ranch is perfect for that first time homebuyer looking to do a little work. This home features 3 bedrooms and 1 full bath surrounded with a ceramic tile tub. A large living room with full sized picture window allows for lots of natural light. The eat-in kitchen has room to grow with plenty of wall space to install additional cabinets. All appliances are to remain. Mature trees in the front yard allows for lots of shade. BIG backyard for all those family gatherings. A barn style storage building situated in the backyard for all your lawn and garden needs. Pleasant Grove Elementary and Eastside Middle Schools are less than a mile away. Don't miss out on this excellent opportunity. Immediate Possession!
- Type:
- Single Family
- Sq.Ft.:
- 1,651
- Status:
- Active
- Beds:
- 3
- Lot size:
- 0.09 Acres
- Year built:
- 2024
- Baths:
- 3.00
- MLS#:
- 1671712
- Subdivision:
- Harvest Point
ADDITIONAL INFORMATION
New Construction by Fischer Homes in the beautiful Harvest Point community with the Wembley Western Craftsman plan, featuring a stunning island kitchen with lots of cabinet and countertop space. Spacious family room expands to open dining area. Primary Suite with private bath and walk-in closet. Additional secondary bedroom and hall bath. Two car garage.
- Type:
- Single Family
- Sq.Ft.:
- 1,425
- Status:
- Active
- Beds:
- 3
- Lot size:
- 0.38 Acres
- Year built:
- 1964
- Baths:
- 1.00
- MLS#:
- 1671757
ADDITIONAL INFORMATION
Beautifully renovated ranch home on Armstrong Lane in Mt. Washington. Quiet surroundings with this home that has been restored and is on the market. Beautiful countertops and new kitchen cabinets and a new farm house sink. Three bedrooms and 1 bath for anyone wanting to downsize or first time buyers. Dining room and a storage room for mowers etc. Very convenient to businesses and schools in the Mt. Washington area. Come see it today.

The data relating to real estate for sale on this web site comes in part from the Internet Data Exchange Program of Metro Search Multiple Listing Service. Real estate listings held by IDX Brokerage firms other than Xome are marked with the Internet Data Exchange logo or the Internet Data Exchange thumbnail logo and detailed information about them includes the name of the listing IDX Brokers. The Broker providing these data believes them to be correct, but advises interested parties to confirm them before relying on them in a purchase decision. Copyright 2024 Metro Search Multiple Listing Service. All rights reserved.
Mount Washington Real Estate
The median home value in Mount Washington, KY is $286,700. This is higher than the county median home value of $240,800. The national median home value is $338,100. The average price of homes sold in Mount Washington, KY is $286,700. Approximately 80.98% of Mount Washington homes are owned, compared to 14.52% rented, while 4.49% are vacant. Mount Washington real estate listings include condos, townhomes, and single family homes for sale. Commercial properties are also available. If you see a property you’re interested in, contact a Mount Washington real estate agent to arrange a tour today!
Mount Washington, Kentucky has a population of 17,723. Mount Washington is more family-centric than the surrounding county with 35.05% of the households containing married families with children. The county average for households married with children is 29.09%.
The median household income in Mount Washington, Kentucky is $83,216. The median household income for the surrounding county is $67,892 compared to the national median of $69,021. The median age of people living in Mount Washington is 37.1 years.
Mount Washington Weather
The average high temperature in July is 87.5 degrees, with an average low temperature in January of 25.3 degrees. The average rainfall is approximately 47.7 inches per year, with 7.1 inches of snow per year.
