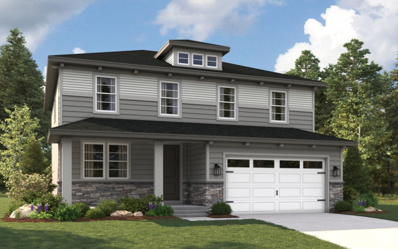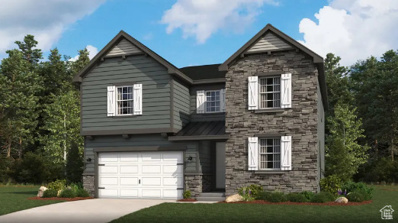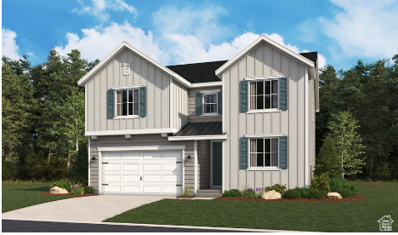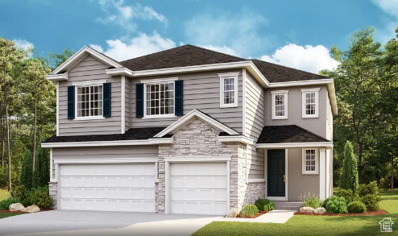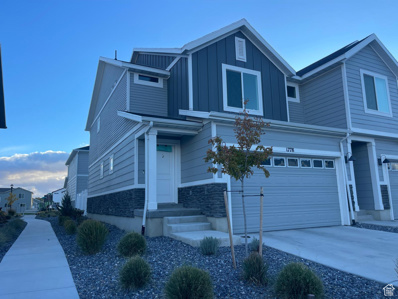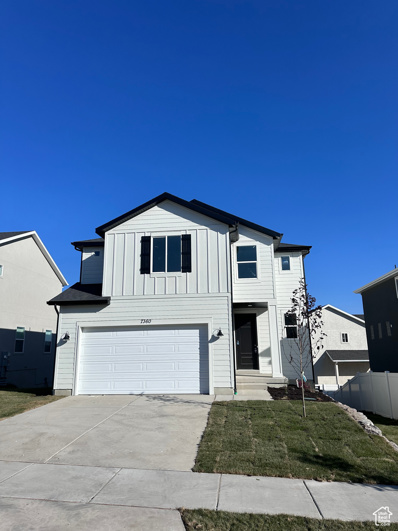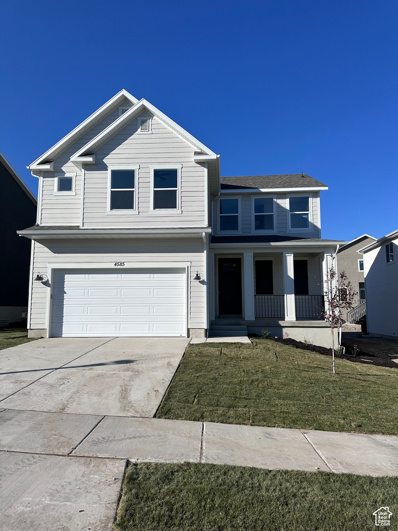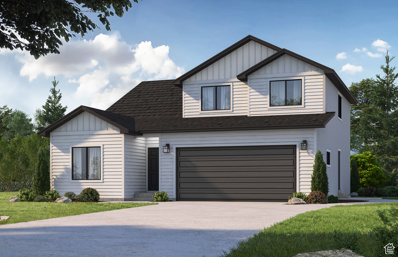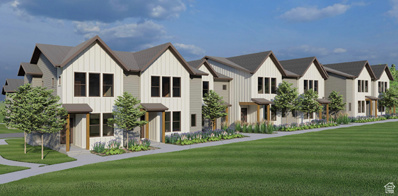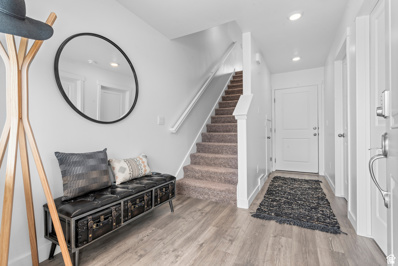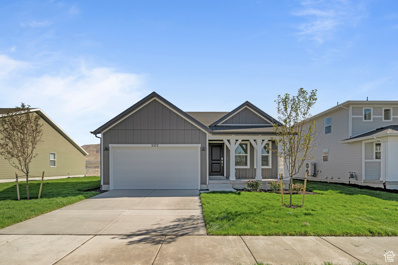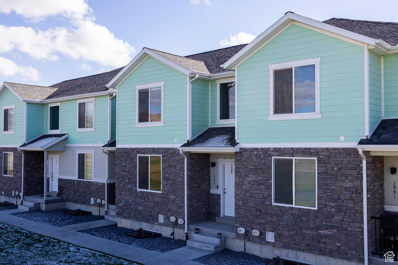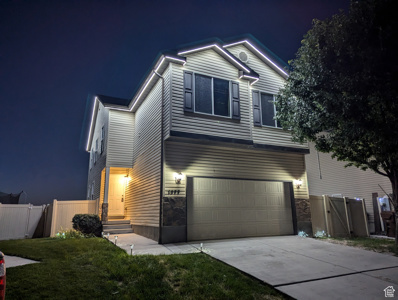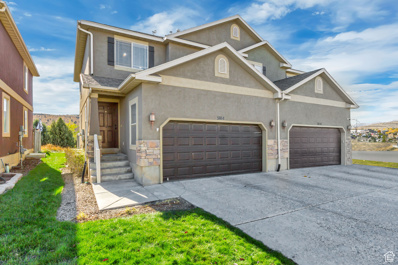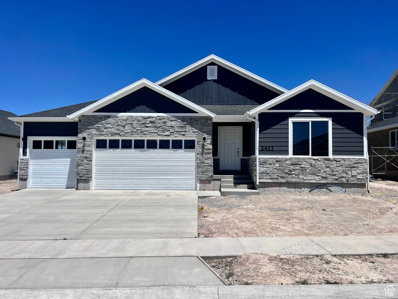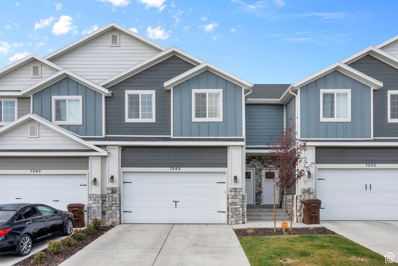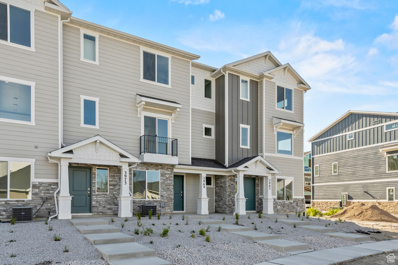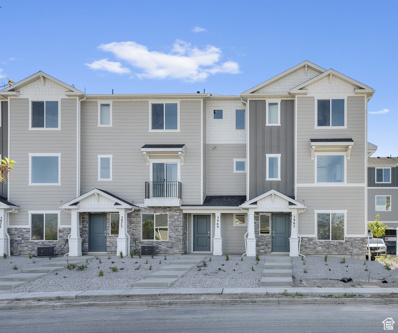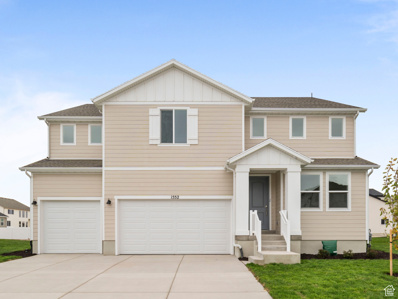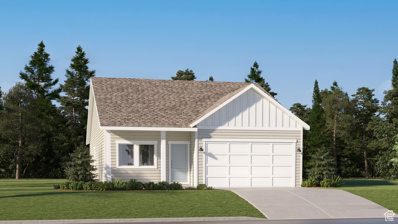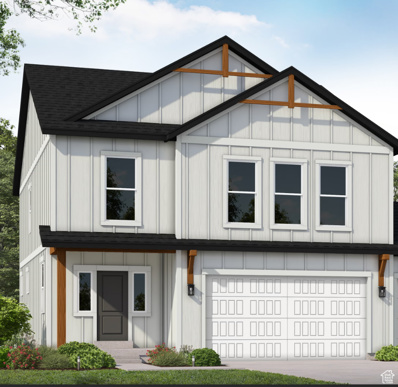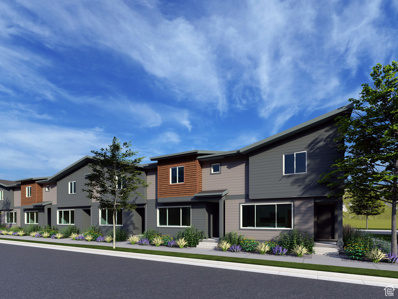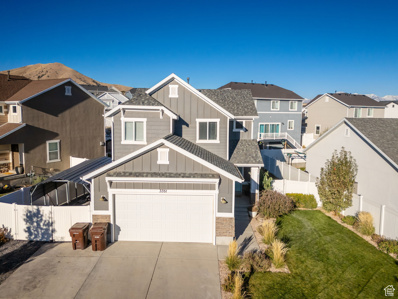Eagle Mountain UT Homes for Sale
- Type:
- Single Family
- Sq.Ft.:
- 3,485
- Status:
- NEW LISTING
- Beds:
- n/a
- Lot size:
- 0.22 Acres
- Baths:
- MLS#:
- 2033519
- Subdivision:
- PONY EXPRESS ESTATES
ADDITIONAL INFORMATION
The beautiful Bedford plan offers two stories of smartly designed living space. On the main floor, you'll find a spacious dining room, great room, sunroom, and kitchen with a center island, as well as a convenient mudroom and powder room off the 2-car garage. Upstairs, there's a versatile loft, centrally located laundry room, hall bath and three inviting bedrooms - including the owner's bedroom with walk-in closet and private bath.
- Type:
- Single Family
- Sq.Ft.:
- 3,868
- Status:
- NEW LISTING
- Beds:
- n/a
- Lot size:
- 0.33 Acres
- Baths:
- MLS#:
- 2033518
- Subdivision:
- PONY EXPRESS ESTATES
ADDITIONAL INFORMATION
***CONTRACT ON THIS HOME TODAY AND QUALIFY FOR A 30-YR FIXED RATE AS LOW AS 4.999% WITH NO COST TO THE BUYER*** Restrictions Apply: Contact Us for More Information*** The Hemingway plan features a wide entryway with adjacent office that can be used to suit your needs. At the back of the home, you'll find a great room, a large kitchen with island, sunroom, and a mudroom with a walk-in pantry. Upstairs, you'll find a convenient laundry room and a primary suite with a private deluxe bath and walk-in closet. The second floor will be built with a central loft. This home will feature, LVP throughout entire main floor, tile in the upstairs bathrooms and laundry room, soft close cabinets throughout with 42' upper cabinets, quartz countertops throughout and much more! Contact us today for more information or to schedule a private tour!
- Type:
- Single Family
- Sq.Ft.:
- 3,949
- Status:
- NEW LISTING
- Beds:
- n/a
- Lot size:
- 0.24 Acres
- Baths:
- MLS#:
- 2033515
- Subdivision:
- PONY EXPRESS ESTATES
ADDITIONAL INFORMATION
***CONTRACT ON THIS HOME TODAY AND QUALIFY FOR A 30-YR FIXED RATE AS LOW AS 4.999% WITH NO COST TO THE BUYER*** Restrictions Apply: Contact Us For More Information*** The main floor of the Coronado floor plan provides spaces for living and entertaining. Just off the entry is a guest bedroom and full bath. At the back of the home, enjoy an open great room, dining room, sunroom, and kitchen, complete with the center island and walk-in pantry off the mudroom. Three bedrooms with walk-in closets, a generous loft, a laundry, and two baths are located upstairs. Contact us today for more information or to schedule a tour!
- Type:
- Single Family
- Sq.Ft.:
- 3,949
- Status:
- NEW LISTING
- Beds:
- n/a
- Lot size:
- 0.26 Acres
- Baths:
- MLS#:
- 2033513
- Subdivision:
- PONY EXPRESS ESTATES
ADDITIONAL INFORMATION
***CONTRACT ON THIS HOME TODAY AND QUALIFY FOR A 30-YR FIXED RATE AS LOW AS 4.999% WITH NO COST TO THE BUYER*** Restrictions Apply: Contact Us For More Information*** The main floor of the Coronado floor plan provides spaces for cooking and entertaining. Just off the entry is a guest bedroom and full bath. At the back of the home, enjoy an open great room, dining room, sunroom, and kitchen, complete with the center island and walk-in pantry off the mudroom. Three bedrooms with walk-in closets, a generous loft, a laundry, and two baths are located upstairs. Contact us today for more information or to schedule a tour!
- Type:
- Single Family
- Sq.Ft.:
- 4,375
- Status:
- NEW LISTING
- Beds:
- n/a
- Lot size:
- 0.24 Acres
- Baths:
- MLS#:
- 2033509
- Subdivision:
- PONY EXPRESS ESTATES
ADDITIONAL INFORMATION
***CONTRACT ON THIS HOME TODAY AND QUALIFY FOR A 30-YR FIXED RATE AS LOW AS 4.500% WITH NO COST TO THE BUYER. Restrictions Apply: Contact Us for More Information*** The Yorktown's main floor offers an expansive entertaining space at the back of the home: the great room, sunroom,and the kitchen with a large center island. The 3-car garage leads to a convenient mudroom and a walk-in closet, and private study. On the second floor, there's an immense loft surrounded by three bedrooms, a shared bath for bedrooms 2 & 3, private bathroom for bedroom 4, a laundry room and a primary suite with its own deluxe bath 1 and spacious walk-in closet.
$465,000
1778 EAGLE Eagle Mountain, UT 84005
- Type:
- Townhouse
- Sq.Ft.:
- 2,187
- Status:
- NEW LISTING
- Beds:
- n/a
- Lot size:
- 0.03 Acres
- Baths:
- MLS#:
- 2033428
- Subdivision:
- EAGLE POINT
ADDITIONAL INFORMATION
One of the best lots in this community. This corner Townhome faces the Eagle Point clubhouse and pool. Quartz countertops, laminate flooring, backyard, unfinished basement but with all the plumbing for a full bathroom. It also has a two-car garage and a driveway to park two additional vehicles. The bedrooms are a very good size. The washer and dryer are excluded but the seller is willing to negotiate them separately.
- Type:
- Single Family
- Sq.Ft.:
- 2,980
- Status:
- NEW LISTING
- Beds:
- n/a
- Lot size:
- 0.11 Acres
- Baths:
- MLS#:
- 2033418
- Subdivision:
- SILVER LAKE
ADDITIONAL INFORMATION
Our last available home in Silver Lake with a true "walkout basement"! At an amazing price! This home is now completed and ready for a quick move in. It comes with front yard landscaping, blue tape walkthrough, and a builder warranty.
- Type:
- Single Family
- Sq.Ft.:
- 2,833
- Status:
- NEW LISTING
- Beds:
- n/a
- Lot size:
- 0.12 Acres
- Baths:
- MLS#:
- 2033411
- Subdivision:
- SILVER LAKE
ADDITIONAL INFORMATION
Newly completed 4 bedroom home at an amazing price! Front yard landscaping is installed. This home comes with a builder warranty and blue tape walk through.
- Type:
- Single Family
- Sq.Ft.:
- 3,554
- Status:
- NEW LISTING
- Beds:
- n/a
- Lot size:
- 0.14 Acres
- Baths:
- MLS#:
- 2033387
- Subdivision:
- PACIFIC SPRINGS
ADDITIONAL INFORMATION
Welcome to the SILK model by R5 Homes! This single-family home includes a basement rental unit to help offset your mortgage. With R5's Guaranteed Rent and Landlord Coaching programs, this ADU setup is ideal for affordable homeownership and reliable income!
- Type:
- Single Family
- Sq.Ft.:
- 3,554
- Status:
- NEW LISTING
- Beds:
- n/a
- Lot size:
- 0.13 Acres
- Baths:
- MLS#:
- 2033385
- Subdivision:
- PACIFIC SPRINGS
ADDITIONAL INFORMATION
Come check out our Silk floor plan. This home comes with 3 beds and an optional 4th in the upper portion of the home. The basement will be finished out with a 3 bedroom rental apartment. Builder provides the rental certificate from the city. Ask about our rent guarantee a landlord coaching programs. Buyer to verify all information. Model home located at 8812 Mt. Airey Dr. Eagle Mountain
- Type:
- Townhouse
- Sq.Ft.:
- 2,171
- Status:
- NEW LISTING
- Beds:
- n/a
- Lot size:
- 0.05 Acres
- Baths:
- MLS#:
- 2033341
- Subdivision:
- FIREFLY
ADDITIONAL INFORMATION
The Cascade townhome includes three bedrooms, two bathrooms, and a spacious main living area. The main floor features a living room, dining area, and kitchen with an island, plus garage access. Upstairs are three bedrooms, including a master with an attached bath and closet, a second full bathroom, and a laundry closet for a full-size washer and dryer. Amenities include: Lighted Basketball and Pickleball Courts, An Artificial turf multi sport field including soccer lacrosse and football and a full time Activities Director.
- Type:
- Townhouse
- Sq.Ft.:
- 1,842
- Status:
- NEW LISTING
- Beds:
- n/a
- Lot size:
- 0.03 Acres
- Baths:
- MLS#:
- 2033325
- Subdivision:
- EAGLE POINT
ADDITIONAL INFORMATION
3 story Oliver plan! 1st floor has a 2 car garage, 1 bedroom/office space with full bathroom, and open concept living on the 2nd floor with 9ft ceilings! The third floor has laundry, three bedrooms including a large master bedroom suite with a private bath and walk-in closet, and another full bathroom for the other two bedrooms. Ask me about our generous home warranties, active radon mitigation system, and smart home package! Special Interest rates available and up to $5,000 toward closing costs with our preferred lender DHI Mortgage. Actual home may differ in color, material, and/or options. Pictures are of a finished home of the same floorplan and the available home may contain different options, upgrades, and exterior color and/or elevation style. Square footage figures are provided as a courtesy estimate only and were obtained from building plans.
- Type:
- Single Family
- Sq.Ft.:
- 2,264
- Status:
- NEW LISTING
- Beds:
- n/a
- Lot size:
- 0.15 Acres
- Baths:
- MLS#:
- 2033345
- Subdivision:
- PARKWAY FIELDS
ADDITIONAL INFORMATION
Parkway Fields - A206 - Cedar. Ask about our FIXED rate when financing through Lennar Mortgage! This home is MOVE IN READY! This beautiful rambler home offers 3 bedrooms, 2 bathrooms, a 2-car garage and a full unfinished basement. The main floor offers a family room, dining area, and a kitchen that boasts grey cabinets and white with grey veining quartz countertops. Square footage figures are provided as a courtesy estimate only and were obtained from builder. Buyer is advised to obtain an independent measurement. Interior photos are of same style of home, but not the actual home. Rendering is for illustrative purposes only.
$449,000
1997 ABBEY Eagle Mountain, UT 84005
- Type:
- Townhouse
- Sq.Ft.:
- 2,446
- Status:
- NEW LISTING
- Beds:
- n/a
- Lot size:
- 0.03 Acres
- Baths:
- MLS#:
- 2033103
- Subdivision:
- PARK PLACE TRAILHEAD
ADDITIONAL INFORMATION
This spacious, beautiful townhome is truly extraordinary-a perfect place to call home and a smart investment in up-and-coming Eagle Mountain! Enjoy unobstructed mountain views and nearby parks, plus easy access to great schools, shopping, dining, and abundant outdoor activities like bike paths and trails. Lovingly maintained with thoughtful upgrades, this home features 9' ceilings and an open-concept layout that centers around the kitchen with granite countertops, a gas stove, ample storage, and durable LVP flooring. The airy master bedroom boasts upgraded lighting and a luxurious bath, large walk in closet, while the unfinished basement offers expansion potential, pre-plumbed for a kitchen and bath, with upgraded electrical for an entertainment space. The two-car garage provides extra storage for all your needs. This townhome is a must-see-it looks just like a model home! Fridge can be negotiated. Square footage figures are provided as a courtesy estimate only and were obtained from tax records. The buyer is advised to obtain an independent measurement.
- Type:
- Single Family
- Sq.Ft.:
- 2,571
- Status:
- NEW LISTING
- Beds:
- n/a
- Lot size:
- 0.14 Acres
- Baths:
- MLS#:
- 2033034
- Subdivision:
- SWEETWATER PHASE 1
ADDITIONAL INFORMATION
This Beautiful 4 bedroom 2.5 bathroom home is located in Eagle Mountain City Center. Tucked away nicely to get away from all the noise of the growing community but close enough to give you access to everything you need. Enjoy your nights in the huge, fully fenced backyard looking around beautiful Eagle Mountain. 4 bd 2.5 bathrooms upstairs that include the laundry room. HUGE Master Bedroom and perfect bathroom with walk-in closet. Basement is finished that was the envy of the neighborhood when it was game day. Includes newly installed permanent exterior lighting. These 100% customizable lights are perfect for the holidays, security, lighting, etc. Friendly neighbors. Seller is offering a flooring credit with any full price offer. Call or Text Matt Traynor with Parker Brown Real Estate today for a showing.
- Type:
- Other
- Sq.Ft.:
- 2,024
- Status:
- NEW LISTING
- Beds:
- n/a
- Lot size:
- 0.03 Acres
- Baths:
- MLS#:
- 2033015
- Subdivision:
- PLUM CREEK
ADDITIONAL INFORMATION
Discover this charming twin home, offering an exceptional opportunity with an assumable USDA loan at an attractive 2.75% rate-reach out to the listing agent to learn how you can save significantly on interest in today's market. This home features a bright, spacious kitchen with ample cabinet and pantry storage, a sizable dining area, and space for barstool seating. The primary bedroom is generously sized and includes a private en-suite bathroom. Upstairs, you'll also find two additional bedrooms, a large full bathroom, and a convenient laundry area. The basement provides a partially finished room, ideal as a bedroom or home office, with additional space for future expansion into a family room. The fully fenced backyard is designed for low maintenance, complete with a cozy patio and newly installed artificial grass. This home is ideally situated close to elementary schools, shopping, dining, and just minutes from Redwood Road for easy commuting. * Square footage is provided as a courtesy estimate; buyers are encouraged to obtain an independent measurement.
$534,900
2387 CINDER Eagle Mountain, UT 84005
- Type:
- Single Family
- Sq.Ft.:
- 3,244
- Status:
- NEW LISTING
- Beds:
- n/a
- Lot size:
- 0.17 Acres
- Baths:
- MLS#:
- 2032952
- Subdivision:
- EAGLE POINT
ADDITIONAL INFORMATION
Brand new 3 bed 2 bath rambler. Model home upgrade package with a separate basement entrance. Open floor plan, grand master bath, under-mount sink, soft close cabinets, upgraded flooring, upgraded exterior, oversized slider, covered back deck and much more. Call and ask about lender incentives.
- Type:
- Townhouse
- Sq.Ft.:
- 2,365
- Status:
- NEW LISTING
- Beds:
- n/a
- Lot size:
- 0.04 Acres
- Baths:
- MLS#:
- 2032928
- Subdivision:
- SILVERLAKE
ADDITIONAL INFORMATION
Beautiful 3 bedroom with loft town home that shows like brand new. Super clean and well maintained property and one of the best located town homes in the community with only a minute walk or less to the clubhouse, pools, schools, and parks. Complete with upgraded flooring, additional beautiful cabinets in the kitchen, large open concept floor plan, quartz counter tops, big master suite, and much more. Shows like a model home and easy to show.
- Type:
- Townhouse
- Sq.Ft.:
- 1,789
- Status:
- NEW LISTING
- Beds:
- n/a
- Lot size:
- 0.03 Acres
- Baths:
- MLS#:
- 2032904
- Subdivision:
- EAGLE POINT TOWNHOME
ADDITIONAL INFORMATION
3 story Oliver plan! 1st floor has a 2 car garage, 1 bedroom/office space with full bathroom, and open concept living on the 2nd floor with 9ft ceilings! The third floor has laundry, three bedrooms including a large master bedroom suite with a private bath and walk-in closet, and another full bathroom for the other two bedrooms. Ask me about our generous home warranties, active radon mitigation system, and smart home package! Special Interest rates available and up to $5,000 toward closing costs with our preferred lender DHI Mortgage. Actual home may differ in color, material, and/or options. Pictures are of a finished home of the same floorplan and the available home may contain different options, upgrades, and exterior color and/or elevation style. Square footage figures are provided as a courtesy estimate only and were obtained from building plans.
- Type:
- Townhouse
- Sq.Ft.:
- 1,842
- Status:
- NEW LISTING
- Beds:
- n/a
- Lot size:
- 0.03 Acres
- Baths:
- MLS#:
- 2032895
- Subdivision:
- EAGLE POINT TOWNHOME
ADDITIONAL INFORMATION
3 story Oliver plan. 1st floor has a 2 car garage, 1 bedroom/office space with full bathroom, and open concept living on the 2nd floor with 9ft ceilings! The third floor has laundry, three bedrooms including a large master bedroom suite with a private bath and walk-in closet, and another full bathroom for the other two bedrooms. Ask me about our generous home warranties, active radon mitigation system, and smart home package! Special Interest rates available and up to $5,000 toward closing costs with our preferred lender DHI Mortgage. Actual home may differ in color, material, and/or options. Pictures are of a finished home of the same floorplan and the available home may contain different options, upgrades, and exterior color and/or elevation style. Square footage figures are provided as a courtesy estimate only and were obtained from building plans.
- Type:
- Single Family
- Sq.Ft.:
- 4,444
- Status:
- NEW LISTING
- Beds:
- n/a
- Lot size:
- 0.22 Acres
- Baths:
- MLS#:
- 2032879
- Subdivision:
- PARKWAY FIELDS
ADDITIONAL INFORMATION
Parkway A223 - Teton. Move in ready! Offering up to $30,000 when financing through Lennar Mortgage! This plan features 4 bedrooms a loft, 3 bathrooms, a 3-bay garage and a full, unfinished basement! On the main floor, you will find the spacious family room, a large kitchen with gray craftsman style cabinets, quartz countertops, and stainless steel appliances including gas range and refrigerator, plus, a spacious guest bedroom and full bathroom on the main floor. The second floor has 3 bedrooms including the owner's suite and a secondary full bathroom and a loft. Square footage figures are provided as a courtesy estimate only and were obtained from builder. Buyer is advised to obtain an independent measurement. Interior photos are of same style of home but not actual home.
- Type:
- Single Family
- Sq.Ft.:
- 2,838
- Status:
- NEW LISTING
- Beds:
- n/a
- Lot size:
- 0.19 Acres
- Baths:
- MLS#:
- 2032848
- Subdivision:
- PARKWAY FIELDS
ADDITIONAL INFORMATION
Parkway Fields - A259 - Elkhorn. Offering up to $20,000 in loan costs when financing through Lennar Mortgage! Estimated completion in January. This beautiful rambler home offers 3 bedrooms, 2 bathrooms, a 2-car garage and a full unfinished basement. The main floor offers a large family room, dining area, and a kitchen that boasts gray cabinets and white quartz countertops. Square footage figures are provided as a courtesy estimate only and were obtained from builder. Buyer is advised to obtain an independent measurement. Interior photos are of same style of home, but not the actual home. Rendering is for illustrative purposes only.
- Type:
- Single Family
- Sq.Ft.:
- 2,747
- Status:
- NEW LISTING
- Beds:
- n/a
- Lot size:
- 0.11 Acres
- Baths:
- MLS#:
- 2032846
- Subdivision:
- EAGLE HEIGHTS
ADDITIONAL INFORMATION
Come Build this floorplan pick all your colors !! or Choose from 4 other plans starting at just $449,900 !! Perfect location in Eagle Heights. The Sweetwater Model is stunning, with 20 foot Vaulted Ceilings, walls of windows, Large kitchen island and walk in pantry, Huge master suite, and bath with a large walk in closet. WALK in closets in both bedrooms too. unfinished basement to grow into OR add it and we will finish it with another bedroom family room & bathroom ! oversized garage and plenty of parking. Preferred lender incentives call for tour of model Front landscaping and back fencing included.
- Type:
- Townhouse
- Sq.Ft.:
- 2,110
- Status:
- NEW LISTING
- Beds:
- n/a
- Lot size:
- 0.01 Acres
- Baths:
- MLS#:
- 2032805
- Subdivision:
- PARKWAY FIELDS
ADDITIONAL INFORMATION
Parkway Fields - 3208 - Residence A3 - Ask about our incentives when you finance through Lennar Mortgage! Estimated completion in December. This home offers 3 bedrooms, 2 bathrooms, and an attached 2-car garage. On the main floor, the kitchen offers stone grey craftsman-style cabinets, white quartz countertops with grey veining, and stainless steel appliances including the refrigerator! Upstairs is the owner's suite with owner's suite bathroom, laundry room, two additional bedrooms, and a full secondary bathroom. Square footage figures are provided as a courtesy estimate only and were obtained from builder. Buyer is advised to obtain an independent measurement. Interior photos are of same style of home, but not the actual home. Rendering is for illustrative purposes only
$540,000
3351 BRIDGE Eagle Mountain, UT 84005
- Type:
- Single Family
- Sq.Ft.:
- 2,404
- Status:
- NEW LISTING
- Beds:
- n/a
- Lot size:
- 0.12 Acres
- Baths:
- MLS#:
- 2033459
- Subdivision:
- SPRING RUN
ADDITIONAL INFORMATION
Welcome to this spacious, immaculate and beautifully designed 5-bedroom home, nestled in a quiet and friendly neighborhood. The home boasts an open floor plan, perfect for family living and entertaining. The electric fireplace adds character and a cozy feeling. Kitchen dining has built in benches with storage inside. The home features granite countertops, stainless steel appliances, 5 bedrooms, 2 family rooms, 2 furnaces. Primary bedroom has an ensuite bathroom and walk-in closet. Basement has it's own furnace and is plumbed for A/C but does not have an A/C unit installed. Well maintained yard perfect for outdoor BBQ's. Ample of storage space in garage built-in cabinets and basement. $600 ACCLAIMED HOME WARRANTY included! This home is a must see!

Eagle Mountain Real Estate
The median home value in Eagle Mountain, UT is $500,200. This is lower than the county median home value of $522,900. The national median home value is $338,100. The average price of homes sold in Eagle Mountain, UT is $500,200. Approximately 86.97% of Eagle Mountain homes are owned, compared to 10.9% rented, while 2.13% are vacant. Eagle Mountain real estate listings include condos, townhomes, and single family homes for sale. Commercial properties are also available. If you see a property you’re interested in, contact a Eagle Mountain real estate agent to arrange a tour today!
Eagle Mountain, Utah has a population of 42,905. Eagle Mountain is more family-centric than the surrounding county with 67.78% of the households containing married families with children. The county average for households married with children is 50.01%.
The median household income in Eagle Mountain, Utah is $91,993. The median household income for the surrounding county is $82,893 compared to the national median of $69,021. The median age of people living in Eagle Mountain is 20.8 years.
Eagle Mountain Weather
The average high temperature in July is 89.6 degrees, with an average low temperature in January of 15.3 degrees. The average rainfall is approximately 15.5 inches per year, with 46.2 inches of snow per year.

