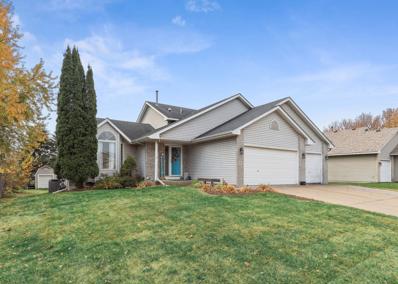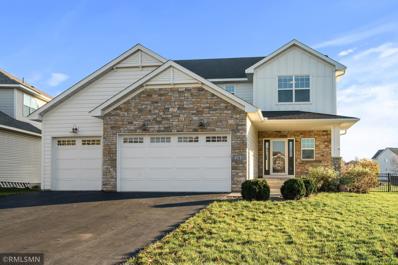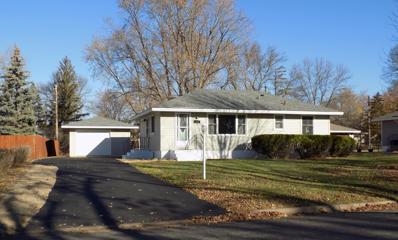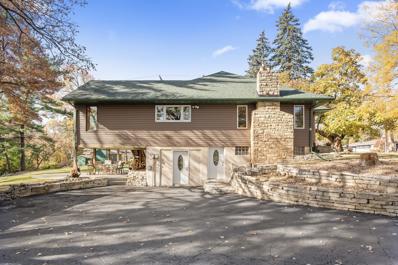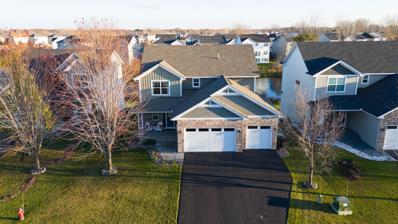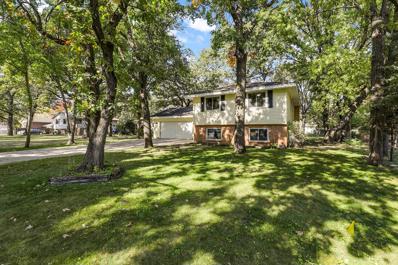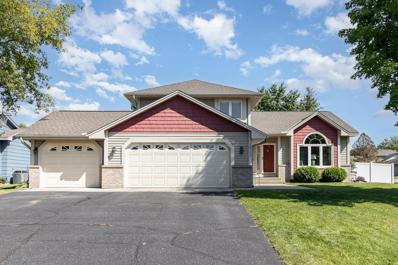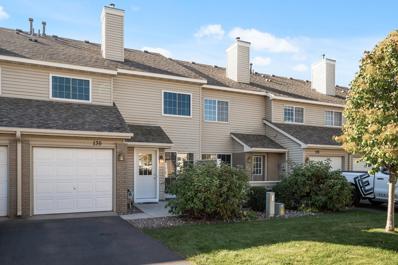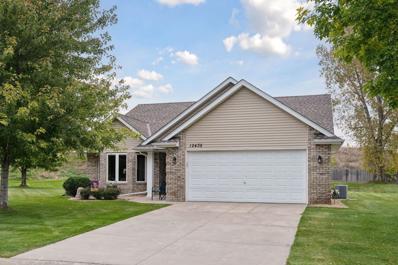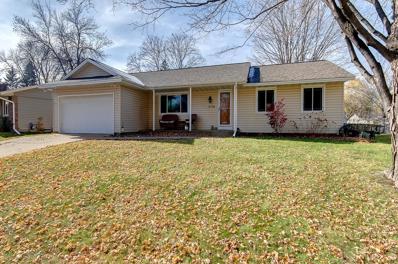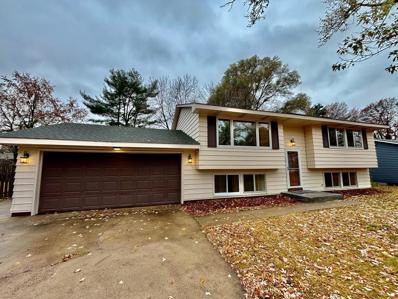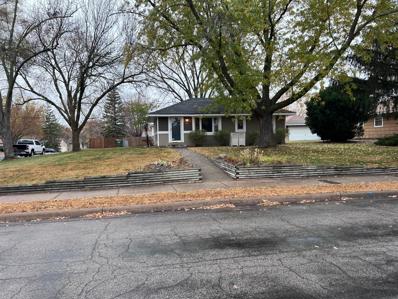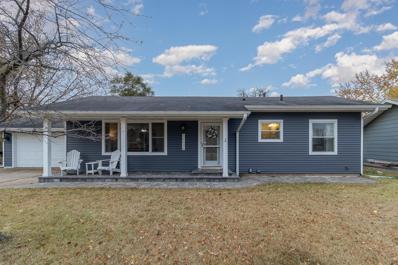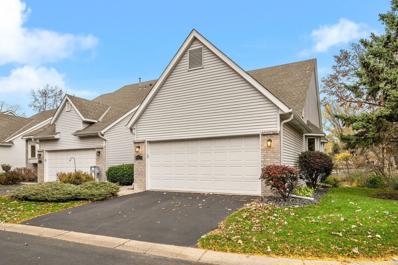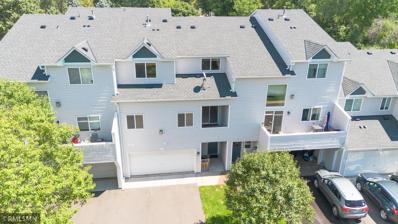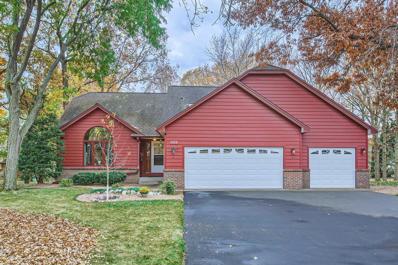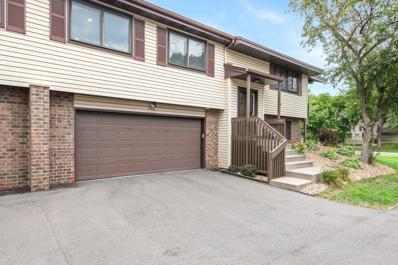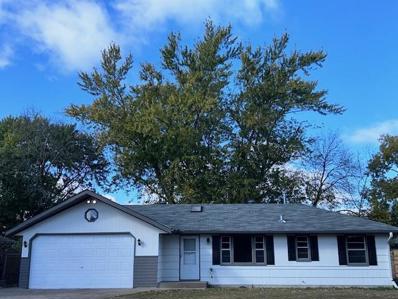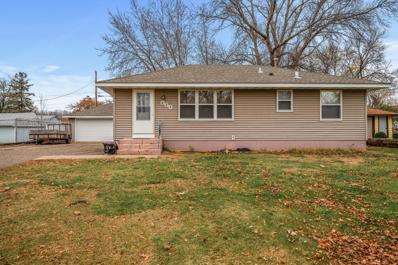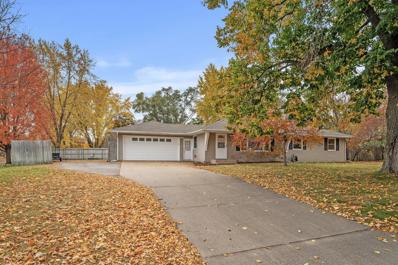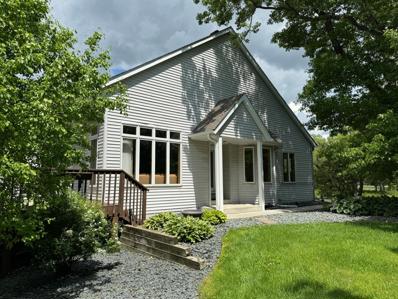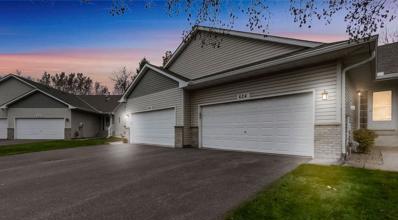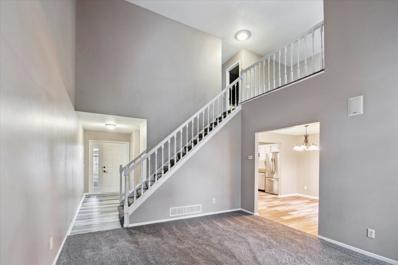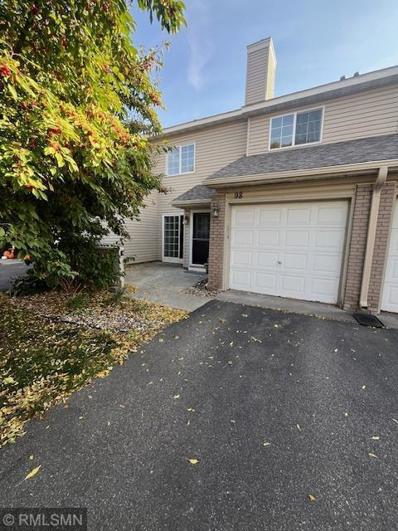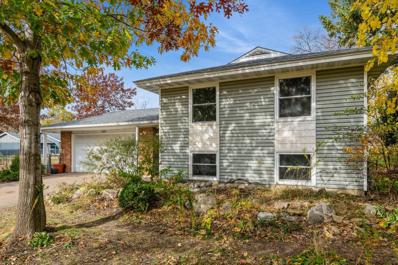Coon Rapids MN Homes for Sale
- Type:
- Single Family
- Sq.Ft.:
- 2,149
- Status:
- NEW LISTING
- Beds:
- 4
- Lot size:
- 0.31 Acres
- Year built:
- 1997
- Baths:
- 3.00
- MLS#:
- 6629227
- Subdivision:
- Bridgewater
ADDITIONAL INFORMATION
Hard to find 4 bedroom plus office! Blaine High School attendance area! Roomy four level. Loads of natural light. Oversized entry area. Vaulted ceilings. Hardwood flooring. Beautiful family room with gas fireplace and walkout. Cook's kitchen with tons of cabinets and work space, pantry and corner sink with built-in shelving. Huge owner's suite features multi closets, including two walk ins. Private bath with large shower with dual shower heads. Irrigation system. Large storage shed. Oversized triple garage with built-in shelving plus pull down steps for attic storage. Large deck plus patio. Great location. Below market interest rate assumable financing. Special assessment to be paid at closing. Quick possession!
- Type:
- Single Family
- Sq.Ft.:
- 3,972
- Status:
- NEW LISTING
- Beds:
- 5
- Lot size:
- 0.22 Acres
- Year built:
- 2016
- Baths:
- 4.00
- MLS#:
- 6629165
ADDITIONAL INFORMATION
This home is a pure 10 sitting on a corner lot! Starting with the amazing yard with extensive landscaping, manicured rock beds, a trellis with stairs lining down the yard from the front to the back, a ornamental fence, a large maintenance free deck with a Rainguard system and a large patio below. An open main level that is perfect for entertaining, a large gourmet kitchen with expansive counter space, stainless appliances and a beautiful subway tile backsplash. Off of the kitchen there is a living room with newer carpet and a gas fireplace. Spacious office off the kitchen and a mudroom with premium vinyl flooring. The garage has an abundance of amenities the walls and attic are insulated, garage heater, main panel with generator plug and spacious room for 3 cars. Upstairs offers a laundry room, 4 bedrooms one of which is the primary suite. Primary bedroom is spacious with a coved ceiling and large bathroom with walk in closet. Primary bathroom offers an abundance of cupboard space and neutral full tile shower. Basement is huge with a walk out to the back yard, a basement bedroom then another room with a mini rock-climbing wall and cushioned walls great for playing. Basement wet bar offers storage and shelves. New roof and gutters in 2020. Reverse osmosis and water treatment system in 2019. New washer, dryer, dishwasher, garbage disposal and microwave in 2022. This home is a must see!
- Type:
- Single Family
- Sq.Ft.:
- 1,386
- Status:
- NEW LISTING
- Beds:
- 4
- Lot size:
- 0.23 Acres
- Year built:
- 1958
- Baths:
- 1.00
- MLS#:
- 6629007
- Subdivision:
- Northdale 5th Add
ADDITIONAL INFORMATION
Turn-key! Updated home in a great location! Featuring updated mechanicals, newer roof and maintenance free exterior. Neutral decor. Updated lighting. Kitchen includes sleek granite counters, undermount sink, new deluxe faucet plus new matching stainless appliances. Updated main level bath with new impressive vanity plus new shower faucet and shower head. Three bedrooms main level. Third bedroom could easily be used as a home office. Finished lower level with large fourth bedroom, roomy family room, storage room and extra large utility room. Large 1.5 stall garage with loads of built-in shelving. Excellent location. Walking distance to trails and park.
- Type:
- Single Family
- Sq.Ft.:
- 2,797
- Status:
- NEW LISTING
- Beds:
- 4
- Lot size:
- 0.61 Acres
- Year built:
- 1949
- Baths:
- 2.00
- MLS#:
- 6625245
- Subdivision:
- Coleman Acres
ADDITIONAL INFORMATION
Welcome to this serine walkout rambler close to the cities! This property boast 3 bedrooms upstairs with a beautiful 4 season porch that looks over a creek with ponds in the back yard. Enjoy walking out your primary suite onto our beautiful maintenance free to deck to enjoy a cup of coffee or evening cocktail. If you are looking for a little up north feel but close to everything this is the house for you! Book your showing today!
- Type:
- Single Family
- Sq.Ft.:
- 3,933
- Status:
- NEW LISTING
- Beds:
- 5
- Lot size:
- 0.19 Acres
- Year built:
- 2015
- Baths:
- 4.00
- MLS#:
- 6627423
- Subdivision:
- Crescent Ponds 8th Add
ADDITIONAL INFORMATION
Nestled on a peaceful cul-de-sac, this 1 owner home has been IMPECCABLY maintained and lovingly cared for. Dare to compare to any new construction as this home has a unique floor plan with room for everyone! With picturesque pond views, this home is perfectly positioned in a quiet neighborhood and boasts a perfect balance of indoor and outdoor living. A spacious and welcoming great room with abundant natural light, perfect for both family gatherings and entertaining. Step outside to the maintenance free deck with sun shade, ideal for relaxation and dining al fresco, as well as a cozy patio for intimate outdoor moments. From the pristine interior finishes to the well-manicured lawn and landscape, every inch of this home shines with pride of ownership. Enjoy the calming sights and sounds of the tranquil pond from several rooms and outdoor spaces, enhancing the sense of peace and privacy. Spacious bedrooms, a modern kitchen with MASSIVE island and don't miss the "secret" walk-in pantry! The finished basement has ample storage, additional bedroom or flex room of your choosing, 3/4 bathroom and large utility room. Walkout to the professionally installed patio and stay dry under the deck with waterproofing system for added outdoor enjoyment. TUFF Shed for your yard tools and the finished garage with stunning epoxy floors that you can eat off of! This beautiful home is a rare find—schedule your showing today to experience the perfect combination of comfort, style, and natural beauty conveniently located with access to tons of shopping, restaurants, retail, recreation and schools.
- Type:
- Single Family
- Sq.Ft.:
- 1,862
- Status:
- NEW LISTING
- Beds:
- 4
- Lot size:
- 0.31 Acres
- Year built:
- 1974
- Baths:
- 2.00
- MLS#:
- 6628028
- Subdivision:
- West Park
ADDITIONAL INFORMATION
THIS IS IT! Welcome to this charming home in the heart of Coon Rapids, perfectly situated in a serene neighborhood while offering the convenience of nearby shopping and dining. Step inside to discover soaring ceilings with freshly painted beams, adding the perfect touch of character. Brand new carpet and fresh paint throughout make this home easily move in ready. The kitchen is a great spot for cooking, featuring a breakfast bar, built in wine rack, and custom display cabinet. Downstairs, unwind in the cozy family room, complete with a wood-burning fireplace that adds warmth and the feeling of home. With four generously sized bedrooms, there's ample room for the entire family. Enjoy year-round comfort with a newer furnace and air conditioning and appreciate the recently remodeled main level bathroom for added convenience. The expansive backyard is a true retreat, dotted with mature trees that provide shade and enhance the landscape. A shaded deck offers the perfect spot for entertaining guests or simply relaxing in nature. Additionally, a spacious two-level storage shed ensures your tools and outdoor equipment remain organized, while an irrigation system tied to an in-ground well keeps your landscape lush and vibrant. Just a short distance away, Crooked Lake awaits, featuring a public boat launch, swimming beach, and playground for endless outdoor enjoyment. Situated within the Anoka Hennepin School District and close to Anoka Senior High School, this home is an ideal blend of comfort, convenience, and community living. Don’t miss the opportunity to make it yours!
- Type:
- Single Family
- Sq.Ft.:
- 2,142
- Status:
- NEW LISTING
- Beds:
- 4
- Lot size:
- 0.29 Acres
- Year built:
- 1992
- Baths:
- 3.00
- MLS#:
- 6628136
- Subdivision:
- Shenandoah Woods
ADDITIONAL INFORMATION
Certified Pre-Owned Home near Riverdale in Coon Rapids! Pre inspected, Home Warranty provided by sellers for peace of mind, new carpet in family room and new washing machine. Featuring a spacious open-concept main level, with a large kitchen—ideal for entertaining and family gatherings. The home offers 3 bedrooms on one level and a 3-stall garage which is rarely found in this price point. Enjoy easy living with maintenance-free siding, updated windows, and a stunning remodeled primary bath. The big corner lot is enclosed by a brand-new vinyl privacy fence. Just minutes from shopping, dining, and the commuter rail, this home qualifies for several down payment assistance programs. Don't miss your chance—schedule a tour to see this home today!
- Type:
- Townhouse
- Sq.Ft.:
- 1,080
- Status:
- NEW LISTING
- Beds:
- 2
- Lot size:
- 0.02 Acres
- Year built:
- 1992
- Baths:
- 1.00
- MLS#:
- 6624353
- Subdivision:
- Condo 54 Shenandoah Villas 2
ADDITIONAL INFORMATION
Welcome to your new home! Come see this newly renovated townhome in the heart of Riverdale. As you drive up you will see a brand new garage and front door. Then you'll walk into an open concept main level with fresh paint, new stainless steel kitchen appliances on the brand new kitchen flooring, cozy patio out front and large bedrooms with brand new carpet upstairs, all you have to do is move right in and let the association do the maintenance for you! You will be close to restaurants, shopping, bus lines and easy access to major highways. Come see it now to be in before the snow flies!
- Type:
- Single Family-Detached
- Sq.Ft.:
- 1,676
- Status:
- NEW LISTING
- Beds:
- 2
- Lot size:
- 0.12 Acres
- Year built:
- 2000
- Baths:
- 2.00
- MLS#:
- 6610243
- Subdivision:
- Tuscany Villas
ADDITIONAL INFORMATION
Discover maintenance-free living in this beautifully designed detached townhome, perfectly situated on the community’s largest premium lot. Enjoy the convenience of all living facilities on one level, featuring vaulted ceilings, a cozy fireplace, and an inviting sunroom perfect for relaxation. The remodeled kitchen boasts sleek stainless steel appliances with new dishwasher, site finished cabinetry, new sink, stone backsplash and eat in dinette. The spacious primary suite offers a private bath and walk-in closet, providing a serene retreat. The completely maintenance free exterior boasts, concrete driveway, an oversized garage with built in shelving and additional parking. Sit out back and enjoy the flat usable yard space and patio or walk to local restaurants and shopping nearby. Easy access to major highways, this home combines comfort, style, and accessibility in one ideal package.
- Type:
- Single Family
- Sq.Ft.:
- 2,627
- Status:
- NEW LISTING
- Beds:
- 5
- Lot size:
- 0.26 Acres
- Year built:
- 1970
- Baths:
- 3.00
- MLS#:
- 6627687
- Subdivision:
- Orrin Thomp R View Terrace 14th
ADDITIONAL INFORMATION
Welcome Home! This spacious 5-bedroom 3-bath rambler is waiting for new owners. Features include over 2,600 finished square feet, including 3 bedrooms on one level, and a beautifully remodeled kitchen; dining room; and master bath. The basement showcases two very large bedrooms, and a full kitchen, perfect for rental potential. Outside, a sprinkler system maintains the large, sweeping front and backyard, providing ample space for play, gardening, and gathering by the fire pit. In addition, the property is just a block away from the Mississippi regional trailhead, and ideal for connecting with nature. Don’t miss out on all the incredible features of this property, and make it your own!
- Type:
- Single Family
- Sq.Ft.:
- 1,750
- Status:
- NEW LISTING
- Beds:
- 3
- Lot size:
- 0.25 Acres
- Year built:
- 1974
- Baths:
- 2.00
- MLS#:
- 6622232
- Subdivision:
- Bramble Wood
ADDITIONAL INFORMATION
EXCELLENT CONDITION SPLIT LEVEL READY TO OCCUPY! GREAT LOCATION! BRAND NEW CARPET, PAINT, LIGHT FIXTURES, BATHROOMS AND KITCHEN MAKE THIS A TERRIFIC VALUE!
- Type:
- Single Family
- Sq.Ft.:
- 1,290
- Status:
- NEW LISTING
- Beds:
- 3
- Lot size:
- 0.24 Acres
- Year built:
- 1957
- Baths:
- 2.00
- MLS#:
- 6626645
- Subdivision:
- Northdale 3rd Add
ADDITIONAL INFORMATION
Discover this 3-bedroom, 2-bathroom ranch-style home, a diamond in the rough waiting for your personal touch. Situated on a Large corner lot with mature tree coverage, this property features a detached single-car garage, storage shed, fenced yard and ample outdoor space for your gardening dreams or future projects. While the home needs some updates, it offers a solid foundation with plenty of room to create your ideal living space. The layout is a functional and cozy living area that invites creativity and renovation. Imagine the possibilities as you update and transform this charming residence into a home tailored to you! Located in a fantastic neighborhood, you’ll enjoy convenient access to public transportation, major highways, local amenities, parks, and schools. Don’t miss out on the chance to turn this house into your perfect home—schedule a showing today!
- Type:
- Single Family
- Sq.Ft.:
- 3,172
- Status:
- Active
- Beds:
- 3
- Lot size:
- 0.26 Acres
- Year built:
- 1961
- Baths:
- 3.00
- MLS#:
- 6624089
- Subdivision:
- Thompson Heights 5th Add
ADDITIONAL INFORMATION
Discover this exceptional walkout rambler in Coon Rapids, perfectly nestled next to scenic Riverwind Park. The beautifully appointed kitchen features granite countertops, elegant maple cabinetry, and a spacious pantry. Retreat to the master suite on the main level, complete with a cozy gas fireplace, walk-in closet, and a luxurious ensuite bathroom with a separate tub and shower. This well-thought-out layout also includes two additional bedrooms, a home office, and convenient main-floor laundry. The expansive lower level is designed for ultimate entertaining, featuring a generous family room, wet bar, and another gas fireplace for added ambiance. Notable upgrades include a new furnace, new windows, hardwood floors, and classic paneled oak doors. Outside, enjoy the large deck and front porch, a storage shed, and access to Riverdale’s shopping and dining nearby. This home combines comfort, style, and convenience in a truly desirable location—don’t miss the chance to make it yours!
- Type:
- Townhouse
- Sq.Ft.:
- 2,663
- Status:
- Active
- Beds:
- 4
- Lot size:
- 0.07 Acres
- Year built:
- 1994
- Baths:
- 3.00
- MLS#:
- 6621223
- Subdivision:
- Weston Woods Twnhms 5th
ADDITIONAL INFORMATION
This beautiful four bedroom, three bathroom townhouse features a walkout finished basement and is ideally located with picturesque views of the park and pond. Enjoy abundant natural light, a spacious layout, and modern amenities in this charming corner unit. The finished basement offers extra living space, ideal for entertaining or relaxation. Experience the perfect blend of comfort and nature in this tranquil setting. Don't miss your chance - schedule a tour today!
- Type:
- Townhouse
- Sq.Ft.:
- 1,540
- Status:
- Active
- Beds:
- 2
- Lot size:
- 0.03 Acres
- Year built:
- 1998
- Baths:
- 2.00
- MLS#:
- 6624246
- Subdivision:
- Cic 48 Woodridge Lodges
ADDITIONAL INFORMATION
This 3 level townhome sits on quite low traffic lot overlooking pond and open yard area. Home recently received new carpet, new flooring and paint making this home feel new and clean. Main floor offers an open floor plan with gas fireplace and updated 1/2 bathroom. Upper level has 2 good sized BRs, ceiling fans, full bathroom and walk in closets. Plenty of storage in the entry level foyer and garage. Near parks, trails and nature areas.
- Type:
- Single Family
- Sq.Ft.:
- 2,048
- Status:
- Active
- Beds:
- 4
- Lot size:
- 0.4 Acres
- Year built:
- 1986
- Baths:
- 3.00
- MLS#:
- 6621381
- Subdivision:
- Oaks Of Shenandoah 7th Add
ADDITIONAL INFORMATION
Discover your dream home in this charming 4-level split located in a peaceful cul-de-sac in Coon Rapids. This well-loved, one-owner property features a large backyard perfect for outdoor gatherings and play. Enjoy a newer deck ideal for entertaining, and a walk-out patio for seamless indoor-outdoor living. The kitchen shines with updated stainless steel appliances, and granite countertops in the kitchen. All bathrooms have been beautifully renovated, and the lower level boasts a new dry bar, cabinets, and shelving for optimal storage. Conveniently situated near Bison Creek Park, Riverdale Shopping Center, dining options, and nearby golf courses, this home offers both comfort and convenience. Don’t miss the opportunity to make this beautiful home yours—contact us today for more details!
- Type:
- Townhouse
- Sq.Ft.:
- 1,723
- Status:
- Active
- Beds:
- 3
- Year built:
- 1989
- Baths:
- 2.00
- MLS#:
- 6623936
- Subdivision:
- Reisling Park North 3rd Add
ADDITIONAL INFORMATION
Privacy and convenience come together perfectly at this well-maintained townhome in Coon Rapids. Move-in ready, the house is just awaiting your personal touches. Filled with natural light, the living room flows into a formal dining room followed by the kitchen offering plenty of cabinet storage and sleek black appliances. Just off the dedicated kitchen eat-in area you can head out to the charming screened in porch which is sure to become your favorite place to relax and rewind. With two bedrooms on the main level and a third bedroom on the lower, there’s room for all your needs whether that’s a home office, at home gym, etc. Both levels have a bathroom with the main level boasting a modern finish. Utilize the downstairs living area for a low-key movie night or for entertaining guests. Enjoy the neighborhood amenities including a tennis court, basketball court, park, and small pavilion, all nestled within a great location close to the scenic Mississippi River and life’s everyday conveniences.
- Type:
- Single Family
- Sq.Ft.:
- 808
- Status:
- Active
- Beds:
- 3
- Lot size:
- 0.23 Acres
- Year built:
- 1955
- Baths:
- 1.00
- MLS#:
- 6623790
- Subdivision:
- Northdale 2nd Add
ADDITIONAL INFORMATION
This home features three beds on the main, fresh paint inside and out, new gutters and down spouts, all new flooring, new appliances, with an updated main floor bath. Multiple garages both insulated and one is heated and air conditioned, fenced backyard with large storage shed. Close to schools, freeways and all conveniences what a great place to call home.
- Type:
- Single Family
- Sq.Ft.:
- 1,296
- Status:
- Active
- Beds:
- 3
- Lot size:
- 0.25 Acres
- Year built:
- 1958
- Baths:
- 1.00
- MLS#:
- 6623325
- Subdivision:
- Northdale 5th Add
ADDITIONAL INFORMATION
There is so much to enjoy here along with the opportunity to build equity by completing unfinished lower-level space. Newer updates include roof, Anderson windows, vinyl siding, kitchen remodel with enameled cabinets, SS appliances, partial rough-in of lower-level bedroom, some mechanicals. The home has three bedrooms on main level, eat-in kitchen, hardwood floors under carpet, large fenced in rear yard with storage shed. Close to parks, schools, shopping, major thorough fares, easy to show, quick close possible.
- Type:
- Single Family
- Sq.Ft.:
- 1,998
- Status:
- Active
- Beds:
- 4
- Lot size:
- 0.26 Acres
- Year built:
- 1960
- Baths:
- 3.00
- MLS#:
- 6619609
- Subdivision:
- Thompson Heights 3rd Add
ADDITIONAL INFORMATION
Welcome to your new home! This well-kept home in Coon Rapids features Anderson windows, a formal dining room, and a comfy eat-in kitchen that's perfect for entertaining. It has 4 bedrooms, 3 bathrooms, and a spacious basement giving you plenty of space to relax and enjoy.
- Type:
- Townhouse
- Sq.Ft.:
- 2,151
- Status:
- Active
- Beds:
- 2
- Year built:
- 1993
- Baths:
- 2.00
- MLS#:
- 6623287
- Subdivision:
- Weston Woods
ADDITIONAL INFORMATION
Welcome to Weston Woods! This gorgeous end unit townhome offers the convenience of main level living without sacrificing independent spaces. Vaulted ceilings in nearly every room on the main floor and an intelligent layout make this home live far bigger than its dimensions may indicate. Two gas-burning fireplaces create warm focal points in the upper and lower level family rooms. The finished lower level contains a space separated by french doors that can be used for myriad purposes, another bedroom and a bathroom. Enjoy the mature trees and established landscaping from the private deck. Minutes from the freeway, the location could not be more convenient!
- Type:
- Townhouse
- Sq.Ft.:
- 1,617
- Status:
- Active
- Beds:
- 2
- Lot size:
- 0.03 Acres
- Year built:
- 1999
- Baths:
- 2.00
- MLS#:
- 6623281
- Subdivision:
- River Village Estates
ADDITIONAL INFORMATION
Desirable hard to find affordable rambler townhome w/ finished walk-out lower level! Several highlights include; Vaulted ceilings & beautiful hickory hdwd. floors, large primary BR & spacious full bath w/deep jetted tub on mail level, huge finished garage w/tall ceiling & shelving for storage (seller has enough room to park a large pickup truck, sedan & motorcycle), deck & patio with private wooded view! Lower level walkout has spacious family room, large bar area, big BR, 3/4 bath & high-end front load washer/dryer in laundry/utility rm.). Also whole house surround sound (not currently used). Only 2nd homeowner, previous owner did tons of upgrades! Convenient location, near 610, Hwy 10 & 252 and shopping/restaurants. Note the HOA dues are under $300! Ready to move in before the snow flies!!
- Type:
- Townhouse
- Sq.Ft.:
- 1,601
- Status:
- Active
- Beds:
- 2
- Lot size:
- 0.06 Acres
- Year built:
- 1993
- Baths:
- 3.00
- MLS#:
- 6622210
- Subdivision:
- Woodbridge Village 6th
ADDITIONAL INFORMATION
Charming meets convenient in this beautifully updated townhome. Enjoy the cozy fireplace in the spacious living room, the great views from the large windows, and the huge master bedroom. This home comes with 3 bathrooms, 2 bedrooms + loft, all new appliances, and stunning new flooring/carpet. The location is just minutes from restaurants, shopping, and parks.
- Type:
- Townhouse
- Sq.Ft.:
- 1,020
- Status:
- Active
- Beds:
- 2
- Lot size:
- 0.02 Acres
- Year built:
- 1991
- Baths:
- 1.00
- MLS#:
- 6623184
- Subdivision:
- Condo 54 Shenandoah Villas 2
ADDITIONAL INFORMATION
Great 2 bedroom 1 bathroom townhome. Living room offers laminate flooring with a fireplace. Kitchen is spacious with granite countertops and stainless appliances, laundry is right off of the kitchen. The two bedrooms upstairs are spacious with the bathroom being on the second level. Come check out this home!
- Type:
- Single Family
- Sq.Ft.:
- 1,823
- Status:
- Active
- Beds:
- 3
- Lot size:
- 0.24 Acres
- Year built:
- 1965
- Baths:
- 2.00
- MLS#:
- 6601875
- Subdivision:
- Orrin Thomp R View Terrace 03rd
ADDITIONAL INFORMATION
For the 1st time on the market after being built in 1965 this spacious split-level home is ready for its next chapter. Just blocks from the Mississippi Trails. This original-owner property boasts a large great room with vaulted tongue and groove ceiling highlighting a brick gas fireplace. The great room walks out to the bright four-season porch. This is the perfect place to read or cultivate your indoor plants. The spacious kitchen was updated in 2010 with Oak cabinets and a lot of countertop space perfect for meal prep or baking. Under the carpet in the living room and bedrooms upstairs you will find original Oak hard wood floors. The lower level includes a spacious family room and bedroom with daylight windows. There is also the potential to add on square footage by finishing the storage areas and 4th bedroom. While the home may need some cosmetic updates the price reflects the potential for customization. With plenty of living space and additional space to finish the possibilities are endless. With the newer (2018) furnace, AC, Siding & Roof and Water Heater (2024), your focus can be on other spaces within this home. 1 year HSA Home Warranty ($575) provided by seller at closing.
Andrea D. Conner, License # 40471694,Xome Inc., License 40368414, [email protected], 844-400-XOME (9663), 750 State Highway 121 Bypass, Suite 100, Lewisville, TX 75067

Xome Inc. is not a Multiple Listing Service (MLS), nor does it offer MLS access. This website is a service of Xome Inc., a broker Participant of the Regional Multiple Listing Service of Minnesota, Inc. Open House information is subject to change without notice. The data relating to real estate for sale on this web site comes in part from the Broker ReciprocitySM Program of the Regional Multiple Listing Service of Minnesota, Inc. are marked with the Broker ReciprocitySM logo or the Broker ReciprocitySM thumbnail logo (little black house) and detailed information about them includes the name of the listing brokers. Copyright 2024, Regional Multiple Listing Service of Minnesota, Inc. All rights reserved.
Coon Rapids Real Estate
The median home value in Coon Rapids, MN is $335,000. This is higher than the county median home value of $326,900. The national median home value is $338,100. The average price of homes sold in Coon Rapids, MN is $335,000. Approximately 73.12% of Coon Rapids homes are owned, compared to 24.96% rented, while 1.92% are vacant. Coon Rapids real estate listings include condos, townhomes, and single family homes for sale. Commercial properties are also available. If you see a property you’re interested in, contact a Coon Rapids real estate agent to arrange a tour today!
Coon Rapids, Minnesota has a population of 63,269. Coon Rapids is less family-centric than the surrounding county with 29.14% of the households containing married families with children. The county average for households married with children is 33.56%.
The median household income in Coon Rapids, Minnesota is $79,110. The median household income for the surrounding county is $88,680 compared to the national median of $69,021. The median age of people living in Coon Rapids is 39.4 years.
Coon Rapids Weather
The average high temperature in July is 82.4 degrees, with an average low temperature in January of 4.3 degrees. The average rainfall is approximately 31.6 inches per year, with 50.8 inches of snow per year.
