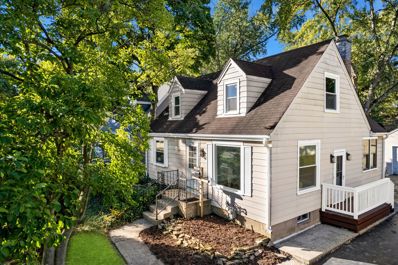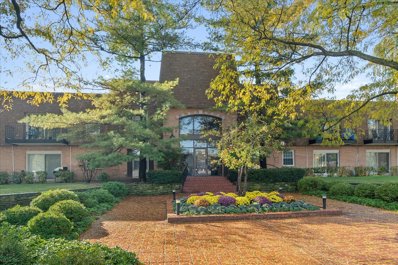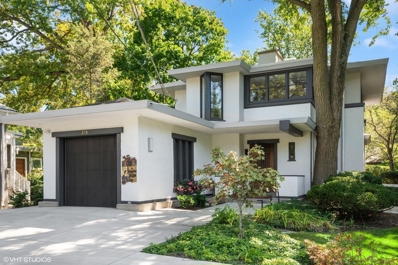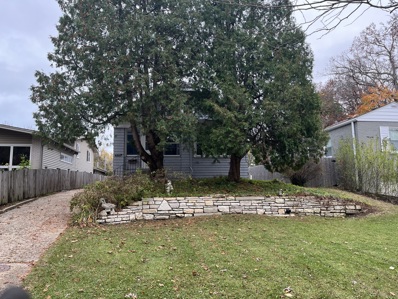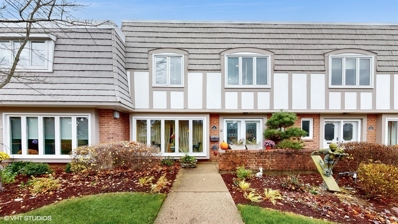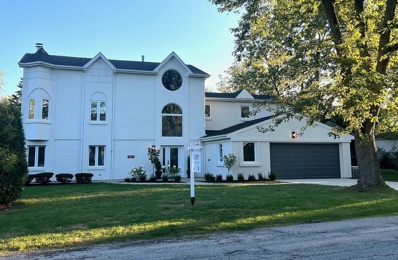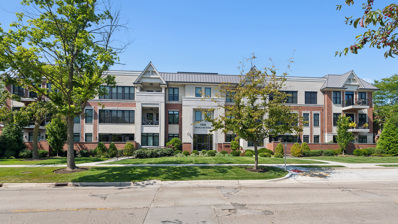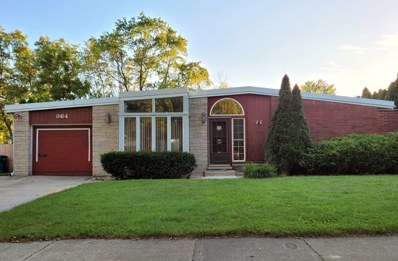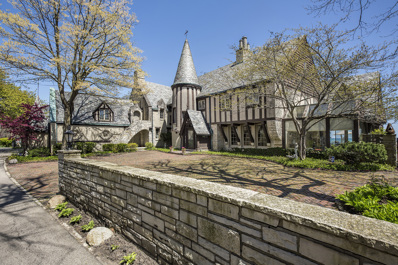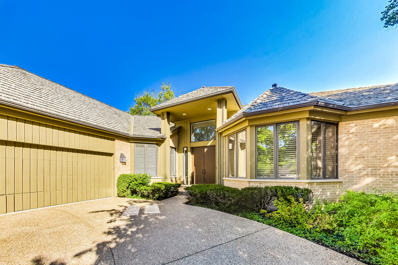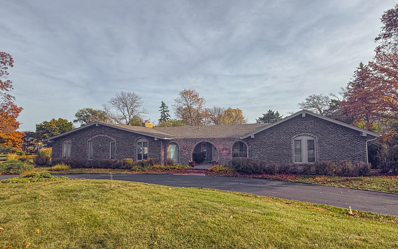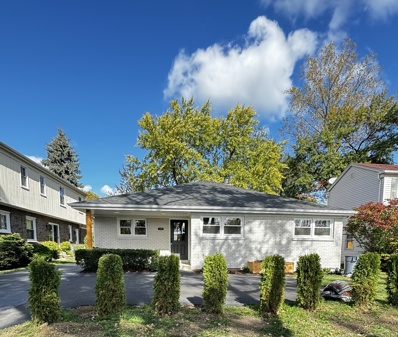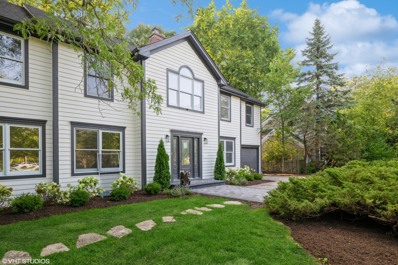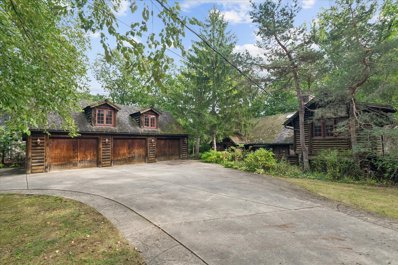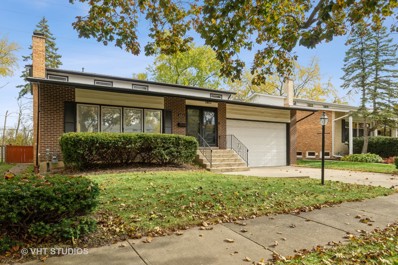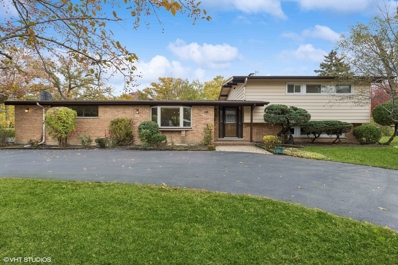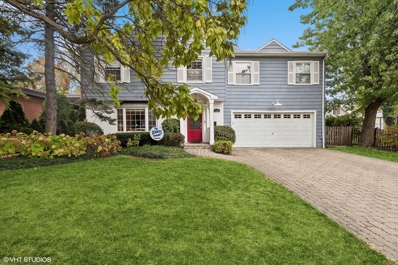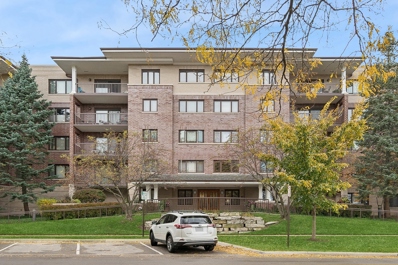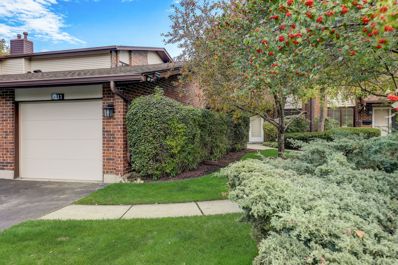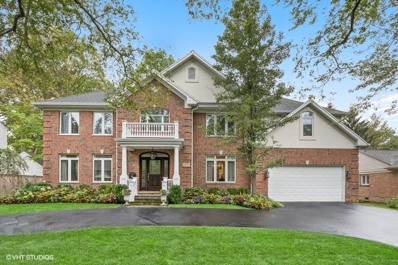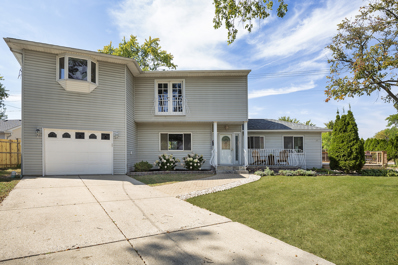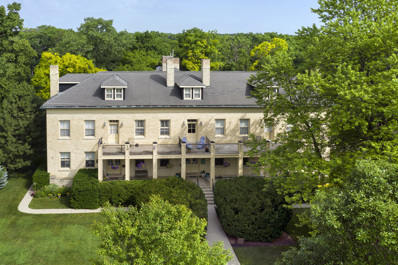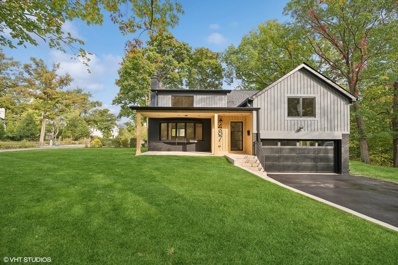Highland Park IL Homes for Sale
- Type:
- Single Family
- Sq.Ft.:
- n/a
- Status:
- NEW LISTING
- Beds:
- 4
- Year built:
- 1952
- Baths:
- 2.00
- MLS#:
- 12207126
ADDITIONAL INFORMATION
Beautiful Rehabbed 4 bedroom, 2 bathroom house with an oversized 2 car garage on a large beautiful lot! This beauty features Large Kitchen with all New Cabinets, Quartz Countertops, Large tile backsplash, Stainless Steel Appliances and flooring! Living Room with lots of natural light, and refinished hardwood floors throughout the first floor! Fully rehabbed bathrooms, with new tile work, vanities and flooring! All new flooring throughout the second floor. New Casing, trim, and hardware throughout! Partially finished basement with a large Family/Rec Room and unfinished part that includes the laundry room, workstation and lots of closets/storage space! Updated and painted side porch and large rear Deck! Also a Shed that was built on a cement pad that can be used for an extra storage or rec vehicles! Minutes from both Highland Park and Deerfield Downtowns, Restaurants, Train stations, Highways, Ravinia, Botanic Gardens, Lake Michigan and everything that Highland Park and surrounding areas have to offer! A choice of Highland Park or Deerfield high schools!
- Type:
- Single Family
- Sq.Ft.:
- 1,100
- Status:
- NEW LISTING
- Beds:
- 2
- Year built:
- 1970
- Baths:
- 2.00
- MLS#:
- 12206933
ADDITIONAL INFORMATION
Welcome to 1220 Park Ave. Enjoy this Brooke Estates south facing unit with pond views, conveniently located near Rt. 41, Highland Park Rec Center, and downtown shopping and dining. This 2Br/2BA unit featured updates include newly refinished hardwood floors throughout, updated bathrooms with new flooring, vanities, toilets, mirrors, primary bedroom closet organizers and completely painted throughout. Combined living and dining rooms offer an open concept feel with newer sliding patio doors opening to a balcony with serene views of the pond...a perfect place to enjoy your morning coffee. Brooke Estates offers two outdoor pools and heated garage space.
$1,425,000
318 Maple Avenue Highland Park, IL 60035
- Type:
- Single Family
- Sq.Ft.:
- 3,234
- Status:
- NEW LISTING
- Beds:
- 3
- Year built:
- 1923
- Baths:
- 4.00
- MLS#:
- 12206985
ADDITIONAL INFORMATION
Welcome to 318 Maple in Highland Park. An architecturally significant home designed in 1923 by John Van Bergen, a mentee of Frank Lloyd Wright. The home has been magnificently maintained and updated over the years while keeping the integrity of the original home and garden designs. In 1973, a 1,250-square-foot studio/guest house with a grotto-style bath and full kitchen was added to the property. Built of weathered-edged dolomite limestone and ground-to-roof windows, it reflects a rustic beauty inside and out. Overlooking the stone grotto and waterfall, the main room with a soaring pyramid ceiling, light well, and massive stone fireplace creates a feeling of calm and well-being. In the main house, a myriad of windows overlook the wooded grounds, creating a feeling of seclusion. The kitchen was enlarged to include Eggersmann custom cabinets featuring a Subzero refrigerator and separate freezer, Miel oven, a steam oven, induction cooktop, hood, and dishwasher; Dornbracht faucets; stainless steel sinks and quartz countertops. The island includes the cooktop, a prep sink storage, and seating, all overlooking the limestone walkways and patio. The separate dining room includes custom built-ins, three walls of windows, and recess lighting. The living room offers a refurbished fireplace, beautiful windows, and doors leading to a patio. This first-floor also includes an updated powder room. The second floor has two good-sized bedrooms and one large office that can be converted back into a bedroom. All three rooms offer custom built-ins and beautiful windows. The bath was remodeled and opened to create a spa-like feeling. On the lower level has a one-of-a-kind custom-built sauna, changing area, and a shower built from dolomite limestone and has a heated floor. There is also a large 16 x 22 family room, multiple storage rooms, a laundry room, and an updated powder room. The house has hydronic in-floor heating throughout the 1st and 2nd floors. Separately, there are two zones A/C units. The unique property is ideally located near the lake, town, transportation, parks, and schools.
- Type:
- Single Family
- Sq.Ft.:
- 1,788
- Status:
- NEW LISTING
- Beds:
- 5
- Year built:
- 1926
- Baths:
- 2.00
- MLS#:
- 12206691
ADDITIONAL INFORMATION
Being sold 'as is'. Needs updating inside and outside. Not a shortsale or foreclosure, responses to offers within 24 hours.
- Type:
- Single Family
- Sq.Ft.:
- 2,154
- Status:
- NEW LISTING
- Beds:
- 3
- Year built:
- 1978
- Baths:
- 3.00
- MLS#:
- 12205310
- Subdivision:
- Chantilly
ADDITIONAL INFORMATION
Nestled in the best location of the subdivision on the Park, this townhome offers luxury and convenience in every detail. The main floor boasts a high-end gourmet kitchen, fully equipped with top-of-the-appliances for anyone who loves to cook or entertain. Adjoining the kitchen is a large, sunlit living and dining area, along with an inviting reading nook or extra sitting space, all flowing out to a private patio perfect for outdoor gatherings.Upstairs, you'll find three spacious bedrooms, including a large master suite and convenient second-floor laundry. The home also includes an attached 2-car garage and ample guest parking. Enjoy Community amenities of outdoor pool, and walking/jogging trails, also steps away from Fink Park to access indoor/outdoor tennis courts, dog park, basketball courts, Soccer/Baseball fields etc. This Chantilly townhome has it all-prime location, luxurious features, and a vibrant community!
- Type:
- Single Family
- Sq.Ft.:
- 3,420
- Status:
- NEW LISTING
- Beds:
- 4
- Lot size:
- 0.21 Acres
- Baths:
- 5.00
- MLS#:
- 12203890
ADDITIONAL INFORMATION
Welcome to a stunning 4 bedroom 4.5 bath custom-build house ,nestled just a block away to the lake ! As you enter the three-story foyer , opens-up first floor with hardwood floors ,kitchen with brand new appliances , quartz countertops and breakfast bar. Adjacent to the kitchen is a graceful living/dining area with access to the patio . Also main floor features a very good size bedroom (can be as a family room too ) with fire place and siting area , French door opening to the private patio, this room also comes with a private bathroom with an easy accessible shower, this can be convenient to the buyer, who is looking for one level living .The laundry room and half bath is completing this level . The master bedroom on the second floor , offers a serene escape, complete with a private bathroom and generous closet space. Two additional bedrooms, each with their own private baths, provide comfort and convenience for family members or guests. There is a den or office room with staircase leading to the upper floor of the house .On the third floor you will find a spacious living area, good for entertainment and relaxation. Outside, the meticulously landscaped yard creates a tranquil oasis, ideal for outdoor relaxation. Other highlights include :new roof 2024 ,concrete driveway 2024 .The surrounding neighborhood is known for its picturesque streets and a vibrant sense of community. With its prime location and exceptional attention to detail, 2680 Oak St presents a remarkable opportunity to own a custom-built home in Highland Park. Don't miss the chance to experience the luxury and comfort this property offers.
- Type:
- Single Family
- Sq.Ft.:
- 2,447
- Status:
- NEW LISTING
- Beds:
- 3
- Year built:
- 2021
- Baths:
- 3.00
- MLS#:
- 12205610
ADDITIONAL INFORMATION
Ready now!! Fulton Development condo residence. Magnificient high-end finishes in this 3 bedroom, 2 1/2 bath condo in a convenient in-town location. Discover unparalleled luxury living in this newer boutique condo in the heart of downtown Highland Park, boasting high-end appliances and luxury finishes. This residence epitomizes modern elegance, comfort, and easy living. Unit 205 is an end unit with 3 exposures featuring a light and bright open concept, a spacious floor plan with high ceilings, transom windows, and generously sized rooms. The interior features Italian cabinetry, elegant wood floors, a large walk-in closet, generous storage, and a dedicated laundry room. Additional highlights include a fitness room, a rear park with a walking path, and a beautiful patio area. Also, an underground heated parking garage provides 2 parking spaces per unit.
- Type:
- Single Family
- Sq.Ft.:
- 2,310
- Status:
- NEW LISTING
- Beds:
- 4
- Lot size:
- 0.2 Acres
- Year built:
- 1960
- Baths:
- 3.00
- MLS#:
- 12204905
ADDITIONAL INFORMATION
Recently updated 4 bed/2.5 bath brick ranch home with fabulous floor plan, high vaulted ceilings, 3 skylights, huge living room & large family room, new luxury vinyl plank flooring. 109 ft wide backyard, patio and 2.5 car wide concrete paved driveway. French doors from family room lead to a bright living room. The large 9000W Solar PV roof-top system pays electric bill. Unfinished basement with, tons of storage, and laundry. Close to elementary schools and shops. Choice of HP or Deerfield High School. Broker owned/interest
$4,550,000
2445 Woodbridge Lane Highland Park, IL 60035
- Type:
- Single Family
- Sq.Ft.:
- 6,867
- Status:
- NEW LISTING
- Beds:
- 6
- Year built:
- 1928
- Baths:
- 7.00
- MLS#:
- 12202035
ADDITIONAL INFORMATION
This remarkable home is set on a private lane with 1 1/2 acres of land and private beach. This is a one-of-a-kind property! The sprawling lawn with lovely pool leads to a bluff overlooking the lake and the glorious lakefront. The private beach is spectacular. This home is designed to take advantage of stunning views in every direction. Large gracious rooms throughout home, with almost all rooms featuring a lake view. Spacious white eat-in kitchen with double SubZero refrigerators, greenhouse, sun room / porch overlooking the pool and grounds, library. Walk to all schools, town and train. This is the first home built on charming Woodbridge Lane; the original owner built the wooden bridge. Beautifully maintained and enhanced over the years by long-time owners. Full bluff restoration completed in 2021.
- Type:
- Single Family
- Sq.Ft.:
- 3,409
- Status:
- NEW LISTING
- Beds:
- 2
- Lot size:
- 0.27 Acres
- Year built:
- 1993
- Baths:
- 3.00
- MLS#:
- 12194186
- Subdivision:
- Hybernia
ADDITIONAL INFORMATION
Welcome to an extraordinary ranch home in Hybernia's maintenance-free section, privately nestled at the end of a cul-de-sac with serene pond views extending into Hybernia Woods. This first-time-on-market residence, lovingly maintained by its original owner, features two bedrooms plus a den, along with an additional bedroom in the finished basement. Upon entry, you're welcomed by soaring 14-foot ceilings in a grand great room with a fireplace, wet bar, built-ins, and glass sliding doors that open to a back patio with beautiful views. The dedicated dining room flows into the kitchen, where warm taupe cabinets and granite countertops complement a sun-filled eating area with glass sliding doors, offering lovely views of the pond and woods. The kitchen window also provides a scenic view of the pond and the charming bridge leading to a nearby walking path. The primary suite offers a tranquil retreat with scenic pond views, a large walk-in closet, and glass sliding doors, along with a luxurious ensuite complete with two private toilet areas, a bidet, steam shower, and Jacuzzi. Completing the layout, a dedicated mudroom with laundry is conveniently located off the garage. This home perfectly combines seamless indoor-outdoor living with all the conveniences of Hybernia's maintenance-free lifestyle
- Type:
- Single Family
- Sq.Ft.:
- 2,672
- Status:
- Active
- Beds:
- 3
- Lot size:
- 1.04 Acres
- Year built:
- 1972
- Baths:
- 3.00
- MLS#:
- 12202044
- Subdivision:
- High Ridge
ADDITIONAL INFORMATION
2066 Churchill Lane in Highland Park, IL, is a spacious single-family home built in 1972. The house features 2,672 square feet of living space with 3+1 bedrooms and 2.5 bathrooms, situated on a generous 1.04-acre lot. The property is surrounded by lush greenery, adding privacy and tranquility to the environment. It offers convenient proximity to top-rated schools, such as Wayne Thomas Elementary and Deerfield High School, and is well-positioned near local amenities.
- Type:
- Single Family
- Sq.Ft.:
- 1,363
- Status:
- Active
- Beds:
- 3
- Lot size:
- 0.16 Acres
- Year built:
- 1961
- Baths:
- 3.00
- MLS#:
- 12200630
ADDITIONAL INFORMATION
Welcome to 1375 Yager Ave where charm meets contemporary living! This delightful 4 bedroom, 3 bathroom home, completely permitted rehab in 2024 is a true gem, boasting open concept living space, on the main level and a completely finished lower level. Step inside and be greeted by gleaming hardwood floors that flow seamlessly throughout the main living areas. The eat-in kitchen is a culinary enthusiast's dream, featuring Samsung Appliances, quartz counters, marble backsplash & under mount lighting. The spacious primary bedroom offers the perfect retreat, while the additional two bedrooms provide ample space for all your needs. Two full bathrooms on main level The full basement has you covered, offering endless possibilities for a home gym, workshop, or your own personal zen den and an additional bedroom & bathroom. Radiant heating and space pac a/c ensure year-round comfort. Outside, the driveway provides convenient off-street parking for 6 cars while the expansive yard invites endless opportunities for outdoor fun with new fence and deck.1375 Yager Ave isn't just a house; it's the place where your next chapter begins. Come see it today and prepare to fall in love! Nestled behind Aqua Park on a quiet dead end street that meets Sunset Golf Course. Walkable to all that downtown Highland Park has to offer. Flood Insurance required. Agent related to seller.
- Type:
- Single Family
- Sq.Ft.:
- 2,991
- Status:
- Active
- Beds:
- 4
- Lot size:
- 0.22 Acres
- Year built:
- 1926
- Baths:
- 4.00
- MLS#:
- 12201272
ADDITIONAL INFORMATION
Welcome to this beautifully remodeled single-family home, completed in 2024, offering a perfect blend of modern luxury and timeless comfort. Situated in a desirable neighborhood, this 4-bedroom, 3.5-bathroom residence boasts a host of brand-new features and high-end finishes.Step inside to discover an open and airy floor plan, highlighted by a brand-new kitchen with top-of-the-line KitchenAid appliances, custom cabinetry, and sleek countertops.Each of the bathrooms has been fully updated with contemporary fixtures and finishes. The fully finished basement adds valuable living space, complete with an additional bedroom and bathroom, perfect for guests or a private retreat. The attention to detail extends throughout, with refinished flooring, new lighting, outlets creating a fresh and inviting ambiance. Custom wardrobes in all rooms provide ample storage space, while the new stairs and railings add a touch of elegance to the interior. Outside, the home has been freshly repainted, and the landscaping has been professionally designed to enhance curb appeal. Enjoy the outdoors with new pavers. Additionally, the property features a brand-new roof, new Samsung washer and dryer, and every inch of the home has been meticulously maintained and upgraded. Drive-through one car garage allowing additional parking space for a second car in the backyard.Near Downtown, bike trail is right behind the gate. Agent owned!
$1,200,000
378 Oakland Drive Highland Park, IL 60035
- Type:
- Single Family
- Sq.Ft.:
- 2,845
- Status:
- Active
- Beds:
- 5
- Lot size:
- 0.63 Acres
- Year built:
- 1925
- Baths:
- 3.00
- MLS#:
- 12184677
ADDITIONAL INFORMATION
Unique one of a kind Log Cabin home on .63 of wooded acre with ravine. 5 bedrooms, 3 full baths, basement and 3 car heated garage. Beamed vaulted ceiling family room with fireplace, fireplace in primary suite as well. 2 bedrooms have separate wing with Jack and Jill bath. Property hosts potting shed, tree house, screened in music room to listen to Ravinia Festival and dog run. Located 1 Block from Ravinia Festival and North Shore Trail, located between Braeside and Ravinia Train stations, a couple blocks from Rosewood Beach and downtown Ravinia: PRIME LOCATION. So much potential to update this home and keep in original character or customize to your own desire. Currently working on topographical survey for potential expansion or starting from scratch.
- Type:
- Single Family
- Sq.Ft.:
- 2,024
- Status:
- Active
- Beds:
- 4
- Lot size:
- 0.19 Acres
- Year built:
- 1965
- Baths:
- 3.00
- MLS#:
- 12197436
- Subdivision:
- Red Oak Manor
ADDITIONAL INFORMATION
Welcome to Barberry Rd! As you first enter the front foyer and living room, you'll notice the ease of transition from room to room. The separate dining room provides direct kitchen access, offering functionality and seamless progression to the attached eating island and family room. Not be outdone, the four upstairs bedrooms are supported by two full bathrooms (full hallway bath, and full primary on-suite bath). In addition to the abundance of natural light, this home also includes a fantastic partial basement (great for additional living space and storage), an attached two car garage, and a fully fenced large backyard with patio; perfect for entertaining! 653 Barberry Rd is amazingly located, just minutes from all that Highland Park has to offer; i.e. Ravinia Music Festival, Rosewood Beach, Hidden Creek Pool, Golf Courses, Dog Parks, Trails, Downtown HP, Highwood Nightlife, Shopping, Metra Stops, etc; while still conveniently close to Route 41/94 as well as I-294. This particular neighborhood is adorned by parks in almost every direction, as well as two highly rated K-5 schools; Red Oak Elementary (home to the NSSD112 Dual Language Program) & Sherwood Elementary.
- Type:
- Single Family
- Sq.Ft.:
- n/a
- Status:
- Active
- Beds:
- 3
- Year built:
- 1954
- Baths:
- 3.00
- MLS#:
- 12191635
ADDITIONAL INFORMATION
Lovely three bedroom, three bathroom home located on an expansive, corner lot in the desirable Highlands neighborhood in Highland Park. This attractive and contemporary home features an open and spacious living, dining & kitchen w/ beautiful vaulted ceilings and large picture bay window. Enjoyable year round sunroom with cool exposed brick and lots of windows. Spacious bedrooms w/ high ceilings, lots of light and pretty views of property. Lower Level Family room w/ fireplace, full bath and additional room that could be used as a 4th bedroom. 2.5 car attached garage. This home provides easy access to transportation, shopping, and outdoor recreational opportunities. You'll enjoy being walking distance to the Fort Sheridan Metra train stop, Lake Michigan, vast nature preserves with walking trails, as well as a nearby parks and playgrounds.
- Type:
- Single Family
- Sq.Ft.:
- n/a
- Status:
- Active
- Beds:
- 4
- Lot size:
- 0.18 Acres
- Year built:
- 1951
- Baths:
- 4.00
- MLS#:
- 12198984
ADDITIONAL INFORMATION
OH for 11/2/24 cancelled. Honey, stop the car! This is the Ravinia showstopper you've been waiting for. Two substantial additions and extensive recent cosmetic renovation have transformed this brick Georgian into the ideal family home! Welcome home to 759 Broadview Avenue. Featuring 5 bedrooms, 3.5 bathrooms, and over 4,000 square feet of finished living space (2,817 above grade), this home is perfect for the family looking for versatile living space and buyers looking for more room to entertain. Be welcomed by a brick paver driveway and totally refreshed exterior. Beautiful living room with woodburning fireplace flows seamlessly into the formal dining room. Enormous great room / kitchen addition with beadboard vaulted ceilings, fireplace, breakfast room/eating area, and sliders out to gorgeous yard. Kitchen features custom AGA stove, all Jenn-Air/GE appliances, quartz counters, and all new lighting. An office/den and powder room complete the main level. Upstairs, you will find a sensational primary suite with vaulted ceilings, walk-in closet, and renovated bathroom. Three additional bedrooms upstairs share a recently updated hall bathroom. The finished basement features the fifth bedroom and third full bathroom, laundry, enormous family room, and ample storage. Drop dead gorgeous, fully-fenced backyard is what dreams are made of. This home sits on a full lot and a half, allowing the current owner to perfect this oasis, and allowing you to reap the benefits of her labor of love. With a paver patio, built-in firepit, gas line for a grill, a shed for storage, and gorgeous gardens...this is the crown jewel of this home. Two-car attached garage with storage. Home features all newly refinished flooring, fresh paint, all new lighting, new/newer mechanicals, two HVAC systems w/ two zones. Come fall in love, make an offer, and move right in - nothing to do but unpack. Welcome home, folks!
- Type:
- Single Family
- Sq.Ft.:
- 3,458
- Status:
- Active
- Beds:
- 4
- Lot size:
- 0.36 Acres
- Year built:
- 1980
- Baths:
- 4.00
- MLS#:
- 12194039
- Subdivision:
- Highlands
ADDITIONAL INFORMATION
Welcome to the beautiful Highlands of Highland Park! This spacious brick Colonial exudes charm and sophistication, offering a wonderful layout perfect for both entertaining and everyday living. Step into the grand two-story entry that welcomes you into a bright and airy living room. Enjoy family gatherings in the cozy family room, complete with a fireplace, or host elegant dinners in the separate dining room. The eat-in kitchen has corian counters, tons of cabinets, an island, and Pella sliders that lead to a large deck, ideal for outdoor meals and relaxation. Conveniently located off the two-car garage, the laundry/mud room with a pantry adds practicality to your busy lifestyle. Retreat to the second floor where the luxurious primary bedroom awaits, boasting his and hers walk-in closets and a primary bathroom with dual sinks, a whirlpool tub, and a separate steam shower. With three additional bedrooms and a full hall bathroom, there's plenty of space for family and guests. The finished basement adds even more versatility to this incredible home, featuring a fifth bedroom, a full bath, and a spacious recreation room with sliders leading to the serene rear yard. Don't miss the opportunity to make this beautiful property your own! Please Note: Dishwasher and Steam Shower As Is-No idea when last used. Newer roof; furnace and a/c 2017; newer water heaters; sump pump and battery backup 2021.
- Type:
- Single Family
- Sq.Ft.:
- 1,774
- Status:
- Active
- Beds:
- 2
- Year built:
- 1996
- Baths:
- 2.00
- MLS#:
- 12195987
ADDITIONAL INFORMATION
This stunning 2BR plus den 2 bath condo offers a spacious and airy layout with a wide open floor plan perfect for comfortable living and entertaining. The expansive living room and dining area are filled with natural light thanks to large windows and sliding doors, all West-facing to capture the afternoon sun. The versatile den provides an ideal space for a home office or guest room. The kitchen, overlooking the living area, is a chef's dream, featuring a large eat-in countertop, abundant cabinetry, and generous counter space. The primary suite is a true retreat, boasting a sizable bedroom, two closets-including a spacious walk-in closet and a bathroom with a separate tub and shower and dual vanity. Enjoy some peaceful outdoor time on your sizeable balcony! Additional highlights include gorgeous custom chevron pattern wood floors, a well-equipped laundry room with ample storage, two heated garage parking spaces and two storage rooms. Located in a prime in-town location, this condo offers convenience and modern comfort at its finest!
- Type:
- Single Family
- Sq.Ft.:
- 1,644
- Status:
- Active
- Beds:
- 2
- Year built:
- 1970
- Baths:
- 3.00
- MLS#:
- 12194331
ADDITIONAL INFORMATION
Lovely townhome in the tucked-away Manors of Highland Park with wonderful water views ready to be yours! This 2-bedroom, 2.1-bath unit with private entrance lays out perfectly with attached living and dining, tons of kitchen storage, a breakfast nook and even a bonus living space on the 2nd level. Enjoy update flooring throughout the first level. Anchored by a gorgeous brick fireplace and flanked by built-ins, the living room looks out on a private patio with a peaceful and wide view of the pond below. The open, oak staircase carries to the second level landing, with room to work or play that splits the two upstairs bedrooms. Both showcase walk-in closets. The hallway bath on the second level is recently updated. Step out onto the second floor balcony off the primary bedroom which doubles down on the pond view. The garage sits right next to the unit for cover and storage. Plenty of nearby parking to both sides of the townhome and quick access to I-94 with this property placed directly between the downtown areas of Highland Park and Deerfield.
$1,500,000
1175 Beech Lane Highland Park, IL 60035
- Type:
- Single Family
- Sq.Ft.:
- 3,648
- Status:
- Active
- Beds:
- 4
- Lot size:
- 0.25 Acres
- Year built:
- 1995
- Baths:
- 4.00
- MLS#:
- 12186400
ADDITIONAL INFORMATION
Move right in to this amazing home! Kitchen and primary suite recently updated with beautiful finishes. Wonderful flow of living room, family room, kitchen and dining room, plus 1st floor office, mudroom and butlers pantry. Huge primary suite with fabulous walk in closet on second floor, 3 additional bedrooms and 1 full bath up there as well. Finished basement with exercise area, room, half bath and e large rec spaces. Lovely dead end private street located between downtown Highland Park and downtown Ravinia. Well maintained landscaping with fenced in back yard. New Roof 2024
$3,985,000
1649 Ravine Terrace Highland Park, IL 60035
- Type:
- Single Family
- Sq.Ft.:
- 9,269
- Status:
- Active
- Beds:
- 5
- Lot size:
- 1.53 Acres
- Year built:
- 2024
- Baths:
- 6.00
- MLS#:
- 12197526
ADDITIONAL INFORMATION
Welcome to 1649 Ravine Terrace - an unparalleled expression of modern luxury living in East Highland Park. Just completed and ready for occupancy, this new construction masterpiece spans over 9,000 square feet and redefines opulence set on 1.53 acres offering the best of both worlds: a serene and private cul-de-sac with a stunning ravine backdrop and an expansive backyard for outdoor living and entertaining. This architectural gem boasts 6 bedrooms, 6 full bathrooms, and versatile flex rooms designed to exceed your every expectation and accommodate today's work-from-home lifestyle. As you step inside, a dramatic two-story entryway flooded with natural light sets the tone for the sophisticated interior featuring vaulted ceilings, arch ceilings and door openings, a two-sided linear gas fireplace with a striking venetian plaster finish separating the family and living room, 8-inch white oak floors throughout, exceptional millwork and intricate trim details throughout and a chef's dream kitchen featuring impeccable custom cabinetry highlighted by double rounded islands with fluted white oak details, quartzite counters and backsplash, a professional-grade 48-inch dual fuel Wolf range complimented by a pot filler, the ultimate in refrigeration with side-by-side Sub-Zero paneled refrigerators and four freezers, two paneled Cove dishwashers, a 30" Wolf speed oven and a striking custom metal hood is a culinary masterpiece. The dual staircases create a seamless flow from the second floor to the basement, enhancing the home's functionality while adding an extra touch of architectural distinction. Entertain effortlessly with dramatic 12-foot sliding doors leading to one of two expansive raised decks overlooking the sprawling picturesque backyard; a canvas ready for your vision, whether it's a pool, hot tub, sports court, playground, fire pit or all the above, opportunity awaits! The second floor features four bedrooms and a flex room with curved glass windows, prime for an office, playroom or gym with a balcony overlooking your sprawling backyard and ravine. The lower level unveils a haven for leisure featuring an expansive recreation room, a wet bar with a dishwasher, a sunken gym/golf simulator/batting cage and a theater room with elevated stadium seating designed for the ultimate cinematic experience. Located in an A+ highly sought-after pocket of East Highland Park, a few blocks South of downtown, steps to the beach, and around the corner from the train station, this home is not just a residence; it's a lifestyle and one-of-a-kind property that checks all the boxes for the most discerning buyer! Act now and seize the opportunity to call 1649 Ravine Terrace home.
- Type:
- Single Family
- Sq.Ft.:
- 2,895
- Status:
- Active
- Beds:
- 4
- Lot size:
- 0.2 Acres
- Year built:
- 1951
- Baths:
- 3.00
- MLS#:
- 12197545
ADDITIONAL INFORMATION
Prepare to be impressed! This exceptional home has been completely renovated and it blows away the competition. The moment you enter you will notice the flexible open floor plan and the high-end finishes. You're immediately drawn to the spectacular kitchen. This is the heart of this home and features custom cabinetry, quartz countertops, and stainless steel appliances. The waterfall island is perfect to gather and enjoy an informal meal or snack. Additional space for a table and chairs makes this room the heart of this home. The great room makes this area perfect for everyday living and entertaining. To complete the first floor there is a full bath and bedroom perfect for the multigenerational family or that much desired private office. The second floor features a large primary suite complete with a luxurious primary bath complete with soaking tub, separate shower, and double vanities. Two additional spacious bedrooms, and hall bath all accessible from a large hallway. This home has been freshly painted and hardwood floors are recently refinished. Enjoy the choice of either Nationally ranked Highland Park or Deerfield Schools Easy access to either downtown Deerfield or Highland Park offering great shopping dining and trains.
- Type:
- Single Family
- Sq.Ft.:
- 3,727
- Status:
- Active
- Beds:
- 4
- Year built:
- 1885
- Baths:
- 5.00
- MLS#:
- 12197388
- Subdivision:
- Fort Sheridan
ADDITIONAL INFORMATION
Spacious Townhome that Lives like a House, with No Maintenance! This Rarely Available VIP Bachelor Officers' Quarters has Only 3 Units. It Backs to the Forest Preserve and has Seasonal Lake Views and Fronts the Parade Grounds and the Stately Tower. Outstanding Space and Design! Features Include Extremely High Ceilings on All Levels, Gorgeous Woodwork, Transom Windows, Hardwood Floors throughout and a Beautifully Updated Kitchen featuring a Double Oven, Warming Drawer, Tremendous Storage and Counter Space, Stunning Granite Countertops and So Much More! The Primary Suite has a Beautiful Fireplace, a Spacious New Bath that features a Clawfoot Tub and a Huge Walk-in Closet. The 2nd Floor has 2 Additional Bedrooms, a Loft/ Office with a Deck with Stunning Views, and a 2nd floor Laundry Room. The 3rd Floor has a Bedroom, a Refreshment Center, and a Spectacular Skylit, Vaulted Ceiling Family Room with a Fireplace and a 2nd Roof Deck! 2 Separate Basement Areas, one for Storage, one Finished. Wonderful and Numerous Options to Enjoy the Views including a 3 Season Porch Fully Screened, a Lovely Patio, and 2 Roof Decks with Opposite Exposures. Be a part of History! George Patton lived here briefly before his marriage. Outstanding Fort Sheridan Location, Steps to the Metra Train, the Lake, Miles of Trails and Nature Preserves! Amazing Home!
$1,249,000
487 Sheridan Road Highland Park, IL 60035
- Type:
- Single Family
- Sq.Ft.:
- n/a
- Status:
- Active
- Beds:
- 4
- Lot size:
- 0.28 Acres
- Year built:
- 1956
- Baths:
- 4.00
- MLS#:
- 12196771
ADDITIONAL INFORMATION
Welcome to this stunning mid-century split-level home, completely rebuilt from top to bottom, situated on a picturesque ravine in Highland Park's coveted Braeside School District. This meticulously transformed residence features 4 spacious bedrooms and 3.5 beautifully designed bathrooms. Every detail has been attended to, with all new systems including HVAC, plumbing, and electrical throughout. The exterior showcases brand new siding, roof and windows ensuring long-lasting quality. Enjoy year-round comfort with two new air conditioning units and furnaces. Inside, you'll find solid core shaker doors, 7-inch white oak floors throughout, and custom high-end finishes that elevate the living experience. The chef's kitchen boasts custom cabinetry with premium integrated appliances, creating a seamless and modern look. A conveniently located laundry room on the second floor adds to the home's functionality. All this and much more, don't miss this opportunity to own a luxurious, move-in-ready home in an ideal location! Kitchen will finished by 10/31


© 2024 Midwest Real Estate Data LLC. All rights reserved. Listings courtesy of MRED MLS as distributed by MLS GRID, based on information submitted to the MLS GRID as of {{last updated}}.. All data is obtained from various sources and may not have been verified by broker or MLS GRID. Supplied Open House Information is subject to change without notice. All information should be independently reviewed and verified for accuracy. Properties may or may not be listed by the office/agent presenting the information. The Digital Millennium Copyright Act of 1998, 17 U.S.C. § 512 (the “DMCA”) provides recourse for copyright owners who believe that material appearing on the Internet infringes their rights under U.S. copyright law. If you believe in good faith that any content or material made available in connection with our website or services infringes your copyright, you (or your agent) may send us a notice requesting that the content or material be removed, or access to it blocked. Notices must be sent in writing by email to [email protected]. The DMCA requires that your notice of alleged copyright infringement include the following information: (1) description of the copyrighted work that is the subject of claimed infringement; (2) description of the alleged infringing content and information sufficient to permit us to locate the content; (3) contact information for you, including your address, telephone number and email address; (4) a statement by you that you have a good faith belief that the content in the manner complained of is not authorized by the copyright owner, or its agent, or by the operation of any law; (5) a statement by you, signed under penalty of perjury, that the information in the notification is accurate and that you have the authority to enforce the copyrights that are claimed to be infringed; and (6) a physical or electronic signature of the copyright owner or a person authorized to act on the copyright owner’s behalf. Failure to include all of the above information may result in the delay of the processing of your complaint.
Highland Park Real Estate
The median home value in Highland Park, IL is $787,812. This is higher than the county median home value of $296,900. The national median home value is $338,100. The average price of homes sold in Highland Park, IL is $787,812. Approximately 80.09% of Highland Park homes are owned, compared to 15.71% rented, while 4.2% are vacant. Highland Park real estate listings include condos, townhomes, and single family homes for sale. Commercial properties are also available. If you see a property you’re interested in, contact a Highland Park real estate agent to arrange a tour today!
Highland Park, Illinois has a population of 30,245. Highland Park is more family-centric than the surrounding county with 37.22% of the households containing married families with children. The county average for households married with children is 36.27%.
The median household income in Highland Park, Illinois is $153,226. The median household income for the surrounding county is $97,127 compared to the national median of $69,021. The median age of people living in Highland Park is 48.4 years.
Highland Park Weather
The average high temperature in July is 83.1 degrees, with an average low temperature in January of 16.7 degrees. The average rainfall is approximately 36.3 inches per year, with 35.9 inches of snow per year.
