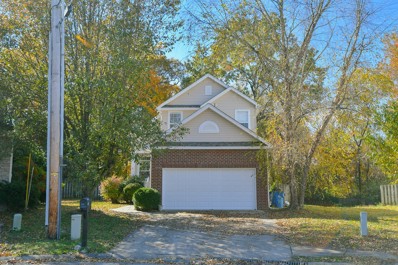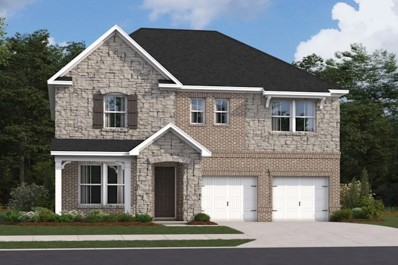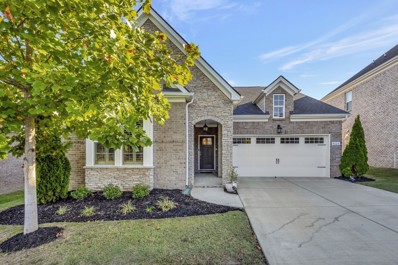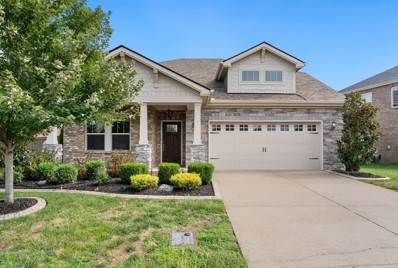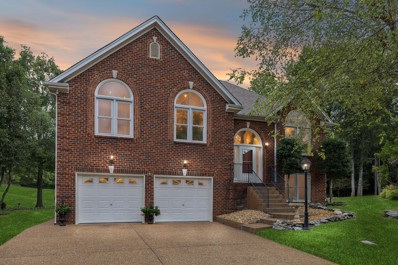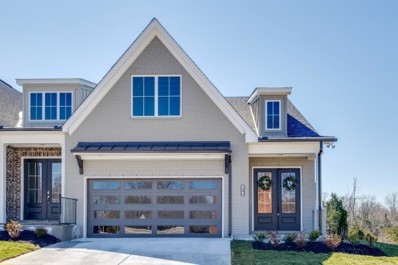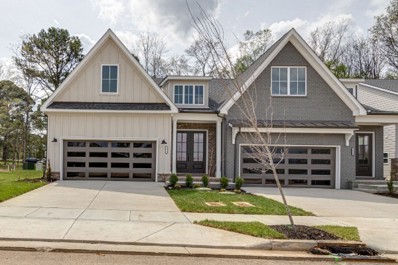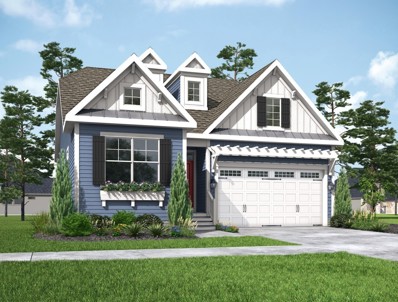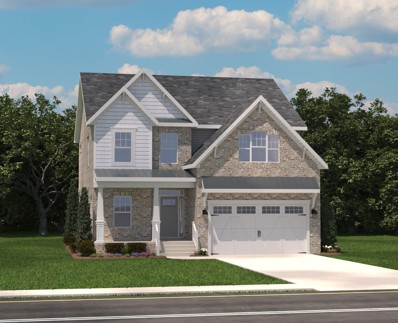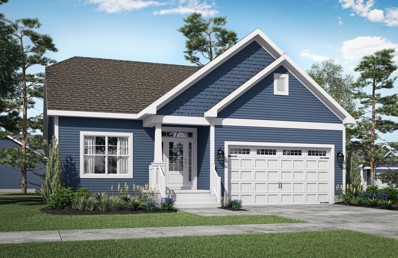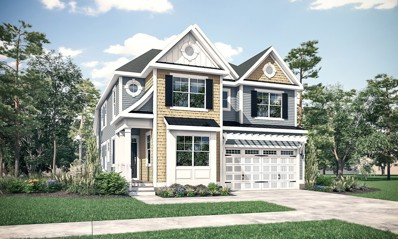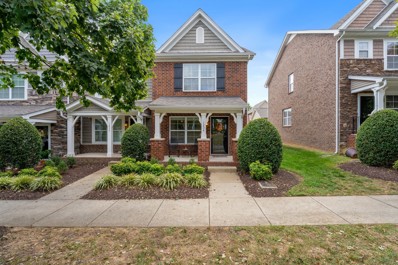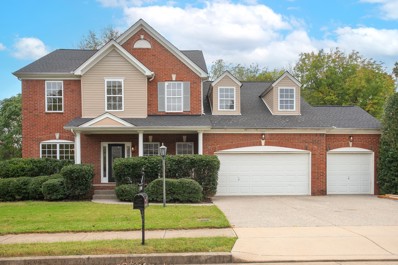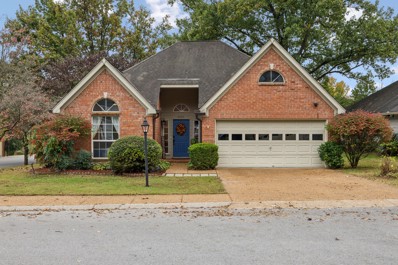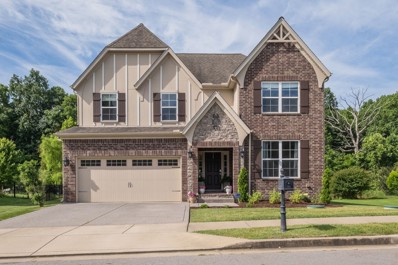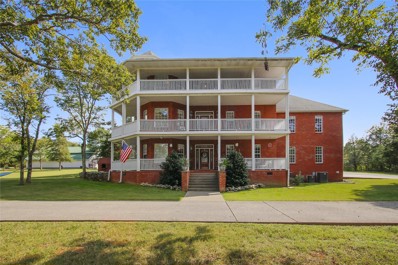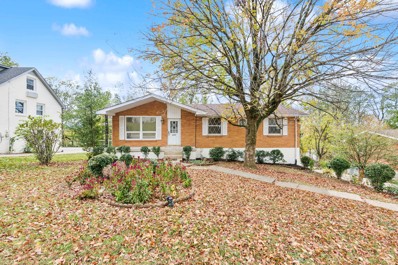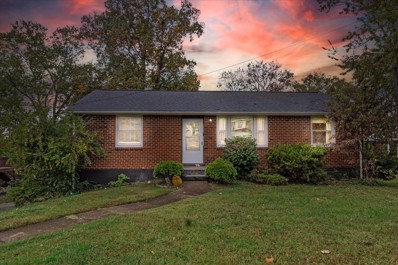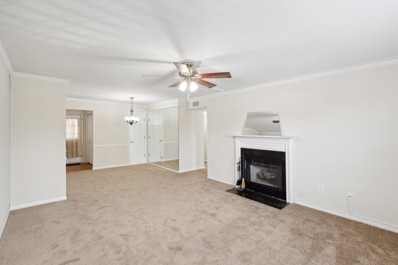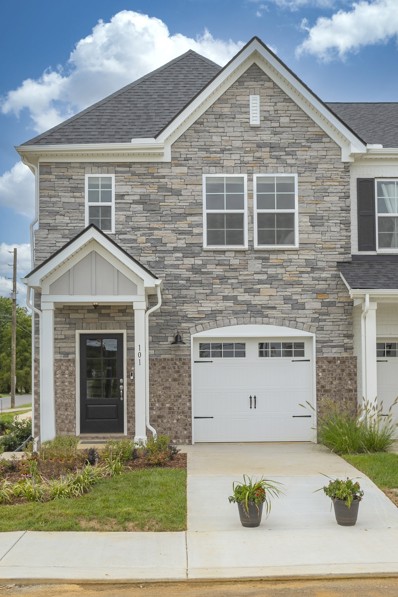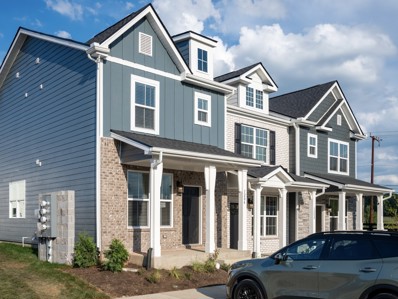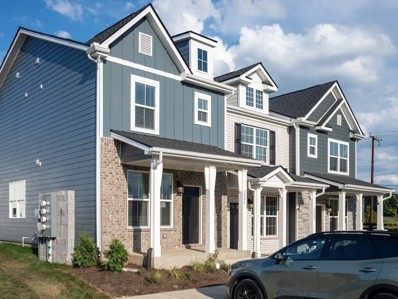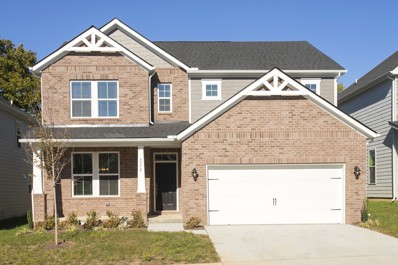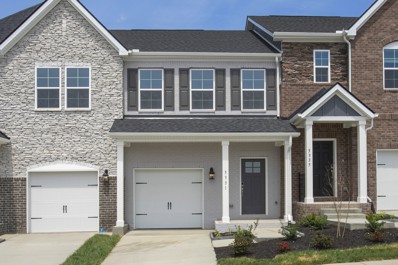Hermitage TN Homes for Sale
- Type:
- Single Family
- Sq.Ft.:
- 1,374
- Status:
- NEW LISTING
- Beds:
- 3
- Lot size:
- 0.19 Acres
- Year built:
- 1999
- Baths:
- 2.00
- MLS#:
- 2758442
- Subdivision:
- Chesney Glen
ADDITIONAL INFORMATION
Chesney Glen 3bdrm 2bath large backyard home! NEW kitchen renovation! $3,000 Seller credit for closing cost or new carpet (see seller concessions) if Buyer closes w/preferred lender and acceptable offer. Minutes from the hermitage train station, Northlake Village shopping center, Percy Priest Lake and TriStar Summit Medical. Primary downstairs, new paint and located at end of street in a cut-de-sac. Appliances convey with acceptable offer. Call Jeff cell with any questions 615-499-3985. Realtracs for showings. All pertinent info deemed correct but Buyer/Buyer Agent to verify all info.
- Type:
- Single Family
- Sq.Ft.:
- 2,723
- Status:
- NEW LISTING
- Beds:
- 3
- Baths:
- 3.00
- MLS#:
- 2758164
- Subdivision:
- Reserve At Magnolia Farms
ADDITIONAL INFORMATION
This Ashford floorplan has so many upgrades!! It features a large Loft & 3 Bedrooms upstairs, an Enhanced Kitchen w/Wood Hood, Quartz Kitchen countertops, Shiplap Fireplace, a Morning Room that offers so much extra natural light & so much more!. In an Excellent Location with only 18 Tree-Lined Private homesites, within a mile to I-40, 10 minutes to the airport, 20 minutes to downtown Nashville, less than 15 minutes to the Providence Marketplace. We are an extension of Magnolia Farms & have an already established Pool, Cabana & Playground. Call to discuss the Mortgage Choice incentives!
- Type:
- Single Family
- Sq.Ft.:
- 2,243
- Status:
- NEW LISTING
- Beds:
- 3
- Lot size:
- 0.14 Acres
- Year built:
- 2019
- Baths:
- 3.00
- MLS#:
- 2757786
- Subdivision:
- Magnolia Farms
ADDITIONAL INFORMATION
A perfect 10! Loaded down with upgrades big and small….anything but basic! All bedrooms down with a large bonus and private half bath up! Live your best life in this magazine quality, ALL BRICK home! Minutes to downtown, marina, airport and dining! Built in just 2019! Elegantly appointed, sitting on a premium lot with a fenced-in backyard: hardwoods in the common areas, plantation shutters, upgraded designer fixtures throughout, granite in the kitchen, stainless appliances (fridge remains), gas stove, white cabinets, tile backsplash, under cabinet lighting, tiled bathrooms, primary:2 closets,dbl vanity,tile shower. Morning room has a stone patio with a gorgeous tree lined view (not uncommon for deer/birds and other wild life visiting) with professional landscaping! Community: Pool, scenic walking paths, and playground. Buyer and buyers agent to verify all pertinent info.
- Type:
- Single Family
- Sq.Ft.:
- 2,561
- Status:
- NEW LISTING
- Beds:
- 4
- Lot size:
- 0.19 Acres
- Year built:
- 2019
- Baths:
- 3.00
- MLS#:
- 2757929
- Subdivision:
- The Reserve At Stone Hall
ADDITIONAL INFORMATION
Live in a luxury park-like setting w/ deer in your yard yet still w/in 15 min of downtown Nashville! Located in the exclusive Reserve at Stone Hall, just 10 min from the airport and 5 min from the Shops at Jackson Downs (Target, Starbucks, etc). This home boasts many upgrades, including a stacked-stone gas fireplace, 2-car garage, hardwoods and covered patio. The spacious yard is fenced w/ beautifully manicured landscaping, a fire pit & sleek furniture. Just off the foyer, a bonus room w/ custom built-ins offers a perfect space for an office or playroom. The kitchen, equipped w/ a gas range, island & pantry seamlessly flows into the dining & living rooms, making entertaining effortless. The 1st floor primary enjoys a huge closet, roomy bath and nearby laundry. The upstairs features a large landing and carpet for quiet footsteps. Holiday decorating is easy w/ pre-installed, customizable holiday lighting controlled via phone. This friendly neighborhood has a pool, greenway, park & low HOA. Open house Sunday from 2-4!
$549,900
708 Spinnaker Cv Hermitage, TN 37076
- Type:
- Single Family
- Sq.Ft.:
- 2,366
- Status:
- NEW LISTING
- Beds:
- 4
- Lot size:
- 0.24 Acres
- Year built:
- 1995
- Baths:
- 3.00
- MLS#:
- 2757528
- Subdivision:
- Lakeshore
ADDITIONAL INFORMATION
Beautiful immaculately kept all brick home nestled on a picturesque 0.24 acre lot at the end of a cul-del-sac. Four bedrooms and three full baths. Split level with a bonus room and bedroom with a full bath downstairs - great for guests or an in-law suite. Huge over-sized two car garage with workshop space - 34 feet deep - extra space for a boat, motorcycle or even an additional car. Nice private deck overlooking the green space. Kitchen appliances replaced in 2020. HVAC - 2023. Hot water heater - 2022. Freshly painted - move in ready! Convenient to the the lake, airport and downtown Nashville. Only 5 miles to Providence Mall in Mt. Juliet.
- Type:
- Single Family
- Sq.Ft.:
- 2,122
- Status:
- NEW LISTING
- Beds:
- 3
- Baths:
- 3.00
- MLS#:
- 2757409
- Subdivision:
- Homes At Park At Wiltshire Lot 25
ADDITIONAL INFORMATION
Park at Wiltshire, a villa-style community featuring comfort and privacy of spacious attached homes with our Duchess floor plan, HOA includes lawn maintenance and irrigation system. Step inside through the grand 8-foot double doors to discover a welcoming space adorned with lofty 10-foot ceilings. The heart of the home is the chef's kitchen, featuring 42-inch cabinets, an oversized island with a stunning quartz countertop - ideal for culinary adventures and gatherings with loved ones. Upstairs, a versatile bonus room awaits, offering endless possibilities for entertainment or creating your dream workspace. Outside, the covered patio beckons you to unwind and soak in the natural beauty of the surroundings. With easy access to I-40, the airport, hospital, Providence Marketplace, Nashville Shores, Long Hunter State Park, and downtown Nashville. Home is currently in framing with a mid-February estimated move in date.
- Type:
- Single Family
- Sq.Ft.:
- 2,122
- Status:
- NEW LISTING
- Beds:
- 3
- Year built:
- 2024
- Baths:
- 3.00
- MLS#:
- 2757375
- Subdivision:
- Homes At Park At Wiltshire Lot 25
ADDITIONAL INFORMATION
In the heart of Hermitage!! Welcome to the Cambridge Floor Plan! Step into this charming villa, perfectly situated on a level lot with no rear neighbors. As you enter through the 8-foot double doors, you're greeted by an inviting space adorned with 10-foot ceilings. The focal point of the home is undoubtedly the chef's kitchen, boasting 42-inch white cabinets, and an oversized island topped with a stunning quartz countertop. The private primary suite features a tray ceiling for added depth and character. Upstairs, a versatile bonus room awaits, offering endless possibilities for entertainment or work-from-home setups. Outside, the covered patio lets you unwind and enjoy the natural beauty of the surrounding area. With easy access to I-40, the airport, hospital, shopping, and downtown Nashville, this sought-after location offers the perfect blend of convenience and serenity.
- Type:
- Single Family
- Sq.Ft.:
- 1,582
- Status:
- NEW LISTING
- Beds:
- 3
- Baths:
- 2.00
- MLS#:
- 2757224
- Subdivision:
- Wembley Park
ADDITIONAL INFORMATION
WELCOME TO WEMBLEY PARK! This pocket community in Hermitage will offer a limited opportunity for you to build your beautiful Schell Brothers home in our first community in Davidson County! Choose from 7 plans that fit on all 20 of the tree lined pre-sale homesites. The plan featured here is The Heather, one of two single story homes that you can add a second story to. Make your Schell Brothers home uniquely yours! Base price shown reflects incentives for Grand Opening Launch, Flex and use of our Preferred Lender Henlopen Mortgage and Midtown Title; personalizations and lot premiums additional. ASK ABOUT USING THEM FOR OUR 2:1 RATE BUYDOWN INSTEAD! Easy access to Old Hickory and Rte 40, and minutes to shopping at the Providence Marketplace in Mt. Juliet or right off Old Hickory in Hermitage! Close proximity to the airport, downtown areas, the gorgeous lakes around Music City and short drives to some beautiful hiking and waterfalls! All pics are representative only. All information is deemed accurate and is to be verified.
- Type:
- Single Family
- Sq.Ft.:
- 2,489
- Status:
- NEW LISTING
- Beds:
- 3
- Lot size:
- 0.12 Acres
- Baths:
- 3.00
- MLS#:
- 2757220
- Subdivision:
- Wembley Park
ADDITIONAL INFORMATION
Schell Brothers Homes would like to introduce you to The Camellia Plan! This cul de sac is located in our pocket community Wembley Park, located in Hermitage, TN! Choose from 7 different plans we're offering here, where every homesite is in the cul de sac! Every homesite also backs to some greenery, so you truly feel tucked away while being right near everything you'll need! You'll be closely situated to shopping at Providence Marketplace, a hop, skip and a jump to the highway, minutes to public parks, and a short drive to the lake! This plan is a natural 3 bedroom, with the ability to increase to 4, and also offers open entertaining space and abundant natural light. Be one of the first to buy here in Schell Brothers inaugural community in Davidson County! Let us create the home while you create the happy memories! A few exits away from the Nashville Airport and the Downtown area, this community will have you bustling all over the Nashville market. Minutes to shopping both in Hermitage off Old Hickory or visiting the Providence Marketplace in Mt Juliet, you can get everything you need without going too far from home. Tour The Hermitage, former President Andrew Jackson's estate, rent a watercraft on one of Nashville's many lakes or go for a hike to one of the many waterfalls in the beautiful Middle Tennessee Valley. You have so many choices for going out or being outdoorsy! Base price reflects incentives; personal choices and selections additional. ASK ABOUT OUR 2:1 RATE BUYDOWN! All information to be deemed accurate, buyers to verify.
- Type:
- Single Family
- Sq.Ft.:
- 1,411
- Status:
- NEW LISTING
- Beds:
- 2
- Baths:
- 2.00
- MLS#:
- 2757215
- Subdivision:
- Wembley Park
ADDITIONAL INFORMATION
WELCOME TO WEMBLEY PARK! This pocket community in Hermitage will offer a limited opportunity for you to build your beautiful Schell Brothers home in our first community in Davidson County! Choose from 7 plans that fit on all 20 of the tree lined pre-sale homesites. The plan featured here is The Camden, one of two single story homes. Make your Schell Brothers home uniquely yours! Base price shown reflects $30K in incentives; personalizations and lot premiums additional. ASK ABOUT USING THEM FOR OUR 2:1 RATE BUYDOWN INSTEAD! Easy access to Old Hickory and Rte 40, and minutes to shopping in Hermitage off Old Hickory or at the Providence Marketplace in Mt. Juliet! Just a few exits away from the airport makes travel convenient, and getting to the Downtown area or the Grand Ole Opry is simple! Feeling outdoorsy? Enjoy spending time at any number of Nashville's beautiful lakes, breathtaking waterfalls and trails that are a car ride away! All pics are representative only. All information is deemed accurate and is to be verified.
- Type:
- Single Family
- Sq.Ft.:
- 2,431
- Status:
- NEW LISTING
- Beds:
- 4
- Lot size:
- 0.12 Acres
- Baths:
- 3.00
- MLS#:
- 2757204
- Subdivision:
- Wembley Park
ADDITIONAL INFORMATION
Welcome home to Wembley Park, Schell Brothers inaugural community in Davidson County! Here you'll find 7 of our stunning plans that can go on any of the 20 pre-sale cul de sac homesites we're offering! Check out our award winning designed Lilac Plan by Schell Brothers! Add your personal touches and make any of our homes uniquely yours as you select flooring, cabinetry, countertops and most importantly, the space you need for your family to live! This pocket community offers a quick proximity to the highway and is just a short drive to Providence Marketplace for every convenience you could need. AND you're close to the Nashville lakes, the airport and all the rich history in the Hermitage area! Be a part of this growing Davidson County town situated just east of Downtown Music City! Base Price Shown reflects $30K incentives; ASK ABOUT USING THEM FOR 2:1 RATE BUYDOWN! All information to be deemed accurate, buyers to verify.
- Type:
- Townhouse
- Sq.Ft.:
- 1,216
- Status:
- NEW LISTING
- Beds:
- 2
- Lot size:
- 0.04 Acres
- Year built:
- 2009
- Baths:
- 3.00
- MLS#:
- 2756711
- Subdivision:
- Villages Of Riverwood
ADDITIONAL INFORMATION
Updated end unit townhome in The Villages of Riverwood subdivision. This 2 bed 2.5 bath townhome has been well maintained with upgrades including new paint throughout the house, an updated kitchen with new countertops, backsplash, cabinets and appliances, hardwood floors on the main level and new carpet upstairs. The backyard is fully fenced in where you can enjoy the outdoor patio and access the single car garage with extra storage. Walkable to the community amenities including a pool, clubhouse, fitness center and walking trails and just minutes by car to Downtown Nashville and BNA!
- Type:
- Single Family
- Sq.Ft.:
- 2,994
- Status:
- NEW LISTING
- Beds:
- 4
- Lot size:
- 0.27 Acres
- Year built:
- 2007
- Baths:
- 3.00
- MLS#:
- 2756885
- Subdivision:
- Bridgewater
ADDITIONAL INFORMATION
SELLER IS OFFERING BUYER CONCESSIONS with a competitive offer! Get ready to fall in love! This eye catching home has a kitchen that's been updated for cooking enthusiasts, featuring a brand new gas range, shiny new granite countertops, and stainless steel appliances that gleam in the light from the bay windows nearby. The primary bedroom is roomy enough for a sitting area, and the bathroom en suite has been revamped with a gorgeous garden tub and a tiled shower. Upstairs, you'll find three more big bedrooms and a large family room, giving you all the space you need. Plus, there's an unfinished attic that’s just waiting for your ideas—whether it’s extra storage, a new bedroom, office, or media room. The home is perfectly placed on a 1/3 acre lot with a private, tree-lined backyard, making it a peaceful retreat. The three car garage is a dream find for any auto enthusiast or outdoor lover. And with a new deck and roof, it's ready for you to move right in. Don't let this one slip away - schedule your showing today!
$422,000
3437 Parkwood Ct Hermitage, TN 37076
- Type:
- Single Family
- Sq.Ft.:
- 1,655
- Status:
- NEW LISTING
- Beds:
- 3
- Lot size:
- 0.15 Acres
- Year built:
- 1989
- Baths:
- 2.00
- MLS#:
- 2758117
- Subdivision:
- Fleetwood
ADDITIONAL INFORMATION
A beautifully maintained 3 bed, 2 bath home, perfectly positioned on a desirable corner lot. Upon arrival, you'll be greeted by charming curb appeal & lush landscaping, complemented by a private, fenced backyard that invites relaxation & outdoor enjoyment. With ample space, the backyard offers incredible potential for custom landscaping, gardening, or creating an entertainment area tailored to your vision. Step inside to discover an inviting, well-designed floor plan with tasteful finishes throughout. The spacious living room is filled with natural light, creating a warm atmosphere for relaxing or entertaining guests. Vaulted ceilings, crown molding, & updated light fixtures add a touch of sophistication & elegance throughout the home. The kitchen is both stylish & functional, featuring modern appliances, abundant cabinetry, & ample counter space. While fully equipped for immediate use, there is room for updates, allowing you to customize the space to your personal style. The adjacent dining area, with large windows overlooking the spacious backyard, creates a seamless indoor-outdoor connection—perfect for both intimate dinners & larger gatherings. The primary bedroom is a true retreat, boasting generous space, a calm, inviting ambiance, & a private en-suite bathroom. Unwind here in a comfortable, restful setting with large windows, abundant closet space, & room for additional furnishings or a cozy reading nook. Two additional bedrooms are located on the opposite side of the home, offering a perfect setup for guests, or a home office. A conveniently located hall bathroom serves these rooms, ensuring comfort & practicality for all. Combining comfort, community, & convenience, this charming residence is ideal for anyone seeking proximity to Nashville without sacrificing the peace & quiet of suburban life. Located just 10 minutes from Nashville Airport & 20 minutes from downtown, you’re perfectly positioned for work, leisure, & travel.
- Type:
- Single Family
- Sq.Ft.:
- 2,582
- Status:
- NEW LISTING
- Beds:
- 4
- Lot size:
- 0.29 Acres
- Year built:
- 2016
- Baths:
- 3.00
- MLS#:
- 2757078
- Subdivision:
- Arbor Crest
ADDITIONAL INFORMATION
Welcome to 2217 Arbor Pointe Way, a lovely and quiet neighborhood just minutes from Mt. Juliet and Percy Priest Lake. This beautiful home boasts 2,582 square feet of living space, featuring 4 bedrooms and 3.5 bathrooms. It is situated on a .28-acre lot and offers a fully fenced-in backyard, perfect for privacy and outdoor activities. With its oversized island, the kitchen is open to the living room, creating a spacious and inviting gathering atmosphere. The primary suite is conveniently located on the main floor. Additional features include a 2-car garage and neighborhood walking trails. Plus, enjoy the convenience of being within walking distance of the lake! This home is perfect for those seeking comfort, convenience, and a vibrant community.
$1,650,000
115 Rea Dr Hermitage, TN 37076
- Type:
- Single Family
- Sq.Ft.:
- 7,385
- Status:
- NEW LISTING
- Beds:
- 8
- Lot size:
- 1.81 Acres
- Year built:
- 2004
- Baths:
- 9.00
- MLS#:
- 2757522
- Subdivision:
- Southwinds 5
ADDITIONAL INFORMATION
Discover your Wilson County dream southern escape just minutes from Mount Juliet Providence Marketplace! This magnificent estate, brimming with charm and space, is crafted for those who appreciate luxury and comfort in equal measure. With 8 spacious bedrooms, 7 full baths, and 2 half baths, this home is ideal for a large family or multi-generational living. Imagine unwinding in the expansive primary suite or hosting a movie night in your own 10-seat theater. Entertain in style with a game room and an inviting eat-in kitchen that opens to a private oasis featuring an inground saltwater pool, playground, pickleball court, and cozy fire pit. The air-conditioned, attached 2-car garage includes a half bath with convenient access from the pool, and the additional 30'x60' barn/garage/workshop offers endless possibilities. Need extra space? The detached garage includes a fully furnished 960-square-foot apartment, ideal for guests or caretakers. Nestled in beautiful Wilson County with no HOA fees, this home is move-in ready, boasting a new roof, upgraded appliances, and all HVAC systems less than 7 years old. Fully encapsulated lighted, crawlspace. Though perc’d for 3 bedrooms, the septic tank is routinely maintained, ensuring smooth operation. Whether you're looking for room to grow, entertain, or simply retreat, this exceptional property has it all. See the attached document for more details—you won’t want to miss it!
- Type:
- Single Family
- Sq.Ft.:
- 2,620
- Status:
- NEW LISTING
- Beds:
- 5
- Lot size:
- 0.26 Acres
- Year built:
- 1966
- Baths:
- 3.00
- MLS#:
- 2756022
- Subdivision:
- Hermitage Hills
ADDITIONAL INFORMATION
Great Floor plan! Living Room, Kitchen, Dining, Living Room, 3 Bedrooms full Bath and one half bath on main level. Kitchenette with dining, Recreation room, 2 bedrooms, bath and storage in the basement.
- Type:
- Single Family
- Sq.Ft.:
- 1,657
- Status:
- Active
- Beds:
- 3
- Lot size:
- 0.27 Acres
- Year built:
- 1960
- Baths:
- 1.00
- MLS#:
- 2755497
- Subdivision:
- Hermitage Hills
ADDITIONAL INFORMATION
Welcome to this charming ranch home in the highly sought-after Hermitage Hills neighborhood, affectionately known as "The Bonnas." This cozy home features beautiful refinished floors that create a warm and inviting atmosphere. With a roof replaced in 2023, and a recently upgraded HVAC system and ductwork (both from 2021), you’ll enjoy peace of mind knowing that major systems are up-to-date. The property includes a spacious basement, ready to be made into your extra living space, a home office, or a rental unit. The oversized one-car garage provides ample room for storage or a workshop. Outside, the fenced-in yard is perfect for pets, kiddos and future landscaping projects. This home is perfect for investors or first-time buyers. Move-in ready with tons of potential to increase value in a desirable area. Don’t miss your chance to own in Hermitage Hills!
- Type:
- Other
- Sq.Ft.:
- 1,162
- Status:
- Active
- Beds:
- 2
- Lot size:
- 0.03 Acres
- Year built:
- 1986
- Baths:
- 2.00
- MLS#:
- 2755588
- Subdivision:
- Steeplechase
ADDITIONAL INFORMATION
This Cute garden style condo, ground level offers; New HVAC, freshly painted Through out with new carpet and vinyl (wood look) in wet areas. The living area offers a fireplace with gas logs. For a warm homey feel. The covered patio offers a view of the community pool and clubhouse. Convenient to shopping, restaurants, minutes to downtown entertainment and Summit medical around the corner.
- Type:
- Single Family
- Sq.Ft.:
- 1,481
- Status:
- Active
- Beds:
- 3
- Year built:
- 2024
- Baths:
- 3.00
- MLS#:
- 2755354
- Subdivision:
- Tulip Hills
ADDITIONAL INFORMATION
Newly Released END UNIT Available! Welcome to the "Harding" floorplan at Tulip Hills. Unique to Tulip Hills, all homes will be Certified by the US Department of Energy as Zero Energy Ready Homes ensuring the lowest possible utility bills. Located within 10 minutes of the airport and 20 minutes from Downtown Nashville. The Community will feature a pool, cabana and dog park. This Townhome features 3 bed/2.5 bath plus a garage and patio. This is an END UNIT Designer home with 42" cabinets, iron railings and oak tread stairs. Attic storage. The backyard can be fenced in. For a very limited time, buyers can still make their own Design Selections. We are offering a $10,000 Incentive towards closing costs plus a Refrigerator, washer, dryer & blinds tied to using a Choice Lender for financing.
- Type:
- Single Family
- Sq.Ft.:
- 1,209
- Status:
- Active
- Beds:
- 2
- Baths:
- 3.00
- MLS#:
- 2755353
- Subdivision:
- Tulip Hills
ADDITIONAL INFORMATION
Welcome to the "Charlotte" floor plan at Tulip Hills. Unique to Tulip Hills, all homes will be certified by the US Department of Energy as Zero Energy Ready Homes, ensuring the lowest possible utility bills. Located within 20 minutes from Downtown Nashville, the community will feature a pool, cabana, and dog park. This townhome features 2 beds/2.5 baths, a patio, 9' ceilings, 42" cabinets with granite countertops. and a backsplash in the kitchen. Each bedroom has its own walk-in closet and ensuite bathroom. Owners will enjoy ample storage in their home, with attic pull-down stairs and a storage room off the rear patio. Our Mortgage Choice incentive includes money towards closing costs and a move-in ready package, which includes a refrigerator, washer, dryer, and blinds!
- Type:
- Single Family-Detached
- Sq.Ft.:
- 1,209
- Status:
- Active
- Beds:
- 2
- Baths:
- 3.00
- MLS#:
- 2755351
- Subdivision:
- Tulip Hills
ADDITIONAL INFORMATION
Home of the Month!! Welcome to the "Charlotte" floor plan at Tulip Hills. Unique to Tulip Hills, all homes will be certified by the US Department of Energy as Zero Energy Ready Homes, ensuring the lowest possible utility bills. Located within 20 minutes from Downtown Nashville, the community will feature a pool, cabana, and dog park. This townhome features 2 beds/2.5 baths, a patio, 9' ceilings, 42" cabinets with granite countertops. and a backsplash in the kitchen. Each bedroom has its own walk-in closet and ensuite bathroom. Owners will enjoy ample storage in their home, with attic pull-down stairs and a storage room off the rear patio. Our Mortgage Choice incentive includes money towards closing costs and a move-in ready package, which includes a refrigerator, washer, dryer, and blinds!
- Type:
- Single Family
- Sq.Ft.:
- 2,574
- Status:
- Active
- Beds:
- 4
- Year built:
- 2024
- Baths:
- 5.00
- MLS#:
- 2755346
- Subdivision:
- Tulip Hills
ADDITIONAL INFORMATION
Welcome to the "Garner" floorplan at Tulip Hills! One of only 2 Single Family Homes left, this home is Certified by the US Department of Energy as Zero Energy Ready Homes ensuring the lowest possible utility bills. Located within 10 minutes of the airport and 20 minutes from Downtown Nashville this home in is close proximity to all amenities. The Community will feature a pool, cabana and dog park. This single-family home features 4 bed/3.5 bath open concept home with loft. Also included as standard are 9' Ceilings, quartz countertops, backsplash & 42" cabinets and a covered porch. We are offering a $10,000 Incentive with this home tied to using a Preferred Lender for financing. ALL Appliances plus blinds included, this is the LAST remaining home backing up to a tree line for additional privacy. Ready to go right now!
- Type:
- Single Family
- Sq.Ft.:
- 1,388
- Status:
- Active
- Beds:
- 3
- Year built:
- 2023
- Baths:
- 3.00
- MLS#:
- 2755342
- Subdivision:
- Tulip Hills
ADDITIONAL INFORMATION
Welcome Home to your new "Jackson" floor plan at Tulip Hills! Unique to Tulip Hills, all homes will be certified by the US Department of Energy as Zero Energy Ready Homes, ensuring the lowest possible utility bills. Located within 20 minutes from Downtown Nashville, the community will feature a pool, cabana, and dog park. This townhome features 3 beds/2.5 baths, Garage, all-wood deck, 9' ceilings, 42" cabinets with quartz countertops. and backsplash in the kitchen. Owners will enjoy ample storage in their home, with attic pull-down stairs and a storage room off the rear patio. Our Mortgage Choice incentive includes money towards closing costs and a move-in ready package, which includes a refrigerator, washer, dryer, and blinds!
$574,990
526 Kemp Drive Hermitage, TN 37076
- Type:
- Single Family
- Sq.Ft.:
- 2,437
- Status:
- Active
- Beds:
- 4
- Year built:
- 2024
- Baths:
- 3.00
- MLS#:
- 2754902
- Subdivision:
- Overlook At Aarons Cress
ADDITIONAL INFORMATION
This Charleston features 2437 sq ft, 4 BR/2.5 BA, open kitchen, dining room, fireplace with shiplap accent, and covered deck in the back overlooking a wooded area! This home will also have a fully encapsulated and conditioned crawl space! Overlook at Aarons Cress are part of our “READY” Energy Series, which is the most energy-efficient homes that Beazer builds. This means that these homes are certified by the US Department of Energy as a DOE Zero Energy Ready Home™ and are so energy efficient, most, if not all, of the annual energy consumption of the home could be offset by adding solar. The community is minutes from Interstate 40 and conveniently located near Providence Shopping Center, Percy Priest Lake, the Greenway, and all the Hermitage eats! Sales Center Open Daily (Sunday/Monday 12pm-5pm and Tuesday-Saturday 10am-5pm).
Andrea D. Conner, License 344441, Xome Inc., License 262361, [email protected], 844-400-XOME (9663), 751 Highway 121 Bypass, Suite 100, Lewisville, Texas 75067


Listings courtesy of RealTracs MLS as distributed by MLS GRID, based on information submitted to the MLS GRID as of {{last updated}}.. All data is obtained from various sources and may not have been verified by broker or MLS GRID. Supplied Open House Information is subject to change without notice. All information should be independently reviewed and verified for accuracy. Properties may or may not be listed by the office/agent presenting the information. The Digital Millennium Copyright Act of 1998, 17 U.S.C. § 512 (the “DMCA”) provides recourse for copyright owners who believe that material appearing on the Internet infringes their rights under U.S. copyright law. If you believe in good faith that any content or material made available in connection with our website or services infringes your copyright, you (or your agent) may send us a notice requesting that the content or material be removed, or access to it blocked. Notices must be sent in writing by email to [email protected]. The DMCA requires that your notice of alleged copyright infringement include the following information: (1) description of the copyrighted work that is the subject of claimed infringement; (2) description of the alleged infringing content and information sufficient to permit us to locate the content; (3) contact information for you, including your address, telephone number and email address; (4) a statement by you that you have a good faith belief that the content in the manner complained of is not authorized by the copyright owner, or its agent, or by the operation of any law; (5) a statement by you, signed under penalty of perjury, that the information in the notification is accurate and that you have the authority to enforce the copyrights that are claimed to be infringed; and (6) a physical or electronic signature of the copyright owner or a person authorized to act on the copyright owner’s behalf. Failure t
Hermitage Real Estate
The median home value in Hermitage, TN is $435,000. This is higher than the county median home value of $420,000. The national median home value is $338,100. The average price of homes sold in Hermitage, TN is $435,000. Approximately 52.77% of Hermitage homes are owned, compared to 38.85% rented, while 8.39% are vacant. Hermitage real estate listings include condos, townhomes, and single family homes for sale. Commercial properties are also available. If you see a property you’re interested in, contact a Hermitage real estate agent to arrange a tour today!
Hermitage, Tennessee has a population of 39,026. Hermitage is less family-centric than the surrounding county with 27.38% of the households containing married families with children. The county average for households married with children is 28.77%.
The median household income in Hermitage, Tennessee is $66,793. The median household income for the surrounding county is $66,047 compared to the national median of $69,021. The median age of people living in Hermitage is 36.3 years.
Hermitage Weather
The average high temperature in July is 88.9 degrees, with an average low temperature in January of 26.9 degrees. The average rainfall is approximately 49.1 inches per year, with 2.8 inches of snow per year.
