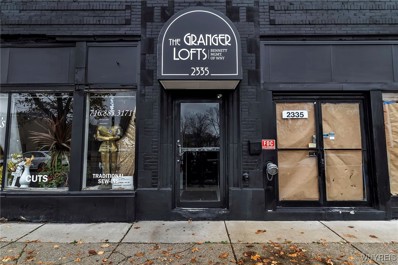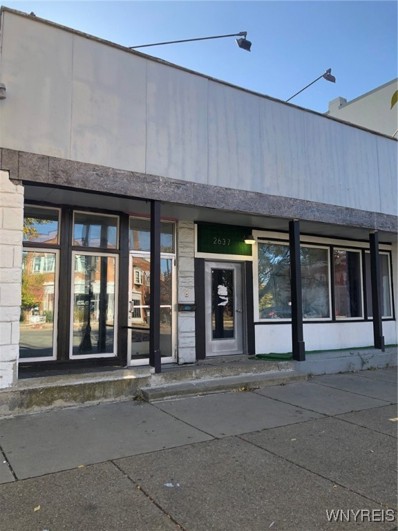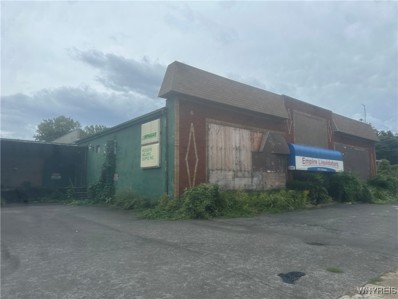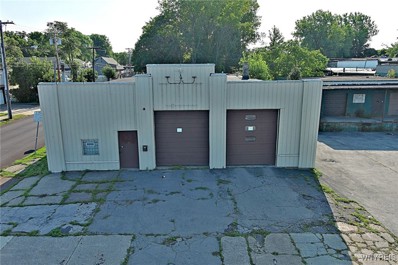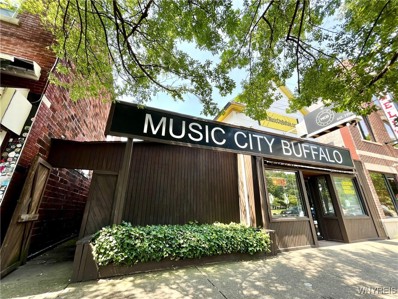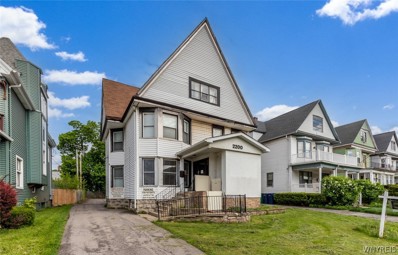Buffalo NY Commercial for Sale
$349,000
3225 Main St Buffalo, NY 14214
- Type:
- Other
- Sq.Ft.:
- 3,768
- Status:
- Active
- Beds:
- n/a
- Lot size:
- 0.08 Acres
- Year built:
- 1910
- Baths:
- MLS#:
- B1581094
ADDITIONAL INFORMATION
Located on Main St. in Buffalo, this versatile mixed-use property offers an exceptional opportunity for both business owners and investors. Located in a prime, high-traffic area nearly adjacent to University of Buffalo’s South Campus, it features a fully-equipped restaurant space on the ground floor, complemented by two apartments above. Storefront has been beautifully updated and includes features like a dining area, front counter with deli case, beverage taps, dry storage, bathroom and air conditioning. Kitchen complete with deep fryers, flat tops, oven/range, refrigeration and hood system. The two apartments, located on the second floor, are perfect for tenants or as owner-occupant. Both units offer the potential for strong rental income, adding a lucrative component to this property. There’s a large backyard area which can be used an extension of the storefront or an amenity for tenants. Recent updates include 5 yr old roof, all brand new electrical service and 2 new hot water tanks. Full basement, all separate utilities.
$339,900
2300 Main St Buffalo, NY 14214
- Type:
- Other
- Sq.Ft.:
- 4,337
- Status:
- Active
- Beds:
- n/a
- Lot size:
- 0.14 Acres
- Year built:
- 1910
- Baths:
- MLS#:
- B1579421
ADDITIONAL INFORMATION
460 Sq Ft Storefront and 473 Sq Ft block addition makes up the Commercial Space. There is also semi finished basement storage space available. The unfinished block addition at rear of property is ready with water lines and electric. Seller will make no repairs due to home inspection or appraisal. Property is Sold "AS IS" condition. Also listed as Single Family ML# B1579372 and 2-Unit Multi family, ML#B1579373. Sewer Tax $345
$2,200,000
2335 Main St Buffalo, NY 14214
- Type:
- Other
- Sq.Ft.:
- 19,965
- Status:
- Active
- Beds:
- n/a
- Lot size:
- 0.22 Acres
- Year built:
- 1910
- Baths:
- MLS#:
- B1579298
- Subdivision:
- Holland Land Company's Su
ADDITIONAL INFORMATION
Welcome to 2335 Main Street! Comprised of 4 apartments, 1 occupied commercial space & 2 vacant commercial spaces this building has tons to offer. An absolute prime location on Main Street between Canisius University & University at Buffalo and right across from the highly desirable Parkside neighborhood. Easy access to public transportation, medical campus, Delaware Park and heavy vehicle traffic. Substantial renovations have been made to this mix use commercial building, including completion of 4 residential apartments that are now completed rented with market rate rents. The building also features a completely revamped sprinkler system throughout the whole building monitored by Advanced Fire Protection Group, electrical work, roof repairs, & preparation for buildout of the 2 vacant commercial spaces. In addition to the 7 units on the 1st & 2nd floors there is an additional space in the basement that has stair access and drive in access from East Oakwood. Basement space has potential parking spaces for 15 cars that could be used by tenants or rented out for additional income. Left commercial unit is currently occupied by a long-term salon tenant. All apartments come with appliances including in unit washer/dryer. Each apartment unit has individual utilities and brand-new mechanicals including high efficiency furnaces, A/C, & tankless hot water systems.
$430,000
2637 Main St Buffalo, NY 14214
- Type:
- General Commercial
- Sq.Ft.:
- 7,825
- Status:
- Active
- Beds:
- n/a
- Lot size:
- 0.23 Acres
- Year built:
- 1947
- Baths:
- MLS#:
- B1574905
ADDITIONAL INFORMATION
Multiple options and possibilities with this versatile 7,825 square foot building with roof updates in '21, Fresh interior paint ’24, Separate electric systems and heating systems for the front and back units, Zoned N-2C, this addresses mixed-use, walkable centers of Buffalo's most compact neighborhoods. Offers separate unit layout adaptable for various commercial uses. The building features 2 separate front units that could be combined with separate entrances in the front, these units could be joined as needed and additional rentable income. Rear section was a religious facility but could easily be transformed in to an event space. With rear and side access with additional 8 interior rooms and back includes Garage Door provides easy access for large equipment and deliveries, 6 bathrooms total. Perfect opportunity to transform this space into your ideal business venture, central city location. Also listed under Commercial Rental B1505997
$1,900,000
1791 Fillmore Ave Buffalo, NY 14214
- Type:
- General Commercial
- Sq.Ft.:
- 28,377
- Status:
- Active
- Beds:
- n/a
- Lot size:
- 1.33 Acres
- Year built:
- 1915
- Baths:
- MLS#:
- B1568102
ADDITIONAL INFORMATION
This spacious 28,000 sq ft warehouse is an excellent opportunity for businesses in need of large-scale storage, logistics, or manufacturing space. Recently upgraded with a brand-new roof, this property also includes ample semi-truck parking and dedicated office space, making it perfect for a wide range of industrial uses. The warehouse is designed for efficient operations, with high ceilings and open floor plans. 28,000 sq ft of versatile warehouse space Newly installed roof, ensuring longevity and protection Ample parking for semi-trucks, ideal for logistics operations Separate office space for administrative needs High ceilings and large open areas, adaptable to many uses Convenient access to major highways and transportation routes Zoned for industrial use This property offers significant potential for businesses in warehousing, logistics, manufacturing, or distribution. The combination of large space, new roof, and easy access for trucks makes it a valuable asset for efficient operations. Also listed as Commercial Rental B1568355
$425,000
1811 Fillmore Ave Buffalo, NY 14214
- Type:
- General Commercial
- Sq.Ft.:
- 7,830
- Status:
- Active
- Beds:
- n/a
- Lot size:
- 0.23 Acres
- Year built:
- 1920
- Baths:
- MLS#:
- B1560744
ADDITIONAL INFORMATION
8000 sf warehouse building with two at grade doors on the front at Fillmore and one on the side. 12 ft ceilings offices two baths. Updated in 2015 with new roof, floor drains, baths and office space radiant heat. Many possible uses, auto body, warehouse, distribution car wash, perhaps retail.
$329,000
3236 Main St Buffalo, NY 14214
- Type:
- Mixed Use
- Sq.Ft.:
- 2,344
- Status:
- Active
- Beds:
- n/a
- Lot size:
- 0.11 Acres
- Year built:
- 1940
- Baths:
- MLS#:
- B1556997
ADDITIONAL INFORMATION
Owner occupied investment or owner/user. Mixed use property for sale. 4 off street car parks behind building includes 540 SF detached garage for storage or additional income. Upstairs apartment, Two bedroom, currently an office/recording studio. Shared rear parking lot for 30 cars. Roof 11 years old. 3 separate meters for electric. Property has a total of 4235/SF which is not reflected in the tax records. Walking distance to UB South Campus and very close to Metro Rail and bus line. Family owned for over 30 years!
$599,900
2200 Main St Buffalo, NY 14214
- Type:
- Mixed Use
- Sq.Ft.:
- 5,996
- Status:
- Active
- Beds:
- n/a
- Lot size:
- 0.2 Acres
- Year built:
- 1900
- Baths:
- MLS#:
- B1536471
ADDITIONAL INFORMATION
Commercial property-First floor was a doctor's office with 3 exam rooms, waiting room, office, large front foyer and handicap bathroom. Front entrance has wheel chair lift. Second floor front has two offices and a meeting room. Second floor rear has a spacious two bedroom apartment. Third floor has another spacious 2 bedroom apartment. Large fenced parking lot in the rear of the building for ten plus cars. Sisters Hospital is across the street and being close to the 33 and I-90 makes it very accessible. 3rd floor is rented M/M w/heat $1,200 month

The data relating to real estate on this web site comes in part from the Internet Data Exchange (IDX) Program of the New York State Alliance of MLSs (CNYIS, UNYREIS and WNYREIS). Real estate listings held by firms other than Xome are marked with the IDX logo and detailed information about them includes the Listing Broker’s Firm Name. All information deemed reliable but not guaranteed and should be independently verified. All properties are subject to prior sale, change or withdrawal. Neither the listing broker(s) nor Xome shall be responsible for any typographical errors, misinformation, misprints, and shall be held totally harmless. Per New York legal requirement, click here for the Standard Operating Procedures. Copyright © 2024 CNYIS, UNYREIS, WNYREIS. All rights reserved.
Buffalo Real Estate
The median home value in Buffalo, NY is $204,600. This is lower than the county median home value of $231,300. The national median home value is $338,100. The average price of homes sold in Buffalo, NY is $204,600. Approximately 36.9% of Buffalo homes are owned, compared to 49.49% rented, while 13.61% are vacant. Buffalo real estate listings include condos, townhomes, and single family homes for sale. Commercial properties are also available. If you see a property you’re interested in, contact a Buffalo real estate agent to arrange a tour today!
Buffalo, New York 14214 has a population of 276,011. Buffalo 14214 is less family-centric than the surrounding county with 21.66% of the households containing married families with children. The county average for households married with children is 26.77%.
The median household income in Buffalo, New York 14214 is $42,186. The median household income for the surrounding county is $62,578 compared to the national median of $69,021. The median age of people living in Buffalo 14214 is 33.9 years.
Buffalo Weather
The average high temperature in July is 80.8 degrees, with an average low temperature in January of 17.3 degrees. The average rainfall is approximately 38.5 inches per year, with 84.8 inches of snow per year.


