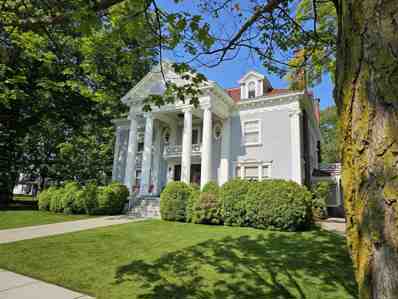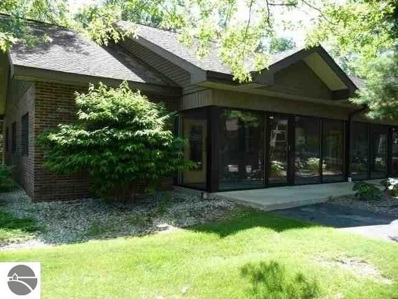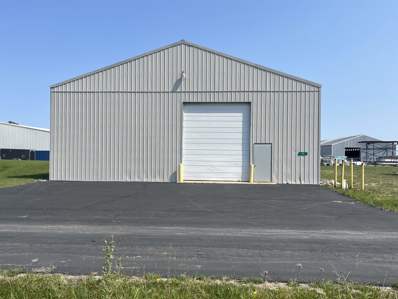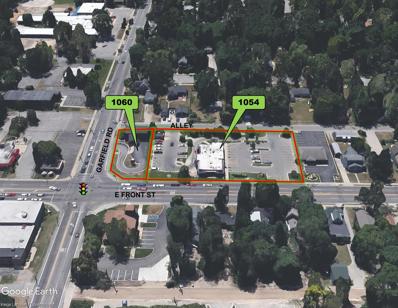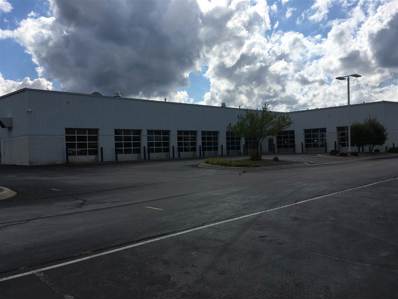Traverse City MI Commercial for Sale
$1,299,000
1040 E Front Traverse City, MI 49686
- Type:
- Business Opportunities
- Sq.Ft.:
- 1,864
- Status:
- Active
- Beds:
- n/a
- Lot size:
- 0.63 Acres
- Year built:
- 1981
- Baths:
- MLS#:
- 80010770
- Subdivision:
- None
ADDITIONAL INFORMATION
Here is an opportunity to purchase and develop a large 0.63 Acre commercial parcel on US-31 at the gateway to beautiful downtown Traverse City, one of the country's most desirable Midwest locations. US-31 is the main East-West Corridor through the Grand Traverse Region, known for its beaches on crystal blue waters, wineries, breweries, restaurants and many outdoor activities. The property consists of three separate lots, two vacant and one with an existing office building remaining. The adjacent property is also available for sale for an additional 1.25 Acres of land that can be combined with this offering for a major development piece.
- Type:
- Industrial
- Sq.Ft.:
- 1,200
- Status:
- Active
- Beds:
- n/a
- Year built:
- 2024
- Baths:
- MLS#:
- 80010756
- Subdivision:
- M37 Round About Barns
ADDITIONAL INFORMATION
Introducing M-37 Round About Barns, a truly unique ownership opportunity. These are Borkholder Craftsman, Custom Truss Commercial Buildings Size: 30' wide X 40' long X 14' 4" tall Sidewalls: 5x6 spaced 8' o.c. Endwell Posts: Approximately 8' o.c. Trusses: 4 o.c. 4/12 60 GS w/ ceiling load. Includes the following: Typar or similar Guard Wrap House Wrap & 4 mil Clear polyethylene vapor barrier, w additional 2-inch foam on perimeter. Kynar 500 Paint Upgrade with Exterior Premiere Steel Siding, 29G Ultra Rib Max with Wanes Coating. Interior walls covered with white finished steel, attic access and Full Broadcast Epoxy Floors. 12x12 High Quality, 2-inch thick R16.4 Flat Panel Insulated Door with electric garage door opener. 1 Commercial front access door with keypad access and Lockguard Security Protection. Real Stone on the front of the Luxury Barns. Garage Door Bollards (cement filled and painted poles to prevent dings and guide). Concrete slab floor, with pressure crack relief cuts and a full 4-foot owners aprons. Fully Insulation Construction: Walls R-19, Ceiling R-50. 200-amp electrical service with full build out electric package and ceiling fans. Owner managed utility meters, gas and electric. Fully constructed for heat with 45,000 BTU Natural Gas hanging unit, exhaust and thermostat installed. Heat upgrades or complete allowance deduction available before construction or pre-built.
- Type:
- Industrial
- Sq.Ft.:
- 1,200
- Status:
- Active
- Beds:
- n/a
- Year built:
- 2024
- Baths:
- MLS#:
- 80010755
- Subdivision:
- M37 Round About Barns
ADDITIONAL INFORMATION
Introducing M-37 Round About Barns, a truly unique ownership opportunity. These are Borkholder Craftsman, Custom Truss Commercial Buildings Size: 30' wide X 40' long X 14' 4" tall Sidewalls: 5x6 spaced 8' o.c. Endwell Posts: Approximately 8' o.c. Trusses: 4 o.c. 4/12 60 GS w/ ceiling load. Includes the following: Typar or similar Guard Wrap House Wrap & 4 mil Clear polyethylene vapor barrier, w additional 2-inch foam on perimeter. Kynar 500 Paint Upgrade with Exterior Premiere Steel Siding, 29G Ultra Rib Max with Wanes Coating. Interior walls covered with white finished steel, attic access and Full Broadcast Epoxy Floors. 12x12 High Quality, 2-inch thick R16.4 Flat Panel Insulated Door with electric garage door opener. 1 Commercial front access door with keypad access and Lockguard Security Protection. Real Stone on the front of the Luxury Barns. Garage Door Bollards (cement filled and painted poles to prevent dings and guide). Concrete slab floor, with pressure crack relief cuts and a full 4-foot owners aprons. Fully Insulation Construction: Walls R-19, Ceiling R-50. 200-amp electrical service with full build out electric package and ceiling fans. Owner managed utility meters, gas and electric. Fully constructed for heat with 45,000 BTU Natural Gas hanging unit, exhaust and thermostat installed. Heat upgrades or complete allowance deduction available before construction or pre-built.
- Type:
- Industrial
- Sq.Ft.:
- 1,200
- Status:
- Active
- Beds:
- n/a
- Year built:
- 2024
- Baths:
- MLS#:
- 80010754
- Subdivision:
- M37 Round About Barns
ADDITIONAL INFORMATION
Introducing M-37 Round About Barns, a truly unique ownership opportunity. These are Borkholder Craftsman, Custom Truss Commercial Buildings Size: 30' wide X 40' long X 14' 4" tall Sidewalls: 5x6 spaced 8' o.c. Endwell Posts: Approximately 8' o.c. Trusses: 4 o.c. 4/12 60 GS w/ ceiling load. Includes the following: Typar or similar Guard Wrap House Wrap & 4 mil Clear polyethylene vapor barrier, w additional 2-inch foam on perimeter. Kynar 500 Paint Upgrade with Exterior Premiere Steel Siding, 29G Ultra Rib Max with Wanes Coating. Interior walls covered with white finished steel, attic access and Full Broadcast Epoxy Floors. 12x12 High Quality, 2-inch thick R16.4 Flat Panel Insulated Door with electric garage door opener. 1 Commercial front access door with keypad access and Lockguard Security Protection. Real Stone on the front of the Luxury Barns. Garage Door Bollards (cement filled and painted poles to prevent dings and guide). Concrete slab floor, with pressure crack relief cuts and a full 4-foot owners aprons. Fully Insulation Construction: Walls R-19, Ceiling R-50. 200-amp electrical service with full build out electric package and ceiling fans. Owner managed utility meters, gas and electric. Fully constructed for heat with 45,000 BTU Natural Gas hanging unit, exhaust and thermostat installed. Heat upgrades or complete allowance deduction available before construction or pre-built.
- Type:
- Office
- Sq.Ft.:
- 1,482
- Status:
- Active
- Beds:
- n/a
- Year built:
- 2004
- Baths:
- MLS#:
- 1915150
ADDITIONAL INFORMATION
- Type:
- Retail
- Sq.Ft.:
- 3,200
- Status:
- Active
- Beds:
- n/a
- Year built:
- 1975
- Baths:
- 1.00
- MLS#:
- 1914769
ADDITIONAL INFORMATION
- Type:
- Office
- Sq.Ft.:
- 5,300
- Status:
- Active
- Beds:
- n/a
- Year built:
- 2000
- Baths:
- MLS#:
- 1914627
ADDITIONAL INFORMATION
- Type:
- Office
- Sq.Ft.:
- 4,890
- Status:
- Active
- Beds:
- n/a
- Year built:
- 2020
- Baths:
- 4.00
- MLS#:
- 1913441
ADDITIONAL INFORMATION
- Type:
- Industrial
- Sq.Ft.:
- 2,400
- Status:
- Active
- Beds:
- n/a
- Year built:
- 2018
- Baths:
- MLS#:
- 1912708
ADDITIONAL INFORMATION
$2,550,000
2175 Us-31 N Traverse City, MI 49686
- Type:
- Multi-Family
- Sq.Ft.:
- 3,270
- Status:
- Active
- Beds:
- n/a
- Lot size:
- 0.57 Acres
- Year built:
- 1984
- Baths:
- 4.00
- MLS#:
- 1912472
- Subdivision:
- Bakers Acres
ADDITIONAL INFORMATION
The golden sand beach of this East Bay home will have you feeling like you’re on vacation every day. The 106’ of private shoreline rivals the region’s best resorts. You will love the unobstructed views up the length of East Grand Traverse Bay from this spacious and well maintained home. The main floor features an open floor plan with a fireplace, beamed ceiling, updated kitchen, and direct access to a large deck. Rounding off the main floor is a laundry room, three bedrooms, two baths, and a den. Entertaining and hosting guests will be easy – upstairs you will find an additional kitchen, living area with fireplace, laundry room, two beds, and two baths. Large windows and glass doors on the water side of the home take full advantage of the views. This home is ideally situated on the east side of Traverse City and just a short drive to downtown, horse shows, Cherry Capital Airport, Old Mission Peninsula, and all that the region has to offer.
$4,249,500
230 Wellington Traverse City, MI 49686
- Type:
- Business Opportunities
- Sq.Ft.:
- 11,807
- Status:
- Active
- Beds:
- n/a
- Lot size:
- 0.51 Acres
- Year built:
- 1905
- Baths:
- MLS#:
- 80007999
- Subdivision:
- Oak Park
ADDITIONAL INFORMATION
Once in a lifetime chance acquire a legacy property and 5-star business! This stately neo-classic revival property is looking for its next steward. The property is a piece of Traverse City's history, once owned by the son of a lumber baron, it fell into disrepair after the the lumber baron's family sold the property and left town. It was lovingly restored to its original grandeur by the current owners. The restoration process, which occurred from 1999 to 2003, took the full 4 years and multiple millions of dollars. It is being offered as a turnkey bed and breakfast business which boasts 9 bedrooms and 15 bathrooms plus a carriage house with two 2-bedroom apartments, each with a kitchen and washer/dryer. The original stables below are currently not utilized but could be converted to event space or more units. The total square footage of the house and carriage house including the unfinished portion of the basement and the lower level of the carriage house is: 15,918 square feet! Included in the sale are numerous period antiques and furnishings the most significant of which are detailed in the FFE list, to be attached to this listing as soon as it is completed. Also included in the sale are the web site, advertising materials, licenses and intellectual property. Words cannot do the property justice- it needs to be seen to be fully appreciated and allow at least an hour to fully take in all the details. This is an operating business- Please do not bother the workers or the guests. Direct all questions to the listing Broker. The property will likely be able to be financed with a combination of an SBA504 & SBA 7a if buyer income and credit qualifies. Commercial portfolio loans are an option as well. Note: Pro-forma cap rate-10.5%, ROI- 13.5% & cash-on-cash- 13.18% and still has substantial vacancy rate as new owners will need time to get it working like the well oiled machine it can be. Subsequent years after year one should improve.
- Type:
- Business Opportunities
- Sq.Ft.:
- 9,204
- Status:
- Active
- Beds:
- n/a
- Lot size:
- 1.5 Acres
- Year built:
- 1994
- Baths:
- MLS#:
- 80005684
- Subdivision:
- Peninsula Business Park
ADDITIONAL INFORMATION
One level office building in a convenient location in Peninsula Business Park. Full foundation with secured storage in the full basement. NEW ROOF in 2022. Total of seven offices, six that share ensuite men's and women rest rooms and kitchenettes. The seventh office has its own kitchenette and rest room. All offices are metered separately for gas and electric. Plenty of parking plus the possibility of expansion. All offices are fully leased. Nice opportunity for investors or owner occupants.
- Type:
- Retail
- Sq.Ft.:
- 1,920
- Status:
- Active
- Beds:
- n/a
- Year built:
- 2007
- Baths:
- MLS#:
- 1910015
ADDITIONAL INFORMATION
- Type:
- Industrial
- Sq.Ft.:
- 4,992
- Status:
- Active
- Beds:
- n/a
- Lot size:
- 1.12 Acres
- Year built:
- 1992
- Baths:
- MLS#:
- 80004571
- Subdivision:
- Memorial South Commons
ADDITIONAL INFORMATION
4992 Sq.Ft Commercial Warehouse Bldg.-Pole Construction. Not heated or insulated 12â��x14â�� OHD, well and septic, �½ Bath. Large, level lot which offers room for more buildings and or outdoor storage. Convenient location off US-31 S. North of Rennie School Rd. There is a common drainage basin on the West side of the Bldg. which is shared with the adjacent properties. Excellent opportunity for Business needing lots of parking, or one could add more buildings on the site.
$2,850,000
E Front Street Traverse City, MI 49686
- Type:
- General Commercial
- Sq.Ft.:
- n/a
- Status:
- Active
- Beds:
- n/a
- Lot size:
- 1.24 Acres
- Year built:
- 2001
- Baths:
- MLS#:
- 78080003866
- Subdivision:
- None
ADDITIONAL INFORMATION
In Commercial Real Estate, it's all about location, location, location. There are only a few true marquee corners in a real estate market, and this is one of them. This 1.2 Acre property is located at the SW corner of E Front Street (US-31) and Garfield Road intersection. These two roads are both main feeder's that converge and funnel approx. 50,000 cars per day into Traverse City from the East and the South. Zoned C-3 Community Center District, this property has a multitude of allowable uses with a max building height of 45' and an 80% Impervious Surface maximum. Just a few minute walk or quick bike ride to West Grand Traverse Bay or Downtown Traverse City.
$2,850,000
1054-1060 E Front Traverse City, MI 49686
- Type:
- Industrial
- Sq.Ft.:
- 3,726
- Status:
- Active
- Beds:
- n/a
- Lot size:
- 1.24 Acres
- Year built:
- 2001
- Baths:
- MLS#:
- 80003866
- Subdivision:
- None
ADDITIONAL INFORMATION
In Commercial Real Estate, it's all about location, location, location. There are only a few true marquee corners in a real estate market, and this is one of them. This 1.2 Acre property is located at the SW corner of E Front Street (US-31) and Garfield Road intersection. These two roads are both main feeder's that converge and funnel approx. 50,000 cars per day into Traverse City from the East and the South. Zoned C-3 Community Center District, this property has a multitude of allowable uses with a max building height of 45' and an 80% Impervious Surface maximum. Just a few minute walk or quick bike ride to West Grand Traverse Bay or Downtown Traverse City.
$2,980,000
3055 Cass Traverse City, MI 49684
- Type:
- Business Opportunities
- Sq.Ft.:
- 31,365
- Status:
- Active
- Beds:
- n/a
- Lot size:
- 6.31 Acres
- Year built:
- 1968
- Baths:
- MLS#:
- 80001737
- Subdivision:
- N/A
ADDITIONAL INFORMATION
Cass Commerce Center is over 31,000 sf of rentable space with excellent income from blend of both office and industrial users. Approximately 60% is office. 10.9 cap on fully leased income, even assuming 10% vacancy and management. Still provides a 10% return with $200,000 put toward improvements. 6.32 Acres for additional buildings or expansion. Two truck docks. 339 feet of direct frontage on Cass Road. Building equipped with central air and 3 phase power, 5 additional overhead doors, metal roof, huge paved & fenced parking lot. Great investment opportunity
$1,750,000
3566 N US-31 S Traverse City, MI 49684
- Type:
- Industrial
- Sq.Ft.:
- 13,515
- Status:
- Active
- Beds:
- n/a
- Lot size:
- 1.98 Acres
- Year built:
- 2001
- Baths:
- MLS#:
- 1327298
- Subdivision:
- Marsh 31 Development LLC
ADDITIONAL INFORMATION
PRICE REDUCED 13,515 Square Foot Auto Dealership Building. Built in 2001. Building includes retail showroom and private offices, two restrooms, conference room, and lounge. Center of building includes storage/parts area, 7 service bays plus 3 bay oil change area. 18' high. Also includes 1350 square foot basement, 1500 sf mezzanine, custom cabinetry, and fireplace. CH Commercial District. Property is located within an Opportunity Zone. Please ask about tax credits. This property offers an excellent retail opportunity located directly in front of both hotels (see attached diagram). Land for Sale or Build to Suit. Sale or Lease.
- Type:
- Office
- Sq.Ft.:
- 7,500
- Status:
- Active
- Beds:
- n/a
- Year built:
- 2016
- Baths:
- MLS#:
- 1905743
ADDITIONAL INFORMATION
- Type:
- Office
- Sq.Ft.:
- 5,000
- Status:
- Active
- Beds:
- n/a
- Year built:
- 2007
- Baths:
- MLS#:
- 1905386
ADDITIONAL INFORMATION
- Type:
- Industrial
- Sq.Ft.:
- 4,608
- Status:
- Active
- Beds:
- n/a
- Lot size:
- 1.07 Acres
- Year built:
- 2001
- Baths:
- MLS#:
- 80000037
- Subdivision:
- Metes & Bounds
ADDITIONAL INFORMATION
Rare business opportunity INCLUDES Commercial real estate! 250� of M-72 W road frontage only 5 minutes from West Grand Traverse Bay. This one-owner, residential/commercial outdoor power equipment business has operated continuously since 1979. An Independent ECHO Servicing Dealer, along with Briggs, Tecumseh, Kohler and LTC. Plus featuring parts/service and warranty on Husqvarna, Poulan, TROY-BILT, MTD and many others. Well established clientele, profitable, and highly sought-after Traverse City commercial real estate are several features of this exceptional offering. Over 4,600 total sq.ft., sits on 1.07 acres (additional adjoining parcel may be available); including a 750sq.ft one bed/one bath apartment above main retail area! Rent it out or run the biz and live in it; either way this is a MUST see business opportunity.
$1,750,000
1368 Business Park Traverse City, MI 49686
- Type:
- Business Opportunities
- Sq.Ft.:
- 7,500
- Status:
- Active
- Beds:
- n/a
- Lot size:
- 8 Acres
- Year built:
- 2008
- Baths:
- MLS#:
- 1334815
- Subdivision:
- Peninsula Business Park
ADDITIONAL INFORMATION
Gorgeous newer solidly built office building, located on 8 pristine acres with a large 32 space parking lot. The interior boasts cathedral ceilings, cherry trim throughout, and large bright windows. Perfectly maintained, and well equipped. Perfect for a dental or medical practice, insurance, attorney or any other professional office space. Long winding quiet road, set back off the beaten path, quiet and serene location. Look out the large windows at the wild life.
- Type:
- Industrial
- Sq.Ft.:
- 2,000
- Status:
- Active
- Beds:
- n/a
- Year built:
- 2022
- Baths:
- MLS#:
- 80052991
- Subdivision:
- M37 Round About Barns
ADDITIONAL INFORMATION
Introducing M-37 Round About Barns, a truly unique ownership opportunity. These are Borkholder Craftsman, Custom Truss Commercial Buildings Size: 40' wide X 50' long X 16' 4" tall Sidewalls: 4ply 2x6 spaced 8' o.c. Endwell Posts: Approximately 8' o.c. Trusses: 4 o.c. 4/12 60 GS w/ ceiling load. Includes the following: Typar or similar Guard Wrap House Wrap & 4 mil Clear polyethylene vapor barrier, w additional 2-inch foam on perimeter. Kynar 500 Paint Upgrade with Exterior Premiere Steel Siding, 29G Ultra Rib Max with Wanes Coating. Interior walls covered with white finished steel and attic access. Twin 12x14 High Quality, 2-inch thick R16.4 Flat Panel Insulated Door with electric garage door opener. 1 Commercial front access door with keypad access and Lockguard Security Protection. Real Stone on the front of the Luxury Barns. Garage Door Bollards (cement filled and painted poles to prevent dings and guide). Concrete slab floor, with pressure crack relief cuts and a full 4-foot owners aprons. Fully Insulation Construction: Walls R-19, Ceiling R-49. 200-amp electrical service with full build out electric package and ceiling fans. Owner managed utility meters, gas and electric. Fully constructed for heat with 75,000 BTU Natural Gas hanging unit, exhaust and thermostat installed. Heat upgrades or complete allowance deduction available before construction or pre-built. Full broadcast EPOXY FLOOR INCLUDED.
- Type:
- Mixed Use
- Sq.Ft.:
- 2,000
- Status:
- Active
- Beds:
- n/a
- Year built:
- 2022
- Baths:
- MLS#:
- 1929671
- Subdivision:
- M37 Round About Barns
ADDITIONAL INFORMATION
Introducing M-37 Round About Barns, a truly unique ownership opportunity. These are Borkholder Craftsman, Custom Truss Commercial Buildings Size: 40' wide X 50' long X 16' 4" tall Sidewalls: 4ply 2x6 spaced 8' o.c. Endwell Posts: Approximately 8' o.c. Trusses: 4 o.c. 4/12 60 GS w/ ceiling load. Includes the following: Typar or similar Guard Wrap House Wrap & 4 mil Clear polyethylene vapor barrier, w additional 2-inch foam on perimeter. Kynar 500 Paint Upgrade with Exterior Premiere Steel Siding, 29G Ultra Rib Max with Wanes Coating. Interior walls covered with white finished steel and attic access. Twin 12x14 High Quality, 2-inch thick R16.4 Flat Panel Insulated Door with electric garage door opener. 1 Commercial front access door with keypad access and Lockguard Security Protection. Real Stone on the front of the Luxury Barns. Garage Door Bollards (cement filled and painted poles to prevent dings and guide). Concrete slab floor, with pressure crack relief cuts and a full 4-foot owners aprons. Fully Insulation Construction: Walls R-19, Ceiling R-49. 200-amp electrical service with full build out electric package and ceiling fans. Owner managed utility meters, gas and electric. Fully constructed for heat with 75,000 BTU Natural Gas hanging unit, exhaust and thermostat installed. Heat upgrades or complete allowance deduction available before construction or pre-built. Full broadcast EPOXY FLOOR INCLUDED.
- Type:
- Industrial
- Sq.Ft.:
- 2,000
- Status:
- Active
- Beds:
- n/a
- Year built:
- 2022
- Baths:
- MLS#:
- 80053039
- Subdivision:
- M37 Round About Barns
ADDITIONAL INFORMATION
Introducing M-37 Round About Barns, a truly unique ownership opportunity. These are Borkholder Craftsman, Custom Truss Commercial Buildings Size: 40' wide X 50' long X 16' 4" tall Sidewalls: 4ply 2x6 spaced 8' o.c. Endwell Posts: Approximately 8' o.c. Trusses: 4 o.c. 4/12 60 GS w/ ceiling load. Includes the following: Typar or similar Guard Wrap House Wrap & 4 mil Clear polyethylene vapor barrier, w additional 2-inch foam on perimeter. Kynar 500 Paint Upgrade with Exterior Premiere Steel Siding, 29G Ultra Rib Max with Wanes Coating. Interior walls covered with white finished steel and attic access. Twin 12x14 High Quality, 2-inch thick R16.4 Flat Panel Insulated Door with electric garage door opener. 1 Commercial front access door with keypad access and Lockguard Security Protection. Real Stone on the front of the Luxury Barns. Garage Door Bollards (cement filled and painted poles to prevent dings and guide). Concrete slab floor, with pressure crack relief cuts and a full 4-foot owners aprons. Fully Insulation Construction: Walls R-19, Ceiling R-49. 200-amp electrical service with full build out electric package and ceiling fans. Owner managed utility meters, gas and electric. Fully constructed for heat with 75,000 BTU Natural Gas hanging unit, exhaust and thermostat installed. Heat upgrades or complete allowance deduction available before construction or pre-built. Full broadcast EPOXY FLOOR INCLUDED.

Provided through IDX via MiRealSource. Courtesy of MiRealSource Shareholder. Copyright MiRealSource. The information published and disseminated by MiRealSource is communicated verbatim, without change by MiRealSource, as filed with MiRealSource by its members. The accuracy of all information, regardless of source, is not guaranteed or warranted. All information should be independently verified. Copyright 2024 MiRealSource. All rights reserved. The information provided hereby constitutes proprietary information of MiRealSource, Inc. and its shareholders, affiliates and licensees and may not be reproduced or transmitted in any form or by any means, electronic or mechanical, including photocopy, recording, scanning or any information storage and retrieval system, without written permission from MiRealSource, Inc. Provided through IDX via MiRealSource, as the “Source MLS”, courtesy of the Originating MLS shown on the property listing, as the Originating MLS. The information published and disseminated by the Originating MLS is communicated verbatim, without change by the Originating MLS, as filed with it by its members. The accuracy of all information, regardless of source, is not guaranteed or warranted. All information should be independently verified. Copyright 2024 MiRealSource. All rights reserved. The information provided hereby constitutes proprietary information of MiRealSource, Inc. and its shareholders, affiliates and licensees and may not be reproduced or transmitted in any form or by any means, electronic or mechanical, including photocopy, recording, scanning or any information storage and retrieval system, without written permission from MiRealSource, Inc.

The accuracy of all information, regardless of source, is not guaranteed or warranted. All information should be independently verified. Copyright© Northern Great Lakes REALTORS® MLS. All Rights Reserved.

The accuracy of all information, regardless of source, is not guaranteed or warranted. All information should be independently verified. This IDX information is from the IDX program of RealComp II Ltd. and is provided exclusively for consumers' personal, non-commercial use and may not be used for any purpose other than to identify prospective properties consumers may be interested in purchasing. IDX provided courtesy of Realcomp II Ltd., via Xome Inc. and Realcomp II Ltd., copyright 2024 Realcomp II Ltd. Shareholders.
Traverse City Real Estate
The median home value in Traverse City, MI is $450,000. This is higher than the county median home value of $343,200. The national median home value is $338,100. The average price of homes sold in Traverse City, MI is $450,000. Approximately 52.94% of Traverse City homes are owned, compared to 34.24% rented, while 12.83% are vacant. Traverse City real estate listings include condos, townhomes, and single family homes for sale. Commercial properties are also available. If you see a property you’re interested in, contact a Traverse City real estate agent to arrange a tour today!
Traverse City, Michigan has a population of 15,263. Traverse City is less family-centric than the surrounding county with 25.98% of the households containing married families with children. The county average for households married with children is 26.67%.
The median household income in Traverse City, Michigan is $64,033. The median household income for the surrounding county is $69,393 compared to the national median of $69,021. The median age of people living in Traverse City is 40.4 years.
Traverse City Weather
The average high temperature in July is 79.9 degrees, with an average low temperature in January of 15.6 degrees. The average rainfall is approximately 32.6 inches per year, with 117.6 inches of snow per year.










