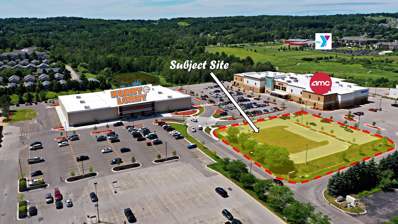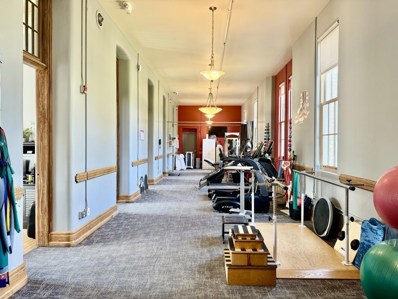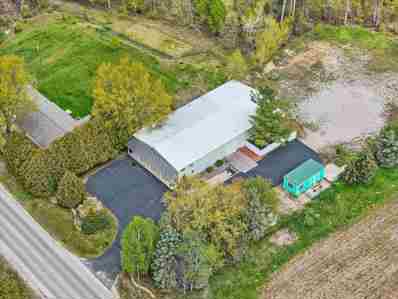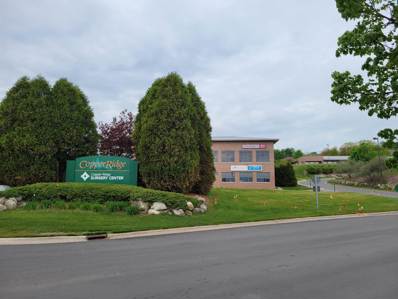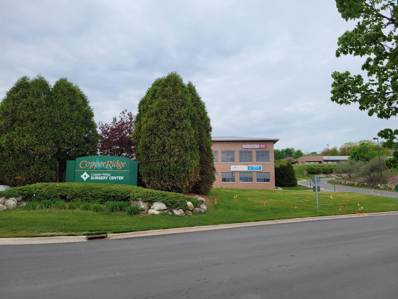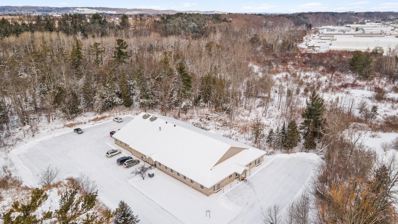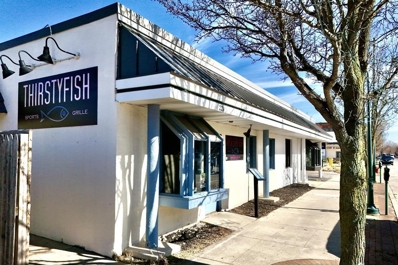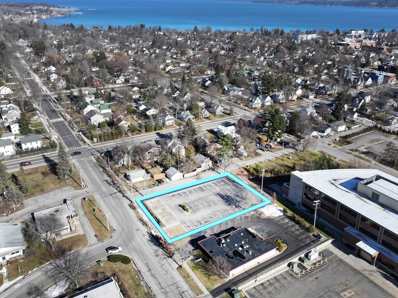Traverse City MI Commercial for Sale
- Type:
- Industrial
- Sq.Ft.:
- 1,218
- Status:
- Active
- Beds:
- n/a
- Lot size:
- 0.03 Acres
- Year built:
- 2022
- Baths:
- MLS#:
- 1924323
ADDITIONAL INFORMATION
This modern and spacious 1,218 square foot commercial storage condo built in 2022 sits in scenic Leelanau County, Michigan. This well-designed unit features modern LED lighting, an impressive 18' overhead door that spans 16' wide, and a generous 20-foot ceiling height, making it perfect for a variety of storage needs. Natural gas ceiling mounted heating unit covers the generous floor dimensions of 20' x 57' where you'll have ample room for all your items. Additionally, enjoy the convenience of on-site boat and RV concierge and maintenance services, ensuring your vehicles are well cared for. This storage unit combines functionality and accessibility in a prime location!
ADDITIONAL INFORMATION
- Type:
- Office
- Sq.Ft.:
- 1,900
- Status:
- Active
- Beds:
- n/a
- Year built:
- 1982
- Baths:
- 1.00
- MLS#:
- 1923814
ADDITIONAL INFORMATION
- Type:
- Office
- Sq.Ft.:
- 272
- Status:
- Active
- Beds:
- n/a
- Year built:
- 1898
- Baths:
- 2.00
- MLS#:
- 1923312
ADDITIONAL INFORMATION
- Type:
- Industrial
- Sq.Ft.:
- n/a
- Status:
- Active
- Beds:
- n/a
- Lot size:
- 1.18 Acres
- Baths:
- MLS#:
- 80046634
- Subdivision:
- Horizon Outlet Center
ADDITIONAL INFORMATION
Introducing a prime retail development opportunity at 3560 Marketplace Cir, Traverse City, MI, 49684. This property, zoned C-G, offers an ideal location for a Land/Retail developer/user seeking a strategic foothold in the thriving Traverse City area. With a favorable C-G zoning, the possibilities are boundless for development or retail endeavors. Building can be built up to 13,348 SF total in 2-stories. Situated in a highly sought-after location, this property presents an exceptional chance to capitalize on the area's growth potential. The site is approved for drive-thru uses.
- Type:
- General Commercial
- Sq.Ft.:
- n/a
- Status:
- Active
- Beds:
- n/a
- Year built:
- 1886
- Baths:
- MLS#:
- 78080046196
- Subdivision:
- Village @ GT Commons
ADDITIONAL INFORMATION
GRAND TRAVERSE COMMONS! Office space in historic building 50. There are 2 entrances to the unit, 7 individual offices and a large open area that will accommodate many uses. 8Ã?¢ââ??‰â??¢ high transom windows let in abundant natural light. 13Ã?¢ââ??‰â??¢ high ceilings, original maple floors. Overlooks the historic front lawn as well as the back of the building. Why do so many local entrepreneurs love working in The Village? All of the conveniences & amenities of The Commons are right outside your door: Great cafes, fine dining & local beverage options, unique shops, hundreds of acres of parkland & miles of trails. High speed fiber internet available through broadband. Exterior signage along Cottageview Drive. Free permitted parking. Elevator, 2 public restrooms and a large common area balcony. Unit is currently leased to ATI Physical Therapy until July 31, 2025.
- Type:
- Business Opportunities
- Sq.Ft.:
- 1,743
- Status:
- Active
- Beds:
- n/a
- Year built:
- 1886
- Baths:
- MLS#:
- 80046196
- Subdivision:
- Village @ GT Commons
ADDITIONAL INFORMATION
GRAND TRAVERSE COMMONS! Office space in historic building 50. There are 2 entrances to the unit, 7 individual offices and a large open area that will accommodate many uses. 8� high transom windows let in abundant natural light. 13� high ceilings, original maple floors. Overlooks the historic front lawn as well as the back of the building. Why do so many local entrepreneurs love working in The Village? All of the conveniences & amenities of The Commons are right outside your door: Great cafes, fine dining & local beverage options, unique shops, hundreds of acres of parkland & miles of trails. High speed fiber internet available through broadband. Exterior signage along Cottageview Drive. Free permitted parking. Elevator, 2 public restrooms and a large common area balcony. Unit is currently leased to ATI Physical Therapy until July 31, 2025.
- Type:
- Office
- Sq.Ft.:
- 1,743
- Status:
- Active
- Beds:
- n/a
- Year built:
- 1886
- Baths:
- 2.00
- MLS#:
- 1922622
- Subdivision:
- Village @ Gt Commons
ADDITIONAL INFORMATION
GRAND TRAVERSE COMMONS! Office space in historic building 50. There are 2 entrances to the unit, 7 individual offices and a large open area that will accommodate many uses. 8’ high transom windows let in abundant natural light. 13’ high ceilings, original maple floors. Overlooks the historic front lawn as well as the back of the building. Why do so many local entrepreneurs love working in The Village? All of the conveniences & amenities of The Commons are right outside your door: Great cafes, fine dining & local beverage options, unique shops, hundreds of acres of parkland & miles of trails. High speed fiber internet available through broadband. Exterior signage along Cottageview Drive. Free permitted parking. Elevator, 2 public restrooms and a large common area balcony. Unit is currently leased to ATI Physical Therapy until July 31, 2025.
$320,000
300 US-31 S Blair Twp, MI 49684
- Type:
- General Commercial
- Sq.Ft.:
- n/a
- Status:
- Active
- Beds:
- n/a
- Lot size:
- 1.07 Acres
- Baths:
- MLS#:
- 78080045947
- Subdivision:
- None
ADDITIONAL INFORMATION
Introducing a prime commercial real estate opportunity near Chums Corners. Situated in an established and thriving area for businesses, this vacant property is strategically positioned to attract a substantial customer base. One of the key advantages is its utility infrastructure already in place including water, electricity, and sewer connections; you can save valuable time and resources in construction preparations. This turnkey aspect of the property allows for a streamlined development process, enabling you to focus on your business goals. Furthermore, the surrounding area's reputation as a well-established commercial hub ensures a supportive and prosperous environment for a wide range of enterprises. Join a diverse community of successful businesses and tap into the existing customer base that frequents the area. Whether you envision a retail outlet, restaurant, office space, or any other commercial endeavor, this lot is ready for your vision to come to life. Don't miss this incredible opportunity to secure a prime commercial real estate space in Traverse City. Start building your dreams today!
$2,350,000
224 Circle Traverse City, MI 49684
- Type:
- Business Opportunities
- Sq.Ft.:
- 17,540
- Status:
- Active
- Beds:
- n/a
- Lot size:
- 1.36 Acres
- Year built:
- 1955
- Baths:
- MLS#:
- 80017603
- Subdivision:
- Milliken Medical Building
ADDITIONAL INFORMATION
Unique opportunity to purchase the iconic Milliken Medical property located right next to Munson Medical Center in the heart of Traverse City's hospital district. First constructed as a 700 SF building in 1955, several additions over the years has resulted in a beautiful 17,500 SF building on approximately 0.91 acres, with an additional 0.45 acre parking lot parcel right down the street included as well (1.36 acres in total). This property is perfect for continued medical office use, multi-family redevelopment, or any number of other options allowed under the coveted H-1 zoning. The first floor of the building is approximately 11,955 SF and features numerous exam rooms & offices, waiting and reception areas, 6 restrooms, and a beautiful courtyard in the center of the building. The second floor is approximately 5,585 SF in total and features 4 medical office suites with a dedicated restroom in each suite. The membrane roof is approximately 5 years old. Two elevators servicing building and two large parking lots accommodating up to 84 vehicles in total between two parcels. Two separate basements total an additional 9,000 SF providing great storage space.
- Type:
- Industrial
- Sq.Ft.:
- 5,000
- Status:
- Active
- Beds:
- n/a
- Lot size:
- 1 Acres
- Year built:
- 1975
- Baths:
- MLS#:
- 80017598
- Subdivision:
- Metes & Bounds
ADDITIONAL INFORMATION
Own a one-of-a-kind property and very well equipped building for office, agricultural or other uses with lots of great features in Southern Leelanau County, and very close to Traverse City. Much of the building has been recently remodeled - there's limited commercial use possible, or agricultural zoning rules apply. As a partial two-story building with steel i-beam construction, three bathrooms, offices, and big clean warehouse space, it's easy to have separate spaces leased to tenants, or an owner could use some and rent others. The building has an all new interior and is downright sharp! On the exterior, the driveway was just redone, the septic and well systems are updated, there's a security system in place, large 14 foot doors, and a very useful and very rare loading dock right next to the building as well. This is a great setup for many different uses, and LAND CONTRACT options are available too!
$1,450,000
S Union Street Traverse City, MI 49684
- Type:
- General Commercial
- Sq.Ft.:
- n/a
- Status:
- Active
- Beds:
- n/a
- Lot size:
- 0.38 Acres
- Year built:
- 1920
- Baths:
- MLS#:
- 78080017416
- Subdivision:
- Old Town
ADDITIONAL INFORMATION
Two contiguous development parcels in the heart of downtown Traverse City. Situated in the 400 Block of S. Union in Old Town TC these parcels have onsite parking and are 1/2 block from the city run Old Town parking deck. A full 100 feet of street frontage in a C-2 development district they are ready for your commercial-residential development. Surrounded by dining, retail, banking, and a major downtown pharmacy this site is waiting for residential community housing.
$1,450,000
418-420 S Union Traverse City, MI 49684
- Type:
- Industrial
- Sq.Ft.:
- 1,960
- Status:
- Active
- Beds:
- n/a
- Lot size:
- 0.38 Acres
- Year built:
- 1920
- Baths:
- MLS#:
- 80017416
- Subdivision:
- Old Town
ADDITIONAL INFORMATION
Two contiguous development parcels in the heart of downtown Traverse City. Situated in the 400 Block of S. Union in Old Town TC these parcels have onsite parking and are 1/2 block from the city run Old Town parking deck. A full 100 feet of street frontage in a C-2 development district they are ready for your commercial-residential development. Surrounded by dining, retail, banking, and a major downtown pharmacy this site is waiting for residential community housing.
- Type:
- Office
- Sq.Ft.:
- 6,217
- Status:
- Active
- Beds:
- n/a
- Year built:
- 1981
- Baths:
- MLS#:
- 1921488
ADDITIONAL INFORMATION
- Type:
- Retail
- Sq.Ft.:
- 20,000
- Status:
- Active
- Beds:
- n/a
- Year built:
- 2024
- Baths:
- MLS#:
- 1921434
- Subdivision:
- Copper Ridge Professional Cent
ADDITIONAL INFORMATION
Take advantage of this opportunity to build in Copper Ridge Professional Center. Copper Ridge offers convenience to the downtown business corridor and Munson Hospital without the chaos of being downtown with generous parking lots and gorgeous views. This pad is approved for a 20,000sf two story retail/office building.
- Type:
- Retail
- Sq.Ft.:
- 18,000
- Status:
- Active
- Beds:
- n/a
- Year built:
- 2024
- Baths:
- MLS#:
- 1921432
- Subdivision:
- Copper Ridge Professional Cent
ADDITIONAL INFORMATION
Take advantage of this opportunity to build in Copper Ridge Professional Center. Copper Ridge offers convenience to the downtown business corridor and Munson Hospital without the chaos of being downtown with generous parking lots and gorgeous views. This pad is approved for a 18,000sf retail/office building plus a basement level parking garage.
- Type:
- Industrial
- Sq.Ft.:
- 20,000
- Status:
- Active
- Beds:
- n/a
- Year built:
- 2024
- Baths:
- MLS#:
- 80016786
- Subdivision:
- Copper Ridge Professional Cent
ADDITIONAL INFORMATION
Take advantage of this opportunity to build in Copper Ridge Professional Center. Copper Ridge offers convenience to the downtown business corridor and Munson Hospital without the chaos of being downtown with generous parking lots and gorgeous views. This pad is approved for a 20,000sf two story retail/office building.
$1,495,000
4130 Copper Traverse City, MI 49684
- Type:
- Industrial
- Sq.Ft.:
- 30,000
- Status:
- Active
- Beds:
- n/a
- Year built:
- 2024
- Baths:
- MLS#:
- 80016785
- Subdivision:
- Copper Ridge Professional Cent
ADDITIONAL INFORMATION
Take advantage of this opportunity to build in Copper Ridge Professional Center. Copper Ridge offers convenience to the downtown business corridor and Munson Hospital without the chaos of being downtown with generous parking lots and gorgeous views. This pad is approved for a 30,000sf office building plus a basement level parking garage.
- Type:
- Industrial
- Sq.Ft.:
- 18,000
- Status:
- Active
- Beds:
- n/a
- Year built:
- 2024
- Baths:
- MLS#:
- 80016784
- Subdivision:
- Copper Ridge Professional Cent
ADDITIONAL INFORMATION
Take advantage of this opportunity to build in Copper Ridge Professional Center. Copper Ridge offers convenience to the downtown business corridor and Munson Hospital without the chaos of being downtown with generous parking lots and gorgeous views. This pad is approved for a 18,000sf retail/office building plus a basement level parking garage.
$1,495,000
4240 Copper Traverse City, MI 49684
- Type:
- Industrial
- Sq.Ft.:
- 30,000
- Status:
- Active
- Beds:
- n/a
- Year built:
- 2024
- Baths:
- MLS#:
- 80016783
- Subdivision:
- Copper Ridge Professional Cent
ADDITIONAL INFORMATION
Take advantage of this opportunity to build in Copper Ridge Professional Center. Copper Ridge offers convenience to the downtown business corridor and Munson Hospital without the chaos of being downtown with generous parking lots and gorgeous views. This pad is approved for a 30,000sf office building plus a basement level parking garage.
- Type:
- Industrial
- Sq.Ft.:
- 2,600
- Status:
- Active
- Beds:
- n/a
- Year built:
- 1961
- Baths:
- 1.00
- MLS#:
- 1921322
ADDITIONAL INFORMATION
- Type:
- Industrial
- Sq.Ft.:
- 10,860
- Status:
- Active
- Beds:
- n/a
- Lot size:
- 10.65 Acres
- Year built:
- 1996
- Baths:
- MLS#:
- 80016349
- Subdivision:
- Miller Creek Drive
ADDITIONAL INFORMATION
Surrounded by the Miller Creek Nature Reserve and trail system, this large mixed use property boasts endless commercial possibilities and room to grow! This 10,860 sq ft engineering office is tucked away on 10.65 acres in a private, park-like setting and features lots of great office space, a large conference room, and two kitchens, as well as plenty of room for manufacturing/warehousing. Multiple entrances also make this a prime space for multi-tenants!
$399,000
221 E State Traverse City, MI 49684
- Type:
- Business Opportunities
- Sq.Ft.:
- 2,706
- Status:
- Active
- Beds:
- n/a
- Lot size:
- 0.37 Acres
- Year built:
- 1965
- Baths:
- MLS#:
- 80015617
- Subdivision:
- Downtown TC
ADDITIONAL INFORMATION
If you've dreamed of owning a downtown bar/restaurant, look no further! The Thirsty Fish Sports Grille (thirstyfishsportsgrille.com) is open for business during yet another busy summer season, seeking a new owner looking to steer this local favorite into the future! In addition to the indoor bar and dining room, The Thirsty Fish features a covered outdoor bar, complete with a stage (live music allowed) and outdoor bar/table seating; the indoor area includes TVs/jukebox/Keno, along with a commercial kitchen. This listing includes the business, liquor & food licenses, furniture/fixtures/equipment, and assumption of the existing lease. (*Business for sale only, does not include real estate.)
- Type:
- Retail
- Sq.Ft.:
- 2,705
- Status:
- Active
- Beds:
- n/a
- Year built:
- 1954
- Baths:
- 1.00
- MLS#:
- 1919448
ADDITIONAL INFORMATION
- Type:
- Industrial
- Sq.Ft.:
- n/a
- Status:
- Active
- Beds:
- n/a
- Lot size:
- 0.45 Acres
- Baths:
- MLS#:
- 80014686
- Subdivision:
- N/A
ADDITIONAL INFORMATION
Prime development parcel located right next to Munson Medical Center. This property is approximately 0.5 acres in size and has been used as a parking lot for many years (can accommodate up to 42 vehicles). With municipal water & sewer, this parcel is perfect for a multifamily development, medical office development, continued use as a parking lot, or many other uses allowed under H-1 zoning. Bring your ideas and take advantage of this excellent location! Sale of this property is contingent on sale of 224 Circle Dr (MLS #1919308). Seller will entertain offers on 103 S Madison St lot but reserves the right to wait until 224 Circle Dr is sold prior to selling 103 S Madison St lot.

The accuracy of all information, regardless of source, is not guaranteed or warranted. All information should be independently verified. Copyright© Northern Great Lakes REALTORS® MLS. All Rights Reserved.

Provided through IDX via MiRealSource. Courtesy of MiRealSource Shareholder. Copyright MiRealSource. The information published and disseminated by MiRealSource is communicated verbatim, without change by MiRealSource, as filed with MiRealSource by its members. The accuracy of all information, regardless of source, is not guaranteed or warranted. All information should be independently verified. Copyright 2024 MiRealSource. All rights reserved. The information provided hereby constitutes proprietary information of MiRealSource, Inc. and its shareholders, affiliates and licensees and may not be reproduced or transmitted in any form or by any means, electronic or mechanical, including photocopy, recording, scanning or any information storage and retrieval system, without written permission from MiRealSource, Inc. Provided through IDX via MiRealSource, as the “Source MLS”, courtesy of the Originating MLS shown on the property listing, as the Originating MLS. The information published and disseminated by the Originating MLS is communicated verbatim, without change by the Originating MLS, as filed with it by its members. The accuracy of all information, regardless of source, is not guaranteed or warranted. All information should be independently verified. Copyright 2024 MiRealSource. All rights reserved. The information provided hereby constitutes proprietary information of MiRealSource, Inc. and its shareholders, affiliates and licensees and may not be reproduced or transmitted in any form or by any means, electronic or mechanical, including photocopy, recording, scanning or any information storage and retrieval system, without written permission from MiRealSource, Inc.

The accuracy of all information, regardless of source, is not guaranteed or warranted. All information should be independently verified. This IDX information is from the IDX program of RealComp II Ltd. and is provided exclusively for consumers' personal, non-commercial use and may not be used for any purpose other than to identify prospective properties consumers may be interested in purchasing. IDX provided courtesy of Realcomp II Ltd., via Xome Inc. and Realcomp II Ltd., copyright 2024 Realcomp II Ltd. Shareholders.
Traverse City Real Estate
The median home value in Traverse City, MI is $394,900. This is higher than the county median home value of $343,200. The national median home value is $338,100. The average price of homes sold in Traverse City, MI is $394,900. Approximately 52.94% of Traverse City homes are owned, compared to 34.24% rented, while 12.83% are vacant. Traverse City real estate listings include condos, townhomes, and single family homes for sale. Commercial properties are also available. If you see a property you’re interested in, contact a Traverse City real estate agent to arrange a tour today!
Traverse City, Michigan 49684 has a population of 15,263. Traverse City 49684 is more family-centric than the surrounding county with 27.42% of the households containing married families with children. The county average for households married with children is 26.67%.
The median household income in Traverse City, Michigan 49684 is $64,033. The median household income for the surrounding county is $69,393 compared to the national median of $69,021. The median age of people living in Traverse City 49684 is 40.4 years.
Traverse City Weather
The average high temperature in July is 79.9 degrees, with an average low temperature in January of 15.6 degrees. The average rainfall is approximately 32.6 inches per year, with 117.6 inches of snow per year.




