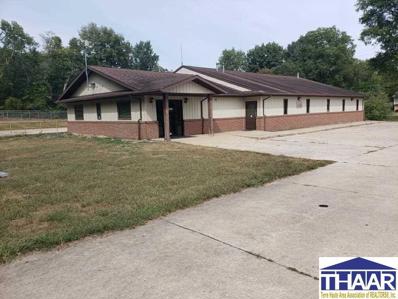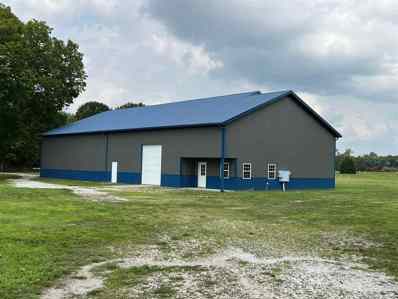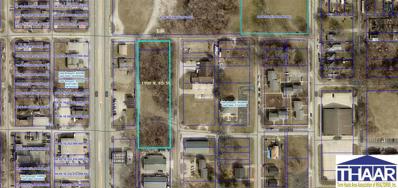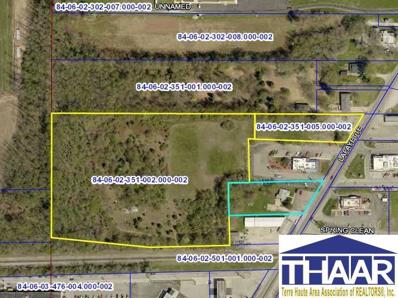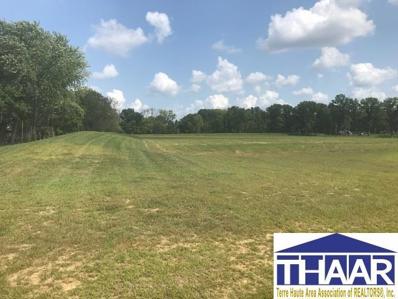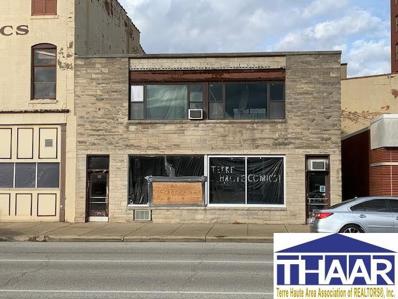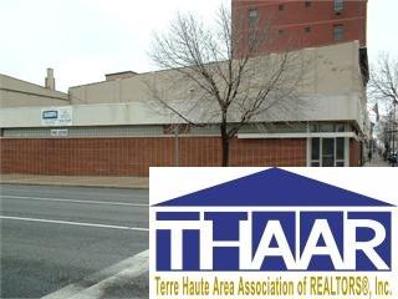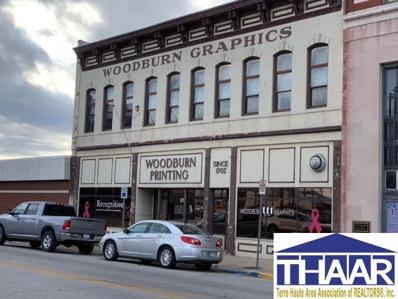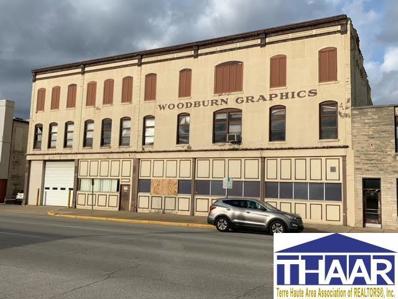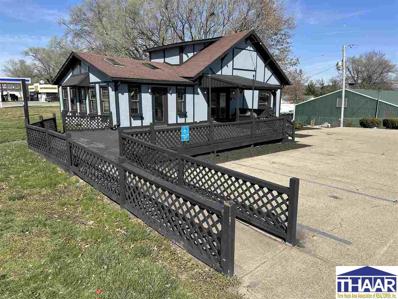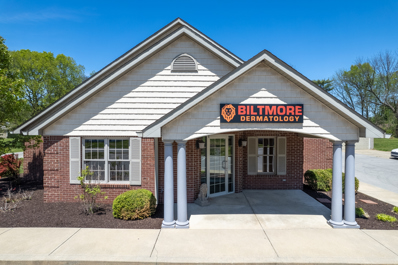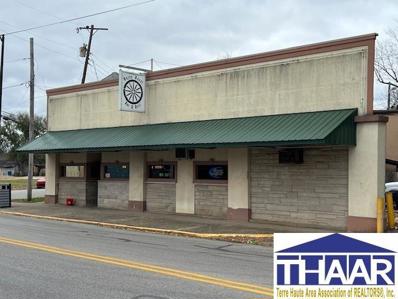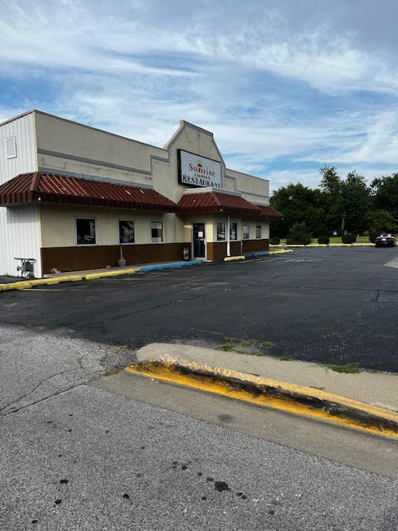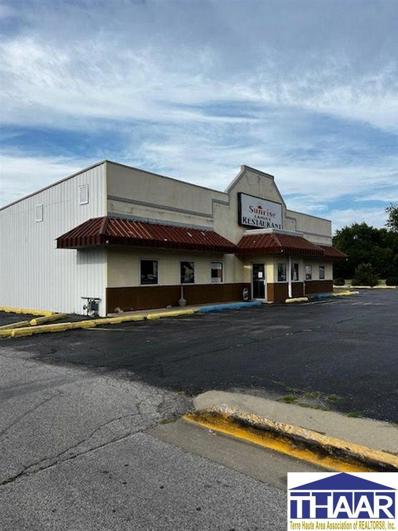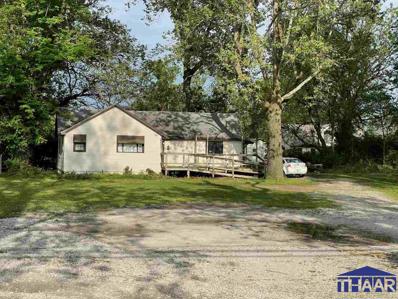Terre Haute IN Commercial for Sale
- Type:
- Office
- Sq.Ft.:
- n/a
- Status:
- Active
- Beds:
- n/a
- Lot size:
- 0.56 Acres
- Baths:
- MLS#:
- 104106
ADDITIONAL INFORMATION
Great for medical services, just N of Union Hospital. Suitable for most Medical Services. Has 6 office and additional large rooms that could be converted for additional office or cubicles. Has a dock and overhead door for deliveries.
- Type:
- Other
- Sq.Ft.:
- n/a
- Status:
- Active
- Beds:
- n/a
- Lot size:
- 1.81 Acres
- Baths:
- 1.00
- MLS#:
- 104093
ADDITIONAL INFORMATION
Loads of options with the nice commercial building on the Southside of Terre Haute. This building could be used for many different types of businesses including: warehouse, repair shop, storage, retail, etc. 16' ceilings in the open area allows for plenty of space for many uses. Two overhead drive in doors (16x14 & 12x10) offer easy entry into this building. Part of the structure is on a concrete slab and the remaining area is gravel. There's a 400 amp electrical system installed with outlets, switches and some lighting. This large parcel offers great road frontage with plenty of room for future parking. Take your private tour today!
- Type:
- Other
- Sq.Ft.:
- n/a
- Status:
- Active
- Beds:
- n/a
- Lot size:
- 4.38 Acres
- Baths:
- 1.00
- MLS#:
- 104073
ADDITIONAL INFORMATION
NEW REDUCED PRICE for the Green Acres Daily Bar, a Terre Haute favorite serving food and ice cream. Business sits on .95-acre parcel with convenient parking, covered picnic table areas, and a fenced playground. Additionally, an approx. 3.43 acres of level, vacant land is included in the sale, useable for other businesses, community events or homes. More serving space and a drive-window were recently added to the building for improved customer service. Sale includes all equipment and all inventory at closing. Call Tom or your Realtor today to see this iconic property.
- Type:
- Other
- Sq.Ft.:
- n/a
- Status:
- Active
- Beds:
- n/a
- Lot size:
- 2.37 Acres
- Baths:
- MLS#:
- 103759
ADDITIONAL INFORMATION
1901 - 1935 N 3rd, lot size .87 acres the AV is $94,400 and the annual taxes is $2,836. 1900-1936 N 4th, lot size is 1.5 acres the AV is $18,900 and annual taxes is $5971.
- Type:
- Office
- Sq.Ft.:
- n/a
- Status:
- Active
- Beds:
- n/a
- Lot size:
- 8.67 Acres
- Baths:
- 1.00
- MLS#:
- 103758
ADDITIONAL INFORMATION
For multi-family housing development or various commercial use.
$1,400,000
E Margaret Drive Terre Haute, IN 47803
- Type:
- Other
- Sq.Ft.:
- n/a
- Status:
- Active
- Beds:
- n/a
- Lot size:
- 11.96 Acres
- Baths:
- MLS#:
- 103349
ADDITIONAL INFORMATION
This is a commercial subdivision. Parcels/lots can be subdivided. Lot # 3 has access to Margaret AVE. Accommodations for ingress/egress to all acres is negotiable. See Vigo County Beacon Map. Engineerâ??s Plat of Subdivision drawing is available, stamped/signed by Surveyor. Currently electricity and sewage hook-up. Water is well. Second Parcel #: 84-09-01-201-015.000-005
ADDITIONAL INFORMATION
Want to stop paying rent? This building has endless possibilities and is a great fixer upper for the small business owner or person wanting to create their own living space.
ADDITIONAL INFORMATION
Great investment opportunity for mixed use property. Two elevators, one in 26 S 6th building and one in 510. Main building has ceiling heights of 10â?? to 14â??. There is â??breezewayâ?? area between 25 S 6th and 510 Ohio for an additional 4000 plus square feet of indoor space. 510 Ohio has an interior loading dock. Clear spans of up to 21 feet in 510 Ohio Street building. This property would qualify for Historic Preservation Grants and tax credits.
$459,900
25 S 6th St Terre Haute, IN 47807
ADDITIONAL INFORMATION
Almost 10,000 square feet of space on two floors. This building is perfect for mixed use. There is an elevator in this building. Several private offices. The second story is open.
$599,999
510 Ohio St Terre Haute, IN 47807
ADDITIONAL INFORMATION
Over 40,000 square feet of space. Could be converted into mix use property. Large freight elevator. Oak floors in much of the space. Post and beam construction with clear spans of up to 20 feet. Interested in a piece of history? This is your property!
- Type:
- Other
- Sq.Ft.:
- n/a
- Status:
- Active
- Beds:
- n/a
- Lot size:
- 1.48 Acres
- Baths:
- 1.00
- MLS#:
- 103036
ADDITIONAL INFORMATION
For Sale: Well Established Car Wash. This property has been thoughtfully laid out to streamline car flow, ensuring smooth operations during peak hours. Automated & manual options cater to diverse customer preferences. The property includes dedicated areas for maintenance & storage, ensuring that all equipment is properly maintained & readily accessible for routine servicing or repairs. This proactive approach to facility management minimizes downtime & ensures uninterrupted service for customers, further enhancing the reputation & profitability of the business. For patrons who prefer a more hands-on approach, the 5 manual bays offer a personalized experience with ample space to maneuver & access to a wide range of cleaning supplies. Whether customers are looking to remove stubborn dirt or add a sparkling finish to their vehicles, these manual bays provide the perfect setting for achieving quality results. Don't miss out on the chance to own a premier commercial car wash.
- Type:
- Other
- Sq.Ft.:
- n/a
- Status:
- Active
- Beds:
- n/a
- Lot size:
- 0.17 Acres
- Baths:
- 2.00
- MLS#:
- 103000
ADDITIONAL INFORMATION
Own a nice piece of real estate and be your own boss. HIGH TRAFFIC COUNT! Walking distance to Union Hospital. This restaurant has been remodeled within the last 3 months, which includes new paint inside and out, new tile floor in the kitchen and new restrooms. All equipment in the building shall convey to Buyer. Add a grill, refrigeration and some fryers and this restaurant is ready to start serving foodies. The large exhaust hood and Ansul Fire Suppression System are great features. An upstairs office and full walk out basement are nice storage options. Check out this location with your favorite REALTOR and make an offer before its gone!
- Type:
- Office
- Sq.Ft.:
- 4,034
- Status:
- Active
- Beds:
- n/a
- Lot size:
- 0.56 Acres
- Year built:
- 2009
- Baths:
- MLS#:
- 21968498
ADDITIONAL INFORMATION
This well-maintained office space, suitable for various sectors, offer security, comfort and functionality. Recent HVAC installation ensures efficient climate control. A modern security system and new cameras prioritize safety. Custom desk design optimizes workspace. Six exam rooms, including one for radiation, suggest a healthcare-oriented facility. Two breakrooms enhance employee and visitor comfort. Multiple waiting rooms and bathrooms ease congestion. A full bathroom and kitchen on the 2nd story add versatility. A two-car garage and 23 parking spaces provide flexibility. Joink Internet ensures reliable connectivity for office operations. Brand new carpet installed throughout the facility. Parking lot was recently resealed.
ADDITIONAL INFORMATION
Looking to expand your business opportunities? The Wagon Wheel is a well established business on North Lafayette - part of the 12 Points Revitalization - operating at this location since 2005, the business comes with a 3-way liquor license, restaurant equipment, and many other amenities. Additional income of $17,400 comes with four, 1 bedroom apartments. The tenants pay the electric and gas, the landlord pays the water, sewage and trash (all combined with the restaurant utilities).
- Type:
- Other
- Sq.Ft.:
- 3,112
- Status:
- Active
- Beds:
- n/a
- Lot size:
- 1 Acres
- Baths:
- MLS#:
- 21941400
ADDITIONAL INFORMATION
This sale is for the building and the 2 houses as the restaurant equipment is not included at this time. The location is one of the heaviest traveled areas of the city. Margaret Avenue is a heavily traveled corridor, which will increase with the new casino. Purchase includes 4 parcels. 84-06-33-465-020.000-002,
- Type:
- Other
- Sq.Ft.:
- n/a
- Status:
- Active
- Beds:
- n/a
- Lot size:
- 1 Acres
- Baths:
- 2.00
- MLS#:
- 101532
ADDITIONAL INFORMATION
Seller is selling the building and the 2 Houses. The Restaurant and Equipment are not included in this sale. Purchase includes 4 parcels. 84-06-33-465-020.000-002, taxes 2800.00 84-06-33-465-017.000-002, taxes 84-06-33-465-018.000-002, taxes 61.00 84-06-33-465-019.000-002, taxes 680.00
- Type:
- Other
- Sq.Ft.:
- n/a
- Status:
- Active
- Beds:
- n/a
- Lot size:
- 0.86 Acres
- Baths:
- 1.00
- MLS#:
- 100747
ADDITIONAL INFORMATION
Rented, do not bother tenants
- Type:
- Other
- Sq.Ft.:
- n/a
- Status:
- Active
- Beds:
- n/a
- Lot size:
- 0.7 Acres
- Baths:
- MLS#:
- 95957
ADDITIONAL INFORMATION
This is a prime location @ the intersection of Hwy 46 & 159 in Riley. Suitable for Retail or professional development. Casey's, Terre Haute Savings Bank among others in the area.
Albert Wright Page, License RB14038157, Xome Inc., License RC51300094, [email protected], 844-400-XOME (9663), 4471 North Billman Estates, Shelbyville, IN 46176

Listings courtesy of MIBOR as distributed by MLS GRID. Based on information submitted to the MLS GRID as of {{last updated}}. All data is obtained from various sources and may not have been verified by broker or MLS GRID. Supplied Open House Information is subject to change without notice. All information should be independently reviewed and verified for accuracy. Properties may or may not be listed by the office/agent presenting the information. Properties displayed may be listed or sold by various participants in the MLS. © 2024 Metropolitan Indianapolis Board of REALTORS®. All Rights Reserved.
Terre Haute Real Estate
The median home value in Terre Haute, IN is $137,000. This is higher than the county median home value of $131,000. The national median home value is $338,100. The average price of homes sold in Terre Haute, IN is $137,000. Approximately 47.48% of Terre Haute homes are owned, compared to 40.93% rented, while 11.59% are vacant. Terre Haute real estate listings include condos, townhomes, and single family homes for sale. Commercial properties are also available. If you see a property you’re interested in, contact a Terre Haute real estate agent to arrange a tour today!
Terre Haute, Indiana has a population of 58,450. Terre Haute is less family-centric than the surrounding county with 24.83% of the households containing married families with children. The county average for households married with children is 26.42%.
The median household income in Terre Haute, Indiana is $38,750. The median household income for the surrounding county is $48,552 compared to the national median of $69,021. The median age of people living in Terre Haute is 32.5 years.
Terre Haute Weather
The average high temperature in July is 86.7 degrees, with an average low temperature in January of 19.8 degrees. The average rainfall is approximately 44 inches per year, with 16.1 inches of snow per year.
