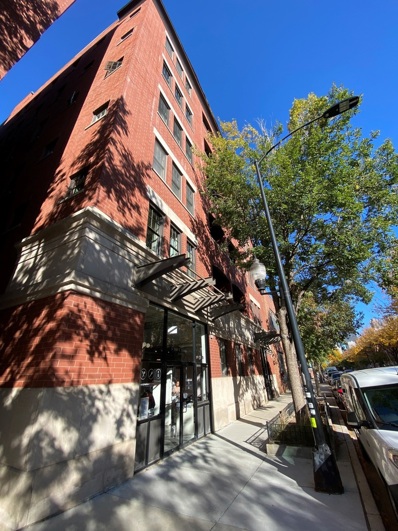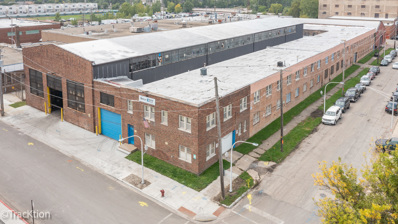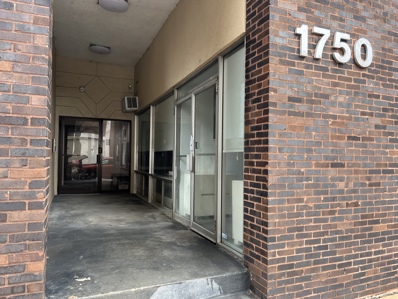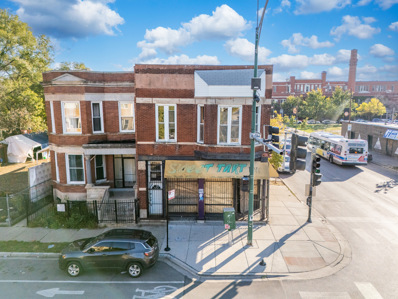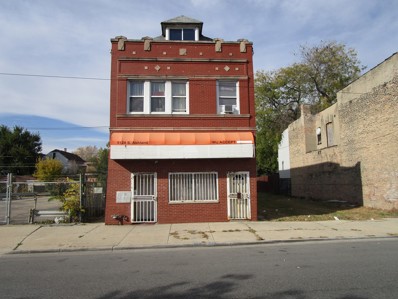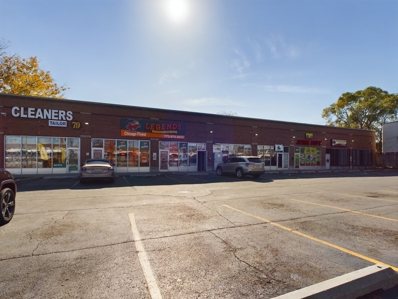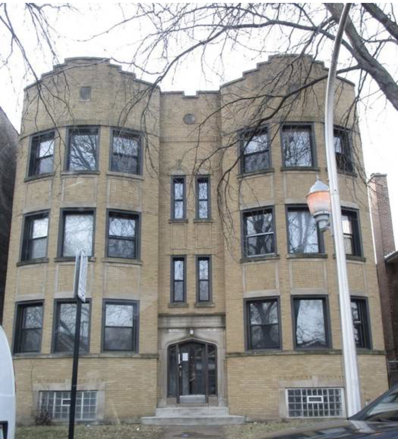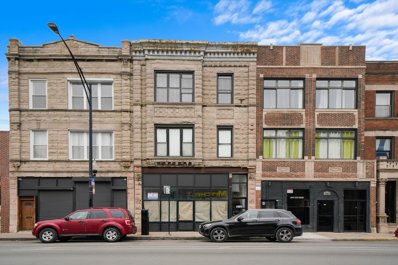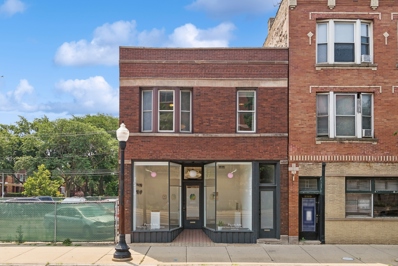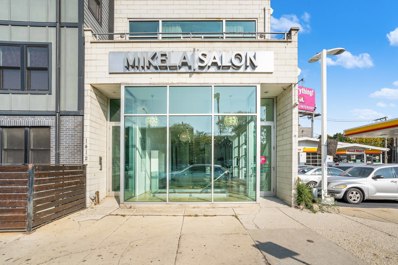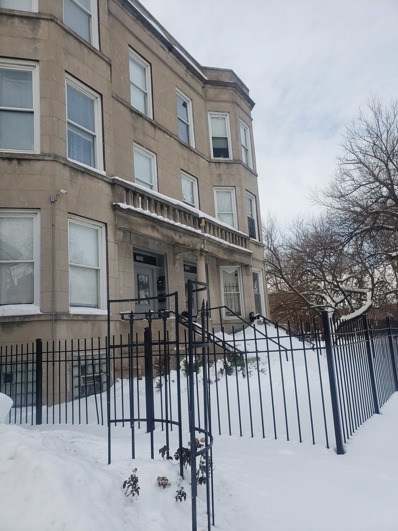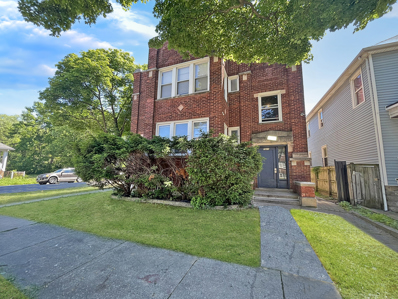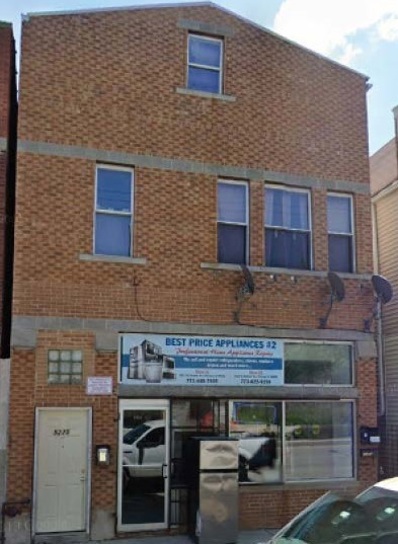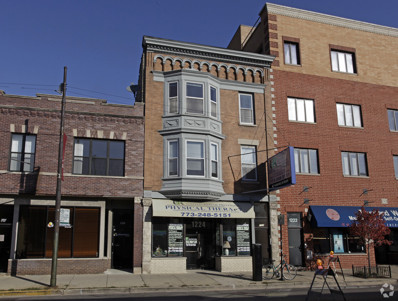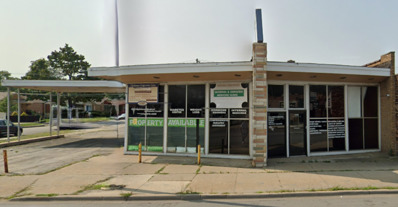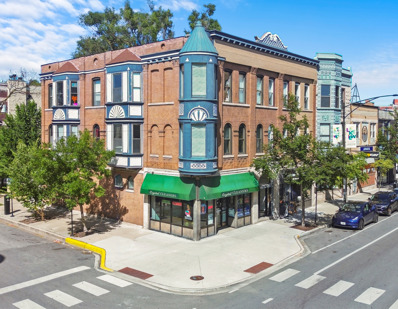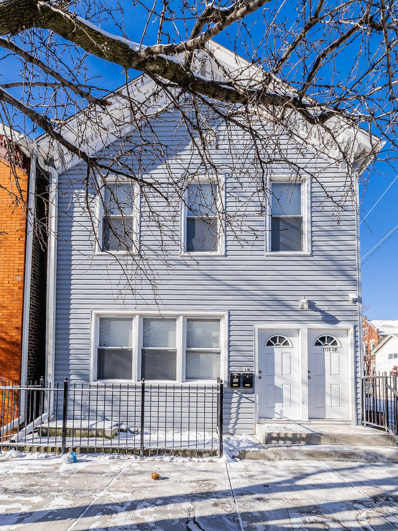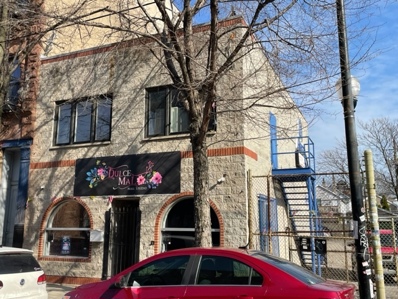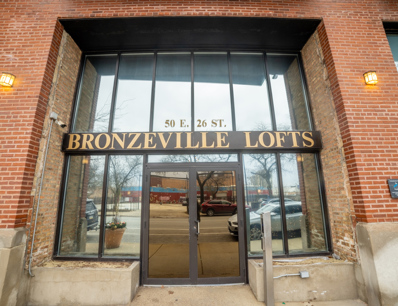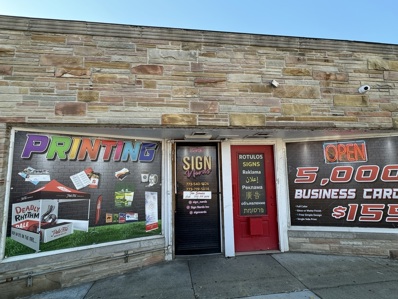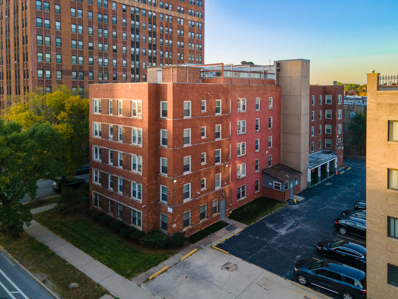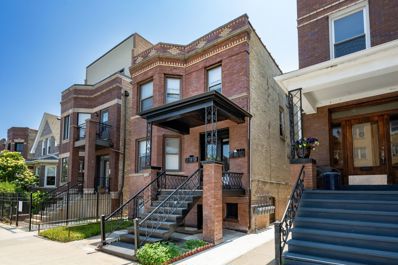Chicago IL Commercial for Sale
- Type:
- Condo
- Sq.Ft.:
- 35,000
- Status:
- Active
- Beds:
- n/a
- Year built:
- 2005
- Baths:
- MLS#:
- 12194823
ADDITIONAL INFORMATION
829 sq. ft. of ground floor retail/office space in 20 unit condo building only steps away from the intersection of Monroe and Racine. Currently used as salon with high ceilings, concrete floors, and separate utilities. Great light and street exposure with tremendous vehicular and pedestrian traffic just steps to Madison Row, Skinner Park, Skinner School, Mary Bartelme Park, Chicago Children's Theatre, public transportation, expressways, Greentown, and the Fulton Market District.
$1,800,000
900 S Campbell Avenue Chicago, IL 60612
- Type:
- Business Opportunities
- Sq.Ft.:
- 51,000
- Status:
- Active
- Beds:
- n/a
- Lot size:
- 0.97 Acres
- Year built:
- 1929
- Baths:
- MLS#:
- 12196317
ADDITIONAL INFORMATION
This massive warehouse distribution site is the perfect place to store and distribute your products. With its high ceilings, ample truck bays, and overhead traveling crane, it can accommodate a wide range of businesses. The property also features a spacious office area with executive office and private bathroom. Located in a prime industrial area of Chicago, this property is easily accessible from major highways and airports. It is also close to a variety of amenities, including restaurants, hotels, and shopping centers. Imagine the possibilities: Use the warehouse space to store your inventory and ship products to customers all over the world. Set up a manufacturing or assembly operation in the warehouse. Use the office space for your administrative and sales teams. Lease out the extra space to other businesses. No matter what your needs are, this warehouse distribution site has something to offer. Property Features: 55,000 sq ft warehouse with 35' ceiling height, 3,200 sq ft office, 480 Volts/400 Amps electric, 10-ton overhead traveling crane, 4 truck bays measuring 16 x 16, 15 x 18, 10 x 8, 12 x 10, 2 rooftop HVAC units (1 new AC 6 months old), 2 gas forced air units, Vinyl windows in office (10 years old), Executive office with private bathroom, Second 2-ton crane, Close to train, highways, airports, and downtown Chicago, 0.9 miles to Union Pacific Railroad, 0.5 miles to I-290 and 2.5 miles to I-55, 7.7 miles to Midway International Airport, 2.5 miles to downtown Chicago.
- Type:
- Other
- Sq.Ft.:
- 3,684
- Status:
- Active
- Beds:
- n/a
- Year built:
- 1921
- Baths:
- MLS#:
- 12194554
ADDITIONAL INFORMATION
Mixed Use/Store Front/Apartments 3 unit brick building. Store front has 2000 Sq Ft. including additional rooms in rear for office space and storage. There is currently a studio apartment/breakroom on the first floor in the rear of the building that could be converted back to a one bedroom apartment. Current commercial tenant has been in place for over 17 years with a lease through July 2025. Upper level has two residential rental units. Each unit is a 1 bed/1 bath unit with vintage woodwork and hardwood floors throughout. There is a shared laundry unit as well for the residential units.The rear residential unit has a large deck off the back of the unit. Full unfinished basement with mechanicals could be built out for more useable space. Brand new roof in 2024. Front facade replaced in 2019. New parking gate & concrete pad. Ample secured tandem parking. Great location on Milwaukee and close to public transportation.
- Type:
- Condo
- Sq.Ft.:
- 400
- Status:
- Active
- Beds:
- n/a
- Year built:
- 1950
- Baths:
- MLS#:
- 12195682
ADDITIONAL INFORMATION
Looking for a prime location for your offices, or service/retail business? You won't find a better location than this, right on the border of Lincoln Park and Old Town, just steps from the park, Second City, and the Old Town Art Fair. Unit is at street level, with private entrance right off Wells. Space features extremely high ceilings, a private in-unit bathroom, and plenty of space! It currently serves as a real estate brokerage office with 3 work stations, a lounge and conference table. Has also served as an office for wedding planners, accountants, attorneys, dry cleaners, artists, and more! Assessment or rent includes heat.
- Type:
- Mixed Use
- Sq.Ft.:
- 3,800
- Status:
- Active
- Beds:
- n/a
- Year built:
- 1888
- Baths:
- MLS#:
- 12194288
ADDITIONAL INFORMATION
Mixed use property for sale! The first floor offers a 1,000-square-foot storefront, along with a 2 bed 1 bath unit in the back w/ in-unit laundry! The second floor features a massive 4 bed, 2 bath w/ in unit laundry. The property also includes an open basement with great potential! Come in and finish the project! Start your own business at the storefront and live upstairs! Many updates have already been completed, including a new roof (2 years old), plumbing (2024), HVAC (2024), and framing (2024).Plus, it's just minutes from the 290 expressway, making it easy to get around the city. Don't miss out-schedule your showing today!
- Type:
- Other
- Sq.Ft.:
- 3,360
- Status:
- Active
- Beds:
- n/a
- Year built:
- 1890
- Baths:
- MLS#:
- 12195381
ADDITIONAL INFORMATION
4 Units Include: 1F - Storefront, 1R - 2 Bedroom/1 Bath, 2F 3 Bedroom/1 Bath, 2R - 2 Bedroom/1 Bath!!! 2 Car Garage!!! Could Be A CASH COW With Good Tenants!!! PROPERTY SOLD AS-IS/Where-Is!!!
$999,000
301 W 79th Street Chicago, IL 60620
- Type:
- Retail
- Sq.Ft.:
- 7,600
- Status:
- Active
- Beds:
- n/a
- Year built:
- 2005
- Baths:
- MLS#:
- 12195240
ADDITIONAL INFORMATION
Discover a prime investment opportunity in the bustling West Chatham neighborhood! This well-maintained strip mall, built in 2005, features six fully occupied retail units, ensuring steady income and excellent cash flow. Enjoy fantastic visibility with a prominent pylon sign and ample on-site parking with 29 spaces, making it convenient for customers. The center previously housed a bank and is currently owner-occupied, with a successful dry cleaning business operating on-site. The dry cleaning business is available for sale, or the seller is willing to remain as a tenant, offering flexibility for investors. Leases are structured as modified gross, with tenants responsible for all utilities, enhancing the investment's appeal. Don't miss out on this outstanding opportunity in a high-traffic location!
- Type:
- General Commercial
- Sq.Ft.:
- n/a
- Status:
- Active
- Beds:
- n/a
- Lot size:
- 0.12 Acres
- Year built:
- 1928
- Baths:
- MLS#:
- 12195234
ADDITIONAL INFORMATION
Newly renovated six unit multi family. New roof ,newer windows,new back porch, seperate utilities with a four car garage. Apartments are MASSIVE in size. All two bedrooms one bath.
$1,100,000
2140 W Cermak Road Chicago, IL 60608
- Type:
- Mixed Use
- Sq.Ft.:
- 4,320
- Status:
- Active
- Beds:
- n/a
- Year built:
- 1896
- Baths:
- MLS#:
- 12195208
ADDITIONAL INFORMATION
Welcome to this vibrant mixed-use property nestled in the heart of Pilsen! Ideal for investors or owner-occupiers seeking a prime location with endless potential. The two three-bedroom apartments boast spacious living (2 living rooms per apartment) and dining areas, perfect for comfortable urban living. Meanwhile, the storefront's 1000 sq ft open layout, complete with new windows, lighting, and flooring, presents an enticing opportunity for entrepreneurs. With a recently remodeled bath and potential for more office space in the partial basement, this property offers versatility and charm. The exterior features a fenced in backyard, each apartment with a porch/deck and a 2 car garage. Don't miss out on ample street parking, making accessibility a breeze. Explore the endless possibilities of this thriving Pilsen gem today!
- Type:
- Mixed Use
- Sq.Ft.:
- 2,600
- Status:
- Active
- Beds:
- n/a
- Year built:
- 1917
- Baths:
- MLS#:
- 12194479
ADDITIONAL INFORMATION
Exceptional Irving Park mixed-use ready for your business + residence or turnkey investment. The entire building has been improved with all new electric, new plumbing, new HVAC and new windows. The first floor is currently used as an art gallery in the front, 2 therapist offices in the middle, and a large artist studio in the back with professional lighting. The first-floor offices were made to be sound proof with additional insulation and have brand-new cork floors. A fourth room features a zero-entry shower and currently houses a sensory deprivation/float therapy tank. There is a well-designed full bathroom. The top floor is completely renovated, featuring a modern white bathroom and kitchen with clean lines, adjacent walk-in pantry an peninsula open to the breakfast area. The back enclosed stairs are separated with wood casement windows and the back door. Combo radiator heat and central air in both units. Low ceiling height basement is great for storage, mechanicals and additional washer and dryer. The backyard is landscaped. The city offers a grant for the storefront windows. All electric and plumbing has been replaced in 2020/21.
- Type:
- Condo
- Sq.Ft.:
- 7,500
- Status:
- Active
- Beds:
- n/a
- Year built:
- 2007
- Baths:
- MLS#:
- 12187004
ADDITIONAL INFORMATION
Welcome to this spacious commercial bi-level condominium that features versatile B3-2 zoning and provides a generous total of 2,482 square feet of prime space. This property is ideal for a variety of business ventures, seamlessly blending functionality and convenience. The main level encompasses 1,241 square feet and includes an expansive open area that can accommodate any business concept you envision. It also features a convenient half bathroom for customers or staff and a dedicated storage room to keep your business organized. This flexible layout is perfect for creating a welcoming environment for clients or customers, making it suitable for various setups such as a beauty salon, spa, or nail shop. The lower level also spans 1,241 square feet and offers a receiving area lobby, perfect for greeting clients or customers. It includes a full bathroom for added convenience, a laundry area for easy maintenance, and three private offices or rooms that are ideal for personalized services or administrative tasks. Additionally, there are two large closets or storage areas to ensure ample storage and a kitchenette to cater to staff needs or small refreshments. This level is designed to provide a comprehensive suite of amenities, creating a comfortable and efficient work environment suitable for various business operations. The property is sold "AS-IS WHERE IS," presenting a solid investment opportunity, as there is nothing left to do but collect rent. This condominium represents an outstanding chance for entrepreneurs looking to establish or expand their business. With its strategic location and versatile layout, it is well-positioned to support various commercial endeavors, making it a property you won't want to miss.
$225,000
7036 S Yale Avenue Chicago, IL 60621
- Type:
- General Commercial
- Sq.Ft.:
- n/a
- Status:
- Active
- Beds:
- n/a
- Year built:
- 1895
- Baths:
- MLS#:
- 12194849
ADDITIONAL INFORMATION
Stately 6 large unit greystone. No rental income. Squatters in building. Some plumbing stripped. AS IS only.
- Type:
- General Commercial
- Sq.Ft.:
- 4,800
- Status:
- Active
- Beds:
- n/a
- Lot size:
- 0.12 Acres
- Year built:
- 1925
- Baths:
- MLS#:
- 12194598
ADDITIONAL INFORMATION
Opportunity to own a Beautiful 6-unit brick property, ideally situated just minutes from the beach, Tiger Woods golf course, and the Obama Center! This fully occupied gem boasts impressive rental income and an exceptional cap rate around 13%! Making this a prime choice for savvy investors. Each of the 1-bedroom units features hardwood floors and individually controlled furnaces, ensuring low operating expenses and maximizing your returns. The front 2 units are LARGE and could possibly be converted to a two bed. The property's basement offers a ton of additional space and potential for upgrades and extra income, providing even more value and opportunity. Don't miss your chance to invest in this prime Chicago real estate.
- Type:
- General Commercial
- Sq.Ft.:
- 7,254
- Status:
- Active
- Beds:
- n/a
- Lot size:
- 0.15 Acres
- Year built:
- 1911
- Baths:
- MLS#:
- 12194594
ADDITIONAL INFORMATION
This is an outstanding investment opportunity: A all-brick 6-unit building nestled in Chicago's vibrant South Shore neighborhood. Positioned on a corner lot, this property basks in natural light and boasts proximity to key attractions like Tiger Woods Golf Course, Rainbow Beach, and convenient transportation hubs. With easy access to CTA bus lines and two Metra-train stations, attracting tenants is a breeze. Additionally, the property features an attached brick 3-car garage, adding value and convenience. What sets this investment apart is its rental income and positive cash flow, ensuring a steady return on your investment. Don't miss out on this chance to capitalize on the flourishing real estate market in one of Chicago's most sought-after areas.
- Type:
- Other
- Sq.Ft.:
- n/a
- Status:
- Active
- Beds:
- n/a
- Year built:
- 1920
- Baths:
- MLS#:
- 12194432
ADDITIONAL INFORMATION
5225 S. Ashland is a 4-unit mixed-use building located in Chicago's up & coming Back-of-the-Yards neighborhood. This asset has an in-place cap rate of 7.2 (pro forma cap is 15), is composed of 3 BIG apartments (1 x 2/1 & 2 x 3/2s), 1 Store and has a lease thru February 2027 and plenty of rental upside. Hungry? Sustenance at Aldi & Mariano's are just 10 & 13 minutes away respectively. Need to get back to the office? The CTA's Roosevelt & Western station is a 12-minute walk from your front door. Need to get out of Dodge? The Eisenhower Expressway is a 4-minute drive due North. 16th Ward Alderman Stephanie Coleman runs the show. Information deemed reliable, but not guaranteed. Use diligence.
- Type:
- Other
- Sq.Ft.:
- 6,516
- Status:
- Active
- Beds:
- n/a
- Year built:
- 1900
- Baths:
- MLS#:
- 12194313
ADDITIONAL INFORMATION
Mezzanine conference room, 5 private office rooms, kitchenette, washer/dryer, two bathrooms, full basement, tall ceilings, hardwood floors
$317,000
1747 E 87th Street Chicago, IL 60617
- Type:
- Other
- Sq.Ft.:
- 3,000
- Status:
- Active
- Beds:
- n/a
- Year built:
- 1958
- Baths:
- MLS#:
- 12193907
ADDITIONAL INFORMATION
This exceptional two-unit building in the vibrant Stony Island/Burnside TIF District offers an unbeatable combination of location, versatility, and potential. Strategically positioned near the bustling Stoney Island Avenue thoroughfare, the property enjoys excellent visibility and accessibility. Boasting approximately 3,000 square feet of adaptable space, this building presents a wealth of possibilities. Currently configured as a medical office, it can easily be repurposed to accommodate a variety of uses, including retail space, hair salon, restaurant, co-working hub, educational center, wellness spa, or venue space. Each unit features its own private entrance, providing flexibility and convenience for tenants. Unit 1 offers direct frontage on 87th Street and includes a reception area, a spacious open workspace, private offices, and a full bathroom. Unit 2 features a vehicle drop-off area, a waiting room, four individual rooms, a private office, a kitchenette, and two bathrooms. The property provides ample parking, ensuring easy access for patrons and staff. Don't miss this opportunity to own a versatile and strategically located property in the heart of the Stony Island/Burnside TIF District.
$2,990,000
1022 W Belmont Avenue Chicago, IL 60657
- Type:
- Other
- Sq.Ft.:
- n/a
- Status:
- Active
- Beds:
- n/a
- Year built:
- 1899
- Baths:
- MLS#:
- 12193287
ADDITIONAL INFORMATION
1022 West Belmont Avenue, located in the heart of Chicago's popular Lakeview neighborhood, one block from the Belmont CTA station. The property consists of four oversized 1,600 SF 4 bedroom/2 bathroom apartments, and two occupied ground level retail spaces which total 2,625 SF. The building underwent an extensive renovation in 2013 including a new electric service, wiring and in-unit 100 AMP panels, new copper plumbing risers, individual HVAC, in-unit laundry and new kitchens & bathrooms. The spacious 1,600 SF apartments include large living rooms and generously sized bedrooms. The units all feature hardwood floors, decorative fireplaces, stainless steel appliances, granite counters, tiled bathrooms, individual HVAC, laundry in-unit and rear decks. Each unit receives a substantial amount of light due to the building's location on the northeast corner of Belmont & Kenmore Avenues. Light cosmetic updates to each apartment would allow rents to be raised to market level. The two retail spaces are currently leased to Ancient Grounds Coffee Co. and Crystal Cleaners, both benefiting from the high foot traffic along Belmont Avenue. Ancient Grounds opened in 2022 serving great food & coffee and has been a successful addition to the neighborhood. Crystal Cleaners has occupied the corner space for decades and currently holds a lease until 2027 at 26 PSF. Nearby retail spaces have recently been leased for up to 45 PSF (NNN). The property in prime Lakeview is in close proximity to the Belmont & Wellington "L" stations with quick access to the CTA Red, Brown & Purple Lines, along with several bus stops, offering tenants countless transportation options. The Chicago Cubs' Wrigley Field is just four blocks away affording tenants quick access to games and Wrigleyville nightlife.
$1,400,000
1700 S Union Avenue Chicago, IL 60616
- Type:
- General Commercial
- Sq.Ft.:
- n/a
- Status:
- Active
- Beds:
- n/a
- Lot size:
- 0.05 Acres
- Year built:
- 1875
- Baths:
- MLS#:
- 12193890
ADDITIONAL INFORMATION
Completely rehabbed and turnkey 6 unit.
$599,000
1130 W 18th Street Chicago, IL 60608
- Type:
- Mixed Use
- Sq.Ft.:
- 1,920
- Status:
- Active
- Beds:
- n/a
- Year built:
- 1888
- Baths:
- MLS#:
- 12193740
ADDITIONAL INFORMATION
HOT EAST PILSEN FIRST TIME OFFERED LOCATED ON BUSY 18TH STREET, NEAR A MULTITUDE OF HOT RETAIL AND FOOD LOCATIONS INCLUDING BUT NOT LIMITED TO CARNITAS DON PEDRO, PILSEN YARDS AND HOT SHOPPING STORES LIKE ANNA BROWN AND KNEE DEEP VINTAGE. 2 STORY MIXED USE PROPERTY ON 18TH STREET. A GREAT LOCATION FOR A NEW DEVELOPMENT OR ALSO IDEAL TO LEAVE AS IS AND COLLECT RENT.
$875,000
2036 W 79th Street Chicago, IL 60620
- Type:
- Mixed Use
- Sq.Ft.:
- 12,690
- Status:
- Active
- Beds:
- n/a
- Year built:
- 1960
- Baths:
- MLS#:
- 12193596
ADDITIONAL INFORMATION
Discover the exceptional investment opportunity at 2036 W 79th St, Chicago, IL 60620. This strategically located two-story commercial facility boasts a generous 12,690 square feet of building area on a sprawling 0.76-acre lot. Built in 1960, this versatile property includes a large chapel, multiple viewing rooms, office spaces, and a substantial parking lot, offering unparalleled operational efficiency and convenience. Situated in the bustling Auburn Gresham neighborhood, this property enjoys outstanding visibility and accessibility from major thoroughfares, including 79th Street, Western Avenue, and Ashland Avenue, with easy access to Interstate-94. The expansive 33,174 square foot site provides ample space for potential expansion or redevelopment, making it a prime candidate for a variety of commercial uses. Currently utilized as a funeral facility, this turnkey opportunity is perfect for similar service providers or can be easily adapted for other commercial ventures. The property's B1-1 Neighborhood Shopping District zoning supports a wide range of retail and commercial activities, making it an ideal choice for real estate developers seeking to diversify their portfolio. Investors and government agencies will appreciate the property's redevelopment potential for community-enhancing projects. The City of Chicago offers significant incentives to buyers, including the Neighborhood Opportunity Fund, which finances commercial and cultural projects in neighborhoods that lack private investment, using revenue generated from downtown development. Additionally, this property qualifies for the City of Chicago's Small Business Improvement Fund (SBIF), promoting economic development by providing small businesses and property owners with reimbursement grants for permanent building improvement costs. Seize this unparalleled opportunity to invest in a property with both immediate operational benefits and long-term developmental prospects. DO NOT DISTURB STAFF.
- Type:
- Other
- Sq.Ft.:
- 8,694
- Status:
- Active
- Beds:
- n/a
- Year built:
- 1930
- Baths:
- MLS#:
- 12193574
ADDITIONAL INFORMATION
This 5 unit Commercial Retail property has 5 beautiful spaces with upgrades all done in the last 5 years. Each tenant loves their space and are open to staying if new owner prefers. There is also flexibility if the new owner wants to open a business as well. You have the best of both worlds. The property sits at the bottom of the Bronzeville Lofts which is a professionally managed hoa condo building. The property only has 1 pin which is convenient for the new owner and is currently cash flowing with tenants. The property practically runs itself. An investor would only be responsible for taxes & insurance. Tenants are responsible for everything else per their commercial modified lease agreement. Tenants are responsible for all their own maintenance, hvac, plumbing, & electrical. Location has great exposure to the South Loop and less than 90 seconds from the expressway. Don't miss out on this amazing 5 unit Commercial Retail Space. Tenants are Salon Sevhn, a luxury hair salon with a long term lease. Guaranteed Rate, a Nationally Recognized residential mortgage lender, Blue Door Dave Real Estate, a local Boutique Real Estate Office, Bronzeville Community Center, a locally RN ran facility to provide office services amongst many others & Exceptional Building Services, a commercial cleaning service.
- Type:
- Retail
- Sq.Ft.:
- 2,000
- Status:
- Active
- Beds:
- n/a
- Year built:
- 1957
- Baths:
- MLS#:
- 12192618
ADDITIONAL INFORMATION
Great opportunity to own this solid brick building perfect for any business looking to establish a presence in the Cragin/Belmont area. Commercial B1-1 zoning making it versatile and suitable for a variety of businesses. The storefronts/commercial space could be used as a retail store, office, medical/dentist practice, salon and suitable for a variety of other businesses. Experience prime accessibility and visibility with high - traffic of pedestrians and vehicles that makes it the perfect choice for any office or retail business. The front retail space is approximately 1200 sq. ft. which has a big open area. It used to be 2 separate stores and it could easily be divided into two storefronts, all on one Tax PIN Number. There is access to the property from the back ally. Newer roof, a/c unit and tock pointing. This property is an excellent place for any business on busy Diversey Ave.
$7,300,000
7270 S South Shore Drive Chicago, IL 60649
- Type:
- General Commercial
- Sq.Ft.:
- 40,000
- Status:
- Active
- Beds:
- n/a
- Year built:
- 1970
- Baths:
- MLS#:
- 12193235
ADDITIONAL INFORMATION
Pleased to present the multifamily property at 7270 S. South Shore Dr. This asset represents a compelling investment opportunity in a vibrant community. The subject property is a 53-unit multifamily elevator building with a rooftop space located in the heart of Chicago's tree-lined South Shore neighborhood. It is conveniently situated fifteen minutes from the Loop and one block from the Lakefront, offering easy access to Lake Shore Drive. The property underwent a comprehensive gut renovation in 2018 and provides excellent in-place cash flow with potential for value-add investors. The property sits on a 20,555 square foot parcel. Freddie Mac Assumable Loan: This property includes an assumable Freddie Mac loan, offering a loan assumption amount of $3,808,690 at a competitive interest rate of 3.12%, with a maturity date set for May 2027. This favorable financing structure enhances the property's investment appeal, reducing the need for new financing. Fully Renovated: The property was fully renovated in 2018, featuring new plumbing, electric, and tear-off roofs. All mechanicals, including copper plumbing, hot water tanks, boiler, and sewer line to the city, are new. Modern Amenities: The building includes stainless steel appliances, dishwashers, and new baths in all units. On-Site Management: There is a dedicated on-site building manager. Laundry Facilities: The building has ten credit card operable laundry machines. Common Areas: The property includes ample on-site office and maintenance space, three common bathrooms, and a 3,800 square foot penthouse common area lounge with a roof deck offering breathtaking lake views. Elevators: Two upgraded elevators (one passenger and one passenger/freight). Electrical Capacity: The property has high capacity electrical service with room for two additional electrical meters (1600A building and 400A elevators). Parking: There are 18 dedicated surface parking spots, with potential expansion up to 22 spots. Tenant Utilities: All units are electric, with tenants responsible for baseboard heat. Unit Mix: (9) Two-bedroom units (42) One-bedroom units (1) Studio unit Rooftop Space Investment Highlights: Location: Situated in the desirable South Shore neighborhood of Chicago, close to the Loop and Lakefront. Upside Potential: With the property's strong in-place cash flow and modern infrastructure, there is significant potential for value-add opportunities. On-Site Amenities: High-quality amenities and common areas enhance tenant satisfaction and retention. Parking and Utilities: Sufficient parking and tenant responsibility for electric baseboard heating contribute to operational efficiency. This multifamily property represents a robust investment opportunity with steady cash flow, potential for value addition, and a strategic location in one of Chicago's prominent neighborhoods.
$1,790,000
2241 W Augusta Boulevard Chicago, IL 60622
- Type:
- General Commercial
- Sq.Ft.:
- n/a
- Status:
- Active
- Beds:
- n/a
- Year built:
- 1913
- Baths:
- MLS#:
- 12193197
ADDITIONAL INFORMATION
True six-unit apartment building in the heart of West Town. The building is comprised of one one-bedroom one-bathroom apartment and five two-bedroom one-bathroom apartments. Additionally, there are three parking spaces on site. The building features new copper plumbing and new electric. Each apartment has individual HVAC units, individual hot-water tanks, and in-unit laundry. The bathrooms, kitchens, and floors have all been completely updated within the last 18 months as well.


© 2024 Midwest Real Estate Data LLC. All rights reserved. Listings courtesy of MRED MLS as distributed by MLS GRID, based on information submitted to the MLS GRID as of {{last updated}}.. All data is obtained from various sources and may not have been verified by broker or MLS GRID. Supplied Open House Information is subject to change without notice. All information should be independently reviewed and verified for accuracy. Properties may or may not be listed by the office/agent presenting the information. The Digital Millennium Copyright Act of 1998, 17 U.S.C. § 512 (the “DMCA”) provides recourse for copyright owners who believe that material appearing on the Internet infringes their rights under U.S. copyright law. If you believe in good faith that any content or material made available in connection with our website or services infringes your copyright, you (or your agent) may send us a notice requesting that the content or material be removed, or access to it blocked. Notices must be sent in writing by email to [email protected]. The DMCA requires that your notice of alleged copyright infringement include the following information: (1) description of the copyrighted work that is the subject of claimed infringement; (2) description of the alleged infringing content and information sufficient to permit us to locate the content; (3) contact information for you, including your address, telephone number and email address; (4) a statement by you that you have a good faith belief that the content in the manner complained of is not authorized by the copyright owner, or its agent, or by the operation of any law; (5) a statement by you, signed under penalty of perjury, that the information in the notification is accurate and that you have the authority to enforce the copyrights that are claimed to be infringed; and (6) a physical or electronic signature of the copyright owner or a person authorized to act on the copyright owner’s behalf. Failure to include all of the above information may result in the delay of the processing of your complaint.
Chicago Real Estate
The median home value in Chicago, IL is $350,000. This is higher than the county median home value of $279,800. The national median home value is $338,100. The average price of homes sold in Chicago, IL is $350,000. Approximately 40.54% of Chicago homes are owned, compared to 48.29% rented, while 11.17% are vacant. Chicago real estate listings include condos, townhomes, and single family homes for sale. Commercial properties are also available. If you see a property you’re interested in, contact a Chicago real estate agent to arrange a tour today!
Chicago, Illinois has a population of 2,742,119. Chicago is less family-centric than the surrounding county with 27.11% of the households containing married families with children. The county average for households married with children is 29.73%.
The median household income in Chicago, Illinois is $65,781. The median household income for the surrounding county is $72,121 compared to the national median of $69,021. The median age of people living in Chicago is 35.1 years.
Chicago Weather
The average high temperature in July is 83.9 degrees, with an average low temperature in January of 19.2 degrees. The average rainfall is approximately 38.2 inches per year, with 35.1 inches of snow per year.
