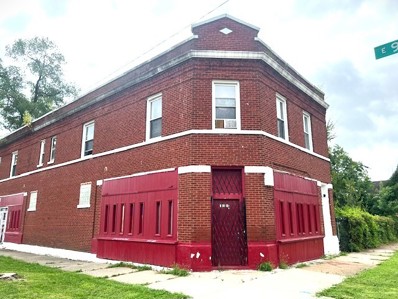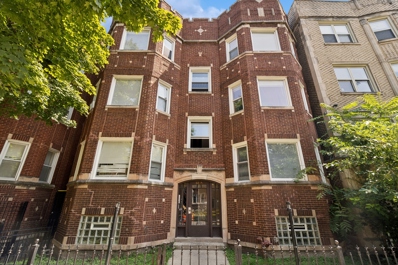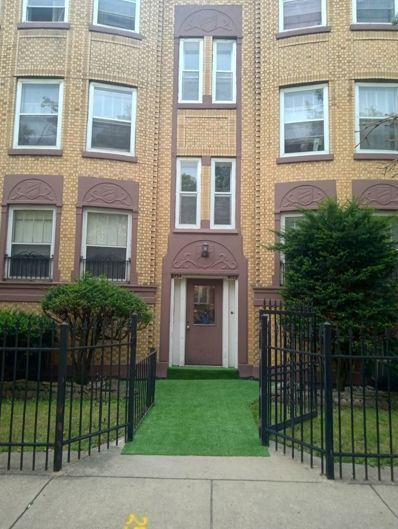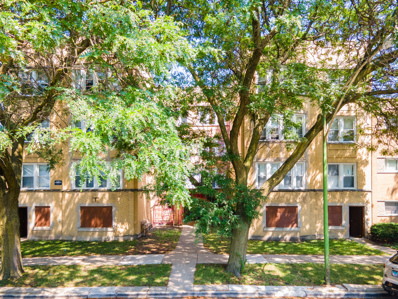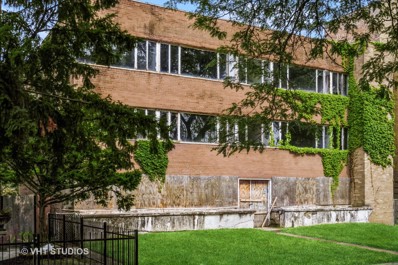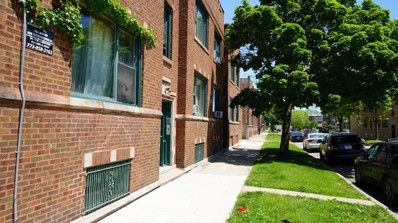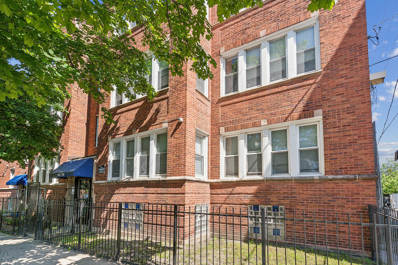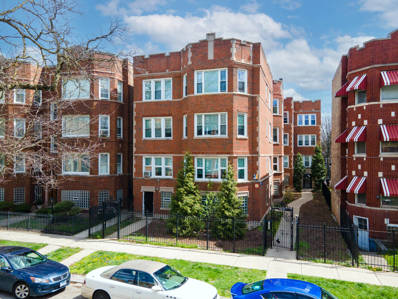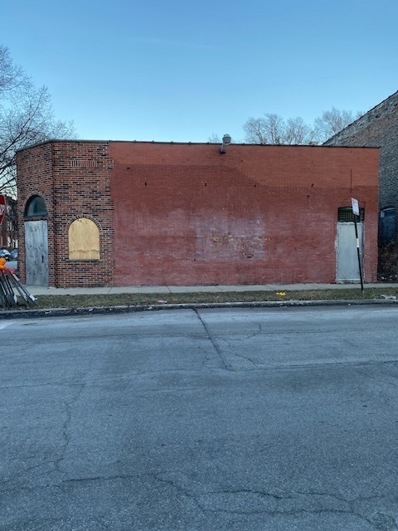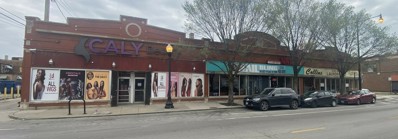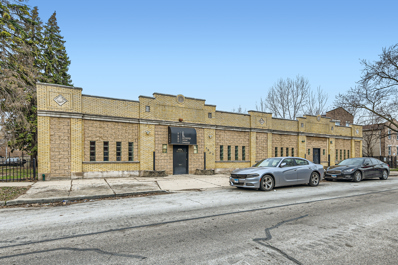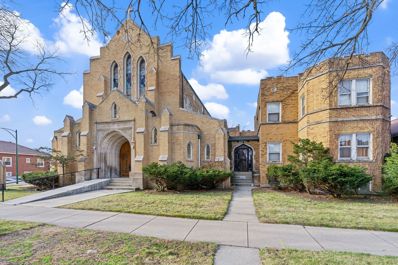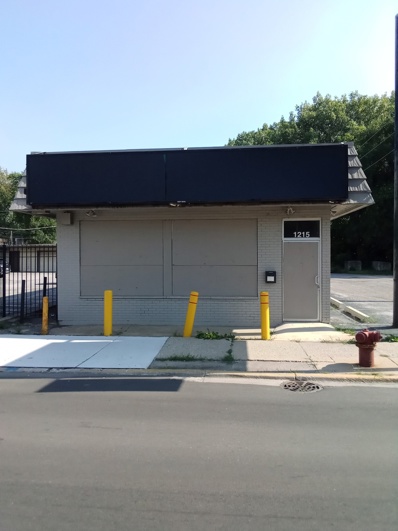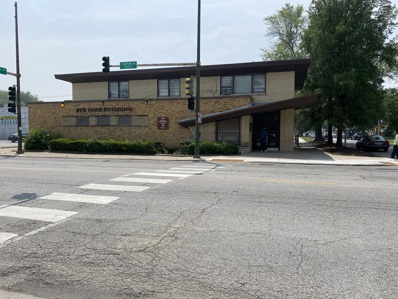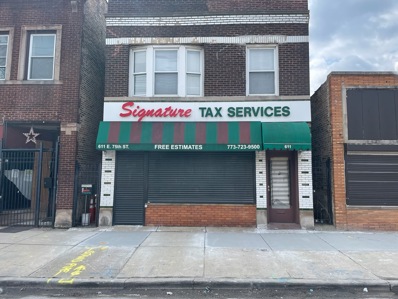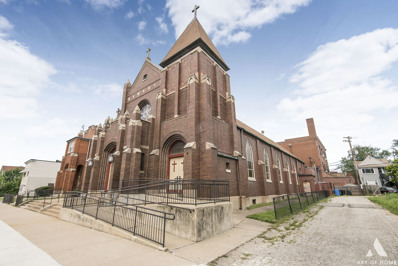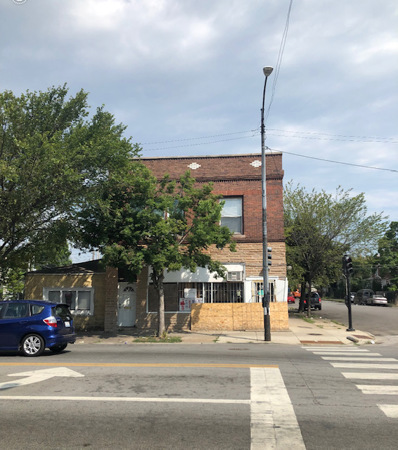Chicago IL Commercial for Sale
- Type:
- General Commercial
- Sq.Ft.:
- 6,250
- Status:
- Active
- Beds:
- n/a
- Year built:
- 1928
- Baths:
- MLS#:
- 12079011
ADDITIONAL INFORMATION
Discover an exceptional opportunity in vibrant Chatham! This brick legal residential 6-flat, is an amazing opportunity for investment. The fully occupied building has three 1 bedroom and three 2 bedrooms. Ample living rooms, dining rooms, kitchens and closet spaces. Double lot. Radiator heat. Lots of light and hardwood floors under carpet. Building needs some cosmetic work. Five car brick garage could produce additional income. Strictly As-Is. 100% tax proration. Easy access to buses, stores, restaurants and I94 highway. A tremendous opportunity, big $$ potential for an investor. Don't miss seeing this one.
- Type:
- Mixed Use
- Sq.Ft.:
- n/a
- Status:
- Active
- Beds:
- n/a
- Year built:
- 1925
- Baths:
- MLS#:
- 12148972
ADDITIONAL INFORMATION
Two story mixed use property with great upside potential. The 1st floor features 2000 Sq. Ft of vacant office space. The second floor features two -2 BR, 1-Bath units. Both are separately metered. There is also a full unfinished basement. The property is located on a corner lot. Use your imagination on this property ! The property is being sold " as is".
- Type:
- General Commercial
- Sq.Ft.:
- n/a
- Status:
- Active
- Beds:
- n/a
- Year built:
- 1926
- Baths:
- MLS#:
- 12131343
ADDITIONAL INFORMATION
Presenting a beautifully updated, fully occupied 6-unit building, perfect for both investors and homeowners. The property features five 2-bedroom/1-bath units and one 3-bedroom/1-bath unit, all with living rooms. Each unit has been tastefully renovated, with modern kitchens and baths, updated plumbing, and individual furnaces. Tenants are responsible for their own electricity, heating, and cooking gas, ensuring a strong cash flow and cap rate. The building also offers potential for additional income by installing a coin-operated laundry and an extra livable unit in the spacious basement. The exterior is well-maintained, featuring new windows and a full perimeter fence. While the 3-car detached garage requires some work, it provides excellent on-site parking opportunities. Sold "AS IS." Please refer to the additional documents for the Financial Pro Forma.
- Type:
- General Commercial
- Sq.Ft.:
- 6,600
- Status:
- Active
- Beds:
- n/a
- Lot size:
- 0.11 Acres
- Year built:
- 1930
- Baths:
- MLS#:
- 12132471
ADDITIONAL INFORMATION
Presenting a beautifully updated 6-unit building in East Chatham, ideal for both investors and homeowners alike. Each unit has been tastefully renovated with modern kitchens and baths, featuring new electrical service and panels, updated plumbing, and individual furnaces. Tenants cover their own electricity, heating, and cooking gas. The building is 5 out of 6 units occupied, consisting of three (3) 2-bedroom/1-bath units and three (3) 3-bedroom/1-bath units, all offering living rooms. There's potential for additional income by installing a coin-operated laundry in the spacious basement. The exterior is well-maintained with a full perimeter fence, new windows, a new porch, and extensive tuckpointing. The 4-car detached garage, which requires some work, offers excellent on-site parking opportunities. This property is preferred to be sold as part of a portfolio with another property located just 50 feet away. Sold "AS IS." Please refer to additional documents for more information. Please select "Additional Information" for the Pro Forma.
- Type:
- General Commercial
- Sq.Ft.:
- n/a
- Status:
- Active
- Beds:
- n/a
- Year built:
- 1927
- Baths:
- MLS#:
- 12126086
ADDITIONAL INFORMATION
Beautiful multi-family brick building with six units, located in the historic Chatham. All six apartments in the building feature formal dining room, large bedrooms and living rooms. The building includes (3) one bedroom/ one bathroom units and (3) two bedrooms/ one bathroom units. The full size basement comes with an extra storage for each unit, a party room with wet bar, an additional room and a half bathroom that could be used for additional income. The property comes with 4 car garage that can be rented and generate extra income. Decent size backyard for tenants to enjoy in the warm weather. Conveniently located close to shopping area, public transportation, schools and parks while being tucked away on a beautiful tree lined street. Sold AS IS !
$1,175,000
8321 S Drexel Avenue Chicago, IL 60619
- Type:
- General Commercial
- Sq.Ft.:
- n/a
- Status:
- Active
- Beds:
- n/a
- Year built:
- 1926
- Baths:
- MLS#:
- 12119410
ADDITIONAL INFORMATION
Property Overview: Units: 12 two-bedroom, one-bathroom units HVAC: Individually metered for heating and cooling HUD Fair Market Rent (2024): $1,410 for the 60619 zip code Investment Potential: Pro Forma Net Operating Income: $128,885, representing a cap rate of 10.97% and a GRM of 6.28 Neighborhood Insights: Chatham is renowned for its stable residential character and vibrant local economy. This community is experiencing economic growth and increased housing demand, making it an attractive area for real estate investment. The property's location within this thriving neighborhood enhances its appeal and potential for long-term appreciation. Detailed Unit Breakdown: Unit Mix: 12 two-bedroom/one-bathroom units Economic Performance: Purchase Price: $1,175,000 Current Cap Rate: 8.72% This strong cap rate indicates a favorable yield compared to typical residential investment properties in the area. Current Net Operating Income (NOI): $102,475 annually Reflects efficient management and strong profitability. Current Gross Rent Multiplier (GRM): 7.22 Demonstrates significant rental income potential relative to market value. The property at 8321 S. Drexel Ave. represents a unique and promising investment opportunity in the Chicago real estate market. With a strategic location in the growing Chatham neighborhood and solid financial performance, this asset offers an ideal blend of risk mitigation and potential for high returns. The individually metered HVAC systems enhance tenant satisfaction and operational efficiency. This investment is an excellent choice for investors focused on long-term wealth accumulation in the multifamily housing sector.
- Type:
- General Commercial
- Sq.Ft.:
- n/a
- Status:
- Active
- Beds:
- n/a
- Year built:
- 1951
- Baths:
- MLS#:
- 12092851
ADDITIONAL INFORMATION
Welcome to a rare opportunity in the heart of Chicago's coveted Chatman area-a unique 6-unit building awaiting transformation into a lucrative investment. This property promises not just potential but a canvas for significant value appreciation after renovation.Imagine a charming structure with distinct architectural character, nestled in a vibrant neighborhood known for its appeal and growth potential. Each unit presents an opportunity to redefine urban living, whether through modern upgrades, sleek designs, or eco-friendly amenities.Serious investors understand the value of location and potential. The Chatman area is not just a sought-after neighborhood but a strategic investment hub, offering proximity to key amenities, transportation, and a thriving community. This is more than just another building-it's a project poised for transformation. Whether you're prepared to roll up your sleeves or assemble a capable team, the vision for this property is clear: elevate its stature, enhance its appeal, and capitalize on the booming market demand. Consider this a canvas for your investment portfolio-an opportunity where vision meets potential. The value post-renovation speaks for itself. Are you ready to seize this unique opportunity and unlock its full potential?
- Type:
- General Commercial
- Sq.Ft.:
- n/a
- Status:
- Active
- Beds:
- n/a
- Lot size:
- 0.14 Acres
- Year built:
- 1927
- Baths:
- MLS#:
- 12064733
ADDITIONAL INFORMATION
9.7% In-Place Cap Rate with potential to increase current below market rents. Gross Income $82.464. All brick 8 unit in Grand Crossing neighborhood. Less than block away from the 71st & Eberhart bus stop, blocks away from Chicago's 69th train stop, this property sits between the I-94 Express and I-90 interstate which both provide for quick and convenient transportation. This 8 unit has a unique unit mix of apartments and is comprised of two 3Bd/2Ba units, two 2Bd/1Ba unit, and four 0/1Ba studios. All have hardwood flooring throughout with an open style concept. This property has been well kept and is ready for its next investor or owner occupant. Property is being sold As-Is.
$750,000
740 E 82nd Street Chicago, IL 60619
- Type:
- General Commercial
- Sq.Ft.:
- n/a
- Status:
- Active
- Beds:
- n/a
- Year built:
- 1925
- Baths:
- MLS#:
- 12064673
ADDITIONAL INFORMATION
Stop by this well maintained 10 unit in the Chatham community.Current cap rate is 10.21% with the opportunity to raise rent and increase your profit. Location is central to local retail stores and transportation. This property boast individual heating, spacious units, and is ready for an owner occupant or investor. Property is being sold As-Is.
- Type:
- General Commercial
- Sq.Ft.:
- n/a
- Status:
- Active
- Beds:
- n/a
- Year built:
- 1922
- Baths:
- MLS#:
- 12044190
ADDITIONAL INFORMATION
7236 S University is a center entrance apartment building in the Pocket town neighborhood. The building consists of three (3) three-bedroom / one-bathroom units, three (3) two-bedroom / one-bathroom units. Many updates including newer furnace, updated kitchens and baths, in-building laundry. Large units with partial subsidized rents.
- Type:
- General Commercial
- Sq.Ft.:
- n/a
- Status:
- Active
- Beds:
- n/a
- Year built:
- 1926
- Baths:
- MLS#:
- 12028434
ADDITIONAL INFORMATION
The property located at 8031-35 S. Drexel Ave. in the Chatham neighborhood of Chicago, Illinois, represents a significant investment opportunity within the real estate market. This 12-unit residential building, fully renovated in 2014, offers a balanced mix of one and two-bedroom units, all benefiting from a subsidy arrangement with the Chicago Housing Authority (CHA). The property is under a 30-year contract with CHA, ensuring stable and secure revenue until at least 2044. Renovation: Full gut renovation in 2014 Units: 12 total 6 one-bedroom/one-bathroom units 6 two-bedroom/one-bathroom units Subsidy: All rents subsidized by CHA Contract: 30-year agreement with CHA, initial term until 2044 Financial Overview Purchase Price: $892,000 Cap Rate: 8.75% Net Operating Income (NOI): $78,067 Gross Rent Multiplier (GRM): 5.79 Investment Highlights Stable Income Stream: The CHA subsidy and long-term contract offer a secure and predictable income, minimizing vacancy risks and financial fluctuations. Favorable Financial Metrics: With a cap rate of 8.75% and a GRM of 5.79, the property presents a compelling investment opportunity, indicating strong income potential relative to the purchase price. 8031-35 S. Drexel Ave. offers a unique and lucrative investment opportunity in the Chatham neighborhood of Chicago. With all rents subsidized by CHA, a favorable unit mix, and solid financial indicators, this property is well-positioned for investors seeking stable returns and long-term capital growth. The recent renovation and ongoing CHA contract further underscore the attractiveness of this investment, promising a blend of immediate income generation and future value appreciation.
- Type:
- Other
- Sq.Ft.:
- 5,500
- Status:
- Active
- Beds:
- n/a
- Year built:
- 1913
- Baths:
- MLS#:
- 12008656
ADDITIONAL INFORMATION
Fabulous corner location in residential neighborhood. Great visibility. Beautiful half-round windows are echoed on the interior as architectural features of the property's walls. This potential-filled location is distressed, and awaits your purpose. City services of electricity, heat, water are not connected. Bring your flashlight to tour. Buyer responsible for back taxes and any city fines. Taxes Due for Multiple Years. Due as of 6/6/24: 2021 - $17,005; 2022 - $15,095; 2023 - $7,312
$5,500,000
8102 S Maryland Avenue Chicago, IL 60619
- Type:
- General Commercial
- Sq.Ft.:
- 25,184
- Status:
- Active
- Beds:
- n/a
- Lot size:
- 0.24 Acres
- Year built:
- 1930
- Baths:
- MLS#:
- 12007552
ADDITIONAL INFORMATION
****THIS BUILDING IS PART OF AN REO PORTFOLIO SALE AND INCLUDES 5 BUILDINGS (118 TOTAL UNITS): (1) 8100-8110 S Paulina St, Chicago IL 60620, (2) 8200 S Paulina St, Chicago IL 60620, (3) 8102 S Maryland Ave, Chicago IL 60619, (4) 7157 S Yale Ave, Chicago IL 60621, (5) 7849 S Escanaba Ave, Chicago IL 60617.****** /// 8102 S Maryland Ave is a 26-unit building in Chicago's southwest Chatham neighborhood. This building is comprised of twenty-six (26) one bed/one bath units. Building is partially occupied with tenants but may require some light/moderate rehab. Built in 1930 and boasting 25,184 sq ft of space, 8102 S Maryland Ave offers a unique investment opportunity to contribute to the revitalization of the Chatham neighborhood.
$525,000
414 E 71st Street Chicago, IL 60619
- Type:
- Other
- Sq.Ft.:
- 4,800
- Status:
- Active
- Beds:
- n/a
- Year built:
- 1915
- Baths:
- MLS#:
- 12002638
ADDITIONAL INFORMATION
Incredible cash flowing strip center that is already producing a 12.5% Cap Rate. This is a prime three unit commercial corner property successfully run as a neighborhood street level retail center with longtime laundromat, nail salon and beauty supply tenants. Two tenants just executed three-year leases with 4% annual escalation while the third just signed a five-year lease with 3% annual escalations. Tenants pay for all utilities. This 100% occupied 4,800 SF freestanding three-unit building has 148 ft 71st Street frontage. Located in the Park Manor area of the Greater Grand Crossing community 9 miles south of the Loop. Easy access to the Eden's Expressway and The Skyway. Nearby intersection has 25,000+ VPD. Zoned B3-1 - Community Shopping District. Located in the 67th/Wentworth TIF District. The district is intended to foster new residential, commercial, and mixed-use development investment opportunities. Other grant options are possible, such as the Neighborhood Opportunity Fund and the R3 Grant.
- Type:
- Other
- Sq.Ft.:
- 12,500
- Status:
- Active
- Beds:
- n/a
- Lot size:
- 0.28 Acres
- Year built:
- 1956
- Baths:
- MLS#:
- 11995054
ADDITIONAL INFORMATION
Discover the unparalleled potential of 7920 S Greenwood Ave, a remarkable 12,500 square foot gem nestled in Chicago's vibrant Chatham community. Formerly an adult day care center, this awe-inspiring facility underwent a breathtaking transformation in 2021, evolving into a dynamic hub tailored to meet the diverse needs of multiple businesses, spanning technology, hair/skin care product manufacturing, and consulting. Step into the southern side of this extraordinary space and be greeted by two meticulously renovated office spaces, complemented by a brand-new office exuding contemporary elegance. A revamped mail room/IT room sets the stage for seamless operations, while a transformed library now boasts a state-of-the-art multimedia conference room, designed to inspire collaboration among teams of 8-12 visionaries. Indulge your senses in the southern realm's culinary haven-a fully equipped kitchen beckoning culinary creativity. Across the expanse, an airy open room hums with artisan manufacturing prowess, adjoined by a capacious garage that will house over 10 cars, effortlessly accessed by a roll-up door. Completing this sanctuary are two lavishly appointed bathrooms, adding a touch of luxury to every corner. Journey to the northern side of this architectural masterpiece, where two expansive offices await, each a sanctuary of productivity and innovation. A revitalized welcome area/lobby greets guests with sophistication, while a sprawling open space beckons as the perfect canvas for transformative conferences or additional office sanctuaries. This wing also houses two additional bathrooms, alongside raw, unrenovated space ripe with potential for conversion into co-working paradises. Bask in the glow of recent updates-a meticulously repaired roof, meticulous tuckpointing and masonry work, plumbing enhancements including a new water heater and four gleaming toilets, and the installation of some new doors, elevating the ambiance of the conference room and lobby with an air of contemporary chic. Envision the limitless possibilities of this extraordinary space, originally envisioned as a beacon for entrepreneurial spirits, startups, and non-profit entities seeking to carve their path to success. This Property is Being Sold As Is, this unparalleled opportunity invites you to step into a realm where dreams are born and greatness is realized.
$549,000
318 E 74th Street Chicago, IL 60619
- Type:
- Church/School
- Sq.Ft.:
- 15,000
- Status:
- Active
- Beds:
- n/a
- Lot size:
- 0.36 Acres
- Year built:
- 1922
- Baths:
- MLS#:
- 11948788
ADDITIONAL INFORMATION
This remarkable historic building, constructed in 1922, former Salem Lutheran Church, Community Center, and its Parsonage are now being offered for sale. The sanctuary/worship space has over fifty pews of various sizes and seats nearly 600 worshippers. The 36' vaulted wooden ceiling features arched cedar beams and ceiling fans. The sanctuary is layered in incredibly detailed stained glass allowing the southern sun exposure to illuminate the space. There is also a sacristy, a vestibule/gathering space, an organ/choir loft, and several main level common restrooms. The community center can be accessed through the church and has 3 additional separate entrances. The center also has 2 floors above ground featuring vast common areas with recessed lighting, divisible sectors, and projectors. On the second floor, you find a commercial grade kitchen and multiple private offices. Each floor of the center has multiple bathrooms. The center's basement is completely finished and offers an additional +/- 2,000 sqft. The parsonage, solid brick in construction, is +/- 2500 sqft of living space with 4bd/1.5ba. With the exception of the kitchen, the home features solid wooden floors, 1st floor fireplace, and huge master suite. Take advantage of this unique opportunity to repurpose, transition, or develop the property for its highest and best use. Set up a tour today.
$173,900
1215 E 87th Street Chicago, IL 60619
- Type:
- Retail
- Sq.Ft.:
- 1,450
- Status:
- Active
- Beds:
- n/a
- Year built:
- 1970
- Baths:
- MLS#:
- 11848824
ADDITIONAL INFORMATION
Conveniently located free standing retail building with plenty of parking. This building has excellent visibility and a large pylon sign. This building provides endless possibilities for office/retail/event space/restaurant/art gallery, etc. As-Is
$399,000
1401 E 87th Street Chicago, IL 60619
- Type:
- Mixed Use
- Sq.Ft.:
- 6,826
- Status:
- Active
- Beds:
- n/a
- Year built:
- 1958
- Baths:
- MLS#:
- 11820183
ADDITIONAL INFORMATION
Well maintained 10,375 sf mixed-use building having 6,058 sf of building area is situated along the busy 87th Street business corridor. The building has ground floor office space, consisting of two occupied medical offices and one 800 SF space, freshly painted and ready to rent or house your business. The second floor has two apartments (a 1-bed, 1-bath and a 3-bed, 2-bath). The offices are interconnected and could all be occupied by a single tenant or could remain leased to two or more tenants. The property includes 14 on-site parking spaces. All tenants are long term. Easy access to the Dan Ryan Expressway, CTA Red Line, CTA bus #87 and Metra. Neighboring businesses include McDonald's, O'Reilly Auto Parts, a Clarks gas station, and several offices, retail and commercial services. Strip mall located a few blocks east houses both national and regional tenants, including Athletico, T-Mobile, Wing Stop, H and R Block and Pete's Produce grocery store. Solid building, below market rents, great location with steady traffic flow of 13,500 vehicles per day....makes for a great investment opportunity.
$200,000
611 E 75th Street Chicago, IL 60619
- Type:
- Mixed Use
- Sq.Ft.:
- n/a
- Status:
- Active
- Beds:
- n/a
- Year built:
- 1940
- Baths:
- MLS#:
- 11746383
ADDITIONAL INFORMATION
Great Property Mixuse Frist Floor Vacant Commercial Space for your Business and A Three Bedroom Apartment call agent for more Details
$1,100,000
700 E 91st Street Chicago, IL 60619
- Type:
- General Commercial
- Sq.Ft.:
- n/a
- Status:
- Active
- Beds:
- n/a
- Lot size:
- 0.92 Acres
- Year built:
- 1933
- Baths:
- MLS#:
- 11491469
ADDITIONAL INFORMATION
Commodity property for sale - the parish campus of the former St. Joachim Catholic Church in Chicago's Chatham community - includes a church, the rectory, the school, and an adjacent parking lot with 26 spaces. Currently the school is being leased - to be sold as a package only with the existing lease. Zoning is now RS2. The church and attached rectory have a common address - 700 E. 91 Street. The school's address is 9035 S. Langley. The vacant parking lot has an address of 712-14 E. 91 Street. The total land area for sale is .92 acres, or 40,073 square feet. The church building was dedicated in 1895 and completely renovated with brick exterior in 1933. There is a partial and unfinished basement. The church has an above-ground area of approximately 8,000 sq ft with a masonry exterior and a concrete foundation. The sanctuary/worship space has fifty pews of various sizes and seats nearly 450 worshippers and a ceiling height of 35 feet. The basement is nearly 2,000 sq ft. There is also a sacristy, a vestibule/gathering space, an organ/choir loft, and a main level common restroom. The church has a 200amp electric service and two air handling air conditioning units in the basement. The radiator hot water heating system for the church is now located in the school building. The roof is covered with fiberglass shingles. The adjacent and attached rectory is an architectural masterpiece and was built about 75 years ago. It's an all-masonry building with a partial and unfinished attic and a full basement. The above ground living area is approximately 5,900 sq ft. The first floor has offices, a formal dining room, large cabinet kitchen, two bathrooms, and a bedroom. The upper level has a suite with living room, bedroom, and private bathroom, another family room, four bedrooms with shared baths, and an office. The basement is unfinished but houses the laundry area, boiler room, storage, and a bathroom. Per a recent building assessment, it has a 200amp 1-phase 3-wirw electrical service and a Weil-McClain LGB-7 boiler for radiator heat - installed in 1994. The rectory has a central air conditioning system located in the walk-up attic. The school is a three-story masonry constructed building. Above-ground building area is 24,000 sq ft +/- and housed originally ten classrooms. The building is now rented to a charter high school with the tenant covering the costs for electric, water, and sewer, plus a portion of the gas. The tenant has invested in interior upgrades. The school's ground level/basement has a dining room with a stage, a kitchen, and two restrooms. The building has a 1,200=amp 3-phase 4-wire electrical service and one Kewanee boiler in the basement. It's cooled by window AC units. The parking lot to the east of the church is paved, fenced, and can park up to 26 vehicles. This lot is leased currently to the school. There is another paved parking area for seven vehicles located behind the rectory. The property has three PINs. The entire parcel is to be sold "as is" only. A unique opportunity to repurpose, transition, or develop the property for its highest and best use.
$149,900
558 E 75th Street Chicago, IL 60619
- Type:
- Other
- Sq.Ft.:
- 3,816
- Status:
- Active
- Beds:
- n/a
- Year built:
- 1907
- Baths:
- MLS#:
- 11199803
ADDITIONAL INFORMATION
Great Investment Opportunity for all contractors and investors! Mixed Residential and commercial building with 5 large apartment units and a storefront. The building has 3 2-bedroom, 1-bath; 2, 1-bedroom 1 bath apartments. Each unit has a spacious floor plan with lots of natural lighting, large living rooms, kitchens, bedrooms, lots of closet space, and porches. Storefront has unfinished floor joist and 1/2 bath. Basement is ideal for storage. This building sits on a large lot that offers lots of private parking. Property Sold As-Is. Schedule your tour today!


© 2024 Midwest Real Estate Data LLC. All rights reserved. Listings courtesy of MRED MLS as distributed by MLS GRID, based on information submitted to the MLS GRID as of {{last updated}}.. All data is obtained from various sources and may not have been verified by broker or MLS GRID. Supplied Open House Information is subject to change without notice. All information should be independently reviewed and verified for accuracy. Properties may or may not be listed by the office/agent presenting the information. The Digital Millennium Copyright Act of 1998, 17 U.S.C. § 512 (the “DMCA”) provides recourse for copyright owners who believe that material appearing on the Internet infringes their rights under U.S. copyright law. If you believe in good faith that any content or material made available in connection with our website or services infringes your copyright, you (or your agent) may send us a notice requesting that the content or material be removed, or access to it blocked. Notices must be sent in writing by email to [email protected]. The DMCA requires that your notice of alleged copyright infringement include the following information: (1) description of the copyrighted work that is the subject of claimed infringement; (2) description of the alleged infringing content and information sufficient to permit us to locate the content; (3) contact information for you, including your address, telephone number and email address; (4) a statement by you that you have a good faith belief that the content in the manner complained of is not authorized by the copyright owner, or its agent, or by the operation of any law; (5) a statement by you, signed under penalty of perjury, that the information in the notification is accurate and that you have the authority to enforce the copyrights that are claimed to be infringed; and (6) a physical or electronic signature of the copyright owner or a person authorized to act on the copyright owner’s behalf. Failure to include all of the above information may result in the delay of the processing of your complaint.
Chicago Real Estate
The median home value in Chicago, IL is $284,100. This is higher than the county median home value of $279,800. The national median home value is $338,100. The average price of homes sold in Chicago, IL is $284,100. Approximately 40.54% of Chicago homes are owned, compared to 48.29% rented, while 11.17% are vacant. Chicago real estate listings include condos, townhomes, and single family homes for sale. Commercial properties are also available. If you see a property you’re interested in, contact a Chicago real estate agent to arrange a tour today!
Chicago, Illinois 60619 has a population of 2,742,119. Chicago 60619 is less family-centric than the surrounding county with 24.86% of the households containing married families with children. The county average for households married with children is 29.73%.
The median household income in Chicago, Illinois 60619 is $65,781. The median household income for the surrounding county is $72,121 compared to the national median of $69,021. The median age of people living in Chicago 60619 is 35.1 years.
Chicago Weather
The average high temperature in July is 83.9 degrees, with an average low temperature in January of 19.2 degrees. The average rainfall is approximately 38.2 inches per year, with 35.1 inches of snow per year.

