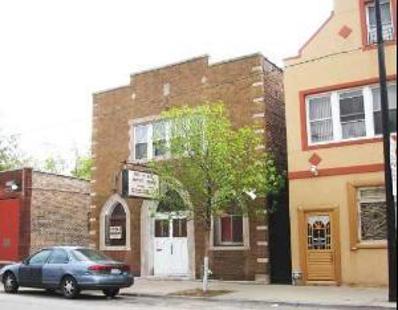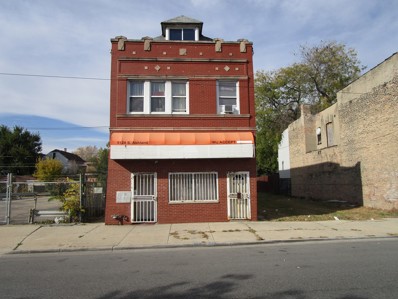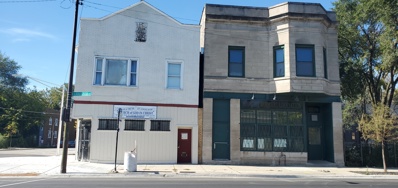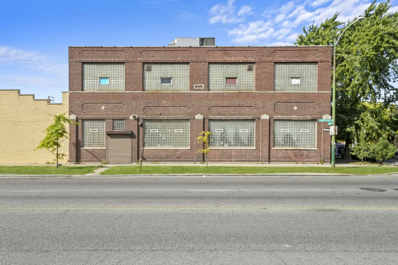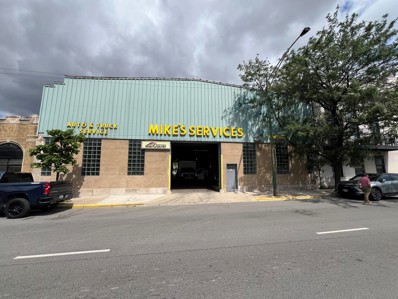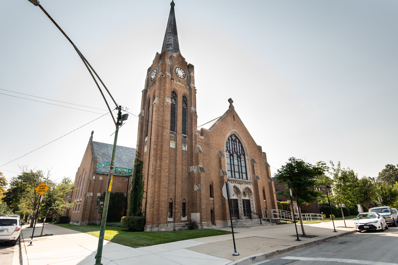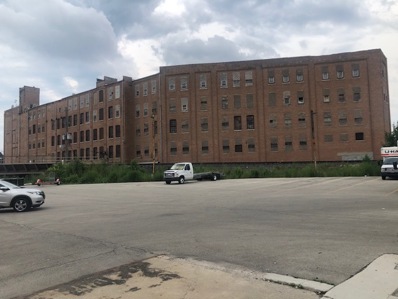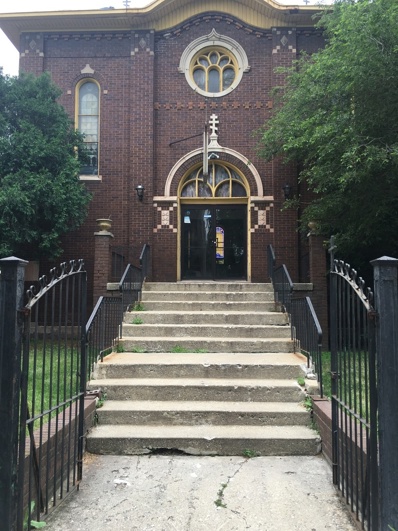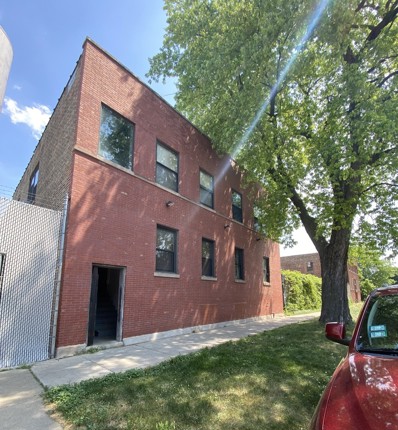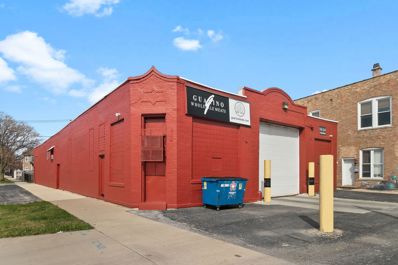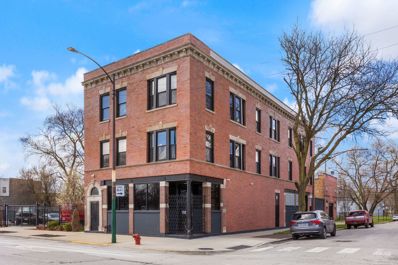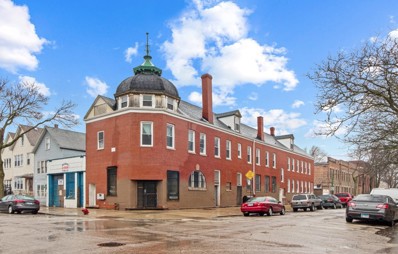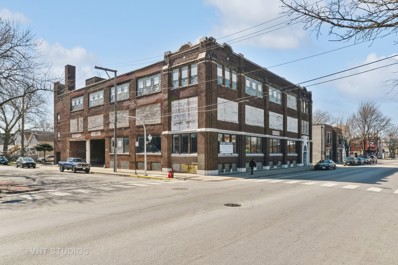Chicago IL Commercial for Sale
$149,999
1521 W 51st Street Chicago, IL 60609
- Type:
- Other
- Sq.Ft.:
- 2,850
- Status:
- NEW LISTING
- Beds:
- n/a
- Year built:
- 1900
- Baths:
- MLS#:
- 12261185
ADDITIONAL INFORMATION
**Attention Investors and First-Time Homebuyers!** This **huge** property is being offered **"as is,"** providing a tremendous opportunity for those seeking a project or an income-generating asset. The building offers substantial space, making it an excellent choice for investors looking to capitalize on rental income potential. The main level features a spacious office area, ideal for use as a personal business space or leased out for commercial purposes. This is a prime location for anyone wanting to start or expand a commercial business. The second level consists of a two-bedroom apartment, which offers significant potential but does require some tender loving care (TLC) to fully realize its value. With the right vision and investment, this property can serve as a multi-income opportunity, offering both residential and commercial options.
- Type:
- Retail
- Sq.Ft.:
- 2,664
- Status:
- Active
- Beds:
- n/a
- Year built:
- 1953
- Baths:
- MLS#:
- 12255785
ADDITIONAL INFORMATION
Opportunity is calling . . . This commercial property is located in a prime B1-3 zoned area and offers a fantastic opportunity for a variety of uses. It was previously operated as a retail store and is currently used as a church. The space boasts a large, open layout offering a great potential for investors or business owners looking to take advantage of the location and zoning, with room for customization to suit various needs. With easy access to Ashland Ave and other major roads, this space provides great exposure and foot traffic. Sold AS-IS, where is.
- Type:
- Mixed Use
- Sq.Ft.:
- n/a
- Status:
- Active
- Beds:
- n/a
- Year built:
- 1980
- Baths:
- MLS#:
- 12220398
ADDITIONAL INFORMATION
seller also owns lot on the right. No disclosure No survey
- Type:
- Other
- Sq.Ft.:
- n/a
- Status:
- Active
- Beds:
- n/a
- Year built:
- 1920
- Baths:
- MLS#:
- 12222131
ADDITIONAL INFORMATION
5225 S. Ashland is a 4-unit mixed-use building located in Chicago's up & coming Back-of-the-Yards neighborhood. This asset has an in-place cap rate of 7.2 (pro forma cap is 15), is composed of 3 BIG apartments (1 x 2/1 & 2 x 3/2s), 1 Store and has a lease thru February 2027 and plenty of rental upside. Hungry? Sustenance at Aldi & Mariano's are just 10 & 13 minutes away respectively. Need to get back to the office? The CTA's Roosevelt & Western station is a 12-minute walk from your front door. Need to get out of Dodge? The Eisenhower Expressway is a 4-minute drive due North. 16th Ward Alderman Stephanie Coleman runs the show. Information deemed reliable, but not guaranteed. Use diligence.
$169,900
1856 W 47th Street Chicago, IL 60609
- Type:
- Other
- Sq.Ft.:
- 1,121
- Status:
- Active
- Beds:
- n/a
- Year built:
- 1904
- Baths:
- MLS#:
- 12215577
ADDITIONAL INFORMATION
This versatile, single-tenant retail building is perfectly suited for various uses, including a retail store, barbershop, salon, or office space. Situated on bustling 47th Street, a thriving and vibrant retail corridor, the property benefits from high visibility and foot traffic. Located within a Federal Enterprise Zone, it offers valuable incentives such as property tax and transfer tax abatements, sales tax exemptions on building materials and machinery, and taxable income credits. Please note, the business or adjacent lot is not included in the sale.
- Type:
- General Commercial
- Sq.Ft.:
- 10,984
- Status:
- Active
- Beds:
- n/a
- Year built:
- 1912
- Baths:
- MLS#:
- 12213343
ADDITIONAL INFORMATION
Introducing a prime income-producing investment opportunity in the Back of the Yards neighborhood at 4748 South Ashland Avenue, Chicago, IL, 60609. This 10,000 SF, 2-story building offers a spacious and versatile layout on the 1st floor with a long-term daycare tenant, ideal for an office on the second floor, ready for your design. 3 city lots of crucial & suburb parking-2,228 SF. Situated in the vibrant Chicago area, this property presents a compelling opportunity for investors seeking a strategic addition to their portfolio. With its prime location and ample space, this property is prepped to meet the demands of modern businesses. Take advantage of this rare chance to secure a valuable asset in a thriving commercial real estate market. -Versatile office space in a high-demand area. -Recently renovated and well-maintained building. -Excellent visibility and accessibility with a high walk score of 85/100. -City Reinvestment Opportunity. -Invest in the west corridor. -Potential for customization & value-added potential to suit specific business needs. -Ample parking lot for employees and visitors. -Proximity to critical amenities and transportation options. -Strong potential for rental income or owner-occupation. -Potential for value appreciation in a thriving market.
- Type:
- Business Opportunities
- Sq.Ft.:
- 23,000
- Status:
- Active
- Beds:
- n/a
- Lot size:
- 0.88 Acres
- Year built:
- 1925
- Baths:
- MLS#:
- 12211611
ADDITIONAL INFORMATION
Incredible investment or owner-user opportunity located at 4122 S Union Ave in Chicago, IL. This versatile industrial property offers: Building Size: 18,000 SF including three levels; each floor leased separately. Lot Size: ~1 acre; fully fenced for added security. Ceiling Heights:12 - 18 ft, ideal for various industrial or warehouse uses. Access: Equipped with docks & freight elevator. Parking: Truck parking allowed & available on-site. Second Floor Availability: Recently vacant, presenting a prime opportunity for immediate owner occupancy. Sale Price: Competitive at just 50 dollars per square foot. Prime development opportunity to be utilized as is for industrial or multifamily/ office use. Link available with additional details on our mobile app including the offering memorandum providing a full financial breakdown for this property with the current tenants.
- Type:
- Other
- Sq.Ft.:
- 4,875
- Status:
- Active
- Beds:
- n/a
- Year built:
- 1886
- Baths:
- MLS#:
- 12203044
ADDITIONAL INFORMATION
**Exciting Investment Opportunity: Your Dream Property Awaits! Fire your landlord and step into the exciting world of property ownership with this unique multi-use property located at the edge of Washington Park! With high foot traffic and exceptional visibility, this is a rare opportunity to establish your business and generate rental income simultaneously. **Property Highlights:**Prime Location:** Situated next to a vibrant Dunkin Donuts and just two blocks from the I-94 Dan Ryan Expressway, ensuring easy access and connectivity. The surrounding area is undergoing renovations, promising growth and increased value. **Versatile Commercial Space:** The first floor features a blank canvas, a 1,700 sq ft vanilla box commercial space with completed drywall and laminate floors. Perfect for an office or restaurant, it comes equipped with ductwork throughout and a half bath, ready for your vision! - **Spacious Residential Living:** The second and third floors boast a large three-bedroom apartment with a den and two full bathrooms, also each floor offering nearly 1,700 sq ft. Enjoy a generous living room, dining room, and a full-size kitchen with abundant cabinet space. The unit is complete with washer and dryer connections, and an enclosed back porch for added charm. **Parking Potential:** Currently, there is off-street parking available, and you can modify the gated area to allow for 2-3 parking spaces. Ample free street parking is also available! - **Convenient Access to Amenities:** Just 5 minutes from the University of Chicago Hospital and surrounded by a plethora of stores and restaurants, experiencing the charm of city living has never been easier. This is a once-in-a-lifetime opportunity to own a property that combines business potential with comfortable living! Don't miss out on your chance to invest in your future. Schedule your viewing today-this gem won't last long!
$160,000
1649 W 51st Street Chicago, IL 60609
- Type:
- Mixed Use
- Sq.Ft.:
- 2,850
- Status:
- Active
- Beds:
- n/a
- Year built:
- 1928
- Baths:
- MLS#:
- 12199891
ADDITIONAL INFORMATION
PERFECT OPPORTUNITY FOR THE SMART INVESTOR. MIXED USE BUILDING CURRENTLY USED AS A CHURCH. SOLID BRICK BUILDING LARGER THAN YOU MAY THINK. 1ST FLOOR HOUSES THE SANCTUARY, MENS & WOMENS RESTROOMS, INCLUDING ROOMS FOR OFFICES. 2ND FLOOR IS A SPACIOUS 6 ROOM -2 BEDROOM APARTMENT INCLUDING AN ATTACHED GARAGE.
- Type:
- Other
- Sq.Ft.:
- 3,360
- Status:
- Active
- Beds:
- n/a
- Year built:
- 1890
- Baths:
- MLS#:
- 12195381
ADDITIONAL INFORMATION
4 Units Include: 1F - Storefront, 1R - 2 Bedroom/1 Bath, 2F 3 Bedroom/1 Bath, 2R - 2 Bedroom/1 Bath!!! 2 Car Garage!!! Could Be A CASH COW With Good Tenants!!! PROPERTY SOLD AS-IS/Where-Is!!!
- Type:
- Other
- Sq.Ft.:
- n/a
- Status:
- Active
- Beds:
- n/a
- Year built:
- 1885
- Baths:
- MLS#:
- 12188001
ADDITIONAL INFORMATION
Investors,Business Owners and Developers. GreatOpportunity to own a mixed use property, Presently use as a church and can be used as a Event Center,Banquet Hall and/or Restaurant, Let your imagination roam with three apartments upstair. One apartment has 4 bedrooms, 2 bedrooms apartment, and a one bedroom apartment, All are individual heated. The Main floor is a church that seats at least 100 people with also include 2 baths and also individual heated. Please note: The property is sold "AS-IS" '
$399,000
4645 S Wood Street Chicago, IL 60609
- Type:
- General Commercial
- Sq.Ft.:
- n/a
- Status:
- Active
- Beds:
- n/a
- Year built:
- 1900
- Baths:
- MLS#:
- 12180555
ADDITIONAL INFORMATION
MONEY MAKER IN A GOOD LOCATION. 6 UNITS PLUS ON MONTH TO MONTH. FULL OCCUPANCY. EACH UNIT HAS ITS OWN FURNACE . PLEASE SEND LENDER APPROVAL OR PROOF OF FUNDS BEFORE MAKING APPOINTMENT. TRY TO ALLOW TIME FOR BUILDING MANAGER TO MEET YOU.
$1,500,000
4632 S Western Avenue Chicago, IL 60609
- Type:
- Business Opportunities
- Sq.Ft.:
- 17,300
- Status:
- Active
- Beds:
- n/a
- Year built:
- 1927
- Baths:
- MLS#:
- 12172474
ADDITIONAL INFORMATION
Prime industrial/warehouse opportunity for investors or developers looking to maximize potential in a high-traffic Chicago location. This two-story, 17,300 sq ft masonry building at the corner of 46th and Western Ave offers versatility with multiple existing uses-currently hosting a place of worship, manufacturing, restaurant, and warehouse. Featuring a large 28-30 ft ceiling height, a freight elevator, and separate his & hers bathrooms on each floor, the building also includes a fully equipped first-floor kitchen, perfect for a restaurant concept. With solid brick construction, street parking, and proximity to major city routes, this property is ready for a new vision, whether for industrial, manufacturing, or culinary endeavors. Contact for more details on this fantastic Chicago Southside corner location.
- Type:
- Other
- Sq.Ft.:
- 9,045
- Status:
- Active
- Beds:
- n/a
- Year built:
- 1918
- Baths:
- MLS#:
- 12172021
ADDITIONAL INFORMATION
7500 Sq. Ft. Warehouse, Car or Truck service center with multiple lofts of storage and small office area. 20 ft. ceilings, Triple catch basin, front and back 14 ft full size garage doors for access to Archer and rear alley. Additional lot included behind building that is 5867 SQ. Ft. with 35th street address (2135 W. 35th - 17313030120000). Lot zoned M1-2. Space great for car and truck service, light manufacturing, warehouse and distribution etc. Total building area is 9045 Sq. Ft. Property is clean. Situated between Bridgeport and Brighton Park. Easy access to 55 and transportation galore up and down Archer Ave. Less than a mile to Orange Line L stop.
$1,995,000
3615 S Hoyne Avenue Chicago, IL 60609
- Type:
- General Commercial
- Sq.Ft.:
- 33,000
- Status:
- Active
- Beds:
- n/a
- Year built:
- 1936
- Baths:
- MLS#:
- 12168547
ADDITIONAL INFORMATION
Historic location in the heart of Chicago's McKinley Park neighborhood. The former St. Maurice Parish campus is now for sale - parcel located on the east side of South Hoyne and includes the church, the rectory, a one-level social center, and an all-brick school with courtyard which is currently rented to CPS and used as a daycare facility. This listing also includes a double vacant lot at the southwest corner of 36th & South Hoyne which is now used as a parking area. The church with an imposing bell/clock tower was dedicated in 1936 and designed in the Gothic-style by the architectural firm of McCarthy, Smith, and Eppig. The all-brick two-story rectory dates back to 1918. The current school building at the south end of this parcel was built in 1954. The church has approximately 8,500 sq ft of open worship space with no columns, and a partial basement housing the mechanicals. The rectory is a two-story brick building with 6,800 +/- sq ft and a full basement - this building needs extensive rehab. The social center is a brick one-story building with a concrete floor, wide open gathering space, of nearly 5,200 sq ft. The u-shaped school has 12,800 sq ft of classroom and meeting space. There is attached garage parking at the rear of the current rectory building. The entire parcel on the east side of S. Hoyne measures - 374x154x84x28x291x125. The included vacant parcel (3602 S. Hoyne) measures 49x125 - a total of about 53,000 sq ft of land area. The entire property covers potentially 17 standard city lots - multiple addresses and PINs. Superb and convenient location near downtown transportation - the Orange Line and Archer Avenue, shopping, medical facilities, nearby McKinley Park offering a myriad of year-round recreational choices, top-ranked schools, and more. This is an ideal opportunity for a visionary or developer who can offer the highest and best use of this parcel to benefit the community.
$2,250,000
3959 S Canal Street Chicago, IL 60609
- Type:
- Business Opportunities
- Sq.Ft.:
- 105,000
- Status:
- Active
- Beds:
- n/a
- Year built:
- 1913
- Baths:
- MLS#:
- 12147674
ADDITIONAL INFORMATION
Distinctive location in vibrant Bridgeport neighborhood. Unique true vintage timber loft space located in close proximity to I-90/94 Dan Ryan expressway. 5-story structure with +/- 20,000 sf floor plates. Enterprise Zone and Empowerment Zone Designation. Newly paved parking lot. Total of three PIN's 20-04-105-004/007/011-000 are included.
- Type:
- Office
- Sq.Ft.:
- 12,000
- Status:
- Active
- Beds:
- n/a
- Year built:
- 1910
- Baths:
- MLS#:
- 12157800
ADDITIONAL INFORMATION
Prime Commercial Property on Ashland Ave - Renovated and Ready for Business! This exceptional commercial property spans across 7 city lots on bustling Ashland Ave, offering unparalleled visibility and accessibility. Recently, the interior has undergone a complete renovation, featuring brand new electrical systems, plumbing, HVAC, and a durable asphalt roof. The building itself boasts 12,000 square feet of versatile space, perfectly suited for a variety of business uses, including cannabis dispensaries, auto parts stores, retail shops and more, and includes a full unfinished basement for additional storage or future expansion. Key features: Lot Size: 225 x 108 feet, providing ample space for your business operations. Building Size: 12,000 square feet with a full basement. Zoning: B3-2, allowing for a wide range of commercial activities. Parking: Abundant parking available to accommodate both customers and staff. Don't miss this opportunity to establish your business in a highly desirable and thriving location. Contact us today to schedule a viewing!
- Type:
- General Commercial
- Sq.Ft.:
- n/a
- Status:
- Active
- Beds:
- n/a
- Lot size:
- 0.07 Acres
- Year built:
- 1876
- Baths:
- MLS#:
- 12145509
ADDITIONAL INFORMATION
2 story, 5 unit building. 3 Units on first floor and 2 units on second floor. Four of the five have been newly renovated with stainless steel appliances. Back of the yards neighborhood, convenient location with many amenities such as public transportation and grocery stores,bank and various shopping centers near by.
- Type:
- Church/School
- Sq.Ft.:
- n/a
- Status:
- Active
- Beds:
- n/a
- Lot size:
- 0.27 Acres
- Year built:
- 1920
- Baths:
- MLS#:
- 12095609
ADDITIONAL INFORMATION
Nice older all brick church plus a 2 story brick 5 BR home next door, used for offices. Large parking lot in the rear all in great location! Beautiful architecture and stained glass windows. Sanctuary seats around 250 +/-,great sound room, balcony for 30/35 more, nice fellowship hall in lower level seats around 100 +/-, large kitchen,stage, mens and womens bathrooms. Church is around 6,000 sf(estimated for upper and lower levels) and the house is very roughly 2500 sf plus a basement! Sold "as is"! Big price reduction! Seller is HIGHLY MOTIVATED, Motivated!!!
$388,000
1116 W 47th Place Chicago, IL 60609
- Type:
- Business Opportunities
- Sq.Ft.:
- 5,850
- Status:
- Active
- Beds:
- n/a
- Year built:
- 1927
- Baths:
- MLS#:
- 12089124
ADDITIONAL INFORMATION
Great opportunity to own your own warehouse. 2 story plus basement. Perfect location close to highway. Has freight elevator and loading dock. Over 2900 Sq. ft. per floor. Currently 2nd floor is divided into several offices that you can rent individually. 1st floor is open space and has central heat and air. Full unfinished basement. Enclosed back yard can park up to 10 cars. 1st floor has single phase 100 electric service with central air conditioning. 2nd floor has 3 phase, 100 amp with central heat, no air.
$1,100,000
3626 S Halsted Street Chicago, IL 60609
- Type:
- Business Opportunities
- Sq.Ft.:
- 5,882
- Status:
- Active
- Beds:
- n/a
- Lot size:
- 0.18 Acres
- Year built:
- 1918
- Baths:
- MLS#:
- 12041828
ADDITIONAL INFORMATION
LOOKING TO EXPAND OPERATIONS OR SEEKING A PRIME LOCATION FOR YOUR NEW VENTURE? This building offers the perfect canvas to elevate your business to new heights! Situated on 2 oversized city lots in the heart of Chicago, this distinguished 5,882 sqft all-brick building stands tall as a USDA FSIS Inspected Establishment, ensuring the highest standards of quality and safety for your business operations. Step inside to discover a meticulously designed space, boasting 4 interior dock doors facilitating seamless logistics and efficient movement of goods. With an 811 sqft refrigerated shipping and receiving dock, freshness is guaranteed from the moment products arrive to departure. Allocated 253 sqft office space, providing a hub for administrative tasks and managerial operations. A 453 sqft freezer space stands ready to accommodate your needs. But that's not all - a generous 1,291 sqft of cooler space ensures optimal temperature control for perishable items, maintaining their quality until they reach their destination. Convenience is key, highlighted by the presence of an exterior drive-in door, facilitating effortless loading and unloading of goods, streamlining your processes. THREE ADJOINING VACANT CITY LOTS ARE ALSO FOR SALE AND AVAILABLE ACROSS THE STREET AT 3639-3645 S Halsted St. Don't miss the opportunity to make this esteemed establishment the cornerstone of your success.
- Type:
- Mixed Use
- Sq.Ft.:
- n/a
- Status:
- Active
- Beds:
- n/a
- Year built:
- 1903
- Baths:
- MLS#:
- 12028345
ADDITIONAL INFORMATION
Spectacular renovated investment building now graces the market, offering an exceptional opportunity to own a modern building that promises to deliver impressive returns. This property includes four beautiful (4) apartments and a huge storefront. This beautifully renovated mixed use brick building has separate central AC, furnaces and water heaters for each unit. There are two 2-bedroom and 1- bathroom apartments and two 3-bedroom and 1- bathroom apartments. The building boasts wood finishes and beautiful exposed brick throughout which make these rentals warm and cozy. Schedule your showing soon!!!
$400,000
4800 S Wood Street Chicago, IL 60609
- Type:
- Other
- Sq.Ft.:
- 5,172
- Status:
- Active
- Beds:
- n/a
- Year built:
- 1908
- Baths:
- MLS#:
- 11984171
ADDITIONAL INFORMATION
Excellent opportunity in Back Of The Yards! Large commercial space on ground floor, 4 residential apartments, full unfinished basement, plus full finished attic. Nearly $200K worth of work already completed including brand new roof, windows, and tuckpointing. Commercial space is approximately 1525sqft with 2 half baths. Space can be easily divisible into 2 storefronts - perfect size for a local nail salon, hairdresser, etc. Storefront rents projected at $1200 each and have access to full basement for additional storage. Residential apartments are currently 2-3 beds, 1 bath each. Take advantage of the full finished attic by creating duplex up apartments! Potential for (1) 2 bed 1 bath (Projected Rent: $1250) on 1st floor, and (3) 3 bed 2 bath duplex up units (Projected Rent: $2000) on 2nd floor. Projected Gross Annual Income of $115,800. Great location within close proximity to multiple supermarkets, shopping on 47th and Ashland, Davis Park, I-90 Expressway, Western Orange Line just 1 mile away.
$849,000
1335 W 47th Street Chicago, IL 60609
- Type:
- Business Opportunities
- Sq.Ft.:
- 42,823
- Status:
- Active
- Beds:
- n/a
- Lot size:
- 0.33 Acres
- Year built:
- 1921
- Baths:
- MLS#:
- 11937303
ADDITIONAL INFORMATION
The JonBerg Group of Baird & Warner Real Estate, INC, as the sole and exclusive Broker, has been retained to present the sale of this industrial/warehouse building opportunity. The subject property is located at 1335 West 47th Str., Chicago, IL 60609 (the "Property"). This is an urban industrial building located in Chicago's South Side dense "Back of the Yards" neighborhood. It features a three-story masonry-constructed building, 42,823 SF GLA including basement, and 14,474 SF or 0.33 AC site, a 10-foot clear ceiling, a flat-rubber roof, fixed insulated glass windows in aluminum frames and glass block, loading dock with two bays and masonry construction throughout all three floors and basement, and a single common freight elevator that feeds all four levels of the building. The subject property is zoned C3-3 (Commercial, Manufacturing, and Employment district). The building's first floor includes a small 600 SF office buildout. The remainder of the first floor has a relatively higher-end finish and is considered to be in good condition for industrial property. The basement unit is connected to all other floors via the common freight elevator and would have the same finish and utility to a typical occupant as the second and third floors. The basement, second, and third floors are in more or less average condition for this type of industrial property and are currently under-utilized as additional storage space for ownership. Easy access to I-90/I-94 and I-55 expressways, public transportation, the Loop, and Midway International Airport. The subject property is situated in a mixed commercial and residential city setting. Excellent opportunity for a user, investor, or developer.
ADDITIONAL INFORMATION
Large commercial building in need of major repairs. Various potential uses for investors. Priced to sell!


© 2024 Midwest Real Estate Data LLC. All rights reserved. Listings courtesy of MRED MLS as distributed by MLS GRID, based on information submitted to the MLS GRID as of {{last updated}}.. All data is obtained from various sources and may not have been verified by broker or MLS GRID. Supplied Open House Information is subject to change without notice. All information should be independently reviewed and verified for accuracy. Properties may or may not be listed by the office/agent presenting the information. The Digital Millennium Copyright Act of 1998, 17 U.S.C. § 512 (the “DMCA”) provides recourse for copyright owners who believe that material appearing on the Internet infringes their rights under U.S. copyright law. If you believe in good faith that any content or material made available in connection with our website or services infringes your copyright, you (or your agent) may send us a notice requesting that the content or material be removed, or access to it blocked. Notices must be sent in writing by email to [email protected]. The DMCA requires that your notice of alleged copyright infringement include the following information: (1) description of the copyrighted work that is the subject of claimed infringement; (2) description of the alleged infringing content and information sufficient to permit us to locate the content; (3) contact information for you, including your address, telephone number and email address; (4) a statement by you that you have a good faith belief that the content in the manner complained of is not authorized by the copyright owner, or its agent, or by the operation of any law; (5) a statement by you, signed under penalty of perjury, that the information in the notification is accurate and that you have the authority to enforce the copyrights that are claimed to be infringed; and (6) a physical or electronic signature of the copyright owner or a person authorized to act on the copyright owner’s behalf. Failure to include all of the above information may result in the delay of the processing of your complaint.
Chicago Real Estate
The median home value in Chicago, IL is $284,100. This is higher than the county median home value of $279,800. The national median home value is $338,100. The average price of homes sold in Chicago, IL is $284,100. Approximately 40.54% of Chicago homes are owned, compared to 48.29% rented, while 11.17% are vacant. Chicago real estate listings include condos, townhomes, and single family homes for sale. Commercial properties are also available. If you see a property you’re interested in, contact a Chicago real estate agent to arrange a tour today!
Chicago, Illinois 60609 has a population of 2,742,119. Chicago 60609 is less family-centric than the surrounding county with 24.86% of the households containing married families with children. The county average for households married with children is 29.73%.
The median household income in Chicago, Illinois 60609 is $65,781. The median household income for the surrounding county is $72,121 compared to the national median of $69,021. The median age of people living in Chicago 60609 is 35.1 years.
Chicago Weather
The average high temperature in July is 83.9 degrees, with an average low temperature in January of 19.2 degrees. The average rainfall is approximately 38.2 inches per year, with 35.1 inches of snow per year.








