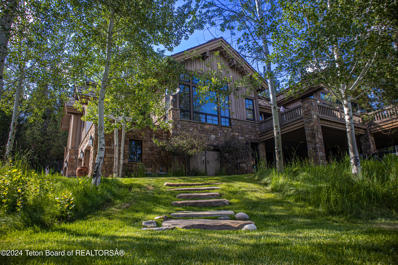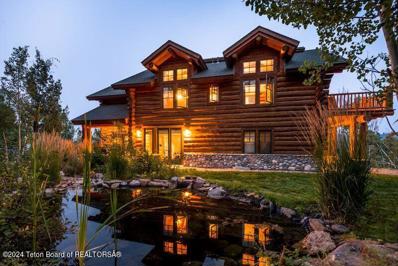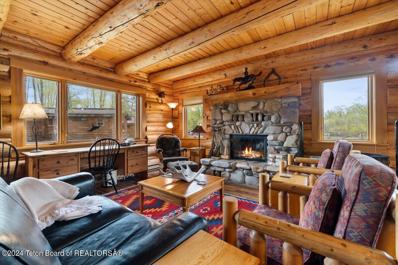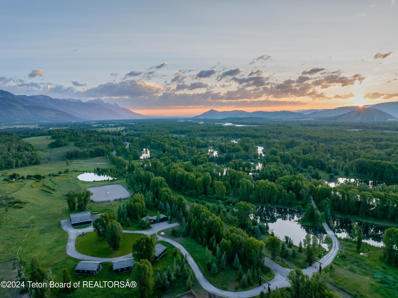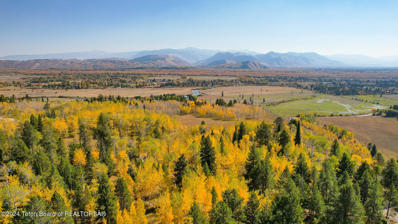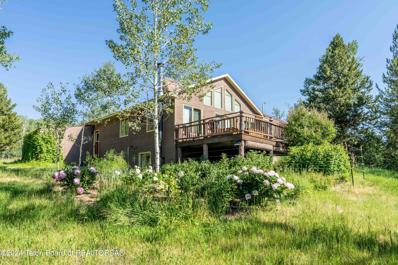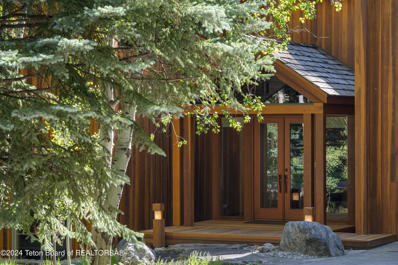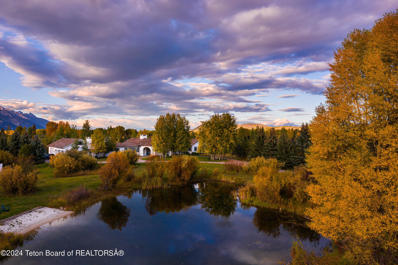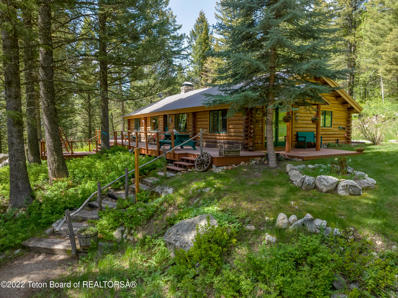Wilson WY Homes for Sale
- Type:
- Single Family
- Sq.Ft.:
- 3,976
- Status:
- Active
- Beds:
- 2
- Lot size:
- 4.81 Acres
- Year built:
- 1994
- Baths:
- 2.00
- MLS#:
- 24-2916
- Subdivision:
- Wilson
ADDITIONAL INFORMATION
Welcome home to your secluded, private horse property! Home is approx. 3976sf, 2 bed., 2 bath with potential for more in the unfinished basement that is plumbed for another bathroom. 900sf oversized garage, large wraparound porch, Beautiful open beam ceiling with large windows for viewing. 8ft. ceilings in the rest of the home. Home was built to Lower Valley Power Good Sense program and is super insulated and built tight. Indoor riding arena is 60 x 120ft/, has power and water. Stall bar has room for 8 horses and has power and water. Hay shed is built with heavy duty construction and is two sided. Corral and horse pens/square tubular fencing. Trail Creek runs through property with water rights. NO HOA OR CCR'S! Views of Sleeping Indian, Teton Pass/Glory Bowl and Philips Canyon.
$6,995,000
5725 Caddis Fly Wilson, WY 83014
- Type:
- Single Family
- Sq.Ft.:
- 3,088
- Status:
- Active
- Beds:
- 3
- Lot size:
- 1.19 Acres
- Year built:
- 2002
- Baths:
- 3.50
- MLS#:
- 24-2894
- Subdivision:
- Crescent H
ADDITIONAL INFORMATION
This Crescent H home showcases beautiful log construction with exposed wood beams, creating a warm and inviting ambiance. Set on 1.19 private acres within a picturesque landscape of large old-growth conifers and vibrant flowers, this home provides an enchanting atmosphere with unparalleled privacy and tranquility. A mecca for wildlife, the home provides exclusive access, for Crescent H homeowners, to the best blue-ribbon fly fishing in the area. Cast your line in pristine waters in the creeks alongside the Snake River. Hike and XC ski in the miles of maintained and groomed trails. The home has 3 bedrooms 3.5 bathrooms, a huge wrap around deck and an additional large family room that opens on to a patio with a hot tub and garden views. This is a a special location.
- Type:
- Single Family
- Sq.Ft.:
- 2,929
- Status:
- Active
- Beds:
- 5
- Lot size:
- 1.42 Acres
- Year built:
- 1979
- Baths:
- 3.00
- MLS#:
- 24-2418
- Subdivision:
- Indian Paintbrush
ADDITIONAL INFORMATION
Nestled on a tranquil hillside, this home feels like a private retreat, offering the perfect blend of solitude and convenience, just 8 minutes from the picturesque town of Wilson, WY. Fully renovated, this 5-bedroom sanctuary is the ideal place to unwind after a day of work or outdoor recreation. The bright, open interior is filled with natural light, thanks to soaring ceilings and brand-new windows that create a warm, inviting atmosphere. Step outside to the expansive wrap-around deck, where you can relax in front of the fire, listen to the sounds of nature, and watch the light fade from the valley floor at the end of the day. Whether you're relaxing or gathering with friends, the filtered views and fresh mountain air offer the perfect backdrop.
- Type:
- Condo
- Sq.Ft.:
- 792
- Status:
- Active
- Beds:
- 2
- Year built:
- 1972
- Baths:
- 2.00
- MLS#:
- 24-1262
- Subdivision:
- Aspens/racquet Club
ADDITIONAL INFORMATION
Completely remodeled in 2024, this stunning 2-bedroom, 2-bath Spruces unit is ready for its new owner! Nestled in the Aspens, it offers flexibility as a full-time residence or a vacation rental. Located on the top floor and an end unit for extra privacy and light. Conveniently situated near the subdivision entrance, it's within walking distance to Aspens Market, bus stops, bike paths, Persephone Bakery, and various local shops. Enjoy the ease of a short drive to Teton Village or into town. Seller financing available.
$12,300,000
485 N Fall Creek Road Unit 485 Wilson, WY 83014
- Type:
- Single Family
- Sq.Ft.:
- 6,746
- Status:
- Active
- Beds:
- 7
- Lot size:
- 5.13 Acres
- Year built:
- 2010
- Baths:
- 6.00
- MLS#:
- 24-2783
- Subdivision:
- Magid
ADDITIONAL INFORMATION
485 North Fall Creek offers a beautifully constructed residence with generous square footage of the finest quality. The lavish 6,304 sq ft residence is positioned on a secluded 5.13-acre lot with breathtaking views overlooking permanently protected open space. This rare offering includes a deeded right to fish on the adjacent Fish Creek Ranch, offering some of the finest fishing in Jackson Hole. Featuring six bedrooms, including a luxurious primary suite, a spacious living room, a gourmet kitchen, and an office, each bedroom is ensuite with its own private bath. Constructed in 2010, with materials of the highest quality and the finest modern systems, this home offers a large east-facing deck that is ideal for entertaining guests on summer evenings. Private decks off each second-floor bedroom provide peaceful scenery to enjoy morning coffee while observing the local wildlife. The gourmet kitchen includes high-end appliances and wine storage for added convenience. Luxurious bathrooms with steam showers and travertine tile are some of the notable features of this home. An efficient in-floor heating system combined with air conditioning ensures optimal climate control. The Nuvo system delivers top-notch surround sound throughout the home. Three cozy fireplaces and an outdoor hot tub offer relaxation after days spent exploring the slopes, rivers, or backcountry trails.
$5,700,000
6960 W Lupine Trail Wilson, WY 83014
- Type:
- Single Family
- Sq.Ft.:
- 3,932
- Status:
- Active
- Beds:
- 5
- Lot size:
- 5.15 Acres
- Year built:
- 1989
- Baths:
- 3.50
- MLS#:
- 24-1376
- Subdivision:
- Indian Paintbrush
ADDITIONAL INFORMATION
Your Jackson Hole Ridge Top Getaway: Nestled on a private, end-of-the-road premier view lot in the Indian Paintbrush Subdivision, this remodeled and recently updated 5-bedroom, 3.5-bathroom, 3-level home offers one of the most impressive panoramas of Jackson Hole. Featuring warm and stylish finishes, this mountain retreat provides a serene escape from the bustling valley below, offering breathtaking views of the Grand Teton, Snake River, and Jackson Hole. The open floor plan enhances the sense of space and connection, making it perfect for families and guests to gather. The expansive deck offers an epic backdrop, whether you're enjoying a meal or simply relaxing. Inside, the gourmet kitchen and cozy fireplace create inviting spaces for cooking, dining, and recounting the day's adventures The primary bedroom, living room, and guest room areas all enjoy access to northeast-facing decks, perfect for savoring the stunning views while enjoying your morning coffee, evening cocktails, or afternoon yoga session. An oversized 2-car garage is complemented by a large gear room designed to keep all your Jackson Hole adventure accessories organized. The proximity of the Bridger Teton National Forest enhances the feeling of being in a remote wilderness, while the easy access to the quaint town of Wilson, WY, the Jackson Hole Mountain Resort, and the Town of Jackson ensures that you're never too far from amenities. This home perfectly balances a sense of seclusion with convenience, making it an ideal retreat.
- Type:
- Single Family
- Sq.Ft.:
- 3,360
- Status:
- Active
- Beds:
- 3
- Lot size:
- 0.15 Acres
- Year built:
- 1995
- Baths:
- 3.00
- MLS#:
- 24-2606
- Subdivision:
- Teton Pines
ADDITIONAL INFORMATION
Ideally situated just 5 miles south of the renowned Jackson Hole Mountain Resort and 6 miles west of the charming Town of Jackson, this property offers a perfect blend of tranquility and convenience. Equipped with 3 bedrooms all with ensuite bathrooms, a large office with built in bookcases, beautiful wrap-around deck for outdoor entertainment and a 2 car garage, let this be your jumping off point to experience the best of mountain living in this stunning location. The interior features tongue-and-groove vaulted ceilings that enhance the open, airy feel, while built-in closets, bookshelves, and desks provide ample storage and workspace. Step outside to enjoy the new Trex decking and an extended deck with convenient exterior access perfect for entertaining or simply relaxing in nature. Nestled at the base of the majestic Teton Mountain Range, this nicely appointed property is located in the coveted Teton Pines subdivision, a sprawling 360-acre community with 200 acres of dedicated open space.
$39,500,000
6255 Us Highway 22 Unit 6255 Wilson, WY 83014
- Type:
- Other
- Sq.Ft.:
- 4,148
- Status:
- Active
- Beds:
- n/a
- Lot size:
- 205.72 Acres
- Year built:
- 1936
- Baths:
- 2.50
- MLS#:
- 24-2589
ADDITIONAL INFORMATION
Historic Chapman Ranch is the property you've been waiting for with over 200 acres of western wanterland with easy access to Wilson and public lands. Build your dream western retreat on this legacy property. Currently the property has a large ranch home, hand hewn barn and hay shed, bunk house and large 4 car garage for plenty of storage. Acres of outdoor wetern paradise with no conservation easements. Large game paradise with bear, trophy elk, deer, moose on this property. Minutes from JHMR for ski enthusiasts. Water runs on the property with shared irrigation rights. Perfect for the horse enthusiast, hiker, off-road, snow machining, hunting and so much more. Discover The Historic Chapman Ranch-a true western legacy propertyy! #ChapmanRanchWY Escape to the Wild: An Untouched Paradise in Wilson, Wyoming Discover an extraordinary opportunity to own a piece of authentic Wyoming history with the historic Chapman Ranch. Nestled in the breathtaking landscape of Wilson, just minutes from the vibrant town of Jackson Hole and the renowned Jackson Hole Mountain Resort, this expansive property offers over 200 acres of unspoiled wilderness. Imagine waking up to the sounds of nature - the gentle murmur of a seasonal stream, the distant bugle of the wapiti, and the crisp mountain air. This secluded haven provides unparalleled privacy and access to a myriad of outdoor adventures. Explore the vast expanse of National Forest that borders the property, where you can indulge in snowmobiling, ATV adventures, exhilarating hikes, scenic horseback rides, thrilling mountain biking trails, breathtaking paragliding flights, and exhilarating backcountry skiing from Phillips Ridge. The heart of this remarkable property lies in its rich history. The historic ranch home, a testament to the area's pioneering spirit, offers a charming and authentic Wyoming experience for guests or staff while you embark on the exciting journey of building your own grand Yellowstone-inspired main ranch house. A true icon of the Teton landscape, the historic barn, crafted by the legendary Wes Burcher, stands as a testament to the area's ranching heritage. This iconic structure, complete with its original bunkhouse and hay shed, provides a glimpse into the past and offers endless possibilities for creative repurposing. The diverse terrain of the Chapman Ranch is a captivating blend of lush pasturelands, rugged rocky outcroppings, and a seasonal stream that provides valuable irrigation for the land. This unique combination of features creates a captivating tapestry of natural beauty and offers endless possibilities for agricultural pursuits, recreational activities, and wildlife observation or to create your own Wyoming paradise. This is an unparalleled opportunity to become a steward of this remarkable land and contribute to the rich legacy of ranching in Wyoming. Whether you envision a private retreat, a working ranch, or a unique hospitality venture, the Chapman Ranch provides the perfect canvas to create your own unique vision and leave your own indelible mark on this stunning corner of the American West. Key Features: Over 200 Acres of Unspoiled Land: Experience the grandeur of the Wyoming wilderness with breathtaking views of the surrounding mountains. Prime Location: Minutes from Jackson Hole and the Jackson Hole Mountain Resort, offering easy access to world-class amenities and outdoor recreation. National Forest Access: Explore endless miles of trails for snowmobiling, ATVing, hiking, horseback riding, mountain biking, paragliding, and backcountry skiing. Historic Ranch Home: A charming and authentic Wyoming experience for guests or staff. Iconic Wes Burcher Barn: A landmark structure with original bunkhouse and hay shed, offering endless possibilities for repurposing. Diverse Terrain: Lush pastures, rocky outcroppings, and a seasonal stream provide a captivating and versatile landscape. Unparalleled Privacy: Enjoy the peace and tranquility of a secluded mountain retreat. Investment Opportunity: Create a unique and exclusive retreat, a working ranch, or a distinctive hospitality venture. Embrace the Spirit of the West: HISTORIC CHAPMAN RANCH: The Chapman Ranch is a rare opportunity to own a piece of Wyoming history and create your own legacy in this breathtaking corner of the world. This is a chance to connect with the land, embrace the spirit of the West, and experience the true essence of the American frontier.
$3,837,000
4420 W Bronco Road Wilson, WY 83014
- Type:
- Single Family
- Sq.Ft.:
- 2,700
- Status:
- Active
- Beds:
- 3
- Lot size:
- 7.24 Acres
- Year built:
- 2001
- Baths:
- 2.50
- MLS#:
- 24-2406
- Subdivision:
- Hidden Hills
ADDITIONAL INFORMATION
Located in lovely Hidden Hills, 15 minutes from the town of Wilson, this wonderful and private retreat offers a true feeling of sanctuary. Enjoy views of the valley from Munger Mountain to the Snake River, from this gracious 7.24 acre lot. This property is a 5 minute drive to Snake River access and Teton views for great fishing and swimming. The large lot allows for expansion and further development of the already charming main house. There are 2 bedrooms, a bunk room, and 2 and a half baths in this lovely log home featuring tongue and groove vaulted ceilings, granite counter tops, Wolf appliances, and custom kitchen cabinets. The primary bedroom includes an ensuite custom bathroom and access to the large balcony. An additional media room, office and 2 spacious garage bays are included
$13,950,000
6455 N Snake River Ranch Road Wilson, WY 83014
- Type:
- Single Family
- Sq.Ft.:
- 1,874
- Status:
- Active
- Beds:
- 7
- Lot size:
- 9.4 Acres
- Year built:
- 1912
- Baths:
- 1.75
- MLS#:
- 24-2038
ADDITIONAL INFORMATION
Branchwater Ranch is a legacy property that dates back to the early 1900's in Jackson Hole. The Bearpaw Dude Ranch and the Huyler family began the story, and now descendants have carried the torch into the 21st century. This is an opportunity for the next hundred years. The property location and charming cabins are difficult to match anywhere in Teton County, WY. With postcard perfect views of JHMR and of the Grand Teton, this property has great flexibility to operate as a family residence or as a unique western ranchette. There's ultimate privacy at this end of Snake River Ranch Rd. The residential improvements are comprised of four cabins; Moose is 2BR/2BA, Deer is 2BR/1BA, Elk is 2BR/1BA and Coyote is 1BR/1BA. Wildlife is your neighbor on this tranquil parcel. Shown by appointment. The property is subject to a Jackson Hole Land Trust conservation easement limiting improvements to a maximum FOOTPRINT of 6500 square feet. Buyers shall conduct their own due diligence. The easement documents are available for review, and a personal visit to the property is mandatory to appreciate the beauty and once in a lifetime opportunity.
$34,750,000
1700 S Fall Creek Road Wilson, WY 83014
- Type:
- Single Family
- Sq.Ft.:
- 8,308
- Status:
- Active
- Beds:
- 14
- Lot size:
- 71.25 Acres
- Year built:
- 2000
- Baths:
- 7.00
- MLS#:
- 24-2314
- Subdivision:
- Crescent H
ADDITIONAL INFORMATION
Spanning more than 71 acres, boasting 10+ acres of trout ponds and live water, and with direct views of the Tetons, welcome to Five Ponds Ranch. The Ranch's huge spread features an 8300 sqft main home, as well as a fully-restored modern office and play barn, riding arena, horse corrals, a management cabin/office, and three guest cabins. Owning this ranch affords a buyer a total compound footprint of up to 30,000 sq ft of buildings. Five Ponds Ranch comprises a genuine legacy estate with all of the elements of a generational property with extensive water, fishing, horses, and trails, plus plenty of room for tennis and pickleball courts, pools, a car barn, and dedicated event space. All of this is set in Crescent H Ranch, one of Jackson's most desirable neighborhoods, with countless miles of private certified blue-ribbon year-round fishing, hiking, riding, groomed nordic skiing, and direct access to millions of acres of wilderness. The Ranch sits off Fall Creek Road, one of the most scenic small road drives in Jackson. This road sees almost no traffic and is ideal for road cycling and access to overlooked trail networks and locals-only swimming holes. Just single-digit minutes from the ranch, you'll be in Teton Pass with all of its hiking and backcountry skiing, as well as a short drive or bike ride to all of the legendary West Bank, Wilson, and Town of Jackson lifestyle. Capping it off is your 15-minute door-to-door drive from the Ranch to Jackson Hole Mountain Resort itself. No need to tangle with the westbound bridge backups on the way to a powder day. Overall, there is simply nothing like this ranch available in the Jackson area.
- Type:
- Single Family
- Sq.Ft.:
- 4,930
- Status:
- Active
- Beds:
- 4
- Lot size:
- 1.2 Acres
- Year built:
- 1994
- Baths:
- 4.50
- MLS#:
- 24-2178
- Subdivision:
- Crescent H
ADDITIONAL INFORMATION
1050 Blue Dun Lane is a 4 bedroom, 5 bathrooom Lodge at the Crescent H Ranch. 4,900 sf of living area. High ceilings, large rooms and windows. Timeless design by top line architect; and builder. Surrounded by open space. Mountain views. A small spring on Lot 10 is a haven for wildlife and wildflowers. The Crescent H offers a rare combination of tranquility, privacy, and outdoor amenities. Miles of private streams to fish and trails to walk or cross country ski. Cast dry flies to rising trout. Walk out your door and up into the National Forest, or down to the Snake River. Only you and your neighbors within the Crescent H have such access. Blue Dun is a quiet country lane with no through traffic. There is a private well with fresh sweet water; purified by the South Teton Range. Better than any bottled water from a store. There is High Speed fiber optic cable to the home. The upstairs is airconditioned. There are 3 large water heaters. The unfinished portion of the basement could easily be improved with an additional bedroom. A large deck flows off the Family Room and the Living Room. The trails are groomed in the winter for cross country skiing; including a lengthy private stretch of the Snake River Levee.
$21,500,000
425-455 N Fall Creek Road Wilson, WY 83014
- Type:
- Single Family
- Sq.Ft.:
- 1,384
- Status:
- Active
- Beds:
- 3
- Lot size:
- 73.55 Acres
- Year built:
- 1977
- Baths:
- 1.50
- MLS#:
- 24-2118
ADDITIONAL INFORMATION
Featuring 3 deeded parcels totaling 73.55 acres, the Big Rock Ranch is a rare & wonderful opportunity to fulfill your dreams in an idyllic setting, just 1 mile from Wilson. Each parcel offers 10,000 sf of residential entitlements. A quaint 1,384 sf 2 br, 2 ba log cabin, & other structures may be incorporated into your new retreat, family compound or estate. Enjoy picturesque elevated parcels with big views in a bright, light-filled aspen forest interspersed with mature conifers & Trail Creek running through the property, a perfect habitat for Jackson's iconic wildlife, a beautiful canvas for your new home. Very private, yet easily accessible, the property is ideally located for convenient access to myriad recreational pursuits, & to the valley's cultural, dining, & service amenities.
- Type:
- Townhouse
- Sq.Ft.:
- 1,502
- Status:
- Active
- Beds:
- 3
- Lot size:
- 0.07 Acres
- Year built:
- 1975
- Baths:
- 2.50
- MLS#:
- 24-2078
- Subdivision:
- Aspens/racquet Club
ADDITIONAL INFORMATION
A one-of-a-kind opportunity in the Aspens just 10 minutes away from Jackson Hole Mountain Resort! This 3 bed/3 bath end-unit has been tastefully updated, comes with a 1 car garage and offers views of the Tetons. The living area has floor to ceiling windows to bring in natural light, a wood burning fireplace, and private deck overlooking open space. The open kitchen has stainless steel appliances, soft close cabinets, and bar seating with additional storage. The first floor offers a primary suite with garden level access, a guest bedroom, and full guest bath. A bright and airy loft, with large closet and private bath, can be utilized as a bedroom, office or bonus space. Just a short distance to ski shuttles, dining, shops and bike paths. Strong short term rental history. Selling furnished.
$2,250,000
4125 W Silver Spur Road Wilson, WY 83014
- Type:
- Single Family
- Sq.Ft.:
- 2,836
- Status:
- Active
- Beds:
- 4
- Lot size:
- 3.6 Acres
- Year built:
- 1990
- Baths:
- 2.75
- MLS#:
- 24-1835
- Subdivision:
- Hidden Hills
ADDITIONAL INFORMATION
Located in the serene Hidden Hills Ranches, this property features a spacious 3.6-acre lot with striking views. The home includes 4 bedrooms, 3 bathrooms, and a finished basement, providing ample space for both living and storage. A 2-car garage adds to the practicality of this well-appointed residence. Ideal for those looking for a blend of comfort and utility in a peaceful setting.
$15,500,000
5075 W Eagle Road Unit 5075 Wilson, WY 83014
- Type:
- Single Family
- Sq.Ft.:
- 6,869
- Status:
- Active
- Beds:
- 5
- Lot size:
- 6.44 Acres
- Year built:
- 2024
- Baths:
- 6.00
- MLS#:
- 24-1270
- Subdivision:
- Riverview Ranch
ADDITIONAL INFORMATION
Floor to ceiling glass windows frame the Grand Teton perfectly in this new construction in Riverview Ranch. Spanning 6,869 square feet, this home features five bedrooms and seven bathrooms, all a testament to meticulous craftsmanship. The great room, drenched in southern light, situated in the heart of the home, seamlessly integrates living, dining, and entertainment spaces. Bi-folding glass doors transition from the dining area to an expansive deck, set against the panoramic Teton Range — a perfect stage for hosting. The open-concept kitchen boasts Wolf Sub-Zero appliances, a cozy breakfast nook, and a striking waterfall island edge, ready for any gourmet chef. The lower-level features four generous guest suites that are anchored by a game lounge, wet bar, and family room. An outdoor fire pit and hot tub create an oasis for relaxation or a vibrant social hub. Its three-bay garage and generous mudroom with ski lockers ensure ample space for activities in any season. With direct access to the Bridger Teton National Forest, this home is more than a residence - it's a call to adventure.
$4,000,000
3690 W Highland Trail Wilson, WY 83014
- Type:
- Single Family
- Sq.Ft.:
- 5,149
- Status:
- Active
- Beds:
- 5
- Lot size:
- 4.5 Acres
- Year built:
- 1998
- Baths:
- 3.50
- MLS#:
- 24-1006
- Subdivision:
- Highland Park Estates
ADDITIONAL INFORMATION
Welcome to your oasis in the Tetons. Located 15 minutes from Wilson and 30 minutes to Jackson, this home comes with privacy and affordability for Teton County. The 4.5 acre property is perched up on top of a hill giving it Teton views and the ability to add a guest house and more. The Highland Park Estates Subdivision bumps up against National Forest, State of Wyoming land, and is just steps from BLM land. Come check out this Fall Creek gem today.
- Type:
- Single Family
- Sq.Ft.:
- 5,682
- Status:
- Active
- Beds:
- 4
- Lot size:
- 0.36 Acres
- Year built:
- 2002
- Baths:
- 4.50
- MLS#:
- 24-979
- Subdivision:
- Rivermeadows
ADDITIONAL INFORMATION
Experience timeless elegance in this custom-built, contemporary home perched on a private bluff. Located just south of Wilson, this 5,682 sq.ft. retreat offers breathtaking views of the Teton Range, Snake River, and valley below. Redesigned by renowned architect E.G. Hamilton, the home combines luxury and functionality with cathedral ceilings, expansive windows, and oversized wood-burning fireplaces. Recent updates include extensive landscaping improvements and a new roof, enhancing both indoor and outdoor living. Key features include a gourmet kitchen with SubZero appliances, two dishwashers, a bread warming oven, ample storage, oak and stone flooring, custom rugs, and granite countertops. Five fireplaces, two laundry rooms, and abundant closets make this home as practical as it is beautiful. Outdoor spaces include large decks, balconies, a hot tub, and private access to Fish Creek for fly fishing. Conveniently located near Wilson's shops, dining, and services, with easy access to Bridger-Teton National Forest, this estate offers the perfect blend of privacy, luxury, and mountain living.
$18,900,000
5025 Shoshone Drive Wilson, WY 83014
- Type:
- Single Family
- Sq.Ft.:
- 6,893
- Status:
- Active
- Beds:
- 6
- Lot size:
- 6.67 Acres
- Year built:
- 2020
- Baths:
- 5.25
- MLS#:
- 24-678
- Subdivision:
- Schofield Patent
ADDITIONAL INFORMATION
This spectacular, recently completed mountain home is ideally located in Wilson with an aesthetic and design masterfully executed by a team of top-notch architects, interior designers, and builders. Vaulted ceilings create an open, bright, and airy atmosphere while windows to match capture stunning 360-degree views of the Tetons, Glory, and Sleeping Indian. Luxurious textiles and soft color tones throughout the home create an elegant European flair. The nearly 7,000-square-foot home on 6.67 acres is complemented by a pond, a charming guest house with an attached bunk and recreation room, and beautiful French gardens with a healthy mix of natural and manicured landscaping. Abundant waterfowl and wildlife utilize this stunning property. The mastery of this warm and inviting five-bedroom home begins as the drive winds by a grove of mature evergreens and a stocked, aerated pond before arriving in the porte-cochere. Upon entering the foyer, one is greeted by the warmth of a two-sided fireplace. Walking into the great room and formal dining area reveals chevron-patterned wood floors, luxurious textiles, classy lighting fixtures and furnishings consistent throughout the home, and floor-to-ceiling windows that showcase the ever-present Teton views. The gourmet chef's kitchen, thoughtfully designed by Cooper Pacific Kitchens out of the Pacific Design Center in Los Angeles, features a La Cornue Grand Palais 180 cooking stove. Handcrafted in France, the stunning range in Roquefort color is a chef's dream for precision roasting and baking and features a French cooktop, four gas burners, and a teppanyaki cooktop. The cabinets are sourced and handcrafted out of Amish country in Pennsylvania, and copper hardware accents are reflected throughout. The drawers feature walnut interiors with cleverly designed storage enhancements. The adjoining butler's pantry has two full-size Sub-Zero refrigerators, with double freezer drawers below, and pullout rotating drawers for ample storage. The kitchen also features a specialty pizza oven. An open kitchen, living, and dining room floor plan creates a cozy, family-friendly atmosphere. Doors open to patios where one can indulge in the spa/cold plunge or relax around the outdoor fireplace in a tastefully designed outdoor living area. Ceiling heaters provide added comfort in the evenings. The bedroom wing of the home features three spacious ensuite bedrooms, a bonus dream bunk/media room, and a primary suite that is truly its own private wing of the house. A bathroom with a beautiful mix of tile and glass includes countertops quarried from the Greek island of Thassos, a spacious, walk-in, glass-enclosed, dual-headed shower, and a separate, custom-designed window tub. Pocket doors on either side open to separate dressing rooms that feature expansive built-in shelves and cabinets specially designed by Cooper Pacific Design firm for storage and display, and accented by gold hardware. A fashionista's dream, the larger of the two is painted a beautiful shade of dusty rose and is complete with in-cabinet lighting and a central island gifting station with drawers outfitted for ribbon, gift bags, and wrapping paper. The luxurious five-star primary suite features a bedside fireplace and stunning Grand Teton views from the floor-to-ceiling windows. A four-bay, heated garage features an oversized garage bay, epoxy floors, a large storage area above, and a large steel basin sink. The entry from the garage leads to a boot and coat room complete with custom drawers and cabinets and ample storage for every family member. A wash area, washer, and dryer complete this room. These are just a few of the immaculate details that await within this beautiful Jackson Hole retreat that is truly in a class of its own.
- Type:
- Single Family
- Sq.Ft.:
- 1,857
- Status:
- Active
- Beds:
- 3
- Lot size:
- 5 Acres
- Year built:
- 1955
- Baths:
- 1.50
- MLS#:
- 22-2254
ADDITIONAL INFORMATION
Historic log home and Mormon Row guest cabin are nestled amongst the Fir trees to create privacy and compliment the 5 acre premier location at the end of North Fish Creek Road. This quiet sanctuary hides a cozy lodge with a floor-to-ceiling stone fireplace that will warm you on a winter day or add ambiance to your evenings entertaining friends. The original Morman Row School Barn has been converted to a one bedroom quaint cabin with a private deck and wood stove. A seasonal stream and forest location is a draw for year round wildlife sightings with access to Wilson only 5 miles to the south. Come experience the magic of this impeccably maintained quintessential log cabin and the historic log guest home in this private wooded setting.

The data relating to real estate for sale on this web-site comes in part from the Internet Data Exchange Program of Teton Board of Realtors. Teton Board of Realtors deems information reliable but not guaranteed.
Wilson Real Estate
The median home value in Wilson, WY is $2,090,900. This is higher than the county median home value of $1,564,200. The national median home value is $338,100. The average price of homes sold in Wilson, WY is $2,090,900. Approximately 59.1% of Wilson homes are owned, compared to 8.46% rented, while 32.45% are vacant. Wilson real estate listings include condos, townhomes, and single family homes for sale. Commercial properties are also available. If you see a property you’re interested in, contact a Wilson real estate agent to arrange a tour today!
Wilson, Wyoming has a population of 1,407. Wilson is less family-centric than the surrounding county with 19.89% of the households containing married families with children. The county average for households married with children is 30.98%.
The median household income in Wilson, Wyoming is $117,670. The median household income for the surrounding county is $94,498 compared to the national median of $69,021. The median age of people living in Wilson is 47.4 years.
Wilson Weather
The average high temperature in July is 80.8 degrees, with an average low temperature in January of 2.5 degrees. The average rainfall is approximately 19.9 inches per year, with 108.3 inches of snow per year.




