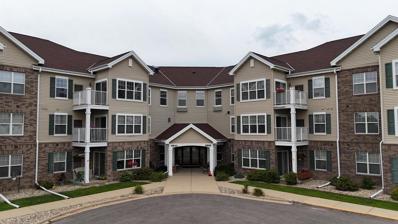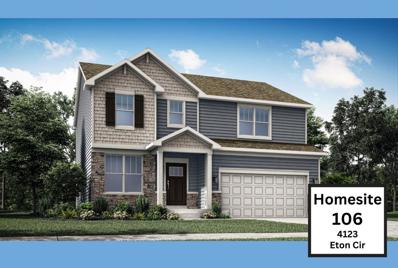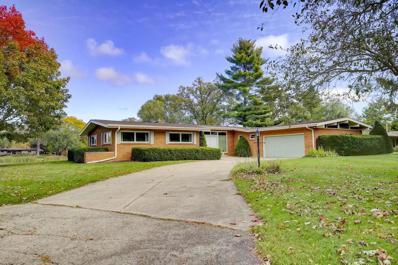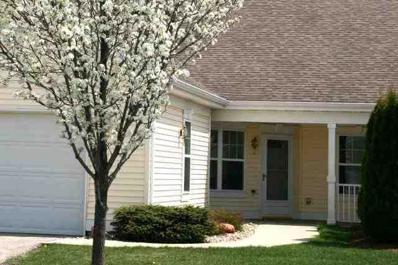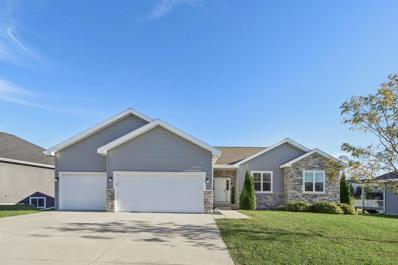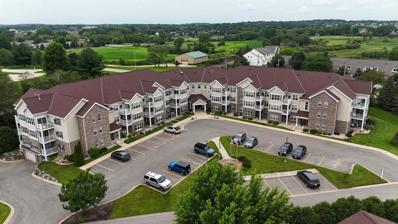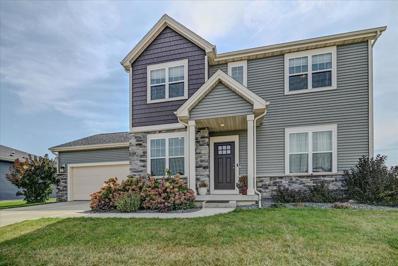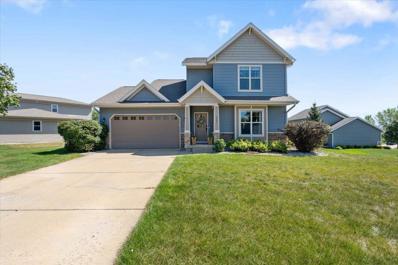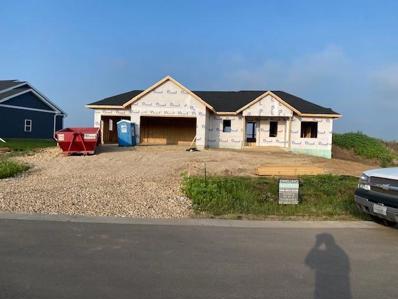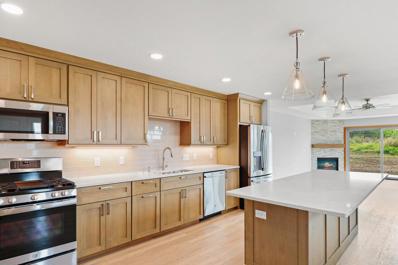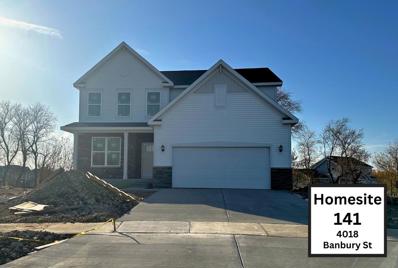Windsor WI Homes for Sale
- Type:
- Condo
- Sq.Ft.:
- 1,098
- Status:
- NEW LISTING
- Beds:
- 2
- Year built:
- 2005
- Baths:
- 2.00
- MLS#:
- WIREX_SCW1989362
ADDITIONAL INFORMATION
Join Parkside Village 55+ Retirement Community. Parkside Village offers Residents the opportunity to Purchase their unit through a Limited Life Estate Grant. Parkside Village offers numerous amenities: a clubhouse, library, fitness center, movie room, billiards room, common grilling station, on-site management and on-site maintenance, Common Area House Keeping. No property taxes! The monthly service fee is $680 and includes on-site management, on-site maintenance, snow removal, lawn care, Property Insurance, Phone, Internet, Cable, Water, Trash, cleaning of common areas, and a social fund for resident activities for an overall carefree, hands-off lifestyle!
- Type:
- Single Family
- Sq.Ft.:
- 2,605
- Status:
- Active
- Beds:
- 4
- Lot size:
- 0.49 Acres
- Year built:
- 2024
- Baths:
- 2.50
- MLS#:
- WIREX_SCW1989077
- Subdivision:
- BEAR TREE FARMS
ADDITIONAL INFORMATION
Introducing The Kennedy Plan as proposed construction by Eldon Homes. Designed to WOW with an expansive open floor plan, 9-foot ceilings, and a striking open-to-below upper walkway that overlooks the stunning Great Room. Prepare to be impressed! The main floor boasts a large office off the foyer, airy and bright Kitchen and Dining. A wall of windows floods the Great Room with natural light, creating a warm and inviting atmosphere. Upstairs, you?ll find three generously sized bedrooms, a full bathroom, a convenient laundry room, and a versatile flex space. Choose your own colors and finishes with the guidance of our expert design team, and together craft the home of your dreams!
ADDITIONAL INFORMATION
Welcome to your dream condo! This brand-new, customizable 3-bedroom, 2 bath home offers soaring ceilings, an inviting four-season sunroom, and an open-concept design with a cozy fireplace. With construction starting upon a signed accepted offer, there?s still time to pick colors and finishes to make it truly yours. Model home available for showings. Enjoy easy access to beautiful trails, parks & local amenities, plus the convenience of being just minutes from Lake Windsor Country Club, Pinseekers Golf Park, and the new Windsor Athletic Club. Looking for more space? The lower level can be finished to add a 4th bedroom, full bath, and family room for an add'l $35,000. Unique opportunity...rare, tiny condo association-just you and your neighbor. Avoid the hassles of a big condo association.
ADDITIONAL INFORMATION
Welcome to your dream condo! This brand-new, customizable 3-bedroom, 2 bath home offers soaring ceilings, an inviting four-season sunroom, and an open-concept design with a cozy fireplace. With construction starting upon a signed accepted offer, there?s still time to pick colors and finishes to make it truly yours. Model home available for showings. Enjoy easy access to beautiful trails, parks & local amenities, plus the convenience of being just minutes from Lake Windsor Country Club, Pinseekers Golf Park, and the new Windsor Athletic Club. Looking for more space? The lower level can be finished to add a 4th bedroom, full bath, and family room for an add'l $35,000. Unique opportunity...rare, tiny condo association-just you and your neighbor. Avoid the hassles of a big condo association.
$599,900
4123 Eton Circle Windsor, WI 53598
- Type:
- Single Family
- Sq.Ft.:
- 2,201
- Status:
- Active
- Beds:
- 4
- Lot size:
- 0.22 Acres
- Baths:
- 2.50
- MLS#:
- WIREX_SCW1988153
- Subdivision:
- WINDSOR CROSSING
ADDITIONAL INFORMATION
This Starling C Floor Plan by Lennar Homes on site #106 in Windsor Crossing is available for move in March/April '25! This 4 bedroom home features a gas fireplace, upstairs laundry, spacious rooms, 2.5 baths, and a 3-car garage. This brand new home features upgraded Designer Select finishes including quartz countertops, engineered wood plank floors, stainless steel appliances and kitchen island. With Lennar, a fully landscaped yard is included! $7,500 seller credit available for use when buyer closes with Lennar Mortgage. For your peace of mind, we offer a one-year craftsmanship, 2 year mechanical, & 10 year structural warranty, backed by our own dedicated customer service team. Don't miss your chance to call this beautiful property home!
- Type:
- Single Family
- Sq.Ft.:
- 3,051
- Status:
- Active
- Beds:
- 3
- Lot size:
- 0.49 Acres
- Year built:
- 1962
- Baths:
- 2.50
- MLS#:
- WIREX_SCW1987986
- Subdivision:
- LAKE WINDSOR
ADDITIONAL INFORMATION
Welcome to your dream home in Lake Windsor, where stunning lakefront views meet elegant midcentury modern design. This expansive ranch home blends comfort and style. Inside, large windows flood the airy living space with natural light and showcase breathtaking lake views. The cozy, sunken living room features a fireplace and opens to a porch overlooking the serene backyard and private lakefront?perfect for morning coffee or evening sunsets. The kitchen, with sleek cabinetry and frosted glass accents, seamlessly blends midcentury charm with modern convenience. The spacious lower level offers endless potential for entertainment or relaxation. With ample space, this home perfectly combines sophistication, comfort, and the beauty of lakeside living. Don?t miss out on this rare opportunity!
- Type:
- Single Family
- Sq.Ft.:
- 2,668
- Status:
- Active
- Beds:
- 3
- Lot size:
- 0.34 Acres
- Year built:
- 2005
- Baths:
- 3.00
- MLS#:
- WIREX_SCW1987797
- Subdivision:
- WINDSOR RIDGE
ADDITIONAL INFORMATION
Beautiful Ranch Home located in heart of charming Windsor Ridge & Prairie Creek Subdivisions! This one owner home has been meticulously maintained & updated w/gorgeous hickory wood floors throughout vaulted ceilings, new carpeting, spacious kitchen with island, large dinette with w/o to large deck & paver patio. Split bdrm design w/primary on 1 side includes tub & shower walk-in closet. LL is finished with custom stone wood burning fireplace, custom bar, large family room w/ Billard area & full bath. 3 car garage is finished w/furnace, drain, TV hook-ups make this the ultimate man cave also includes extra concrete pad on side. Walking distance to coffee shop, parks & schools.
- Type:
- Condo
- Sq.Ft.:
- 1,572
- Status:
- Active
- Beds:
- 2
- Year built:
- 2001
- Baths:
- 2.00
- MLS#:
- WIREX_SCW1987585
ADDITIONAL INFORMATION
Join Parkside Village 55+ Retirement Community. Parkside Village offers Residents the opportunity to Purchase their unit through a Limited Life Estate Grant. Parkside Village offers numerous amenities: a clubhouse, library, fitness center, movie room, billiards room, common grilling station, on-site management and on-site maintenance, Common Area House Keeping. No property taxes! The monthly service fee is $680 and includes on-site management, on-site maintenance, snow removal, lawn care, Property Insurance, Phone, Internet, Cable, Water, Trash, cleaning of common areas, and a social fund for resident activities for an overall carefree, hands-off lifestyle!
- Type:
- Single Family
- Sq.Ft.:
- 2,416
- Status:
- Active
- Beds:
- 3
- Lot size:
- 0.28 Acres
- Year built:
- 2018
- Baths:
- 3.00
- MLS#:
- WIREX_SCW1987123
- Subdivision:
- PRAIRIE CREEK
ADDITIONAL INFORMATION
**Dream Home Alert!** This stunning 3-year-old home features 3 beds/3 full baths in a modern open-concept layout. Highlights include: spacious 3-car garage for ample storage, gourmet kitchen with quartz counters & stainless appliances, elegant interior spaces with beautiful floors & solid 3-panel doors, and relaxing outdoor living on a maintenance-free deck. The primary bedroom is a true retreat with its tray ceiling, walk-in closet with California Closet system, and a luxurious bathroom with dual-sink vanity and tiled shower. The expansive basement bonus room has egress windows and an additional full bath, perfect for a playroom or entertainment space. Nestled near a bike path and local parks/greenspace, with easy commuting access, this home is a must see!
- Type:
- Condo
- Sq.Ft.:
- 1,098
- Status:
- Active
- Beds:
- 2
- Year built:
- 2005
- Baths:
- 2.00
- MLS#:
- WIREX_SCW1986379
ADDITIONAL INFORMATION
Join Parkside Village 55+ Retirement Community. Parkside Village offers Residents the opportunity to Purchase their unit through a Limited Life Estate Grant. Parkside Village offers numerous amenities: a clubhouse, library, fitness center, movie room, billiards room, common grilling station, on-site management and on-site maintenance, Common Area House Keeping. No property taxes! The monthly service fee is $680 and includes on-site management, on-site maintenance, snow removal, lawn care, Property Insurance, Phone, Internet, Cable, Water, Trash, cleaning of common areas, and a social fund for resident activities for an overall carefree, hands-off lifestyle!
- Type:
- Single Family
- Sq.Ft.:
- 1,915
- Status:
- Active
- Beds:
- 3
- Lot size:
- 0.26 Acres
- Year built:
- 2018
- Baths:
- 2.50
- MLS#:
- WIREX_SCW1986257
- Subdivision:
- WOLF HOLLOW
ADDITIONAL INFORMATION
Maybe it?s time to take advantage of lower mortgage rates! Here is a great opportunity for a very fine home in a wonderful Village of Windsor neighborhood. DeForest schools with Windsor Elementary School nearby. Steps from miles of walking paths. Easy highway access to Madison and points beyond. Open concept living room with gas fireplace flows into the kitchen with large granite island and pantry, and adjacent good-sized dining area. Main floor flex room is perfect for an in-home work office or playroom. Second floor features three bedrooms and a convenient laundry. Primary bedroom suite has a beautiful tile shower and huge walk-in closet. An egress window and stubbing for a bathroom offers a great opportunity to finish the basement.
- Type:
- Single Family
- Sq.Ft.:
- 2,564
- Status:
- Active
- Beds:
- 3
- Lot size:
- 0.28 Acres
- Year built:
- 2010
- Baths:
- 3.50
- MLS#:
- WIREX_SCW1985289
- Subdivision:
- PRAIRIE CREEK
ADDITIONAL INFORMATION
Located in the sought out Prairie Creek Windsor Neighborhood. This beautiful and spacious 3 Bed 3.5 Bath home will captivate you with all of its features! You will be warmly greeted with the open concept layout from the large living room to the updated kitchen featuring granite counters, a breakfast bar, lots of cabinets and newer stainless steel appliances. All bedrooms are a generous size and the primary suite offers a primary bath and large walk in closet. The lower level is a must see with a private office and a huge family room with a built in entertainment center and finished with a wine bar. Don't forget the large backyard brick patio, insulated 2 car garage, keyless entry, Ecobee thermostat and so many more features to enjoy! Come and see it for yourself. This one will go fast!
- Type:
- Single Family
- Sq.Ft.:
- 3,227
- Status:
- Active
- Beds:
- 5
- Lot size:
- 0.34 Acres
- Year built:
- 2024
- Baths:
- 3.00
- MLS#:
- WIREX_SCW1984565
- Subdivision:
- BEAR TREE FARMS
ADDITIONAL INFORMATION
Current Status = Mechanical Roughs (estimated completion/occupancy November 2024). FINISHED BASEMENT! 5 bedroom home w/ spacious primary bedroom suite. Custom cabinets throughout featuring soft-close doors & drawers. Some selections may still be available to a Buyer to customize this home with your desired colors and materials. Exposed, finished basement with 2 bedrooms, full bathroom, and rec room w/ wet bar. Concrete patio off the 8x8 patio door, 3-car garage and kitchen appliances included (range, refridgertor, dishwasher).
$575,000
6560 Vista Valley Windsor, WI 53598
- Type:
- Condo
- Sq.Ft.:
- 2,550
- Status:
- Active
- Beds:
- 4
- Year built:
- 2024
- Baths:
- 3.00
- MLS#:
- WIREX_SCW1979175
ADDITIONAL INFORMATION
Stunning luxury condo built with premium finishes & exceptional design thoughtfully crafted to be convenient, comfortable, & stylish! Fall in love with the gorgeous custom Amish cabinets throughout the entire home, walk-in closet in each bedrm, 9ft tray ceilings, double sinks in both ML baths, a brick floor-to-ceiling gas FP, & a 14ft x 14ft backyard patio. Enjoy entertaining around the oversized kitchen island w/ seating for 6, or host movie night in the spacious LL fmly rm fitted with a full sized fridge & microwave to prep your favorite snacks. With laundry hookups on both floors, a double wall/soundproofing from the adjacent condo, & an 18ft wide garage door, this property was built with functionality & your comfort in mind. Easy access to trails, parks, & DeForest/Windsor amenities!
$459,900
6554 Vista Valley Windsor, WI 53598
- Type:
- Condo
- Sq.Ft.:
- 1,718
- Status:
- Active
- Beds:
- 3
- Year built:
- 2024
- Baths:
- 2.50
- MLS#:
- WIREX_SCW1981115
ADDITIONAL INFORMATION
Welcome to this impressive half duplex, where comfort meets Luxury & Style! 1718 Sq feet of living Space, 3 bedrooms for ample accommodation. 2.5 baths Open concept plan. Large great room with Corner Gas Fireplace, for seamless flow. Beautiful Kitchen with its Amish Cabinets & Quartz Tops. Large pantry for storage and organization. Master bedroom with walk-in closet. Upstairs laundry room for added convenience. Don't miss out on this fantastic opportunity! Units will be zero lot lined by seller upon accepted offer. New Construction Completed
$459,900
6552 Vista Valley Windsor, WI 53598
- Type:
- Single Family
- Sq.Ft.:
- 1,718
- Status:
- Active
- Beds:
- 3
- Lot size:
- 0.35 Acres
- Year built:
- 2024
- Baths:
- 2.50
- MLS#:
- WIREX_SCW1981116
- Subdivision:
- PLEASANT HILL ESTATES
ADDITIONAL INFORMATION
New Construction Completed. Welcome to this stunning half duplex, where comfort meets style & luxury! 1718 square feet of living space, 3 bedrooms 2.5 baths for convenience. Open concept plans for seamless flow. Large Great room with Cozy gas fireplace. open to stunning kitchen with its Amish Cabinets & Quartz Tops and a huge pantry for storage and organization. Master bedroom with walk-in closed. Upstairs laundry room for added convenience. Don?t miss out on this fantastic opportunity! Units will be zero lot lined by seller upon accepted offer.
- Type:
- Single Family
- Sq.Ft.:
- 2,264
- Status:
- Active
- Beds:
- 3
- Lot size:
- 0.38 Acres
- Year built:
- 2024
- Baths:
- 2.50
- MLS#:
- WIREX_SCW1977909
- Subdivision:
- WINDSOR CROSSING
ADDITIONAL INFORMATION
Qualified buyers may be eligible for 3/2/1 buy down with Lennar Mortgage! 1.99% 1st year, 2.99 2nd year, 3.99% 3rd year, 4.99% 4.99% (5.033% APR) for the balance of the term. Closing must take place on or before 11/29/24. This Biscayne J Floor Plan by Lennar Homes on site #141 in Windsor Crossing is available Nov '24! This brand new home features upgraded finishes with the designer select package including quartz countertops, hard wood plank floors, stainless steel appliances, back splash, and more. With Lennar, a fully landscaped yard is included! For your peace of mind, we offer a one-year craftsmanship, 2 year mechanical, & 10 year structural warranty, backed by our own dedicated customer service team. Don't miss your chance to call this beautiful property home!
- Type:
- Single Family
- Sq.Ft.:
- 1,866
- Status:
- Active
- Beds:
- 3
- Lot size:
- 0.27 Acres
- Year built:
- 2024
- Baths:
- 2.00
- MLS#:
- WIREX_SCW1977907
- Subdivision:
- WINDSOR CROSSING
ADDITIONAL INFORMATION
Qualified buyers may be eligible for 4.99%(5.033% APR) rate buy down with Lennar Mortgage if closed by 2/28/25! The Siena C Floor Plan by Lennar Homes on site #135 in Windsor Crossing is available January '25! This ranch home features 3 bedrooms and 2 baths. Enjoy quartz countertops, luxury vinyl plank floors, stainless steel appliances and kitchen island. For your peace of mind, we offer a one-year craftsmanship, 2 year mechanical, & 10 year structural warranty, backed by our own dedicated customer service team. Don't miss your chance to call this beautiful property home!
| Information is supplied by seller and other third parties and has not been verified. This IDX information is provided exclusively for consumers personal, non-commercial use and may not be used for any purpose other than to identify perspective properties consumers may be interested in purchasing. Copyright 2024 - Wisconsin Real Estate Exchange. All Rights Reserved Information is deemed reliable but is not guaranteed |
Windsor Real Estate
The median home value in Windsor, WI is $465,000. This is higher than the county median home value of $384,100. The national median home value is $338,100. The average price of homes sold in Windsor, WI is $465,000. Approximately 71.98% of Windsor homes are owned, compared to 22.59% rented, while 5.43% are vacant. Windsor real estate listings include condos, townhomes, and single family homes for sale. Commercial properties are also available. If you see a property you’re interested in, contact a Windsor real estate agent to arrange a tour today!
Windsor, Wisconsin has a population of 8,589. Windsor is more family-centric than the surrounding county with 41.78% of the households containing married families with children. The county average for households married with children is 33%.
The median household income in Windsor, Wisconsin is $104,179. The median household income for the surrounding county is $78,452 compared to the national median of $69,021. The median age of people living in Windsor is 39.8 years.
Windsor Weather
The average high temperature in July is 81.5 degrees, with an average low temperature in January of 8.4 degrees. The average rainfall is approximately 34.9 inches per year, with 43.1 inches of snow per year.
