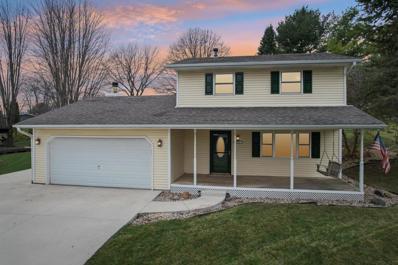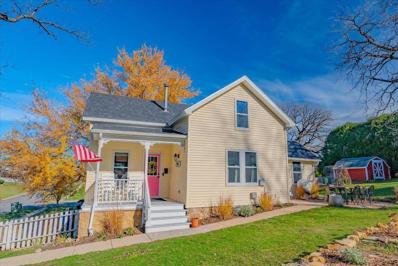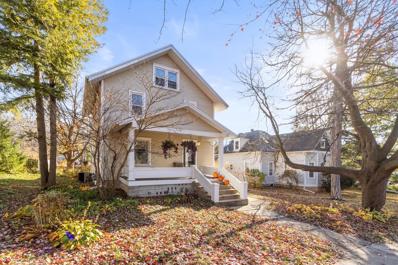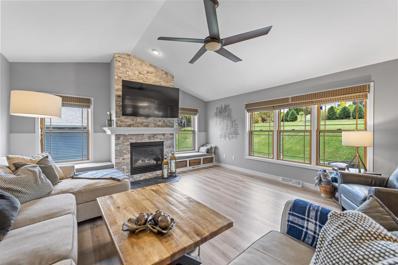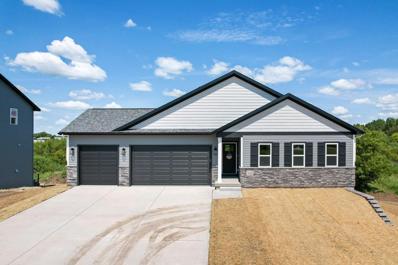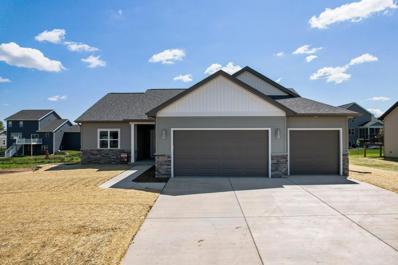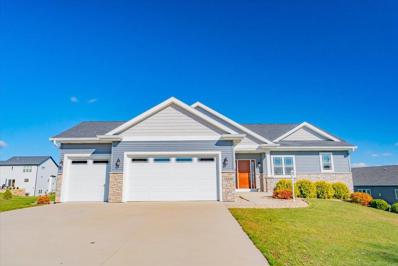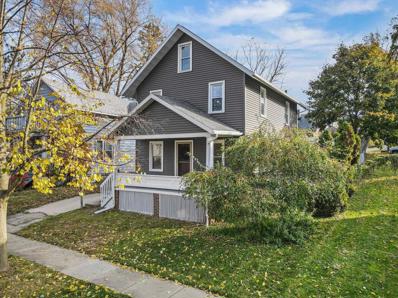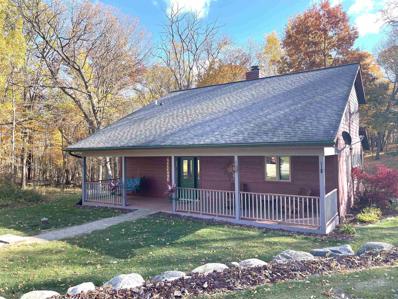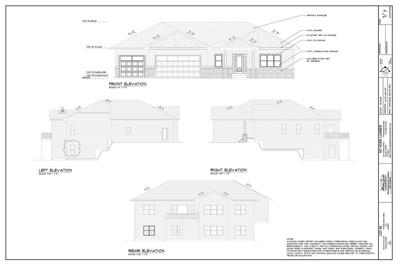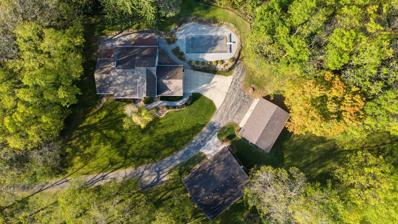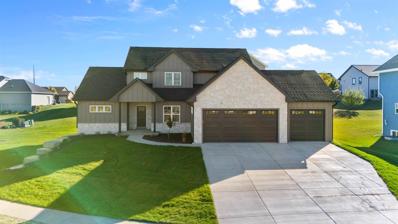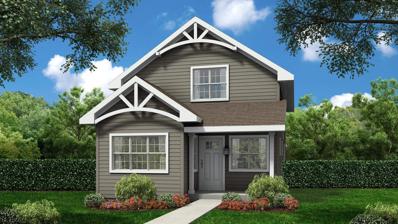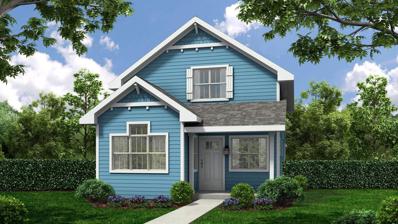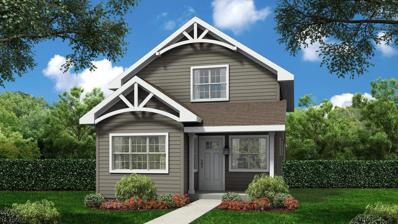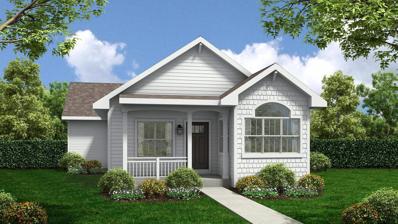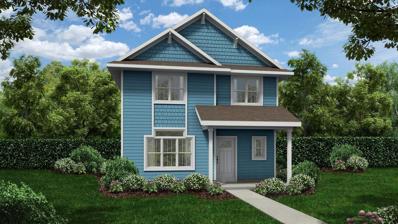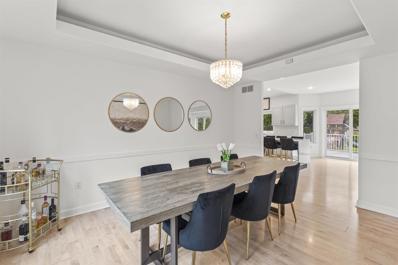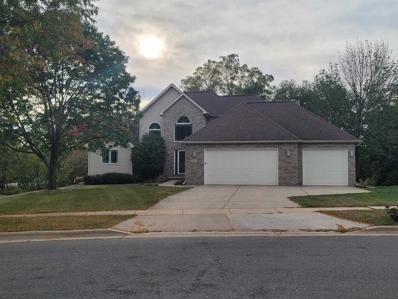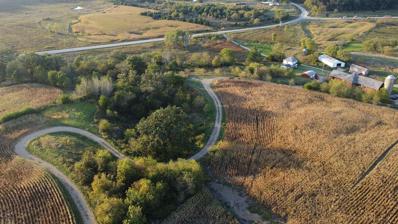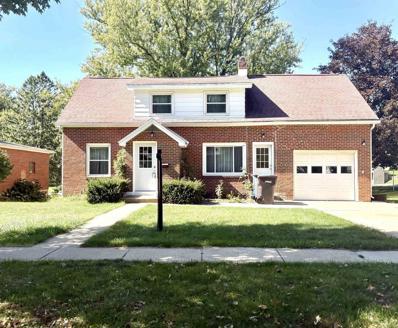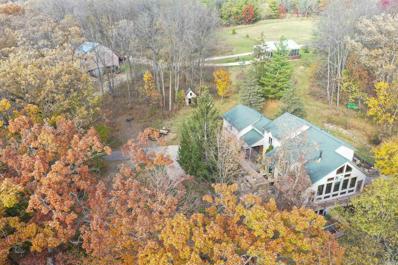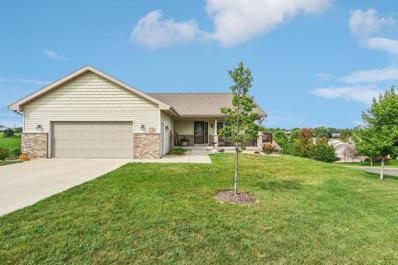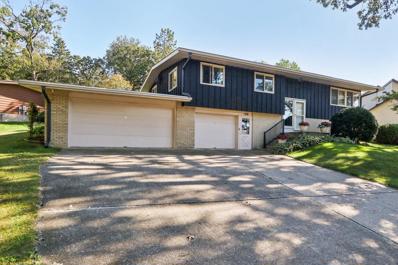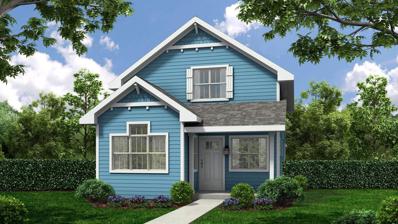Mount Horeb WI Homes for Sale
- Type:
- Single Family
- Sq.Ft.:
- 1,890
- Status:
- Active
- Beds:
- 3
- Lot size:
- 0.36 Acres
- Year built:
- 1981
- Baths:
- 2.50
- MLS#:
- WIREX_SCW1989667
- Subdivision:
- KARA VIEW HEIGHTS
ADDITIONAL INFORMATION
Beautiful 3 bed home with .36 acre lot! Close to Waltz park & walking distance to schools! Kitchen with maple cabinets, farmhouse sink w/view to backyard, corian counters, SS appliances (5 yrs new), open to dining & LR. Wood floors accent the main & upper level. Big bay window in the front living room & back FR with stacked stone wood fireplace & walkout to backyard. Low maintenance composite deck & gazebo with screens, perfect for entertaining or time with family/friends. Lower level complete with 3/4 bath, laundry and spacious rec room with many cabinets for storage. 2 car garage with 1 car/ trailer parking on concrete pad to left of garage. Many recent updates-roof, windows, siding about 12 years ago. Furnace, a/c new in 2021. Driveway 3yrs old. Pet underground fence/no collars.
- Type:
- Single Family
- Sq.Ft.:
- 1,725
- Status:
- Active
- Beds:
- 3
- Lot size:
- 0.34 Acres
- Year built:
- 1920
- Baths:
- 2.00
- MLS#:
- WIREX_SCW1989128
ADDITIONAL INFORMATION
A yard this size is a RARE FIND! Come explore this beautiful 3 bdrm, 2 bath home which features an epic tree house and adorable chicken coop in the back yard! From the beautiful wood floors, to the natural light and spacious kitchen, this home is inviting on so many levels! It's also benefited from numerous updates such as the new roof, new dishwasher, new double oven, new landscaping, new sidewalk, new retaining wall, new upstairs carpeting, new porch, and new vanity/window/floor in upstairs bathroom! Not to mention this home sits in the heart of Mount Horeb, just a short walk to the public pool, Military Ridge bike trail, and all of the of Main Street shops and restaurants!
- Type:
- Single Family
- Sq.Ft.:
- 1,850
- Status:
- Active
- Beds:
- 3
- Lot size:
- 0.18 Acres
- Year built:
- 1919
- Baths:
- 1.50
- MLS#:
- WIREX_SCW1989209
ADDITIONAL INFORMATION
WELCOME HOME to this graceful two-story overflowing w/so much character & charm! A warm & welcoming front porch beckons! Inside, you'll fall in love w/the gorgeous foyer, gleaming hardwood flrs, leaded glass windows, ornate woodwork & crown molding. A bright and cheery KT, formal DR w/french doors, charming guest powder ba & sitting rm leads to a covered back porch, perfect for decorating with the seasons! Upstairs, 3 bdrms & a beautiful, remodeled ba w/dual vanities, custom built-ins & sparkling tile flrs soothe the senses! An unfinished walk-up attic inspires expansive ideas! A park-like backyard framed w/gardens & an oversized 2.5 car garage round out this very special property. *Sq ft apprx buyer to verify. * Some furnishings may be negotiable.
- Type:
- Single Family
- Sq.Ft.:
- 3,040
- Status:
- Active
- Beds:
- 4
- Lot size:
- 0.3 Acres
- Year built:
- 2004
- Baths:
- 3.00
- MLS#:
- WIREX_SCW1988967
- Subdivision:
- NORDIC HILLS
ADDITIONAL INFORMATION
Welcome to the enchanting Nordic Hills neighborhood, where top-rated schools, parks, shopping & dining are just moments away. This remarkably transformed 4-bed, 3-bath ranch is designed for both family living & entertaining feat. a spacious layout that exudes warmth & style. The remodeled main flr showcases modern flooring, vaulted ceilings, a gorgeous stone fireplace & custom built-ins that create an inviting atmosphere. The kitchen boasts exquisite quartz countertops, SS appliances & a striking ceiling-height backsplash that adds a unique flair. Unwind in an added 3-season porch, stamped concrete patio, or indulge in the luxury of your own sauna for year-round relaxation. With a newer roof, furnace, AC & h20 heater/soft, you can enjoy peace of mind in this exceptional home!
- Type:
- Single Family
- Sq.Ft.:
- 1,892
- Status:
- Active
- Beds:
- 3
- Lot size:
- 0.28 Acres
- Year built:
- 2024
- Baths:
- 2.00
- MLS#:
- WIREX_SCW1989079
- Subdivision:
- SIENNA HILLS
ADDITIONAL INFORMATION
Proposed construction of the magnificent Lincoln Plan at Sienna Hills in Mt. Horeb! Located right off of Military Ridge Trail, enjoy cul de sac living with lookout basement exposure. This monumental home features a cathedral ceiling in the Great Room with a wall full of windows inviting in natural light & views of the ponds and fields out back. The kitchen is designed for entertaining with an expansive 7 foot island, plentiful cabinetry with soft close doors & drawers accented with crown molding, and huge walk-in pantry! Enjoy the possibilities of 1,740 sq ft in the unfinished walk-out basement with rough-in plumbing for future bathroom. Have peace of mind with our quality-built homes and exceptional 1-2-10 home warranty!!! Plan and design can still be selected.
- Type:
- Single Family
- Sq.Ft.:
- 1,817
- Status:
- Active
- Beds:
- 3
- Lot size:
- 0.45 Acres
- Year built:
- 2024
- Baths:
- 2.00
- MLS#:
- WIREX_SCW1989078
- Subdivision:
- SIENNA HILLS
ADDITIONAL INFORMATION
Proposed construction of the stunning "McKinley" nestled in Sienna Hills neighborhood of Mt. Horeb. Right off of the Military Ridge Trail, step into this inviting abode boasting a spacious open floorplan designed to welcome you home! As you enter, the expansive Great Room w/ lofty 9ft ceilings & bathed in natural light. Prepare culinary delights in the gourmet kitchen, complete w/ a sleek island, elegant Quartz countertops, & an oversized pantry to fulfill all your storage needs. Retreat to the luxurious primary suite featuring tile shower w/ niche, double vanity, & spacious walk-in closet. This large homesite offers lookout basement exposure for a nice bright lower level! With the added bonus of a 3-car garage this home feels like HOME! Plan and design can vary based on what is selected.
- Type:
- Single Family
- Sq.Ft.:
- 1,794
- Status:
- Active
- Beds:
- 3
- Lot size:
- 0.36 Acres
- Year built:
- 2017
- Baths:
- 2.00
- MLS#:
- WIREX_SCW1988974
- Subdivision:
- NORTH CAPE COMMONS
ADDITIONAL INFORMATION
This Custom built, exceptionally well maintained, 3BR/2BA, Split Ranch is ready for you to call home! This beautiful home is a blank slate, just waiting for your special touches! It even has 3 Tray ceilings: Foyer, Living Room and Master Bedroom. The Master is a large bedroom suite with a bathroom and a large zero entry shower and an Extra Lg Walk In Closet. The main level is complete with mud and laundry room off the garage. The patio door leads out to a deck overlooking a spacious yard. The lower level is ready to be finished, with stubbing for a full bath, a walk out door and plus windows to bring in sunshine! The oversized 3 car garage offers convenience & ample storage! To top it off, convenient location, close to parks, and minutes to EPIC and Madison!
$337,500
409 Oak Street Mount Horeb, WI 53572
- Type:
- Single Family
- Sq.Ft.:
- 1,406
- Status:
- Active
- Beds:
- 3
- Lot size:
- 0.09 Acres
- Year built:
- 1900
- Baths:
- 1.50
- MLS#:
- WIREX_SCW1988413
- Subdivision:
- N/A
ADDITIONAL INFORMATION
Discover the charm of 409 Oak Street! Step inside and feel the warmth and character of this well maintained turn of the century home, with its unique touches and inviting atmosphere. This home features 3 bedrooms, 1.5 bathrooms, and plenty of cozy living space. Plus, there's an unfinished attic offering great potential for customization or extra storage space. The backyard will be your ideal hangout spot, perfect for grilling and enjoying marshmallows by the fire, and the driveway offers ample space for parking! Located near Main Street, this home is perfectly positioned for easy access to local shops, eateries and all Mount Horeb has to offer!
- Type:
- Single Family
- Sq.Ft.:
- 1,800
- Status:
- Active
- Beds:
- 3
- Lot size:
- 11.2 Acres
- Year built:
- 1994
- Baths:
- 2.00
- MLS#:
- WIREX_SCW1988266
ADDITIONAL INFORMATION
Motivated Seller! Escape to this well-cared-for 3-bedroom, 2-bath home, perfectly situated on 11+ acres of peaceful seclusion. This charming property boasts numerous recent updates, making it move-in ready. The home features a spacious 36x24 detached 3+ car garage, offering plenty of room for all your vehicles and outdoor toys. Inside, enjoy modern comforts like a new furnace, water softener, updated flooring, and appliances. The kitchen has been beautifully remodeled, complete with a sleek touch faucet. The main bathroom now showcases a contemporary design with a sleek shower. Cozy up by either side of the updated double sided fireplace, perfect for relaxing during cooler months. Nature lovers will appreciate the views of wildlife from your windows, bringing serenity to your daily life.
- Type:
- Single Family
- Sq.Ft.:
- 2,878
- Status:
- Active
- Beds:
- 5
- Lot size:
- 0.3 Acres
- Year built:
- 2024
- Baths:
- 3.00
- MLS#:
- WIREX_SCW1988203
- Subdivision:
- NORTH CAPE COMMONS
ADDITIONAL INFORMATION
NEW CONSTRUCTION! This magnificent 5 bedroom, 3 bath, 2,878 square foot modern home is located in a desirable North Cape Commons Subdivision. With 9 foot ceilings and luxury vinyl plank flooring, the large professionally designed kitchen with Quartz tops, along with a great room that boasts a beautiful fireplace, make the perfect open space for entertaining. Relax in the comfort of your inviting, oversized primary suite! The mud room has built in nooks and an additional pantry. Quartz tops also compliment the pantry and bathrooms! The lower level offers walk-out exposure, a large family room. Level driveway and front yard. This one is a beauty!
- Type:
- Single Family
- Sq.Ft.:
- 4,002
- Status:
- Active
- Beds:
- 4
- Lot size:
- 2.73 Acres
- Year built:
- 1991
- Baths:
- 3.50
- MLS#:
- WIREX_SCW1987681
- Subdivision:
- SUTTER'S PRAIRIE RIDGE
ADDITIONAL INFORMATION
Don?t miss your chance to own this one-of-a-kind 4-bed, 3.5-bath sanctuary on 2.30 acres in the heart of Mount Horeb! This home offers a rare blend of tranquility & accessibility, with schools & parks just a short stroll away. Step inside to a bright, inviting space adorned w/fresh paint in several rooms, soaring 25' ceilings & an impressive wall of windows that bathe the rooms in natural light. You'll love the large kitchen & main lvl primary w/stunning new ensuite & large WIC. Explore two unique outbuildings, including an extraordinary sport court with a soaring 19-ft ceiling?ideal for your favorite activities! Recent upgrades include a fully fenced backyard for pool safety, a new detached garage roof, attached garage door & much more?check out the feature sheet for all of the details!
- Type:
- Single Family
- Sq.Ft.:
- 2,269
- Status:
- Active
- Beds:
- 4
- Lot size:
- 0.37 Acres
- Year built:
- 2024
- Baths:
- 2.50
- MLS#:
- WIREX_SCW1987554
- Subdivision:
- NORTH CAPE COMMONS
ADDITIONAL INFORMATION
Indulge in luxury living w/this stunning 4bed, 2.5bath home on a sprawling .37-acre lot in Mt Horeb w/an added covered porch area! From its open-concept layout to its meticulous design, this residence exudes sophistication and comfort. Step into the expansive main level, which is perfect for everyday living or entertaining. Kitchen features sleek countertops, large island, SS apps & ample storage, while the living room's stone-surround fireplace adds warmth. The main level primary suite offers a spacious walk-in closet and ensuite with dual vanities. Upstairs, 3 bedrooms, full bath and loft area provide plenty of privacy and space for family members or guests. Future plans for the LL would include a rec room, 5th bedrm & full bath. 1yr Builder & 15yr dry basement guarantee included!
- Type:
- Condo
- Sq.Ft.:
- 1,892
- Status:
- Active
- Beds:
- 3
- Year built:
- 2023
- Baths:
- 2.50
- MLS#:
- WIREX_SCW1987444
ADDITIONAL INFORMATION
Age restricted community; age 55+ must be verified. Under construction; estimated completion date 2/4/25. Welcome to Windflower Village! Open concept home features great room and kitchen with granite countertops, stainless appliances, and pantry. First floor owner?s suite includes walk-in closet & private bath with dual sinks. 2 upper level bedrooms with huge closets! 10yr builder's limited warranty & 15yr dry basement warranty included! Condo fee includes private road, driveway & sidewalk snow removal, lawn care, liability insurance, officer & director coverage, and third party manager. For floor plan & design selection information, please call or email agent. Photos are of a similar model.
ADDITIONAL INFORMATION
Age restricted community; age 55+ must be verified. Under construction; estimated completion date 3/4/25. Welcome to Windflower Village! Open concept home features kitchen with granite countertops, stainless appliances, and pantry. First floor owner?s suite includes walk-in closet & private bath with tile shower & dual sinks. 2 upper level bedrooms with huge closets! 10yr builder's limited warranty & 15yr dry basement warranty included! Condo fee includes private road, driveway & sidewalk snow removal, lawn care, liability insurance, officer & director coverage, and third party manager. For floor plan & design selection information, please call or email agent. Photos are of a similar model.
ADDITIONAL INFORMATION
Age restricted community; age 55+ must be verified. Under construction; estimated completion date 2/20/25. Welcome to Windflower Village! Open concept home features kitchen with granite countertops, tile backsplash, stainless appliances, and pantry. First floor owner?s suite includes walk-in closet & private bath with dual sinks. 2 upper level bedrooms with huge closets! 10yr builder's limited warranty & 15yr dry basement warranty included! Condo fee includes private road, driveway & sidewalk snow removal, lawn care, liability insurance, officer & director coverage, and third party manager. For floor plan & design selection information, please call or email agent. Photos are of a similar model.
- Type:
- Condo
- Sq.Ft.:
- 1,202
- Status:
- Active
- Beds:
- 2
- Year built:
- 2023
- Baths:
- 2.00
- MLS#:
- WIREX_SCW1987441
ADDITIONAL INFORMATION
Under construction; estimated completion date 2/18/25. Age restricted community; age 55+ must be verified. Welcome to Windflower Village! Single-level, open concept living! Kitchen features granite countertops & sink, tile backsplash, stainless appliances, and pantry. Great room includes gas fireplace. Private owner?s suite includes walk-in closet and bathroom with tile shower & dual sinks. Large main floor laundry room. 10yr builder's limited warranty & 15yr dry basement warranty included! Condo fee includes private road, driveway & sidewalk snow removal, lawn care, liability insurance, officer & director coverage, and third party manager. Radon mitigation system is passive. For floor plan & design selection information, please call or email agent. Photos are of a similar model.
ADDITIONAL INFORMATION
Under construction; est completion date 2/6/25. Age restricted community: age 55+ must be verified. Welcome to Windflower Village!Home features an open kitchen & dining area with granite countertops, tile backsplash, stainless appliances & walkout to private 11x11? patio. Large great room with gas fireplace and main floor powder room & laundry room. Owner?s suite features walk-in closet & private bath with tiled shower & dual sinks. 2-car garage with extra storage. 10yr builder's limited warranty & 15yr dry basement warranty included! Condo fee includes private road, driveway & sidewalk snow removal, lawn care, liability insurance, officer & director coverage, and third party manager. For floor plan & design selection information, please call or email agent. Photos are of a similar model
- Type:
- Single Family
- Sq.Ft.:
- 3,386
- Status:
- Active
- Beds:
- 4
- Lot size:
- 0.26 Acres
- Year built:
- 2006
- Baths:
- 3.50
- MLS#:
- WIREX_SCW1987428
- Subdivision:
- SUTTER'S PRAIRIE RIDGE
ADDITIONAL INFORMATION
Discover this inviting and expansive 3,000+ sq ft, 4-bed, 3.5-bath, 2-story home nestled on a peaceful cul-de-sac in Sutters Prairie Ridge! The light-filled, open-concept main level features an updated kitchen with two pantries and a stunning waterfall granite island, leading to an elegant formal dining room with a tray ceiling. Enjoy relaxing in the cozy living room with its charming tile gas fireplace. The luxurious master suite offers two walk-in closets, a dual vanity, a jetted tub, and a walk-in shower. The walk-out lower level boasts a spacious rec room, an additional bedroom with a full bath, and ample storage. Outside, you'll love the new Trex deck and concrete patio, perfect for entertaining or relaxing! Mount Horeb schools and an easy commute to Madison!
- Type:
- Single Family
- Sq.Ft.:
- 3,084
- Status:
- Active
- Beds:
- 4
- Lot size:
- 0.74 Acres
- Year built:
- 2003
- Baths:
- 3.50
- MLS#:
- WIREX_SCW1986743
- Subdivision:
- VALLEY VIEW HEIGHTS
ADDITIONAL INFORMATION
Open, airy, spacious two-story home tucked away in a beautiful Mount Horeb neighborhood. Step into the grand entryway and relax in the large living room overlooking a private wooded backyard. Kitchen features granite, breakfast nook, and large walk-in pantry. Eat al fresco on the large deck, or in the formal dining area off the kitchen. Main level en suite features a walk in closet, full bath with shower and jetted tub, along with an office that's set away from the hubbub of the rest of the home. Head up the stairs to two bedrooms and a full bath, or head downstairs to kick back and relax with a rec room equipped with a wet bar, full bath, and additional bedroom. Features topped off with 3 car garage. Come see it today!
$1,820,000
254 Highway 78 Mount Horeb, WI 53572
- Type:
- Single Family
- Sq.Ft.:
- 1,600
- Status:
- Active
- Beds:
- 3
- Lot size:
- 175 Acres
- Baths:
- 2.00
- MLS#:
- WIREX_SCW1986782
ADDITIONAL INFORMATION
Tillable income, world class hunting and 175 acres of absolutely gorgeous land just 15 mins south of Mount Horeb. The land features tillable, mature woods, a beautiful creek, 50 year old apple trees and rock outcroppings, but you?ll have to see for yourself to truly appreciate the natural landscape. The farm features multiple sheds and outbuildings - see docs for sizes. The house interior has been gutted and needs considerable finishing, but it has all new wiring and all new plumbing and was remodeled to have main floor laundry as well. A property of this size in Dane County can be hard to find, and this one is a gem. Numerous beautiful home sites as well. Property is being split from a larger parcel - survey is in progress. See docs for aerial maps. Jeglum Ln is a town rd.
- Type:
- Single Family
- Sq.Ft.:
- 2,002
- Status:
- Active
- Beds:
- 4
- Lot size:
- 0.2 Acres
- Year built:
- 1940
- Baths:
- 2.00
- MLS#:
- WIREX_SCW1986361
- Subdivision:
- LINGARDS
ADDITIONAL INFORMATION
Charming brick ranch-style home just minutes from downtown! This spacious 4-bedroom, 2-bath residence offers the perfect blend of classic appeal and modern convenience. The large backyard has enough room for entertaining or relaxing. It is in a prime location close to schools, parks, and shopping. This home can be turned back into a 2 unit home
- Type:
- Single Family
- Sq.Ft.:
- 3,691
- Status:
- Active
- Beds:
- 4
- Lot size:
- 15 Acres
- Year built:
- 1993
- Baths:
- 3.00
- MLS#:
- WIREX_SCW1984692
ADDITIONAL INFORMATION
Discover serenity in this craftsman home set in the woods on 15 private acres. With 4 bedrooms, 3 bathrooms, and abundant natural light from numerous windows, this home blends rustic charm and modern convenience. Enjoy cozy evenings by the wood-burning or electric fireplace, and take in the views from the deck and patios. The main level features a primary bedroom with a large walk-in closet and convenient laundry. The finished basement with walkout offers extra living space. Radiant heat enhances comfort, healthier home, and requires less maintenance than traditional systems. Explore 420 feet of Deer Creek, rock outcroppings, and utilize the 45x24 outbuilding with a second story and 40x30 machine shed. Experience peaceful country living today! This home also boasts valuable accessibility.
- Type:
- Single Family
- Sq.Ft.:
- 2,512
- Status:
- Active
- Beds:
- 4
- Lot size:
- 0.28 Acres
- Year built:
- 2016
- Baths:
- 3.00
- MLS#:
- WIREX_SCW1985305
- Subdivision:
- TROTTER GLEN
ADDITIONAL INFORMATION
Come home to this beautiful 4 bedroom ranch home sitting high atop the subdivision with wonderful views of the countryside. This meticulously maintained home was finished with top-quality craftsmanship throughout. Open floor plan with large living spaces. Granite and quartz countertops, stainless appliances, & convenient pantry. Master bedroom with full bath, 2 sinks, granite counter, and tile floor. The finished lower level features a walk-out, pellet stove, full bath, large bedrooom, and lots of storage. A fantastic mud room & laundry with a wash sink. Outside, you will enjoy a deck and private patio. 2-car attached garage. 13 month buyer home warranty is included.
- Type:
- Single Family
- Sq.Ft.:
- 1,911
- Status:
- Active
- Beds:
- 3
- Lot size:
- 0.32 Acres
- Year built:
- 1964
- Baths:
- 2.00
- MLS#:
- WIREX_SCW1985004
ADDITIONAL INFORMATION
Beautiful 3 bed, 2 bath home in established neighborhood in Mt Horeb. Tons of updates & mid century feel on .3 acres! Close to small park. Open layout on the main floor, vaulted ceilings, redwood trim, don't miss the kitchen cabinet & drawer organizers. Big 3+ car garage with room for multiple toys. Fantastic 3 season porch with vinyl windows, extending the time to enjoy! New roof, new furnace & a/c, new front/back entry doors, newer Pella windows, newer carpet throughout, chimney exterior just professionally rebuilt. Lower level family room trimmed in redwood, brick fireplace with new gas insert, full bath, laundry & good unfinished storage space. Original oak flooring under carpet in all three bedrooms, including in the closets. Make this meticulously taken care of home yours today.
ADDITIONAL INFORMATION
Under const; est completion 1/21/25. Age restricted community; age 55+ must be verified. Welcome to Windflower Village, small town living less than 30min to everything the greater Madison area has to offer! With an open floor plan & main floor owner?s suite, this cottage has everything. Use the upstairs for bedrooms (check out those closets!), gaming area, art studio or anything else you can imagine! 10yr builder?s limited warranty included and 15yr dry basement warranty. Condo fee includes private road, driveway, and sidewalk snow removal, lawn care, liability insurance, officers and directors coverage, and third party manager. AO includes addition of 2 basement egress windows
| Information is supplied by seller and other third parties and has not been verified. This IDX information is provided exclusively for consumers personal, non-commercial use and may not be used for any purpose other than to identify perspective properties consumers may be interested in purchasing. Copyright 2024 - Wisconsin Real Estate Exchange. All Rights Reserved Information is deemed reliable but is not guaranteed |
Mount Horeb Real Estate
The median home value in Mount Horeb, WI is $438,000. This is higher than the county median home value of $384,100. The national median home value is $338,100. The average price of homes sold in Mount Horeb, WI is $438,000. Approximately 64% of Mount Horeb homes are owned, compared to 31.53% rented, while 4.47% are vacant. Mount Horeb real estate listings include condos, townhomes, and single family homes for sale. Commercial properties are also available. If you see a property you’re interested in, contact a Mount Horeb real estate agent to arrange a tour today!
Mount Horeb, Wisconsin has a population of 7,727. Mount Horeb is more family-centric than the surrounding county with 48.43% of the households containing married families with children. The county average for households married with children is 33%.
The median household income in Mount Horeb, Wisconsin is $84,259. The median household income for the surrounding county is $78,452 compared to the national median of $69,021. The median age of people living in Mount Horeb is 36.2 years.
Mount Horeb Weather
The average high temperature in July is 82 degrees, with an average low temperature in January of 9.6 degrees. The average rainfall is approximately 37.2 inches per year, with 40.9 inches of snow per year.
