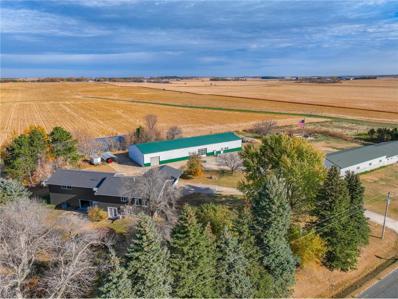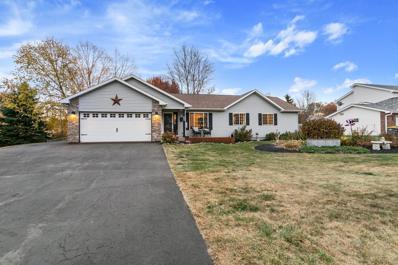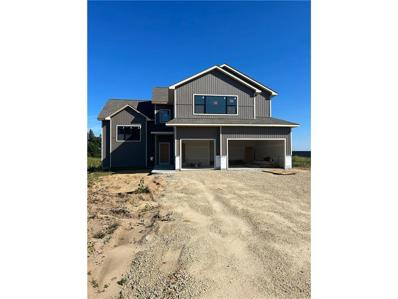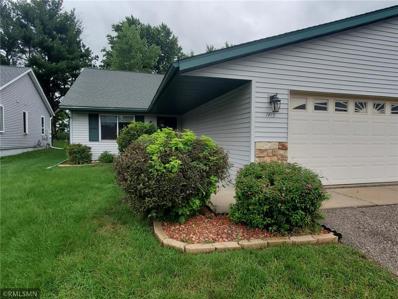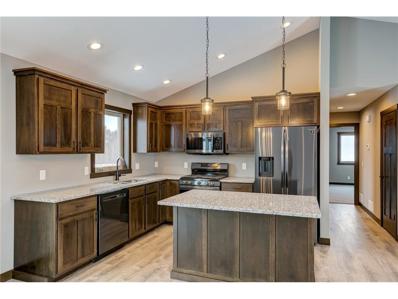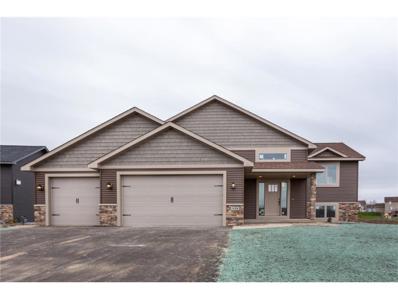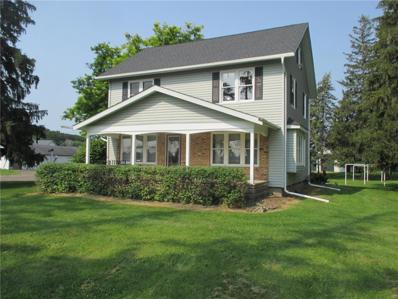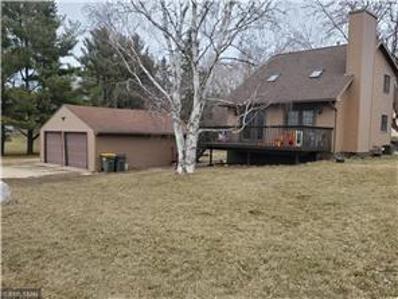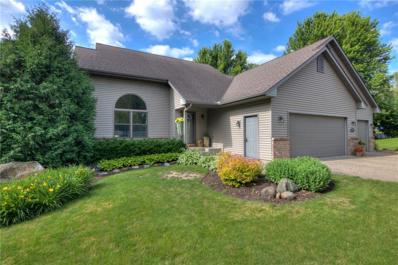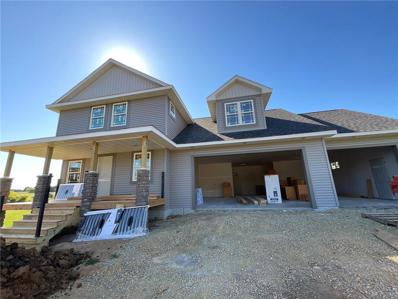Hammond WI Homes for Sale
$725,000
1516 110th Avenue Hammond, WI 54015
- Type:
- Single Family
- Sq.Ft.:
- 3,738
- Status:
- Active
- Beds:
- 4
- Lot size:
- 6.76 Acres
- Year built:
- 1972
- Baths:
- 3.00
- MLS#:
- WIREX_WWRA6618361
- Subdivision:
- HAMMOND
ADDITIONAL INFORMATION
Situated on nearly 7 acres of peaceful country property, this expansive residence offers nearly 3,800 sqft of comfortable living space accompanied by multiple outbuildings for ultimate space and convenience. The spacious kitchen features cherry wood floors, custom built Ash cabinets granite countertops, and an island with a breakfast bar, flowing seamlessly into the dining area and living room offering walnut built-ins, abundant natural light, and beautiful country views. Enjoy comfort for all with generous bedrooms including the owner?s suite with a massive walk-in closet. Retreat to the walkout lower level to find another spacious living area with a cozy fireplace, ample storage space, additional bedrooms, & hobby spaces including a generous showroom with exterior access. A dedicated office area makes for an ideal workspace connected to the home for convenience with access to a sizeable deck for outdoor enjoyment. 3 expansive outbuildings provide the ideal setup for business and/or personal use, including a 44x104 fully insulated upper shop with a heated portion, and an additional 44x30 cold storage. The 40x80 lower shop offers 12ft ceilings, in-floor heat, a floor drain, bathroom, and dedicated workspace. A 40x80 insulated barn with water, 3 horse stalls, with a horse pasture ready for your pets. and ample storage space completes the property. With 3-phase power throughout and recent updates including new steel siding on the home and portion of the upper shop, and new roofs on all buildings, you?ll love the functionality this property provides. Nestled on nearly 6.75 acres of peaceful country property and near Pheasant Hills Golf Course, surrounding towns, and major transportation routes, you?ll love the blend of space, privacy and convenience that this expansive estate provides. Don?t miss the incredible opportunity!
$339,900
950 Eulaine Circle Hammond, WI 54015
- Type:
- Single Family
- Sq.Ft.:
- 2,246
- Status:
- Active
- Beds:
- 3
- Lot size:
- 0.34 Acres
- Year built:
- 2004
- Baths:
- 2.00
- MLS#:
- 6620196
- Subdivision:
- Croix Ridge Estates
ADDITIONAL INFORMATION
Welcome Home! This beautiful home has a HUGE fenced in backyard with 3 bedrooms on the main level! Cozy up next to your fireplace, enjoy hosting in your open concept kitchen with the family room on one side & living room on the other. Your primary bedroom features a walk-in closet, private primary bathroom with walk in shower! The lower level features a large great room, with a flex room, non-conforming 4th bedroom, tons of storage. Create your own space with the lower level! Weight room, exercise room, yoga, game room, play room, office, whatever your heart desires! From the family room, walk out to your nice deck, enjoy evenings with the fireplace out back, completely fenced in backyard, with a storage shed & swing set. You could have organic gardens, host nice gatherings, tons of room for a pool & much more! 1.5 miles from the new high school, 1 mile from the middle school, 1 mile from Hammond Golf Club, located near shops, parks & restaurants. Schedule your showing today! Quick Close Possible. Motivated Seller.
$480,000
1695 99th Avenue Hammond, WI 54015
- Type:
- Single Family
- Sq.Ft.:
- 3,056
- Status:
- Active
- Beds:
- 4
- Lot size:
- 1.55 Acres
- Year built:
- 2002
- Baths:
- 3.00
- MLS#:
- 6616598
- Subdivision:
- Prairie Run
ADDITIONAL INFORMATION
Welcome to this beautiful four-bedroom, three-bath, split-entry home nestled on 1.55 acres of picturesque land. The upper level boasts a spacious, beautifully designed kitchen that’s perfect for entertaining, with plenty of natural light pouring in. Just off the kitchen, step onto the large maintenance-free deck that overlooks the expansive yard, perfect for relaxing or outdoor gatherings, with a stamped concrete patio below. This home also offers the convenience of three spacious bedrooms all located on one level, providing ease and functionality. Downstairs, you’ll find a generous family room complete with a wet bar area, making it the ideal space for holidays, game days, and year-round entertainment. The three-car garage provides ample storage, while the serene surroundings offer peace and privacy. This home is the perfect blend of comfort, style, and space, both inside and out! Another highlight being that St. Croix Central Schools in Hammond are known for their strong academic programs, supportive community, and well-rounded student experience. Book your showing now!
$570,000
1093 173rd Street Hammond, WI 54015
- Type:
- Single Family
- Sq.Ft.:
- 3,011
- Status:
- Active
- Beds:
- 4
- Lot size:
- 1.57 Acres
- Year built:
- 2024
- Baths:
- 3.00
- MLS#:
- WIREX_WWRA6614867
- Subdivision:
- COUNTY PLAT/PHEASANT RDG
ADDITIONAL INFORMATION
Welcome to the country! Nestled on 1.5 acres, you will love this 4 bedroom, 3 bathroom home that transforms everyday living into luxury. With 3011 finished square feet, this house offers an unparalleled living experience. The heart of the home is the private, secluded primary suite, a true retreat that promises relaxation and privacy. It feautures a soaking tub and a large walk in tiled shower to provide a spa-like experience every day. The kitchen features granite counter tops, SS appliances, soft close cabinetry with custom features, walk in pantry and tiled kitchen backsplash. Entertain in style in the finished walk out basement, equipped with a wet bar area and cozy fireplace- perfect for hosting gatherings or relaxing evenings at home. Dont miss out on this amazing home!
$269,900
1415 Meadows Drive Hammond, WI 54015
- Type:
- Single Family
- Sq.Ft.:
- 1,444
- Status:
- Active
- Beds:
- 3
- Lot size:
- 0.14 Acres
- Year built:
- 2000
- Baths:
- 2.00
- MLS#:
- WIREX_WWRA6612574
ADDITIONAL INFORMATION
Home warrantee included! This home has it all and is completely updated. A MUST SEE! This one level, no steps, home is completely ready to move into with so many updates in the past 3 years, including; Water heater, Furnace, Kitchen Appliances, All Flooring, Front Door, Garage Door Opener, and much more! All new Leaf-Filter Gutter Guards! You'll never have to worry about clogged gutter! Master Bedroom and bath is newly remodeled. Range is electric, but is also plumbed for gas too! This beautiful, well loved home has so much more to offer than any other. This low maintainence back yard backs up to a farm field! And can easily be fenced in for your pets. It has a lovely back yard with partial privacy fencing and beautiful perennials. You can't beat the location and it has NO HOA!
$384,900
722 165th Street Hammond, WI 54015
- Type:
- Single Family
- Sq.Ft.:
- 1,197
- Status:
- Active
- Beds:
- 2
- Lot size:
- 0.5 Acres
- Year built:
- 2024
- Baths:
- 2.00
- MLS#:
- WIREX_WWRA6602698
- Subdivision:
- ROLLING HILLS FARM
ADDITIONAL INFORMATION
$424,900
724 165th Street Hammond, WI 54015
- Type:
- Single Family
- Sq.Ft.:
- 1,405
- Status:
- Active
- Beds:
- 3
- Lot size:
- 0.5 Acres
- Year built:
- 2024
- Baths:
- 2.00
- MLS#:
- WIREX_WWRA6602694
- Subdivision:
- ROLLING HILLS FARM
ADDITIONAL INFORMATION
$495,000
640 US Highway 63 Hammond, WI 54002
- Type:
- Single Family
- Sq.Ft.:
- 2,866
- Status:
- Active
- Beds:
- 4
- Lot size:
- 10 Acres
- Year built:
- 1930
- Baths:
- 2.00
- MLS#:
- WIREX_WWRA6571526
ADDITIONAL INFORMATION
Extremely well maintained 4 Bedroom 2 Story 1930s farmhouse. Great exposure on US Highway 63 surrounded by the village of Baldwin. Features include hardwood floors, original woodwork, remodeled kitchen with eating area, 2 car attached garage and main floor laundry room. The numerous outbuildings include a heated workshop, separate 2 car garage, 54 x 100 pole shed, silo, 16 x 33 granary, restored barn foundation into a showroom, 16 x 54 loafing shed and an older machine shed. Ideal for a horse farm, small family business or garden nursery. More land could be available.
$299,900
678 Davis Street Hammond, WI 54015
- Type:
- Single Family
- Sq.Ft.:
- 1,606
- Status:
- Active
- Beds:
- 3
- Lot size:
- 0.4 Acres
- Year built:
- 1995
- Baths:
- 2.00
- MLS#:
- WIREX_NWW1583119
ADDITIONAL INFORMATION
This is the wonderful lake style home you've dreamed of in a very convenient location. No Association or HOA. This stylistic home is one of a kind. A modern lofted home at a manageable size. Theis home brags a beautiful open floor design, gas fireplace, large deck with sliding glass doors and a large corner lot. So many options. Roof and furnace are 11 years old. Many other updates. The coveted St. Croix Central Schools and all the conveniences are nearby, within walking distance. Imagine yourself in this beautiful setting, on a large corner lot and modern home just waiting for your finishing touches.
$439,900
670 Norton Street Hammond, WI 54015
- Type:
- Single Family
- Sq.Ft.:
- 2,836
- Status:
- Active
- Beds:
- 4
- Lot size:
- 0.4 Acres
- Year built:
- 2003
- Baths:
- 4.00
- MLS#:
- WIREX_NWW1582841
ADDITIONAL INFORMATION
3-level custom built home is located on a cul de sac w/adjacent fields which provides the feel of country living & wonderful neighbors. Meticulously designed, nearly 3000 sq ft home boasts maple cabinets, wood floors & Andersen windows. The kitchen is a dream; walk-in pantry, granite counters, dbl oven, XL gas range & top-of-the-line appliances. Sunny dining rm opens to lg no-maintenance deck, perfect for outdoor dining & enjoying the view. Ensuite complete w/walk-in closet & bathroom, soaking tub & XL shower. Bonus rm on 2nd floor overlooks living rm w/soaring ceilings & cozy fireplace. LL features oversized rec rm & provides endless entertainment potential. 3-car garage w/ workbench, lofted storage & additional entrance through mudrm w/main floor laundry, extra storage. Adjacent fields provide country living yet has the convenience of living at the edge of town. Walkable to restaurants, parks & schools. Easy access to 94 & short commute to MN & neighboring towns.
$539,900
1613 75th Avenue Hammond, WI 54015
- Type:
- Single Family
- Sq.Ft.:
- 2,238
- Status:
- Active
- Beds:
- 4
- Lot size:
- 0.5 Acres
- Year built:
- 2024
- Baths:
- 3.00
- MLS#:
- WIREX_WWRA6482306
- Subdivision:
- ROLLING HILLS FARM
ADDITIONAL INFORMATION
This two-story home in Rolling Hills Farm, a conservation neighborhood, built by C&J Builders offers a beautiful and contemporary living space. The home features an open concept main level. Main level boasts custom cabinetry and stone countertops, offering plenty of storage and counter space. Luxury vinyl planking flooring throughout the main level. Cozy stone fireplace, providing the perfect ambiance for cold winter nights. Mudroom features custom lockers, providing ample storage for coats, bags, and shoes. The Andersen Windows provide plenty of natural light & allow for great views of the surrounding area. The main level also includes a den. The upper level features a laundry room, making laundry day a breeze. 4 BD on same level. The master bedroom is a true oasis, featuring a walk-in closet and a ceramic tiled shower. The home is finished with knotty Alder trim and 3-panel doors throughout, adding to the overall aesthetic appeal of the home. Completion slated for mid November.
| Information is supplied by seller and other third parties and has not been verified. This IDX information is provided exclusively for consumers personal, non-commercial use and may not be used for any purpose other than to identify perspective properties consumers may be interested in purchasing. Copyright 2024 - Wisconsin Real Estate Exchange. All Rights Reserved Information is deemed reliable but is not guaranteed |
Andrea D. Conner, License # 40471694,Xome Inc., License 40368414, [email protected], 844-400-XOME (9663), 750 State Highway 121 Bypass, Suite 100, Lewisville, TX 75067

Listings courtesy of Northstar MLS as distributed by MLS GRID. Based on information submitted to the MLS GRID as of {{last updated}}. All data is obtained from various sources and may not have been verified by broker or MLS GRID. Supplied Open House Information is subject to change without notice. All information should be independently reviewed and verified for accuracy. Properties may or may not be listed by the office/agent presenting the information. Properties displayed may be listed or sold by various participants in the MLS. Xome Inc. is not a Multiple Listing Service (MLS), nor does it offer MLS access. This website is a service of Xome Inc., a broker Participant of the Regional Multiple Listing Service of Minnesota, Inc. Information Deemed Reliable But Not Guaranteed. Open House information is subject to change without notice. Copyright 2024, Regional Multiple Listing Service of Minnesota, Inc. All rights reserved
Hammond Real Estate
The median home value in Hammond, WI is $372,450. This is higher than the county median home value of $366,700. The national median home value is $338,100. The average price of homes sold in Hammond, WI is $372,450. Approximately 66.44% of Hammond homes are owned, compared to 30.89% rented, while 2.67% are vacant. Hammond real estate listings include condos, townhomes, and single family homes for sale. Commercial properties are also available. If you see a property you’re interested in, contact a Hammond real estate agent to arrange a tour today!
Hammond, Wisconsin has a population of 2,196. Hammond is less family-centric than the surrounding county with 26.52% of the households containing married families with children. The county average for households married with children is 36.22%.
The median household income in Hammond, Wisconsin is $74,167. The median household income for the surrounding county is $91,320 compared to the national median of $69,021. The median age of people living in Hammond is 35.1 years.
Hammond Weather
The average high temperature in July is 81.8 degrees, with an average low temperature in January of 4.2 degrees. The average rainfall is approximately 32.3 inches per year, with 45.1 inches of snow per year.
