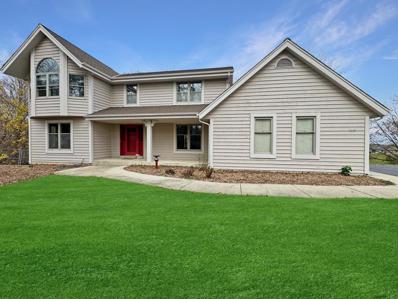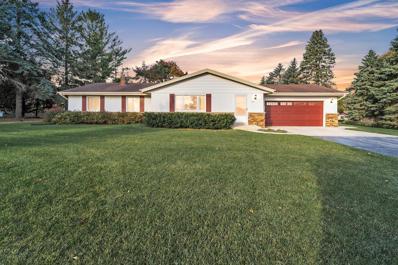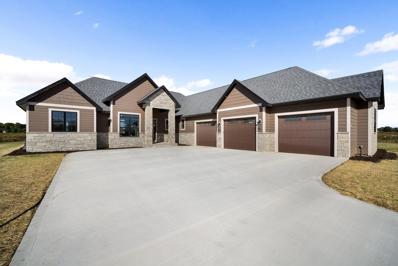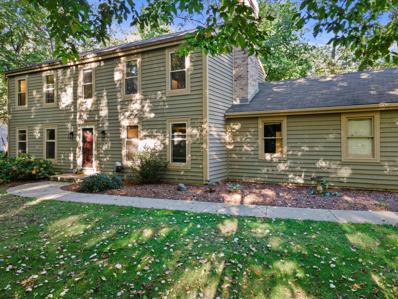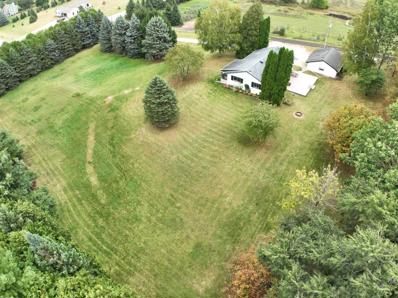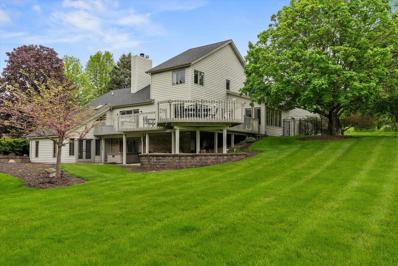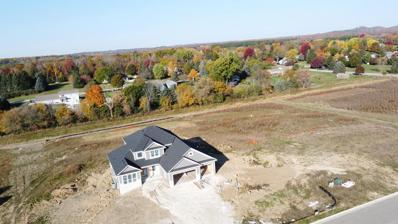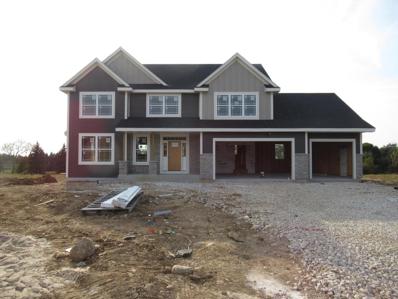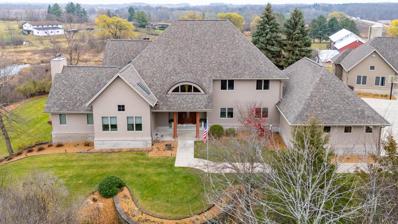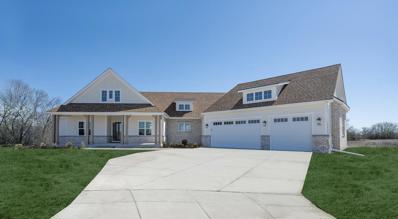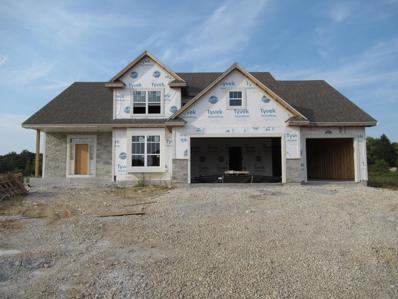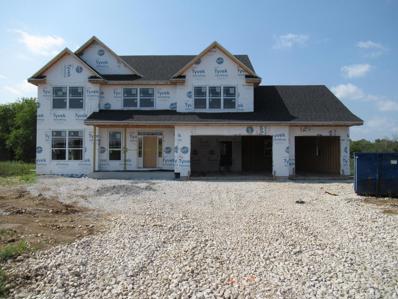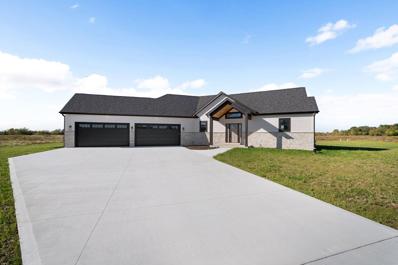Colgate WI Homes for Sale
- Type:
- Single Family
- Sq.Ft.:
- 2,400
- Status:
- Active
- Beds:
- 3
- Lot size:
- 2.48 Acres
- Year built:
- 1994
- Baths:
- 2.50
- MLS#:
- WIREX_METRO1899415
ADDITIONAL INFORMATION
Move in and host your upcoming holiday parties! Great open floor plan with formal dining room. Primary bedroom with ensuite bathroom and large walk-in closet. Bring your rec room ideas to unfinished full walk out basement plumbed for an additional bathroom. New flooring and freshly painted.
$399,500
565 Amy Belle ROAD Colgate, WI 53017
- Type:
- Single Family
- Sq.Ft.:
- 1,618
- Status:
- Active
- Beds:
- 3
- Lot size:
- 0.69 Acres
- Year built:
- 1983
- Baths:
- 2.00
- MLS#:
- WIREX_METRO1897153
ADDITIONAL INFORMATION
Discover your tranquil oasis in this beautifully updated ranch home. Nestled on just over half an acre, this property offers breathtaking views of the neighboring farm. Recent updates include brand-new laminate flooring, modern mechanical systems, energy-efficient windows, and fresh soffit/facia, and gutters. Enjoy the convenience of first-floor laundry and ample storage in the generously sized shed equipped with electricity. Don't miss this opportunity to make this serene retreat your own!
$799,900
831 Tyler WAY Colgate, WI 53017
- Type:
- Single Family
- Sq.Ft.:
- 2,350
- Status:
- Active
- Beds:
- 3
- Lot size:
- 1.25 Acres
- Year built:
- 2024
- Baths:
- 2.50
- MLS#:
- WIREX_METRO1894461
ADDITIONAL INFORMATION
Beautiful new construction ranch in Elmwood Highland Estates located in one of Richfields newest subdivisions. Numerous upgrades. Over one acre lot(1.25) . This open concept home is move in ready. 3.5 car garage . Gas fireplace with stone Masonry. Wall of windows looking out at back yard . Tray ceilings. Quartz countertops with Upgraded Cabinets. Large Master Bedroom walk in closet.Driveway and Lawn seeding included. Make this your forever home, no need to build
- Type:
- Single Family
- Sq.Ft.:
- 2,082
- Status:
- Active
- Beds:
- 4
- Lot size:
- 0.55 Acres
- Year built:
- 1992
- Baths:
- 2.50
- MLS#:
- WIREX_METRO1893803
ADDITIONAL INFORMATION
This beautiful 4 bedroom / 2.5 Bath colonial home is ready for it's new owners! Incredible setting surrounded by lush trees and grounds. This spacious home includes a family room with wood ceiling beams and a stunning natural fireplace. Sunshiny and airy kitchen w/ patio doors that lead you out to your secluded patio, perfect for relaxing and entertaining! Call today to set up a showing!
$472,900
4793 Monches ROAD Colgate, WI 53017
- Type:
- Single Family
- Sq.Ft.:
- 1,400
- Status:
- Active
- Beds:
- 3
- Lot size:
- 2.53 Acres
- Year built:
- 1960
- Baths:
- 1.50
- MLS#:
- WIREX_METRO1893497
ADDITIONAL INFORMATION
This property is an incredible VALUE with 2 separate parcels: one with the existing home & the other is a buildable, RS-2 zoned lot, offering excellent potential for expansion, imagine the potential. Clean, move in ready home, be home by the holidays! New carpet, windows, septic. Fresh paint! Scenic views, privacy & rural setting. Kitchen has tons of counter space & cabinets. Open concept to living room with access to relaxing front porch. Master has 2 nice size closets & walk through half bath. Other 2 bedrooms have beautiful hardwood floors. Basement offers rec area, workshop & bathroom stub. Large back deck has electric awning. Heated garage, 30A outlet perfect for RV. Add'l garage. Over 2.5 acres! Near Holy Hill, Ice Age Trl, State & County Parks. Motivated seller, come see today!
- Type:
- Single Family
- Sq.Ft.:
- 3,801
- Status:
- Active
- Beds:
- 4
- Lot size:
- 1.61 Acres
- Year built:
- 1990
- Baths:
- 3.50
- MLS#:
- WIREX_METRO1889125
- Subdivision:
- WILLOWGATE
ADDITIONAL INFORMATION
Stunning contemporary multi-level on manicured park like 1.6 acres. Extraordinary kitchen remodel for the fussiest chef . Ideal for entertaining. 2 ovens, 2 microwaves, 5 burner gas cooktop, dishwasher and refrigerator. All in stainless steel. Custom cabinets, granite counters and spacious island. Custom teak floors and designer tile backsplash. Open concept living room with vaulted ceilings and gas fireplace. Spacious master suite with large walk-in closet and gas fireplace. Master bath totally redone with exquisite tile floors with huge shower. Two 2nd floor bedrooms and full bath. Lower level with 2 walk out rec room areas and full bath. Exercise room sauna for those cold Wisconsin nights. Huge wraparound deck. 3.5 car garage with loads of storage. See it today...gone tomorrow
$719,990
583 Wickland WAY Colgate, WI 53017
- Type:
- Single Family
- Sq.Ft.:
- 2,577
- Status:
- Active
- Beds:
- 4
- Lot size:
- 1.25 Acres
- Year built:
- 2024
- Baths:
- 2.50
- MLS#:
- WIREX_METRO1891261
- Subdivision:
- MONCHES HIGHLANDS
ADDITIONAL INFORMATION
New construction Hampton series ELITE features first floor master bedroom, vaulted ceiling in foyer & living room. Open staircase exposed to 2nd floor views. Kitchen showcases ceramic tile backsplash, upgraded cabinets & countertops, walk in pantry per plan, large amount of natural light thru rear of living area space. Flex room/office, mud room, laundry & powder room per plan on first floor. 3 guest bedrooms on second floor with 1 full bathroom. 8' poured concrete foundation wall, w/full walkout exposure in rear, roughed in drains in lower level for future bathroom, 50 gallon water heater, high efficiency Armstrong furnace,200 amp electrical panel, active radon mitigation system. Select amount of options to personalize interior of home remain at this time.Expecting end of year completion
$684,990
557 Wickland WAY Colgate, WI 53017
- Type:
- Single Family
- Sq.Ft.:
- 2,628
- Status:
- Active
- Beds:
- 4
- Lot size:
- 1.25 Acres
- Year built:
- 2024
- Baths:
- 2.50
- MLS#:
- WIREX_METRO1888582
- Subdivision:
- MONCHES HIGHLANDS
ADDITIONAL INFORMATION
HOUSE IS BEING INSULATED. APPROXIMATE COMPLETION MARCH 2025.4 bedrooms/2.5 bath/Full Exposure/Elite series 2-story. Windows & patio door in exposure. Basement drain/vent rough-in for future full bath. Corner ceramic tiled walk-in shower/2 shower heads/double sinks/granite or equivalent vanity tops in master bath. Double sinks family bath. WIC all bedrooms. Knockdown drywall w/rounded corners. 9' first floor ceilings/tray ceiling master bedroom. Elite series kitchen cabinets are staggered w/cabinet crown moulding/granite or equivalent countertops/backsplash/island/large pantry closet. Laundry/mudroom w/drywall lockers, closet, upper cabinets & laundry tub. Hardi-plank siding/window grids all elevations/covered front porch. 3-car garage w/large storage area (18'2'' x 8'0'').
$1,199,000
W259N9208 State Road 164 Colgate, WI 53017
- Type:
- Single Family
- Sq.Ft.:
- 5,525
- Status:
- Active
- Beds:
- 4
- Lot size:
- 3.4 Acres
- Year built:
- 1996
- Baths:
- 4.50
- MLS#:
- WIREX_METRO1887863
ADDITIONAL INFORMATION
Imagine living in this spectacular custom-built home with a unique architectural design. Nestled on a beautiful 3.4-acre lot with 30 acres of county conservancy land around you. Abundant nature with the Bark River in your backyard. This 4 bedroom 4.5 bath 5,525 sq ft home is waiting for you. The gracious foyer leads to open living & dining room areas--Chef's dream kitchen with new top-of-the-line appliances. She expertly designed the Main Suite with a walk-in shower/tub and completed it with his and her walk-in custom closets--first-floor laundry room. Second floor has 3 bedrooms with one on-suite and another full bath. Fully finished walkout LL w/rec room, office, den & full bath. Newer mechanicals. Much desired heated second garage w/2nd-floor rec room! New roof and gutters Nov. 2024!
$1,175,000
4439 Tyler WAY Colgate, WI 53017
- Type:
- Single Family
- Sq.Ft.:
- 3,600
- Status:
- Active
- Beds:
- 4
- Lot size:
- 1.35 Acres
- Year built:
- 2023
- Baths:
- 3.50
- MLS#:
- WIREX_METRO1877399
ADDITIONAL INFORMATION
Beautiful Allan Builders Model home. Open concept split Ranch. Stunning kitchen opens to Great room and out to a covered deck. Master suite with mstr bath and WIC. Two generous sized bedrooms and a home office. LL flex room, rec room, game room with serving station, 4th bedroom and full bath. All appliances included. Immediate occupancy. Open Sat & Sun 12-4
- Type:
- Single Family
- Sq.Ft.:
- 2,679
- Status:
- Active
- Beds:
- 4
- Lot size:
- 1.06 Acres
- Year built:
- 2024
- Baths:
- 2.50
- MLS#:
- WIREX_METRO1876050
- Subdivision:
- BARK RIVER PRESERVE
ADDITIONAL INFORMATION
HOUSE IS BEING INSULATED. APPROXIMATE COMPLETION APRIL 2025.4 bedrooms/2.5 bath/Flex room/spacious 2-story. Basement has 1 egress slider window & drain/vent rough-in for future full bath. Corner ceramic tiled walk-in shower/2 shower heads/split sinks/granite or equivalent vanity tops. Three sinks in Jack & Jill family bath. Two WIC's master suite. Knockdown drywall w/rounded corners. 9' 1st floor ceilings. Kitchen cabinets have cabinet crown moulding/granite or equivalent countertops/island/spacious pantry closet. Mudroom w/drywall lockers & closet. 2nd. floor Laundry w/cabinets. 6-Panel entry door/double sidelights/transom window/keypad deadbolt. 3-car garage with deep storage area (11'6'' x 18'2'').
- Type:
- Single Family
- Sq.Ft.:
- 2,628
- Status:
- Active
- Beds:
- 4
- Lot size:
- 1 Acres
- Year built:
- 2024
- Baths:
- 2.50
- MLS#:
- WIREX_METRO1875719
- Subdivision:
- BARK RIVER PRESERVE
ADDITIONAL INFORMATION
HOUSE IS BEING FRAMED. APPROXIMATE COMPLELTION FEB. 2025.4 bedrooms/2.5 bath/spacious 2-story. Basement has 1 egress slider window & drain/vent rough-in for future full bath. Corner ceramic tiled walk-in shower/2 shower heads/double sinks/granite or equivalent vanity tops in master bath. Double sinks family bath. Huge WIC master suite. Knockdown drywall w/rounded corners. 9' 1st floor ceilings/tray ceiling master bedroom. Kitchen cabinets are staggered w/cabinet crown moulding/granite or equivalent countertops/island/pantry closet. Mud/laundry room with drywall lockers, cabinets, closet, & laundry tub. Half-glass entry door w/transom window/keypad deadbolt. 3-car garage with storage area (18'2'' x 8'0'').
- Type:
- Single Family
- Sq.Ft.:
- 2,500
- Status:
- Active
- Beds:
- 3
- Lot size:
- 1.37 Acres
- Year built:
- 2024
- Baths:
- 2.50
- MLS#:
- WIREX_METRO1872134
ADDITIONAL INFORMATION
Beautiful new construction ranch in Elmwood Highland Estates located in one of Richfields newest subdivisions. Numerous upgrades. Over one acre lot(1.37) . This open concept home is move in ready. 4+ car garage with stairs leading to basement. Gas fireplace with stone Masonry. Wall of windows looking out at back yard with Large covered porch. Quartz countertops with Upgraded Cabinets. Large Master Bedroom walk in closet.Driveway and Lawn seeding included. Make this your forever home, no need to build
| Information is supplied by seller and other third parties and has not been verified. This IDX information is provided exclusively for consumers personal, non-commercial use and may not be used for any purpose other than to identify perspective properties consumers may be interested in purchasing. Copyright 2024 - Wisconsin Real Estate Exchange. All Rights Reserved Information is deemed reliable but is not guaranteed |
Colgate Real Estate
The median home value in Colgate, WI is $480,000. The national median home value is $338,100. The average price of homes sold in Colgate, WI is $480,000. Colgate real estate listings include condos, townhomes, and single family homes for sale. Commercial properties are also available. If you see a property you’re interested in, contact a Colgate real estate agent to arrange a tour today!
Colgate Weather
