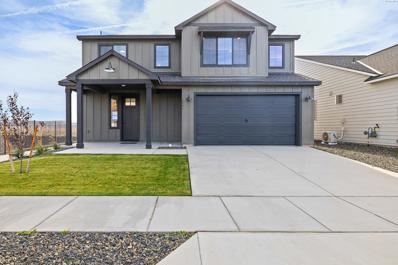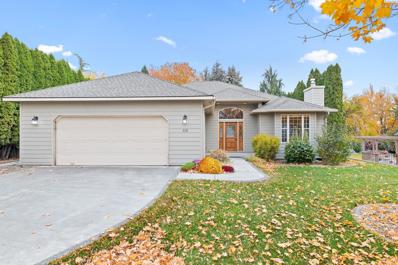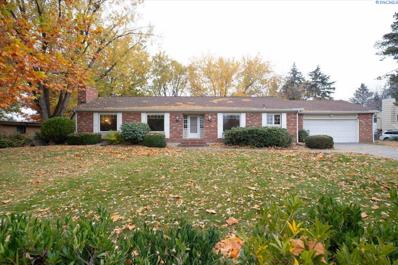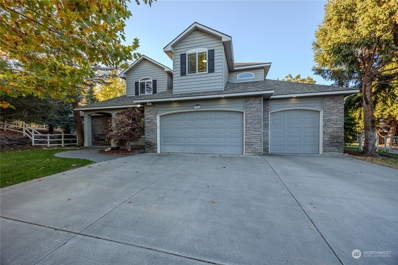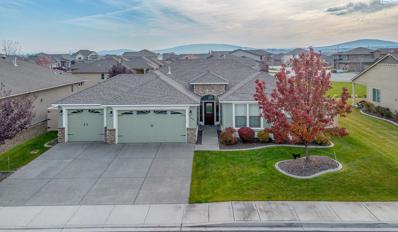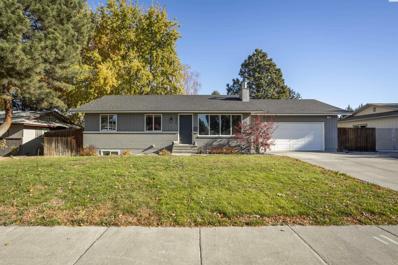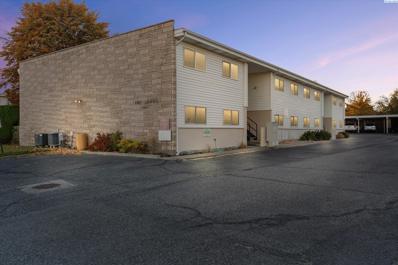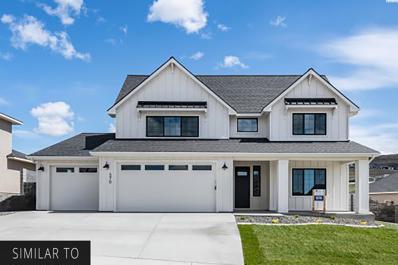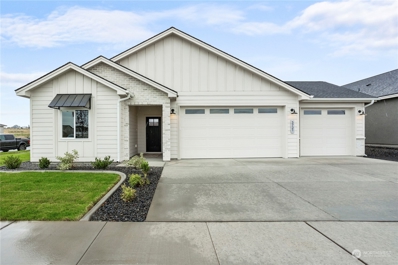Richland WA Homes for Sale
$596,900
3841 Barbera St Richland, WA 99352
- Type:
- Other
- Sq.Ft.:
- 2,109
- Status:
- NEW LISTING
- Beds:
- 4
- Lot size:
- 0.14 Acres
- Year built:
- 2024
- Baths:
- 3.00
- MLS#:
- 280138
ADDITIONAL INFORMATION
MLS# 280138 Introducing The Alderwood, not just a house but a home. Upon entry, a few steps in and you walk into a spacious great room. From here we go past the dining area and into the kitchen with a large centered island, walk-in pantry and access to the backyard and the 2-car garage. Up the stairs are two bedrooms separated by a full bath, and the master suite with a soaking tub and large walk-in closet. Across the hall is a rec room apt for movie nights or a spare bedroom for guests. Home is ENERGY STAR® third-party certified. Ask about our 5% Trusted Lender Incentive available for a limited time!
$699,900
2017 Harris Ave Richland, WA 99354
- Type:
- Other
- Sq.Ft.:
- 2,812
- Status:
- NEW LISTING
- Beds:
- 4
- Lot size:
- 0.62 Acres
- Year built:
- 1959
- Baths:
- 3.00
- MLS#:
- 280135
- Subdivision:
- RICHLAND NORTH
ADDITIONAL INFORMATION
Welcome to your dream home nestled in charming North Richland, Washingtonâ??where mid-century allure meets modern elegance. This property is brimming with character and offers a unique blend of architectural beauty and comfort. As you step through the front door, you're immediately captivated by the stunning wood planks that grace the vaulted ceilings, drawing your gaze upward in awe. The main living areas are accentuated by tasteful lighting that adds a warm ambiance throughout. The living room is a cozy haven, featuring an abundance of built-in cabinets and a striking slate stone gas fireplace that serves as the heart of the home. The kitchen is a chef's delight with its distinctive floating see-through cabinets, seamlessly transitioning into another spacious family room, all beneath the charming wood-vaulted ceilings. Natural light floods the interior through an impressive array of windows lining both sides of the home, creating an inviting and bright atmosphere. With four bedrooms, the master suite offers a serene escape, complete with an adjoining den or office space, perfect for work or relaxation. Step outside to the covered patio and discover a secluded backyard oasis. The expansive .62-acre lot features a large in-ground pool surrounded by lush landscaping, offering a private retreat ideal for entertaining or simply unwinding. Completing the property is a detached two-car garage connected by a breezeway, providing convenience and additional storage. Located just across the street from the river, this home offers a tranquil setting close to unlimited outdoor activities. This North Richland gem is truly a rare find, combining mid-century charm with modern amenities to create a sanctuary you'll be proud to call home.
$445,000
2337 Parkview Ave Richland, WA 99352
- Type:
- Other
- Sq.Ft.:
- 1,358
- Status:
- NEW LISTING
- Beds:
- 3
- Lot size:
- 0.14 Acres
- Year built:
- 2018
- Baths:
- 2.00
- MLS#:
- 280133
ADDITIONAL INFORMATION
MLS# 280133 The Perfect In-Ground Pool! The Cutest Little Pool Youâ??ll Ever See! One owner, One Story, Zero Steps Entry, Custom Built New 2018 Loaded With All the Bells and Whistles! Extended Driveway. Professionally Landscaped. Just A Few Steps Away From Big Beautiful Park! Everybody's Ideal Favorite Home
- Type:
- Other
- Sq.Ft.:
- 2,018
- Status:
- NEW LISTING
- Beds:
- 3
- Lot size:
- 0.24 Acres
- Year built:
- 1994
- Baths:
- 2.00
- MLS#:
- 280131
- Subdivision:
- RICHLAND SOUTH
ADDITIONAL INFORMATION
MLS# 280131 Don't miss out on this wonderful family home! Close to shopping, parks, walking trails, and in a great school district make this a house you won't want to miss. This home has been kept in excellent condition, and updated in all the right ways: enjoy the covered back deck with built in exterior speakers and newer fence; soak up the sun in the front room bay window; and cozy up next to the fireplace. It's a perfect home for entertaining, with 2 living rooms, double wall ovens, breakfast nook, surround sound, and all the bedrooms on one side of the house.
- Type:
- Other
- Sq.Ft.:
- 2,362
- Status:
- NEW LISTING
- Beds:
- 3
- Lot size:
- 0.21 Acres
- Year built:
- 2007
- Baths:
- 2.00
- MLS#:
- 280130
ADDITIONAL INFORMATION
MLS# 280130 Welcome to your dream home! This exquisite custom-built 2007, perfectly balances luxury and practicality, all while offering breathtaking residence, constructed views of the 12th hole of the prestigious Horn Rapids Golf Course. Whether you're a golf enthusiast or simply seeking a peaceful retreat, this home caters to all lifestyles. The open concept layout is flooded with natural light and seamlessly connects the kitchen, dining, and living areas, making it perfect for entertaining friends and family. Expansive windows throughout provide panoramic views, inviting the stunning beauty of the golf course right into your living space. The primary suite boasts direct outdoor access, allowing you to enjoy the beautiful surroundings at your leisure. An additional dedicated office space makes it ideal for remote work or creative projects. Beyond the home, the vibrant community offers an array of recreational options, including pickleball courts, a community pool, tennis and basketball courts, and numerous parks and trails for outdoor enjoyment. Plus, the garage features a dedicated golf cart bay, making your trips to the course a breeze. Don't miss the opportunity to own this remarkable property that beautifully combines elegance, comfort, and convenience. Schedule your private showing today and step into the lifestyle you've always dreamed of!
$585,000
2607 Harris Ave Richland, WA 99354
- Type:
- Other
- Sq.Ft.:
- 3,214
- Status:
- NEW LISTING
- Beds:
- 4
- Lot size:
- 0.62 Acres
- Year built:
- 1977
- Baths:
- 3.00
- MLS#:
- 280118
- Subdivision:
- RICHLAND NORTH
ADDITIONAL INFORMATION
MLS# 280118 You will FALL in Love with this home located in the prime and highly sought after North Richland neighborhood which is situated on almost 3/4 of acre. The beautiful mightly Columbia River is just across the street. Imagine your own park setting in this spacious tree filled backyard. The home has many updates! Just freshly painted, laminate flooring througout the first floor, new lighting fixures, beautiful cherrywood cabinetry with quartz counter tops in kitchen. Updated bathrooms, Large 2 car fully finished garage. Two large living areas for entertainment. Two wood burning fireplaces for winter coziness. Grab your favorite realtor and Fall in love with this home.
- Type:
- Other
- Sq.Ft.:
- 1,497
- Status:
- NEW LISTING
- Beds:
- 3
- Lot size:
- 0.13 Acres
- Year built:
- 2024
- Baths:
- 2.00
- MLS#:
- 280128
ADDITIONAL INFORMATION
MLS# 280128 Welcome to your future home in the desirable South Orchard neighborhood of Richland! This thoughtfully designed single-story, 1,497 SF townhome features 10-foot ceilings in the main living areas and 9-foot ceilings in two of the bedrooms, creating an open and inviting atmosphere throughout. The modern stucco exterior enhances curb appeal, while inside, durable vinyl flooring spans the main areas and cozy carpet adds comfort to the bedrooms. The well-appointed kitchen includes a large island, a gas stove, and a convenient dishwasher to make cleanup a breeze. The kitchen flows into the great room, where an electric fireplace provides warmth and ambiance. Step outside to the covered back patioâ??perfect for enjoying your morning coffee or winding down in the evening. This home is located near Richlandâ??s wineries, scenic walking paths and convenient shopping, offering a peaceful setting with easy access to local amenities.
- Type:
- Other
- Sq.Ft.:
- 1,497
- Status:
- NEW LISTING
- Beds:
- 3
- Lot size:
- 0.13 Acres
- Year built:
- 2024
- Baths:
- 2.00
- MLS#:
- 280129
ADDITIONAL INFORMATION
MLS# 280129 Welcome to your future home in the desirable South Orchard neighborhood of Richland! This thoughtfully designed single-story, 1,497 SF townhome features 10-foot ceilings in the main living areas and 9-foot ceilings in two of the bedrooms, creating an open and inviting atmosphere throughout. The modern stucco exterior enhances curb appeal, while inside, durable vinyl flooring spans the main areas and cozy carpet adds comfort to the bedrooms. The well-appointed kitchen includes a large island, a gas stove and a convenient dishwasher to make cleanup a breeze. The kitchen flows into the great room, where an electric fireplace provides warmth and ambiance. Step outside to the covered back patioâ??perfect for enjoying your morning coffee or winding down in the evening. This home is located near Richlandâ??s wineries, scenic walking paths and convenient shopping, offering a peaceful setting with easy access to local amenities.
- Type:
- Other
- Sq.Ft.:
- 1,767
- Status:
- NEW LISTING
- Beds:
- 3
- Lot size:
- 0.15 Acres
- Year built:
- 2024
- Baths:
- 2.00
- MLS#:
- 280126
- Subdivision:
- RICHLAND SOUTH
ADDITIONAL INFORMATION
MLS# 280126 NEW CONSTRUCTION WITHOUT THE WAIT. MOVE IN by Christmas??? Welcome to the epitome of modern living in Badger Mountain South's newest phase, South Orchard! This single-level gem boasts 3 bedrooms, 2 full bathrooms Modern Appliances, oversized master suite and 3 car garage. This generous floor plan flows easily for comfort and entertaining. The color selections have been made but call listing agent for details. Hosting guests is a breeze with elegant and well appointed kitchen and island. Inside, revel in the modern and contemporary design highlighted by a spacious pantry and a luxurious master suite featuring a well thought out walk-in closet. Finishes exude elegance with modern wood tones, tile flooring, sleek cabinetry, and more. Enjoy proximity to sought-after amenities including wineries, freeway access, and the charming Country Mercantile. Make this your haven today!
$475,000
249 Orchard Way Richland, WA 99352
- Type:
- Other
- Sq.Ft.:
- 2,338
- Status:
- NEW LISTING
- Beds:
- 4
- Lot size:
- 0.3 Acres
- Year built:
- 1978
- Baths:
- 3.00
- MLS#:
- 280107
- Subdivision:
- RICHLAND SOUTH
ADDITIONAL INFORMATION
MLS# 280107 You are going to fall in love with this South Richland home the second you enter! Modern updates with a touch of European charm. So unique! Gorgeous Wood flooring in the Living Room, Formal Dining Room, and Kitchen. The remodeled Kitchen is a chef's Dream with the 6 burner gas stove, pot filler, farmhouse sink, tumbled granite counters, and cabinet lighting! You are going to LOVE this KITCHEN! Beautifully Updated 1/2 bath on the main level! Surround sound in the Kitchen, Formal Dining Room, and Family Room! Cozy Gas Fireplaces in both the Living Room and Family Room! Upstairs you will find 4 bedrooms and 2 bathrooms! The Large Master Bedroom has access to the wrap around deck with a VIEW! Large Utility Room! Awesome COVERED brick back Patio! Huge Yard with garden area and water feature! Plenty of Room to play! This home also boasts all NEW carpet and interior paint, a central vac system, newer heat pump, and a quiet street with a neighborhood park nearby! Call your favorite Realtor TODAY!
- Type:
- Other
- Sq.Ft.:
- 1,498
- Status:
- NEW LISTING
- Beds:
- 3
- Lot size:
- 0.2 Acres
- Year built:
- 2024
- Baths:
- 2.00
- MLS#:
- 280104
- Subdivision:
- RICHLAND SOUTH
ADDITIONAL INFORMATION
MLS# 280104 Introducing Orchard South Phase 1, the newest gem in the sought-after South Badger Mountain neighborhood. This contemporary residence offers the epitome of modern living with its spacious 3 bedrooms, 2 baths, and a convenient 3-car, extra deep garage. Boasting 1,498 sq ft of thoughtfully designed space, every detail caters to comfort and convenience. Entertain with ease in the expansive great room, enhanced by 9' ceilings that create an airy ambiance throughout with 11' in the family room space. Architectural details include coffered ceiling with crown molding and lighting in family room and coffered in the entryway as well. The well-appointed kitchen is a chef's delight, featuring sleek appliances and ample storage. Step outside to the covered patio and unwind in the privacy of your corner lot oasis, perfect for enjoying the stunning surroundings. With its prime location, residents will appreciate easy access to park, and amenities, making it an ideal place to call home. Don't miss the opportunity to experience the best of the South Badger Mountain living in the immaculate property!"
$867,000
1005 Country Ct Richland, WA 99352
- Type:
- Single Family
- Sq.Ft.:
- 3,305
- Status:
- NEW LISTING
- Beds:
- 4
- Year built:
- 2000
- Baths:
- 3.00
- MLS#:
- 2309591
- Subdivision:
- Benton
ADDITIONAL INFORMATION
Spacious 2-story home in a top TriCities acreage community, recently updated with fresh paint and resurfaced hardwood floors. The main level offers a large primary suite and a welcoming kitchen/great room perfect for gatherings. Landscaped grounds feature mature pines, fruit trees (apricot, almonds, apples), Riesling and table grapes, plus black and raspberry vines. Outdoor amenities include a Z-line and space for ATV riding. Kitchen boasts a new chef’s gas stove, dishwasher, and fridge. Upstairs are large rooms and ample storage, with an office that could convert to a walk-in pantry. A new engineered septic system was added this summer, and pre-approved plans for a detached shop are included.This home blends luxury and functionality.
- Type:
- Other
- Sq.Ft.:
- 1,795
- Status:
- NEW LISTING
- Beds:
- 3
- Lot size:
- 0.18 Acres
- Year built:
- 2013
- Baths:
- 2.00
- MLS#:
- 280091
- Subdivision:
- RICHLAND NORTH
ADDITIONAL INFORMATION
Welcome to this beautiful 3 BR 2 BA stucco rambler nestled in the sought-after Horn Rapids community of North Richland! With fresh exterior paint and an inviting great room layout, this home is as charming as it is functional. High ceilingsâ??10 feet in the great room with crown molding and 9 feet throughout the rest of the homeâ??make the space feel bright and open, perfect for both relaxing and entertaining. The great room's cozy corner gas fireplace completes the look and provides warming ambiance for chilly evenings. At the heart of the home, the gourmet kitchen awaits, featuring granite counters, a large island with a breakfast bar, full tile backsplash, stainless steel appliances, a gas range, and a pantry. The bright dining area is ideal for family gatherings or casual meals. A split-bedroom design provides privacy with a spacious primary suite offering patio access, elegant coffered ceilings with accent lighting, and a crown-molding finish. The attached bathroom has dual sinks, a large tile surround walk-in shower, a soaking tub, and a generous walk-in closet. The two secondary bedrooms are spacious, one featuring an additional walk-in closet for extra storage options. Step outside to the fully fenced backyard with a large, covered patio, This home backs up to a peaceful greenbelt, which means no back neighborsâ??enjoy extra privacy and direct access to the greenbelt from your backyard gate. The oversized 3-car garage is finished and deep enough for a full-size truck, while the raised aggregate finish on the driveway, entrance, and back patio adds durability and style. Horn Rapids Community offers an ideal lifestyle with amenities like a large pool, tennis and pickleball courts, basketball courts, scenic walking paths, and beautifully maintained landscaping. An 18-hole golf course is just a short cart ride away. This home is a perfect blend of comfort, style, and communityâ??schedule a tour today!
$479,500
371 Driftwood Ct Richland, WA 99354
Open House:
Saturday, 11/16 1:30-3:00PM
- Type:
- Other
- Sq.Ft.:
- 2,236
- Status:
- NEW LISTING
- Beds:
- 4
- Lot size:
- 0.15 Acres
- Year built:
- 1977
- Baths:
- 2.00
- MLS#:
- 280073
- Subdivision:
- RICHLAND NORTH
ADDITIONAL INFORMATION
MLS# 280073 NEW ROOF AND SOLAR PANELS!!!! Amazing low electric bills! Mid Century modern home located in desirable Clipper Ridge Community. Great amenities including heated indoor/outdoor pool, park , basket ball court, swings, and clubhouse. This home includes 4 bedrooms and 2 full bathrooms. So much open space! As you enter you will be wowed by the tall vaulted ceilings and flowing wood laminate flooring. Gorgeous brick fireplace to cozy up to. So much space for family and friends to entertain. Slider doors take you to the fenced in patio and open patio to enjoy your privacy. Spacious dining room leads to the updated kitchen. White cabinets, tile counters with attractive tile back splash, stainless appliances and sink. Ample counter and cabinet space. Steps away is the entrance to the oversized 3 car garage. Room for all the toys. The crafted stairway leads to the HUGE master suite. Slider to the balcony to enjoy your morning coffee or tea. 2 spacious walk in closets! Master bath features dual sinks, tile counters and soaker tub with accent tile, shower and toilet including bidet. Main level boasts 3 spacious bedrooms and 1 full bath with dual sinks and tub/surround. Roof, HVAC, and water heater are newer. Don't miss seeing this hidden gem!
$469,900
1948 Marshall Ave Richland, WA 99354
Open House:
Friday, 11/15 12:00-3:00PM
- Type:
- Other
- Sq.Ft.:
- 2,280
- Status:
- NEW LISTING
- Beds:
- 4
- Lot size:
- 0.2 Acres
- Year built:
- 1972
- Baths:
- 3.00
- MLS#:
- 280068
- Subdivision:
- RICHLAND NORTH
ADDITIONAL INFORMATION
MLS# 280068 Nestled in the View Ridge neighborhood of North Richland, this charming home offers 2,280 sq ft of living space across a well-designed 1-level with basement floor plan. Stepping inside, you're greeted by a light-filled interior featuring an open layout, a welcoming wood-burning fireplace, and elegant hardwood floors. The remodeled kitchen and dining area exude modern sophistication with sleek tile floors, stainless steel appliances, updated cabinetry, granite countertops, and a tiled backsplash. A convenient pass-through window between the counter and cabinets provides a lovely view of the backyard, while a new slider door leads out to the spacious deck. This residence boasts 4 bedrooms, an office, and a bonus room, ensuring ample space for all your needs. Three updated bathrooms, and an indoor sauna, add a touch of luxury to the home. To keep your home clutter-free, a sizable storage room is located in the basement. This home also features an attached 2-car garage that is heated for your comfort. Step outside to a private, fully fenced backyard oasis enveloped by mature trees and lush landscaping. Entertain guests on the expansive deck or unwind in the inviting gazebo. The yard is complete with a playset for outdoor enjoyment, a gardening shed, irrigation system, outdoor lighting, and a dog run. Located in a peaceful neighborhood close to schools, parks, downtown Richland amenities, and with easy access to the Bypass Highway for Hanford commuters, this home offers a perfect blend of comfort and convenience. Don't miss the opportunity to make this serene retreat your own.
Open House:
Saturday, 11/16 2:00-3:30PM
- Type:
- Condo
- Sq.Ft.:
- 1,147
- Status:
- NEW LISTING
- Beds:
- 2
- Lot size:
- 0.05 Acres
- Year built:
- 1966
- Baths:
- 1.00
- MLS#:
- 280063
ADDITIONAL INFORMATION
Enjoy unmatched convenience and low maintenance living in this move-in-ready ground floor condo in a prime location. Located in the heart of Richland providing quick access to your local shopping and dining, major employers out at Hanford, PNNL, Kadlec Hospital, miles of parks and riverside access, entertainment, freeway access, and more. Equipped with 2 well appointed bedrooms, remodeled 3/4 bath with tile walk-in shower, remodeled kitchen featuring a gas range and painted cabinetry, and all new laminate plank flooring throughout, this home is truly move-in-ready. You'll stay comfortable year-round with the home served by TRANE HVAC system and Heat Pump and then also supported by your cozy gas fireplace insert providing a cozy ambience. A carport provides covered parking with additional extra storage sheds for your seasonal storage needs. Call your Realtor to schedule your own private tour today!
- Type:
- Single Family
- Sq.Ft.:
- 1,938
- Status:
- NEW LISTING
- Beds:
- 3
- Year built:
- 2024
- Baths:
- 3.00
- MLS#:
- 2308190
- Subdivision:
- Richland
ADDITIONAL INFORMATION
The Beth Anne by Titan Homes! This fully loaded home features 3 bedrooms, 3 full baths and 3 car garage! With 1938 sqft, it feels so much bigger inside with spacious rooms, an open kitchen, beautiful great room, and lots of storage space! This home offers a sizable primary bedroom and bathroom plus a junior suite! Along with the bountiful rooms and space this home comes with many features and upgrades throughout! With Titan Homes you get more! **Based off base price only, please see agent for upgrades and final price.**
$515,000
4850 Barbera St Richland, WA 99352
- Type:
- Other
- Sq.Ft.:
- 2,136
- Status:
- NEW LISTING
- Beds:
- 4
- Lot size:
- 0.18 Acres
- Year built:
- 2016
- Baths:
- 3.00
- MLS#:
- 280056
ADDITIONAL INFORMATION
MLS# 280056 Welcome to your dream home! This stunning 2016 New Tradition home is the epitome of modern living, offering the finest finishes and a perfect layout that you'll absolutely love. Step inside to discover elegant quartz countertops that accentuate the stylish kitchen, walk in pantry and stunning cabinets, complemented by upgraded LVP flooring throughout the main living areas. Upstairs you will find the laundry room, three large bedrooms and a spacious master suite featuring a luxurious soaker tub, and large walk in closet, you'll find all the comfort and relaxation you desire. Large windows that boast lots of natural light. This home includes three well-appointed bathrooms, ensuring convenience for everyone including guests, along with extra storage options including a large exterior shed to keep your space organized and clutter-free. Located in a desirable area, you'll enjoy the community and amenities that make living here truly special. Come see this perfect homeâ??itâ??s waiting just for you! Donâ??t miss your chance to make it yours!
$345,000
2400 Concord St Richland, WA 99352
- Type:
- Other
- Sq.Ft.:
- 1,478
- Status:
- NEW LISTING
- Beds:
- 3
- Lot size:
- 0.14 Acres
- Year built:
- 1952
- Baths:
- 1.00
- MLS#:
- 280049
ADDITIONAL INFORMATION
MLS# 280049 COZY Cottage in quaint coveted neighborhood of Richland is within your reach. Step foot into your new home with all the updates and upgrades you need and with all the character and charm as well. This beautiful mid-century home was recently updated with a new electrical panel (2024) and has been attentively maintained for your peace of mind. The home has a beautiful open/dining kitchen with large windows allowing plenty of natural light and all newer appliances for your convenience. Property has three very generous bedrooms each with their very own walk-in closet and one large bathroom. Home has TONS of storage throughout, an easy flow and a fresh coat of paint for the new owners to enjoy. Outdoors you will find the charm of mature landscaping and two large sheds to store all your gardening supplies and or outdoor toys. Come see this beautiful space to call it home by the holidays. American Home Shield Plus (value of up to $680) included with an accepted offer.
$879,900
642 Lazio Way Richland, WA 99352
- Type:
- Other
- Sq.Ft.:
- 3,563
- Status:
- NEW LISTING
- Beds:
- 4
- Lot size:
- 0.2 Acres
- Year built:
- 2024
- Baths:
- 3.00
- MLS#:
- 280046
- Subdivision:
- RICHLAND SOUTH
ADDITIONAL INFORMATION
MLS# 280046 **Introducing The Messina by Riverwood Homes**Step into *The Messina*â??a luxurious 3,563 sq. ft. two-story home in the sought-after *Siena Hills* community in Richland, WA. This beautifully designed residence includes 4 bedrooms, 3.5 bathrooms, a spacious bonus room, and a versatile den that can function as a 5th bedroom, offering a flexible layout ideal for families and entertaining. The 3-car garage is equipped with an EV charging plug, two WiFi-enabled garage door openers with remotes, and is pre-plumbed for a water softener, ensuring convenience and modern functionality.Inside, every detail is crafted for elegance and comfort. The kitchen features quartz countertops, Bosch stainless steel appliances, a wall oven, and a full tile backsplash, combining luxury with practicality. Hand-textured Santa Fe-style walls with square corners and full wood-wrapped windows add timeless charm. The master suite includes a coffered ceiling, while the master bathroom showcases tiled shower walls for a touch of sophistication. Ceiling fans in the master bedroom and family room, along with a dual-zone heating and air conditioning system, provide customized comfort throughout the home, while a cozy fireplace with stone or tile surround offers a warm gathering spot.The Messina is built for energy efficiency and sustainability, certified through the Energy Star program, DOE Zero Energy Ready Home program, and EPAâ??s AirPlus program. With solar panels, a gas tankless hot water system, a conditioned crawl space, and the dual-zone HVAC system, this home offers both energy savings and eco-friendly living. Outside, the covered patio invites relaxation, while the fully landscaped yardâ??with a sprinkler system, sod, shrubs, decorative rock, and concrete curbingâ??enhances curb appeal. Block wall fencing with metal gates ensures privacy and security.As a resident of *Siena Hills*, youâ??ll have access to amenities like a pool, pickleball and basketball courts, and nearby shopping and schools. For directions, enter â??Siena Hills - Richland, WAâ?? into Google Maps. Call us today to learn about exclusive promotions on select homes, including special incentives for eco-conscious features. Discover the ultimate in luxury, comfort, and sustainable living at *The Messina*!
$340,000
910 Sanford Ave Richland, WA 99352
- Type:
- Other
- Sq.Ft.:
- 1,200
- Status:
- NEW LISTING
- Beds:
- 4
- Lot size:
- 0.19 Acres
- Year built:
- 1944
- Baths:
- 2.00
- MLS#:
- 280040
ADDITIONAL INFORMATION
MLS# 280040 Here is your chance to be the next owner. This cozy rambler features 4 beds, 2 bath. Originally built in 1944 but completely remodeled down to the studs back in 2009. Living room has hard wood flooring, Kitchen and dinning combo. Sliding door leads you to the covered patio with attached sitting area throughout where you can sit and enjoy. Backyard has fresh new sod, shed with a loft for extra storage, and a designated area where you can garden. Large concrete driveway with enough space to park your RV and a 30 AMP plug.
- Type:
- Single Family
- Sq.Ft.:
- 1,771
- Status:
- NEW LISTING
- Beds:
- 3
- Year built:
- 2024
- Baths:
- 2.00
- MLS#:
- 2308172
- Subdivision:
- Richland
ADDITIONAL INFORMATION
The Makayla Ferrera by Titan Homes LLC. This beautiful single level home offers a cozy open floor plan and has all the lovely details you expect from Titan Homes. This very popular design features a welcoming entry with coffered ceiling detail, LVP flooring, vaulted ceilings, gorgeous light fixtures, inviting has fireplace and signature Titan build-in in the great room, and a fantastic kitchen, pantry, gas range, beautiful cabinetry, and large center island! There are 3 bedrooms, and 2 full bathrooms, including a beautiful primary suite with spacious wardrobe room, dual sink vanity. With Titan Homes you get more! *Based off base price only, please see agent for upgrades and final price.**
- Type:
- Single Family
- Sq.Ft.:
- 1,938
- Status:
- NEW LISTING
- Beds:
- 3
- Year built:
- 2024
- Baths:
- 3.00
- MLS#:
- 2308153
- Subdivision:
- Richland
ADDITIONAL INFORMATION
The Beth Anne by Titan Homes! This fully loaded home features 3 bedrooms, 3 full baths and 3 car garage! With 1938 sqft, it feels so much bigger inside with spacious rooms, an open kitchen, beautiful great room, and lots of storage space! This home offers a sizable primary bedroom and bathroom plus a junior suite! Along with the bountiful rooms and space this home comes with many features and upgrades throughout! With Titan Homes you get more! **Based off base price only, please see agent for upgrades and final price.**
- Type:
- Single Family
- Sq.Ft.:
- 1,496
- Status:
- NEW LISTING
- Beds:
- 3
- Year built:
- 2024
- Baths:
- 2.00
- MLS#:
- 2308067
- Subdivision:
- Richland
ADDITIONAL INFORMATION
The Noviva Jane floorplan offers a spacious 3-bedroom, 2-bath, 3-car garage and covers 1496 sq ft of amazing living space. Step inside to discover a cozy gas fireplace, a gourmet kitchen perfect for culinary adventures, and a smart thermostat for ultimate convenience. Equipped with a 50-gallon electric heat pump hybrid water heater and upgraded high-efficiency windows, this home is designed for comfort and sustainability. Enjoy the elegance of LVP flooring in the entry, great room, dining area, kitchen, and powder bath. The granite powder countertops add a touch of sophistication, while modern finishes throughout elevate the aesthetic appeal of this exceptional property.
$849,900
2152 Morency Dr Richland, WA 99352
- Type:
- Other
- Sq.Ft.:
- 5,209
- Status:
- NEW LISTING
- Beds:
- 6
- Lot size:
- 0.29 Acres
- Year built:
- 1999
- Baths:
- 4.00
- MLS#:
- 280048
ADDITIONAL INFORMATION
Possible Owner Financing Available. So much potential to make this home exactly what you want. There is room in the basement to add a second master suite, and/or add a kitchen to make a perfect Air BnB or Mother-in-Law apartment, a theater room, a home gym, a shopâ?¦so many possibilities! The yard is large with plenty of space for a pool. In addition, there is approximately 90' x 25' of extra land that can be finished, so let your imagination run wild. Gorgeous, remodeled home with stunning panoramic views of the city and Columbia River. This Crested Hills home has so much space, but with all the essential living space on the main level, including the primary bedroom and laundry room, this home is a great fit for almost everyone! This stately, brick home has a brand-new roof, HVAC, quartz counters, and exterior paint! As you enter, you'll be greeted by a soaring, two-story entry and beautiful millwork. The formal living and dining rooms are perfect for entertaining. The brand-new built-in cabinetry in the dining room provides beauty as well as so much extra storage. The newly updated kitchen is bright and clean, with quartz counters as well as a new cooktop and oven. Pull-out shelves in the base cabinets really help to utilize all the cabinet space. The large family room is perfect for evenings at home with its two-story ceiling and windows, stunning views, custom shelving, and fireplace, it will impress when guests visit. The massive primary suite and bath are on the main floor featuring french doors to the deck, a coffered ceiling, and plenty of space for a sitting area or desk. The upstairs has brand new carpet with a central vacuum system, a loft area, full bathroom, two more bedrooms plus a massive bonus room with walk-in closet. The walk-out basement features two additional bedrooms, a full bathroom, a massive second family room and so much storage! Crested Hills is a highly desirable neighborhood that features a gorgeous 5.7-acre neighborhood park. Make this home yours today!

Listing information is provided by the Northwest Multiple Listing Service (NWMLS). Based on information submitted to the MLS GRID as of {{last updated}}. All data is obtained from various sources and may not have been verified by broker or MLS GRID. Supplied Open House Information is subject to change without notice. All information should be independently reviewed and verified for accuracy. Properties may or may not be listed by the office/agent presenting the information.
The Digital Millennium Copyright Act of 1998, 17 U.S.C. § 512 (the “DMCA”) provides recourse for copyright owners who believe that material appearing on the Internet infringes their rights under U.S. copyright law. If you believe in good faith that any content or material made available in connection with our website or services infringes your copyright, you (or your agent) may send us a notice requesting that the content or material be removed, or access to it blocked. Notices must be sent in writing by email to: [email protected]).
“The DMCA requires that your notice of alleged copyright infringement include the following information: (1) description of the copyrighted work that is the subject of claimed infringement; (2) description of the alleged infringing content and information sufficient to permit us to locate the content; (3) contact information for you, including your address, telephone number and email address; (4) a statement by you that you have a good faith belief that the content in the manner complained of is not authorized by the copyright owner, or its agent, or by the operation of any law; (5) a statement by you, signed under penalty of perjury, that the information in the notification is accurate and that you have the authority to enforce the copyrights that are claimed to be infringed; and (6) a physical or electronic signature of the copyright owner or a person authorized to act on the copyright owner’s behalf. Failure to include all of the above information may result in the delay of the processing of your complaint.”
Richland Real Estate
The median home value in Richland, WA is $480,000. This is higher than the county median home value of $412,500. The national median home value is $338,100. The average price of homes sold in Richland, WA is $480,000. Approximately 61.11% of Richland homes are owned, compared to 33.25% rented, while 5.64% are vacant. Richland real estate listings include condos, townhomes, and single family homes for sale. Commercial properties are also available. If you see a property you’re interested in, contact a Richland real estate agent to arrange a tour today!
Richland, Washington has a population of 59,718. Richland is less family-centric than the surrounding county with 30.59% of the households containing married families with children. The county average for households married with children is 32.3%.
The median household income in Richland, Washington is $83,066. The median household income for the surrounding county is $76,612 compared to the national median of $69,021. The median age of people living in Richland is 36.3 years.
Richland Weather
The average high temperature in July is 89.9 degrees, with an average low temperature in January of 28.7 degrees. The average rainfall is approximately 8.1 inches per year, with 3.6 inches of snow per year.
