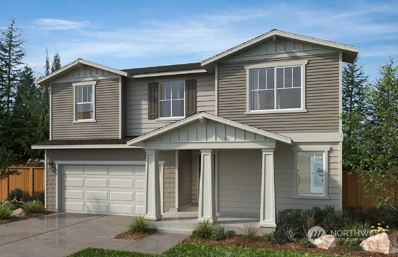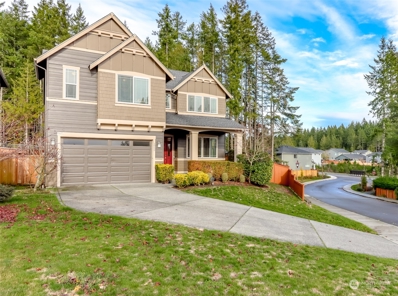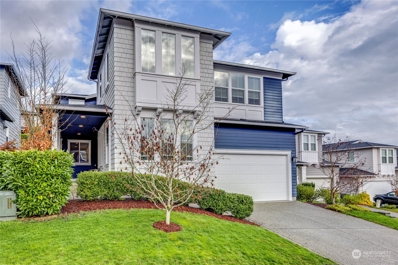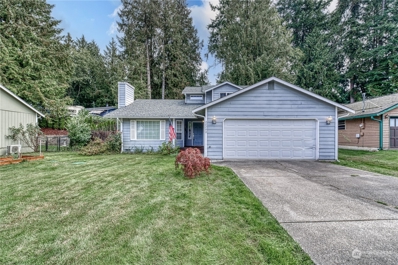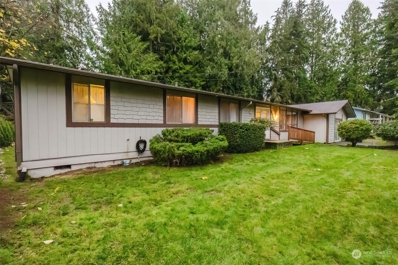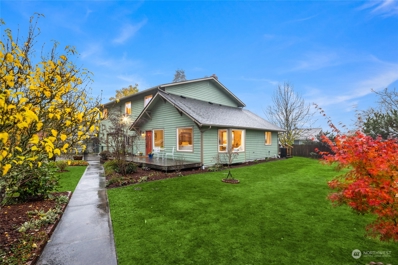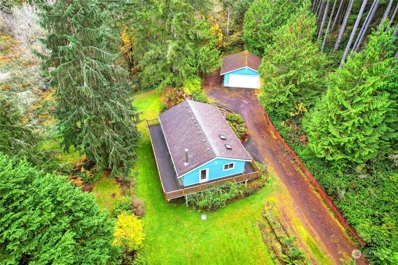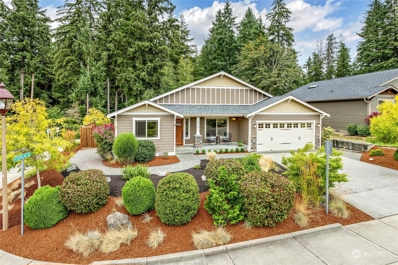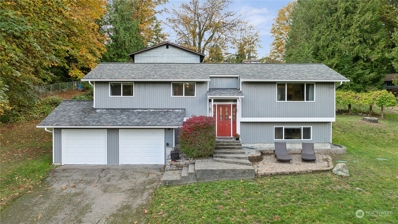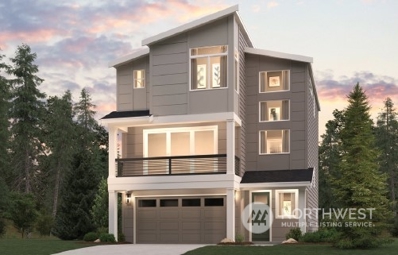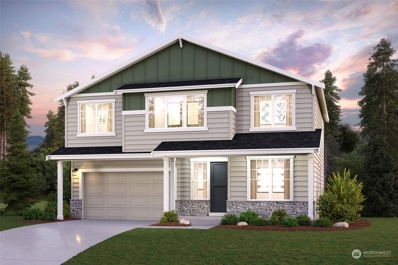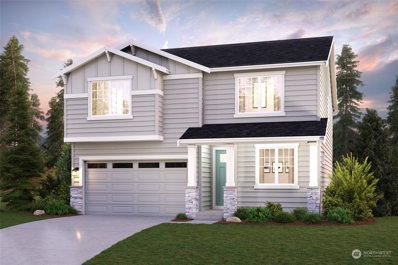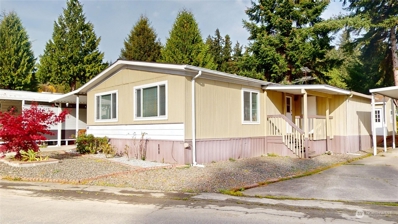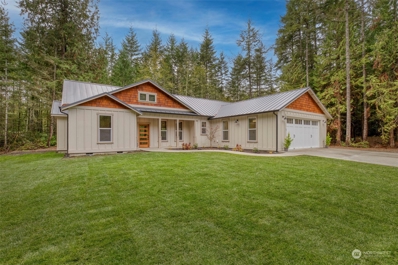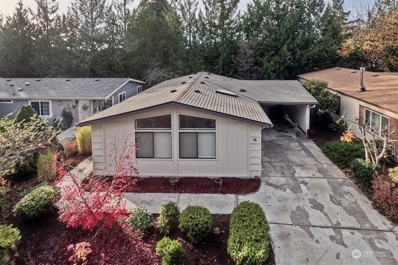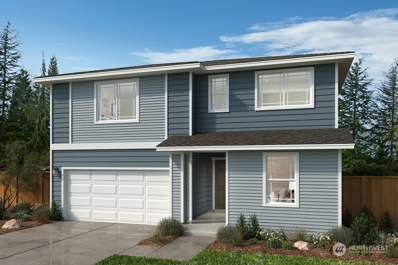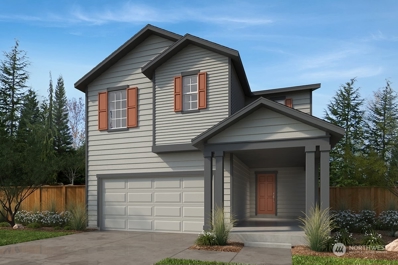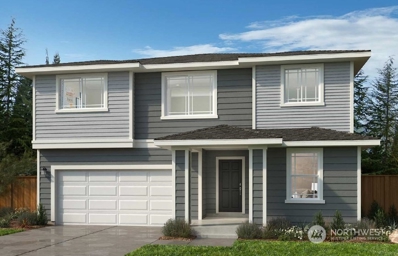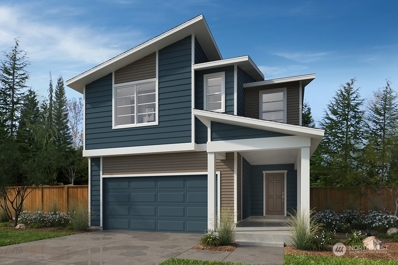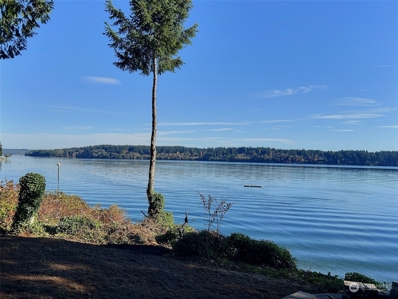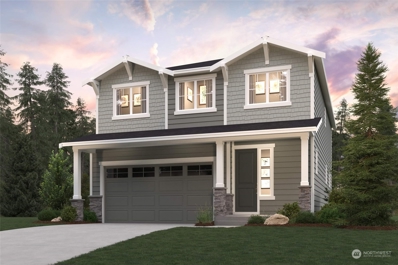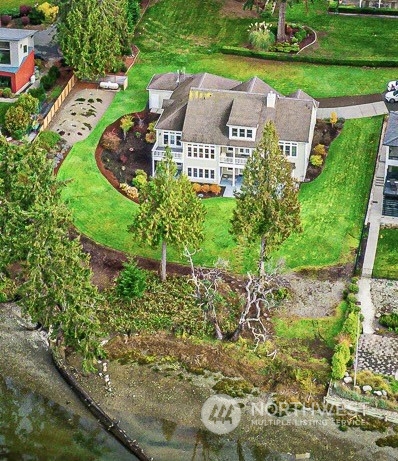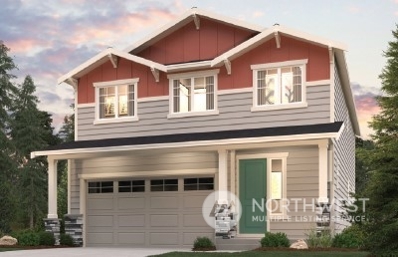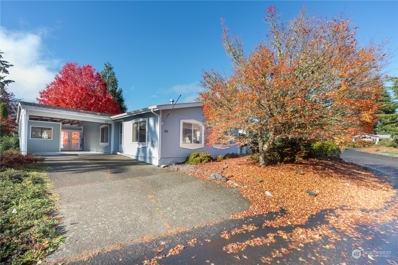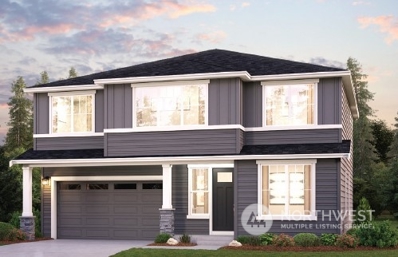Poulsbo WA Homes for Sale
- Type:
- Single Family
- Sq.Ft.:
- 2,745
- Status:
- NEW LISTING
- Beds:
- 4
- Baths:
- 3.00
- MLS#:
- 2313379
- Subdivision:
- Poulsbo
ADDITIONAL INFORMATION
Welcome to the tranquil Poulsbo neighborhood of Winslow Ridge. Across from Vinland Elementary School this 2745sf home has 4 beds and 2.5 baths, great room and open floor plan! Cozy up around the fireplace for movie night or just to relax! Designer features like quartz counters throughout kitchen & bathrooms give an elegant touch. Luxury Vinyl Plank Flooring, White Painted Millwork & Doors and nature abounds with walking trails outside. Fenced & Landscaped Front & Rear Yards finish off the outdoor living space. Still time to choose interior finishes! Ask about our financing and incentives!
- Type:
- Single Family
- Sq.Ft.:
- 3,004
- Status:
- NEW LISTING
- Beds:
- 4
- Year built:
- 2014
- Baths:
- 4.00
- MLS#:
- 2312601
- Subdivision:
- Vinland
ADDITIONAL INFORMATION
Discover the perfect blend of comfort and style in this stunning home that lives at just over 3,000 sq. ft. home! Boasting 4 spacious bedrooms, 3.5 bathrooms, and an upstairs bonus room, this property offers endless flexibility for living and entertaining. The freshly painted chef's kitchen is a showstopper, equipped to inspire culinary creations while flowing seamlessly into bright, open living spaces. Stay cool all summer long with central AC, and enjoy the privacy and the potential of a large corner lot—ideal for outdoor activities, gardening, or entertaining. This home is your opportunity to live large in both space and style. Close to the freeway, downtown, and the bases! Welcome HOME!
- Type:
- Single Family
- Sq.Ft.:
- 2,635
- Status:
- NEW LISTING
- Beds:
- 4
- Year built:
- 2016
- Baths:
- 3.00
- MLS#:
- 2312878
- Subdivision:
- Poulsbo
ADDITIONAL INFORMATION
Beautiful Contemporary in prized Poulsbo neighborhood minutes from charming Old Town. Thoughtfully designed Open concept design offering 9-foot ceilings on both levels invite an abundance of natural light. Main-floor flows seamlessly, anchored by Chef's kitchen; granite countertops, SS appliances + gas range, huge island + walk-in pantry. Main-floor bedroom w/ adjacent 3/4 bath & Den on main for plenty of convenience. Upstairs a primary retreat awaits, complete w/ a lux ensuite & oversized walk-in closet. You will also find your additional guest + huge loft & laundry. Situated on sunny, landscaped, fully fenced lot. Easy to Seattle ferries, area bases, parks, NK Schools, Kitsap Transit Center & more
$490,000
22200 Sea Vista NE Poulsbo, WA 98370
- Type:
- Single Family
- Sq.Ft.:
- 1,541
- Status:
- Active
- Beds:
- 3
- Year built:
- 1993
- Baths:
- 3.00
- MLS#:
- 2311413
- Subdivision:
- Miller Bay Estates
ADDITIONAL INFORMATION
MOTIVATED SELLER ~ All Offers Considered! This comfy 3-bed, 2.5-bath home offers 1,500+ sq. ft. of good living on a spacious nearly 1/4 Acre lot. Enjoy outdoor living with a large front yard & gardening space, fully fenced backyard with Tuff Shed, Fire Pit, & a massive back deck perfect for grilling & entertaining. Ample parking & storage available in a large driveway & attached 2-Car Garage. Cozy up in the living room with the wood burning fireplace. Located in a community with rich amenities that include a Pool, Clubhouse, Playground, Trails, and Beach access to private Miller Bay—ideal for paddle boarding and kayaking. Close to award-winning schools, restaurants, shopping, & easy commute via 2 nearby Seattle/Edmonds Ferry terminals.
- Type:
- Single Family
- Sq.Ft.:
- 2,052
- Status:
- Active
- Beds:
- 3
- Year built:
- 1977
- Baths:
- 2.00
- MLS#:
- 2311434
- Subdivision:
- Edgewater Estates
ADDITIONAL INFORMATION
Unlock the potential of this rambler located in a desirable gated beach community. This home features a spacious layout with a converted garage that has been transformed into a family room, providing ample space for relaxation & gatherings.While the property has dated charm, the recently remodeled kitchen comes equipped with new appliances, making it a great starting point for your renovations. The home also includes valuable accessibility features, ensuring ease of movement throughout. Situated on a flat lot, this property offers plenty of room for outdoor living enhancements. Location offers quick access to the ferries & Bangor/PSNS bases. With a little vision & effort, this could be your next home or lucrative investment.
- Type:
- Single Family
- Sq.Ft.:
- 2,923
- Status:
- Active
- Beds:
- 5
- Year built:
- 1941
- Baths:
- 3.00
- MLS#:
- 2290636
- Subdivision:
- Poulsbo
ADDITIONAL INFORMATION
Flexible living awaits in this completely refreshed home just blocks from downtown Poulsbo. Five bedrooms, two bath main home plus an attached ADU with full bath and kitchen. Country kitchen with oodles of storage and newer appliances. The spacious dining area opens into the light filled living room with sweet garden views. The primary suite offers a private deck, breath taking views of Liberty Bay and Olympic Mtn range, walk in closet and spacious primary bath. Do not miss the private office/ shop or hobby room with separate entrance. Remarkably close to bus line, dining, and shopping. Fully fenced yard with fruit trees, shed and garden space. Located at the end of a dead-end street.
- Type:
- Single Family
- Sq.Ft.:
- 1,672
- Status:
- Active
- Beds:
- 2
- Year built:
- 1993
- Baths:
- 2.00
- MLS#:
- 2310822
- Subdivision:
- Lofall
ADDITIONAL INFORMATION
Nestled on 2.32 scenic, private acres, this charming home offers serene views with a seasonal stream nearby, its gentle flow audible from the wraparound deck. Tucked at the end of a quiet road, the home features a daylight basement, two spacious bedrooms & two full bathrooms, one of each on each level. The main level includes an open kitchen, dining, and living area, perfect for relaxing or entertaining. Additional features include a detached garage/shop for extra storage & workspace. A peaceful retreat, blending comfort a& natural beauty in a secluded setting, all in close proximity to amenities, Highway 3, the Naval base and the ferries.
- Type:
- Single Family
- Sq.Ft.:
- 2,160
- Status:
- Active
- Beds:
- 3
- Year built:
- 2015
- Baths:
- 2.00
- MLS#:
- 2310316
- Subdivision:
- Lincoln Hill
ADDITIONAL INFORMATION
A like-new rambler in East Poulsbo, likely its best value. Situated on a fully landscaped corner lot, overlooking private acreage in the back (not likely to get developed any time soon). Beautiful Olympic Mountain views from the covered front porch also looks out to the wonderful Veteran friendly neighborhood. Large open concept kitchen/great room layout has vaulted ceilings, gas fireplace, engineered hardwoods & no steps to the back deck! Generous main suite has connected bath & WI closet. 4th bedroom & MTN view potential from the den by adding a window & closet. Major grocery stores & restaurants less than 2 miles away. *Natural gas here for the Trane 90+furnace, H2O, range & fireplace. Trane A/C, central vac & new carpet. Welcome home
- Type:
- Single Family
- Sq.Ft.:
- 2,098
- Status:
- Active
- Beds:
- 3
- Year built:
- 1977
- Baths:
- 3.00
- MLS#:
- 2304943
- Subdivision:
- Keyport
ADDITIONAL INFORMATION
This updated 3-bed, 2.5-bath home on .37 acres offers 2,098 sq. ft. of comfortable living. The modern kitchen boasts stainless steel appliances, & you'll love the updated bathrooms. Enjoy the bright main living area, with lovely upgraded LVP flooring and up & down fireplaces. A bonus room/additional primary bedroom with en suite bath and second living room are downstairs—perfect for generational living or extra space or entertainment. This home has a newer roof and a brand new furnace and is located near Keyport. This home offers easy access to amenities and outdoor activities. With a large yard for gardening and a big deck for summer BBQ's, it’s the perfect blend of space, style, and location!
- Type:
- Single Family
- Sq.Ft.:
- 2,581
- Status:
- Active
- Beds:
- 4
- Baths:
- 4.00
- MLS#:
- 2310665
- Subdivision:
- Poulsbo
ADDITIONAL INFORMATION
Est June completion - Hurry! New Construction w/Olympic Mountain & Liberty Bay Water Views for under 800k, Say what?! 2581sf 4BR/3.5 Bath Raymond plan@Lot 18. BR/BA@lower level. Gourmet island kitchen w/42” soft-close/dovetail cabinetry, under-cabinet lights, tile backsplash, 5 burner GAS cooktop w/hood & wall oven/micro. Entertain by the Great rm GAS fireplace or in the fenced & landscaped yard or the covered front deck. A/C, Hot Water Recirc Pump, Quartz counters, Laundry w/cabinets, primary en-suite bath w/heavy frameless glass, Showers & tubs tiled 2 ceiling, 8' tall garage & entry doors, dimmers, LVP, wrapped windows. Minutes 2 Bainbridge/Kingston ferries & steps 2 schools & downtown waterfront! Broker 2 register buyer b4 or@1st visit
- Type:
- Single Family
- Sq.Ft.:
- 3,171
- Status:
- Active
- Beds:
- 6
- Baths:
- 4.00
- MLS#:
- 2310625
- Subdivision:
- Poulsbo
ADDITIONAL INFORMATION
May Move-In! 3171sf Warren Daylight Basement 6BR + Loft + Rec Rm/3.75 Baths w/guest rm/bath@main & lower level@Lot 4 w/protected wooded views & no rear neighbor. Gourmet island kitchen w/42” soft-close/dovetail cabinetry, under-cab lights, tile backsplash, 5 burner GAS cooktop w/hood & wall oven/micro. GAS fireplace, fenced & landscaped yard, covered front porch & rear deck. A/C, Hot Water Recirc Pump, Quartz counters, Laundry w/sink & cabs, primary ensuite bath w/heavy frameless glass, Showers & tubs tiled 2 ceiling, iron picket railing & 9' ceilings@main & lower levels, 8' garage & entry doors, LVP, window wrap, more! Minutes 2 Bainbridge/Kingston ferries & steps 2 schools & downtown waterfront! Broker 2 register buyer b4 or@1st visit
- Type:
- Single Family
- Sq.Ft.:
- 3,009
- Status:
- Active
- Beds:
- 5
- Year built:
- 2024
- Baths:
- 4.00
- MLS#:
- 2310604
- Subdivision:
- Poulsbo
ADDITIONAL INFORMATION
Est. May/June '25 Move-In! 3009sf Bennett Daylight Basement 5BR + Loft + Rec/Game Rm/3.75BA w/main floor & lower level BR/BA@Lot 2 w/protected wooded views & no rear neighbor. Gourmet island kitchen w/42” soft-close/dovetail cabinetry, under-cab lights, tile bksplash, 5 burner GAS cooktop w/hood & wall oven/micro. GAS fireplace, fenced & landscaped yard, covered front porch & rear deck. A/C, Hot Water Recirc Pump, Quartz counters, Laundry w/sink & cabs, primary ensuite bath w/heavy frameless glass, Showers & tubs tiled 2 ceiling, iron picket railing & 9' ceilings@main & lower levels, 8' garage & entry doors, LVP, more. Minutes 2 Bainbridge/Kingston ferries & steps 2 schools & downtown waterfront! Broker 2 register buyer b4 or@1st visit
- Type:
- Manufactured Home
- Sq.Ft.:
- 1,432
- Status:
- Active
- Beds:
- 2
- Year built:
- 1978
- Baths:
- 2.00
- MLS#:
- 2310459
- Subdivision:
- Suquamish
ADDITIONAL INFORMATION
For sale: Beautifully updated double-wide manufactured home in a 55+ community, centrally located in charming Suquamish, WA! This spacious 2-bedroom home boasts a brand-new kitchen with modern cabinets, all appliances included, and updated flooring. Enjoy a large, well-lit living room, cozy family room, and a breakfast bar perfect for casual meals. Outside, relax on the entertainment deck, utilize the huge 12x12 detached storage space, and park under the large covered carport. New heat pump and A/C ensure comfort year-round. Don’t miss this move-in-ready gem! Schedule a viewing today!
$1,200,000
2075 NW Peterson Road Poulsbo, WA 98370
- Type:
- Single Family
- Sq.Ft.:
- 1,940
- Status:
- Active
- Beds:
- 3
- Year built:
- 2024
- Baths:
- 3.00
- MLS#:
- 2300600
- Subdivision:
- Poulsbo
ADDITIONAL INFORMATION
The builder took no shortcuts on this superbly crafted 3 bedroom, 2.25 bath home that sits on 3.61 secluded acres! The main living area includes high tongue and groove ceilings, a stunning floor to ceiling gas fireplace and tall windows bringing the outside in. An oversized chef's kitchen includes granite counters, cherry cabinets and a pot-filler above the gas stove. The luxurious primary bedroom suite has a sunken tub, shower, vanity with custom cabinets, granite counter and a walk-in closet. Entertain on the large covered patio in back and relax. Generator hookup, electric car charger and even a sprinkler system throughout the home. Close to downtown Poulsbo, shopping and Bangor! Too much to list! Wheelchair accessible!
- Type:
- Manufactured Home
- Sq.Ft.:
- 1,056
- Status:
- Active
- Beds:
- 2
- Year built:
- 1988
- Baths:
- 2.00
- MLS#:
- 2310192
- Subdivision:
- Poulsbo
ADDITIONAL INFORMATION
Experience luxury living in the heart of the warm and welcoming Viking Park, Poulsbo’s premier 55+ community! This charming, well-maintained 2-bedroom, 2-bath manufactured home is filled with natural light and ready for move-in. A convenient carport offers ample vehicle coverage and off-street parking, plus a storage shed provides extra space for belongings. The home features easy-care landscaping on a quiet, paved street. Enjoy the privacy of your backyard with a deck perfect for entertaining or barbecuing. Stay comfortable year-round with your convenient heat pump, and relish being just a short drive from shopping and vibrant downtown Poulsbo.
- Type:
- Single Family
- Sq.Ft.:
- 2,925
- Status:
- Active
- Beds:
- 6
- Baths:
- 3.00
- MLS#:
- 2309784
- Subdivision:
- Poulsbo
ADDITIONAL INFORMATION
Welcome to the tranquil Poulsbo neighborhood of Winslow Ridge. Near Vinland Elementary School this 2925sf home features 6 beds and 3 baths, large great room and open floor plan! Cozy up around the gas fireplace for movie night or just to relax! Designer features such as Quartz counters in kitchen & bathrooms give an elegant touch. Luxury Vinyl Plank Flooring, White Painted Millwork & Doors. Nature abounds with walking trails outside. Covered Patio, Fenced & Landscaped Front & Rear Yards finish off the outdoor living space. Fully personalize your home with exterior and interior options to make your unique and one-of-a-kind home in the new gorgeously planned community. Final pricing and completion TBD, ask about our financing and incentives!
- Type:
- Single Family
- Sq.Ft.:
- 1,870
- Status:
- Active
- Beds:
- 4
- Baths:
- 3.00
- MLS#:
- 2309790
- Subdivision:
- Poulsbo
ADDITIONAL INFORMATION
Welcome to the tranquil Poulsbo neighborhood of Winslow Ridge. Across from Vinland Elementary School this 1870sf home has 4 beds and 2.5 baths, great room and open floor plan! Cozy up around the gas fireplace for movie night or just to relax! Designer features such as quartz counters throughout kitchen & bathrooms give an elegant touch. Luxury Vinyl Plank Flooring, White Painted Millwork & Doors. Nature abounds with walking trails outside. Fenced & Landscaped Front & Rear Yards finish off the outdoor living space. Still time to personalize your home with exterior and interior options to make your unique and one-of-a-kind home in the new gorgeously planned community. Final pricing and completion TBD, ask about our financing and incentives!
- Type:
- Single Family
- Sq.Ft.:
- 2,350
- Status:
- Active
- Beds:
- 5
- Baths:
- 3.00
- MLS#:
- 2309805
- Subdivision:
- Poulsbo
ADDITIONAL INFORMATION
Welcome to the tranquil Poulsbo neighborhood of Winslow Ridge. Across from Vinland Elementary School this 2350sf home has 5 beds and 2.75 baths, great room and open floor plan! Cozy up around the gas fireplace for movie night or just to relax! Designer features like quartz counters throughout kitchen & bathrooms give an elegant touch. Luxury Vinyl Plank Flooring, White Painted Millwork & Doors and nature abounds with walking trails outside. Fenced & Landscaped Front & Rear Yards finish off the outdoor living space. Still time to choose interior finishes! Ask about our financing and incentives!
- Type:
- Single Family
- Sq.Ft.:
- 2,755
- Status:
- Active
- Beds:
- 5
- Baths:
- 3.00
- MLS#:
- 2309769
- Subdivision:
- Poulsbo
ADDITIONAL INFORMATION
Welcome to the tranquil Poulsbo neighborhood of Winslow Ridge. Near Vinland Elementary School this 2755 SqFt home features 5 beds, 3 baths, large great room and open floor plan! Cozy up around the gas fireplace for movie night or just to relax! Designer features such as Quartz counters in kitchen & bathrooms give an elegant touch. Luxury Vinyl Plank Flooring, White Painted Millwork & Doors. Nature abounds with walking trails outside. Covered Patio, Fenced & Landscaped Front & Rear Yards finish off the outdoor living space. Still time to fully personalize your home with interior and exterior options to make your unique home in the new gorgeously planned community. Final pricing and completion TBD, ask about our financing and incentives!
$1,549,000
14338 Sandy Hook Road NE Poulsbo, WA 98370
- Type:
- Single Family
- Sq.Ft.:
- 2,308
- Status:
- Active
- Beds:
- 2
- Year built:
- 1961
- Baths:
- 3.00
- MLS#:
- 2301536
- Subdivision:
- Poulsbo
ADDITIONAL INFORMATION
Discover the allure of this exquisitely remodeled waterfront home, where every detail has been thoughtfully curated to offer a luxurious living experience. As you approach, a natural canopy of ambiance creates a retreat into nature. The main floor's sumptuous primary suite offers luxury with its elegant bath and spacious walk-in closet. High-end finishes & exceptional design combine functionality with modern amenities. Accordian doors, bonus rooms & laundry transform, offering a blend of style & practicality. Wine enthusiasts will revel in the enviable wine room, a perfect space for showcasing your collection. With ample covered parking for your boat or RV, enjoy direct water access and embrace the serene lifestyle this home provides!
- Type:
- Single Family
- Sq.Ft.:
- 3,048
- Status:
- Active
- Beds:
- 4
- Year built:
- 2024
- Baths:
- 4.00
- MLS#:
- 2309313
- Subdivision:
- Poulsbo
ADDITIONAL INFORMATION
March/April Move-In! 3048 sf Luna Daylight Basement 4 BR + Loft + Game/Rec Rm/3.5 Bath w/lower level BR/BA@Lot 7 w/protected wooded views & no rear neighbor. Gourmet island kitchen w/42” white soft-close cabinets, under-cabinet lights, tile backsplash, 5 burner GAS cooktop w/hood, d/w & wall oven/micro. GAS fireplace, fenced & landscaped yard, covered front porch, rear covered deck. A/C, Hot Water Recirc Pump, Quartz counters, Laundry w/cabinets, primary 5-piece bath w/heavy frameless glass, Showers & tubs tiled 2 ceiling, 9' ceilings@main & lower level, 8' garage & entry doors, LVP, wrapped windows, more. Minutes 2 Bainbridge/Kingston ferries & steps 2 schools & downtown waterfront shopping/dining! Broker 2 register buyer b4 or@1st visit
- Type:
- Single Family
- Sq.Ft.:
- 4,847
- Status:
- Active
- Beds:
- 3
- Year built:
- 2001
- Baths:
- 3.00
- MLS#:
- 2309029
- Subdivision:
- Keyport
ADDITIONAL INFORMATION
Rare opportunity custom-built home with gorgeous views overlooking 150 feet of Liberty Bay waterfront on Virgina loop. Immaculate custom-built home with hardwood floors, floor-to-ceiling rock fireplace with propane insert, floor-to-ceiling built-in bookcases, fine custom millwork, quartz countertops, maple cabinets, 6-burner Viking stove, and radiant floors throughout. Luxurious home includes complete main-level living- primary suite with dual sink and cabinets, large walk-in shower, huge walk-in closet plus 2 bedrooms, living room, dining room, & large chef's dream kitchen on the main floor. Lower level, family room, 2 bonus rooms one with full bath, Rec room, office, & 2 storage rooms.
- Type:
- Single Family
- Sq.Ft.:
- 2,227
- Status:
- Active
- Beds:
- 3
- Baths:
- 3.00
- MLS#:
- 2309012
- Subdivision:
- Poulsbo
ADDITIONAL INFORMATION
Est. April/May Closing - 2227sf 3 Bedroom + Loft/2.5 Bath Luna plan@Lot 11. Gourmet island kitchen boasts 42” soft-close/dovetail cabinetry, under-cabinet lights, tile backsplash, 5 burner GAS cooktop w/hood & wall oven/micro. Entertain by the great rm GAS fireplace or in the fenced & landscaped yard from the covered front porch or rear covered patio. A/C, Hot Water Recirc Pump, Quartz counters, Laundry w/cabinets, primary 5-piece bath w/heavy frameless glass, Showers & tubs tiled 2 ceiling, 8' tall garage & entry doors, dimmers, LVP, wrapped windows. Hurry & choose your interior finish pkg/colors. Minutes 2 Bainbridge/Kingston ferries & steps 2 schools & downtown Poulsbo waterfront shopping/dining! Broker 2 register buyer b4 or@1st visit
- Type:
- Manufactured Home
- Sq.Ft.:
- 1,056
- Status:
- Active
- Beds:
- 2
- Year built:
- 1991
- Baths:
- 2.00
- MLS#:
- 2308491
- Subdivision:
- Poulsbo
ADDITIONAL INFORMATION
Well maintained GoldenWest manufactured home in the desirable Viking Park, a 55+ community. Conveniently located in Poulsbo with its many amenities & tons of charm. The home has 2 bedrooms, 1 full bath and a 3/4 bath, dining area and a light filled living room. Updated kitchen appliances, garbage disposal, lighting, and all the faucets including the "rain" shower heads in both baths. The home is heated by a propane stove and a furnace, heat pump for heating and cooling. Enjoy the western facing private backyard w/Trex decking and an automatic awning. Beautiful Red Maple trees adorn the front & backyard. Amenities include clubhouse, bbq/picnic area and RV storage.
- Type:
- Single Family
- Sq.Ft.:
- 2,448
- Status:
- Active
- Beds:
- 5
- Baths:
- 3.00
- MLS#:
- 2308922
- Subdivision:
- Poulsbo
ADDITIONAL INFORMATION
Trending for a March Closing - 2448sf 5BR+ Loft/2.75BA Warren plan@CORNER Lot 10 w/main-floor guest BR + ¾ bath. Gourmet island kitchen boasts 42” dove gray soft-close cabs, under-cab lights, tile backsplash, 5 burner GAS cooktop w/hood, d/w & wall oven/micro. Get cozy by the great rm GAS fireplace or entertain in the fenced & landscaped yard from the covered front porch or rear covered patio. A/C, Hot Water Recirc Pump, Quartz counters, Laundry w/sink & cabs, primary 5-piece bath w/heavy frameless glass, Showers & tubs tiled 2 ceiling, 8' tall garage & entry doors, dimmers, LVP, wrapped windows. Minutes 2 Bainbridge/Kingston ferries & steps 2 NK schools & downtown Poulsbo waterfront shopping/dining! Broker 2 register buyer b4 or@1st visit

Listing information is provided by the Northwest Multiple Listing Service (NWMLS). Based on information submitted to the MLS GRID as of {{last updated}}. All data is obtained from various sources and may not have been verified by broker or MLS GRID. Supplied Open House Information is subject to change without notice. All information should be independently reviewed and verified for accuracy. Properties may or may not be listed by the office/agent presenting the information.
The Digital Millennium Copyright Act of 1998, 17 U.S.C. § 512 (the “DMCA”) provides recourse for copyright owners who believe that material appearing on the Internet infringes their rights under U.S. copyright law. If you believe in good faith that any content or material made available in connection with our website or services infringes your copyright, you (or your agent) may send us a notice requesting that the content or material be removed, or access to it blocked. Notices must be sent in writing by email to: [email protected]).
“The DMCA requires that your notice of alleged copyright infringement include the following information: (1) description of the copyrighted work that is the subject of claimed infringement; (2) description of the alleged infringing content and information sufficient to permit us to locate the content; (3) contact information for you, including your address, telephone number and email address; (4) a statement by you that you have a good faith belief that the content in the manner complained of is not authorized by the copyright owner, or its agent, or by the operation of any law; (5) a statement by you, signed under penalty of perjury, that the information in the notification is accurate and that you have the authority to enforce the copyrights that are claimed to be infringed; and (6) a physical or electronic signature of the copyright owner or a person authorized to act on the copyright owner’s behalf. Failure to include all of the above information may result in the delay of the processing of your complaint.”
Poulsbo Real Estate
The median home value in Poulsbo, WA is $635,000. This is higher than the county median home value of $537,500. The national median home value is $338,100. The average price of homes sold in Poulsbo, WA is $635,000. Approximately 55.89% of Poulsbo homes are owned, compared to 40.81% rented, while 3.3% are vacant. Poulsbo real estate listings include condos, townhomes, and single family homes for sale. Commercial properties are also available. If you see a property you’re interested in, contact a Poulsbo real estate agent to arrange a tour today!
Poulsbo, Washington has a population of 11,652. Poulsbo is more family-centric than the surrounding county with 38.3% of the households containing married families with children. The county average for households married with children is 29.93%.
The median household income in Poulsbo, Washington is $79,248. The median household income for the surrounding county is $84,600 compared to the national median of $69,021. The median age of people living in Poulsbo is 43.8 years.
Poulsbo Weather
The average high temperature in July is 76.5 degrees, with an average low temperature in January of 34.7 degrees. The average rainfall is approximately 40.9 inches per year, with 2.5 inches of snow per year.
