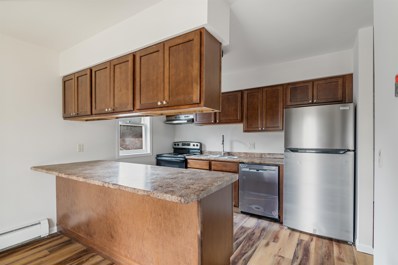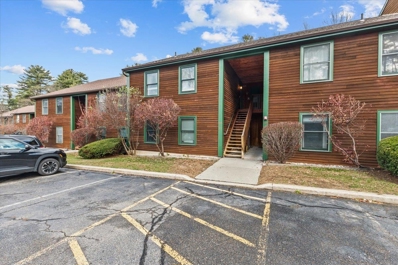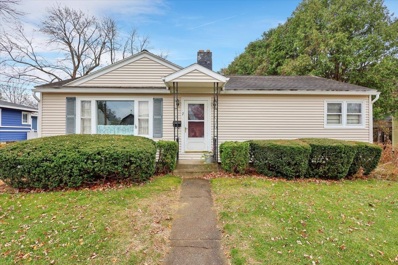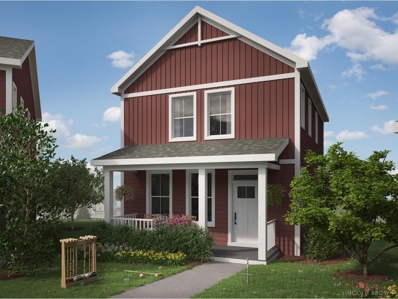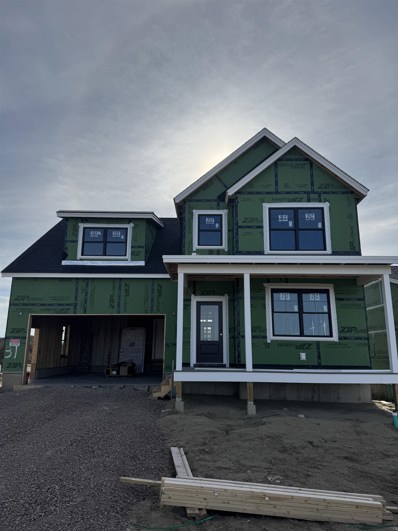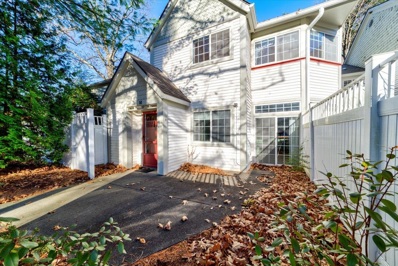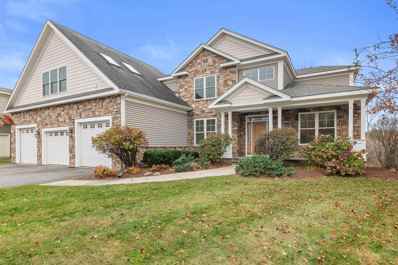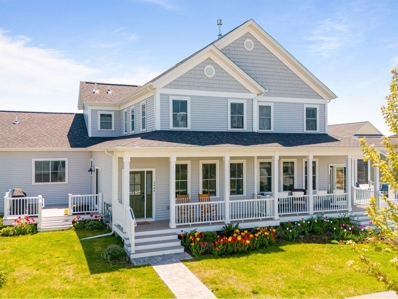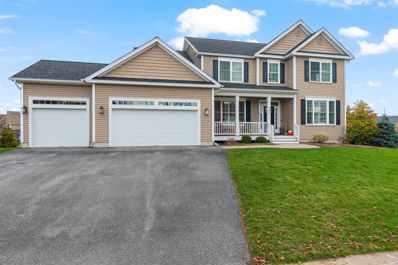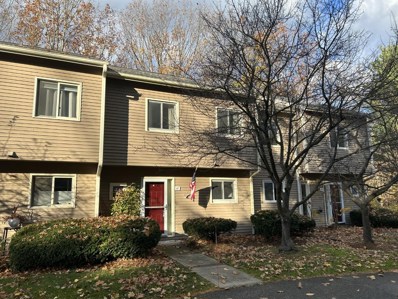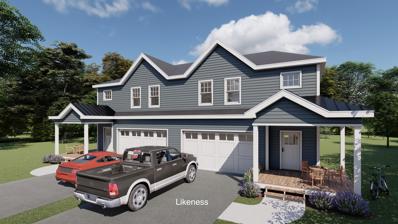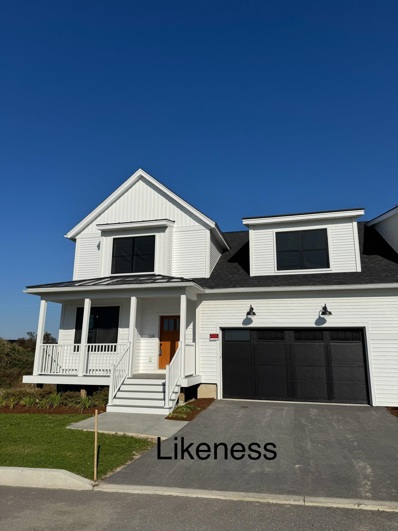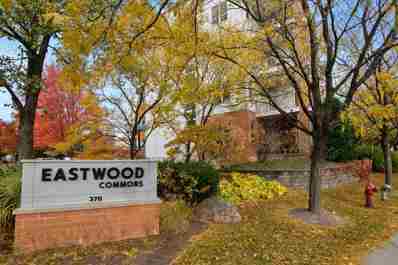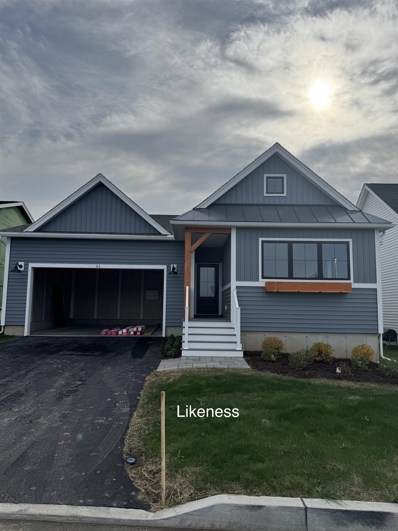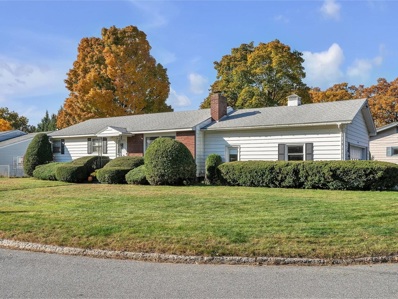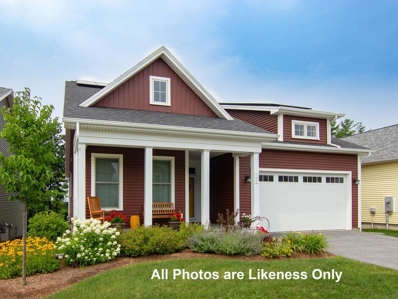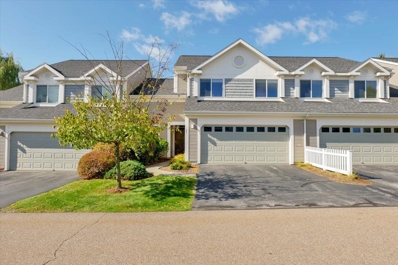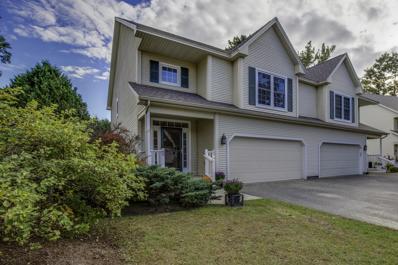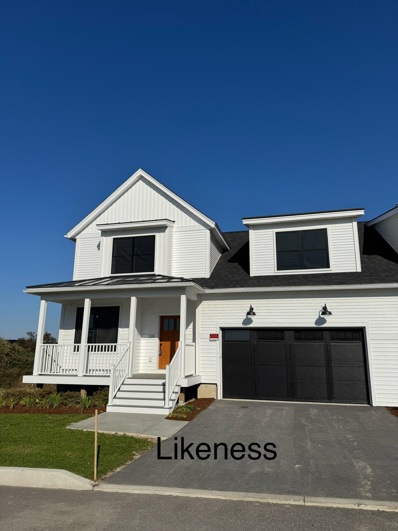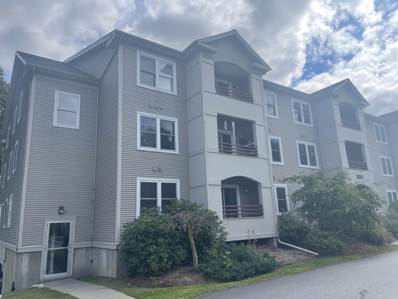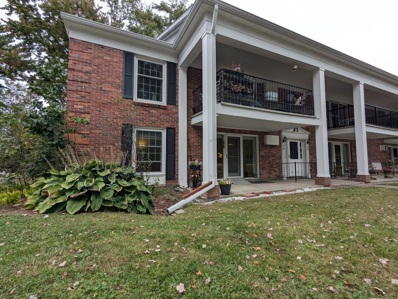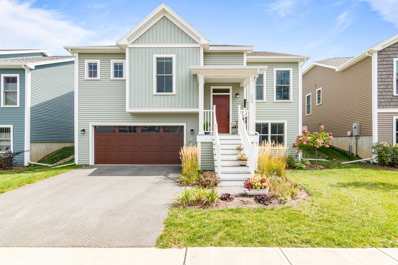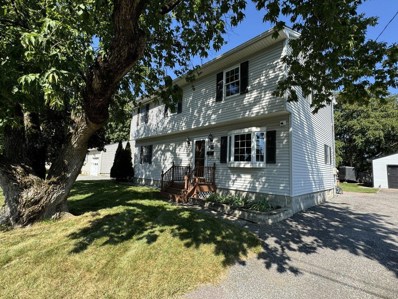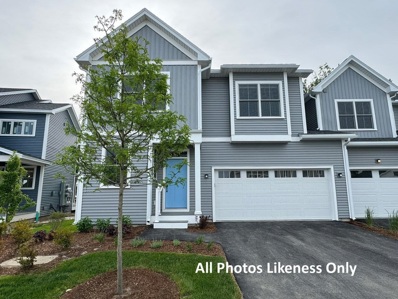South Burlington VT Homes for Sale
- Type:
- Condo
- Sq.Ft.:
- 948
- Status:
- NEW LISTING
- Beds:
- 2
- Year built:
- 1983
- Baths:
- 1.00
- MLS#:
- 5023003
ADDITIONAL INFORMATION
Owner occupy or perfect for investors - Discover the perfect blend of convenience and comfort in this beautifully updated 2-bedroom, 1-bath condo, located in the heart of South Burlington. With recent upgrades including new flooring, plush carpets in the bedrooms, sleek kitchen cabinets, new kitchen appliances, and an updated bathroom, this home is move-in ready. Enjoy the added convenience of an in-unit washer and dryer. The unit has two parking spaces - one in the carport with additional locked storage. Efficient on-demand hot water heater and low HOA dues make this a smart investment. Situated just minutes from shops, schools, and public transportation, this condo offers unparalleled access to everything South Burlington has to offer. Take advantage of the miles of scenic bike paths and a vibrant community atmosphere. Whether you owner occupy or looking for a low-maintenance investment, this condo is a must-see! No restrictions on rentals. Schedule your private showing today!
- Type:
- Condo
- Sq.Ft.:
- 968
- Status:
- NEW LISTING
- Beds:
- 2
- Year built:
- 1983
- Baths:
- 1.00
- MLS#:
- 5022829
- Subdivision:
- Bay Court
ADDITIONAL INFORMATION
Charming 2-Bedroom Condo in South Burlingtonâ??s Bay Court. Welcome home to this inviting first-floor, one-level living condo in the desirable Bay Court Condos! Boasting just under 1,000 sq. ft., this unit offers an open floor plan perfect for comfortable living and entertaining. The eat-in kitchen shines with sleek black appliances, a stylish farm sink, and sliding glass doors that lead to a private back deckâ??ideal for relaxing or hosting friends. Enjoy two spacious bedrooms with ample closet space and a convenient mudroom laundry area with extra storage. A detached 1-car carport adds practicality, while the pet-friendly policy (with board approval) ensures all family members are welcome! Located minutes from many great restaurants, shopping, and outdoor activities, this home offers both convenience and lifestyle. Donâ??t miss your chance to call Bay Court homeâ??schedule your showing today!
- Type:
- Single Family
- Sq.Ft.:
- 1,050
- Status:
- Active
- Beds:
- 3
- Lot size:
- 0.18 Acres
- Year built:
- 1952
- Baths:
- 1.00
- MLS#:
- 5022590
ADDITIONAL INFORMATION
Charming 3 bedroom, 1 bathroom ranch style home in the heart of South Burlington! This cozy home is ripe for the taking and is the perfect opportunity for you to update a classic and put your own style into this already great home. As you enter through the front you are greeted with a large living space that combines with the dining area. The decorative fireplace (cannot be used) brings the room together and creates a warm home feeling. Donâ??t forget the large screened in porch that connects the house to the 1-car garage. This is the space you want to be hanging out winding the day down enjoying a nice cold beverage in the summer! You also have a large, full basement great for storage. The flat expansive yard is a great place for a somebody with a green thumb ready to plant some veggies or even a flower garden. The location doesnâ??t get better than this with the new City Center and development of Market Street and Green Street close by. Ditch the car as all your amenities are right around the corner! Minutes from schools, new city center, BTV Airport, I-89, UVM Medical Center and Lake Champlain.
- Type:
- Single Family
- Sq.Ft.:
- 1,256
- Status:
- Active
- Beds:
- 3
- Lot size:
- 0.05 Acres
- Baths:
- 3.00
- MLS#:
- 5022322
- Subdivision:
- Hillside At O'Brien Farm
ADDITIONAL INFORMATION
Introducing The Cottages at Hillside East. The Oâ??Brien Brothers invite you to downsize your home, but not your lifestyle, with this highly efficient, charming, and livable cottage-style home. An open floor plan provides ample opportunity to host guests or simply relax and enjoy your brand-new, low-maintenance energy-efficient home. The second floor offers three bedrooms including a comfortable ownerâ??s suite with walk-in closet, luxurious bathroom, and convenient adjacent laundry. Choose to finish the lower level with a spacious living room and an additional bedroom or home office/art studio. Unplug and unwind on your inviting front porch - perfect for a pair of Adirondack chairs. Conveniently located in Hillside at O'Brien Farm, one of the first 100% fossil fuel and carbon free neighborhoods in the country! The Cottages offer quality, energy-efficient new construction built to pursue both Energy Star and the U.S. Department of Energy's Zero Energy Ready Home (ZERH) certification, with a variety of high-end finishes to choose from. Every Cottage offers a resiliency package including solar, Tesla Powerwalls for renewable energy storage, plus carbon free heating and cooling powered by Green Mountain Power's carbon free grid. Pricing subject to change. Photos likeness only.
- Type:
- Single Family
- Sq.Ft.:
- 1,909
- Status:
- Active
- Beds:
- 3
- Lot size:
- 0.12 Acres
- Year built:
- 2024
- Baths:
- 3.00
- MLS#:
- 5022174
ADDITIONAL INFORMATION
Welcome to Edgewood Estates and our exclusive single family homes. Phenomenal location and amazing Southern exposure and views! Luxury craftsmanship provided by award winning builder. Conveniently located between Dorset St and Hinesburg Road, Edgewood offers the ultimate in convenience coupled with privacy and extensive access to city services and 1-89. Our Saybrook floorplan is offers a very well appointed 3 Bedroom home with included full home AC, quartz countertops and luxury upgrades throughout. Need additional living space? Finish the 9' ceiling height basement! Owned lot, not a carriage home...put up a fence, have a shed, plant extensive gardens, you name it, the flexibility is yours! Foundation in as of listing date! Broker owned
- Type:
- Condo
- Sq.Ft.:
- 1,248
- Status:
- Active
- Beds:
- 2
- Year built:
- 1985
- Baths:
- 2.00
- MLS#:
- 5022041
ADDITIONAL INFORMATION
Wonderful 2 bedroom, 1.5 bath townhouse in convenient South Burlington neighborhood. Enjoy the spacious kitchen with plenty of cabinets & counter space with breakfast bar overlooking the living/dining room. Open floor plan is perfect for entertaining, slider to front patio, partially fenced for privacy & surrounded by trees. The second floor includes 2 sunny bedrooms with full bath & laundry area. Unit includes one car garage, plenty of walking areas, minutes to shopping, schools, UVM Medical Center, Lake Champlain, I-89, Dorset Park, and Burlington. A great place to live! 2 pets allowed & unit can be sold as a rental.
- Type:
- Single Family
- Sq.Ft.:
- 5,918
- Status:
- Active
- Beds:
- 4
- Lot size:
- 0.31 Acres
- Year built:
- 2009
- Baths:
- 4.00
- MLS#:
- 5021952
ADDITIONAL INFORMATION
Welcome to 33 Haymaker Lane in South Burlington â?? a truly expansive, elegant home with flexibility, comfort and fabulous potential - in a prime location. Boasting over 4,500 sf above grade, this residence offers three large bedrooms, including a grand primary suite complete with a spacious walk-in closet, an indulgent en-suite bath with a soaking tub, and dual vanities. The main floor impresses with multiple living spaces â?? a formal living room, a cozy family room with a fireplace, and a versatile office for work or study. The formal dining room is perfect for entertaining, while the well-appointed kitchen is a chefâ??s delight, featuring a wall oven, a peninsula, and a light-filled eat-in nook that opens to the back deck. Upstairs, youâ??ll find all three spacious bedrooms and three full bathrooms, along with a convenient laundry room. Additionally, a giant bonus room above the three-car garage offers endless possibilities for recreation, a home gym, or studio. The walkout basement includes a 1,400-square-foot, fully permitted one-bedroom apartment, ideal for rental income, in-law living, or an au pair suite. Located in a sought-after South Burlington neighborhood, this home offers incredible potential and space and is close to schools, shopping, and all the amenities you need. Donâ??t miss your chance to own this exceptional property â?? a true South Burlington gem. Property has been a rental and being sold "AS-IS".
- Type:
- Condo
- Sq.Ft.:
- 1,806
- Status:
- Active
- Beds:
- 3
- Year built:
- 2021
- Baths:
- 3.00
- MLS#:
- 5021563
- Subdivision:
- South Village
ADDITIONAL INFORMATION
A wonderful opportunity to live at South Village, Vermont's first premier Agrihood featuring a thriving Community Farm Market and CSA, an organic 12-acre farm, 130 acres of preserved land, and miles of recreation trails. This gorgeous 3-bedroom, 3-bathroom townhouse was designed and built by award-winning builder Sterling Homes in 2021. Offering style, elegance, and efficiency throughout youâ??ll find custom details and high-end finishes that are both beautiful and functional. The main floor features 9â?? ceilings, a nice open floor plan, and first floor primary bedroom suite. The laundry and a 1/2 bathroom are also located on the main level. Large windows throughout the home allow for an abundance of natural light and views of the neighborhood, preserve, and distant Adirondack mountains. Two additional bedrooms and a full bathroom complete the 2nd floor. The unfinished basement is perfect for recreation and storage. Itâ??s plumbed for a future bathroom if finishing the basement is desired. Surrounding the home youâ??ll find beautiful perennials, including 200+ tulips and established garden beds. For further convenience, there is a generous two-car attached garage and a driveway that can accommodate two additional cars. South Village is conveniently located near shopping and restaurants as well as easy access to I-89, Shelburne, and the city of Burlington. Showings begin Monday 11/11.
$1,295,000
255 Crispin Drive South Burlington, VT 05403
- Type:
- Single Family
- Sq.Ft.:
- 4,045
- Status:
- Active
- Beds:
- 5
- Lot size:
- 0.59 Acres
- Year built:
- 2014
- Baths:
- 4.00
- MLS#:
- 5021089
- Subdivision:
- The Cider Mill
ADDITIONAL INFORMATION
Stunning 5-bedroom Cider Mill home with tons of updates on a huge corner lot complete with custom in-ground pool! The first floor has a large entry/mudroom with a spacious closet & tiled entry for all your gear. The open kitchen, living, & dining room are perfect for gatherings & entertaining. Totally remodeled kitchen includes a large island, gas cook stove, ice maker, beverage center, drawer microwave, & a Shawâ??s farmerâ??s sink. The space flows seamlessly from the kitchen to the dining room & living room complete with a cozy gas fireplace & custom mantle. Step out onto the 12x21 back deck with a natural gas hookup for your grill & gas warmer. Upstairs you will find four bedrooms, two full bathrooms, & a spacious laundry room. The private primary bedroom suite boasts vaulted ceilings, two walk-in closets, & a fully renovated primary bath with a soaking tub & custom walk-in shower. The finished basement is currently used as an in-home preschool. Seller removed a wall to open up what was previously the 5th bedroom. Basement has daylight windows, a 2nd entrance from garage, kitchenette & a 3/4 bath. Keep this as a rec/family room or convert back to another bedroom & possible in-law/nanny suite. There is a spacious heated three car garage. Outside is a huge flat back fenced yard with a separately fenced in in-ground pool & cabana structure. The large corner lot & hedgerow provide plenty of privacy. Remainder of the yard is flat/fenced. Showings start 11/14
- Type:
- Condo
- Sq.Ft.:
- 1,240
- Status:
- Active
- Beds:
- 3
- Year built:
- 1980
- Baths:
- 2.00
- MLS#:
- 5020811
ADDITIONAL INFORMATION
Backing up to the woods and located in a quiet area, this charming 3-bedroom, 1.5-bathroom condo at A7 Stonehedge Drive offers a perfect blend of comfort and convenience. Enjoy the sun and scenic views through the window, and relax in the living room featuring built-in bookcases that provide both style and storage. The master bedroom boasts a balcony overlooking the serene woods, creating a peaceful retreat. Both bathrooms have been completely updated, enhancing the modern feel of the home. With brand new carpets throughout, this condo feels fresh and inviting. As part of the community, you'll have access to a swimming pool, tennis courts, and a community garden, perfect for enjoying the summer months. Conveniently located in South Burlington, this move-in-ready condo is ideal for those seeking a vibrant community and easy access to local amenities. Donâ??t miss out on this fantastic opportunity!
- Type:
- Single Family
- Sq.Ft.:
- 2,052
- Status:
- Active
- Beds:
- 3
- Lot size:
- 0.1 Acres
- Year built:
- 2024
- Baths:
- 3.00
- MLS#:
- 5020765
ADDITIONAL INFORMATION
You'll love our newest designed homes at Edgewood, and can't beat the location! This well appointed home will feature a vaulted entry, separate main suite, two additional bedrooms, 2.5 baths, central AC, quartz in Kitchen and Main Bath, and quality finishes throughout. This home benefits from an open floor plan, a two car attached garage and full basement with roughed in future bath. Quality construction and excellent efficiency. Ability to fence in backyards. Enjoy the ultimate in convenience with access to both Dorset St and Hinesburg Road from this central location. Construction has commenced estimated completion Jan '25. Broker owned.
- Type:
- Single Family
- Sq.Ft.:
- 2,693
- Status:
- Active
- Beds:
- 4
- Lot size:
- 0.1 Acres
- Baths:
- 3.00
- MLS#:
- 5020763
ADDITIONAL INFORMATION
Views, great location, private backyard and quality new construction all in one package are now available at the Townhomes of Edgewood! Enjoy a professionally designed home with first floor main bedroom/ bath, large open floor plan, and three additional bedrooms upstairs! The fourth bedroom upstairs can be used for a work from home office or kids play-room. Need more living space? Finish the large basement with bright lookout garden style windows! Roughed in bath included. Enjoy summer evenings from your covered front porch or large elevated deck off the rear. Includes AC, quartz top in the kitchen, fireplace, and quality finishes throughout. Broker owned. Completed and furnished model available for showings by appt. Photos of completed model. Broker owned.
- Type:
- Condo
- Sq.Ft.:
- 1,365
- Status:
- Active
- Beds:
- 3
- Year built:
- 2005
- Baths:
- 2.00
- MLS#:
- 5020702
ADDITIONAL INFORMATION
Discover this beautiful 3-bedroom, 2-bathroom corner unit in the highly sought-after Eastwood Commons of South Burlington! This spacious and bright condo features an open floor plan with abundant natural light, accentuated by large windows that wrap around the living and dining areas, creating a warm, welcoming space. The primary suite offers a serene retreat with an ensuite bathroom, providing ultimate comfort and privacy. Step out to enjoy sunsets on the covered west-facing balconyâ??perfect for relaxing after a long day or entertaining guests with the scenic backdrop of Vermontâ??s tranquil skies. Located in a well-maintained community, Eastwood Commons offers convenience and style in a prime location. Situated minutes from downtown Burlington, the University of Vermont, and local parks and trails, this home gives you quick access to shopping, dining, and all the amenities you could need. Key Features: 3 spacious bedrooms, including a private primary suite with ensuite bath 2 full bathrooms, each thoughtfully updated Sun-filled open living and dining area with wrap-around natural light West-facing covered balcony with stunning sunset views Desirable Eastwood Commons location in South Burlington Donâ??t miss the chance to experience comfort, convenience, and community in this exceptional Eastwood Commons condo.
- Type:
- Single Family
- Sq.Ft.:
- 2,193
- Status:
- Active
- Beds:
- 3
- Lot size:
- 0.2 Acres
- Baths:
- 2.00
- MLS#:
- 5020636
ADDITIONAL INFORMATION
Our Shire floorplan is true single level living and offers a beautifully appointed 3 Bedroom home with included full home AC, quartz countertops, fireplace, and luxury upgrades throughout. Extensive energy efficiency upgrades included; R-33 Walls, R-60 ceiling, insulated basements, state of the art hybrid furnace system, and solar ready. Need additional living space? Finish the 9' ceiling height basement! Owned lot, not a carriage home...put up a fence, have a shed, plant extensive gardens, you name it, the flexibility is yours! Welcome to Edgewood Estates first phase of our exclusive single family homes and experience true craftsmanship by award winning builder. Located on true single family lots, these homes are conveniently located between Dorset St and Hinesburg Road, Edgewood offers the ultimate in convenience coupled with privacy and extensive access to city services and 1-89. Broker owned.
- Type:
- Single Family
- Sq.Ft.:
- 2,085
- Status:
- Active
- Beds:
- 3
- Lot size:
- 0.29 Acres
- Year built:
- 1962
- Baths:
- 2.00
- MLS#:
- 5019982
ADDITIONAL INFORMATION
This lovely South Burlington home is nestled deep in the highly sought-after Laurel Hill neighborhood. Filled with natural light and with recently refinished original oak floors, the home exudes warmth and charm. Enjoy the bright living room, 3 spacious bedrooms, 1 full bath, one 3/4 bath, and eat-in kitchen with beautiful maple cabinets. The home features a 3-season sunroom leading out to a newly installed bluestone patio and lovely fenced backyard. Entertain, relax, and enjoy dinner al fresco in the summer or retreat to the central AC! Another inviting place for gathering and entertaining is the finished basement! Whether you're playing pool, working out, or having a movie night, this multi-functional space is large and welcoming. The basement windows provide an abundance of natural light along with recently upgraded overhead lighting. And let's talk location - this home is 700 ft from an entrance to the Champlain Bikeway and Szymanski Park - a 20 acre park featuring a playground, basketball, tennis, and pickleball courts. Discover the breathtaking UVM woods nearby with an extensive trail system that can be enjoyed in all seasons or follow the bike path to the lake! 95 Laurel Hill Drive is located on a great street yet conveniently close to I-89, restaurants, shopping, the hospital, and much more. This home is in the South Burlington school system with the Orchard School located right in the neighborhood! Schedule your showing today!
- Type:
- Single Family
- Sq.Ft.:
- 1,630
- Status:
- Active
- Beds:
- 2
- Lot size:
- 0.05 Acres
- Baths:
- 2.00
- MLS#:
- 5019192
- Subdivision:
- Hillside At O'Brien Farm
ADDITIONAL INFORMATION
Welcome to Hillside East-one of the first 100% fossil fuel and carbon free neighborhoods in the country brought to you by the team at O'Brien Brothers. Quality, energy efficient new construction that will be built to pursue both Energy Star and the U.S. Department of Energy's Zero Energy Ready Home (ZERH) certification, with a variety of models & high-end finishes to choose from. Every home offers a resiliency package including solar, Tesla Powerwalls for renewable energy storage, an EV car charger, plus carbon free heating and cooling via eco-friendly ducted electric heat pumps powered by Green Mountain Power's carbon free grid. The Trillium Farmhouse offers a smart, flexible floor plan with welcoming curb appeal! Easy one-level living with 2 bedrooms, 2 baths and the option to finish the lower level for an additional bedroom, bath and bonus room. The private rear deck is just off the family room, kitchen, and dining room. Relax, cook, and entertain in the large open kitchen with center Island with plenty of seating for all. Your new kitchen comes with granite or quartz counters, stainless steel appliances, and hardwood floors. The first-floor primary suite is expertly designed and appointed with a walk-in closet and soothing bathroom. The Trillium Farmhouse provides plenty of storage space including a two-car garage Located in Hillside at O'Brien Farm, convenient So Burlington location. Pricing subject to change. Photos likeness only.
- Type:
- Condo
- Sq.Ft.:
- 2,220
- Status:
- Active
- Beds:
- 3
- Year built:
- 2007
- Baths:
- 3.00
- MLS#:
- 5018608
- Subdivision:
- Heatherfield
ADDITIONAL INFORMATION
Don't miss out on this beautiful 3 bedroom, 2.5 bath townhouse in the Heatherfield neighborhood of South Burlington! As you enter the home you are greeted with an office/den perfect for working from home, space for a home gym or a den. Continuing through the home you notice a wall of windows letting in natural light throughout. The open concept includes a defined dining area and a spacious living room with gas fireplace that adds a cozy element to this already exceptional space. Adjacent to the living room you have a gourmet kitchen with large breakfast bar, great for entertaining guests, other features include granite countertops with plenty of cabinets & counter space. The second floor includes a sunny primary suite with walk-in closet & full bath. Plus you have 2 guest bedrooms and a full guest bath with washer & dryer closet plus door to the expansive utility room. Other features include mudroom off the 2 car garage and a atrium door opening to a stone patio, perfect for barbecuing & summer evenings. Conveniently located minutes to Dorset Park, Wheeler Park, dog park, VT National golf course, & schools. Easy access to the airport, UVM Medical Center, & I-89. A great place to call home! Seller is ready to sell! Present all offers!
- Type:
- Condo
- Sq.Ft.:
- 2,371
- Status:
- Active
- Beds:
- 3
- Year built:
- 2024
- Baths:
- 3.00
- MLS#:
- 5018498
- Subdivision:
- Spear Meadows
ADDITIONAL INFORMATION
BEAUTIFUL TOWN HOME FOR SALE / 10' ceilings w/ loads of natural light bring this home to you. Just minutes from the Lake, the museum, and downtown Burlington. Extremely energy efficient with a true HRV system included for indoor air quality. Anderson windows. Natural Gas fireplace, hardwood flooring per plan, Tile floors per plan, 42" cabinets w/ easy glide doors and drawers. Quartz countertops and GE profile kitchen appliances. AVAILABLE NOW!
- Type:
- Condo
- Sq.Ft.:
- 2,644
- Status:
- Active
- Beds:
- 3
- Year built:
- 2000
- Baths:
- 3.00
- MLS#:
- 5017314
ADDITIONAL INFORMATION
Incredible opportunity in South Burlington! This three bedroom, 3 bath immaculate home is ready for for you to become the proud new owner. This home has been lovingly and completely updated! You will find the open floor plan will work well for entertaining and there is plenty of room in the partially finished lower level for a home office or a family room. The kitchen updates include: new granite countertops, refurbished cabinets and all new appliances including: stove, dishwasher, microwave and the refrigerator. The improvements in all 3 bathrooms include new granite vanity countertops, faucets, mirrors, lighting, and a walk-in shower. The primary bedroom suite's spacious size and closet space is amazing! The hardwood floors have been refinished on the main floor and the second floor has new laminate wood flooring. The location is so very convenient. Come see your new home today!
- Type:
- Single Family
- Sq.Ft.:
- 2,693
- Status:
- Active
- Beds:
- 4
- Lot size:
- 0.1 Acres
- Year built:
- 2024
- Baths:
- 3.00
- MLS#:
- 5016708
ADDITIONAL INFORMATION
Views, great location, private backyard and quality new construction all in one package are now available at the Townhomes of Edgewood! Enjoy a professionally designed home with first floor main bedroom/ bath, large open floor plan, and three additional bedrooms upstairs! The fourth bedroom upstairs can be used for a work from home office or kids play-room. Need more living space? Finish the large basement with bright lookout garden style windows! Roughed in bath included. Enjoy summer evenings from your covered front porch or large elevated deck off the rear. Includes AC, quartz top in the kitchen, fireplace, and quality finishes throughout. Broker owned. Completed and furnished model available for showings by appt. Photos of completed model. Broker owned.
- Type:
- Condo
- Sq.Ft.:
- 609
- Status:
- Active
- Beds:
- 1
- Year built:
- 2002
- Baths:
- 1.00
- MLS#:
- 5016227
ADDITIONAL INFORMATION
Rare first level 1 bedroom unit with deck and outside egress. Lowest monthly fee in association. Common heat and hot water included. 1 car reserved parking in gated garage. Interior recently painted. Rental not available at present due to capacity.
- Type:
- Condo
- Sq.Ft.:
- 1,240
- Status:
- Active
- Beds:
- 3
- Year built:
- 1966
- Baths:
- 2.00
- MLS#:
- 5015879
ADDITIONAL INFORMATION
If you are looking for convenient, single-level living, this end-unit condo located in Manor Woods, South Burlington is for you! This first-floor flat offers over 1,200 square feet of open living space, featuring 3 generously-sized bedrooms, each with ample closet space making it feel more like a house than a condo. With windows on three sides, natural light fills the home, creating a bright and welcoming atmosphere while maintaining a sense of privacy. The expansive living and dining area opens to your own private front patio offering a serene space to enjoy your morning coffee, while the fully-equipped kitchen provides everyday convenience. There are two bathrooms, both equipped with bidets, and in the primary bath you will find your very own washer and dryer - no need to share! Additional perks include the ability to pull up to the front and unload your car, a detached carport to keep your car snow-free in the winter, and an in-ground pool to cool off on those hot summer days! Situated close to bus lines, shops, schools, UVM Medical Center, and recreation paths, youâ??ll enjoy all that South Burlington has to offer. Plus 1 cat is welcome to join you in your new home!
- Type:
- Single Family
- Sq.Ft.:
- 2,211
- Status:
- Active
- Beds:
- 3
- Lot size:
- 0.05 Acres
- Year built:
- 2022
- Baths:
- 3.00
- MLS#:
- 5015710
- Subdivision:
- Hillside At O'Brien Farm
ADDITIONAL INFORMATION
Located in the popular Hillside at O'Brien Farm neighborhood, this like new home offers modern amenities and energy efficient features for comfortable, green living. The open floor plan seamlessly blends style and functionality with plenty of flexible space designed to accommodate your lifestyle. Beautiful hardwood floors, 9' ceilings, neutral paint, and large windows set the scene for the open living space, anchored by a cozy gas fireplace. Prepare meals while entertaining guests in the chic kitchen with stainless appliances, a center island with sink and seating, tile backsplash, and plenty of cabinets for storage. An atrium door opens to the screened porch where you can enjoy your morning coffee, or step out onto the stone patio to dine al fresco. The spacious primary suite includes a luxurious private bath with dual vanity, soaking tub, glass shower, and opens to the large walk-in closet. The guest bedroom is conveniently located across the hall from the full guest bath. French doors open to the sunny front room that could be used as a home office, den, playroom - whatever best suits your needs. Downstairs you will find the ultimate flex space where you can carve out areas for a rec room, craft space, home gym, or even guest space complete with a full bathroom. Keep your vehicles safe from the winter elements in the 2-car garage with EV charging and direct entry. Just minutes to shopping, restaurants, schools, parks, and the airport.
- Type:
- Single Family
- Sq.Ft.:
- 2,062
- Status:
- Active
- Beds:
- 4
- Lot size:
- 0.23 Acres
- Year built:
- 1961
- Baths:
- 2.00
- MLS#:
- 5013792
ADDITIONAL INFORMATION
Welcome to this updated home located on a dead-end street nearby restaurants & more. There are refinished hardwood floors throughout, new 25-year vinyl plank in each remodeled bedroom, solid-wood interior doors, freshly painted rooms with new ceiling fans & outlets, & a new Mitsubishi heat pump that cools the entire house. The kitchen has new quartz countertops & a chef's sink. The living room is bright, open, & inviting. Finishing off the first floor are 2 bonus rooms & a recently updated full bath. Upstairs, there's a large sunny landing leading to 4 bedrooms with lots of natural light & a 3/4 bath with laundry. The partially finished basement has 4 rooms. The finished space has new flooring, paint, & Bluetooth recessed lighting with 1000â??s of color options, & a pair of comfy leather couches conveys. There are loads of storage & custom-built shelving down there, plus a 2nd laundry room with utility stink. Off the kitchen, there is a new Trex deck with tinted skylights. The exterior highlight is a 24â?? x 32â??, custom-built, spacious 2+ car garage with 100-amp electrical service, 8.5â?? thick insulated walls, solid pine interior, 9â?? ceilings, recessed lighting, Bluetooth controlled garage door opener, & radiant heat floor. Your cars will be warm & snow free this winter. The flat yard has a custom 10â?? x 16â?? shed, small greenhouse, many raised garden beds, & the 20' x 100â?? driveway is great for hosting or housing extra vehicles.
- Type:
- Condo
- Sq.Ft.:
- 2,121
- Status:
- Active
- Beds:
- 3
- Baths:
- 3.00
- MLS#:
- 5012843
- Subdivision:
- Hillside At O'Brien Farm
ADDITIONAL INFORMATION
Welcome to Hillside East - one of the first 100% fossil fuel and carbon free neighborhoods in the country brought to you by the team at O'Brien Brothers. Quality, energy efficient new construction that will be built to pursue both Energy Star & the U.S. Department of Energy's Zero Energy Ready Home (ZERH) certification, with a variety of models & high-end finishes to choose from. Every home offers a resiliency package including solar, Tesla Powerwalls for renewable energy storage, an EV car charger, plus carbon free heating & cooling via eco-friendly ducted electric heat pumps powered by Green Mountain Power's carbon free grid. The Willow Townhome offers a convenient 1st floor primary bedroom suite with private bath & walk-in closet. The well-appointed kitchen includes a center island, walk-in pantry, & is flooded with natural light from the sliding doors to the exterior patio or deck. The formal entry porch leads to a gracious foyer with powder room & home office, while the entry from the 2-car garage leads to a mudroom & drop zone adjacent to the laundry room. The 2nd floor features 2 bedrooms, a full bath, additional bonus area, plus storage space. The lower level offers additional storage or can be finished into a fourth bedroom & full bath. Located in an established community with gorgeous landscaping, parks, & wooded trails. Convenient to work, schools, & shopping. Photos are likeness only. Prices subject to change.

Copyright 2024 PrimeMLS, Inc. All rights reserved. This information is deemed reliable, but not guaranteed. The data relating to real estate displayed on this display comes in part from the IDX Program of PrimeMLS. The information being provided is for consumers’ personal, non-commercial use and may not be used for any purpose other than to identify prospective properties consumers may be interested in purchasing. Data last updated {{last updated}}.
South Burlington Real Estate
The median home value in South Burlington, VT is $488,500. This is higher than the county median home value of $449,900. The national median home value is $338,100. The average price of homes sold in South Burlington, VT is $488,500. Approximately 57.79% of South Burlington homes are owned, compared to 38.18% rented, while 4.03% are vacant. South Burlington real estate listings include condos, townhomes, and single family homes for sale. Commercial properties are also available. If you see a property you’re interested in, contact a South Burlington real estate agent to arrange a tour today!
South Burlington, Vermont has a population of 20,042. South Burlington is more family-centric than the surrounding county with 32.42% of the households containing married families with children. The county average for households married with children is 31.07%.
The median household income in South Burlington, Vermont is $83,750. The median household income for the surrounding county is $81,957 compared to the national median of $69,021. The median age of people living in South Burlington is 38.7 years.
South Burlington Weather
The average high temperature in July is 80.8 degrees, with an average low temperature in January of 9.2 degrees. The average rainfall is approximately 36.6 inches per year, with 73.6 inches of snow per year.
