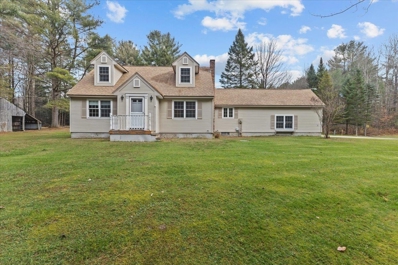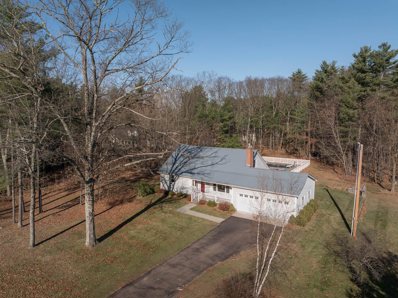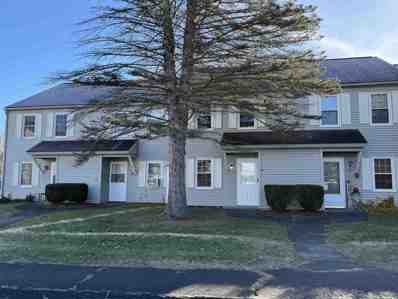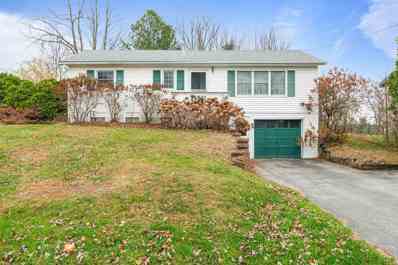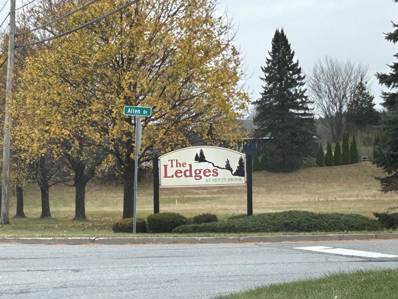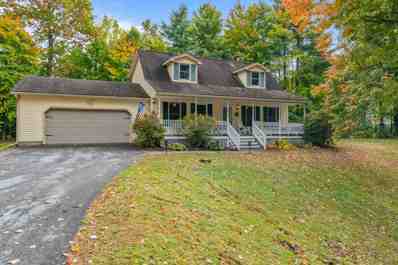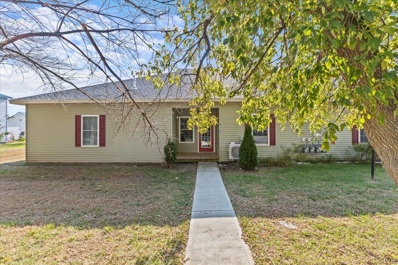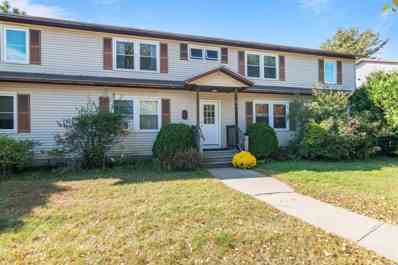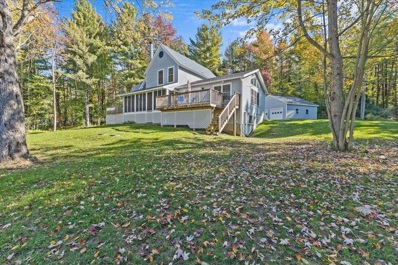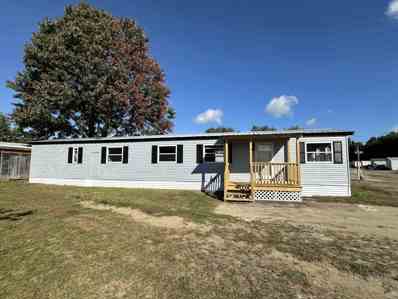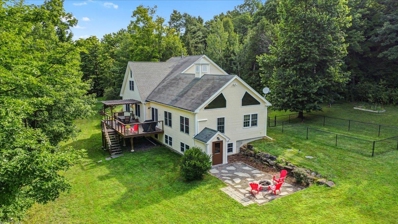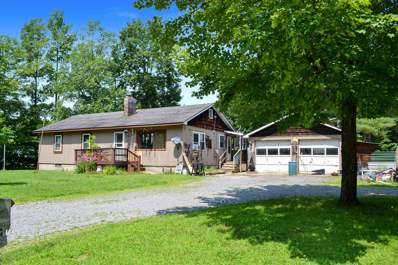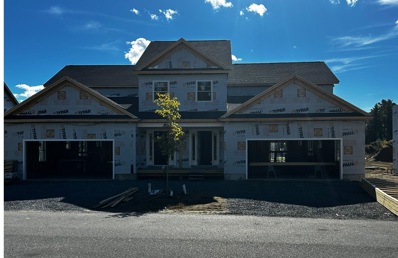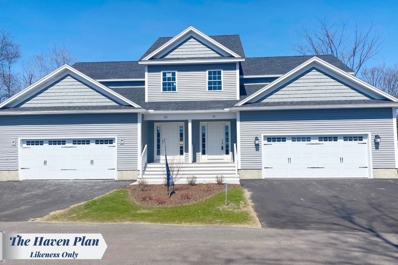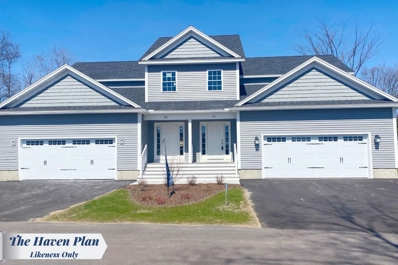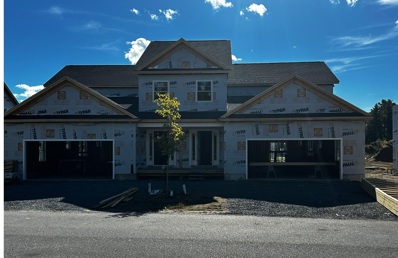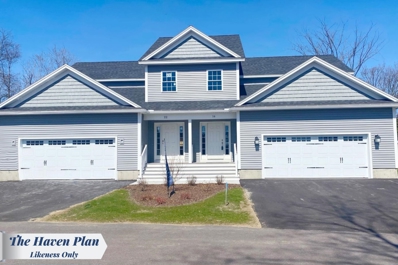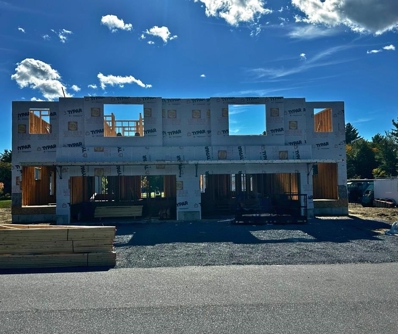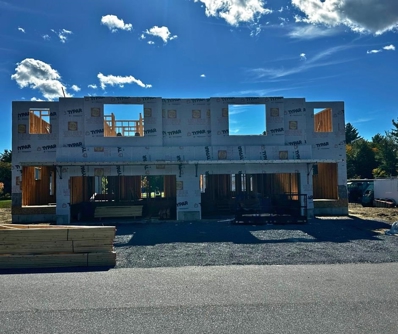Milton VT Homes for Sale
$609,000
451 Lake Road Milton, VT 05468
- Type:
- Single Family
- Sq.Ft.:
- 1,988
- Status:
- NEW LISTING
- Beds:
- 3
- Lot size:
- 5.88 Acres
- Year built:
- 1971
- Baths:
- 3.00
- MLS#:
- 5022984
ADDITIONAL INFORMATION
Nestled on 5.88 secluded acres in Milton, this charming cape-style home has it all. The first floor shares two living spaces, a kitchen, dining room, bathroom and primary bedroom. Upstairs you'll find two large bedrooms and a second bathroom. This unique parcel hosts hardwood floors throughout and an unfinished basement, great for storage and future potential. This property is ideal for those seeking privacy and space; you'll love the detached, heated and finished 2-car garage which is perfect for hobbyists or additional storage. Outdoor enthusiasts will also appreciate the expansive pole barn with electricity, a garden shed, and a lean-to, offering endless possibilities for projects, storage, or livestock. This property invites you to enjoy the peace and privacy of Vermont living, all within close proximity to town amenities. Check it out to see why it's the perfect place to call home!
$549,900
205 Lake Road Milton, VT 05468
- Type:
- Single Family
- Sq.Ft.:
- 2,280
- Status:
- Active
- Beds:
- 4
- Lot size:
- 1.9 Acres
- Year built:
- 1959
- Baths:
- 2.00
- MLS#:
- 5022672
ADDITIONAL INFORMATION
Visually striking, the timeless charm of this well loved Cape Code is undeniable. The mature landscaping is nattily placed, accentuating the home's clean lines and classic features. Keeping with tradition, the home's steep roof pitch makes easy work of shedding snow and is the basis of the Cape's iconic look. The symmetrical layout and practicable design maximizes the efficiency of the interior space while the open floor plan lends itself smartly to large gatherings. Foraged from local family land, the hand crafted cherry mantel surround accents the gas fireplace excellently and is the focal point of the family room. The office boasts beautiful floor to ceiling built ins and similar to the family room is the beneficiary of the property's southern exposure and abundance of natural light. On theme, the French doors off the dining room lead you to the rear patio/deck, the perfect perch to orchestrate all the festivities. The outdoor space is comprised of thoughtful, flowing, yet well defined spaces. The in-ground pool boasts a slide, beautiful perennial flower beds and is fully surrounded with a vinyl and self locking gate. While in need of some love, the exterior fireplace, horseshoe pits, and garden can be restored to their full glory and offer further outside entertainment for family and guests alike. Schedule your showing today!
$264,900
22 Gilbert Square Milton, VT 05468
- Type:
- Condo
- Sq.Ft.:
- 1,100
- Status:
- Active
- Beds:
- 2
- Year built:
- 1981
- Baths:
- 2.00
- MLS#:
- 5022392
ADDITIONAL INFORMATION
This 2 bedroom, 1.5 bathroom condo offers an open floor plan at an affordable price. Bright kitchen with passage way to the dining and living room allow natural sunlight to pour right through. Convenient half bath on the first floor. Head upstairs and youâ??ll find both bedrooms and one full bath. There is also in unit laundry upstairs. Patio and the open back yard provide a nice backdrop to enjoy! This unit has just been completely repainted. Brand new stove. Unit has 1 assigned parking space plus 1 bay detached garage with 4'x10' storage. Located close to a park, grocery store, restaurants and only 10 minutes to the interstate. Enjoy the comfort and easy living of this Milton Condo.
$383,000
69 Arrowhead Avenue Milton, VT 05468
- Type:
- Single Family
- Sq.Ft.:
- 1,768
- Status:
- Active
- Beds:
- 3
- Lot size:
- 0.5 Acres
- Year built:
- 1968
- Baths:
- 1.00
- MLS#:
- 5021656
ADDITIONAL INFORMATION
Welcome to 69 Arrowhead Ave, a cozy 3-bedroom, 1-bathroom home situated in a quiet, well-established neighborhood in Milton. This inviting home features a practical layout with comfortable living spaces that offer endless possibilities. The bright and airy living room is bathed in natural light, creating a warm and welcoming ambiance throughout the space. All three bedrooms are conveniently located on the main floor, offering plenty of room for family, guests, or a home office. The full bathroom is centrally positioned for easy access from every room. Outside, you'll find a private backyard that provides a tranquil retreat. Relax in the peaceful surroundings and enjoy the sights and sounds of local wildlife, including a variety of birds visiting the feeder. The home also offers great potential for those looking to add their personal touch and make it their own. Just minutes from schools, parks, and local amenities, 69 Arrowhead Ave combines the convenience of nearby services with the charm of a quiet, residential neighborhood. Whether you're a first-time buyer or seeking a home with great potential, this property is a must-see. Donâ??t miss your chance to make this house your homeâ??schedule a showing today!
$425,000
81 Allen Drive Milton, VT 05468
- Type:
- Single Family
- Sq.Ft.:
- 1,395
- Status:
- Active
- Beds:
- 3
- Lot size:
- 0.44 Acres
- Year built:
- 1996
- Baths:
- 2.00
- MLS#:
- 5021010
- Subdivision:
- The Ledges At Petty Brook
ADDITIONAL INFORMATION
Welcome home to The Ledges, a lovely neighborhood with trails, mountain view, and close proximity to Interstate access. Sitting high and pretty, this 3 bedroom, 2 bathroom home offers an open kitchen with ample counter space, breakfast bar and dining area that flows into a sun-flooded living room. Upstairs you will find a quiet master bedroom with a private bathroom and a walk-in cedar closet. Plus two additional bright bedrooms with a shared full bathroom and the laundry area. Downstairs leads to the cozy family room with walk-out access. Bonus features include an expansive multi-level deck and a tranquil park-like yard with fire pit, rock gardens, and a tree-lined backdrop. Location Location Location, a must see!
$492,000
124 Poor Farm Road Milton, VT 05468
- Type:
- Single Family
- Sq.Ft.:
- 2,088
- Status:
- Active
- Beds:
- 3
- Lot size:
- 0.82 Acres
- Year built:
- 1996
- Baths:
- 2.00
- MLS#:
- 5019135
ADDITIONAL INFORMATION
This beautiful property nestled in the woods offers tranquility at home throughout the changing seasons. It is situated on close to an acre of land with plenty of open yard space as well, for play and evening camp fire gatherings. A covered front porch that expands across the front of the house, might be your favorite coveted spot for morning coffee and evening wind down time. Stepping inside the front door, you feel a sense of spaciousness and lightness with the open concept design, neutral living and dining area wall color, wood flooring, and the warm and inviting kitchen cabinet and backsplash tones. Whether curating meals or relaxing at the center island, you'll enjoy time in your chef's kitchen with expansive granite countertops and gas range. There's a first floor bonus room for your home office or whatever suites your needs best. Directly across from it is a bathroom with step-in shower. Upstairs is a very spacious primary bedroom with an area that could be used for a cozy reading nook, two additional bedrooms, and a full bath. Heading down to the full basement is a large finished area as well as the laundry room with plenty of storage space. Many upgrades have been made over the past couple years including new gutters, boiler, and a fresh coat of paint throughout the interior and front porch decking. This gorgeous property is truly move-in ready. Welcome to your new HOME for the Holidays!!
- Type:
- Condo
- Sq.Ft.:
- 816
- Status:
- Active
- Beds:
- 1
- Year built:
- 2018
- Baths:
- 1.00
- MLS#:
- 5018545
ADDITIONAL INFORMATION
55+ Senior Living at Its Finest! Experience the ultimate in easy, turn-key living at The Atriums! This 1-bedroom, one-level condo has been completely gutted and beautifully renovated due to a fire, making it essentially a brand-new unit! With low-maintenance features and a focus on accessibility, this home offers no-step entry, a convenient wheel-in bathroom vanity, and radiant floor heating. The open floor plan boasts 9-foot ceilings, granite countertops, stainless steel appliances, on-demand hot water, and air conditioningâ??everything you need for modern comfort. Perfect for entertaining or enjoying the peace of single-level living, this thoughtfully designed home is located in the heart of Milton, just off Route 7, within walking distance to all local amenities. Donâ??t miss your chance to own one of these rare, senior-focused condos built for comfort, convenience, and independence! ACT QUICKLY & YOU MAY STILL HAVE TIME TO PICK YOUR COUNTER TOPS AND APPLIANCES.
- Type:
- Condo
- Sq.Ft.:
- 820
- Status:
- Active
- Beds:
- 2
- Year built:
- 1985
- Baths:
- 1.00
- MLS#:
- 5018013
ADDITIONAL INFORMATION
Wonderful second floor corner unit, with some upgrades over the years. Bathroom toilet and vanity were new in past year and hot water heater was new this year. Wonderful locked, basement storage space, all your own... with washer and dryer included. Association allows one dog or cat. And this unit can be rented. This unit has a balcony with attached flower boxes for planting flowers or herbs and gives you a nice place to enjoy the peaceful back yard.
$725,000
23 Shotwell Road Milton, VT 05468
- Type:
- Single Family
- Sq.Ft.:
- 2,926
- Status:
- Active
- Beds:
- 4
- Lot size:
- 10.2 Acres
- Year built:
- 1987
- Baths:
- 4.00
- MLS#:
- 5017967
ADDITIONAL INFORMATION
Privacy meets luxury in this unique tucked away property nestled in the hillside of Georgia Mountain. This contemporary-style modified home offers fantastic seasonal views, and with a little grooming, year-round, and is situated on a little over 10 acres. Soak in the oversized tub in the newly renovated Primary Bath suite, have a get-together with family or friends and enjoy a fire, tinker around in the detached two car garage, there's so much that can be done. Other upgrades include a new boiler as well as gutters and leaf guards to keep maintenance at bay. The newly added finished basement space features an in-law suite with both interior and exterior access, and just needs a heat source to deem it completely finished. This area does stay warm in the Winter without one! A screened in deck space ties the wrap-around deck together on both sides of the home, adding even more functionality to this gorgeous home. Did we mentioned that the Septic and Leech Field systems are brand new? Open House 11/17 from 12:00pm until 3:00pm!
$119,900
54 Pecor Avenue Milton, VT 05468
- Type:
- Mobile Home
- Sq.Ft.:
- 924
- Status:
- Active
- Beds:
- 2
- Year built:
- 1978
- Baths:
- 1.00
- MLS#:
- 5017423
ADDITIONAL INFORMATION
This freshly fully remodeled mobile home offers a light a bright floor plan. Walk in from the new front porch into the large living room that opens to the kitchen that offers all new cabinets, breakfast bar style butcher block countertop, sink/faucet and stainless-steel appliances. The full bathroom is complete with a new tub, cabinet with sink, faucets and toilet. Other renovations include all new double hung energy efficient windows, front door, laminate and carpet flooring, furnace, kerosene tank, electrical outlets, all lighting, shutters, painted inside and out and more. This park is pet friendly and in a convenient location to shopping, restaurants, schools, parks and the interstate. Park is currently upgrading/updating to public water & sewer. Must be owner occupied.
$145,000
79 Rita Way Milton, VT 05468
- Type:
- Mobile Home
- Sq.Ft.:
- 869
- Status:
- Active
- Beds:
- 2
- Year built:
- 2023
- Baths:
- 2.00
- MLS#:
- 5010716
ADDITIONAL INFORMATION
This 2023 single-wide mobile, energy efficient home offers a bright and inviting kitchen with stainless steel appliances, perfect for easy, modern living. The open floor plan enhances the sense of space, creating a comfortable, one-level layout ideal for convenience and accessibility. With two bedrooms and two full baths, it's designed for comfort and functionality. Centrally located, this home is just minutes away from parks, grocery stores, restaurants, with quick access to I-89, making it perfect for commuters. **Must be owner-occupied**, ensuring a close-knit, well-maintained community. This park is dog friendly and is an ideal home for those seeking modern amenities in a prime location.
$899,000
55 Bass Wood Drive Milton, VT 05468
- Type:
- Single Family
- Sq.Ft.:
- 3,458
- Status:
- Active
- Beds:
- 4
- Lot size:
- 10 Acres
- Year built:
- 2008
- Baths:
- 4.00
- MLS#:
- 5006953
ADDITIONAL INFORMATION
This is Vermont Serenity at its BEST! Imagine hearing the loons while having coffee from your deck each morning .Welcome to your extremely private home within the boundaries of Chittenden County and only a 30 minute drive to Burlington. Located at the end of a privately owned road, this post and beam home is situated on 10 acres that run along Long Pond, a 47 acre nature lover's paradise where only non-motorized watercraft are allowed. Upon entering you'll immediately notice the vaulted great room, always the heart of the home. In addition to the great room, there is a large formal living room anchored by a propane fireplace. The kitchen features stunning soapstone countertops and exquisite custom wood cabinetry with an open feel that continues into the dining area. A first floor guest room and a full bathroom with jetted soaking tub complete this level. Upstairs you'll find a master suite with vaulted ceilings, an attached bathroom with beautifully tiled shower, and a very spacious walk-in closet. Two other bedrooms and an additional guest bathroom complete the second floor. Downstairs is a new office/studio with custom wall shelving and full access to the side lawn to walk down to the water. The adjacent family room includes a live edge bar complete with beverage cooler and dishwasher. Step outside to enjoy a fire with friends on the patio directly from the bar! With 5 minisplits throughout the home and a beautiful pond to play in, you will never be uncomfortable here.
$350,000
151 Cooper Road Milton, VT 05468
- Type:
- Single Family
- Sq.Ft.:
- 1,298
- Status:
- Active
- Beds:
- 3
- Lot size:
- 0.9 Acres
- Year built:
- 1970
- Baths:
- 1.00
- MLS#:
- 4983551
ADDITIONAL INFORMATION
Welcome to this charming home in sought-after Milton, VT, offering a secluded and spacious .9-acre lot perfect for all your outdoor events and activities. Inside, the open floor plan is accentuated by natural wood beams, creating a cozy and inviting atmosphere. This home features 3 bedrooms and 1 bath, with ample room in the dry basement for potential expansion or storage needs. Outside, a heated 2-car garage ensures your vehicles stay safe and dry during Vermont's snowy winters. Move-in ready with a newer furnace and hot water tank, this property offers peace of mind and convenience. Located close to I-89, commuting to Burlington or St. Albans is effortless, while enjoying close proximity to all the amenities Milton has to offer. Don't miss out on this wonderful opportunity to own a home that combines comfort, space, and convenience in a desirable Vermont community. Schedule your showing today!
- Type:
- Condo
- Sq.Ft.:
- 2,235
- Status:
- Active
- Beds:
- 3
- Year built:
- 2024
- Baths:
- 3.00
- MLS#:
- 4981143
- Subdivision:
- Haydenberry Estates
ADDITIONAL INFORMATION
ONLY 4 UNITS LEFT IN PHASE 1! UNPRECEDENTED SPEED â?? MOVE IN JUST 4 MONTHS! Own a high-quality, new construction townhome with a reputation for precision and exceptional craftsmanship! Customize your finishes, colors, and more without the long wait typically associated with new builds. Lock in early 2024 pricing and experience the craftsmanship that ensures strong resale value for years to come! The Haven Plan is designed for easy, one-level living, featuring a spacious first-floor master suite and two additional large bedrooms with full baths upstairs, perfect for guests or family. Enjoy premium features like hardwood and tile flooring, granite countertops, stainless steel appliances, and cozy gas fireplacesâ??all in an open floor plan that fits todayâ??s modern lifestyle. This new neighborhood is in a prime location, just steps away from shopping, schools, gyms, and Miltonâ??s gorgeous parksâ??all surrounded by 15 acres of beautifully treed common land. Plus only 10 minutes from I-89 giving you quick access to Georgia and Colchester. These homes are built to the highest standards, offering unmatched craftsmanship & outstanding resale potential. Act nowâ??these townhomes are moving fast, and prices may change before Purchase & Sale is signed! THESE UNITS ARE PUD TOWNHOMES WITH FOOTPRINT LOTS SO ARE NOT SUBJECT TO ANY CONDO FINANCING REGULATIONS SO ARE FINANCED AS A SINGLE-FAMILY HOME WHICH IS A SUBSTANTIAL MONTHLY COST SAVINGS ON YOUR MONTHLY MORTGAGE PAYMENT!
- Type:
- Condo
- Sq.Ft.:
- 2,235
- Status:
- Active
- Beds:
- 3
- Year built:
- 2024
- Baths:
- 3.00
- MLS#:
- 4981135
- Subdivision:
- Haydenberry Estates
ADDITIONAL INFORMATION
ONLY 4 UNITS LEFT IN PHASE 1! UNPRECEDENTED SPEED â?? MOVE IN JUST 4 MONTHS! Own a high-quality, new construction townhome with a reputation for precision and exceptional craftsmanship! Customize your finishes, colors, and more without the long wait typically associated with new builds. Lock in early 2024 pricing and experience the craftsmanship that ensures strong resale value for years to come! The Haven Plan is designed for easy, one-level living, featuring a spacious first-floor master suite and two additional large bedrooms with full baths upstairs, perfect for guests or family. Enjoy premium features like hardwood and tile flooring, granite countertops, stainless steel appliances, and cozy gas fireplacesâ??all in an open floor plan that fits todayâ??s modern lifestyle. This new neighborhood is in a prime location, just steps away from shopping, schools, gyms, and Miltonâ??s gorgeous parksâ??all surrounded by 15 acres of beautifully treed common land. Plus only 10 minutes from I-89 giving you quick access to Georgia and Colchester. These homes are built to the highest standards, offering unmatched craftsmanship & outstanding resale potential. Act nowâ??these townhomes are moving fast, and prices may change before Purchase & Sale is signed! THESE UNITS ARE PUD TOWNHOMES WITH FOOTPRINT LOTS SO ARE NOT SUBJECT TO ANY CONDO FINANCING REGULATIONS SO ARE FINANCED AS A SINGLE-FAMILY HOME WHICH IS A SUBSTANTIAL MONTHLY COST SAVINGS ON YOUR MONTHLY MORTGAGE PAYMENT!
- Type:
- Condo
- Sq.Ft.:
- 2,235
- Status:
- Active
- Beds:
- 3
- Year built:
- 2024
- Baths:
- 3.00
- MLS#:
- 4981134
- Subdivision:
- Haydenberry Estates
ADDITIONAL INFORMATION
ONLY 4 UNITS LEFT IN PHASE 1! UNPRECEDENTED SPEED â?? MOVE IN JUST 4 MONTHS! Own a high-quality, new construction townhome with a reputation for precision and exceptional craftsmanship! Customize your finishes, colors, and more without the long wait typically associated with new builds. Lock in early 2024 pricing and experience the craftsmanship that ensures strong resale value for years to come! The Haven Plan is designed for easy, one-level living, featuring a spacious first-floor master suite and two additional large bedrooms with full baths upstairs, perfect for guests or family. Enjoy premium features like hardwood and tile flooring, granite countertops, stainless steel appliances, and cozy gas fireplacesâ??all in an open floor plan that fits todayâ??s modern lifestyle. This new neighborhood is in a prime location, just steps away from shopping, schools, gyms, and Miltonâ??s gorgeous parksâ??all surrounded by 15 acres of beautifully treed common land. Plus only 10 minutes from I-89 giving you quick access to Georgia and Colchester. These homes are built to the highest standards, offering unmatched craftsmanship & outstanding resale potential. Act nowâ??these townhomes are moving fast, and prices may change before Purchase & Sale is signed! THESE UNITS ARE PUD TOWNHOMES WITH FOOTPRINT LOTS SO ARE NOT SUBJECT TO ANY CONDO FINANCING REGULATIONS SO ARE FINANCED AS A SINGLE-FAMILY HOME WHICH IS A SUBSTANTIAL MONTHLY COST SAVINGS ON YOUR MONTHLY MORTGAGE PAYMENT!
- Type:
- Condo
- Sq.Ft.:
- 2,235
- Status:
- Active
- Beds:
- 3
- Year built:
- 2024
- Baths:
- 3.00
- MLS#:
- 4981142
- Subdivision:
- Haydenberry Estates
ADDITIONAL INFORMATION
ONLY 4 UNITS LEFT IN PHASE 1! UNPRECEDENTED SPEED â?? MOVE IN JUST 4 MONTHS! Own a high-quality, new construction townhome with a reputation for precision and exceptional craftsmanship! Customize your finishes, colors, and more without the long wait typically associated with new builds. Lock in early 2024 pricing and experience the craftsmanship that ensures strong resale value for years to come! The Haven Plan is designed for easy, one-level living, featuring a spacious first-floor master suite and two additional large bedrooms with full baths upstairs, perfect for guests or family. Enjoy premium features like hardwood and tile flooring, granite countertops, stainless steel appliances, and cozy gas fireplacesâ??all in an open floor plan that fits todayâ??s modern lifestyle. This new neighborhood is in a prime location, just steps away from shopping, schools, gyms, and Miltonâ??s gorgeous parksâ??all surrounded by 15 acres of beautifully treed common land. Plus only 10 minutes from I-89 giving you quick access to Georgia and Colchester. These homes are built to the highest standards, offering unmatched craftsmanship & outstanding resale potential. Act nowâ??these townhomes are moving fast, and prices may change before Purchase & Sale is signed! THESE UNITS ARE PUD TOWNHOMES WITH FOOTPRINT LOTS SO ARE NOT SUBJECT TO ANY CONDO FINANCING REGULATIONS SO ARE FINANCED AS A SINGLE-FAMILY HOME WHICH IS A SUBSTANTIAL MONTHLY COST SAVINGS ON YOUR MONTHLY MORTGAGE PAYMENT!
- Type:
- Condo
- Sq.Ft.:
- 2,235
- Status:
- Active
- Beds:
- 3
- Year built:
- 2024
- Baths:
- 3.00
- MLS#:
- 4970024
- Subdivision:
- Haydenberry Estates
ADDITIONAL INFORMATION
**QUICK MOVE TOWNHOME! 5-8 MONTHS TO COMPLETION** Wonderful new neighborhood with PRIME location and amenities designed to capture everything today's home-buyers are looking for!!! Just a quick walk to shopping, dining, schools, gym and Milton's great parks all while surrounded by 15 acres of treed common land. This central location is just 10 minutes from either I-89in Georgia or Colchester! Two different townhome styles are available...all with open floor plans for today's lifestyle. "The Laurel Plan" features 3 bedrooms upstairs with spacious living area downstairs. "The Haven Plan" is designed for one-level living with a first floor MBR suite with 2 large bedrooms and baths upstairs. ALL include hardwood and tile floors, granite counters, gas fireplaces, stainless appliances, gas/hot air heat with central A/C option, egress windows in basement for future expansion plus we can customize the interior to your specific needs and décor preferences! This development will be built in phases and not all lots seen will be available now. Our initial phase is 10 homesites with 2 different styles. *PLAN PICTURED FEATURES 1ST FLOOR MBR SUITE.* **Pricing is subject to change at any time before Purchase& Sale is signed.
- Type:
- Condo
- Sq.Ft.:
- 2,190
- Status:
- Active
- Beds:
- 3
- Year built:
- 2024
- Baths:
- 3.00
- MLS#:
- 4970002
ADDITIONAL INFORMATION
This is your chance to move into a brand-new townhome FASTâ??without the wait! With completion in just 4 months, you still have time to personalize your finishes and colors if you act NOW. Donâ??t miss out on these final two units of this highly desirable floor plan in our Phase 1 release at unbeatable 2024 pricing! Located in a prime new neighborhood, youâ??ll be steps away from shopping, dining, schools, gyms, and Milton's amazing parksâ??all set within 15 acres of insulating common land. This central location also gives you quick access to I-89, just 10 minutes to both Georgia and Colchester! The Laurel Plan, features 3 bedrooms upstairs and an open, modern living space on the main floorâ??perfect for todayâ??s lifestyle. These homes come loaded with high-end features like hardwood and tile floors, granite countertops, stainless steel appliances, gas fireplaces, and basements with egress windows for future expansion. Act NOW to grab one of the last remaining units in Phase 1 and enjoy the opportunity to customize your dream homeâ??without the long wait! These homes wonâ??t lastâ??pricing may change before the Purchase & Sale is signed! HESE UNITS ARE PUD TOWNHOMES WITH FOOTPRINT LOTS SO ARE NOT SUBJECT TO ANY CONDO FINANCING REGULATIONS SO ARE FINANCED AS A SINGLE-FAMILY HOME WHICH IS A SUBSTANTIAL MONTHLY COST SAVINGS ON YOUR MONTHLY MORTGAGE PAYMENT !
- Type:
- Condo
- Sq.Ft.:
- 2,190
- Status:
- Active
- Beds:
- 3
- Year built:
- 2024
- Baths:
- 3.00
- MLS#:
- 4970000
ADDITIONAL INFORMATION
This is your chance to move into a brand-new townhome FASTâ??without the wait! With completion in just 4 months, you still have time to personalize your finishes and colors if you act NOW. Donâ??t miss out on these final two units of this highly desirable floor plan in our Phase 1 release at unbeatable 2024 pricing! Located in a prime new neighborhood, youâ??ll be steps away from shopping, dining, schools, gyms, and Milton's amazing parksâ??all set within 15 acres of insulating common land. This central location also gives you quick access to I-89, just 10 minutes to both Georgia and Colchester! The Laurel Plan, features 3 bedrooms upstairs and an open, modern living space on the main floorâ??perfect for todayâ??s lifestyle. These homes come loaded with high-end features like hardwood and tile floors, granite countertops, stainless steel appliances, gas fireplaces, and basements with egress windows for future expansion. Act NOW to grab one of the last remaining units in Phase 1 and enjoy the opportunity to customize your dream homeâ??without the long wait! These homes wonâ??t lastâ??pricing may change before the Purchase & Sale is signed! HESE UNITS ARE PUD TOWNHOMES WITH FOOTPRINT LOTS SO ARE NOT SUBJECT TO ANY CONDO FINANCING REGULATIONS SO ARE FINANCED AS A SINGLE-FAMILY HOME WHICH IS A SUBSTANTIAL MONTHLY COST SAVINGS ON YOUR MONTHLY MORTGAGE PAYMENT !

Copyright 2024 PrimeMLS, Inc. All rights reserved. This information is deemed reliable, but not guaranteed. The data relating to real estate displayed on this display comes in part from the IDX Program of PrimeMLS. The information being provided is for consumers’ personal, non-commercial use and may not be used for any purpose other than to identify prospective properties consumers may be interested in purchasing. Data last updated {{last updated}}.
Milton Real Estate
The median home value in Milton, VT is $420,000. This is lower than the county median home value of $449,900. The national median home value is $338,100. The average price of homes sold in Milton, VT is $420,000. Approximately 79.03% of Milton homes are owned, compared to 15.35% rented, while 5.62% are vacant. Milton real estate listings include condos, townhomes, and single family homes for sale. Commercial properties are also available. If you see a property you’re interested in, contact a Milton real estate agent to arrange a tour today!
Milton, Vermont has a population of 10,688. Milton is less family-centric than the surrounding county with 26.56% of the households containing married families with children. The county average for households married with children is 31.07%.
The median household income in Milton, Vermont is $97,813. The median household income for the surrounding county is $81,957 compared to the national median of $69,021. The median age of people living in Milton is 42.1 years.
Milton Weather
The average high temperature in July is 80.8 degrees, with an average low temperature in January of 9.3 degrees. The average rainfall is approximately 37.3 inches per year, with 71.9 inches of snow per year.
