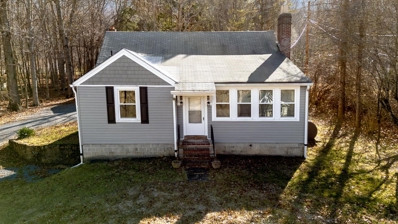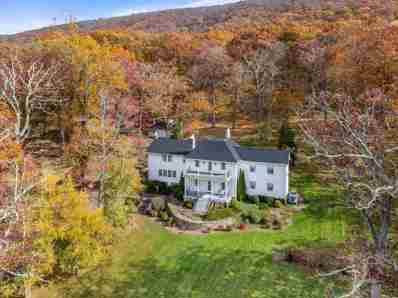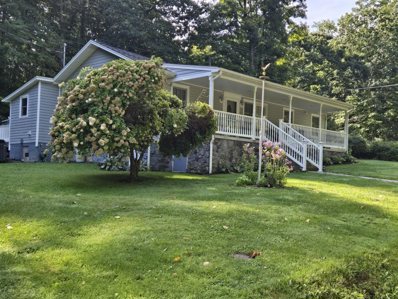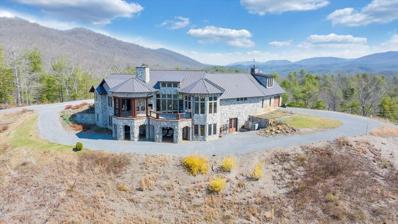Hot Springs VA Homes for Sale
- Type:
- Single Family-Detached
- Sq.Ft.:
- 1,746
- Status:
- Active
- Beds:
- 3
- Lot size:
- 0.75 Acres
- Year built:
- 1944
- Baths:
- 1.00
- MLS#:
- 658735
ADDITIONAL INFORMATION
Discover the allure of this 3-bedroom, 1-bathroom gem that seamlessly marries vintage charm with contemporary upgrades. Nestled on .75 acres, this residence boasts spacious rooms adorned with original 1940s trim, including doors and a captivating fireplace mantle. The hardwood floors exude warmth throughout. Modern convenience meets classic charm with updated electrical, plumbing, and lighting systems, ensuring a safe and efficient living experience. The kitchen, renovated just two years ago, showcases a harmonious blend of timeless design and modern functionality. A unique feature of this property is its prime location, just minutes from the prestigious Omni Homestead resort and the George Washington National Forest. An extra room provides versatility catering to various lifestyle needs. Step onto the large back deck and envision entertaining guests or enjoying serene moments in the open air. Car enthusiasts or DIY aficionados will appreciate the 3-car detached garage with electricity, offering ample space for vehicles, a workshop, or additional storage. In summary, this home is a timeless masterpiece, offering the perfect blend of vintage charm and modern amenities. Come make this on yours!
$1,600,000
1068 SHEEP MEADOW RD Hot Springs, VA 24445
- Type:
- Single Family-Detached
- Sq.Ft.:
- 4,553
- Status:
- Active
- Beds:
- 5
- Lot size:
- 5.31 Acres
- Year built:
- 1930
- Baths:
- 5.50
- MLS#:
- 658363
- Subdivision:
- HOMESTEAD PRESERVE
ADDITIONAL INFORMATION
Welcome to Overlook Manor. Located in Sheep Meadow at the Preserve, this estate is a few minutes commute to the Omni Homestead Resort. This sprawling 5 bedroom, 5.5 bath home is surrounded by almost 5.5 acres. There is endless potential as a second home, vacation rental or combination, as it is currently utilized as both a second home and successful vacation rental for income. The main level of this home has the perfect lay-out to entertain in the formal living room with gas log fireplace that is open to the dining room. A family room with custom built-ins and fireplace is perfect for lounging. The French country kitchen features a gas cooktop, subzero refrigerator, custom cabinetry and brick accents. A four seasons sunroom complete with wet bar area just off the kitchen. One of the many owners suite's on the main floor has it's own private bathroom. Three additional owner's suite, each with it's own bathroom and plenty of storage as well as a laundry room on the upper floor. An additional bedroom (current bunk room) and full bath has a separate staircase from the family room. Take in mountain views from the two level front porch or surround yourself with nature on the rear patio. Schedule your tour today and see for yourself!
$1,595,000
419 Airport Drive Hot Springs, VA 24445
- Type:
- Single Family
- Sq.Ft.:
- 3,710
- Status:
- Active
- Beds:
- 3
- Lot size:
- 20 Acres
- Year built:
- 2004
- Baths:
- 3.10
- MLS#:
- 10551450
- Subdivision:
- CRESTVIEW
ADDITIONAL INFORMATION
The perfect mountain retreat awaits you at 419 Airport Road, Hot Springs, VA! Your private 20 acres estate with private drive off state paved road! Post and Beam construction, plus detached barn style garage/workshop! Views from the mountain top to almost the ocean! Close to Homestead, but very private. This home could not be rebuilt for double the price! Great value!
- Type:
- Single Family-Detached
- Sq.Ft.:
- 1,382
- Status:
- Active
- Beds:
- 3
- Lot size:
- 0.64 Acres
- Year built:
- 1926
- Baths:
- 2.00
- MLS#:
- 656372
- Subdivision:
- FALLING SPRINGS VALLEY
ADDITIONAL INFORMATION
Beautiful ranch home minutes from The Homestead Resort and picturesque golf courses of Hot Springs. Cozy 3 bedroom, 2 bath delightfully remodeled home, spacious living room with gorgeous hardwood floors. Large master suite includes walk-in closet and spacious bath. Tastefully updated kitchen with custom cabinets and lighting. Cozy front porch with concrete floor and vinyl railing. Large private rear deck with composite flooring and vinyl railing. Maintenance free exterior. Propane back up heat source. Storage building with electric and much more.
$1,395,000
33 Donald Ross Trail Hot Springs, VA 24445
- Type:
- Single Family-Detached
- Sq.Ft.:
- 5,041
- Status:
- Active
- Beds:
- 5
- Lot size:
- 0.76 Acres
- Year built:
- 2007
- Baths:
- 6.00
- MLS#:
- VABT2000024
- Subdivision:
- Homestead Preserve
ADDITIONAL INFORMATION
This stately brick exterior and slate roof home was built to withstand the test of time. Located in the prestigious Sheep Meadow at the Homestead Preserve, this home has endless potential as an investment property, second home or primary residence. Currently used as a vacation rental and second home for the current owners, the property has produced a gross income of $88,500 annually since 2020; with as much as $105,000 in 2021. Spread out over three levels with over 5,000 sq ft, this 5 Bed, 5 1/2 bath home has the perfect layout for a vacation rental or B&B with each bedroom having its own private bath. The semi-traditional layout on the main floor features plenty of living space and is perfect for entertaining. A chef's kitchen with custom cabinetry, commercial gas range w/custom hood, integrated refrigerator, breakfast island with prepping sink is perfect for those catered parties. The kitchen opens to an eat-in/sitting area that has a wet bar with wine cooler and is connected to the family room with a wood burning fireplace. The formal dining room with tray ceiling is the perfect size for hosting dinner parties. Just across the two-story foyer is the home office/den with custom coffered ceilings, built-ins and pocket doors for privacy. Two generously sized covered decks off the living area/office on this level add to your entertaining space. The luxurious primary suite on the upper-level leaves little to be desired with the walk-in closet and private bathroom with jetted tub, oversized vanity and marble walk-in shower. The additional three bedrooms on this floor feature their own full bath and walk-in closet. Laundry on this level adds convenience. A terrace level adds even more entertaining space with the billiards room, bar area, an additional family room, two covered patios and a fifth bedroom with full bath. The property is a stone's throw or minute drive to one of twelve wedding venues at the Omni Homestead and a two-minute drive to the resort itself. Other local amenities include the baths at Warm Springs, skiing/snowboarding, trails, golfing at the Cascades or Old Course, spa, dining, shopping and so much more. With a vacation rental history that speaks for itself, this home is in a prime location to continue as a profitable investment for its second owner. Schedule your private viewing today!
$3,200,000
2835 Airport Rd Hot Springs, VA 24445
- Type:
- Single Family-Detached
- Sq.Ft.:
- 10,365
- Status:
- Active
- Beds:
- 8
- Lot size:
- 27.7 Acres
- Year built:
- 1993
- Baths:
- 7.00
- MLS#:
- VABT2000020
- Subdivision:
- None Available
ADDITIONAL INFORMATION
NEW PRICE. Discover the pinnacle of luxury and privacy in this stunning 27+ acre estate, the highest home in Virginia, nestled in the Blue Ridge & Allegheny Mountains. Just 20 minutes from the Omni Homestead Resort and just over a mile from Hot Springs airport with a 5600-foot airstrip, this elegant property features 8 bedrooms, 6.5 bathrooms, and 10,300 square feet of living space. Enjoy breathtaking mountain views from nearly every room, and unforgettable sunsets from the terraces. Outdoor amenities include a heated pool, and skeet shooting range, while the property offers ultimate privacy surrounded by thousands of protected acres of the state park and the Nature Conservancy. An elevator, Authentic Finnish Harvia Sauna, first level in-law suite, 5 custom mahogany doors, and a 3-car garage add to the luxury. Higher Ground Custom Estate is ideal for families, executives, private jet owners, and those seeking a truly private retreat. The estate's location in Hot Springs, VA, offers a wealth of activities at the Omni Homestead Resort including skiing, 2 championship golf courses, trails, and natural hot springs for relaxation and discovered in the 1700s. The property has been impeccably maintained by a Caretaker Couple, who would be interested in staying on for the right Buyer. Make this exceptional estate your own!
$199,999
59 LAUREL Ln Hot Springs, VA 24445
- Type:
- Single Family
- Sq.Ft.:
- 1,008
- Status:
- Active
- Beds:
- 3
- Lot size:
- 0.47 Acres
- Year built:
- 1962
- Baths:
- 2.00
- MLS#:
- 908963
- Subdivision:
- N/A
ADDITIONAL INFORMATION
Welcome to this inviting ranch home, located just one mile away from the historical Omni Homestead. House boasts 3 bedrooms and 2 fully updated bathrooms. Recent renovations include the addition of a brand-new second bathroom and a new laundry room. While the kitchen awaits your personal touch, it offers the perfect opportunity to create your dream culinary space. The home features sliding doors that lead to a backyard ideal for relaxing or entertaining. Additional highlights include all-new replacement windows, a detached garage with space for two cars, and a full, unfinished basement with a separate entrance, offering endless possibilities for customization. This charming ranch home is a fantastic opportunity to own a piece of property close to the Omni Homestead!
$1,595,000
180 PARK Ln Hot Springs, VA 24445
- Type:
- Single Family
- Sq.Ft.:
- 5,000
- Status:
- Active
- Beds:
- 5
- Lot size:
- 0.64 Acres
- Year built:
- 1895
- Baths:
- 2.10
- MLS#:
- 908383
- Subdivision:
- N/A
ADDITIONAL INFORMATION
''Scarlett's Burden,'' the Federal Style/ Art Nouveau treasure at the heart of The Omni Homestead 1766 Resort. Exquisite and impossible to replicate, the most photographed and iconic home of Bath County, at the best location with a great yard in Hot Springs, Virginia. *House is constructed all-bricks deep, a rare ''real brick house,'' with many layers of brick and no wood frame. Bricks were made in a coal-fired kiln on-premises giving them beautiful pastel color variegations. *Pink quartzite cobblestone driveway and patios had been smoothed by wagon wheel traffic while the first street of Minneapolis (c.1867), reclaimed and sandblasted off layers of asphalt. *Marble corbels and Juliette Balcony were reclaimed off of the US Capitol.
$2,000,000
144 SEVEN RIDGES Rd Hot Springs, VA 24445
- Type:
- Single Family
- Sq.Ft.:
- 5,886
- Status:
- Active
- Beds:
- 4
- Lot size:
- 24 Acres
- Year built:
- 2013
- Baths:
- 5.10
- MLS#:
- 906448
- Subdivision:
- N/A
ADDITIONAL INFORMATION
Welcome to Castle Ridge nestled in the Pristine, Scenic Alleghany Mountain Ranges of Bath County Virginia, an Internationally recognized Major Resort Center. Castle Ridge is a Luxury Estate encompassing 24 acres with 2 Year Round Streams & Incredible 360 degree Panoramic Views (miles of never to be obstructed Long Range Mountain Views) & a Unique Custom Designed Home. The Architecture, Stone Construction and Bold Interior Wood Features of this Home are Reminiscent of a Castle, hence its name Castle Ridge. Superb Quality & Attention to Detail Define this Home with an all Stone Exterior, 8 Ft Doors & 10 Ft Ceilings throughout, Plus the 18 Ft Vaulted Ceilings with Massive Exposed Cedar Beams in the Main Living Area. Added features include 4 Bedrooms, 5.5 Baths, 3 Fireplaces, 3 Bay Garage

Information is provided by Charlottesville Area Association of Realtors®. Information deemed reliable but not guaranteed. All properties are subject to prior sale, change or withdrawal. Listing(s) information is provided exclusively for consumers' personal, non-commercial use and may not be used for any purpose other than to identify prospective properties consumers may be interestedin purchasing. Copyright © 2025 Charlottesville Area Association of Realtors®. All rights reserved.

The listings data displayed on this medium comes in part from the Real Estate Information Network Inc. (REIN) and has been authorized by participating listing Broker Members of REIN for display. REIN's listings are based upon Data submitted by its Broker Members, and REIN therefore makes no representation or warranty regarding the accuracy of the Data. All users of REIN's listings database should confirm the accuracy of the listing information directly with the listing agent.
© 2025 REIN. REIN's listings Data and information is protected under federal copyright laws. Federal law prohibits, among other acts, the unauthorized copying or alteration of, or preparation of derivative works from, all or any part of copyrighted materials, including certain compilations of Data and information. COPYRIGHT VIOLATORS MAY BE SUBJECT TO SEVERE FINES AND PENALTIES UNDER FEDERAL LAW.
REIN updates its listings on a daily basis. Data last updated: {{last updated}}.
© BRIGHT, All Rights Reserved - The data relating to real estate for sale on this website appears in part through the BRIGHT Internet Data Exchange program, a voluntary cooperative exchange of property listing data between licensed real estate brokerage firms in which Xome Inc. participates, and is provided by BRIGHT through a licensing agreement. Some real estate firms do not participate in IDX and their listings do not appear on this website. Some properties listed with participating firms do not appear on this website at the request of the seller. The information provided by this website is for the personal, non-commercial use of consumers and may not be used for any purpose other than to identify prospective properties consumers may be interested in purchasing. Some properties which appear for sale on this website may no longer be available because they are under contract, have Closed or are no longer being offered for sale. Home sale information is not to be construed as an appraisal and may not be used as such for any purpose. BRIGHT MLS is a provider of home sale information and has compiled content from various sources. Some properties represented may not have actually sold due to reporting errors.

Although the Multiple Listing Service of the Roanoke Valley is the single source for these listings, listing data appearing on this web site does not necessarily reflect the entirety of all available listings within the Multiple Listing Service. All listing data is refreshed regularly, but its accuracy is subject to market changes. All information is deemed reliable but not guaranteed, and should be independently verified. All copyrights and intellectual property rights are the exclusive property of the Multiple Listing Service of The Roanoke Valley. Whether obtained from a search result or otherwise, visitors to this web site may only use this listing data for their personal, non-commercial benefit. The unauthorized retrieval or use of this listing data is prohibited. Listing(s) information is provided exclusively for consumers' personal, non-commercial use and may not be used for any purpose other than to identify prospective properties consumers may be interested in purchasing. Copyright © 2025 The Multiple Listing Service of the Roanoke Valley. All rights reserved.
Hot Springs Real Estate
The median home value in Hot Springs, VA is $249,500. This is higher than the county median home value of $190,300. The national median home value is $338,100. The average price of homes sold in Hot Springs, VA is $249,500. Approximately 28.36% of Hot Springs homes are owned, compared to 8.29% rented, while 63.35% are vacant. Hot Springs real estate listings include condos, townhomes, and single family homes for sale. Commercial properties are also available. If you see a property you’re interested in, contact a Hot Springs real estate agent to arrange a tour today!
Hot Springs, Virginia has a population of 540. Hot Springs is less family-centric than the surrounding county with 18.75% of the households containing married families with children. The county average for households married with children is 26.81%.
The median household income in Hot Springs, Virginia is $48,558. The median household income for the surrounding county is $55,807 compared to the national median of $69,021. The median age of people living in Hot Springs is 56.1 years.
Hot Springs Weather
The average high temperature in July is 82.2 degrees, with an average low temperature in January of 20.3 degrees. The average rainfall is approximately 42.3 inches per year, with 28.8 inches of snow per year.








