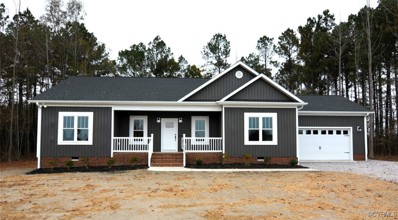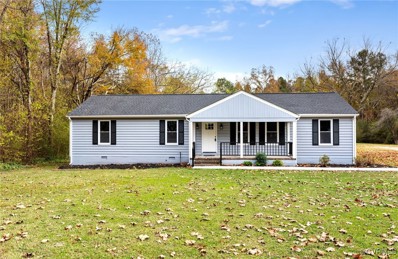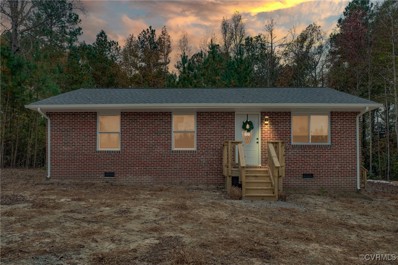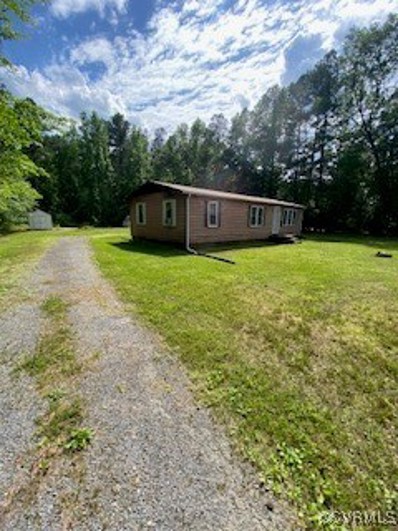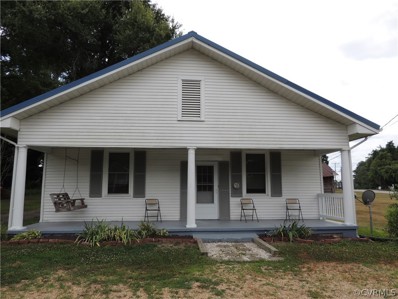Dinwiddie VA Homes for Sale
- Type:
- Single Family
- Sq.Ft.:
- 1,686
- Status:
- NEW LISTING
- Beds:
- 3
- Lot size:
- 3.19 Acres
- Year built:
- 2024
- Baths:
- 2.00
- MLS#:
- 2429404
ADDITIONAL INFORMATION
The new construction rancher has Craftsman accents, an open split bedroom floorplan design, and a attached 24-foot-x 24-foot garage. The exterior features a 21' x 6' front porch and a 12' x 16' covered deck with vinyl railings. As you enter the home you will be welcomed with Vinyl Plank Flooring throughout the main areas with carpet in the bedrooms. The great room features a tray ceiling, recess can lighting, and a ceiling fan. The custom kitchen has an island, custom cabinets, granite countertops, soft-close doors, and drawers, under-cabinet lighting, recessed and pendant lights, and a 4-piece appliance package, plus a pantry closet! Custom Wall Cabinets in the Laundry Room with under-cabinet lighting is a bonus. The Primary Bedroom offers a Tray Ceiling, Recess Lighting, Ceiling Fan, and Carpet Floors. There is an attached Walk-n-Closet and Primary Bath with a 5' Walk-n-Shower, a 6' Double Bowl Vanity with a Cultured Marble Top, and a Linen Closet. The two additional bedrooms have ceiling fans and carpet flooring. This home offers plenty of closet storage and a pull-down attic stairway with a floored storage area. This A-May-zing Home is finished and ready for its new owners.
- Type:
- Single Family
- Sq.Ft.:
- 1,612
- Status:
- Active
- Beds:
- 3
- Lot size:
- 1.4 Acres
- Year built:
- 1976
- Baths:
- 2.00
- MLS#:
- 2429079
ADDITIONAL INFORMATION
You will fall in LOVE with this fully renovated SINGLE story home located just minutes from the town of Dinwiddie! This 1,612 square foot, 3 bedrooms, 2 full bathrooms home is completely move-in ready! The kitchen has been beautifully renovated featuring modern kitchen cabinets, stainless steel appliances and stunning quartz countertops. This expansive eat-in kitchen/dining room includes a wood burning brick fireplace and is open to the living room. The spacious living room boasts plenty of natural light and ideal for entertaining with the open concept floorplan. There is a flex space off of the living room that could be used for many purposes...office, playroom, dining room, sitting room...the possibilities are endless! The primary bedroom is tucked away at the back of the house and offers a private full bathroom that has been thoughtfully renovated with a generously sized tile walk-in shower. 2 additional bedrooms and a renovated full bathroom complete this home! Additional special features: There are closet organizers in every bedroom, brand new Luxury Vinyl plank flooring throughout, new roof, new lighting and so much more!
- Type:
- Single Family
- Sq.Ft.:
- 1,000
- Status:
- Active
- Beds:
- 2
- Lot size:
- 1 Acres
- Year built:
- 1970
- Baths:
- 1.00
- MLS#:
- 2428745
- Subdivision:
- Dinwiddie
ADDITIONAL INFORMATION
Welcome to this beautifully reimagined 2-bedroom, 1-bath home, situated on a 1-acre lot. This property has been completely renovated, offering you the rare combination of modern amenities and a serene natural setting. Step inside to discover an open floor plan with lvt floors, fresh paint, and ample light throughout. The brand-new kitchen features stainless steel appliances, custom cabinetry, and stunning quartz countertops, perfect for both casual meals and entertaining. The bathroom boasts shaker vanity, a luxurious bath fan, and pristine tile work. Each bedroom offers ample closet space and large windows that fill the rooms with natural light. This 1000 sqft home includes a kitchen pantry and stackable washer/dryer included! High speed internet is available! Outside, the 1-acre property provides endless possibilities, from gardening to outdoor gatherings. This move-in-ready home is ideal for those seeking a peaceful, stylish retreat without compromising on convenience. Move quick don’t miss your chance to own this incredible property—schedule a showing today!
- Type:
- Single Family
- Sq.Ft.:
- 1,152
- Status:
- Active
- Beds:
- 4
- Lot size:
- 1 Acres
- Year built:
- 1974
- Baths:
- 1.00
- MLS#:
- 2421622
- Subdivision:
- Dinwiddie
ADDITIONAL INFORMATION
$15K Price Improvement (Motivated Seller) on this Modular Home with foundation - 3 bedrooms (possible 4th bedroom) and 1 bath with the plenty of land per local tax information - Quick Sale very possible and within 10 minutes of I-95 from this home - long driveway with road frontage - Great Opportunity! Home being SOLD "AS-IS" - The Seller's are really motivated to sell the property.
- Type:
- Single Family
- Sq.Ft.:
- 1,536
- Status:
- Active
- Beds:
- 3
- Lot size:
- 0.08 Acres
- Year built:
- 1940
- Baths:
- 1.00
- MLS#:
- 2417117
ADDITIONAL INFORMATION
This Darling 3 Bedroom Vintage 1536 sq ft home has, Galvanized Steel Blue Roof on house and shed. New Trane heat Pump, New Replacement Windows, New Laminate Floor throughout and Freshly Painted Interior. New well dug in 2021. Electrical Panel has been up graded. Ceiling Fans in Every Room. Appliances include Stove, Dishwasher, Refrigerator, Washer and Dryer. All Rooms are Very Spacious. Lovely 32' X 6' Front and 16'X 6' Back Porch and a Detached 20'X 12' Block Shed. This Home Is Being Sold AS IS, However, the owner will provide a water test report. Must See!

Dinwiddie Real Estate
The median home value in Dinwiddie, VA is $275,000. This is higher than the county median home value of $261,300. The national median home value is $338,100. The average price of homes sold in Dinwiddie, VA is $275,000. Approximately 75.84% of Dinwiddie homes are owned, compared to 24.16% rented, while 0% are vacant. Dinwiddie real estate listings include condos, townhomes, and single family homes for sale. Commercial properties are also available. If you see a property you’re interested in, contact a Dinwiddie real estate agent to arrange a tour today!
Dinwiddie, Virginia has a population of 572. Dinwiddie is less family-centric than the surrounding county with 16.47% of the households containing married families with children. The county average for households married with children is 31.75%.
The median household income in Dinwiddie, Virginia is $112,051. The median household income for the surrounding county is $68,918 compared to the national median of $69,021. The median age of people living in Dinwiddie is 30.3 years.
Dinwiddie Weather
The average high temperature in July is 89.2 degrees, with an average low temperature in January of 26.8 degrees. The average rainfall is approximately 45.3 inches per year, with 7.2 inches of snow per year.
