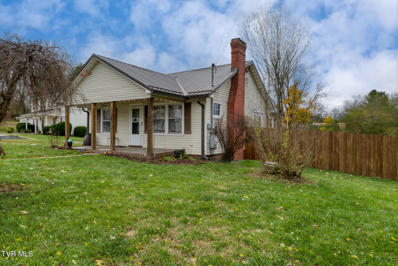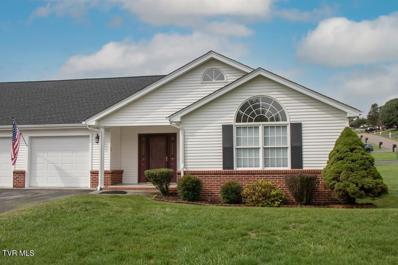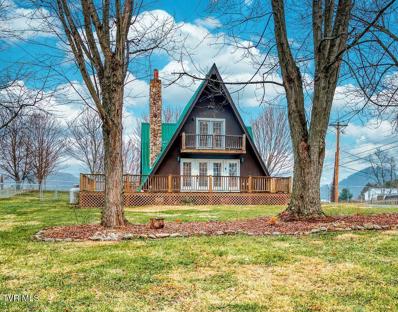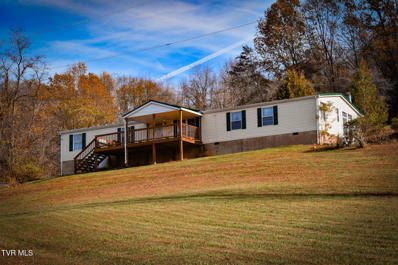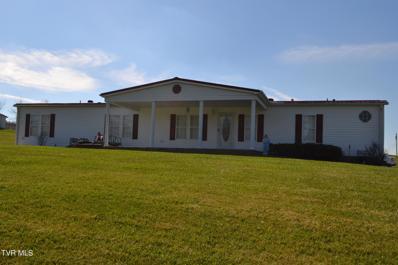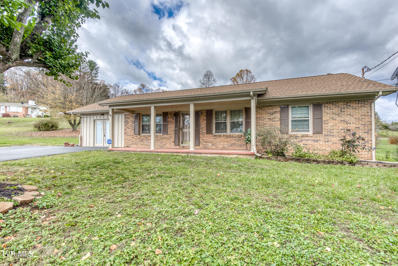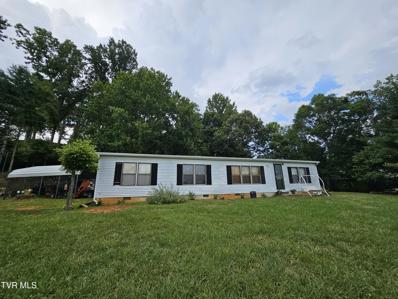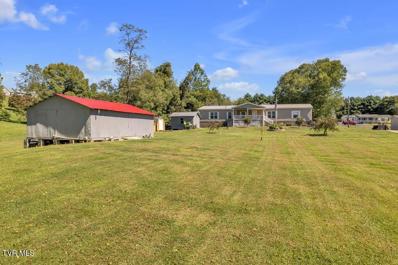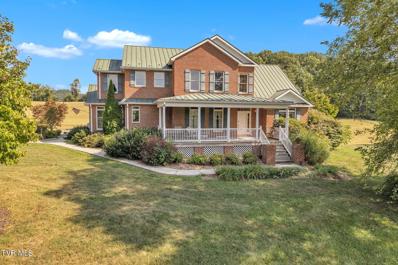Abingdon VA Homes for Sale
- Type:
- Other
- Sq.Ft.:
- 2,983
- Status:
- Active
- Beds:
- 2
- Lot size:
- 0.47 Acres
- Year built:
- 1983
- Baths:
- 2.50
- MLS#:
- 9974238
- Subdivision:
- Stonewall Heights
ADDITIONAL INFORMATION
If you're looking for a custom build in a prime location on Court Street, look no further! Located in the highly sought-after historic neighborhood of Abingdon, this home is within walking distance to downtown amenities. Positioned on a corner lot, the home has a peaceful setting to offer ease and peace of living. One level living with little maintenance for this well-maintained brick home. This inviting home features 2 spacious bedrooms and 2.5 baths, perfect for comfortable living. The interior boasts a traditional concept living area, a well-appointed kitchen, and cozy dining space. The master suite includes an ensuite bath for your convenience, while the additional bedroom and bath provide ample space for guests or a growing family. Next, take a step into the sunroom that has plenty of natural light with a covered porch off to the side. This home also offers an unfinished basement that has an additional 1,200 sq ft of space with a jumpstart to having it completely finished. It has plumbing, electrical, closets, an additional fireplace, and a walkout basement door, ready for your finishing touches. The basement would be great for additional bedrooms with a jack and jill bath concept. Enjoy the vibrant community and scenic beauty of Abingdon right from your doorstep. Don't miss out on your opportunity today!
- Type:
- Other
- Sq.Ft.:
- 1,680
- Status:
- Active
- Beds:
- 3
- Lot size:
- 3 Acres
- Year built:
- 1995
- Baths:
- 2.00
- MLS#:
- 9973913
- Subdivision:
- Not In Subdivision
ADDITIONAL INFORMATION
Check out this immaculate modular all one-level home located just minutes from everything downtown Abingdon, VA has to offer.... It's also just minutes from South Holston Lake and much, much more! You'll the love the quality of this home the minute you walk in. Property features 3 acres of room to roam and lots of outdoor entertaining areas. ALSO..... Vinyl siding was damaged when current owner purchased home... brand new siding was just installed! Check this one out today, I promise you'll be glad you did. Information taken from tax records and owner and all information to be verified by buyer and/or buyers agent.
- Type:
- Other
- Sq.Ft.:
- 1,204
- Status:
- Active
- Beds:
- 3
- Lot size:
- 0.19 Acres
- Year built:
- 2006
- Baths:
- 2.00
- MLS#:
- 9973797
- Subdivision:
- Abingdon Heights
ADDITIONAL INFORMATION
This charming townhome, located between Abingdon and Bristol, Virginia, offers a perfect blend of comfort and convenience. With 1,204 sq ft of well-designed living space, it features an abundance of natural light, beautiful hardwood floors, and three cozy carpeted bedrooms. The highly functional kitchen includes appliances and plenty of cabinet space, ideal for everyday living. Enjoy the ease of having two full bathrooms and a one-car garage. Situated just minutes from Clear Creek Golf Course, as well as local dining and shopping, this home provides the ultimate in convenience and lifestyle. Make this inviting townhome your own today!
- Type:
- Other
- Sq.Ft.:
- 1,125
- Status:
- Active
- Beds:
- 3
- Lot size:
- 0.19 Acres
- Year built:
- 1944
- Baths:
- 1.00
- MLS#:
- 9973758
- Subdivision:
- Not In Subdivision
ADDITIONAL INFORMATION
Affordable living in the heart of Abingdon. Check out this nice 3 bedroom, 1 bath home just seconds from downtown, shopping and dining. You will love the updated kitchen and open floor plan. There is a large deck overlooking the fenced rear yard as well as a nice outbuilding for storage. New gas furnace last year. This home is perfect for those just starting out or looking to downsize. Check it out today before it is gone. Buyer/Buyer's agent to verify all information.
- Type:
- Other
- Sq.Ft.:
- 1,608
- Status:
- Active
- Beds:
- 2
- Lot size:
- 0.21 Acres
- Year built:
- 1999
- Baths:
- 2.50
- MLS#:
- 9973672
- Subdivision:
- Deer Run
ADDITIONAL INFORMATION
This pristine home is located near all Abingdon has to offer with easy access to downtown and all it has to offer. 2 large bedrooms and 2 full baths. Large open rooms with combination kitchen, dining and living area. Hardwood floors, white appliances. New Deck with privacy screen. Heat pump and Roof also replaced within the last two years. Vaulted Ceiling in front bedroom. All kitchen appliances to convey as well as washer/dryer. This home is ready for its new owner.
- Type:
- Other
- Sq.Ft.:
- 2,300
- Status:
- Active
- Beds:
- 3
- Lot size:
- 2.17 Acres
- Year built:
- 1998
- Baths:
- 2.00
- MLS#:
- 9973669
- Subdivision:
- Not In Subdivision
ADDITIONAL INFORMATION
Two homes, Endless Potential- A rare find! Discover this exceptional property featuring two separate homes nestled on 2.17 wooded acres, offering privacy, serenity, and endless possibilities. With a pool, a creek, and two well-appointed homes, this unique retreat is perfect for families, investors, or anyone seeking their own slice of paradise. The main home was originally custom-built as a duplex, but was converted to a single-family residence, and currently functions as a 3-bedroom, 2-bathroom home, with 2 living rooms and a dedicated office space, perfect for a modern lifestyle. This home could easily be converted back to a duplex for rental or multi-family use. The charming second residence is completely independent and ready to serve as a guest house, rental property, or additional family home. It features 2 bedrooms, 2 bath room, a spacious eat in kitchen, and living room. It is private and self-contained, offering maximum flexibility. This property combines natural beauty, privacy, and functionality, all while being conveniently located only minutes from town. Whether you're looking for a family compound, an investment opportunity, or a personal escape, this property has it all. Don't wait—schedule your private tour today and experience the endless possibilities! Buyers and Buyer's agents to verify all information.
$345,000
17288 Rim Road Abingdon, VA 24210
- Type:
- Other
- Sq.Ft.:
- 1,500
- Status:
- Active
- Beds:
- 3
- Lot size:
- 0.4 Acres
- Year built:
- 2024
- Baths:
- 2.50
- MLS#:
- 9973650
- Subdivision:
- Not Listed
ADDITIONAL INFORMATION
Welcome to your dream home—a new construction with everything on your checklist and more! This stunning house boasts three bedrooms, including a spacious primary bedroom and 2.5 bathrooms. Dive into a world of sleek design with white cabinets and quartz countertops that make the kitchen a chef's paradise. Plus, brand-new appliances mean you can start cooking in style from day one. When it comes to space, this house delivers generously. The addition of an oversized garage and a full basement offers ample storage space. The covered back deck and large yard is the perfect space for hosting. This home is situated just a stone's throw from I81 and essential shopping centers like Walmart, Target and the Pinnacle. Your new home makes running errands or having a day out more convenient than ever. This home is move-in ready just in time for the holidays. Buyer/Buyers agent to verify all information.
$289,900
19214 Bethel Road Abingdon, VA 24211
- Type:
- Other
- Sq.Ft.:
- 1,326
- Status:
- Active
- Beds:
- 3
- Lot size:
- 0.55 Acres
- Year built:
- 1980
- Baths:
- 2.00
- MLS#:
- 9973643
- Subdivision:
- Not In Subdivision
ADDITIONAL INFORMATION
Tucked away in the mountains between Abingdon and Alvarado, this charming cottage boasts expansive scenic views. It's a stone's throw from the Virginia Creeper Trail, Appalachian Trail, and Abingdon Vineyards, making it ideal for primary residence, a second home, or as a rental property. The interior features freshly painted kitchen cabinets and rooms, updated lighting, and modernized bathrooms. The great room is open, bright, and hosts a gas log stone fireplace. Bedrooms offer ample closet space, and one includes a balcony to enjoy the panoramic views. Additional perks include a covered back porch, a fenced backyard, and ample deck and garden areas. Newly installed Cherokee outbuildings provide generous storage options, with the larger one fully insulated, equipped with electricity and 2 loft spaces, and the smaller with solar lighting. These were recent additions by the current owner. The home also features several ceiling fans, durable flooring, and a spacious laundry room. Contact us for a private tour.
- Type:
- Other
- Sq.Ft.:
- 2,052
- Status:
- Active
- Beds:
- 4
- Lot size:
- 2.3 Acres
- Year built:
- 2002
- Baths:
- 3.00
- MLS#:
- 9973550
- Subdivision:
- Not Listed
ADDITIONAL INFORMATION
Don't miss this move-in ready four bedroom, three bathroom double-wide that has been well maintained by it's only owner. Enjoy peaceful and quiet living in the country. From the partially covered front deck, you can enjoy grilling out, sitting in the sun, or just enjoy the beautiful views while protected from the elements. Inside you will find plenty of closet space and kitchen cabinets, plus a unique ''hidden'' pantry. The open floor plan of the kitchen, dining area and family room provides great space for family gatherings. Gas logs included! Spacious primary suite includes a walk-in closet, bathroom with two sinks and vanities, separated by a garden tub, as well as a walk-in shower; plus a private toilet and linen closet. The other three bedrooms are on the other side of the house. Two of the rooms share a full bath. The third bedroom has access to its own full bath which leads to the laundry room which leads to the huge kitchen. All appliances convey including the washer and dryer! The tin roof is approximately 5 years old, heat pump is newer and the water heater is oversized. There is also a propane powered 22KW generator so you never need to worry about losing power. Outside, the paved driveway leads to the house and continues to a level area that has a covered carport on one side, another huge 40' covered carport big enough for an RV, and a 50' Box trailer that offers abundant storage space. Water is from a well that is over 200 feet deep, but public water is also available at the road if connection is desired. Conveniently located between Abingdon and Bristol amenities, this property offers privacy and quiet as well as convenience. All information deemed reliable - buyer/buyer's agent to verify.
- Type:
- Other
- Sq.Ft.:
- 2,176
- Status:
- Active
- Beds:
- 3
- Lot size:
- 2 Acres
- Year built:
- 2002
- Baths:
- 2.50
- MLS#:
- 9973416
- Subdivision:
- Not In Subdivision
ADDITIONAL INFORMATION
Designed to Delight. This amazing home is nestled on 2 acres of gently rolling property, The home is immaculate and features very large rooms which include a large kitchen for those family gatherings, a beautiful dining room and a very large den with built-ins on each side of the fireplace. The main entrance has a nice size living room with another fireplace and built ins. The primary bedroom is very large and plenty of windows for natural light. The primary bath has a large tub, ceramic tile, large 2 bowl vanity and walk in shower along with a room size closet. There are 2 additional bedrooms and both have walk in closets. The laundry room is located off the kitchen and also has a pantry or storage area. The half bath is located just beyond the laundry room. The Sunroom is located just off the dining room - kitchen area and features glass doors on both sides. One leads to a small entry and the driveway. The other leads to an area designated for grills, tables and entertaining. A small building is also located on this side which could be used for an office, sewing room or storage. There is an oversized 2 car garage off the sunroom with another 1 car garage for the 3rd vehicle or storage.. Shelves are attached also. Just off the garage is a very large carport cover for that camper or boat. The home has an alarm system in place. The Home has a water purifying system and the clothes dryer is gas operated
- Type:
- Other
- Sq.Ft.:
- 2,127
- Status:
- Active
- Beds:
- 3
- Lot size:
- 0.41 Acres
- Year built:
- 2005
- Baths:
- 2.00
- MLS#:
- 9973401
- Subdivision:
- Highland
ADDITIONAL INFORMATION
Welcome home to one level living at it's finest. Spacious and traditional and in the desirable town of Abingdon. close to interstate access to entertainment, shopping and schools. The home features 3 beds on the main floor to include a spacious primary suite with a lovely jetted tub separate shower with built in seating, double sinks and his and hers walk in closets. The great room features a gas fireplace, recessed lighting, and hardwood floors. The great room is open to the kitchen which makes entertaining a a breeze. Kitchen has newer stainless steel appliances and a breakfast bar for plenty of seating. The laundry room is also on the main level and the front load washer and dryer do convey. The attached 2 car garage is accessible from the main level. Additional features include gorgeous mountain views and a huge bonus room above the garage offering space for a 4th bedroom, separate den, office, or whatever your needs may be. This one won't last long. Schedule your showing with your favorite realtor today! Seller is offering a one year home warranty through American Home shield not to exceed $650.00 and a $2500.00 flooring credit with acceptable offer at settlement.
- Type:
- Other
- Sq.Ft.:
- 1,412
- Status:
- Active
- Beds:
- 3
- Lot size:
- 0.05 Acres
- Year built:
- 2009
- Baths:
- 2.00
- MLS#:
- 9973383
- Subdivision:
- Stoneybrook
ADDITIONAL INFORMATION
This 3 bed, 2 full bath one level condo has a 1.5 car garage, and an open floor plan with hardwood flooring throughout. The kitchen has granite countertops and stainless steel appliances (dishwasher included) and an InSinkErator garbage disposal system. The spacious master bedroom comes with large walk-in closet and closet system/organizer, a his/hers sink, and a linen closet with plenty of space for storage. French doors open to the middle bedroom with a sliding glass door to a walk-out back porch and stone patio. The laundry room opens up with double doors (not pictured), and there are three closets in the hallway in addition to the closets in each bedroom, allowing plenty of space for storage. The community is an HOA only for the purpose of providing lawn care/yard maintenance. This home is conveniently located, as it is only 5 minutes to both Interstate I-81 (Exit 19) and downtown Abingdon, and less than 10 minutes to Johnston Memorial Hospital.
- Type:
- Other
- Sq.Ft.:
- 4,072
- Status:
- Active
- Beds:
- 3
- Lot size:
- 10.61 Acres
- Year built:
- 2002
- Baths:
- 3.00
- MLS#:
- 9973378
- Subdivision:
- Not In Subdivision
ADDITIONAL INFORMATION
Seller is offering $10,000 towards Buyers Discount Points or Rate Buy Downs ! Nestled on top of 10 gently sloped acres, this gorgeous home boasts breathtaking mountain views, offers 3 bedrooms, 2 bathrooms and a laundry room within a seamless floor plan for easy one level living. Downstairs is a fully finished walk-out basement that provides even more living space, featuring another full generously sized bathroom and 3 additional rooms each with their own closets. With a couple more unfinished closets, this basement is ideal for growing families or guest accommodations. Car enthusiasts and homesteaders will love the attached 3-car garage plus the oversized 2-car detached garage—perfect for extra storage or a workshop. Enjoy peace, privacy, and endless possibilities on your expansive property, all while being minutes from Abingdon's charming downtown. This home is a rare gem offering beauty, space, and unbeatable views.
- Type:
- Other
- Sq.Ft.:
- 2,907
- Status:
- Active
- Beds:
- 3
- Lot size:
- 0.51 Acres
- Year built:
- 1982
- Baths:
- 2.00
- MLS#:
- 9973364
- Subdivision:
- Cummings Hts
ADDITIONAL INFORMATION
This brick ranch home sits on an oversized corner lot allowing for creative landscaping and enjoyment. A large shed offers additional storage. Enhanced driveway offers room to park your camper, additional vehicles or whatever you may need. Home is in need of TLC, but has lots of potential. The enclosed garage space is 399 sq ft, but does not currently heated. This could easily be converted back into a 1 car garage, if wanted. Basement offers a space to add a 4th bedroom, den area of office. A new roof was installed in 2024. Great opportunity to invest in your future. Schedule your private showing today!
- Type:
- Other
- Sq.Ft.:
- 2,600
- Status:
- Active
- Beds:
- 3
- Lot size:
- 4.3 Acres
- Year built:
- 1992
- Baths:
- 2.00
- MLS#:
- 9973189
- Subdivision:
- Not Listed
ADDITIONAL INFORMATION
Welcome to this beautifully maintained 3-bedroom, 2-bath brick ranch home, perfectly situated on approximately 4.3 acres of cleared land. This property offers the best of both worlds—a peaceful rural setting with modern comforts and ample space for outdoor activities. All three spacious bedrooms and the laundry room are conveniently located on the main level for easy, single-floor living. The inviting living room features a cozy fireplace, creating a warm and welcoming atmosphere. Just off the living room, the eat-in kitchen boasts sleek quartz countertops and a recently updated range/oven (2022). The adjacent dining area is perfect for casual meals and opens to the back deck, ideal for enjoying your expansive outdoor space. This home has been thoughtfully updated with recent improvements, including a new roof, HVAC system, and range/oven in 2022. Energy-efficient features include R30 insulation over blown-in R19 insulation in the attic, 2x6 wall construction with R19 insulation and foam overlay, and double-pane TVA windows that help keep utility bills low and comfort high. The partially finished basement offers additional living space, including another den with a fireplace and a versatile bonus room that could serve as a home office, playroom, or entertainment area. There is also plenty of storage, with a room under the stairs and a cellar room accessible from the 2-car garage. Enjoy the outdoors with a large back deck and a fenced backyard, perfect for pets, kids, or hosting family gatherings. The property also includes a metal storage building, fruit trees, and a paved driveway with extra parking for guests or recreational vehicles. This home offers a rare combination of modern updates, space to grow, and tranquil outdoor living with close proximity to local amenities. Don't miss the opportunity to make this charming property your new home! All information gathered herein from tax card/public records and is to be verified by buyer/buyers agent.
$498,000
200 Par Place Abingdon, VA 24211
- Type:
- Other
- Sq.Ft.:
- 3,194
- Status:
- Active
- Beds:
- 3
- Lot size:
- 0.4 Acres
- Year built:
- 1995
- Baths:
- 3.50
- MLS#:
- 9973223
- Subdivision:
- Country Club Estates
ADDITIONAL INFORMATION
This beautifully updated home is located in the desirable Country Club Estates neighborhood, just minutes away from the renowned Glenrochie Golf Course and downtown Abingdon. Inside, the home's modern finishes and spacious rooms are complemented by the natural light coming through the large windows. The kitchen is a true highlight, boasting stainless steel appliances, custom cabinetry, and sleek countertops—ideal for both everyday meals and gourmet cooking. Enjoy eating and lounging in the open kitchen or take your meals to the designated dining room. The home includes several generously-sized bedrooms, each offering ample closet space and peaceful views of the neighborhood. The primary suite is a private retreat, complete with an updated en-suite bathroom, creating a serene atmosphere for unwinding at the end of the day. The finished basement that includes an additional full bathroom has endless possibilities. Step outside from the main level or from the basement, to enjoy the backyard which provides a perfect space for outdoor living. Whether you're hosting a barbecue, enjoying a morning coffee, or simply relaxing, the backyard offers both beauty and tranquility. With its updated features, proximity to the golf course, and convenient location, 200 Par Place is a rare find. Whether you're an avid golfer, a nature lover, or simply looking for a move-in-ready home in a sought-after area, this property has it all. Don't miss your chance to make it yours—schedule a showing today!
- Type:
- Other
- Sq.Ft.:
- 2,415
- Status:
- Active
- Beds:
- 4
- Lot size:
- 0.58 Acres
- Year built:
- 1996
- Baths:
- 2.50
- MLS#:
- 9972993
- Subdivision:
- Wedgefield
ADDITIONAL INFORMATION
Lovely 4 Bedroom/2.5 Bath home located on a quiet street in the Vances Mill area with easy access Historic Abingdon Virginia. You will love the hardwood floors, granite counter tops, flowing main floor layout with flex room for an office, craft room or library. The second floor features an awesome Primary Suite you have to see! 3 additional bedroom are spacious and share a hall bath. Laundry is conveniently located on the 2nd floor! The level driveway is perfect for parking and has space for multiple of vehicles or for a game of basketball!. The spacious yard is graced with mature tree and has ample room for a play structure. This home is ready and waiting for your personal touches! Call today and schedule your private showing!
- Type:
- Other
- Sq.Ft.:
- 1,539
- Status:
- Active
- Beds:
- 3
- Lot size:
- 1.8 Acres
- Year built:
- 1982
- Baths:
- 2.00
- MLS#:
- 9972875
- Subdivision:
- Not In Subdivision
ADDITIONAL INFORMATION
Wake up each day to the breathtaking views of South Holston Lake & the Holston Mountain Range! This gorgeous 1.8 +/- acres consists of a level to rolling/sloping surveyed lot with mature trees & room for gardening! The 3 bedroom, 2 full bath manufactured home is perfectly situated for enjoying privacy & beauty! An open floor plan combines the living area, breakfast area with fireplace, kitchen, & dining room. Two carports and a outside storage building with underground electricity are included! A new metal roof was installed in 2023! Washington County Park, 2 Marinas, & South Holston Dam are nearby! Lake view properties such as this do not come on the market often, so make sure to see this one soon!
- Type:
- Other
- Sq.Ft.:
- 2,052
- Status:
- Active
- Beds:
- 4
- Lot size:
- 1.07 Acres
- Year built:
- 2017
- Baths:
- 2.00
- MLS#:
- 9972686
- Subdivision:
- Not In Subdivision
ADDITIONAL INFORMATION
Welcome to this spacious Four-Bedroom Retreat on Dauphin Drive. This inviting home nestled outside the charming town of Abingdon, a place where history meets modern comfort. Situated just off Dauphin Drive, this residence offers the perfect blend of space, convenience, and style. The heart of the home, the kitchen, boasts modern appliances, ample counter space and an open floor plan that has the living room off to the side with the dining room situated comfortably in the center of the home. Step outside onto the spacious lot, where you'll find room for gardening, play, and entertaining. Whether you're hosting a barbecue or simply enjoying the fresh air, the backyard is your canvas for creating memories. This home also offers two porches both being covered. The back porch offers plenty of space and is very welcoming as you arrive at your new home. The front porch of the home offers a gorgeous view of the mountains along with a very desirable open and flat yard. Don't miss out!
Open House:
Sunday, 12/29 2:00-4:00PM
- Type:
- Other
- Sq.Ft.:
- 4,196
- Status:
- Active
- Beds:
- 3
- Lot size:
- 1.49 Acres
- Year built:
- 1985
- Baths:
- 2.00
- MLS#:
- 9972272
- Subdivision:
- Not In Subdivision
ADDITIONAL INFORMATION
*OPEN HOUSE, SUNDAY, DEC 29th, 2pm-4pm* *HUGE PRICE REDUCTION* Amazing opportunity for an impeccably maintained home located within minutes of downtown Abingdon! MAIN LEVEL: 3 bedrooms; guest bathroom; primary bedroom featuring it's own updated en suite; updated kitchen with Corian countertops and a full suite of stainless steel appliances; laundry room; dining room with space for all of those holiday meals; more than 700 sq ft sunroom that overlooks the back of the property. This room offers amazing views of the creek and lets in so much natural light. It is also right off the kitchen and dining room which makes it the perfect entertaining space for watching football games, holiday gatherings or simply relaxing with friends and family. The deck off the sunroom also looks over both the property and the swimming pool. LOWER LEVEL: HUGE finished room perfect for a den, family room or game room; additional finished room that would be a perfect space for an office, 4th bedroom or maybe even a craft room. BACK YARD: 16x32 in-ground swimming pool with concrete patio, covered gazebo; full privacy fence around the pool. You'll love the well maintained yard that is beautifully landscaped and a creek that offers those amazing sounds of water trickling over the rocks while sitting outside. And for those that are looking for room to store your RV, camper, boat, jet skis, 4-wheelers or your lawn equipment, the 40x60 building can store everything on your list plus more. And let's not forget the additional unfinished room on the lower level below the sunroom. This could be perfect for a workshop, home gym or maybe even a studio apartment.) A full description of this property is impossible to put on paper so you'll want to see this one for yourself! (Note: The 3rd bedroom on the main level is currently used as an amazing closet room. There is a temporary wall that can quickly and easily be removed to create this back to a large bedroom.)
- Type:
- Other
- Sq.Ft.:
- 1,350
- Status:
- Active
- Beds:
- 3
- Lot size:
- 1.1 Acres
- Year built:
- 1991
- Baths:
- 2.00
- MLS#:
- 9972116
- Subdivision:
- Not In Subdivision
ADDITIONAL INFORMATION
Enjoy living at South Holston Lake in Abingdon at an affordable price! This well-maintained single-level 3 bedroom, 2 bath modular is located approximately 1100 feet from the entrance to Avens Boat Ramp, perfect for those who enjoy spending time at the lake! This home features a large 1.1 acre lot, mostly cleared with some woods and mature trees. The home's layout features a large master suite with walk-in closet, large private bath and more! Kitchen appliances and washer/dryer are all included! The living room is open to the kitchen area and two secondary bedrooms with another full bath are located just off the open living area. The spacious covered front deck and open rear deck provide space for you to enjoy your morning coffee. Large site-built quality outbuilding provides extra storage. The attached garage can be used for vehicle storage or workshop space. Public water, paved driveway and central heating and air conditioning. Book your private showing today!
- Type:
- Other
- Sq.Ft.:
- 1,688
- Status:
- Active
- Beds:
- 3
- Lot size:
- 0.35 Acres
- Year built:
- 2024
- Baths:
- 2.00
- MLS#:
- 9971764
- Subdivision:
- Deer Run Estates
ADDITIONAL INFORMATION
HUGE PRICE REDUCTION ON this NEW CONSTRUCTION HOME with NO STEPS! Located minutes from historic Abingdon, this 3 BEDROOM/2 BATH home is ready for a new owner. Located in Deer Run Estates, this one-level, ranch home has NO STEPS, making access convenient and easy. The kitchen features NEW SS appliances, granite counter-tops and backsplash with soft close cabinetry. The spacious, open concept floor plan showcases a GR with vaulted ceilings, luxury vinyl plank waterproof flooring and recessed lighting. The primary ensuite bedroom includes a large walk-in closet, and a spacious bath with a seated, walk-in shower. There are 2 additional bedrooms and a 2nd full bath on the main level. The over-sized 2 car attached garage includes a separate storage area, perfect for those extra items. Step outside to an expansive covered front porch, or sit back and relax on the covered back deck. Schedule a private showing today to experience this quality built home by Tim Smith! Situated on 0.35 acre corner lot, this home is a must see! FEATURES: Whirlpool SS kitchen appliances (refrigerator, range, microwave, and dishwasher); granite countertops with granite backsplash; soft close kitchen cabinetry (doors and drawers); luxury vinyl plank waterproof flooring throughout the entire house; Mastic premium English Wedgewood siding with no stain ''vinyl '' cedar shake accents; architectural shingles with manufacturer's lifetime warranty; crawl space equipped with automatic vents and 6 mil vapor barrier; Atrium brand all vinyl insulated, double hung windows; Concrete driveway and sidewalks; and high efficiency Reem electric heat pump. Note: Taxes are for the lot only. Enjoy the VIRTUAL STAGING in some photos!
- Type:
- Other
- Sq.Ft.:
- 2,340
- Status:
- Active
- Beds:
- 2
- Lot size:
- 0.68 Acres
- Year built:
- 1993
- Baths:
- 2.00
- MLS#:
- 9971264
- Subdivision:
- Happy Valley Estates
ADDITIONAL INFORMATION
Welcome to your new oasis in this charming 1-level ranch home! This delightful property features 2 spacious bedrooms & office and 2 well-appointed bathrooms, providing ample space for comfortable living. The home boasts a welcoming floor plan that includes a large living room, a large family room, and an inviting kitchen with a dining area, perfect for gatherings. The star of the show is the brand-new kitchen, fitted with sleek stainless steel appliances that are included with the sale, making meal preparation a breeze. Freshly updated with new flooring, modern lighting fixtures, and a fresh coat of paint throughout, this home feels bright and airy, ready for you to move in and make it your own. Step outside to enjoy the fenced-in backyard, perfect for pets or entertaining. Relax on the large front porch, where you can sip your morning coffee or unwind after a long day. The property also features a convenient 2-car drive-under garage, offering easy access and additional storage options. As an added bonus, this home includes an extra lot to the left of the house, providing you with even more space for potential landscaping, gardening, or future expansion. Don't miss the opportunity to make this beautifully updated ranch home your own! Schedule a showing today! All information has been taken from tax records and should be verified by buyer and buyers agent. All information has been deemed reliable but not guaranteed. Buyer to verify schools, lot size, and square footage. Septic permit is for a 2 bedroom.
- Type:
- Other
- Sq.Ft.:
- 4,640
- Status:
- Active
- Beds:
- 4
- Lot size:
- 14.55 Acres
- Year built:
- 2000
- Baths:
- 4.50
- MLS#:
- 9971210
- Subdivision:
- Not In Subdivision
ADDITIONAL INFORMATION
Check out this beautiful 4 bedroom 4.5 bath home sitting on 14.55 acres! The first floor includes a large living room with a stone fireplace. Spacious kitchen with stainless steel appliances and corian counter tops leading into the dining room. Master bedroom with a walk in closet and master bathroom. A large office, laundry room, and half bath are also on the first floor. On the second floor there is 3 bedrooms two of those sharing a Jack and Jill bathroom and the third bedroom having its own full bathroom. Upstairs also has an open area looking down to the first floor and a spacious room that could be used as a den or playroom. The unfinished basement includes a full bathroom. The basement could be finished or used for storage. Covered porch on the front of the house and an open deck on the back overlooking the beautiful land this house sits on. Two car attached garage and a nice concrete driveway providing plenty of space for parking. Home warranty included! *Buyer/buyer's agent to verify all information*
- Type:
- Other
- Sq.Ft.:
- 2,500
- Status:
- Active
- Beds:
- 3
- Lot size:
- 0.7 Acres
- Year built:
- 1988
- Baths:
- 3.00
- MLS#:
- 9971187
- Subdivision:
- Southview
ADDITIONAL INFORMATION
Come tour this beautiful Home in the desirable Southview Estates in Abingdon, VA! Wonderfully maintained brick home. Updates includes additional living space, Main level 3BRs & 2BAs, sizable living room, fireplace, kitchen and dining area which leads to a sunroom that overlooks the gorgeous outdoor space. Sunroom opens to double decks for entertaining and privacy fencing around the beautiful back yard introduces an oasis to enjoy. Lower level, accessible from main level and has walk-in/walk out availability, contains 1BA, family/den area, gorgeous built-in bookshelves, large laundry room & bonus room for an office or an extra BR. Unfinished area has ample space for additional storage or a hobby/tool room. Home has hardwood, carpet & tile flooring, updated front door, 6 panel doors throughout & newer paint. 1 car drive-under garage. Floor plan located in photos. You don't want to miss this impressive Home! Call to schedule your showing today! Home Warranty provided at settlement!
All information provided is deemed reliable but is not guaranteed and should be independently verified. Such information being provided is for consumers' personal, non-commercial use and may not be used for any purpose other than to identify prospective properties consumers may be interested in purchasing.
Abingdon Real Estate
The median home value in Abingdon, VA is $269,000. This is higher than the county median home value of $203,200. The national median home value is $338,100. The average price of homes sold in Abingdon, VA is $269,000. Approximately 51.1% of Abingdon homes are owned, compared to 39.99% rented, while 8.91% are vacant. Abingdon real estate listings include condos, townhomes, and single family homes for sale. Commercial properties are also available. If you see a property you’re interested in, contact a Abingdon real estate agent to arrange a tour today!
Abingdon, Virginia has a population of 8,350. Abingdon is more family-centric than the surrounding county with 26.16% of the households containing married families with children. The county average for households married with children is 25.39%.
The median household income in Abingdon, Virginia is $54,384. The median household income for the surrounding county is $54,737 compared to the national median of $69,021. The median age of people living in Abingdon is 45 years.
Abingdon Weather
The average high temperature in July is 83.9 degrees, with an average low temperature in January of 22.5 degrees. The average rainfall is approximately 44.6 inches per year, with 11.5 inches of snow per year.



