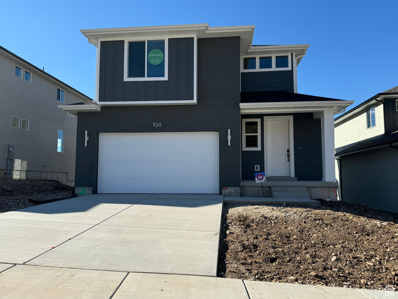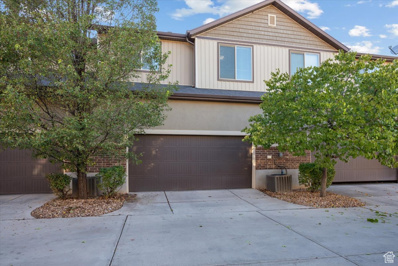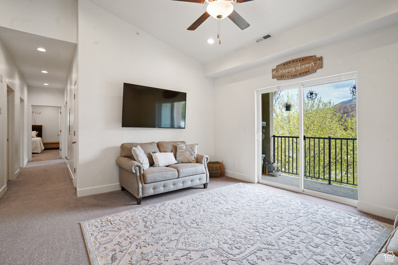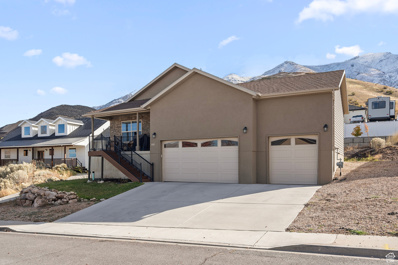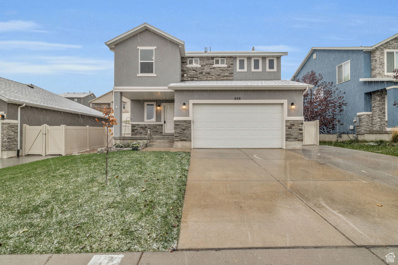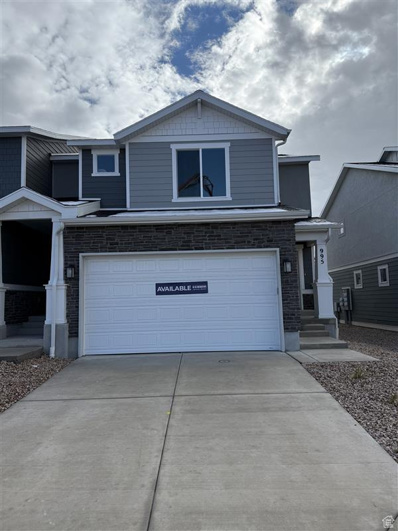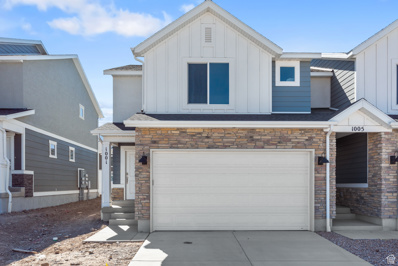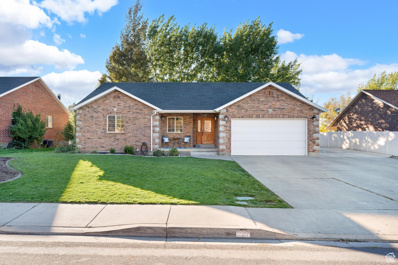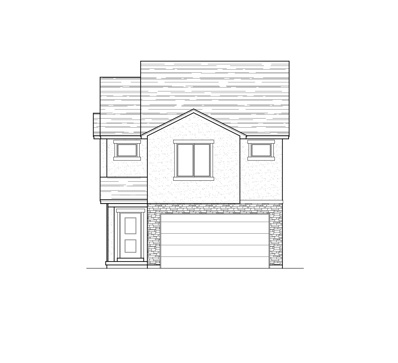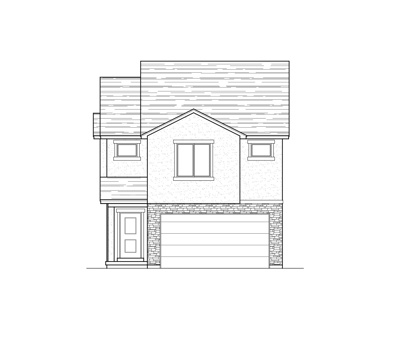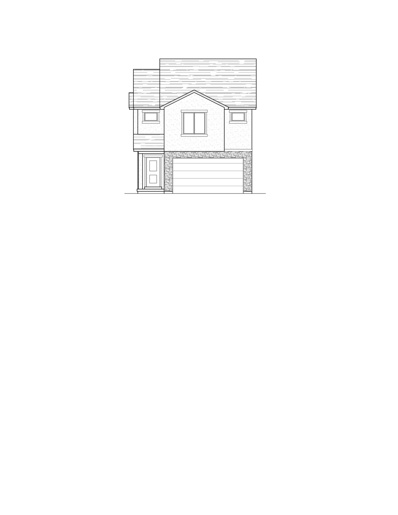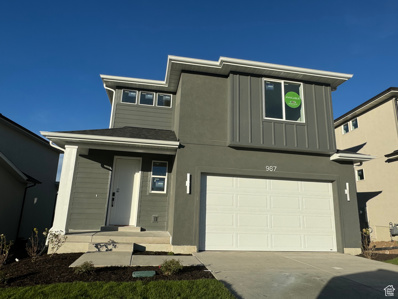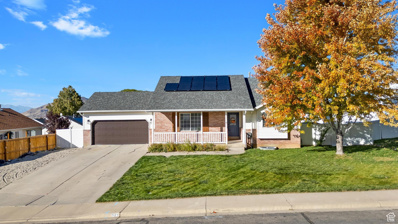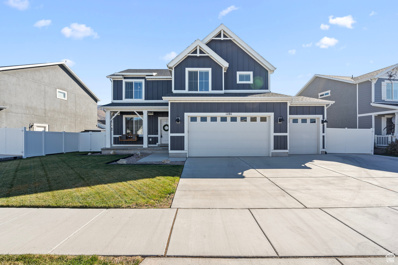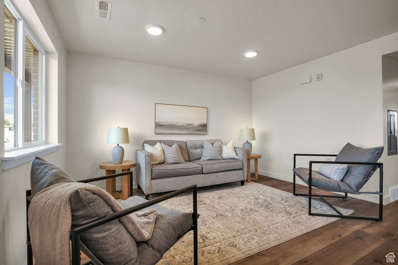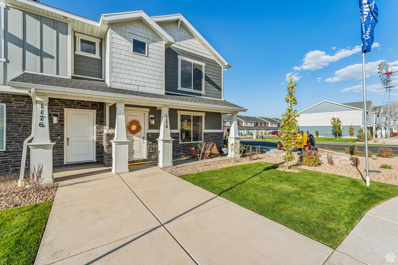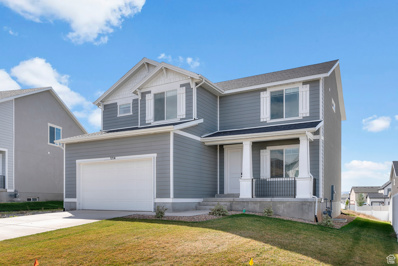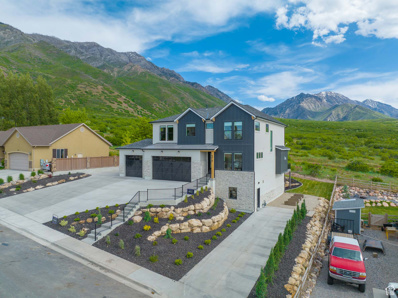Santaquin UT Homes for Sale
$460,000
215 CENTER Santaquin, UT 84655
- Type:
- Single Family
- Sq.Ft.:
- 2,200
- Status:
- NEW LISTING
- Beds:
- n/a
- Lot size:
- 0.19 Acres
- Baths:
- MLS#:
- 2033471
ADDITIONAL INFORMATION
Beautifully renovated home with a main floor studio apartment to help pay the mortgage! Approx $80,000 in renovations including: brand new roof, major electrical system overhaul, plumbing overhaul, brand new carpet and flooring throughout, brand new cabinets in the kitchen and kitchenette, new paint, brand new dishwasher/stove/washer/dryer
$504,900
104 940 Unit 69 Santaquin, UT 84655
- Type:
- Single Family
- Sq.Ft.:
- 2,530
- Status:
- NEW LISTING
- Beds:
- n/a
- Lot size:
- 0.11 Acres
- Baths:
- MLS#:
- 2033386
- Subdivision:
- OVERLOOK SANTAQUIN LLC
ADDITIONAL INFORMATION
MOVE IN NOW!!! This brand new home features modern upgrades and a functional design. The Lakebreeze Plan offers a spacious, open layout with high-quality finishes throughout. The kitchen is well-designed, and the owner's suite is roomy and comfortable. Upstairs, you'll find three bedrooms, two bathrooms, and a convenient laundry room. The garage provides ample space for a large vehicle or extra storage. Enjoy clear, unobstructed views from the back of the home and mountain views from the front! Make this your home sweet home today and take advantage of our preferred lender incentive!
$359,000
1031 APPLE SEED Santaquin, UT 84655
- Type:
- Townhouse
- Sq.Ft.:
- 2,260
- Status:
- NEW LISTING
- Beds:
- n/a
- Lot size:
- 0.02 Acres
- Baths:
- MLS#:
- 2033357
- Subdivision:
- APPLE HOLLOW
ADDITIONAL INFORMATION
DEAL ALERT! Neighboring long stretches of orchards, Apple Seed Lane boasts an extra wide garage and a bonus reading nook upstairs. Schedule appointment before it's gone! Square footage figures are provided as a courtesy estimate only and were obtained from county records. Buyer is advised to obtain an independent measurement.
$298,000
63 300 Unit 9 Santaquin, UT 84655
ADDITIONAL INFORMATION
Beautiful top floor unit! This gorgeous home has the best views in the entire complex! This amazing home has three bedrooms, and two bathrooms, the Master bedroom is really big for a condo. There is a large laundry room and an great layout for the kitchen and living room space. This is type of place that you hope to find. This home is blocks away from great schools, parks, and shopping! This location is only 4 minutes from the I-15 corridor. Come fall in love with this beautiful home and community!
$485,000
222 910 Santaquin, UT 84655
- Type:
- Single Family
- Sq.Ft.:
- 2,530
- Status:
- NEW LISTING
- Beds:
- n/a
- Lot size:
- 0.22 Acres
- Baths:
- MLS#:
- 2033020
- Subdivision:
- EASTSIDE ESTATES
ADDITIONAL INFORMATION
Great rambler in Santaquin, on a calm and coveted neighborhood,2 bedroom, 2 bath and frame for another 2 bedrooms in basement.Large living/family room on main floor with vaulted ceilings, spacious kitchen with lots of cabinetry and counter space plus bar and pantry. The stove is plumbed for gas or electric. The home was built with 2X6 walls. Beautiful laminate on the main floor. Large master suite with walk in closet and private master bathroom. There's an unfinished basement for you to design for your families needs. There is 1 bedroom in the basement. There's also a tank less water heater, 3 car garage and 220 hookup and plenty of space to put in RV parking and basement is plumbed for a 2nd laundry room.
$499,000
466 SLATE Santaquin, UT 84655
- Type:
- Single Family
- Sq.Ft.:
- 3,108
- Status:
- NEW LISTING
- Beds:
- n/a
- Lot size:
- 0.14 Acres
- Baths:
- MLS#:
- 2032819
- Subdivision:
- SUMMIT RIDGE
ADDITIONAL INFORMATION
$40k solar panels included. Electric bill: $30 average per month. Appliances: 1-year old. Use our preferred lender and receive up to $4,500 for closing costs. *Square footage figures are provided as a courtesy estimate only and were obtained from County Records. Buyer is advised to obtain an independent measurement and to verify all info.
$499,900
1022 RED CLIFF Santaquin, UT 84655
- Type:
- Single Family
- Sq.Ft.:
- 2,696
- Status:
- Active
- Beds:
- n/a
- Lot size:
- 0.12 Acres
- Baths:
- MLS#:
- 2032678
- Subdivision:
- FOOTHILL
ADDITIONAL INFORMATION
Welcome to this stunning, better-than-new home in the desirable Foothill Village! This move-in-ready residence combines modern convenience with timeless style, featuring a Smart Home System, RV parking, paid-off solar panels, radon mitigation system, and a beautifully landscaped backyard with full fencing, gates on each side of the home, and a gazebo for relaxing or entertaining. A full sprinkler system keeps the yard lush and low-maintenance. Exterior eave lighting, with customizable colors, lets you celebrate every season and holiday in style. Another convenient modification is the generator plug-in, allowing you to easily connect a generator to power the home in case of an outage. Enjoy breathtaking sunrise views of the mountain from the front porch, or unwind with serene sunsets from the oversized living room window or in the backyard under the gazebo. The open-concept main floor is ideal for gatherings, seamlessly connecting the kitchen and living room. Custom-built baby gates on each level add safety with style, and a convenient half bath completes the main floor. Upstairs, find three spacious bedrooms, a versatile loft for family time or a home office, and a laundry room for maximum convenience. The basement offers a bonus room, plumbing for a future bathroom, and plenty of storage, including a cold storage room and under-stair space. Don't miss your chance to experience the perfect blend of comfort, style, and functionality in this exceptional home.
$379,900
1113 FOX RUN Santaquin, UT 84655
- Type:
- Townhouse
- Sq.Ft.:
- 2,209
- Status:
- Active
- Beds:
- n/a
- Lot size:
- 0.03 Acres
- Baths:
- MLS#:
- 2031938
- Subdivision:
- RIDGE
ADDITIONAL INFORMATION
Experience modern living with small-town charm in this stunning 3-bedroom townhome, priced under $400k and move-in ready! Enjoy breathtaking views of the Wasatch Mountain Range with no backyard neighbors for added privacy. Nestled in a vibrant community, you'll have access to premium amenities, including a pool, playground, dog park, pickleball courts and much more. Embrace the perfect blend of comfort, outdoor recreation, and scenic beauty - your ideal home awaits!
- Type:
- Townhouse
- Sq.Ft.:
- 2,205
- Status:
- Active
- Beds:
- n/a
- Lot size:
- 0.02 Acres
- Baths:
- MLS#:
- 2031799
- Subdivision:
- RIDGE
ADDITIONAL INFORMATION
This beautiful Move in Ready End unit 2-story three-bedroom Millbrook plan in the desirable community of Summit Ridge. You will enjoy an open floorplan that boasts a kitchen with generous walk-in pantry and breakfast bar, shaker-style cabinets with quartz counters, stainless appliances with gas cooking, and laminate flooring throughout the main level. On the second level, you'll find a generous main bedroom with private bath, two additional bedrooms, a full bath and full-size hall laundry. Enjoy our community pool, pickleball courts, sand volleyball court and close proximity to hiking trails. Ask me about our generous home warranty, active radon mitigation system, and smart home package! ** Special Interest Rates are Available ** with our Builder Forward Commitment (BFC)** when you use DHI Mortgage in addition to receiving $4,000 toward closing costs. The actual home may differ in color, material, and/or options. Pictures are of a finished home of the same floor plan and the available home may contain different options, upgrades, and exterior color and/or elevation style. Square footage figures are provided as a courtesy estimate only and were obtained from building plans. No representation or warranties are made regarding school districts and assignments; please conduct your own investigation regarding current/future school boundaries.
- Type:
- Townhouse
- Sq.Ft.:
- 2,205
- Status:
- Active
- Beds:
- n/a
- Lot size:
- 0.02 Acres
- Baths:
- MLS#:
- 2031789
- Subdivision:
- SUMMIT RIDGE
ADDITIONAL INFORMATION
This beautiful Move in Ready 2-story three-bedroom Millbrook plan in the desirable community of Summit Ridge. You will enjoy an open floorplan that boasts a kitchen with generous walk-in pantry and breakfast bar, shaker-style cabinets with quartz counters, stainless appliances with gas cooking, and laminate flooring throughout the main level. On the second level, you'll find a generous main bedroom with private bath, two additional bedrooms, a full bath and full-size hall laundry. Enjoy our community pool, pickleball courts, sand volleyball court and close proximity to hiking trails. Ask me about our generous home warranty, active radon mitigation system, and smart home package! ** Special Interest Rates are Available ** with our Builder Forward Commitment (BFC)** when you use DHI Mortgage in addition to receiving $4,000 toward closing costs. The actual home may differ in color, material, and/or options. Pictures are of a finished home of the same floor plan and the available home may contain different options, upgrades, and exterior color and/or elevation style. Square footage figures are provided as a courtesy estimate only and were obtained from building plans. No representation or warranties are made regarding school districts and assignments; please conduct your own investigation regarding current/future school boundaries.
- Type:
- Townhouse
- Sq.Ft.:
- 2,205
- Status:
- Active
- Beds:
- n/a
- Lot size:
- 0.02 Acres
- Baths:
- MLS#:
- 2031777
- Subdivision:
- SUMMIT RIDGE
ADDITIONAL INFORMATION
This beautiful Move in Ready 2-story three-bedroom Millbrook plan in the desirable community of Summit Ridge. You will enjoy an open floorplan that boasts a kitchen with generous walk-in pantry and breakfast bar, shaker-style cabinets with quartz counters, stainless appliances with gas cooking, and laminate flooring throughout the main level. On the second level, you'll find a generous main bedroom with private bath, two additional bedrooms, a full bath and full-size hall laundry. Enjoy our community pool, pickleball courts, sand volleyball court and close proximity to hiking trails. Ask me about our generous home warranty, active radon mitigation system, and smart home package! ** Special Interest Rates are Available ** with our Builder Forward Commitment (BFC)** when you use DHI Mortgage in addition to receiving $4,000 toward closing costs. The actual home may differ in color, material, and/or options. Pictures are of a finished home of the same floor plan and the available home may contain different options, upgrades, and exterior color and/or elevation style. Square footage figures are provided as a courtesy estimate only and were obtained from building plans. No representation or warranties are made regarding school districts and assignments; please conduct your own investigation regarding current/future school boundaries.
$630,000
597 380 Santaquin, UT 84655
- Type:
- Single Family
- Sq.Ft.:
- 3,264
- Status:
- Active
- Beds:
- n/a
- Lot size:
- 0.4 Acres
- Baths:
- MLS#:
- 2031182
- Subdivision:
- SUMMIT CREEK
ADDITIONAL INFORMATION
Beautiful all brick rambler in a gorgeous neighborhood with a huge yard and an accessory apartment with plenty of parking!! Large entertaining deck, wired for a hot tub, plenty of storage in the workshop! Quiet area walkable to schools and city parks. Zero down financing available in this area, call today for a private tour!
- Type:
- Single Family
- Sq.Ft.:
- 2,376
- Status:
- Active
- Beds:
- n/a
- Lot size:
- 0.12 Acres
- Baths:
- MLS#:
- 2031139
- Subdivision:
- THE HILLS
ADDITIONAL INFORMATION
"Dream Home" SAMPLE. Great use of floor space. Mtn Views, great location, easy fwy access. 2 year limited & 10 year structural warranty. Premiums may apply - Open Mon-Sat 12-6. Buyer verify all.
$544,900
545 LITTLE ROCK Santaquin, UT 84655
- Type:
- Single Family
- Sq.Ft.:
- 3,000
- Status:
- Active
- Beds:
- n/a
- Lot size:
- 0.22 Acres
- Baths:
- MLS#:
- 2031136
- Subdivision:
- SUMMIT RIDGE
ADDITIONAL INFORMATION
This spacious 6-bedroom, 3-bathroom home sits in a peaceful, quiet neighborhood with a small-town feel. Large lot and you'll love the amazing views and the privacy of having no backyard neighbors. The yard includes fruit trees, adding a touch of nature right at home. Just minutes from Santaquin Canyon, you're close to great hiking and outdoor activities, with all the needed amenities nearby. This home is the perfect mix of comfort, convenience, and tranquility! Buyer to verify all info.
- Type:
- Single Family
- Sq.Ft.:
- 2,376
- Status:
- Active
- Beds:
- n/a
- Lot size:
- 0.12 Acres
- Baths:
- MLS#:
- 2031129
- Subdivision:
- THE HILLS
ADDITIONAL INFORMATION
"Dream Home" SAMPLE. Great use of floor space. Mtn Views, great location, easy fwy access. 2 year limited & 10 year structural warranty. Premiums may apply - Open Mon-Sat 12-6. Buyer verify all.
- Type:
- Single Family
- Sq.Ft.:
- 2,376
- Status:
- Active
- Beds:
- n/a
- Lot size:
- 0.12 Acres
- Baths:
- MLS#:
- 2031126
- Subdivision:
- THE HILLS
ADDITIONAL INFORMATION
"Dream Home" SAMPLE. Great use of floor space. Mtn Views, great location, easy fwy access. 2 year limited & 10 year structural warranty. Premiums may apply - Open Mon-Sat 12-6. Buyer verify all.
- Type:
- Single Family
- Sq.Ft.:
- 2,376
- Status:
- Active
- Beds:
- n/a
- Lot size:
- 0.12 Acres
- Baths:
- MLS#:
- 2031123
- Subdivision:
- THE HILLS
ADDITIONAL INFORMATION
"Dream Home" SAMPLE. Great use of floor space. Mtn Views, great location, easy fwy access. 2 year limited & 10 year structural warranty. Premiums may apply - Open Mon-Sat 12-6. Buyer verify all.
$504,900
987 50 Unit 23 Santaquin, UT 84655
- Type:
- Single Family
- Sq.Ft.:
- 2,530
- Status:
- Active
- Beds:
- n/a
- Lot size:
- 0.11 Acres
- Baths:
- MLS#:
- 2030856
- Subdivision:
- OVERLOOK SANTAQUIN LLC
ADDITIONAL INFORMATION
MOVE IN THIS NOVEMBER AND BRAND NEW! This stunning new home comes loaded with upgrades, offering a blend of elegance and modern comfort. Experience the spaciousness and sophistication of the Lakebreeze Plan, featuring a thoughtfully designed open layout and an array of beautiful finishes. From the well-appointed kitchen to the luxurious owner's suite, every detail has been carefully considered to elevate your living experience. Our garages are built to accommodate your needs, whether it's a large vehicle or extra storage space. Plus, enjoy the unobstructed great views from the back of the home, creating a peaceful retreat to come home to every day. Don't miss out on the opportunity to make the Lakebreeze Plan your new home sweet home! ACT NOW to take advantage of our preferred lender incentive!
$529,500
521 550 Santaquin, UT 84655
- Type:
- Single Family
- Sq.Ft.:
- 2,708
- Status:
- Active
- Beds:
- n/a
- Lot size:
- 0.22 Acres
- Baths:
- MLS#:
- 2030848
- Subdivision:
- SANTAQUIN HEIGHTS
ADDITIONAL INFORMATION
Charming 5-Bedroom Home with Solar Savings in Santaquin! Located on the sought-after east bench of Santaquin, this 5-bed, 3-bath home offers the perfect blend of comfort and convenience. Inside, you'll find an inviting open floor plan with a spacious main-level primary suite for easy living. The fully finished basement provides extra space, while the fully fenced yard with RV parking is perfect for outdoor fun. Set on a quiet street near parks and schools, this home is ideal for families. Enjoy the added bonus of solar panels, reducing your electric bill to just $10 a month! Join us for the open house on Saturday, Oct 26th, from 1:00 PM to 2:30 PM.
$629,000
1281 RED CLIFF Santaquin, UT 84655
- Type:
- Single Family
- Sq.Ft.:
- 3,329
- Status:
- Active
- Beds:
- n/a
- Lot size:
- 0.16 Acres
- Baths:
- MLS#:
- 2030734
- Subdivision:
- FOOTHILL VILLAGE
ADDITIONAL INFORMATION
This B E A U T I F U L Taylor farmhouse built by DR HORTON in the beautiful Foothill Village Community in Santaquin Is a home you don't want to miss. You will enjoy the functional floor plan offering open & bright spaces not to mention the large picture window in the family room. The main floor has a gorgeous laminate flooring throughout, stainless steel appliances with a gas range, white cabinets with gray quartz countertops, mud area and powder bath. Upstairs there is a big airy loft, the main suite includes bath and walk in closet with organizer, two more bedrooms, hall bath and laundry. The unfinished basement has room for two more bedrooms, family room, bathroom and lots of storage! Best Part.. NO HOA The seller have put a lot of love in the home. You will enjoy the perfectly landscaped fully fenced yard while sitting on your patio under a beautifully designed awing. Updated light fixtures throughout the home giving the home the perfect touch extra beauty. You really don't want to miss this home, call today for a private showing.
$269,900
434 MAIN Unit 18 Santaquin, UT 84655
- Type:
- Condo
- Sq.Ft.:
- 973
- Status:
- Active
- Beds:
- n/a
- Lot size:
- 0.01 Acres
- Baths:
- MLS#:
- 2030553
- Subdivision:
- JOHNSON'S GROVE
ADDITIONAL INFORMATION
Two Bedroom middle floor unit with mountain views! Super convenient location with access to i-15 in 5 minutes. Luxury vinyl plank throughout with carpet in the bedrooms. Stainless steel appliances in the kitchen including a fridge! Monthly HOA fees cover water, sewer, trash, snow removal, park access, a common room, and internet. Internet included in HOA.
- Type:
- Townhouse
- Sq.Ft.:
- 1,399
- Status:
- Active
- Beds:
- n/a
- Lot size:
- 0.02 Acres
- Baths:
- MLS#:
- 2029828
ADDITIONAL INFORMATION
This beautiful, move-in ready 2-story, three-bedroom is located in the highly desirable Summit Ridge community. The open floor plan features a spacious kitchen with a walk-in pantry, breakfast bar, shaker-style cabinets, quartz countertops, stainless steel appliances with gas cooking, and laminate flooring throughout the main level. Upstairs, the generous primary bedroom offers a private bath, with two additional bedrooms, a full bathroom, and a full-size laundry room conveniently located in the hallway. The large primary suite serves as a private retreat, featuring walk-in closets and a spacious en suite bathroom. Combining comfort, privacy, and exceptional community amenities, this townhome is truly the perfect place to call home! Summit Ridge Towns community, offering access to incredible amenities such as a community pool, volleyball courts, playgrounds, and nearby hiking trails. Pet owners will appreciate the neighborhood dog park, perfect for your furry companions. One of the home's standout features is its prime location, with no rear neighbors, providing peaceful mountain views of Timpanogos.
- Type:
- Single Family
- Sq.Ft.:
- 3,329
- Status:
- Active
- Beds:
- n/a
- Lot size:
- 0.17 Acres
- Baths:
- MLS#:
- 2030365
- Subdivision:
- FOOTHILL VILLAGE
ADDITIONAL INFORMATION
Welcome to your dream home! This nearly new, beautifully maintained property is ready for you to make it your own. Step inside and be greeted by a private office with elegant French doors, perfect for remote work or study. The open-concept living area is bathed in natural light, complemented by airy 9-foot ceilings throughout the main floor, creating a bright and spacious feel. The basement, also with 9-foot ceilings, offers endless possibilities. Whether you want to finish it or leave it as a flexible space, it's a blank canvas waiting for your personal touch. Upstairs, you'll find three generously sized bedrooms and a versatile loft area that can serve as a playroom, office, or entertainment space. The primary suite is a true retreat, featuring a spacious ensuite bathroom and a walk-in closet so large, it's almost a room in itself! Plus, the conveniently located laundry room on the second floor makes chores a breeze. Located in a welcoming neighborhood, this home sits directly across from a large green space, perfect for outdoor activities, from casual sports to relaxing gatherings with friends and family. This home truly has it all don't miss the chance to see it in person today!
$555,000
1289 FOOTHILL Santaquin, UT 84655
- Type:
- Single Family
- Sq.Ft.:
- 3,118
- Status:
- Active
- Beds:
- n/a
- Lot size:
- 0.2 Acres
- Baths:
- MLS#:
- 2029859
ADDITIONAL INFORMATION
This 5-bedroom, 3-bathroom home in Sataquin offers spacious interiors with vaulted ceilings, a private backyard oasis with a hot tub and mature trees, and sustainable living with paid-off solar panels. The attached 2-car garage provides convenient parking. Located in a peaceful neighborhood, this home is perfect for those seeking comfort and style. Square footage figures are provided as a courtesy. Buyer is advised to obtain an independent measurement.
$1,195,000
978 430 Santaquin, UT 84655
- Type:
- Single Family
- Sq.Ft.:
- 4,005
- Status:
- Active
- Beds:
- n/a
- Lot size:
- 0.26 Acres
- Baths:
- MLS#:
- 2028089
- Subdivision:
- RIDGE
ADDITIONAL INFORMATION
2022 Judges Choice Awarding Winning Utah Valley Parade Home. This home is a MUST see with the breath taking views. Designed to maximize views of the east bench and valley. Upgraded Quartz and Granite countertops with a waterfall edge kitchen island. Upgraded Cafe appliances. Surround sound system throughout. Motorized shades on main level. Beautifully crafted custom beams in living room as well as custom beam work in master.Tile master shower with bench and euro door. Stunning hardwood floors. 3 car garage with epoxy floors, RV parking, close to I-15 access & more! Buyer/Buyers Agent to verify info.

Santaquin Real Estate
The median home value in Santaquin, UT is $447,800. This is lower than the county median home value of $522,900. The national median home value is $338,100. The average price of homes sold in Santaquin, UT is $447,800. Approximately 85.62% of Santaquin homes are owned, compared to 13.28% rented, while 1.1% are vacant. Santaquin real estate listings include condos, townhomes, and single family homes for sale. Commercial properties are also available. If you see a property you’re interested in, contact a Santaquin real estate agent to arrange a tour today!
Santaquin, Utah has a population of 13,602. Santaquin is more family-centric than the surrounding county with 61.53% of the households containing married families with children. The county average for households married with children is 50.01%.
The median household income in Santaquin, Utah is $82,057. The median household income for the surrounding county is $82,893 compared to the national median of $69,021. The median age of people living in Santaquin is 26.2 years.
Santaquin Weather
The average high temperature in July is 91.2 degrees, with an average low temperature in January of 18.8 degrees. The average rainfall is approximately 16.3 inches per year, with 50.7 inches of snow per year.

