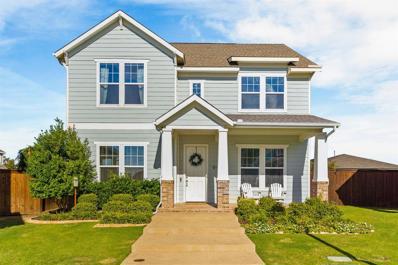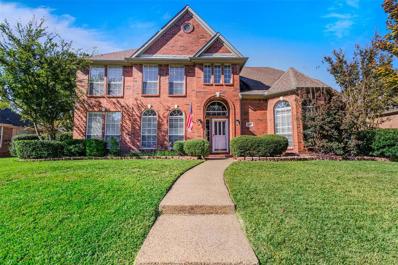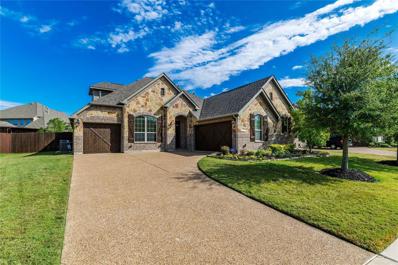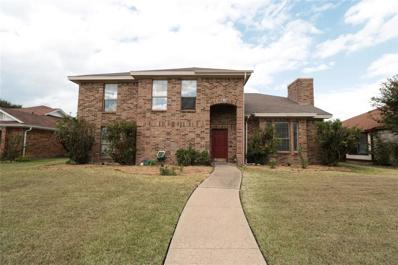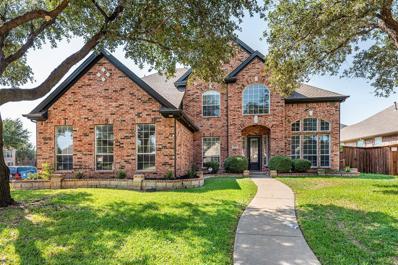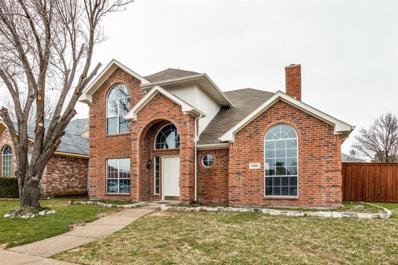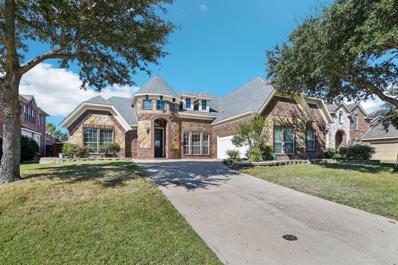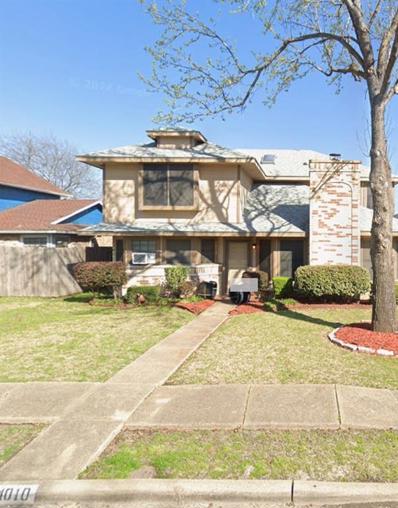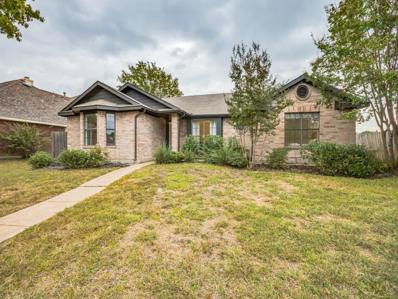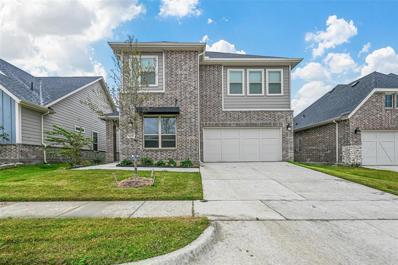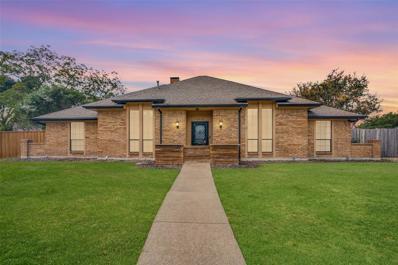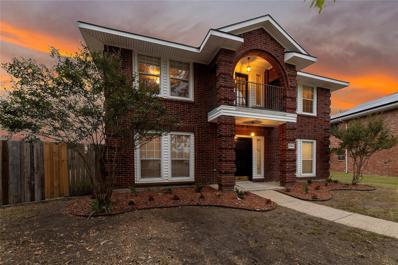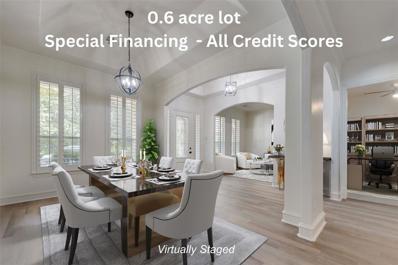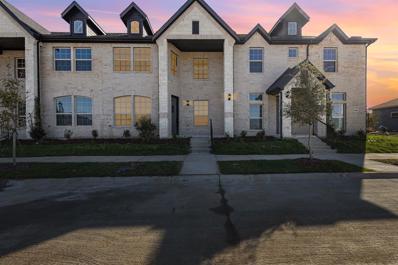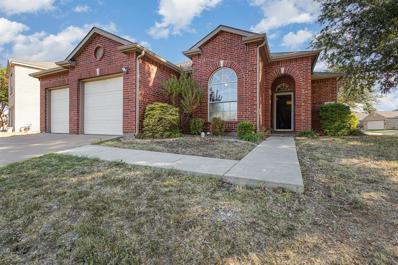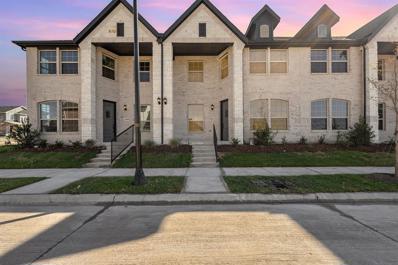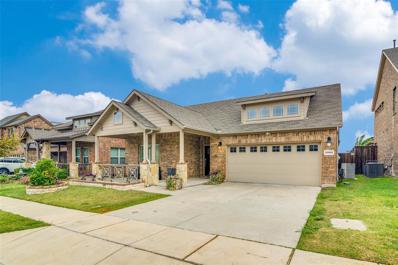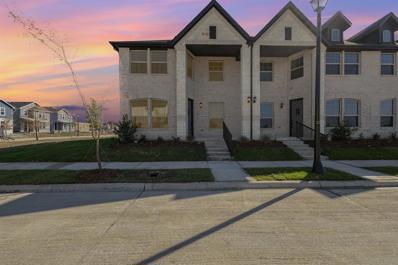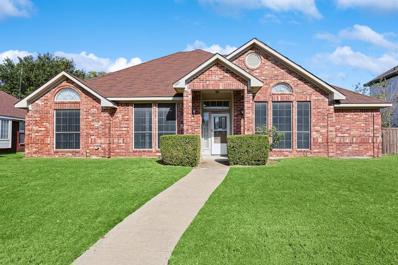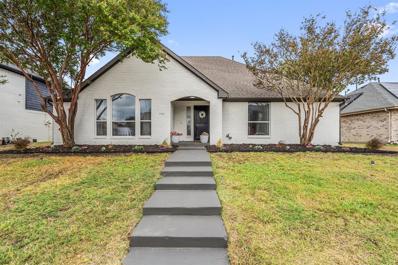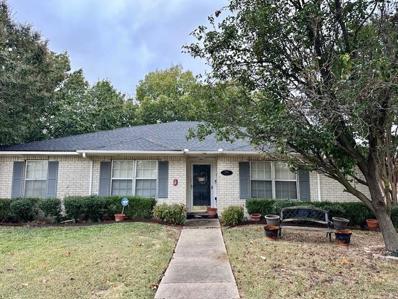Rowlett TX Homes for Sale
- Type:
- Single Family
- Sq.Ft.:
- 2,229
- Status:
- NEW LISTING
- Beds:
- 4
- Lot size:
- 0.27 Acres
- Year built:
- 2017
- Baths:
- 3.00
- MLS#:
- 20769667
- Subdivision:
- Homestead Liberty Grove Ph 1
ADDITIONAL INFORMATION
Stunning home with stylish upgrades throughout on one of the largest lots in the highly desirable Community of Homestead at Liberty Grove. Every detail has been carefully selected with design and functionality in mind. This open floorplan features wood flooring throughout the spacious family, dining room and office, walls of windows for abundance of natural light and quality finishes. Chef's Kitchen boasts a massive island, quartz counter tops, SS appliances, combined with upper & lower cabinets, gas cooktop and beautiful double sink. The Primary suite features a luxurious ensuite bathroom, designer finishes and a large walk-in closet. The spacious study can be used as 5th bedroom or a flex room. Step out into your OVERSIZED pool-sized private backyard thatâs perfect for enjoyment and entertaining. The covered front porch is perfect for sitting back watching your kiddos play on the huge greenbelt area in front of your home. From front porch gatherings, festive golf cart parades and themed family nights, this neighborhood defines the ideal community experience. Enjoy top notch amenities such as a pool, scenic walking trails, a dog park, catch-and-release pond, and expansive green spaces. Walking distance to highly rated Elementary school and daycare centers. This one is a Must-See!
Open House:
Sunday, 11/17 1:00-3:00PM
- Type:
- Single Family
- Sq.Ft.:
- 2,887
- Status:
- NEW LISTING
- Beds:
- 4
- Lot size:
- 0.23 Acres
- Year built:
- 1993
- Baths:
- 4.00
- MLS#:
- 20774887
- Subdivision:
- Westwood Estates
ADDITIONAL INFORMATION
Discover this beautifully maintained 4 bedroom, 4 bath home nestled in the heart of Rowlett. Offering three spacious living areas and split bedrooms, this residence is designed for both comfort and entertainment. The open living space, featuring an oversized fireplace, perfectly complements the expansive kitchen, equipped with a huge island and stainless steel appliances. The primary bedroom with ensuite bath is conveniently located on the ground floor, while upstairs hosts three large bedrooms and two additional baths. Step outside to a private backyard oasis, complete with an inviting inground pool and a pergola covered back porch. The well manicured landscaping provides a serene backdrop for outdoor gatherings. Additional features include a two car garage, a carport for extra parking, and a storage shed. Experience luxury living in a prime Rowlett location.
$517,777
5609 Freedom Lane Rowlett, TX 75089
- Type:
- Single Family
- Sq.Ft.:
- 3,097
- Status:
- NEW LISTING
- Beds:
- 4
- Lot size:
- 0.5 Acres
- Year built:
- 2000
- Baths:
- 3.00
- MLS#:
- 20773528
- Subdivision:
- Liberty Creek
ADDITIONAL INFORMATION
This Beautiful & charming house can be yours with LARGE LARGE SWIMMING POOL & cover patio for your BBQ FAMILY weekends REUNIONS. Great location just minutes away from President George Bush Hwy within walking distance from retails store & restaurants
Open House:
Saturday, 11/16 2:00-4:00PM
- Type:
- Single Family
- Sq.Ft.:
- 2,652
- Status:
- NEW LISTING
- Beds:
- 4
- Lot size:
- 0.23 Acres
- Year built:
- 2015
- Baths:
- 3.00
- MLS#:
- 20770328
- Subdivision:
- Waters Edge Ph 2
ADDITIONAL INFORMATION
Great home with fllexible floor plan in sought after gated neighboor on the lake in Rowlett. Floor plan has 3 bedrooms, 3 full bathrooms, study plus upstairs gameroom (or media room or 4th bedroom) with full bathroom. Luxury kitchen with granite countertops, stainless steel appliances -double ovens, gas cooktop, refrigerator included. Spacious primary bedroom with en-suite bathroom includes soaking tub, seperate shower and dual sinks. All other bedrooms are split from primary bedroom. Upgrades and amenities include: wrought iron spindles on stairs, hardwood flooring, french doors, granite countertops and more. Great back yard. Close to community pool and access to lake.
$342,900
8005 Cornell Drive Rowlett, TX 75088
- Type:
- Single Family
- Sq.Ft.:
- 1,679
- Status:
- NEW LISTING
- Beds:
- 2
- Lot size:
- 0.17 Acres
- Year built:
- 1984
- Baths:
- 3.00
- MLS#:
- 20773531
- Subdivision:
- College Park 02
ADDITIONAL INFORMATION
Welcome to this beautifully maintained and updated home! This home offers 2 bedrooms and 2 and a half bathrooms. The loft upstairs features a closet and could be converted into a third bedroom! Brand new flooring has been installed in the entire home! The primary bathroom features a large jetted tub! Come take a look at all of the things that make this home stand out!
- Type:
- Single Family
- Sq.Ft.:
- 3,288
- Status:
- NEW LISTING
- Beds:
- 5
- Lot size:
- 0.22 Acres
- Year built:
- 2000
- Baths:
- 4.00
- MLS#:
- 20771752
- Subdivision:
- Ridgecove
ADDITIONAL INFORMATION
Gorgeous Home totally updated 2016. Approx. 3379 per appraisal! Easy to show and can CLOSE Quickly! Almost a quarter acre 5 Large Bedrooms, 4 Full Baths with oversized Garage. Giant MASTER BEDROOM with Huge MASTER Bathroom plus a second Bedroom Downstairs and 3 Big Bedrooms, 2 Bath and Loft Upstairs. Formal Living and Dining Rooms and large living room with Gorgeous Stone WBFP Soras 20ft* Energy Efficient Home. ROOF INSTALLED 2022, Cul de sac on large Corner Lot with and side garage entry. Storage Shed on very large backyard with Room to Roam and Board on Board Fence. New* granite counters with Large Island, big closet in the and Hardwood Floors in the entire home except bathroom.
- Type:
- Single Family
- Sq.Ft.:
- 2,079
- Status:
- NEW LISTING
- Beds:
- 4
- Lot size:
- 0.2 Acres
- Year built:
- 1994
- Baths:
- 3.00
- MLS#:
- 20771928
- Subdivision:
- Springfield Sec 05a
ADDITIONAL INFORMATION
Location Location 6 minutes to Firewheel Mall. Gorgeous 4 bedroom and 3 full bath home with an open floor plan! Completely upgraded, includes: contemporary light fixtures, high ceilings, granite counter tops, new stove, dishwasher, microwave, and disposal in the kitchen, neutral flooring, fresh paint through the interior and exterior. All full baths are remodeled with a modern touch, new cabinets and granite counter tops. New door knobs on every door. Ready to move in!
- Type:
- Single Family
- Sq.Ft.:
- 3,368
- Status:
- NEW LISTING
- Beds:
- 4
- Lot size:
- 0.24 Acres
- Year built:
- 2008
- Baths:
- 3.00
- MLS#:
- 20765824
- Subdivision:
- Waterview Ph 14
ADDITIONAL INFORMATION
Welcome to this stunning 4-bedroom, 3-bath home with over 3,300 sq ft of upgraded living space! Featuring elegant wood floors, granite countertops, stainless steel appliances, and stylish arched doorways, this home is both beautiful and functional. The spacious layout includes a private master suite and guest suite on the main level, with all bedrooms downstairs for easy living. Upstairs, enjoy a large game room and media room for endless entertainment. Perfect for hosting, the extended covered patio offers plenty of space for outdoor gatherings. Located in a community with golf, parks, trails, and a pool, this home offers the perfect blend of luxury and convenience. Donât miss out!
$100,000
4010 Bond Street Rowlett, TX 75088
- Type:
- Single Family
- Sq.Ft.:
- 2,108
- Status:
- NEW LISTING
- Beds:
- 4
- Lot size:
- 0.12 Acres
- Year built:
- 1985
- Baths:
- 3.00
- MLS#:
- 20771364
- Subdivision:
- Westwood Estates
ADDITIONAL INFORMATION
Highest and Best Offer Period Starts Now. HBO-Highest and Best Offer. TIME SENSITIVE (Thursday, November 7 at 2:00 PM). Buyer-Evaluation of the property should be made ASAP. Your offer should include prerequisite immediate information such as buyer qualification, proof of funds, contingencies, pre-approvals, EDM, option period, inspection requirements, or other pertinent information. Seller will not dictate how buyer funding is achieved; buyers must have the ability to close. For Showing Instructions Text: Code16 4010 Bond St. For Seller Concessions Text: Code40 4010 Bond St. All Other Questions Text: Code45 4010 Bond St. Subject to seller confirmation, document compliance, buyer premiums, auctioneers fees, competitive bids, public invitations, scheduled bid openings online or offline, public or private, and Terms, Conditions of Sale. Myers Jackson Auctioneer ~ TDLR 17057
$345,000
3204 Auburn Drive Rowlett, TX 75088
- Type:
- Single Family
- Sq.Ft.:
- 1,590
- Status:
- NEW LISTING
- Beds:
- 3
- Lot size:
- 0.17 Acres
- Year built:
- 1986
- Baths:
- 2.00
- MLS#:
- 20770387
- Subdivision:
- College Park 02
ADDITIONAL INFORMATION
Centrally located near Lake Ray Hubbard, I30, and PGB Tollway, this well-maintained single family home features 3 bedrooms, 2 bathrooms, an open floor plan, and stylish custom accents. The kitchen boasts a large breakfast bar open to the main living, stainless steel appliances, custom cabinets, unique wood trim and light fixtures, and more. Sit back in the ample main living area and look out on the pool and outdoor entertaining areas. Or for some privacy, step into the master with its abundant window light and enjoy the gorgeous master bathroom with its dual sink vanity and huge custom walk-in shower. Recently painted thoughout. Schedule to see!
$765,000
2210 Balboa Drive Rowlett, TX 75088
- Type:
- Single Family
- Sq.Ft.:
- 3,514
- Status:
- Active
- Beds:
- 5
- Lot size:
- 0.16 Acres
- Year built:
- 2024
- Baths:
- 5.00
- MLS#:
- 20770003
- Subdivision:
- Bayside
ADDITIONAL INFORMATION
WOW WOW WOW!!! Barely Lived in Matamay Home, St Lucia floor plan has a welcoming foyer & leads to Bedroom 2 with a private full bath & opens into the expansive dining, kitchen, & Great Room. The ownerâs suite boasts a walk-in closet, separate vanities & large walk-in shower. As you ascend the stairs, you are welcomed into a spacious game room, providing a versatile space for entertainment & leisure. Continuing through to the inviting media room. Bedrooms 3 & 4 share a third full bath. The 5th bedroom makes the perfect guest suite with 4th full bath. Enjoy the luxury of a covered patio, perfect for outdoor gatherings. An unfinished attic area provides additional storage space.. Enjoy numerous parks including a dog park, trails, & a fishing jetty in this prime location with direct access to the renowned upcoming SAPPHIRE BAY development at Lake Ray Hubbard featuring a crystal lagoon, fountain show, shopping, dining, resorts, world class marina, surf club, lazy river, & year-round entertainment!
- Type:
- Single Family
- Sq.Ft.:
- 2,542
- Status:
- Active
- Beds:
- 4
- Lot size:
- 0.18 Acres
- Year built:
- 1976
- Baths:
- 3.00
- MLS#:
- 20769569
- Subdivision:
- Lakeview Meadows Estates
ADDITIONAL INFORMATION
Introducing this stunning home nestled in Lakeview Meadows Estates in a serene cul-de-sac minutes from Lake Ray Hubbard. This 4 bed, 2.5 bath residence showcases an ample floor plan. Upon entering youâll be greeted with freshly finished floors, including fresh paint, and white cabinets throughout. Walk into the spacious living area with gas fireplace, wet bar, formal dining area, an oversized game room with pool table and TV included, eat-in kitchen, double oven, refrigerators, and mosaic backsplash. Features a large primary bedroom ensuite with direct access to the sunroom with skylights, boasts walk-in closets, garden tub, separate shower, dual sinks. The finished bonus room includes MrCool split AC-Heater and furniture. Enjoy the generously large backyard presents endless opportunities for outdoor activities, hosting barbecues or gatherings with friends and loved ones will be a breeze in this fantastic outdoor space with privacy fence, electric gate, and RV boat slab with electricity. Relax under the covered patio with pergola, bar and TV. Includes the security cameras. The property also benefits from its proximity to PGTP 1.9 miles, allowing for effortless commuting to surrounding areas. Conveniently located near shopping centers, dining, and choice of schools. Come see this exquisite home for yourself!
$402,000
8314 Bristol Court Rowlett, TX 75089
- Type:
- Single Family
- Sq.Ft.:
- 2,052
- Status:
- Active
- Beds:
- 3
- Lot size:
- 0.34 Acres
- Year built:
- 1995
- Baths:
- 3.00
- MLS#:
- 20761003
- Subdivision:
- Princeton Pointe Ph 01b Rep
ADDITIONAL INFORMATION
Charming Colonial with a Traditional Twist. Welcome to this beautifully updated colonial home that perfectly blends classic charm with modern amenities. As you enter, you're greeted by a majestic stairwell that sets the tone for the rest of the house. This move-in ready property boasts new light fixtures, fresh paint, plush carpet, and luxurious vinyl flooring throughout, ensuring a clean and inviting atmosphere. The spacious kitchen features an eat-in breakfast area with enough room to add a center island. The room is perfect for casual meals, while the adjacent formal dining room offers a perfect setting for entertaining guests. For those who work from home or manage a home-based business, there are two separate offices that provide privacy and convenience. The large primary bedroom is a true retreat, with ample space for a cozy sitting area. The ensuite bathroom is a highlight, featuring a separate shower, jetted tub, and dual sinks, along with a generous walk-in closet. Two additional well-sized bedrooms, along with a study that can serve as a fourth bedroom, offer flexibility for families or guests. Step outside to discover an oversized backyard, complete with an above-ground poolâperfect for summer gatherings and relaxation. Additional features include extra parking and solar panels, enhancing both convenience and energy efficiency. Situated just a short drive from Lake Ray Hubbard and the exciting new Bayside and Sapphire Bay developments, this home also boasts easy access to I-30 and the 190 tollway, making commuting a breeze. Donât miss the chance to make this charming colonial your new home! Buyer and agent to verify all information including but not limited to measurements, schools, room sizes, zoning, property condition, and MLS data. Information is reliable but not guaranteed.
- Type:
- Single Family
- Sq.Ft.:
- 3,566
- Status:
- Active
- Beds:
- 4
- Lot size:
- 0.63 Acres
- Year built:
- 2001
- Baths:
- 4.00
- MLS#:
- 20769013
- Subdivision:
- Lake Forest Estates
ADDITIONAL INFORMATION
Private funding and lease options are available! Looking for a house with a huge private back yard? Nestled in an upscale gated community, this massive home on 0.63 acres offers unparalleled luxury, comfort, and privacy. The expansive lot features a private park, private kids' playground, and a built-in outdoor kitchen perfect for entertaining large parties. The huge covered patio extends your living space, making it ideal for gatherings. The circular driveway leads to a spacious 3-car garage, all situated on a quiet cul-de-sac. Inside, the easy-flowing plan places all bedrooms on the first floor, including a second master suite with its own bath. Looking for an extra-extra-extra large closet? The master bedroom boasts TWO oversized walk-in closets that will have you say WOW! An office, which can be converted to a fourth bedroom, and an upstairs area perfect for a game room or teenage hangout, add to the home's versatility. Located just minutes from GW Bush and I-30, and all the food, shopping, and dining choices of hwy 66!
$359,990
3640 Chaucer Trail Rowlett, TX 75088
- Type:
- Townhouse
- Sq.Ft.:
- 1,670
- Status:
- Active
- Beds:
- 3
- Lot size:
- 0.06 Acres
- Year built:
- 2024
- Baths:
- 3.00
- MLS#:
- 20768846
- Subdivision:
- Canterbury Cove Ph 1
ADDITIONAL INFORMATION
This beautiful 3 bed 3 bath townhome with a spacious kitchen, living, dining offers oversize primary suite that includes walk in shower, garden tub and large walk in closet, take a walk to the water at ray Hubbard lake, this is your opportunity to own one of these unique townhomes. Beautiful community with nearby shopping and restaurants. 2 story, 2 car garage with different views and options available
Open House:
Saturday, 11/16 12:00-4:00PM
- Type:
- Single Family
- Sq.Ft.:
- 2,515
- Status:
- Active
- Beds:
- 5
- Lot size:
- 0.12 Acres
- Year built:
- 2024
- Baths:
- 3.00
- MLS#:
- 20768805
- Subdivision:
- Villas At Long Branch
ADDITIONAL INFORMATION
MLS# 20768805 - Built by Windsor Homes - Ready Now! ~ Open concept living area includes large family room, island kitchen and dining nook. Island kitchen with custom-built cabinetry â painted or stained â with 42? upper cabinets, granite tops, tile backsplash, A-frame vent hood cover, under counter lighting, pot and pan drawers below cooktop, pendant lights and walk-in pantry. Stainless appliance package includes a gas cooktop, built-in double oven-microwave combo, vent hood blower vented to outside and dishwasher. Dining nook. Downstairs master suite with en suite bath includes a stand up shower with ceramic tile surrounds. Quartz vanity top with rectangular white sinks and framed mirror. Large walk-in closet. Bedroom 2, bath 2 downstairs. Upstairs includes game room, bedrooms 3 and 4 with walk-in closets, bedroom 5, bath 3. Covered patio with additional gas drop!
$350,000
10502 Augusta Lane Rowlett, TX 75089
- Type:
- Single Family
- Sq.Ft.:
- 1,605
- Status:
- Active
- Beds:
- 3
- Lot size:
- 0.21 Acres
- Year built:
- 2000
- Baths:
- 2.00
- MLS#:
- 20761147
- Subdivision:
- Waterview Ph 4b
ADDITIONAL INFORMATION
Welcome to your next home! This lovely 3-bedroom, 2-bathroom house, built in 2000 on a corner lot. It is in the highly sought-after Waterview subdivision. Located just a short walk from the local golf course, itâs the perfect spot for golf enthusiasts and those who enjoy a serene, active community. They also have tennis courts, driving range, proshop and a waterpark. The seller is willing to offer concessions towards new paint and carpet, giving you the flexibility to customize and make this home truly yours. Donât miss out on this fantastic opportunity in a prime location! Oversized yard and covered porch ready for an outdoor oasis. Assumable loan if interested. Discounted rate and no fee refinancing for the life of the loan for qualified buyers. Ask me how.
$359,990
3644 Chaucer Trail Rowlett, TX 75088
- Type:
- Townhouse
- Sq.Ft.:
- 1,648
- Status:
- Active
- Beds:
- 3
- Lot size:
- 0.06 Acres
- Year built:
- 2024
- Baths:
- 3.00
- MLS#:
- 20768642
- Subdivision:
- Canterbury Cove Ph 1
ADDITIONAL INFORMATION
This beautiful 3 bed 3 bath townhome with a spacious kitchen, living, dining offers oversize primary suite that includes walk in shower, garden tub and large walk in closet, take a walk to the water at ray Hubbard lake, this is your opportunity to own one of these unique townhomes. Beautiful community with nearby shopping and restaurants. 2 story, 2 car garage with different views and options available
$449,990
5902 Begonia Drive Rowlett, TX 75089
- Type:
- Single Family
- Sq.Ft.:
- 2,004
- Status:
- Active
- Beds:
- 3
- Lot size:
- 0.14 Acres
- Year built:
- 2015
- Baths:
- 2.00
- MLS#:
- 20768524
- Subdivision:
- Springfield Commons Ph 2
ADDITIONAL INFORMATION
Charm meets convenience in this beautiful single-story craftmanship home. As you drive in you are greeted with a beautiful, covered porch that extends through the front of the home. Entering, you will find your two additional bedrooms to your left separated by your secondary bathroom. As you stroll through the hallway you will find your laundry room to the right that connects to garage. The kitchen is an open concept layout that opens to the living area and dining room, this spacious floorplan is perfect for entertaining. Separated from the rest of the house you will find the primary bedroom towards the back with an in-suite bathroom that includes a tub and separate shower as well as a walk-in closet. Gutters have been installed throughout and shutters. This home is located conveniently near shopping, dining, parks, and schools. Schedule your tour today!!
$359,990
3648 Chaucer Trail Rowlett, TX 75088
- Type:
- Townhouse
- Sq.Ft.:
- 1,648
- Status:
- Active
- Beds:
- 3
- Lot size:
- 0.08 Acres
- Year built:
- 2024
- Baths:
- 3.00
- MLS#:
- 20768593
- Subdivision:
- Canterbury Cove Ph 1
ADDITIONAL INFORMATION
This beautiful 3 bed 3 bath townhome with a spacious kitchen, living, dining offers oversize primary suite that includes walk in shower, garden tub and large walk in closet, take a walk to the water at ray Hubbard lake, this is your opportunity to own one of these unique townhomes. Beautiful community with nearby shopping and restaurants. 2 story, 2 car garage with different views and options available
$389,990
3628 Chaucer Trail Rowlett, TX 75088
- Type:
- Townhouse
- Sq.Ft.:
- 1,926
- Status:
- Active
- Beds:
- 3
- Lot size:
- 0.08 Acres
- Year built:
- 2024
- Baths:
- 3.00
- MLS#:
- 20768543
- Subdivision:
- Canterbury Cove Ph 1
ADDITIONAL INFORMATION
This beautiful 3 bed 3 bath townhome with a spacious kitchen, living, dining offers oversize primary suite that includes walk in shower, garden tub and large walk in closet, take a walk to the water at ray Hubbard lake, this is your opportunity to own one of these unique townhomes. Beautiful community with nearby shopping and restaurants. 2 story, 2 car garage with different views and options available
$397,000
4910 Clay Drive Rowlett, TX 75088
- Type:
- Single Family
- Sq.Ft.:
- 2,654
- Status:
- Active
- Beds:
- 4
- Lot size:
- 0.18 Acres
- Year built:
- 1990
- Baths:
- 3.00
- MLS#:
- 20767269
- Subdivision:
- Lake Bend Estates
ADDITIONAL INFORMATION
Discover this stunning Rowlett home just moments away from the lake! Nestled on a beautifully landscaped lot in the sought-after Lake Bend Estates community, this move-in ready gem is waiting for you. Step inside to find a thoughtfully designed floor plan featuring neutral tones and abundant living space. A charming formal dining room greets you off the entryway, leading into a spacious flex or game roomâperfect for entertainment. The main living area is ideally situated, offering a cozy gathering spot with views of the backyard and patio. The generous primary bedroom is a true retreat, featuring raised ceilings, plenty of natural light, and direct access to the back patio. With three additional bedrooms, there's ample flexibility for any arrangement you desire. Enjoy the fully fenced backyard, complete with a large patio and a charming enclosed pergolaâideal for outdoor gatherings! Plus, you'll love the convenience of being just minutes from Lake Ray Hubbard, downtown Rockwall, and easily accessible to Hwy 30 and George Bush. Donât miss out on this exceptional opportunity!
$339,900
6105 Tacoma Street Rowlett, TX 75089
- Type:
- Single Family
- Sq.Ft.:
- 1,807
- Status:
- Active
- Beds:
- 3
- Lot size:
- 0.17 Acres
- Year built:
- 1989
- Baths:
- 2.00
- MLS#:
- 20766821
- Subdivision:
- Springfield Sec 04
ADDITIONAL INFORMATION
Very pretty house, excellent conditions, ready for you to move in. Pride of ownership. Features sprinkler system, walk in closets, new electrical control panel, spacious rooms, lots of natural lights, nice floor plan. needs modern touch but, it is a great property. Few minutes from Firewheel mall and the GB Turnpike. Lovely established neighborhood.
$399,000
7117 Montego Drive Rowlett, TX 75089
- Type:
- Single Family
- Sq.Ft.:
- 1,899
- Status:
- Active
- Beds:
- 4
- Lot size:
- 0.18 Acres
- Year built:
- 1994
- Baths:
- 2.00
- MLS#:
- 20766039
- Subdivision:
- Lakeview Meadows Estates
ADDITIONAL INFORMATION
Nestled in a welcoming neighborhood, this stunning, fully remodeled 4-bedroom, 2-bathroom home boasts a modern and inviting sanctuary thatâs sure to captivate. Step inside to vaulted ceilings that create an airy and spacious atmosphere throughout the main living areas. The open-concept layout is enhanced by durable luxury vinyl plank (LVP) flooring, which flows seamlessly across all rooms, combining style and practicality. The gourmet kitchen is a chefâs dream, featuring sleek quartz countertops, gas range, and stainless steel appliances including refrigerator, are perfect for creating culinary masterpieces. A beautiful dining space adjacent to the kitchen provides the ideal spot for entertaining guests or enjoying family meals. Retreat to the serene primary suite, where large windows bring in abundant natural light, accentuating the high ceilings and peaceful ambiance. The en-suite bathroom is a luxurious escape, featuring dual vanities with quartz countertops, chic gold-accented mirrors, and an expansive walk-in shower with marble-inspired tile. Additional bedrooms are spacious and versatile, ideal for family, guests, or a home office. The exterior is equally inviting, with manicured landscaping, planted flower beds along with a newly fenced yard that leads you to a two-car garage. Whether relaxing in the stylish living room with its statement fireplace or enjoying a meal in the cozy dining nook, this home is designed for comfort and elegance. Enjoy easy access to nearby amenities and a well-connected neighborhood, making this property a perfect place to call home. This gem wonât last long â schedule your viewing today and experience modern luxury living at its finest!
$300,000
8914 Doliver Drive Rowlett, TX 75088
- Type:
- Single Family
- Sq.Ft.:
- 1,647
- Status:
- Active
- Beds:
- 3
- Lot size:
- 0.19 Acres
- Year built:
- 1983
- Baths:
- 2.00
- MLS#:
- 20767205
- Subdivision:
- Woodlake Sub Sec 1
ADDITIONAL INFORMATION
This 3-bedroom, 2-bath home is a diamond in the rough, perfect for those looking to add their personal touch. The home needs work and some TLC but provides a fantastic opportunity for renovation enthusiasts or investors. Nestled in a quiet neighborhood, this property offers a spacious layout with endless possibilities. The living area features ample natural light, and the floor plan allows for easy flow between the living, dining, and kitchen areas. The large master bedroom comes with its own en-suite bath, while the split bedroom layout offers two additional bedrooms for flexibility for a growing family, guest space, or home office. Outside, the backyard is a blank canvas, ideal for your own outdoor oasis. Whether you're looking to remodel or restore, this home has the bones and the location to make it truly special. Bring your vision and make this house your dream home! Priced to sell, this property is a fantastic opportunity so don't miss out! New roof installed April 2023. SOLD AS IS.

The data relating to real estate for sale on this web site comes in part from the Broker Reciprocity Program of the NTREIS Multiple Listing Service. Real estate listings held by brokerage firms other than this broker are marked with the Broker Reciprocity logo and detailed information about them includes the name of the listing brokers. ©2024 North Texas Real Estate Information Systems
Rowlett Real Estate
The median home value in Rowlett, TX is $382,800. This is higher than the county median home value of $302,600. The national median home value is $338,100. The average price of homes sold in Rowlett, TX is $382,800. Approximately 79.07% of Rowlett homes are owned, compared to 17.11% rented, while 3.82% are vacant. Rowlett real estate listings include condos, townhomes, and single family homes for sale. Commercial properties are also available. If you see a property you’re interested in, contact a Rowlett real estate agent to arrange a tour today!
Rowlett, Texas has a population of 62,606. Rowlett is more family-centric than the surrounding county with 33.87% of the households containing married families with children. The county average for households married with children is 32.82%.
The median household income in Rowlett, Texas is $102,965. The median household income for the surrounding county is $65,011 compared to the national median of $69,021. The median age of people living in Rowlett is 38.5 years.
Rowlett Weather
The average high temperature in July is 94.7 degrees, with an average low temperature in January of 35 degrees. The average rainfall is approximately 40.4 inches per year, with 0.8 inches of snow per year.
