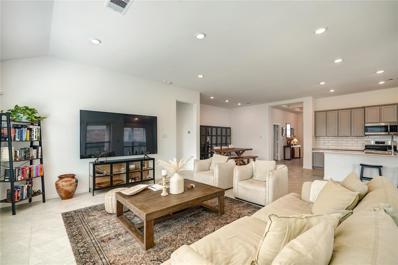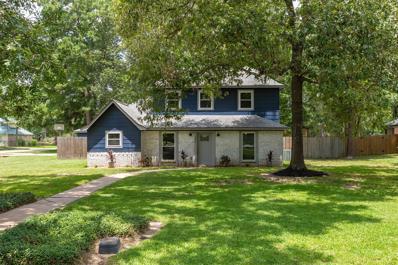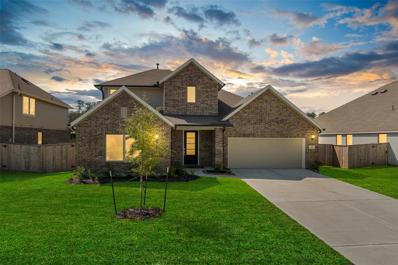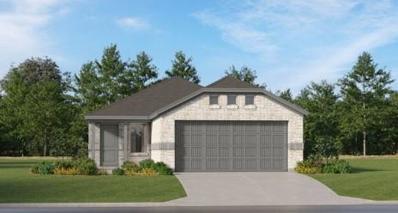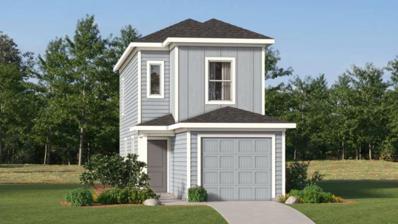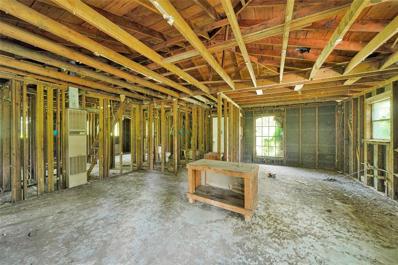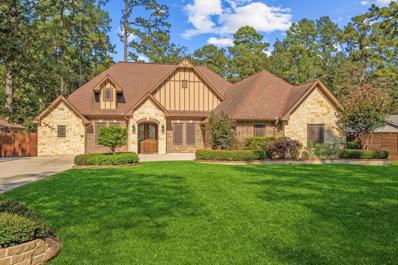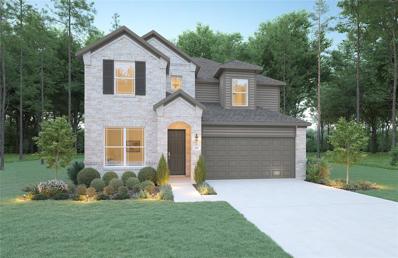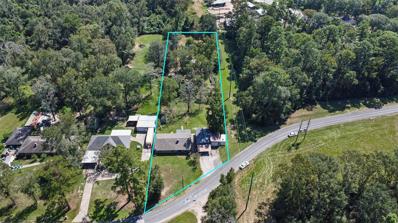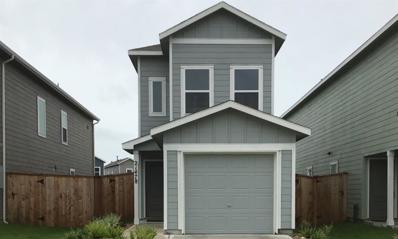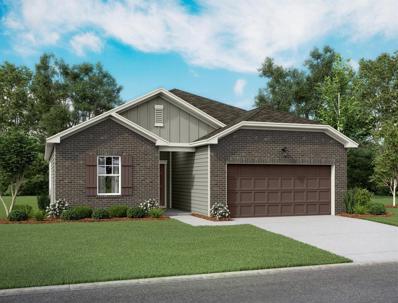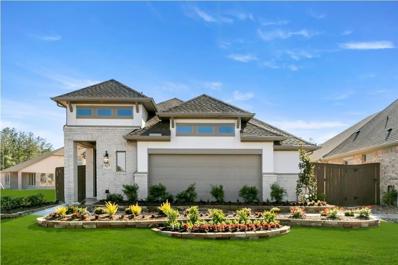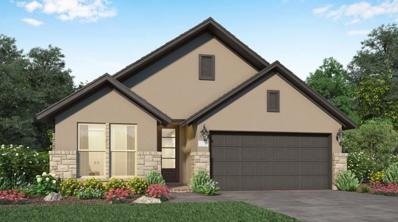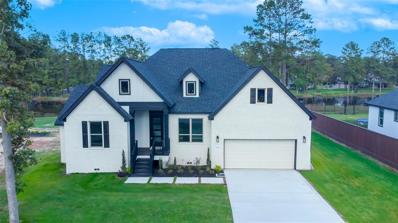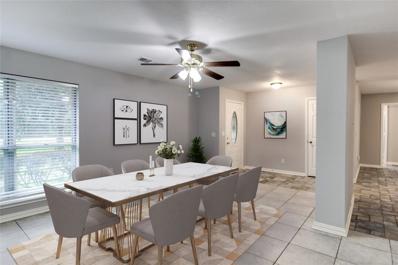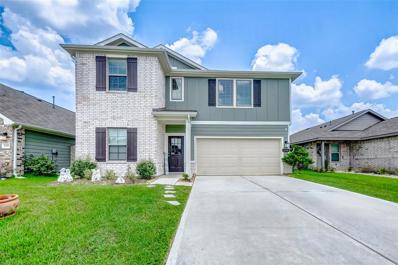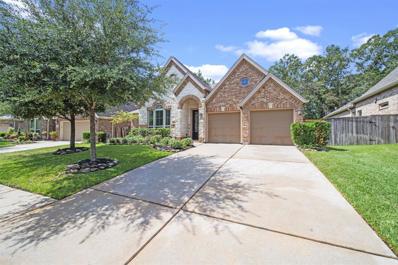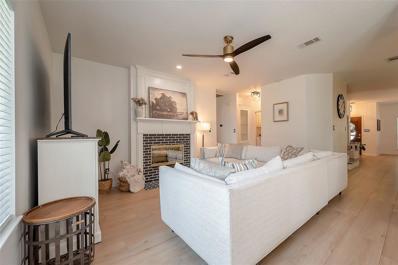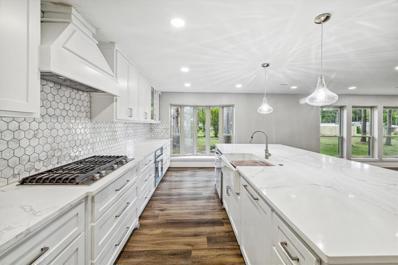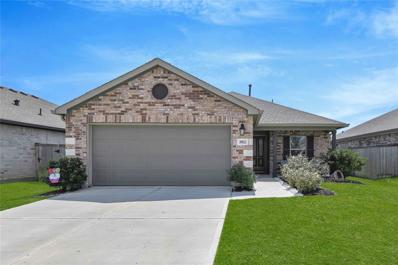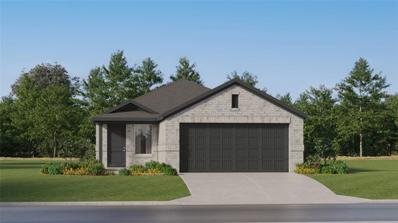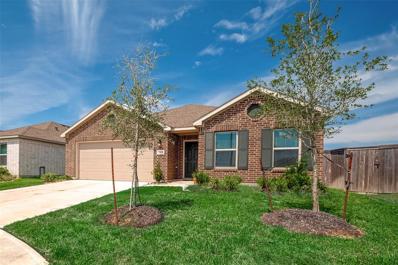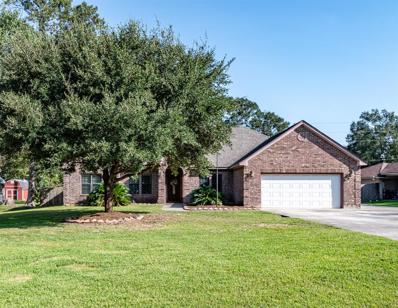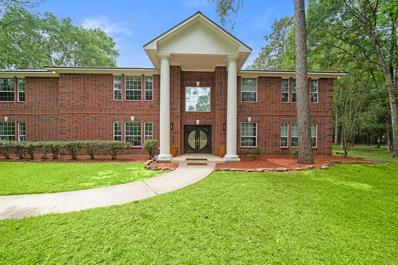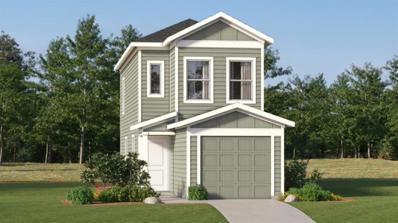New Caney TX Homes for Sale
- Type:
- Single Family
- Sq.Ft.:
- 2,032
- Status:
- NEW LISTING
- Beds:
- 3
- Lot size:
- 0.18 Acres
- Year built:
- 2022
- Baths:
- 2.00
- MLS#:
- 26625517
- Subdivision:
- Tavola
ADDITIONAL INFORMATION
Experience the perfect blend of luxury and comfort in this beautiful Blackstone floorplan by Lennar. This home features high ceilings and an open layout that creates a spacious, inviting atmosphere. The kitchen, with quartz countertops, overlooks the living room, making it ideal for both entertaining and everyday living. The expansive primary bedroom offers a private retreat with a spa-like bathroom, dual sinks, a walk-in shower, and a generous walk-in closet. The large backyard has ample space for a pool, and the covered patio is perfect for outdoor gatherings. The fully bricked exterior and perimeter gutters add durability and low-maintenance appeal. Lightly lived in and move-in ready, this home is ready for you to make it your own. Close to I-69/99, minutes from the Woodlands and IAH. Whole house is smart home equipped. Ring Camera/Bluetooth Front Door & Garage/ Ring Doorbell, all stay with the home. Seller is motivated to sell, submit your offer today!
- Type:
- Single Family
- Sq.Ft.:
- 1,926
- Status:
- NEW LISTING
- Beds:
- 4
- Lot size:
- 0.48 Acres
- Year built:
- 1973
- Baths:
- 2.10
- MLS#:
- 64732152
- Subdivision:
- Roman Forest
ADDITIONAL INFORMATION
Four bedroom, 2.5 bath home located in the heart of the established subdivision of Roman Forest just minutes from highway 59 and 99 on a LARGE LOT! This beautifully maintained home is situated on an impressive corner lot which is just shy of half an acre with no HOA. Roof is less than 4 years old, LVP flooring all installed in 2023, secondary bathroom renovation completed July 2024, exterior doors replaced June 2024, powder room redone in 2023, fireplace fully redone in 2023 (grout & cap replaced, gas logs installed and mortar relined) and MUCH more! Downstairs contains a spacious living room, kitchen/breakfast combo, formal dining and primary with en-suite. All secondary bedrooms and large second bath are upstairs. Schedule your private showing on this move-in ready home today!
Open House:
Wednesday, 9/25 7:00-8:00PM
- Type:
- Single Family
- Sq.Ft.:
- 2,688
- Status:
- NEW LISTING
- Beds:
- 4
- Lot size:
- 0.2 Acres
- Year built:
- 2023
- Baths:
- 3.10
- MLS#:
- 41259740
- Subdivision:
- Tavola
ADDITIONAL INFORMATION
LOCATION!! LOCATION!! LOCATION!! Welcome home to this beautiful LIKE NEW 2 Story, 4 Bedroom w/a Study, 3 ½ Baths, with attached 2 Car Garage. Open concept living at its best with the Family Room, Kitchen W/Walk in Pantry, & Breakfast Room open to each other. You will also find downstairs the Study W/french doors, Guest Bedroom, full Bath, & Primary Bedroom with Ensuite Bath w/access to the utility room from the primary bedroom closet. Upstairs you will find a spacious Game Room, Half Bath, & 2 Secondary Bedrooms sharing a Hollywood Bath. Vinyl Plank flooring and Carpet throughout. Covered Patio and fenced backyard are great for entertaining friends and family. UPGRADES-6â GUTTERS, 50 AMP INLET for portable generator, WATER SOFTENER & FILTRATION SYSTEM, & CEILING FANS. Master-planned amenities include a recreation center with a pool, park, additional pocket parks, & miles of wooded greenbelt trails that will wind throughout the community. Easy access to I69, 99, TX 242 & Bush IAH!
- Type:
- Single Family
- Sq.Ft.:
- 1,273
- Status:
- NEW LISTING
- Beds:
- 3
- Year built:
- 2024
- Baths:
- 2.00
- MLS#:
- 3921134
- Subdivision:
- Tavola West
ADDITIONAL INFORMATION
NEW Cottage Collection ''Oakridge" Elevation-K by Lennar in Gorgeous Tavola West! This single-level home showcases a spacious open floorplan shared between the kitchen, dining area and family room for easy entertaining during gatherings. An ownerâs suite enjoys a private location in a rear corner of the home, complemented by an en-suite bathroom and walk-in closet. There are two secondary bedrooms along the side of the home, which are ideal for household members and hosting overnight guests.
- Type:
- Single Family
- Sq.Ft.:
- 1,013
- Status:
- NEW LISTING
- Beds:
- 2
- Year built:
- 2024
- Baths:
- 2.10
- MLS#:
- 62904634
- Subdivision:
- Tavola West
ADDITIONAL INFORMATION
NEW! Lennar Homes Wellton Collection, ''Kofa'' Plan with Elevation ''C" in Beautiful Tavola West! In this terrific new home, an open concept living area is in the back of the first floor with a modern kitchen and family room. Upstairs, a room is situated at the front of the home, perfect for a secondary bedroom or home office. The ownerâs suite is tucked into the back with a full bathroom and walk-in closet.
- Type:
- Single Family
- Sq.Ft.:
- 1,272
- Status:
- NEW LISTING
- Beds:
- 3
- Lot size:
- 3.42 Acres
- Year built:
- 1974
- Baths:
- 2.00
- MLS#:
- 89416954
- Subdivision:
- Semore Garsee Surv Abs 229
ADDITIONAL INFORMATION
Investment property on over 3.4 acres in New Caney, featuring a well and septic system already in place. The property previously had a pond, offering potential for restoration. The existing home has been cleared down to the beams, providing a blank canvas for renovation. With ample space available, this property is ideal for building an additional home or expanding your investment portfolio. This versatile and promising opportunity is perfect for investors looking to develop or expand in the New Caney area.
- Type:
- Single Family
- Sq.Ft.:
- 2,780
- Status:
- NEW LISTING
- Beds:
- 4
- Lot size:
- 0.55 Acres
- Year built:
- 2015
- Baths:
- 3.10
- MLS#:
- 92958157
- Subdivision:
- Roman Forest 02
ADDITIONAL INFORMATION
This gorgeous custom-built one-story home sits on over ½ an acre of beautifully landscaped grounds, offering both comfort and exceptional outdoor living. Behind the Mahogany double front doors, is an open living room with a fireplace and a formal dining room to the right of the entry. 3 spacious bedrooms, 3.5 baths, and a versatile room that can be used as a fourth bedroom or office. The luxurious master suite includes a whirlpool tub, separate shower, and double vanities while one of the secondary bedrooms boasts its own en-suite bath with a walk-in showerâperfect for guests. The outdoor living area is perfect for entertaining, complete with a grill, beverage chiller, fireplace and outdoor sink with a stand-alone water heater. The home includes a powerful 16KW Generac generator, capable of running the entire house during a power outage, providing peace of mind. Easy access to US 59, Grand Parkway 99, and Valley Ranch Town Center. Donât miss out on this beautiful home with no HOA!
- Type:
- Single Family
- Sq.Ft.:
- 2,525
- Status:
- NEW LISTING
- Beds:
- 4
- Lot size:
- 0.47 Acres
- Year built:
- 2024
- Baths:
- 3.10
- MLS#:
- 89941217
- Subdivision:
- Roman Forest
ADDITIONAL INFORMATION
WELCOME HOME to Roman Forest!! Enjoy 1/2 ACRE HOMESITES in a peaceful country setting but yet just minutes from many local attractions. BIG RIVERS WATERPARK, Ipes Sports Park, Sam Houston Natural Forest, Lake Houston, and VALLEY RANCH TOWN CENTER! This NEW HOME OPPRTUNITY on nearly 1/2 ACRE LOT features 4 beds, 3.5 baths w/ 3 CAR GARAGE. Stunning features throughout -- GRANITE ISLAND kitchen w/ 42" wood cabinetry, breakfast bar, walk-in pantry, and living/dining combo. Vinyl plank wood flooring in main living, ceramic tile in all wet areas and entry, & home office off entry. Private primary retreat w/ dual vanities, oversized shower w/ tile surround, 42" mirrors, & walk-in closet. Upstairs GAME ROOM & three spacious secondary bedrooms. Added energy features -- LED lighting, Low-E windows, 15 SEER HVAC, water conserving toilets, & so much more. Covered back patio with plenty of space for a future pool in this backyard. NO HOA!!!
- Type:
- Single Family
- Sq.Ft.:
- 1,690
- Status:
- NEW LISTING
- Beds:
- 3
- Lot size:
- 1.14 Acres
- Year built:
- 1968
- Baths:
- 2.00
- MLS#:
- 64197931
- Subdivision:
- Tanglewood Manor
ADDITIONAL INFORMATION
Charming home situated on 1.14 acres. The property features a fenced backyard, covered back patio, 2 car detached garage with storage area, additional storage building, animal stall & expansive green space with beautiful mature trees. The home features 3 bedrooms, 2 full baths, a brick fireplace in the family room, kitchen with adjoining dining room & more. Ideally located just minutes from 59 & 99.
- Type:
- Single Family
- Sq.Ft.:
- 1,013
- Status:
- NEW LISTING
- Beds:
- 2
- Year built:
- 2024
- Baths:
- 2.10
- MLS#:
- 28740451
- Subdivision:
- Tavola West
ADDITIONAL INFORMATION
NEW! Lennar Homes Wellton Collection, ''Kofa'' Plan with Elevation ''D" in Beautiful Tavola West! In this terrific new home, an open concept living area is in the back of the first floor with a modern kitchen and family room. Upstairs, a room is situated at the front of the home, perfect for a secondary bedroom or home office. The ownerâs suite is tucked into the back with a full bathroom and walk-in closet.
- Type:
- Single Family
- Sq.Ft.:
- 1,721
- Status:
- NEW LISTING
- Beds:
- 4
- Year built:
- 2024
- Baths:
- 2.00
- MLS#:
- 75967153
- Subdivision:
- Harrington Trails
ADDITIONAL INFORMATION
**BRAND NEW HOME!** Introducing the Luna floorplan, a spacious 1-story, 1721 sq.ft. residence in Harrington Trails. This modern home features 4 bedrooms, 2 bathrooms, and an open-concept kitchen, dining, and family room area. The kitchen boasts a large island and granite countertops, perfect for entertaining and meal prep. Enjoy a covered back patio and a fully fenced backyard. Brand new stainless-steel appliances, including a refrigerator, washer, and dryer. With a primary bedroom offering an en suite bathroom and walk-in closet, this home provides ample space and comfort. Donât miss out on this opportunity!
- Type:
- Single Family
- Sq.Ft.:
- 1,927
- Status:
- NEW LISTING
- Beds:
- 3
- Year built:
- 2024
- Baths:
- 2.00
- MLS#:
- 53604614
- Subdivision:
- The Trails
ADDITIONAL INFORMATION
Discover the perfect blend of comfort and functionality in this charming new home located in The Trails community. Featuring 3 spacious bedrooms and a dedicated study, this home provides ample room for all your familyâs needs. The 2 full bathrooms make morning routines effortless, while the primary bedroomâs elegant bow windows bathe the space in natural light, creating a serene retreat. Step outside to the covered patio, the ideal spot to relax and unwind. With a two-car garage, parking is always convenient. Embrace modern living in this thoughtfully designed home at The Trails. Schedule your visit today!
- Type:
- Single Family
- Sq.Ft.:
- 1,880
- Status:
- NEW LISTING
- Beds:
- 3
- Year built:
- 2024
- Baths:
- 2.00
- MLS#:
- 62469346
- Subdivision:
- The Trails Houston
ADDITIONAL INFORMATION
BRAND NEW! Beautiful Village Builders Bristol Collection, "Dashwood" Elevation C Plan in The Trails. This single-story home has a versatile layout with everything residents need to live comfortably. Attached to the foyer are two bedrooms, which share a full bathroom in the hall. Adjacent is a study and down the hall is the open-concept kitchen, dining room and family room with a covered patio attached. In the back of the home is the ownerâs suite which features a full bathroom and walk-in closet. Prices and features may vary and are subject to change. Photos are for illustrative purposes only.
- Type:
- Single Family
- Sq.Ft.:
- 2,271
- Status:
- NEW LISTING
- Beds:
- 3
- Lot size:
- 0.35 Acres
- Year built:
- 2024
- Baths:
- 2.10
- MLS#:
- 90854822
- Subdivision:
- Roman Forest 02
ADDITIONAL INFORMATION
Discover the ultimate combination of peace and luxury in this exceptional waterfront home, perfectly situated in a quiet, picturesque neighborhood. This property offers breathtaking water views and a sprawling lot, providing an ideal setting for those seeking a private retreat from the fast-paced world. The home features a spacious, open floor plan that seamlessly integrates indoor and outdoor living. Large windows flood the living spaces with natural light, creating a warm and inviting atmosphere while highlighting the stunning water views. The expansive backyard offers plenty of room for outdoor entertaining, gardening, or simply enjoying the serene surroundings. This remarkable home is a rare opportunity to own a piece of waterfront paradise. Contact us today for more information or to schedule a private tour.
$285,000
218 Chariot Lane New Caney, TX 77357
- Type:
- Single Family
- Sq.Ft.:
- 1,672
- Status:
- NEW LISTING
- Beds:
- 3
- Lot size:
- 0.92 Acres
- Year built:
- 1974
- Baths:
- 2.00
- MLS#:
- 53854455
- Subdivision:
- Roman Forest
ADDITIONAL INFORMATION
Discover this charming 3-bedroom, 2-bath home nestled on nearly 1 acre of land in the heart of New Caney. With no HOA and plenty of space to enjoy, this property offers privacy and flexibility for your lifestyle. Move-in ready, the home features an inviting open layout, a spacious kitchen, and modern finishes throughout. Whether youâre searching for the perfect primary residence or a solid investment opportunity, this home has it all. Enjoy the freedom to make it your own, with plenty of room for outdoor activities, gardening, or future expansions, potential to build multi-family units. Don't miss out on this gem in a peaceful, growing community! Schedule your tour today and see all the possibilities this property has to offer!
- Type:
- Single Family
- Sq.Ft.:
- 2,622
- Status:
- NEW LISTING
- Beds:
- 5
- Year built:
- 2022
- Baths:
- 3.00
- MLS#:
- 89773286
- Subdivision:
- Pinewood At Grand Texas
ADDITIONAL INFORMATION
Meet your Future HOME, it's an incredibly spacious home featuring 5 bedrooms, 3 bathrooms, a game room, and a 2-car garage. A roomy foyer opens into an exceptionally designed home. The formal dining room is open, creating an elegant spot for gatherings and meals. As you enter the gorgeous kitchen, a large walk-in pantry provides you with ample storage space, and beautiful cabinets line the wall. An extended center island features double sinks and aids as extra space for entertaining. One secondary bedroom can be found downstairs, near the front of the home, while the other 3 secondary bedrooms are located on the second floor, along with the game room and a shared Full hall bath. The owner's suite resides on its own side of the house with a bay window, a full walk-in closet, a walk-in shower, a deep soaking tub, and an enclosed toilet area for ultimate relaxation. Contact us today to schedule a tour!!!
- Type:
- Single Family
- Sq.Ft.:
- 3,064
- Status:
- NEW LISTING
- Beds:
- 4
- Lot size:
- 0.19 Acres
- Year built:
- 2015
- Baths:
- 3.00
- MLS#:
- 41998332
- Subdivision:
- Tavola
ADDITIONAL INFORMATION
EXPANSIVE, ULTRA VERSATILE 1 STORY 4 BEDROOM! MOVE-IN READY! Super Private Setting - No Neighbors Directly Behind! Manicured Exterior with Stone Accents! Great Interior Layout - Gameroom/Media Room, Home Office/Study, AND 3 Full Baths! Impressive Extended Foyer - Leaded Glass Door + Brick-Lay Tile Flooring! Home Office/Study - French Doors! Elegant Formal Dining - Beautiful Hardwoods! Delightful Island Kitchen: Granite Counters, 42" Cabinetry with Under Cabinet Lighting, Stainless Appliances, & Herringbone Tile Backsplash! Fridge Stays! Opens to Light & Bright Breakfast Area - AND to Supersized Family Room with Corner Gas Log Fireplace! King-Sized Master Suite - Garden Bath with Dual Sinks & BIG Walk-In Closet! Spacious Secondary Bedrooms - One with En-Suite Bath & All with Walk-In Closets! Versatile Gameroom/Media Room/2nd Home Office! Large Indoor Utility Room & Adjoining Mud Room with Built-In Bench! Tranquil Backyard - Covered Patio with Two Fans! Recent Roof (2022) & A/C (2023)!
- Type:
- Single Family
- Sq.Ft.:
- 2,919
- Status:
- NEW LISTING
- Beds:
- 4
- Lot size:
- 0.61 Acres
- Year built:
- 1998
- Baths:
- 2.10
- MLS#:
- 44463349
- Subdivision:
- Roman Forest 01
ADDITIONAL INFORMATION
Your Never Flooded Dream Waterfront Home Awaits! This stunning home, set on a picturesque lot, perfectly blends luxury and comfort. The spacious island kitchen, featuring stainless steel appliances, a gas cooktop, and quartz countertops, is ideal for cooking and entertaining. Enjoy meals in the formal dining room or the bright breakfast nook, overlooking the backyard patio and private yard. The family roomâs cozy two-sided fireplace invites relaxation, while the main-floor primary bedroom offers a private retreat with a spacious ensuite bath. A large office/game room on the main floor provides flexibility. Upstairs, three additional bedrooms offer ample space for family and guests. The expansive backyard, with room for a pool, invites outdoor enjoyment. Catch bass and bream right in your backyard as you hone your angling skills, aiming for one of the trophy fish that inhabit these waters. With direct access to fishing and canoeing, this home embraces the best of waterfront living.
$410,000
1814 Venus Drive New Caney, TX 77357
- Type:
- Single Family
- Sq.Ft.:
- 3,081
- Status:
- NEW LISTING
- Beds:
- 5
- Lot size:
- 0.89 Acres
- Year built:
- 1973
- Baths:
- 3.10
- MLS#:
- 68073869
- Subdivision:
- Roman Forest 01
ADDITIONAL INFORMATION
A true stud down remodel of this gorgeous 5 bedroom 3 1/2 bath home. No flooding. There are two primary bedrooms with private bathrooms, one up and one down. The kitchen is enormous with an open design to the family room. Study is large with bay windows to front. No expense was spared with on-site, custom-built cabinets and woodwork throughout--no prefab cabinets here. The kitchen is adorned with quartz counters and a full, upgraded stainless appliance package. Don't miss the primary bathroom with custom tile work that is carried throughout for a hotel/spa feel you can't miss. The his & hers closets are enormous with built-ins throughout--but can you find the hidden doors? :) Don't forget to check out the upstairs primary bathroom with a huge walk-in shower that features 5 jets. Dual zone AC. Outside--This is a double lot at just under and acre of land! The 3-car garage is oversized with a workshop and storage to rear. Don't miss this one. Schedule your showing. Way under appraisal.
- Type:
- Single Family
- Sq.Ft.:
- 1,720
- Status:
- NEW LISTING
- Beds:
- 4
- Lot size:
- 0.15 Acres
- Year built:
- 2021
- Baths:
- 2.00
- MLS#:
- 75135827
- Subdivision:
- Harrington Trails
ADDITIONAL INFORMATION
Better than new, this stunning 4-bedroom, 2-bath, single-story home in Harrington Trails offers elegance with a touch of character. Step inside to find beautiful crown molding, stylish painted accent walls, an upgraded front door, and sleek quartz countertops. Nestled on a quiet cul-de-sac street, this home provides a serene setting. Enjoy the convenience of being within walking distance to Timberlakes Elementary, a neighborhood park, and pool. This home has it all â location, style, and upgrades!
- Type:
- Single Family
- Sq.Ft.:
- 1,607
- Status:
- NEW LISTING
- Beds:
- 4
- Year built:
- 2024
- Baths:
- 2.00
- MLS#:
- 11603429
- Subdivision:
- Pinewood At Grand Texas
ADDITIONAL INFORMATION
NEW! Lennar CORE COTTAGE Collection "Pinehollow H" Plan in Pinewood at Grand Texas! This single-level home showcases a spacious open floorplan shared between the kitchen, dining area and family room for easy entertaining. An ownerâs suite enjoys a private location in a rear corner of the home, complemented by an en-suite bathroom and walk-in closet. There are three secondary bedrooms along the side of the home, which are comfortable spaces for household members and overnight guests. ESTIMATED COMPLETION NOVEMBER 2024
- Type:
- Single Family
- Sq.Ft.:
- 1,760
- Status:
- NEW LISTING
- Beds:
- 3
- Lot size:
- 0.13 Acres
- Year built:
- 2022
- Baths:
- 2.00
- MLS#:
- 64130110
- Subdivision:
- Harrington Trails 03
ADDITIONAL INFORMATION
Welcome to this beautiful 3-bedroom home with two full bathrooms and a 2-car garage. The home features an open-concept design with high ceilings and gorgeous wood-like flooring throughout. The kitchen showcases a large island, granite countertops, and stylish cabinetry with modern hardware and stainless steel appliances. The primary bedroom is large and features an en-suite bathroom and a spacious walk-in closet. The home sits on a large cul-de-sac for more privacy and minimal traffic. A water softener system has been installed so you can enjoy the benefits of clean, great-tasting water. Step outside to enjoy the covered patio and spacious backyard. Enjoy the amenities this great community has to offer: Community pool, splash pad, park, trails, and on-site elementary school.
$394,000
2015 Venus Drive New Caney, TX 77357
- Type:
- Single Family
- Sq.Ft.:
- 2,162
- Status:
- NEW LISTING
- Beds:
- 3
- Lot size:
- 0.59 Acres
- Year built:
- 2007
- Baths:
- 2.00
- MLS#:
- 36918816
- Subdivision:
- Roman Forest 01
ADDITIONAL INFORMATION
Beautiful one-story home on just over one-half acre in desirable Roman Forest. Spacious, inviting open floor plan with high ceilings, crown molding, recent interior paint, and gorgeous luxury vinyl plank flooring. If you love a peaceful, neutral, serene look, this home is for you. Updated lighting, fan fixtures, and faucets. Secondary bedrooms offer generous-sized closets. The large backyard has a covered patio, a workshop, and an additional cemented area that any outdoor enthusiast will love.ÂIt includes plenty of space to store recreational and utility vehicles. Improvements include replacing the roof in 2021, the AC in 2020, and the tankless gas water heater in 2023. Community amenities include a swimming pool and park. Easy access to shopping and dining is available at the nearby Valley Ranch Town Center. Quick access to both 59 & 99! Room dimensions are approximate, please measure if important.
$1,179,995
21992 Blazing Trail New Caney, TX 77357
- Type:
- Single Family
- Sq.Ft.:
- 5,114
- Status:
- NEW LISTING
- Beds:
- 6
- Lot size:
- 5 Acres
- Year built:
- 2000
- Baths:
- 5.10
- MLS#:
- 14835024
- Subdivision:
- Northcrest Ranch
ADDITIONAL INFORMATION
Experience luxury living in this beautifully updated estate on 4.99 private acres with 6 beds, 5.5 baths & a 3 car garage. Expansive 5,114 SQFT with an open floor plan & modern updates including a sparkling pool & spa. Two-story foyer featuring a sweeping staircase & spacious living areas. The kitchen is a chef's dream with SS appliances, granite countertops, double ovens, two sinks & a five-burner gas range. The bright living room w/ a gas fireplace & French doors opens to the backyard oasis. The first floor includes a private office w/ built-ins, two guest bedrooms & a versatile extra storage/safe room. The primary suite features hardwood floors, a gas fireplace, covered balcony overlooking the pool & an en suite bath with a separate tub, shower, workout room & large walk-in closet. Upstairs there is also a game room & large extra room providing ample space for entertainment and relaxation. This exceptional home combines luxury & comfort, making it a perfect retreat.
- Type:
- Single Family
- Sq.Ft.:
- 1,013
- Status:
- NEW LISTING
- Beds:
- 2
- Year built:
- 2024
- Baths:
- 2.10
- MLS#:
- 41203059
- Subdivision:
- Tavola West
ADDITIONAL INFORMATION
NEW! Lennar Homes Wellton Collection, ''Kofa'' Plan with Elevation ''D" in Beautiful Tavola West! In this terrific new home, an open concept living area is in the back of the first floor with a modern kitchen and family room. Upstairs, a room is situated at the front of the home, perfect for a secondary bedroom or home office. The ownerâs suite is tucked into the back with a full bathroom and walk-in closet.
| Copyright © 2024, Houston Realtors Information Service, Inc. All information provided is deemed reliable but is not guaranteed and should be independently verified. IDX information is provided exclusively for consumers' personal, non-commercial use, that it may not be used for any purpose other than to identify prospective properties consumers may be interested in purchasing. |
New Caney Real Estate
The median home value in New Caney, TX is $330,000. This is higher than the county median home value of $238,000. The national median home value is $219,700. The average price of homes sold in New Caney, TX is $330,000. Approximately 76.88% of New Caney homes are owned, compared to 15.49% rented, while 7.63% are vacant. New Caney real estate listings include condos, townhomes, and single family homes for sale. Commercial properties are also available. If you see a property you’re interested in, contact a New Caney real estate agent to arrange a tour today!
New Caney, Texas has a population of 24,334. New Caney is more family-centric than the surrounding county with 41.49% of the households containing married families with children. The county average for households married with children is 38.8%.
The median household income in New Caney, Texas is $47,805. The median household income for the surrounding county is $74,323 compared to the national median of $57,652. The median age of people living in New Caney is 31.4 years.
New Caney Weather
The average high temperature in July is 91.6 degrees, with an average low temperature in January of 38.5 degrees. The average rainfall is approximately 52.8 inches per year, with 0 inches of snow per year.
