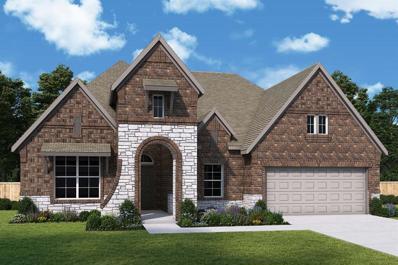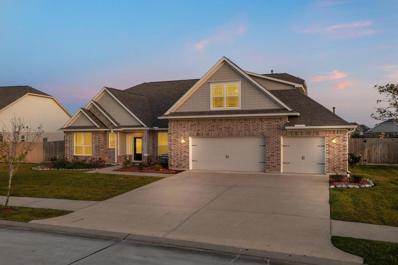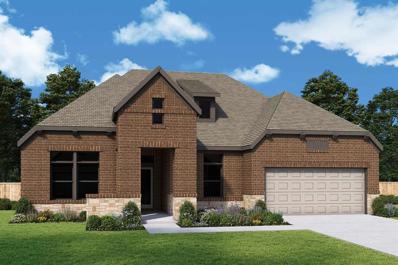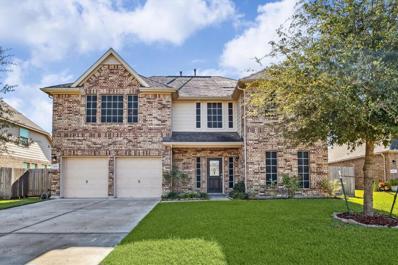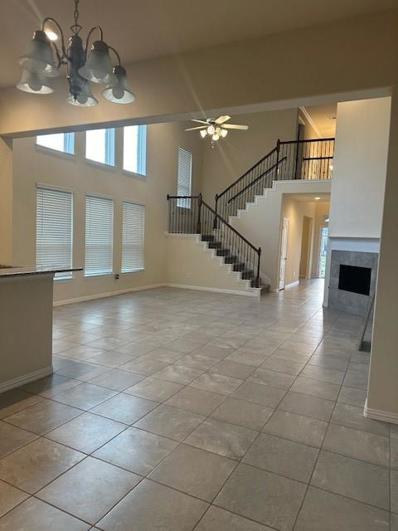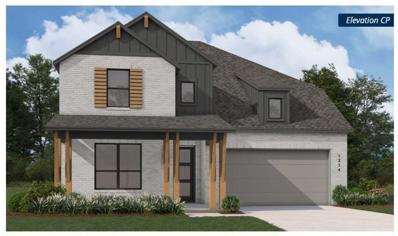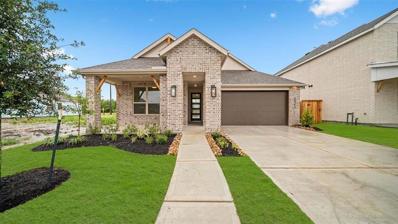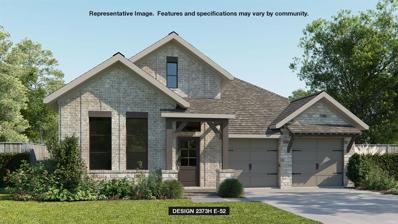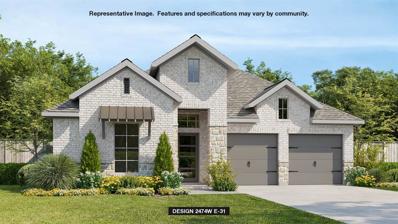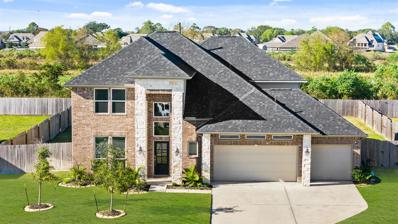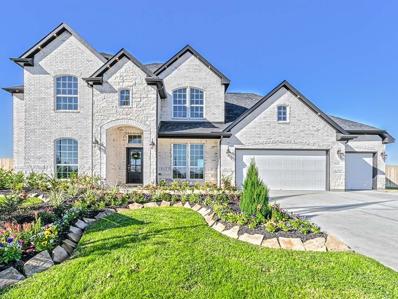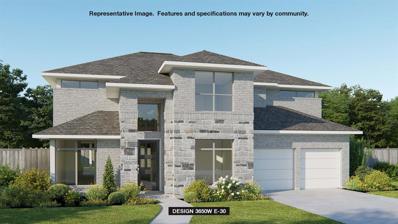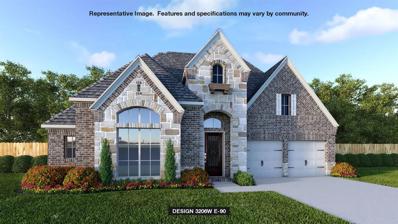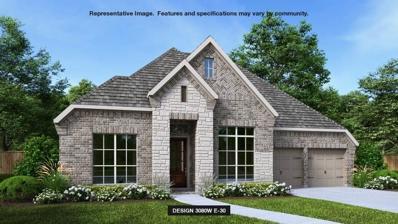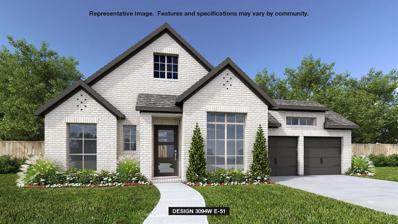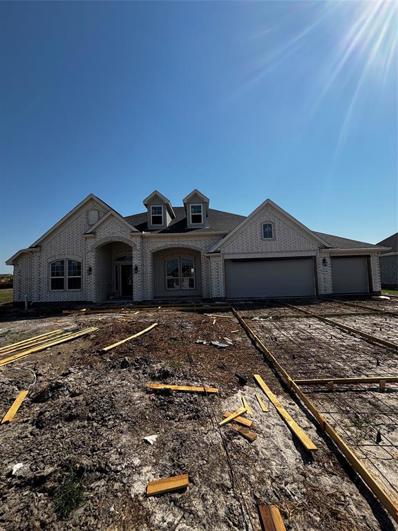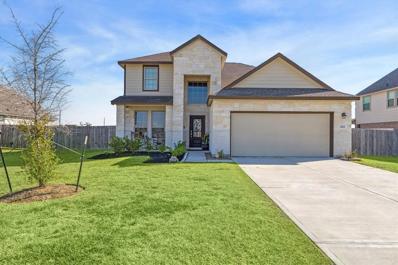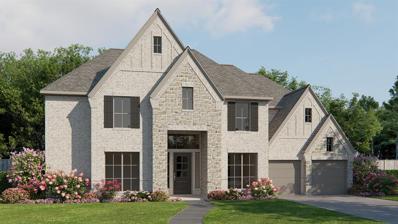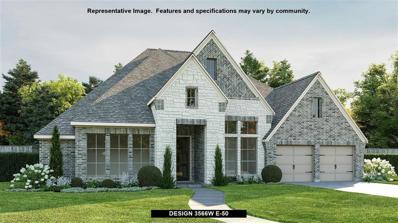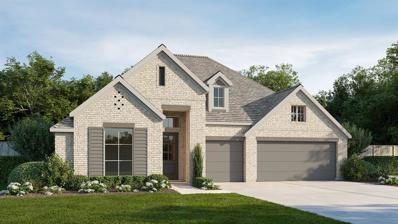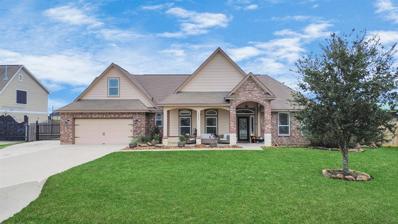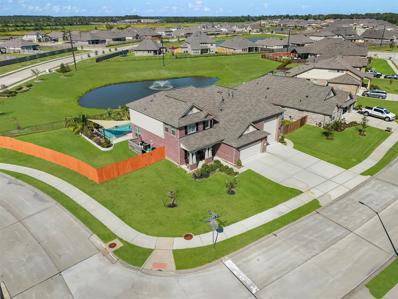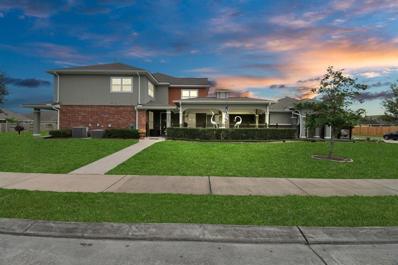Mont Belvieu TX Homes for Sale
- Type:
- Single Family
- Sq.Ft.:
- 3,160
- Status:
- NEW LISTING
- Beds:
- 4
- Year built:
- 2024
- Baths:
- 3.00
- MLS#:
- 64521458
- Subdivision:
- Riceland
ADDITIONAL INFORMATION
Welcome to your dream home in Riceland! This beautiful new David Weekley Home is perfectly situated in this phenomenal master planned community, walkable to all the future amenities and retail. Inside you'll adore the professionally designed masterpiece, blending high end style with all the comforts of home. This open model floorplan lives large and the expanded outdoor living will not disappoint. Schedule your showing and be sure to ask about our energy savings features. Guaranteed heating and cooling usage for three years with our Environments for Living program!
Open House:
Sunday, 12/1 11:00-1:00PM
- Type:
- Single Family
- Sq.Ft.:
- 3,250
- Status:
- NEW LISTING
- Beds:
- 4
- Lot size:
- 0.3 Acres
- Year built:
- 2018
- Baths:
- 3.10
- MLS#:
- 23801352
- Subdivision:
- Lakes Of Champions
ADDITIONAL INFORMATION
Enjoy peaceful mornings or relaxing evenings from the back patio of this great home with a perfect view of one of the neighborhood lakes and fountains. This home is spacious and thoughtfully designed, with room for everything. There is a home office, dining room, and huge upstairs bedroom and loft area. Three of the four bedrooms are conveniently located downstairs. The over-sized primary suite includes its own sitting area. The home has been well maintained and has a water softener and sprinkler system. You'll love this neighborhood, popular for its winding walking paths around the neighborhood lakes, and its great location. Here, you're close to the sought after Barbers Hill schools, HEB, restaurants, and have quick access to I-10.
- Type:
- Single Family
- Sq.Ft.:
- 2,564
- Status:
- NEW LISTING
- Beds:
- 4
- Year built:
- 2024
- Baths:
- 3.00
- MLS#:
- 94514181
- Subdivision:
- Riceland
ADDITIONAL INFORMATION
One of a kind opportunity to own the model Milburn floorplan on a gorgeous park-facing corner homesite. Enjoy the elaborate kitchen with open view of the family room, dining, and spectacular backyard! You'll find a stunning layout with expansive cabinetry, oversized island and gas cooktop with built in oven and microwave. The spa like Owner's Retreat is the perfect place to start and end your busy day. Every detail, big and small, has been carefully curated by a professional David Weekley designer and these lovely finishes are sure to impress! Don't miss this opportunity! Guaranteed heating and cooling usage for three years with our Environments for Living program!
- Type:
- Single Family
- Sq.Ft.:
- 3,521
- Status:
- NEW LISTING
- Beds:
- 4
- Lot size:
- 0.2 Acres
- Year built:
- 2017
- Baths:
- 3.10
- MLS#:
- 26732455
- Subdivision:
- Brookstone
ADDITIONAL INFORMATION
Welcome to 12110 Sandstone Circle, a charming home in Mont Belvieu, TX, featuring 4 spacious bedrooms, a large game room and a dedicated office. This inviting residence showcases an open floor plan that connects the living and dining areas, perfect for entertaining. The kitchen is a chef's dream, equipped with stainless steel appliances, granite countertops, and an island for casual gatherings. The primary suite offers a luxurious en-suite bathroom with dual vanities and a soaking tub, while the additional bedrooms provide ample space for family or guests. The versatile office space is ideal for remote work or study. Enjoy the peaceful setting with no back neighbors, providing added privacy. With Eagle Pointe Golf Club located less than a mile away, this oasis is perfect for golf enthusiasts. Zoned to the esteemed Barbers Hill ISD and conveniently close to parks, shopping, and dining, this home is a must-see. Schedule your showing today!
- Type:
- Single Family
- Sq.Ft.:
- 2,561
- Status:
- NEW LISTING
- Beds:
- 4
- Lot size:
- 0.21 Acres
- Year built:
- 2020
- Baths:
- 2.10
- MLS#:
- 11413462
- Subdivision:
- River Farms Sec 2
ADDITIONAL INFORMATION
This two-story home features an attractive four-sided brick exterior. Inside, youâ??ll find four spacious bedrooms, with the primary bedroom conveniently located on the main floor for easy accessibility. The primary suite includes an en-suite bathroom with double vanities, a soaking tub, a separate shower, and a generous walk-in closet. The main level boasts a bright, open-concept design that seamlessly connects the living room, with a two story family room dining area, and modern kitchen with an island Upstairs, three additional well-sized bedrooms provide plenty of space for family or guests and a full bathroom for added convenience. The backyard is a standout feature, with a beautifully designed pergola that spans the entire back of the home, creating a perfect outdoor entertaining area and a storage building for additional storage. This home offers a perfect blend of comfort, functionality, and outdoor living, making it an ideal choice for modern family living.
- Type:
- Single Family
- Sq.Ft.:
- 2,750
- Status:
- Active
- Beds:
- 4
- Year built:
- 2024
- Baths:
- 3.10
- MLS#:
- 13378718
- Subdivision:
- Riceland
ADDITIONAL INFORMATION
MLS# 13378718 - Built by Highland Homes - December completion! ~ The Rodin- is our largest two-story brick home on a beautiful community homesite. The entry welcomes you in with high ceilings & connects to the gorgeous open dining room, kitchen & family room. The quartz countertops, stainless built-in appliances & large single basin sink are impressive features. The spacious primary bedroom features a spa-like bathroom with freestanding tub & a beautifully tiled shower. Upstairs the open loft connects three bedrooms with two baths. Other features include spacious covered outdoor living, 8-foot doors throughout the first floor, tankless water heater system, full sod yard & sprinkler system also included. Proximity to the schools, recreation center, dining, shopping & golf course. SOME PHOTOS ARE REPRESENTATIVE â?? Home is under construction!
Open House:
Thursday, 11/28 1:00-4:00PM
- Type:
- Single Family
- Sq.Ft.:
- 1,709
- Status:
- Active
- Beds:
- 3
- Year built:
- 2024
- Baths:
- 2.10
- MLS#:
- 10172539
- Subdivision:
- Riceland
ADDITIONAL INFORMATION
MLS# 10172539 - Built by Highland Homes - Ready Now! ~ The Picasso- is our charming one-story brick home on a beautiful community homesite. The entry welcomes you in with high ceilings that open to a gorgeous, vaulted ceiling in the family room, dining room and kitchen. The driftwood kitchen cabinets and backsplash are sure to please. The stunning quartz countertops, stainless built-in appliances and large single basin sink make this kitchen stand out. Light wood look flooring throughout the main living areas. The spacious primary bedroom features a spa-like bathroom with a freestanding tub and a beautifully tiled shower. All bedrooms have large or walk-in closets. A covered outdoor living space, 8-foot doors throughout the home, tankless water heater system, full sod yard and sprinkler system also included. Close proximity to the schools, dining, shopping and golf course!!
- Type:
- Single Family
- Sq.Ft.:
- 2,373
- Status:
- Active
- Beds:
- 4
- Year built:
- 2024
- Baths:
- 3.00
- MLS#:
- 25676472
- Subdivision:
- Riceland
ADDITIONAL INFORMATION
Home office with French doors set at entry with 12-foot ceiling. Open kitchen offers generous counter space, corner walk-in pantry and island with built-in seating space. Dining area flows into open family room with a wood mantel fireplace and wall of windows. Primary suite includes dual vanities, freestanding tub, separate glass-enclosed shower and two large walk-in closets in primary bath. A guest suite with private bath adds to this four-bedroom home. Extended covered backyard patio. Mud room with bonus closet off two-car garage.
- Type:
- Single Family
- Sq.Ft.:
- 2,474
- Status:
- Active
- Beds:
- 4
- Year built:
- 2024
- Baths:
- 3.00
- MLS#:
- 59532661
- Subdivision:
- Riceland
ADDITIONAL INFORMATION
Entry with 13-foot ceilings framed by game room with French doors. Extended entry flows to the kitchen and dining area. Island kitchen with built-in seating space and a corner walk-in pantry. Family room with a wood mantel fireplace and wall of windows. Secluded primary suite. Primary bath offers dual vanities, freestanding tub, separate glass enclosed shower and two walk-in closets. Guest suite with a full bathroom and a walk-in closet. Secondary bedrooms and a utility room complete this one-story design. Covered backyard patio. Mud room just off the three-car garage.
- Type:
- Single Family
- Sq.Ft.:
- 3,376
- Status:
- Active
- Beds:
- 4
- Lot size:
- 0.29 Acres
- Year built:
- 2022
- Baths:
- 3.10
- MLS#:
- 30810142
- Subdivision:
- Champions Forest
ADDITIONAL INFORMATION
Check out this beautiful 2 story, 3 car garage home located in the well- desired subdivision of Champions Forest. This home offers 4 bedrooms, 3.5 bathrooms, formal dinning, and a large game room/ bonus room! Upon entering through the front door you will instantly notice the high ceilings and openness of the first level! The kitchen offers tons of cabinet/ counter top space, a breakfast bar/ area & a deep walk-in pantry. The primary suite is located on the first level and features multiple large windows in the sitting nook overlooking the backyard. In the primary bathroom suite you'll find Quartz counter tops, double sinks, vanity area, soaking tub, a separate large shower, & a massive walk-in closet! Upstairs, the game room is centrally positioned between the 3 bedrooms, and 2 bedrooms are joined by a jack and jill bathroom. This home sits on just over 1/4 of an acre, covered patio, and a fully fenced backyard. Schedule your showing today!
- Type:
- Single Family
- Sq.Ft.:
- 2,492
- Status:
- Active
- Beds:
- 4
- Baths:
- 2.00
- MLS#:
- 16652703
- Subdivision:
- Champions Forest
ADDITIONAL INFORMATION
The Gloster plan is a 1 to 2 story new house design available in the community of Champions Forest, within the highly acclaimed Barbers Hill ISD. This floor plan offers layout features such as three-to-four bedrooms and two-to-three bathrooms, a kitchen central to the formal dining room and a breakfast nook, a spacious family room with an optional fireplace, a master bedroom with a large walk-in closet and dual vanities in the owners retreat, an optional study in lieu of the 4th bedroom, an optional 2nd floor with a 3rd full bathroom and a media room or a game room, a walk-in utility room, and a covered patio. Call today for an appointment!!!
- Type:
- Single Family
- Sq.Ft.:
- 3,904
- Status:
- Active
- Beds:
- 5
- Year built:
- 2024
- Baths:
- 5.10
- MLS#:
- 16491755
- Subdivision:
- Riceland
ADDITIONAL INFORMATION
Two-story rotunda entry features curved staircase. Formal dining room and home office with French doors frame entry. Two-story family room with a wood mantel fireplace and wall of windows opens to kitchen and morning area. Kitchen features large walk-in pantry, Butler's pantry and island with built-in seating space. First-floor primary suite includes bedroom with wall of windows. Dual vanities, freestanding tub, separate glass-enclosed shower and two walk-in closets in primary bath. A second bedroom is downstairs. Upstairs highlights a game room, theatre room, secondary bedrooms and guest suite with private bath. Extended covered backyard patio. Mud room off three-car garage.
- Type:
- Single Family
- Sq.Ft.:
- 3,206
- Status:
- Active
- Beds:
- 4
- Year built:
- 2024
- Baths:
- 3.00
- MLS#:
- 76977783
- Subdivision:
- Riceland
ADDITIONAL INFORMATION
Welcoming entry framed by home office with French doors. Media room with French doors just off the extended entry. Spacious family room with a wood mantel fireplace and wall of windows. Island kitchen with built-in seating space and a walk-in pantry. Dining area with walls of windows that offers a backyard view. Primary suite features three large windows. Primary bathroom offers dual vanities, freestanding tub, separate glass enclosed shower, linen closet and two walk-in closets. Secondary bedrooms with walk-in closets a full bathroom and a Hollywood bathroom complete this generous design. Extended covered backyard patio. Utility room and mud room just off the three-car garage.
- Type:
- Single Family
- Sq.Ft.:
- 3,080
- Status:
- Active
- Beds:
- 4
- Year built:
- 2024
- Baths:
- 4.10
- MLS#:
- 40175574
- Subdivision:
- Riceland
ADDITIONAL INFORMATION
Step off the front porch into the extended entryway with a 12-foot rotunda ceiling. Off of the main hallway are two secondary bedrooms which offer full bathrooms and walk-in closets. Adjacent is a private guest suite featuring a full bathroom, walk-in closet and linen closet. As you enter into the vast family room you are greeted by a wood mantel fireplace and wall of windows. French doors open into the game room which is located off of the dining area. The kitchen hosts an island with built-in seating, ample counterspace, and a walk-in pantry. The primary bedroom offers three large windows. The primary bathroom hosts dual vanities, a freestanding tub, large glass enclosed shower, and two walk-in closets. Covered backyard patio. The mud room and utility closet are off of the three-car garage
Open House:
Saturday, 11/30 10:00-6:00PM
- Type:
- Single Family
- Sq.Ft.:
- 3,094
- Status:
- Active
- Beds:
- 4
- Year built:
- 2024
- Baths:
- 3.10
- MLS#:
- 18991273
- Subdivision:
- Riceland
ADDITIONAL INFORMATION
Welcoming entry framed by home office with French doors. Extended entry flows past a media room with French door entry. Open family room with a wood mantel fireplace and wall of windows flows into the dining area. Island kitchen features a corner walk-in pantry and extends to the morning area. Secluded primary suite with wall of windows. Primary bathroom offers a French door entry with dual vanities, garden tub, separate glass enclosed shower, a linen closet and two walk-in closets. Secondary bedrooms with walk-in closets. Two full bathrooms and a half bathroom complete this design. Covered backyard patio. Utility room and mud room just off the three-car garage.
- Type:
- Single Family
- Sq.Ft.:
- 3,548
- Status:
- Active
- Beds:
- 4
- Year built:
- 2024
- Baths:
- 3.10
- MLS#:
- 31828809
- Subdivision:
- Champions Forest
ADDITIONAL INFORMATION
The Acton - This exquisite new home construction features a well-designed floor plan with 4 bedrooms, 3.5 bathrooms. The secluded primary bedroom offers a luxurious retreat with a large walk-in closet. A formal dining room and a study at the entry provide versatile spaces for work and dining. The spacious family room is perfect for relaxation and gatherings. The modern kitchen is a chefâ??s delight, boasting an island and ample counter space for meal preparation and entertaining. This home blends comfort and functionality with style and elegance.
- Type:
- Single Family
- Sq.Ft.:
- 2,770
- Status:
- Active
- Beds:
- 5
- Lot size:
- 0.24 Acres
- Year built:
- 2022
- Baths:
- 3.10
- MLS#:
- 48552759
- Subdivision:
- South Lake Estate
ADDITIONAL INFORMATION
Welcome to this stunning Lennar-built 5b/3.1ba home zoned to BHISD! Situated on an oversized lot, this home offers everything new homeowners could dream of. With tons of natural light, the well-designed floor plan is perfect! The first-floor primary bedroom with ensuite bath connects seamlessly to the utility room and front foyer. The kitchen/dining combo opens into a large family room, ideal for gatherings, w/ a home office for work or hobbies. Upstairs, you'll find all secondary bedrooms & two full bathrooms, offering ample privacy and space. Step outside, and you'll be greeted by peaceful agricultural land as your only backyard neighbor. Wake up to the soothing sounds of nature and cows, giving you a slice of country living with all the perks of a modern home. Zoned to the award-winning Barbers Hill ISD, this home is not only a fantastic living space but is also situated in a loving community. Schedule your showing today & experience everything this home has to offer!
- Type:
- Single Family
- Sq.Ft.:
- 4,239
- Status:
- Active
- Beds:
- 5
- Year built:
- 2024
- Baths:
- 4.10
- MLS#:
- 9773771
- Subdivision:
- Riceland
ADDITIONAL INFORMATION
Welcome into the grandeur of the 2-story entryway, framed by French doors that lead to the secluded home office. Adjacent to the office is the dining room. Beyond the curved staircase, you'll discover the expansive family room with a wood mantel fireplace and wall of windows. Kitchen features a large island with built-in seating, ample counter space, two wall ovens, 5-burner gas cooktop, a corner pantry, and a butler's pantry. Primary suite, adorned with three large windows that fill the room with natural light. French doors lead you to the primary bathroom, showcasing dual vanities, a garden tub, a glass-enclosed shower, two spacious walk-in closets, and private access to the utility room. Upstairs, you'll find secondary bedrooms connected by a Hollywood bathroom. There is also large game room with additional storage and a media room. An additional private guest suite completes the second floor. Extended covered backyard patio. Completing the home is a three-car garage.
- Type:
- Single Family
- Sq.Ft.:
- 3,566
- Status:
- Active
- Beds:
- 4
- Year built:
- 2024
- Baths:
- 4.10
- MLS#:
- 78518442
- Subdivision:
- Riceland
ADDITIONAL INFORMATION
Home office with French doors frame entry. Game room with French doors and formal dining room just off the extended entry. Spacious family room with wall of windows and a wood mantel fireplace opens to the kitchen and morning area. Island kitchen with built-in seating space, two wall ovens, 5-burner gas cooktop and a corner walk-in pantry. Private theatre room off of the kitchen. Primary suite features a large wall of windows. Primary bath offers a French door entry, dual vanities, garden tub, separate glass enclosed shower and a wall-in closet. All additional bedrooms offer a private bathroom and walk-in closets. Extended covered backyard patio. Mud room and utility room just off the two-car garage.
Open House:
Saturday, 11/30 10:00-6:00PM
- Type:
- Single Family
- Sq.Ft.:
- 2,980
- Status:
- Active
- Beds:
- 4
- Year built:
- 2024
- Baths:
- 3.10
- MLS#:
- 31014470
- Subdivision:
- Riceland
ADDITIONAL INFORMATION
READY FOR MOVE-IN! Game room with French doors set at entry. Open family room with a wood mantel fireplace and wall of windows extends to the kitchen and dining area. Island kitchen features a corner walk-in pantry. Secluded primary suite with 13-foot ceiling and three windows. Primary bathroom offers a double door entry, dual vanities, garden tub, separate glass enclosed shower and two walk-in closets. Secondary bedrooms with walk-in closets. Extended covered backyard patio. Utility room and mud room just off the three-car garage.
- Type:
- Single Family
- Sq.Ft.:
- 2,537
- Status:
- Active
- Beds:
- 4
- Lot size:
- 0.41 Acres
- Year built:
- 2012
- Baths:
- 3.00
- MLS#:
- 33614468
- Subdivision:
- Colony At Mont Belvieu Sec 02
ADDITIONAL INFORMATION
This beautiful home offers the perfect blend of luxury and comfort. Featuring porcelain tile & wood flooring, 4" plantation shutters, and a striking shiplap-lined stairway with custom black iron handrails. The open-concept layout includes a spacious living room with an Austin Rock gas log fireplace, media/game room, and formal dining. Entertain in the chefâ??s kitchen with quartz countertops, stainless steel appliances, a 48" gas range, and an Austin Rock bar that fits 8 stools. Relax in the expansive backyard with a heated pool, hot tub, 30'x50' workshop, and additional parking for a boat/RV. The luxurious primary bath boasts an updated shower, dual vanities, a soaking tub, and a large walk-in closet. With every detail carefully designed for modern living, this home is a must-see. Schedule your tour today!
- Type:
- Single Family
- Sq.Ft.:
- 2,712
- Status:
- Active
- Beds:
- 4
- Lot size:
- 0.3 Acres
- Year built:
- 2021
- Baths:
- 3.10
- MLS#:
- 60712376
- Subdivision:
- Lakes/Champions Estates Sec 3
ADDITIONAL INFORMATION
Nestled on a serene lake lot, this 4-bedroom, 3.5-bath home offers many upgrades. The backyard features a 13â??x31â?? pool with a UV sanitizer, variable speed pump, and heater, complemented by pebble tech plaster and travertine pavers. The outdoor area is enhanced with a driveway extension, additional concrete in the backyard, and drip irrigation for the garden. Inside, the home boasts a whole-house water softener and filter system, a tankless reverse osmosis system with an LED indicator, and an upgraded Elfa custom closet system in the primary and one upstairs bedroom. Smart features include a Generac generator with an auto-transfer switch. Other highlights include decking in the attic for added storage, a floating sink in the powder room, and a 50amp RV plug in the garage. Mature landscaping includes cold-hardy palms, French drains, and thoughtful additions like a Katch A Kid safety net and debris cover for the pool, ensuring convenience and comfort throughout.
- Type:
- Condo/Townhouse
- Sq.Ft.:
- 2,993
- Status:
- Active
- Beds:
- 4
- Year built:
- 2009
- Baths:
- 4.10
- MLS#:
- 85530460
- Subdivision:
- Villages At Champion'S Gate
ADDITIONAL INFORMATION
Welcome to this spacious ~3000 sqft. townhouse offering 4 beds, 4.5 baths, 3 Car Garage & 2 master suites!! Enjoy maintenance-free living with lawn care included in the annual HOA fee. The outdoor space features a covered patio w/ wrought iron fencing, lockable gate, ceiling fans, electrical setup, outdoor speakers, blinds & Epoxy flooring on both side & back patios. Practical perks include a whole-home Generac generator & a NASA-tech radiant barrier for energy savings. Inside, the home boasts vinyl plank flooring, a sleek white kitchen w/ quartz countertops, added pantry/storage built-ins, 2 living areas, game room up & new interior paint (2024). Add upgrades include a stairlift, mini-split AC/heating for optimal temperature control, security cameras, a Ring doorbell, Blinds, Kitchenette upstairs w/microwave, roof (2019) & outside Paint (2020). Fence installation is allowed in Backyard & Insurance isn't embedded in HOA fee. This is a rare gem in Mont Belvieu w/ all city services.
- Type:
- Single Family
- Sq.Ft.:
- 2,199
- Status:
- Active
- Beds:
- 3
- Baths:
- 2.00
- MLS#:
- 74045826
- Subdivision:
- Riceland
ADDITIONAL INFORMATION
Welcoming front porch opens into an extended entryway. On one side of the hallway are the secondary bedrooms which include walk-in closets and a shared bathroom. Across the hallway is the private home office that includes French doors as well as additional storage space. The open family room includes a wood mantel fireplace, wall of windows and 16-foot ceilings. The kitchen has an island with built-in seating and a corner pantry. Adjacent from the kitchen is the corner dining area surrounded by windows. The primary suite is off of the living area and includes three large windows. French doors open into the primary bathroom which features dual vanities, a freestanding tub, a separate glass-enclosed shower, a linen closet, and two walk-in closets. An extended covered backyard patio and utility room complete this floorplan. Two-car garage.
- Type:
- Single Family
- Sq.Ft.:
- 1,996
- Status:
- Active
- Beds:
- 3
- Baths:
- 2.00
- MLS#:
- 64621366
- Subdivision:
- Riceland
ADDITIONAL INFORMATION
Home office with French doors set at spacious entry with 13-foot ceiling. Open family room with a wood mantel fireplace flow into inviting kitchen and dining area. Large windows throughout. Kitchen features generous island with built-in seating space. Private primary suite includes bedroom with four large windows. Double doors lead to primary bath with dual vanities, garden tub, separate glass-enclosed shower and large walk-in closet. Extended covered backyard patio. Mud room leads to two-car garage.
| Copyright © 2024, Houston Realtors Information Service, Inc. All information provided is deemed reliable but is not guaranteed and should be independently verified. IDX information is provided exclusively for consumers' personal, non-commercial use, that it may not be used for any purpose other than to identify prospective properties consumers may be interested in purchasing. |
Mont Belvieu Real Estate
The median home value in Mont Belvieu, TX is $391,800. This is higher than the county median home value of $301,300. The national median home value is $338,100. The average price of homes sold in Mont Belvieu, TX is $391,800. Approximately 83.45% of Mont Belvieu homes are owned, compared to 12.44% rented, while 4.11% are vacant. Mont Belvieu real estate listings include condos, townhomes, and single family homes for sale. Commercial properties are also available. If you see a property you’re interested in, contact a Mont Belvieu real estate agent to arrange a tour today!
Mont Belvieu, Texas has a population of 7,339. Mont Belvieu is less family-centric than the surrounding county with 33.46% of the households containing married families with children. The county average for households married with children is 40.61%.
The median household income in Mont Belvieu, Texas is $132,193. The median household income for the surrounding county is $93,707 compared to the national median of $69,021. The median age of people living in Mont Belvieu is 33.1 years.
Mont Belvieu Weather
The average high temperature in July is 91.5 degrees, with an average low temperature in January of 42 degrees. The average rainfall is approximately 57.6 inches per year, with 0 inches of snow per year.
