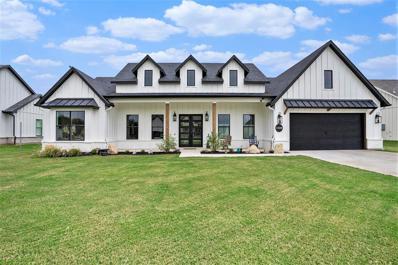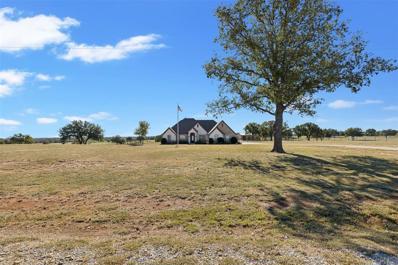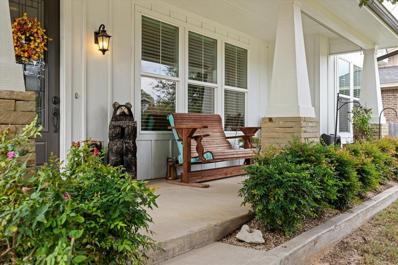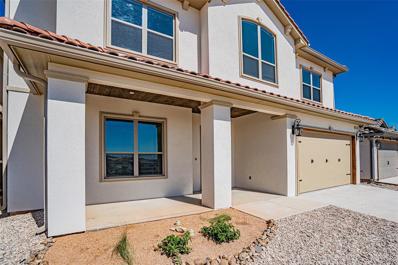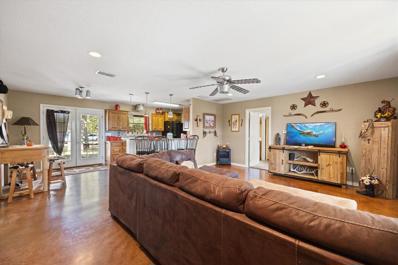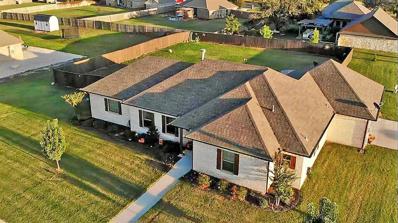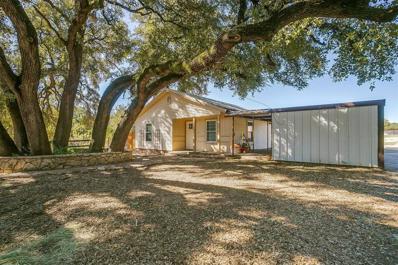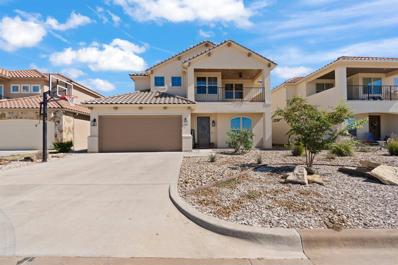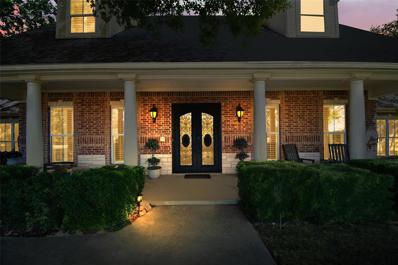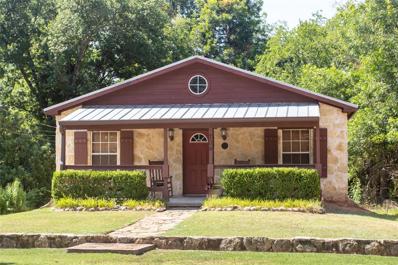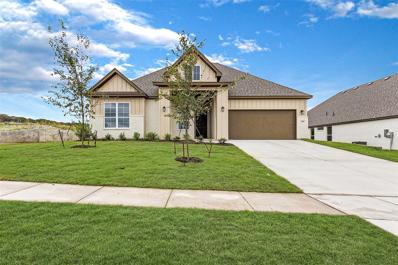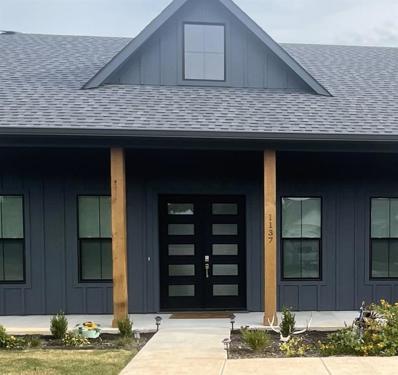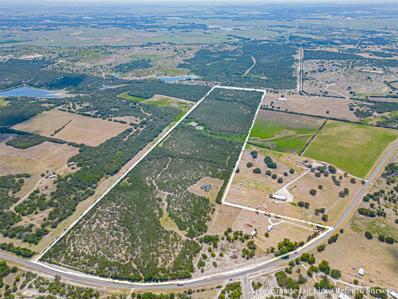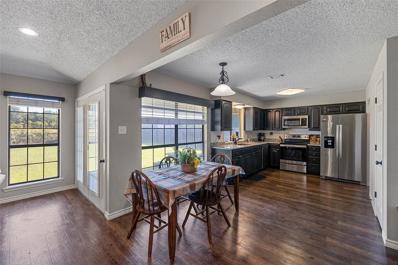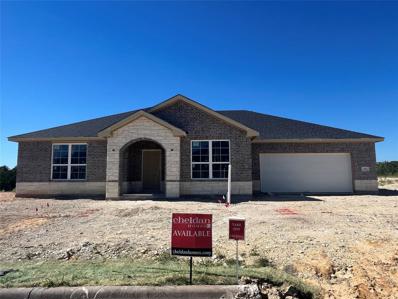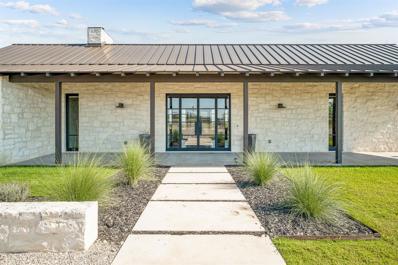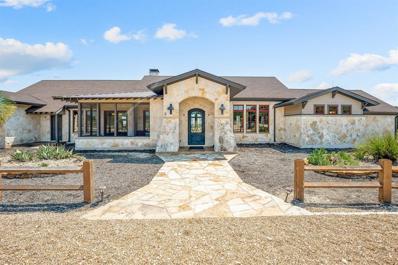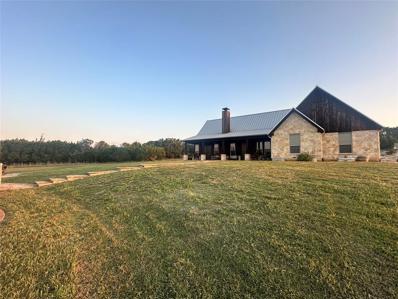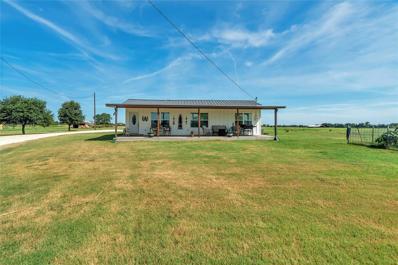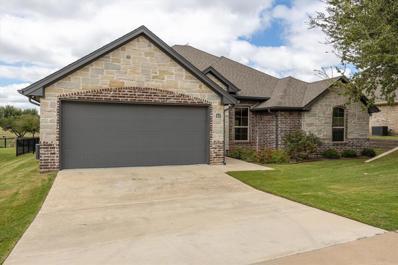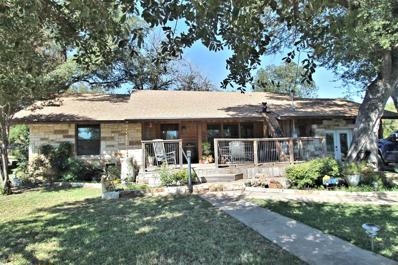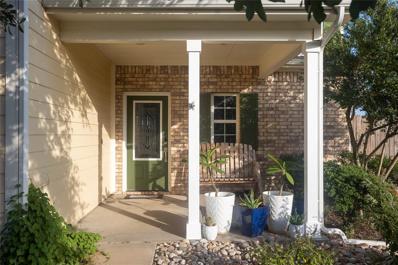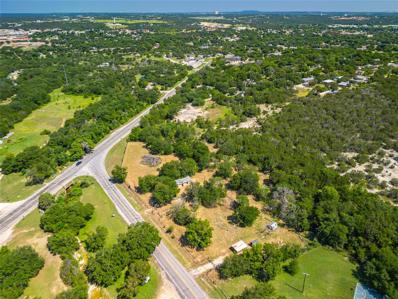Glen Rose TX Homes for Sale
- Type:
- Single Family
- Sq.Ft.:
- 2,700
- Status:
- NEW LISTING
- Beds:
- 3
- Lot size:
- 0.5 Acres
- Year built:
- 2023
- Baths:
- 3.00
- MLS#:
- 20769999
- Subdivision:
- Deer Crk Estates
ADDITIONAL INFORMATION
Discover this stunning modern property, designed with a sophisticated blend of contemporary style and classic charm, nestled on a spacious half-acre lot. This home boasts an inviting great room with soaring 10-foot ceilings and a state-of-the-art fireplace, perfect for gathering and relaxing. Floor-to-ceiling glass sliders lead to a serene rear porch, seamlessly blending indoor and outdoor living. The gourmet kitchen is a chefâs dream, featuring quartz countertops, premium appliances, and ample space for cooking and entertaining. Located within the highly acclaimed Glen Rose school district and a welcoming community, this home offers both elegance and convenience. Donât miss your chance to experience modern farmhouse living at its finest!
- Type:
- Single Family
- Sq.Ft.:
- 2,995
- Status:
- NEW LISTING
- Beds:
- 5
- Lot size:
- 5.01 Acres
- Year built:
- 2018
- Baths:
- 3.00
- MLS#:
- 20772477
- Subdivision:
- Oak View Ranch Ph Ii An Add
ADDITIONAL INFORMATION
Welcome to the charming town of Glen Rose! This custom-built Couto home, situated on 5 acres, offers a perfect blend of luxury and comfort in a community-oriented setting. As you step inside, the warmth of rich wood flooring, an elegant barrel ceiling in the entryway, and exquisite trim and crown molding immediately capture your attention. An office with custom built-ins provides a quiet workspace, while the open-concept living, kitchen, and dining areas are ideal for entertaining. The spacious living room features a stunning floor-to-ceiling stone fireplace and a coffered ceiling, adding a touch of grandeur to the space. The chefâs kitchen is a true standout, offering two islands (one large, one smaller for prep), a 5-burner gas cooktop, double ovens, built-in microwave, and under cabinet lightingâperfect for meal preparation and hosting guests. The private primary suite is located at the back of the home and boasts a double-trayed ceiling and large windows that overlook the sparkling pool. The luxurious en suite bathroom includes dual vanities, a garden tub, a separate tiled shower, and a walk-in closet with custom built-ins. Three additional guest bedrooms, each with walk-in closets, share a full bathroom. For a multigenerational living situation, a fully equipped mother-in-law suite is located off the back of the home, featuring a third bedroom, bathroom, washer & dryer connections and living area with custom cabinetry, granite countertops, and space for a mini fridge. Step outside to the entertainerâs dream backyardâcomplete with a large covered patio, place to mount a television, perfect for watching games or family movie night, extended pergola, and a cabana for grilling or relaxing. The 35x45 shop is partially spray-foamed and offers ample space for a variety of uses. Additional highlights include a Generac whole-home generator, a 50-amp RV hookup with dump station, and camera security system. This home truly checks all the boxes and is a must-see!
- Type:
- Single Family
- Sq.Ft.:
- 1,971
- Status:
- Active
- Beds:
- 4
- Lot size:
- 0.24 Acres
- Year built:
- 2017
- Baths:
- 3.00
- MLS#:
- 20768009
- Subdivision:
- Camelot
ADDITIONAL INFORMATION
This move-in ready home has been meticulously maintained by one owner. Great location in popular neighborhood with extra parking and circle drive! The main home includes 1626 sf with 3 beds, 2 baths and open floor plan. Very efficient and beautiful kitchen with island, granite countertops, and pantry. Lots of windows make for light and bright living. Master suite with vaulted ceiling and large walk-in closet. Guest bedrooms are split allowing for privacy. Large covered front porch with incredible vista views of Glen Rose with stunning sunsets. 345 sf studio apartment over garage with separate entrance, washer & dryer, kitchenette, and full bathroom. Oversized detached garage is connected via breezeway. Spacious yard with sprinkler system. Home designed by Larry Garnett and built by Roffino Custom Homes. Come check out this fabulous home and move in by the Holidays!
$539,900
118 Valley View Glen Rose, TX 76043
- Type:
- Single Family
- Sq.Ft.:
- 3,218
- Status:
- Active
- Beds:
- 4
- Lot size:
- 0.18 Acres
- Year built:
- 2022
- Baths:
- 3.00
- MLS#:
- 20760819
- Subdivision:
- Vista Ridge
ADDITIONAL INFORMATION
Builder says to get this one sold! All respectable offers will be considered! Beautiful HIGH quality new construction home in Tuscan Village! Large picture windows in the open concept living, dining, kitchen. The chef's kitchen includes a huge island, granite countertops, double-oven & massive pantry. Spacious downstairs living room with electric fireplace. Beautiful office with French doors. Private downstairs master bedroom with a spa-like master ensuite & dream closet! Upstairs are two additional large bedrooms & full bathroom. Huge upstairs bonus room that could be used as a secondary office, gameroom, media room, or homeschooling classroom. Great views from upstairs living room! Large back patio & grassed backyard. The Spanish style Tuscan Village neighborhood includes a community clubhouse, pool, walking trails, & stocked fishing pond. Low-maintenance front yard, energy efficient spray-foam insulation, & epoxy garage floors are just some of the extras in this must-see home!
- Type:
- Single Family
- Sq.Ft.:
- 1,248
- Status:
- Active
- Beds:
- 2
- Lot size:
- 10.01 Acres
- Year built:
- 2013
- Baths:
- 2.00
- MLS#:
- 20753316
- Subdivision:
- Ed Perkinson
ADDITIONAL INFORMATION
Discover the perfect blend of rustic charm and modern convenience in this enchanting 2-bedroom, 2-bathroom house nestled on 10 picturesque acres. Step inside to find a welcoming layout that flows effortlessly from room to room. The cozy living area is perfect for gatherings, while the kitchen offers ample storage and counter space. Each bedroom is filled with natural light, providing serene retreats after a long day. Outside, the property is a true oasis. Enjoy the tranquility of your expansive land, perfect for gardening, exploring, or simply soaking in nature. The carport offers convenient covered parking, while additional covered storage provides space for tools or equipment. Whether youâre looking to cultivate a small hobby farm or seeking a peaceful retreat, this property offers endless possibilities. Donât miss the chance to own a piece of history with modern amenities in a stunning natural setting!
Open House:
Saturday, 11/16 12:00-3:00PM
- Type:
- Single Family
- Sq.Ft.:
- 1,620
- Status:
- Active
- Beds:
- 3
- Lot size:
- 1.03 Acres
- Year built:
- 2016
- Baths:
- 2.00
- MLS#:
- 20747431
- Subdivision:
- Falcon Ridge Estates
ADDITIONAL INFORMATION
Welcome home to a home and property that truly has it all! Spotless clean and in excellent shape showing pride of ownership throughout! Home is located on 1.03 acres in Somervell County and Glen Rose schools inside the Falcon Ridge development and at the very end of a very private cul de sac! No city taxes! 3 bedroom, 2 bath, 2 car attached side entry garage, 1620 square feet, and built in 2016. Interior of this beautiful home features elegant stained concrete floors and newer carpet. Large open living room with high ceiling. Kitchen features beautiful black granite countertops, plenty of cabinets, pantry, and full appliances. Breakfast area just off the kitchen with great views of the back acre. Split bedrooms all with walk in closets and ceiling fans. Primary bath features double sinks, garden tub, walk in shower, and walk in closet. Amazing exterior of property! Front landscaping, sod, extended custom back patio with privacy pergola and sitting area. Pipe fencing, gutters, and more!
- Type:
- Single Family
- Sq.Ft.:
- 1,622
- Status:
- Active
- Beds:
- 3
- Lot size:
- 0.52 Acres
- Year built:
- 2020
- Baths:
- 2.00
- MLS#:
- 20746103
- Subdivision:
- Sandy Heights Sub Ph 2
ADDITIONAL INFORMATION
Newer home just outside of Glen Rose on half an acre! OPEN-CONCEPT living, kitchen, and dining area. Kitchen has Granite counters, pantry, lots of cabinet space. SPLIT bedrooms, all with walk-in closets. Guest bathroom is Jack and Jill style. The closet in back bedroom has reinforced walls. Backyard is fully enclosed with wooden privacy fence. The house has spray foam insulation, 30-year Composition shingles, tankless water heater. Located on top of a hill, you have a great view of the annual firework show at the Wheeler Branch Reservoir! This property has county water, and United Co-Op Electric provider. Just a few minutes from town, the excellent Glen Rose ISD, and all the great recreational activities our area has to offer!
$1,080,000
2061 County Road 302 Glen Rose, TX 76043
- Type:
- Other
- Sq.Ft.:
- 1,806
- Status:
- Active
- Beds:
- 3
- Lot size:
- 29.9 Acres
- Year built:
- 1968
- Baths:
- 2.00
- MLS#:
- 20744924
- Subdivision:
- Glen Rose Hills
ADDITIONAL INFORMATION
Super cute farm house that was completely remodeled on almost 30 acres! Beautiful oak trees!! Custom automatic stone gate entrance with wrought iron & pipe fencing. Huge 120x20 workshop with large roll up doors, 2 half bathrooms, AC and Heat, & currently being used as a man cave! Separate 2 car garage with tons of storage space inside in addition to the parking area. But wait...there's more...Covered carport, Hay barn, loafing shed, 3 pastures, horse trails, riding arena, separate cattle pasture, 2 large ponds, & a 3,000 gallon storage tank in the well house. The entire property is fenced for livestock. Great view of the property on top of the hill! Home features: Primary bedroom has glass doors that lead to the outside covered patio area, separate tub and shower in the bathroom and walk in closet. The utility room has built in dog kennel cages, sink, folding area, & cabinets. So much natural lighting throughout the home & no carpet. To many amenities to list all of them!
$495,000
135 Valley View Glen Rose, TX 76043
- Type:
- Single Family
- Sq.Ft.:
- 2,653
- Status:
- Active
- Beds:
- 3
- Lot size:
- 0.13 Acres
- Year built:
- 2021
- Baths:
- 3.00
- MLS#:
- 20739592
- Subdivision:
- Tuscan Village Add
ADDITIONAL INFORMATION
Welcome to your dream home in the heart of Tuscan Village! This exquisite residence boasts 3 spacious bedrooms and 2.5 baths, designed for comfort and sophistication. An open-concept layout seamlessly connects the living area, featuring a cozy fireplace, to the gourmet kitchen, where granite countertops and stainless steel appliances elevate your culinary experience. Perfect for todayâs lifestyle, this home includes a dedicated office space and a game roomâideal for both work and play. The thoughtfully designed mudroom and a laundry room youâll truly love add convenience to everyday living. Step outside onto your private balcony and take in breathtaking views of Somervell County, perfect for sipping your morning coffee or unwinding in the evening. Enjoy the communityâs amenities, including a pool and scenic walking trails that invite you to explore the beauty of your surroundings. Donât miss the opportunity to own this stunning Tuscan Village gem, where luxury meets tranquility!
$725,000
102 Ridge Court Glen Rose, TX 76043
- Type:
- Single Family
- Sq.Ft.:
- 4,395
- Status:
- Active
- Beds:
- 5
- Lot size:
- 0.96 Acres
- Year built:
- 2002
- Baths:
- 5.00
- MLS#:
- 20742387
- Subdivision:
- Summit Ridge
ADDITIONAL INFORMATION
Welcome to 102 Ridge Court, a beautiful 5-bedroom, 4.5-bathroom home in the sought-after Summit Ridge community of Glen Rose. Built in 2002, this spacious 4,395 square foot, two-story home is perfect for family living. The open floor plan centers around a casual dining area and a kitchen, with silestone countertops and two pantrys, that serves as the heart of the home, complete with a built-in vacuum system including a convenient dust pan in the kitchen baseboard. Cozy fireplaces warm both the living room and the master suite, while wood flooring enhances the main living areas. Additional features include a storm shelter, tankless water heater, 2-car garage. A large patio with a built-in grill is ideal for outdoor living and entertaining. The backyard also offers a greenhouse, perfect for gardening enthusiasts. Just minutes from downtown Glen Rose, this home combines comfort, space, and charm. Donât miss the opportunity to make this gem yours! Ask how to get a mortgage rate in the 3s!
- Type:
- Single Family
- Sq.Ft.:
- 1,220
- Status:
- Active
- Beds:
- 2
- Lot size:
- 0.86 Acres
- Year built:
- 2002
- Baths:
- 1.00
- MLS#:
- 20739901
- Subdivision:
- Pruitt
ADDITIONAL INFORMATION
Income-producing vacation rental home on beautiful Paluxy riverfront property with large tree-canopied private riverfront park and walkway to the river! Property has been specially designed as a small wedding venue with seating area and parking for guests. This magnificent home on Barnard Street has been Income-producing for 10 years with a current 4.97-star guest rating on AIRBNB. Purchase includes all previous 10 years guest-stay information and review logs. Home is fully furnished, fully outfitted, complete with all appliances and ready to welcome your first guests. Owner retiring. Financials available for review to qualified buyers. Current property survey, current images and website URL all convey. All-electric home is pier-and-beam construction and insulated under the home for energy cost savings. HVAC replaced with new since original purchase. Screened-in back porch complete with comfortable gliders, picnic table and view of the river is the guest favorite feature.
$397,900
104 Bee Drive Glen Rose, TX 76043
- Type:
- Single Family
- Sq.Ft.:
- 2,000
- Status:
- Active
- Beds:
- 3
- Lot size:
- 0.19 Acres
- Year built:
- 2024
- Baths:
- 2.00
- MLS#:
- 20731604
- Subdivision:
- Rock Rdg Ests Ph I
ADDITIONAL INFORMATION
Gorgeous Newly Constructed Home in Rock Ridge Estates in the Heart of Glen Rose, This Modern Farmhouse Offers a Functional Floorplan that is Spacious, Light & Bright, You will Love the Designer Selections & Lighting Package, Generous Living Room Offers Cast Stone WBFP, Built Ins and Effortlessly Flows to the Open Kitchen with Island, Breakfast Bar, Granite Countertops, Subway Tile, Stainless Steel Appliances & Walk In Pantry, Handsome Wood Look Tile Throughout the Main Living Areas, Office can be 4th Bedroom if Desired, Master Suite Offers Oversized Walk In Shower, Garden Tub, Dual Sinks & Walk In Closet, The Home Sits on a Nice Sized Lot and is Landscaped, Fully Sprinkled & Fenced, Fiber Optic Internet Available, Great Location Close to Sought After Glen Rose Schools, Restaurants, Medical District & More!
- Type:
- Single Family
- Sq.Ft.:
- 2,624
- Status:
- Active
- Beds:
- 4
- Lot size:
- 0.66 Acres
- Year built:
- 2023
- Baths:
- 3.00
- MLS#:
- 20730713
- Subdivision:
- Deer Crk Estates
ADDITIONAL INFORMATION
This 4-bed 2.5 bath modern farmhouse is a real showstopper. Board and batten siding with natural stone skirting on a corner has great curb appeal. 10 foot ceiling throughout, great room with statement Fireplace and gas logs, mounted flat screen tv above that comes with the home. Chef's kitchen features a walk-in pantry, Custom cabinets, large prep island with seating for at least four, Pot Filler above 6 burner gas cooktop, electric wall oven and microwave. Master bedroom is situated on the back side of the home, away from the other bedroom double walk-in closets, bathroom with a large Shower and a free-standing jetted tub. The secondary bedrooms are located on the opposite side of the home with a separate bathroom. All bedrooms have ceiling fans and custom window shades. Oversized covered back patio with stone fireplace is perfect for year round entertaining. Backyard is fully fenced and sodded. Over half an acre in the acclaimed Glen Rose school district and community.
$1,490,000
6133 F M 203 Glen Rose, TX 76690
- Type:
- Other
- Sq.Ft.:
- 1,216
- Status:
- Active
- Beds:
- 3
- Lot size:
- 100.97 Acres
- Year built:
- 1996
- Baths:
- 2.00
- MLS#:
- 20730418
- Subdivision:
- None
ADDITIONAL INFORMATION
Discover over 100 acres of pure adventure and serenity! A private entrance off the road leads you to a charming three-bedroom, two-bathroom singlewide home, accompanied by a spacious 20x40 detached equipment barn, an insulated well house, and thousands of feet of brand-new fencing. Beyond the living quarters, a second gate opens to a natural wonderland teeming with wildlife. The property features two interconnected water sources for animals, a food plot, and four active deer feeders. Hunting enthusiasts will appreciate the thoughtfully positioned rifle blind, two tree blinds, and two tripod blindsâperfectly set for your next big hunt! Located in the sought-after Glen Rose ISD, with a Walnut Springs address, this property offers both seclusion and convenience. Donât miss outâcall today to schedule your private tour!
- Type:
- Single Family
- Sq.Ft.:
- 1,760
- Status:
- Active
- Beds:
- 3
- Lot size:
- 0.25 Acres
- Year built:
- 1985
- Baths:
- 2.00
- MLS#:
- 20719163
- Subdivision:
- Golden Heights
ADDITIONAL INFORMATION
Single-story living offers navigational ease in this delightful 3-bedroom, 2-bathroom ranch house, which is a special find within the Golden Heights area. Exteriors include breezy front and back porches. Within, you'll find neutral decor and a wood burning fireplace in the living room. Food prep is a pleasure in the kitchen's attractive L-shaped layout. The kitchen opens seamlessly onto the dining room and living room. The restful primary bedroom includes two walk-in closets and heated floors in the primary bath. The other two bedrooms are rich with ample closet space and ready to reflect your good taste in decor.
$330,000
1427 Fm 202 Glen Rose, TX 76043
- Type:
- Single Family
- Sq.Ft.:
- 1,446
- Status:
- Active
- Beds:
- 3
- Lot size:
- 0.97 Acres
- Year built:
- 1982
- Baths:
- 2.00
- MLS#:
- 20722117
- Subdivision:
- Rc I Add
ADDITIONAL INFORMATION
One Acre Lot with an updated home filled with natural light that is just a few miles from downtown Glen Rose. The house was updated in 2022 with paint, refreshed bathrooms and laminate flooring throughout. In 2023 the garage was converted into a second living room adding 325 sq ft to the 1456 sq ft house with a new total of 1781 sqft of living space! New windows were installed in the living room in 2023 as well as an 10x12 Tuff Shed. The cherry on top is a new AC unit installed in 2024. New owners is all this home needs!
$355,876
135 Mesa Drive Glen Rose, TX 76043
- Type:
- Single Family
- Sq.Ft.:
- 2,078
- Status:
- Active
- Beds:
- 4
- Lot size:
- 0.19 Acres
- Year built:
- 2024
- Baths:
- 2.00
- MLS#:
- 20724069
- Subdivision:
- Stoneview Add Ph Two
ADDITIONAL INFORMATION
Another beautiful home in Cheldan Homes' brand-new development is located conveniently 5 minutes from downtown Glen Rose and 20 minutes from downtown Granbury. Tile and carpet throughout make for easy maintenance and care. Featuring a formal study with beautiful white French doors, this Garrison floorplan is an efficient and convenient use of space. With a nice-sized backyard and covered patio, you'll be able to enjoy Texas' temperate weather! Granite countertops and stainless steel appliances are featured in the highly functional open-space kitchen with plenty of cabinet storage. Lots of homes are moving quickly!
$2,500,000
1231B Private Road 21 Glen Rose, TX 76043
- Type:
- Single Family
- Sq.Ft.:
- 2,427
- Status:
- Active
- Beds:
- 2
- Lot size:
- 12 Acres
- Year built:
- 2022
- Baths:
- 3.00
- MLS#:
- 20681195
- Subdivision:
- A Lewis Surv Abs #60
ADDITIONAL INFORMATION
This modern ranch combines elegance and comfort, featuring 2 bedrooms and 2.5 bathrooms, with a spacious screened porch ideal for indoor-outdoor living. American Clay wall finishes bring a natural warmth, while top-of-the-line Wolf and Subzero appliances elevate the kitchen. A large garage offers ample space, and a built-in storm shelter adds safety. Situated on 12 breathtaking acres, the property provides stunning views and a peaceful retreat. Beyond the home, enjoy access to over 50 exclusive resort amenities, including a championship golf course, full-service spa, fitness center, hunting, fishing, pickleball courts, sporting clays, and even a helicopter landing pad. Adventure or unwind as you please, with access to golf ranges and utility vehicles for exploring. This Ranch Retreat is the ultimate in luxury ranch ownership, blending modern comforts with the natural beauty of the Texas Hill Country.
$3,500,000
1231A Private Road 21 Glen Rose, TX 76043
- Type:
- Other
- Sq.Ft.:
- 3,535
- Status:
- Active
- Beds:
- 3
- Lot size:
- 38 Acres
- Year built:
- 2018
- Baths:
- 4.00
- MLS#:
- 20684876
- Subdivision:
- A Lewis Surv Abs #60
ADDITIONAL INFORMATION
Discover the epitome of ranch living with this stunning rock home, perfectly positioned on 38 expansive acres in the picturesque foothills of the Texas Hill Country. This 3-bedroom, 3.5-bath home offers timeless charm and modern amenities, including a cozy screened porch, storm shelter, and sweeping views. The one-bedroom casita adds flexibility for guests or personal retreat, while the party barn is ideal for hosting unforgettable gatherings. Access to over 50 resort-style amenities elevates your lifestyle, featuring golf, spa services, fitness center, hunting, fishing, pickleball, sporting clays, and even helicopter landing pads. Adventure and tranquility await at every turn, with a blend of luxury and rustic elegance. This Ranch Retreat embodies both comfort and sophistication, offering a rare opportunity for unparalleled experiences in nature, recreation, and relaxation. Ideal for those seeking an upscale ranch experience in the heart of Texas.
- Type:
- Single Family
- Sq.Ft.:
- 1,688
- Status:
- Active
- Beds:
- 3
- Lot size:
- 8.66 Acres
- Year built:
- 2015
- Baths:
- 2.00
- MLS#:
- 20718237
- Subdivision:
- H Kessler
ADDITIONAL INFORMATION
Beautiful 3 bedroom 2 bath custom built ranch style home sitting on almost 9 acres outside the city limits ,Glen Rose ISD. Spectacular views with lots of privacy. Property is gated with pipe entrance, Cannot see home from the road. Tank for fishing, in ground pool and spa, pool fence, custom built cabana with large outdoor kitchen with high capacity ice maker, griddle, fridge, drop in cooler and cordless roller shades. Home features huge front porch, vaulted ceilings, open concept in living, kitchen, and dining. Stained concrete floors, knotty alder wood custom cabinets throughout, commercial grade wolf gas range and oven, copper apron farm sink, granite counter tops, oversized kitchen bar top island, large master bedroom with access to front porch through French doors, bathroom features dual vanity with large walk in travertine shower dual shower heads body sprayers, walk in closets, wood burning fireplace, gas hot water heater. County water supply to home,property also has water well
$1,200,000
2747 S Fm 56 Unit D Glen Rose, TX 76043
- Type:
- Other
- Sq.Ft.:
- 1,800
- Status:
- Active
- Beds:
- 3
- Lot size:
- 39.26 Acres
- Year built:
- 1960
- Baths:
- 2.00
- MLS#:
- 20707633
- Subdivision:
- None
ADDITIONAL INFORMATION
Welcome to your serene country retreat! This inviting 1,800 sq. ft. farmhouse on 39.26 acres of lush, open land offers the perfect blend of comfort and utility. Located in Glen Rose ISD, itâs ideal for those seeking a peaceful rural lifestyle with ample space for various uses. The single-story, 3-bedroom, 2-bathroom farmhouse features a warm, inviting interior remodeled in 2019. The living room boasts a gas fireplace, while the kitchen delights with granite countertops, a kitchen island, and modern appliances, including a gas oven, gas range, and plumbed gas connections. The exterior impresses with barns, outbuildings, and a poultry coop, making it great for agricultural or livestock purposes. Whether you want to maintain a farm, develop a new project, or simply enjoy a tranquil lifestyle, this property offers endless possibilities, including an income-producing gas well.
- Type:
- Single Family
- Sq.Ft.:
- 2,082
- Status:
- Active
- Beds:
- 4
- Lot size:
- 0.24 Acres
- Year built:
- 2020
- Baths:
- 2.00
- MLS#:
- 20703289
- Subdivision:
- Vista Ridge Add
ADDITIONAL INFORMATION
Beautiful brick and rock 4B-2B home in gated addition overlooking Glen Rose. Open concept design with lots of room for entertaining. Granite counter tops, boxed ceilings, crown molding throughout the home, ceramic tile with carpet in bedrooms, lots of natural lighting with windows looking out to back covered porch. Foamed attic to help keep those utility bills low. Fenced back yard overlooks wet weather creek. Schedule a showing today.
- Type:
- Single Family
- Sq.Ft.:
- 2,218
- Status:
- Active
- Beds:
- 4
- Lot size:
- 0.43 Acres
- Year built:
- 1964
- Baths:
- 3.00
- MLS#:
- 20692925
- Subdivision:
- Jh Haley Surv Abs #47
ADDITIONAL INFORMATION
NOWâS YOUR CHANCE to own a piece of Glen Rose! Walking distance to historic town square is this lovely 4 bedroom, 3 bath home on just under ½ acre. It was professionally remodeled & upgraded in 2021. Spacious kitchen with large island & bar is a favorite gathering place for family & friends. The rustic-traditional charm is captivatingâ¦itâs an open canvas for you to make it your own! The 4th bedroom is an attached suite & it's exterior access is via the covered back porch. This 4th bedroom would be great for family, office, craft room or guest house. The large back yard includes a covered patio & 3 storage buildings. Thereâs an outdoor kitchen on the back porch. The curb appeal of this home is enhanced by a large front porch, huge trees & a beautiful shady yard! The location invites front porch visits! Watch hometown parades from your front yard, or escape to the relaxing backyard! The work shop is a handymanâs dream! There are 2 professionally chainsaw-carved trees on the property. You'll appreciate the lower taxes, Glen Rose charm & values, & acclaimed Glen Rose ISD! And remember, we have a MOTIVATED SELLER here!
- Type:
- Single Family
- Sq.Ft.:
- 2,926
- Status:
- Active
- Beds:
- 5
- Lot size:
- 0.24 Acres
- Year built:
- 2008
- Baths:
- 4.00
- MLS#:
- 20691663
- Subdivision:
- Camelot
ADDITIONAL INFORMATION
Rare opportunity to own a 5 bedroom 4 bath home on quiet street in the highly desirable Glen Rose ISD. Enjoy coffee on the second story balcony with views of the valley below or relax by the pool and enjoy dinners under the covered patio. This well kept home has mature trees and landscaping a large kitchen island, open concept living, dining and kitchen, walk in pantry, granite counter tops with plenty of room for family and friends to gather. Wheelchair accessible primary bedroom and bath downstairs. Large two car garage with additional parking. You'll have easy access to the Chisholm Trail Parkway, Hwy 144 and Hwy 67. Dining, entertainment and shopping just minutes away.
$445,000
0 Fm-56 Glen Rose, TX 76043
- Type:
- Other
- Sq.Ft.:
- n/a
- Status:
- Active
- Beds:
- n/a
- Lot size:
- 15 Acres
- Baths:
- 1.00
- MLS#:
- 81742922
- Subdivision:
- N/A
ADDITIONAL INFORMATION
The Glen Rose South 15 is a great residential and investment property located within the southern portion of the Glen Rose city limits. This property has 580' of frontage on FM 56 at the intersection of Hwy 144 and FM 56 with available city utilities. Water and electricity are on-site with sewer close by. Approximately 50% of the property is currently inside the city limits and the land has interesting topography typical for this area.

The data relating to real estate for sale on this web site comes in part from the Broker Reciprocity Program of the NTREIS Multiple Listing Service. Real estate listings held by brokerage firms other than this broker are marked with the Broker Reciprocity logo and detailed information about them includes the name of the listing brokers. ©2024 North Texas Real Estate Information Systems
| Copyright © 2024, Houston Realtors Information Service, Inc. All information provided is deemed reliable but is not guaranteed and should be independently verified. IDX information is provided exclusively for consumers' personal, non-commercial use, that it may not be used for any purpose other than to identify prospective properties consumers may be interested in purchasing. |
Glen Rose Real Estate
The median home value in Glen Rose, TX is $352,200. This is higher than the county median home value of $347,400. The national median home value is $338,100. The average price of homes sold in Glen Rose, TX is $352,200. Approximately 58.75% of Glen Rose homes are owned, compared to 30.64% rented, while 10.61% are vacant. Glen Rose real estate listings include condos, townhomes, and single family homes for sale. Commercial properties are also available. If you see a property you’re interested in, contact a Glen Rose real estate agent to arrange a tour today!
Glen Rose, Texas has a population of 2,726. Glen Rose is less family-centric than the surrounding county with 27.9% of the households containing married families with children. The county average for households married with children is 35.65%.
The median household income in Glen Rose, Texas is $69,375. The median household income for the surrounding county is $89,253 compared to the national median of $69,021. The median age of people living in Glen Rose is 44.9 years.
Glen Rose Weather
The average high temperature in July is 95.9 degrees, with an average low temperature in January of 29.4 degrees. The average rainfall is approximately 34.7 inches per year, with 0.3 inches of snow per year.
