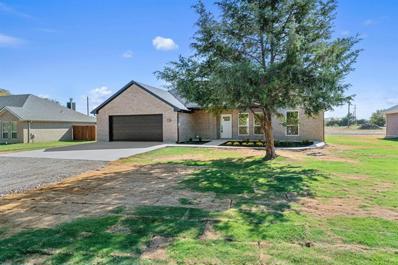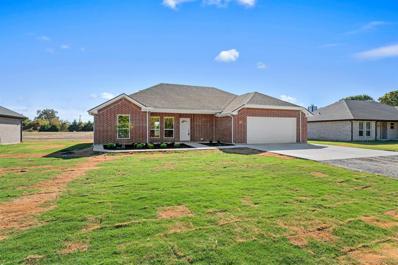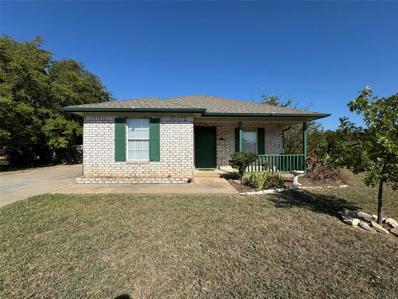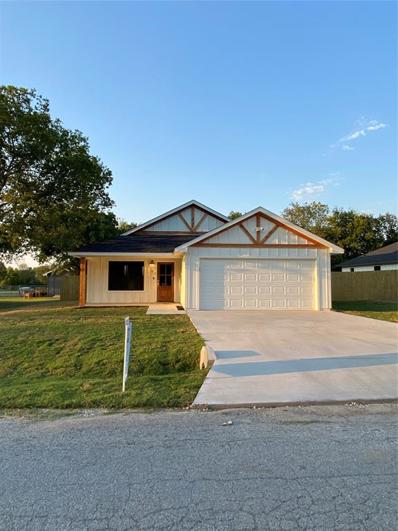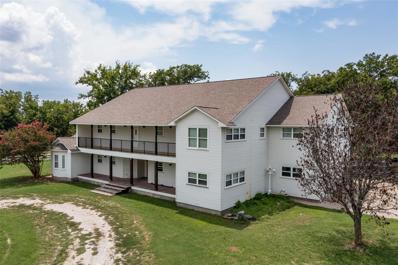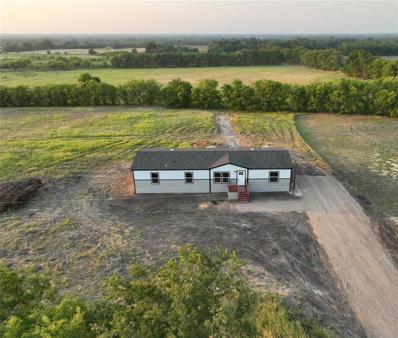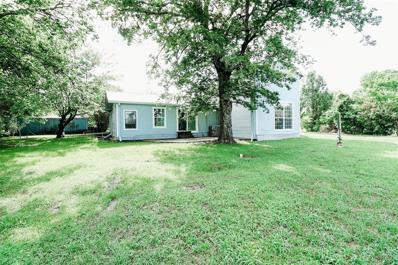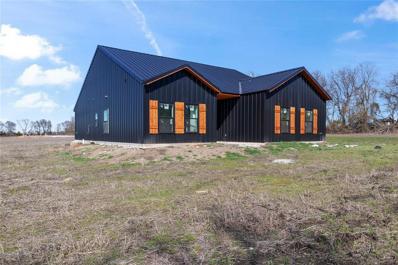Ector TX Homes for Sale
- Type:
- Single Family
- Sq.Ft.:
- 1,640
- Status:
- Active
- Beds:
- 3
- Lot size:
- 0.5 Acres
- Year built:
- 2024
- Baths:
- 2.00
- MLS#:
- 20762564
- Subdivision:
- A0381 C Fielding, Acres 0.5, Pt In A0415 R Garcia
ADDITIONAL INFORMATION
Looking for two homes side by side? Then take a look at this newly built brick home and the one next door. This 3 bedroom, 2 bath, energy efficient home has a split floor plan, vinyl plank flooring, granite counter tops, a wood burning fireplace, a breakfast bar, all kitchen appliances, foam insulation and covered porches. The primary suite has a vaulted ceiling, walk-in shower, double sinks, walk-in closet and an extra wide entry door. Outside there is a concrete walk way, fresh sod, fresh flowers, rain gutters and extra concrete parking. Home is on city sewer and city water and is in the Ector ISD.
- Type:
- Single Family
- Sq.Ft.:
- 1,610
- Status:
- Active
- Beds:
- 3
- Lot size:
- 0.5 Acres
- Year built:
- 2024
- Baths:
- 2.00
- MLS#:
- 20762603
- Subdivision:
- A0381 C Fielding, Acres 0.5, Pt In A0415 R Garcia
ADDITIONAL INFORMATION
Energy Efficient Home on half an acre! This 3 bedroom, 2 bath brick home has foam insulation, vinyl plank flooring, lots of windows, granite counter tops, a wood burning fireplace and all kitchen appliances. The primary suite has a vaulted ceiling, double sinks, built-in cabinet space, a walk-in shower and two closets. Some extra perks of the home are rain gutters, concrete walking path, covered porches, fresh sod in the front & back yard and fresh flowers in the flower bed. Property has quick and easy access to Hwy 56 and to the Ector ISD.
$201,500
101 Red Oak Circle Ector, TX 75439
- Type:
- Single Family
- Sq.Ft.:
- 1,368
- Status:
- Active
- Beds:
- 3
- Lot size:
- 0.23 Acres
- Year built:
- 2000
- Baths:
- 2.00
- MLS#:
- 20760589
- Subdivision:
- Red Oak Add
ADDITIONAL INFORMATION
Welcome to Ector Tx where you will find this delightful home, perfect for first-time home buyers or those looking to downsize. Nestled on a quiet dead-end road this property offers a low-traffic location.With its minimalist design, this home features a split design floorpan with 3 bedrooms and 2 bathrooms, thoughtfully laid out to make the most of its space. Whether you're starting your homeownership journey or seeking a cozy, manageable space for your next chapter, this home is a fantastic option.The yard that has a fenced dog run for your animals and functional interior that has some upgrades including tray ceilings granite countertops & a fresh coat of paint.
- Type:
- Single Family
- Sq.Ft.:
- 1,335
- Status:
- Active
- Beds:
- 3
- Lot size:
- 0.24 Acres
- Year built:
- 2024
- Baths:
- 2.00
- MLS#:
- 20699491
- Subdivision:
- A0867 - J Pierson
ADDITIONAL INFORMATION
See the attention to detail in this beautiful custom home. New build ready now features 3 bed, 2 bath with laminate wood flooring throughout. Custom built kitchen cabinets to the ceiling, accent walls and custom built ins will bring a special touch to the home. Spray foam insulation, black windows inside & out, ring doorbell with a 6ft wooden fence.
$575,000
555 County Road 1525 Ector, TX 75439
- Type:
- Single Family
- Sq.Ft.:
- 7,131
- Status:
- Active
- Beds:
- 5
- Lot size:
- 12 Acres
- Year built:
- 2002
- Baths:
- 4.00
- MLS#:
- 20687322
- Subdivision:
- John H Pierson Surv Abs #867
ADDITIONAL INFORMATION
This spacious 5-bedroom, 4-bath two story home is designed for comfort and hospitality, featuring a large living and dining area with an open floor plan, making it an ideal space for a bed and breakfast. Nestled just minutes from the lake, it offers a perfect retreat for your guests. This unique home sits on 12 acres and also has a mother in law suit in the back also pefect for additonal sleeping areas. This home has lots of potiential!! Call or text to schedule a time to view.
$244,900
696 County Rd 4040 Ector, TX 75439
- Type:
- Single Family
- Sq.Ft.:
- 1,791
- Status:
- Active
- Beds:
- 4
- Lot size:
- 1 Acres
- Year built:
- 2024
- Baths:
- 2.00
- MLS#:
- 20674657
- Subdivision:
- Ector Ranch Estatates
ADDITIONAL INFORMATION
Open floor plan complete with 4 beds, 2 living areas and 2 full baths. Welcome views of the countryside with a large kitchen island, formal and informal living areas, large pantry and coffee bar. Split floor plan with a spacious master suite. An acre of tree-lined land provides space for a garden, kids, pets or shop. Plenty of room to entertain, spend quality family time and enjoy life in the country.
- Type:
- Single Family
- Sq.Ft.:
- 2,231
- Status:
- Active
- Beds:
- 4
- Lot size:
- 0.47 Acres
- Year built:
- 1955
- Baths:
- 3.00
- MLS#:
- 20602855
- Subdivision:
- John H Pierson Abs 867
ADDITIONAL INFORMATION
This charming two-story residence offers four spacious bedrooms and 2.5 bathrooms, ensuring comfort and convenience for the whole family. At the heart of the home, youâll find a beautifully designed, expansive kitchen thatâs a chefâs delightâideal for both everyday meals and grand gatherings. But thatâs not all! The standout feature of this property is its impressive garage and workshop area. The oversized garage is a true game-changer, providing ample space for multiple vehicles, extra storage, and a versatile workshop thatâs perfect for DIY projects or hobbies. Whether youâre a car enthusiast or a craftsperson, this space is tailored to meet your needs and more.
$352,942
968 Cr 4040 Ector, TX 75439
- Type:
- Single Family
- Sq.Ft.:
- 1,618
- Status:
- Active
- Beds:
- 3
- Lot size:
- 1.16 Acres
- Year built:
- 2024
- Baths:
- 2.00
- MLS#:
- 20541374
- Subdivision:
- Ahc
ADDITIONAL INFORMATION
Come get your piece of the country with this new 3 bedroom 2 bath home on 1.16 acre lot. This open floor plan barndominium style home will be perfect for any family! Home has beautiful wood-like luxury vinyl flooring throughout. Walk-in pantry with built in shelving. Beautiful walk in master shower with gorgeous accented tile selected. Kitchen has granite countertops, Island with farm sink, Home will have a Gas Stove and Built in Microwave. Vaulted ceilings throughout the living room and kitchen. Foam Insulated, a super cool feature that most homes don't have is the garage is fully foam insulated as well! Propane tank will be leased and lease can be transferred at closing. Easy access to Hwy 82 and Hwy 121. Close to Shopping, Restaurants, Schools, and Only an hour drive to DFW airport. Located between, McKinney, Bonham, Greenville and Sherman. Close to the new lake being built in Fannin County, Lake Bois D'arc.

The data relating to real estate for sale on this web site comes in part from the Broker Reciprocity Program of the NTREIS Multiple Listing Service. Real estate listings held by brokerage firms other than this broker are marked with the Broker Reciprocity logo and detailed information about them includes the name of the listing brokers. ©2024 North Texas Real Estate Information Systems
Ector Real Estate
The median home value in Ector, TX is $204,300. This is lower than the county median home value of $228,600. The national median home value is $338,100. The average price of homes sold in Ector, TX is $204,300. Approximately 36.92% of Ector homes are owned, compared to 53.99% rented, while 9.09% are vacant. Ector real estate listings include condos, townhomes, and single family homes for sale. Commercial properties are also available. If you see a property you’re interested in, contact a Ector real estate agent to arrange a tour today!
Ector, Texas has a population of 965. Ector is less family-centric than the surrounding county with 27.09% of the households containing married families with children. The county average for households married with children is 33.43%.
The median household income in Ector, Texas is $54,167. The median household income for the surrounding county is $59,686 compared to the national median of $69,021. The median age of people living in Ector is 31.5 years.
Ector Weather
The average high temperature in July is 92.3 degrees, with an average low temperature in January of 31.7 degrees. The average rainfall is approximately 45.6 inches per year, with 1.1 inches of snow per year.
