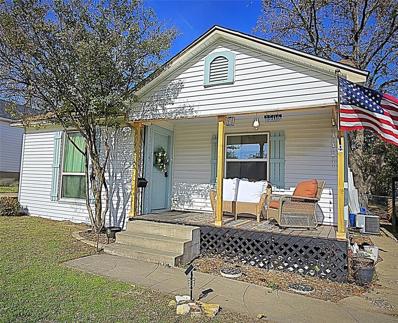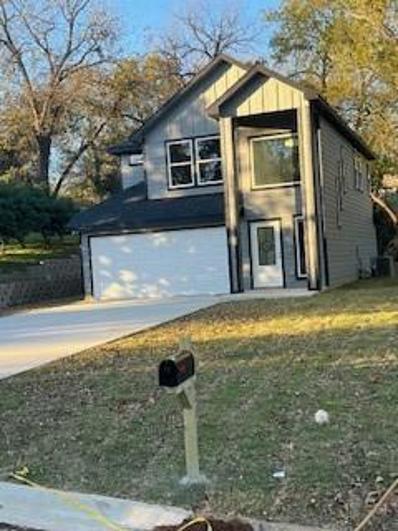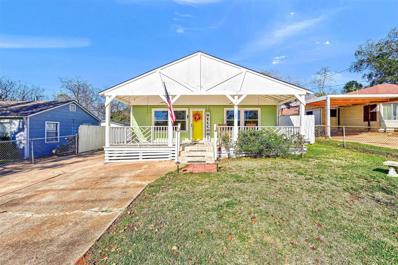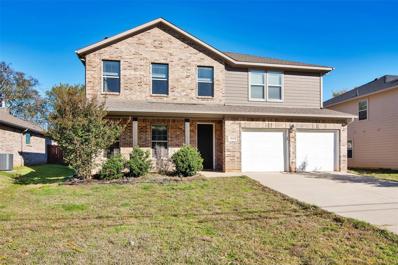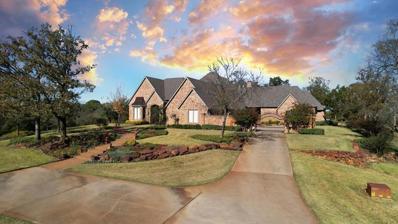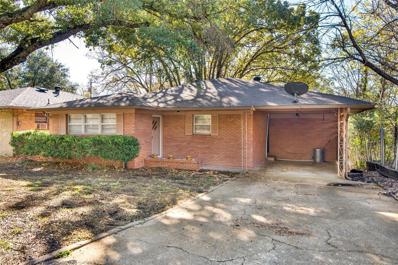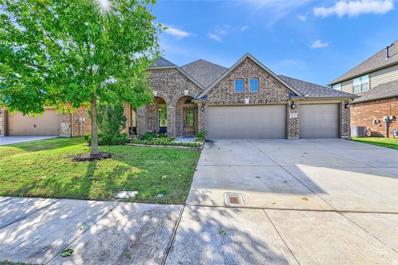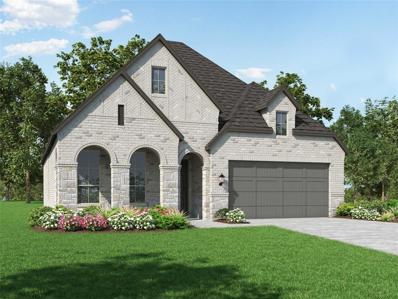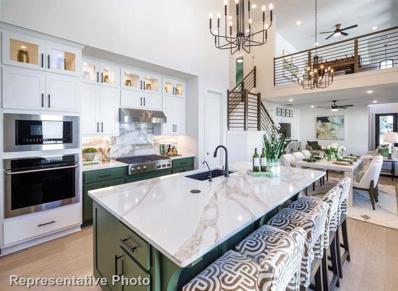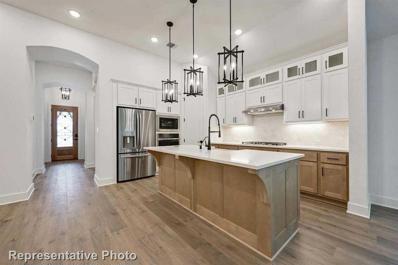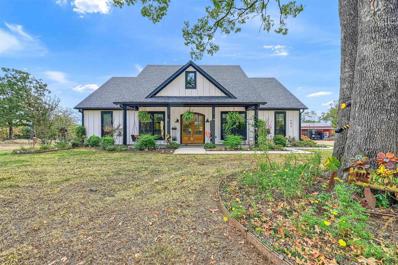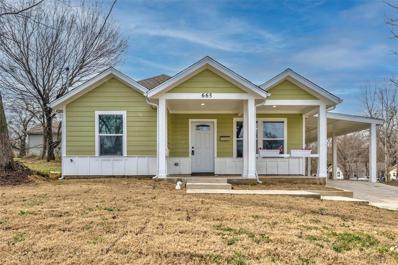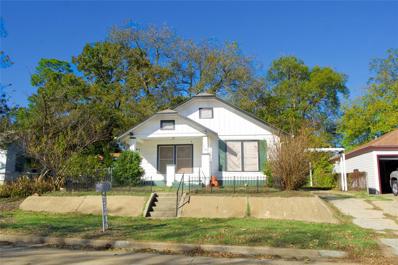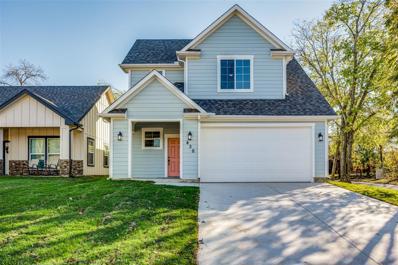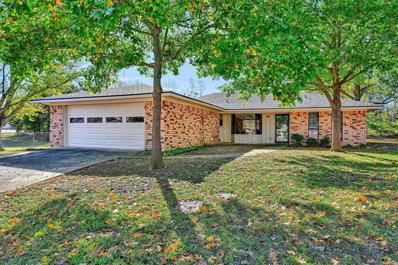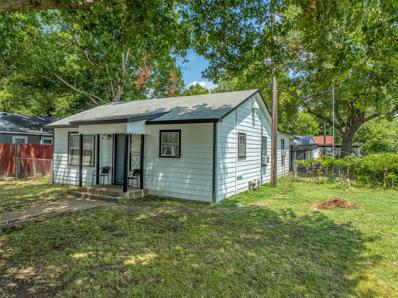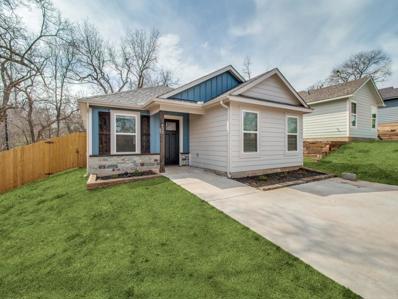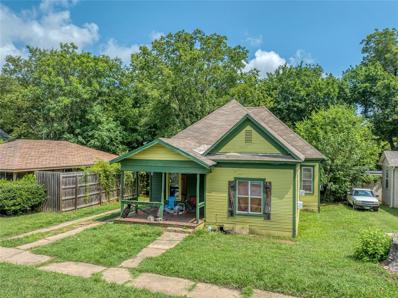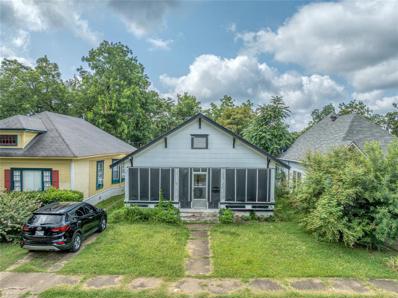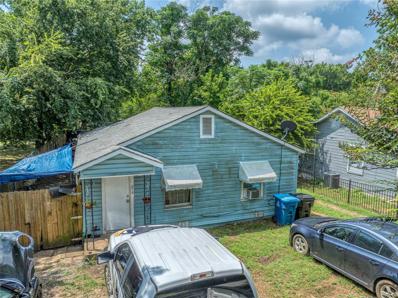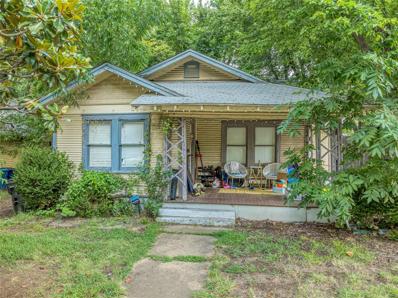Denison TX Homes for Sale
- Type:
- Single Family
- Sq.Ft.:
- 1,261
- Status:
- NEW LISTING
- Beds:
- 3
- Lot size:
- 0.17 Acres
- Year built:
- 1954
- Baths:
- 1.00
- MLS#:
- 20786833
- Subdivision:
- Tones H 2nd Add
ADDITIONAL INFORMATION
Come see this darling house on a hill! Great first home or investment opportunity! Charming 3 bedroom 1 bath has great features throughout such as original hardwoods, arched entry to dining, nostalgic glass knobs, and shiplap in the kitchen and closet. Covered front and rear porches. New water heater in 2023, new stove and microwave in 2023, new pier foundation in 2024, roof inspected and certified in 2024, new wiring in 2023, 30 amp outlet for RV or Hot tub installed outback, All appliances to convey including Washer and Dryer. AC serviced 2023. Solar panels installed in 2024 resulting in electric running at approximately 50 a month. 6 new windows and front porch replaced in 2023. Large backyard with storage building could be perfect for entertaining with a little tlc! RV available for purchase as non-realty item Existing survey available, Buyer to purchase Title Policy. To be sold as is, no additional work or repairs will be done on the property.
$338,000
1515 W Main Street Denison, TX 75020
- Type:
- Single Family
- Sq.Ft.:
- 1,730
- Status:
- NEW LISTING
- Beds:
- 3
- Lot size:
- 0.19 Acres
- Year built:
- 2024
- Baths:
- 3.00
- MLS#:
- 20785316
- Subdivision:
- Holders Rep E 10 8 All 9 E
ADDITIONAL INFORMATION
New construction. Beautiful 3 bed, 2.5 bath in a quiet established central neighborhood. Enjoy a custom house feel at an affordable price. Kitchen boasts island, quartz countertops, stainless appliances, and walk-in pantry. Living areas have luxury vinyl plank flooring and tile in bathroom. Primary bath features separate tub and shower with dual sinks. Engineered foundation and spray foam insulation. Enjoy everything you want without the subdivision costs or annoying HOA letters. Home comes with 3rd party builder and home warranties.
- Type:
- Single Family
- Sq.Ft.:
- 1,788
- Status:
- NEW LISTING
- Beds:
- 3
- Lot size:
- 0.17 Acres
- Year built:
- 1950
- Baths:
- 2.00
- MLS#:
- 20779995
- Subdivision:
- Englewood R E Add
ADDITIONAL INFORMATION
Quaint & Charming Craftsman-like style bungalow was built in 1950. Original home, plus 2 subsequent additions has created a very spacious floorplan including a split bedroom arrangement. Orig house has foam insulation added in approx. 2011.The kitchen!! Oh my, this approx 600 sq ft kitchen-breakfast-dining addition will astound you!! Refrig remains, stainless steel appliances, granite countertops, SO MANY cabinets, pantry stor, spacious island for preparing & quick meals. Kitchen also has large open area for more formal dining! This home has been lovingly cared for and is ready to make a new owner proud. Original hardwood floors in main structure. Mstr bdrm has bamboo flooring. 2 or 3 windows were covered over in remodeling jobs, but blinds are still there to blend in. Roof in 2023, Insulated Energy Star rated windows 2024, Exterior paint 2024. Large welcoming wood deck front porch with raised ceiling calls you to come and relax a spell! Backyard boasts a brick patio, oversized CP (310') with stor rm (50'). Behind this is another Lg stor bldg or shop (approx 8x20) with loft area storage for a total of approx 250', per owner. DISD said Houston Elem but no bus or Lamar Elem with bus. Buyer and buyer's agent to confirm DISD and tax info. Plenty of off-street parking with the long tandem style parking driveway with added width at front. Gutters on east side only. Close to enclosed City pool, walking trails, softball fields.
- Type:
- Single Family
- Sq.Ft.:
- 2,691
- Status:
- NEW LISTING
- Beds:
- 4
- Lot size:
- 0.19 Acres
- Year built:
- 2018
- Baths:
- 3.00
- MLS#:
- 20759843
- Subdivision:
- Normans Rep Lt 1-5 Blk 1 Of D & J Estates
ADDITIONAL INFORMATION
Welcome to this stunning two-story home, where comfort meets style! Located in the heart of Denison, this property features a thoughtfully designed open floor plan, perfect for modern living. The main level boasts a spacious primary bedroom, providing a peaceful retreat just steps away from the vibrant living areas. With three additional bedrooms, this home offers plenty of room for family, guests, or a dedicated office space. Large windows throughout fill each room with natural light, creating a warm and inviting atmosphere. The expansive living area is ideal for entertaining, while the separate dining area sets the stage for memorable meals with loved ones. Upstairs, youâll find a versatile second living room or bonus spaceâperfect for a game room, home theater, or play area. Each bedroom is generously sized and features ample storage and spacious closets, ensuring that you have everything you need right at your fingertips. With modern touches & a fantastic layout, this home is ready for you to make it your own. Donât miss out on this opportunityâschedule your showing today!
$2,000,000
811 Russell Lane Denison, TX 75021
- Type:
- Single Family
- Sq.Ft.:
- 7,092
- Status:
- NEW LISTING
- Beds:
- 4
- Lot size:
- 11.53 Acres
- Year built:
- 2003
- Baths:
- 7.00
- MLS#:
- 20765902
- Subdivision:
- John F Moody
ADDITIONAL INFORMATION
Welcome to 811 Russell Lane, your private escape nestled on 11+ acres of picturesque pastureland. This striking massive custom-built home offers the perfect blend of comfort and luxury. Perfect for both entertaining and peaceful living, this home is an architectural masterpiece, showcasing its custom design, high-end features, and impressive wood craftsmanship throughout. As you enter the home, the grand entry hall welcomes you with its 22-ft ceilings, bright natural light, formal parlor, dining room, and library-study with intricate oriental wood panels and shutters. The heart of the home is the great room with open concept kitchen and living area anchored by the oversized stone fireplace. The gourmet chefâs kitchen features top-of-the-line appliances, including a commercial-grade gas range & vent hood, built-in refrigerator, cooling and warming drawers, and an oversized island perfect for large gatherings. The private guest wing includes a cozy home theater with 108 in. screen, and three large bedrooms with full ensuite J&J bathrooms and large walk-in closets in each. Opposite the great room is the primary suite wing, which boasts a marble fireplace, Rocco marble Roman-style bathtub and glass brick walk-in shower with mist sprayers. The primary bath also features separate his & her vanities, water closets, and walk-in closets, one of which doubles as a safe room. Primary wing also features a cozy home office and bright & tranquil sunroom with custom cedar paneling and wet bar. A private mirrored exercise room takes up the entire second floor of the home and is complimented by an adjacent full bathroom with steam shower. Step outside into the resort-style backyard, where the stunning infinity pool appears to blend seamlessly with the horizon. The custom outdoor cabana features a built-in grill and fireplace, providing the perfect space for alfresco dining and relaxation. This estate exceed all expectations. Additional 70 plus acres available.
$174,500
1604 W Hull Street Denison, TX 75020
Open House:
Saturday, 11/30 12:00-2:00PM
- Type:
- Single Family
- Sq.Ft.:
- 1,420
- Status:
- NEW LISTING
- Beds:
- 3
- Lot size:
- 0.17 Acres
- Year built:
- 1956
- Baths:
- 1.00
- MLS#:
- 20782939
- Subdivision:
- Deckersreplat Chelsea Park
ADDITIONAL INFORMATION
$395,000
3651 Rosewood Denison, TX 75020
- Type:
- Single Family
- Sq.Ft.:
- 1,832
- Status:
- Active
- Beds:
- 4
- Lot size:
- 0.17 Acres
- Year built:
- 2017
- Baths:
- 2.00
- MLS#:
- 20773780
- Subdivision:
- Fawn Meadow Ph 1 Of Gateway
ADDITIONAL INFORMATION
Welcome to this well-maintained 4-bed, 2-bath home in the desirable Fawn Meadow neighborhood of Denison, TX. Featuring an open floorplan adorned with beautiful hand-scraped hardwood floors, this home is perfect for both relaxation and entertaining. The large kitchen island overlooks the living room, making it easy to stay connected with family and friends. Enjoy the elegance of beautiful cabinetry and granite countertops throughout. A formal dining room offers versatility, serving as an office or game room to suit your needs. The spacious 3-car garage provides ample storage, while the large covered back porch, complete with a charming porch swing, invites you to unwind outdoors. Also included is a Generac backup generator. This home is in close proximity to THF Park, Texoma Medical Center, shopping, dining & entertainment. Don't miss the opportunity to make this lovely home yours!
Open House:
Thursday, 11/28 10:00-6:00PM
- Type:
- Single Family
- Sq.Ft.:
- 2,187
- Status:
- Active
- Beds:
- 3
- Lot size:
- 0.14 Acres
- Year built:
- 2024
- Baths:
- 3.00
- MLS#:
- 20780608
- Subdivision:
- Gateway Village - The Reserve: 50ft. Lots
ADDITIONAL INFORMATION
MLS# 20780608 - Built by Highland Homes - May completion! ~ Welcome to this beautifully designed Highland Home in the highly desirable Gateway Village community. This thoughtfully crafted single-story home features 3 bedrooms, 2.1 bathrooms, and a private study- perfect for working from home or pursuing your hobbies. The open-concept layout offers a seamless flow between the gourmet kitchen, dining area, and inviting family room, making it ideal for both daily living and entertaining. Located in the heart of Gateway Village, this home puts you just moments away from shopping, dining, entertainment, and exceptional health care facilities.
$523,347
4182 Carter Court Denison, TX 75020
- Type:
- Single Family
- Sq.Ft.:
- 2,795
- Status:
- Active
- Beds:
- 4
- Lot size:
- 0.16 Acres
- Year built:
- 2024
- Baths:
- 4.00
- MLS#:
- 20780558
- Subdivision:
- Gateway Village - The Reserve: 45ft. Lots
ADDITIONAL INFORMATION
MLS# 20780558 - Built by Highland Homes - June completion! ~ Discover the perfect blend of style and functionality in this Highland Home, located on a quiet cul-de-sac street in the sought-after Gateway Village community. With 4 bedrooms, 3.1 bathrooms, a dedicated study, and a spacious game room, this home offers plenty of space for every lifestyle. Designed to impress, the two-story floor plan features soaring ceilings that create an open and airy atmosphere. This unique home also includes two luxurious primary suites- one on each level- providing flexibility and comfort for multi-generational living or hosting guests. Enjoy easy access to shopping, dining, entertainment, and top-tier health care facilities, all just minutes from your doorstep.
$398,767
4187 Carter Court Denison, TX 75020
- Type:
- Single Family
- Sq.Ft.:
- 1,617
- Status:
- Active
- Beds:
- 3
- Lot size:
- 0.14 Acres
- Year built:
- 2024
- Baths:
- 2.00
- MLS#:
- 20780519
- Subdivision:
- Gateway Village - The Reserve: 45ft. Lots
ADDITIONAL INFORMATION
MLS# 20780519 - Built by Highland Homes - May completion! ~ Nestled on a quiet cul-de-sac street at Gateway Village, this Highland Home offers the perfect blend of luxury and convenience. Situated on a nice sized lot with a large backyard, this property provides ample space for outdoor living, gardening, or even your dream pool. Inside, you'll find a thoughtfully layout, exceptional workmanship, and upgraded features that make this home standout. Located just minutes from shopping, dining, entertainment, and health care facilities, this home is ideal for anyone seeking a lifestyle of ease and convenience.
$849,000
403 Richerson Road Denison, TX 75021
- Type:
- Single Family
- Sq.Ft.:
- 1,924
- Status:
- Active
- Beds:
- 3
- Lot size:
- 9.51 Acres
- Year built:
- 2022
- Baths:
- 3.00
- MLS#:
- 20769226
- Subdivision:
- G-1460 Coleman Ha & Ys A-G1460
ADDITIONAL INFORMATION
Discover the perfect blend of modern comfort and rustic charm in this 3-bedroom, 2.5-bathroom country-style home, built in 2022 that is nestled on 9.5 private acres outside the city limits. With 1,924 square ft of thoughtfully designed living space, this home is ideal for those seeking tranquility without sacrificing modern amenities. Step inside to be greeted by custom features throughout, including exposed wood beams, windows by Pella, foam insulation for energy efficiency, and on-demand hot water. An entertainer's kitchen includes a large island, gas cooktop, double ovens, and a pot filler. The spacious open floor plan flows seamlessly into a gorgeous screened-in outdoor living area, complete with a cozy fireplace and stamped concrete flooring. It's perfect for year-round entertaining, coffee during the sunrise, or just enjoy a relaxing evening. The home also includes a full home water filtration system and a Kohler generator. For those who need extra workspace, the 30 x 42 shop is a dream come true. It features a dedicated office and a full bath, providing endless possibilities for hobbies, business, or even a guest suite. The fully fenced property, accessed through an electric entry gate, offers both privacy and security. Come see why families want to call Denison home.
$249,900
665 N Rusk Avenue Denison, TX 75020
- Type:
- Single Family
- Sq.Ft.:
- 1,350
- Status:
- Active
- Beds:
- 3
- Lot size:
- 0.12 Acres
- Year built:
- 2023
- Baths:
- 2.00
- MLS#:
- 20779233
- Subdivision:
- Otp Denison
ADDITIONAL INFORMATION
Welcome to this pristine, modern open concept style home featuring 3 generously sized bedrooms, 2 full bathrooms. Appealing flower beds makes for a lovely curb appeal. Enjoy a glass of iced tea in your rocking chair in your front porch! Cooking made fun in this spacious kitchen great for hosting, add a couple of stools and you have a breakfast area perfect for your moring coffee while catching up on your emails. Host formal dinners in the gorgeous space bathed in natural light that can accomodate a great dining table. Enjoy game day or cozy down for a movie in this charming and practical living room. Free yourself from using the vacuum clearners, no more dusty carpets since you can enjoy vinyl plank floorings all throughout the home. The primary bedroom is your own private retreat with an ensuite bathroom with a tub to enjoy a hot bath, and a full size closet. Secondary bedrooms offer space and comfort while sharing a full size bathroom with a tub. This convenient full size washer and dryer room is tucked neatly into the hallway closet combining convenience and funtionality and a clean sleek look. Backyard is completely fenced to enhance privacy and allows for your pet to wander and explore. Also perfect for hosting an outdoor picninc, outdoor grilling or just enjoy the view of the starts at night. This carport can accomodate two cars. Don't miss your chance to own this exceptional home in a great location at an affordable price tag. Schedule your showing today. YOU WILL LOVE IT! Bring us an offer!!
- Type:
- Single Family
- Sq.Ft.:
- 1,156
- Status:
- Active
- Beds:
- 2
- Lot size:
- 0.14 Acres
- Year built:
- 1900
- Baths:
- 1.00
- MLS#:
- 20776561
- Subdivision:
- Millers
ADDITIONAL INFORMATION
Charming opportunity awaits! This 2 bedroom 1 bath home offers endless potential for those with a vision. With just a little TLC, you could transform this space into an adorable haven. The property features a cozy layout with a fenced in backyard perfect for pets, children, or a garden. This home is ready for a new chapter. Come see the potential this cute property holds!
- Type:
- Single Family
- Sq.Ft.:
- 1,712
- Status:
- Active
- Beds:
- 3
- Lot size:
- 0.17 Acres
- Year built:
- 2024
- Baths:
- 3.00
- MLS#:
- 20777409
- Subdivision:
- Stonemans Addn
ADDITIONAL INFORMATION
This beautifully built, new construction home sits on a corner lot just minutes from the vibrant downtown Denison area, offering easy access to boutique shops, dining, and entertainment. As you step inside, you'll immediately appreciate the open flow between the living, dining, and kitchen areas, creating a bright and welcoming space. High ceilings and windows throughout let in an abundance of natural light. This home has been built to last, with a sturdy pier foundation that reinforces the structure, ensuring long-term durability. The addition of foam insulation provides excellent energy efficiency, helping to keep utility costs low and maintaining a comfortable temperature year-round. This home offers the perfect combination of style, comfort, and convenience. Donât miss the opportunity to make it yoursâschedule a tour today!
$195,000
615 W Texas Street Denison, TX 75020
- Type:
- Single Family
- Sq.Ft.:
- 1,434
- Status:
- Active
- Beds:
- 4
- Lot size:
- 0.17 Acres
- Year built:
- 1928
- Baths:
- 2.00
- MLS#:
- 20769834
- Subdivision:
- Dumas J P Addn
ADDITIONAL INFORMATION
This property is 1 of 11 single-family rental homes available for purchase as a portfolio or individually. Ideal for investors seeking steady rental income, this 4 bedroom, 2 bath 1434-square-foot home sits on a generous 7501-squre-foot lot. There is parking on-site. There is a storage building on-site. There is a covered front porch. Large living and dining area as well as full size washer & dryer hook up. Tenant and Landlord Responsibilities: Tenant: Responsible for utilities, landscape maintenance, and routine maintenance of plumbing and HVAC equipment and general upkeep. Landlord is responsible for taxes, insurance expense, and any necessary roof or repairs outside of routine maintenance. Complete details, including rental rates, taxes and insurance expenses, and lease terms, are available in MLS in the section known as Transaction Desk. There are no interior pictures.
$100,000
322 E Main Street Denison, TX 75021
- Type:
- Single Family
- Sq.Ft.:
- 1,358
- Status:
- Active
- Beds:
- 3
- Lot size:
- 0.2 Acres
- Year built:
- 1910
- Baths:
- 2.00
- MLS#:
- 20769810
- Subdivision:
- Otp Denison
ADDITIONAL INFORMATION
This property is 1 of 11 residential rental houses available for purchase as a portfolio or individually. Ideal for investors seeking steady rental income. This 3 bedroom, 2 bath, 1,358-square-foot home sits on a generous 8,878-square-foot lot. This house has a new roof and is ready for renovation for future move-in or rental. There is an alley at the rear of the property that is adequate for parking several vehicles and parking on the front street and driveway in front of house. This property is within walkng distance to to the thriving downtown Denison Central Business District with its retail stores, restaurants and businesses. There is a washer and dryer hook up. Tenant and Landlord Responsiblities: Tenant: Responsible for utilities, landscaping maintenance, and routine maintenance of plumbing and HVAC equipment. Landlord: Taxes, insurance expenses, and any nedessary roof maintenace outside of routine upkeep. Complete details , including rental rates, tax and insurance expenses, lease terms are available in the MLS Transaction Desk. Note: no interior pictures are available.
$275,000
2606 Arapaho Place Denison, TX 75020
- Type:
- Single Family
- Sq.Ft.:
- 1,733
- Status:
- Active
- Beds:
- 3
- Lot size:
- 0.41 Acres
- Year built:
- 1979
- Baths:
- 2.00
- MLS#:
- 20775468
- Subdivision:
- Shiloh Estates Addn Sec 3
ADDITIONAL INFORMATION
Welcome to this well-maintained 1979 brick home offering classic charm and modern potential. Situated in a cul-de-sac on a spacious .40-acre lot, this property provides a serene setting with ample outdoor space for gardening and entertaining. With 3 cozy bedrooms and 2 full bathrooms, this home is perfect for anyone looking for a comfortable living space. Hard surface flooring throughout living area. Split bedroom floor plan offering privacy for all. Recently installed roof and newly painted exterior trim. With a sturdy brick exterior and solid foundation, this home is ready for move-in and offers a great opportunity for personalization or updates. Conveniently located near schools, parks, shopping, and major roads, this home offers both tranquility and accessibility. Don't miss out on the chance to own this gem in a desirable neighborhood!
$185,000
601 Dubois Street Denison, TX 75020
- Type:
- Single Family
- Sq.Ft.:
- 1,102
- Status:
- Active
- Beds:
- 3
- Lot size:
- 0.17 Acres
- Year built:
- 1955
- Baths:
- 2.00
- MLS#:
- 20772472
- Subdivision:
- Sunny Side
ADDITIONAL INFORMATION
This property is 1 of 11 single-family rental homes available for purchase as a portfolio or individually. Ideal for investors seeking a steady rental income, this 3 bedroom, 2 bathroom house of 1102 square-feet on a generous corner lot that has 7501 square feet. There are two individual detatched garages and a carport. Ths has a front porch and a back porch and a storage building. There is washer and dryer hook up. There is new paint on the exterior of the house. Tenant and Landlord Responsibilities: Tenant:Responsible for utilities, landscaping maintenance, and routine plumbing and HVAC equipment. Landlord Responsibilities: Covers taxes, insurance expenses, and any necessary roof maintenance or repairs outside of routine upkeep. Complete details, including rental rates, tax and insurance expenses, and lease terms, are available in the MLS data sheet in the Transaction Desk. Note, there are no interior pictures.
- Type:
- Single Family
- Sq.Ft.:
- 1,211
- Status:
- Active
- Beds:
- 3
- Lot size:
- 0.18 Acres
- Year built:
- 2020
- Baths:
- 2.00
- MLS#:
- 20775976
- Subdivision:
- Winans Add
ADDITIONAL INFORMATION
This beautiful 3-bedroom, 2-bath home in Denison combines modern style with energy efficiency. With a gas tankless hot water heater and a 16 SEER AC unit, itâs designed to help reduce energy costs. The open-concept layout features stylish stained concrete floors, while the kitchen boasts granite countertops, a gas stove, under-cabinet lighting, and recessed lights throughout. Enjoy the cozy warmth of gas heating. Outside, youâll find a large backyard with a sturdy wood privacy fenceâperfect for relaxing or entertaining. This home is a perfect blend of comfort, style, and efficiency!
- Type:
- Single Family
- Sq.Ft.:
- 1,036
- Status:
- Active
- Beds:
- 3
- Lot size:
- 0.34 Acres
- Year built:
- 1930
- Baths:
- 1.00
- MLS#:
- 20774946
- Subdivision:
- Laynes Addn
ADDITIONAL INFORMATION
This property is 1 of 11 residential rental properties that are for sale individually or ina portfolio. Ideal for investors seeking a steady rental income. A list of the 11 properties is located in the MLS data sheet in the Transaction Desk. There are no interior pictures. This 4 bedroom, 2 bath house of 1036-square-feet on a generous lot of 15,002-square-feet. There is a living room and dining room as well a a separte laundry room with washer and dryer hook up. There is a detached 2 car garage that also has room for storage. Plenty of parking on site. Tenant and Landlord Responsiblity as follows: Tenant: Responsible for all utilities, landscape maintenance, and routine maintenance of plumbing and HVAC equipment. Landlord: Responsible for taxes, insurance expense, and any necessary roof repairs or repairs that are outside of routine maintenance. Complete details, including rental rates, tax and insurance expenses, and lease terms are located in the MLS data sheet section called Transaction Desk.
- Type:
- Single Family
- Sq.Ft.:
- 1,312
- Status:
- Active
- Beds:
- 3
- Lot size:
- 0.17 Acres
- Year built:
- 1920
- Baths:
- 1.00
- MLS#:
- 20774945
- Subdivision:
- Munson T V Addn
ADDITIONAL INFORMATION
This property is 1 of 11 residential rental properties that are for sale individually or in a portfolio. Ideal for investors seeking a steady rental income. A list of the 11 properties is located in the MLS data sheet in the Transaction Desk. There are no interior pictures. This 3 bedroom, 1 bath house of 1312-square feet is on a generous lot of 7501-square feet. There is no garage but ample parking onsite on a driveway and the street.This property does have a large back yard with many trees. There is a laundry room with washer and dryer hook ups. There is a living room and dining room. Tenant and Landlord Responsibilities are as follows: Tenant: Responsible for all utilities, landscape maintenance, and routine maintenance for plumbing and HVAC equipment. Landlord: Responsible for taxes, insurance expense and any necessary roof repairs or repairs outside of routine upkeep. Complete details including rental rates, taxes and insurance expense and lease terms are located in the MLS data sheet in the Transaction Desk.
- Type:
- Single Family
- Sq.Ft.:
- 1,235
- Status:
- Active
- Beds:
- 3
- Lot size:
- 0.17 Acres
- Year built:
- 1930
- Baths:
- 2.00
- MLS#:
- 20774942
- Subdivision:
- Belcher I G A-G0133
ADDITIONAL INFORMATION
This property is 1 of 11 residential properties that are for sale individually or in a portfolio. Ideal for investors seeking a steady rental income. A list of the 11 properties is located in the MLS data sheet in the Transaction Desk. There are no interior pictures. This 3 bedroom, 2 bath house of 1235-square-feet is on a generous lot of 7501-square-feet. The house has many windows allowing a large amount of natural light into the hosue. There is laundry room with washer and dryer hook up. There is no garage but has ample parking on the side of the house and the front drive. There is a storage building at the back of the property. There is a fence in the backyard. There is gas heat in the house. House is currently being made ready for leasing or a sale. Should the property be leased while it is on the market the Tenant and Landlord responsibilities will be as follows: Tenant Responsibility: Tenant will be responsible for all utilities, landscape maintenance, routine maintenance of plumbing and HVAC equipment. Landlord Responsibility: Landlord to pay for taxes, insurance expense and any necessary roof repairs or repairs outside of routine upkeep. Complete details, including rental rates, tax and insurance espenses, and lease terms are located in the MLS data sheet in the Transaction Desk.
$185,000
708 W Texas Street Denison, TX 75020
- Type:
- Single Family
- Sq.Ft.:
- 1,698
- Status:
- Active
- Beds:
- 4
- Lot size:
- 0.14 Acres
- Year built:
- 1930
- Baths:
- 2.00
- MLS#:
- 20774936
- Subdivision:
- Dumas J P Addn
ADDITIONAL INFORMATION
This property is 1 of 11 residential rental properties that are for sale individually or in a portfolio. Ideal for investors seeking a steady rental income. A list of the 11 properties is located in the MLS Transaction Desk. There are no interior pictures. This 4 bedroom, 2 bath house of 1698-square-feet is on a generous lot of 5998-square-feet. There is no garage but parking is ample on driveway and the street. There is a storage building that is need of repair in back of the house. Separate laundry room with washer and dryer hook up. There is a living room and dining room. Property has the potential to be a duplex according to the Landlord. There are no interior pictures. Tenant and Landlord Responsibilities: Tenant: Resonsible for all utilities, landscape maintenance, and routine repairs to plumbing and HVAC equipment. Landlord: Responsible for taxes and insurance expense, and any necessary roof repairs or repairs outside of routine upkeep. Complete details including rental rates, tax and insurance expenses, and lease terms are located in the MLS Transaction Desk
- Type:
- Single Family
- Sq.Ft.:
- 704
- Status:
- Active
- Beds:
- 2
- Lot size:
- 0.15 Acres
- Year built:
- 1955
- Baths:
- 1.00
- MLS#:
- 20774930
- Subdivision:
- Sunny Side
ADDITIONAL INFORMATION
The property is 1 of 11 residential rental properties that are for sale individually or in a portfolio. A list of the properties for sale is located in the MLS Transaction Desk. Ideal for investors seeking a steady rental income. There are no interior pictures. This 2 bedroom, 1 bath house of 704-square-feet is on a generous lot of 6560-square-feet. There is no garge however, there is parking in the driveway and in front of the house. There is a laundry room off the kitchen with washer and dryer hook-up. There is a dining room and living room. Tenant and Landlord Responsibilities: Tenant: Responsible for utillities, landscape maintenance, and routine maintenance of plumbing and HVAC equipment. Landlord: Responsible for taxes, insurance expense, and any necessary roof maintenance or repairs outside of routine maintenance. Complete details, icluding rental rates, tax and insurance expenses, and lease terms are available in the MLS data sheet in the Transaction Desk.
- Type:
- Single Family
- Sq.Ft.:
- 1,314
- Status:
- Active
- Beds:
- 4
- Lot size:
- 0.14 Acres
- Year built:
- 1920
- Baths:
- 2.00
- MLS#:
- 20774072
- Subdivision:
- Millers 2ND Addn
ADDITIONAL INFORMATION
This property is 1 of 11 single-family rental homes available for purchase as a portfolio or individually. Ideal for investors seeking a steady rental income. This 4 bedroom, 2 bath house of 1314-square-feet is on a lot of 5998 square feet. There is one bedroom on the second level. This lot has beautiful trees. There is no garage and parking is on-site in front of the house. There is washer and dryer hookup. Tenant and Landlord Responsibilities: Tenant: Responsible for utilities, landscape maintenance, and routine maintenance with plumbing and HVAC equipment. Landlord: Responsible for taxes, insurance expense, and any necessary roof maintenance or repairs outside of routine upkeep. Complete details, including rental rates, tax and insurance expenses, and lease terms are available in the MLS data sheet in the Transaction Desk.

The data relating to real estate for sale on this web site comes in part from the Broker Reciprocity Program of the NTREIS Multiple Listing Service. Real estate listings held by brokerage firms other than this broker are marked with the Broker Reciprocity logo and detailed information about them includes the name of the listing brokers. ©2024 North Texas Real Estate Information Systems
Denison Real Estate
The median home value in Denison, TX is $203,800. This is lower than the county median home value of $244,800. The national median home value is $338,100. The average price of homes sold in Denison, TX is $203,800. Approximately 52.04% of Denison homes are owned, compared to 36.77% rented, while 11.19% are vacant. Denison real estate listings include condos, townhomes, and single family homes for sale. Commercial properties are also available. If you see a property you’re interested in, contact a Denison real estate agent to arrange a tour today!
Denison, Texas has a population of 24,324. Denison is less family-centric than the surrounding county with 28.99% of the households containing married families with children. The county average for households married with children is 31.12%.
The median household income in Denison, Texas is $52,784. The median household income for the surrounding county is $62,078 compared to the national median of $69,021. The median age of people living in Denison is 39.4 years.
Denison Weather
The average high temperature in July is 92.6 degrees, with an average low temperature in January of 31.6 degrees. The average rainfall is approximately 42.5 inches per year, with 1.9 inches of snow per year.
