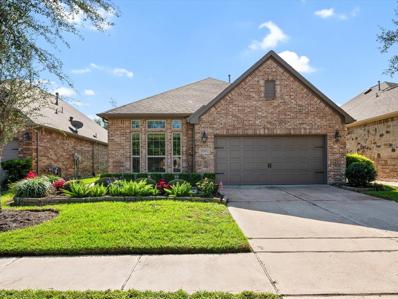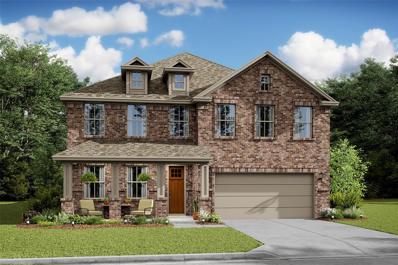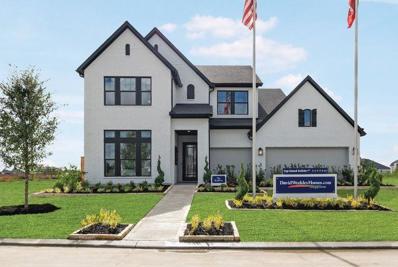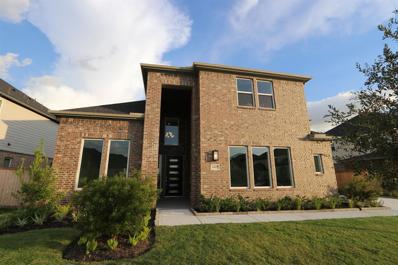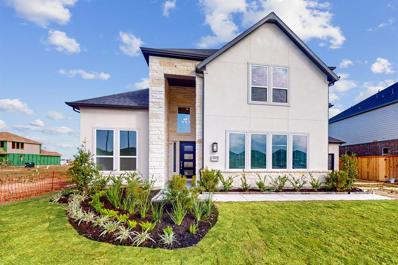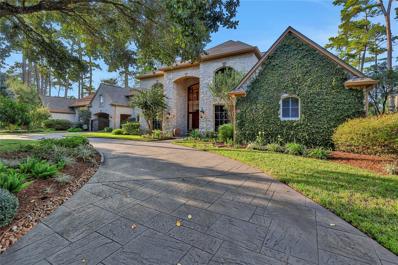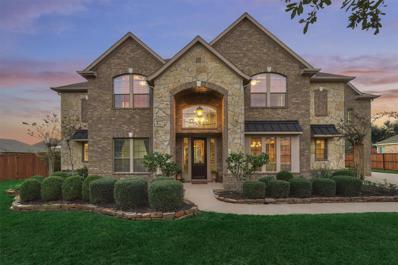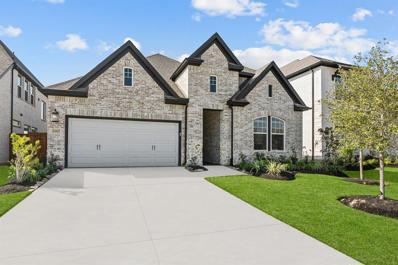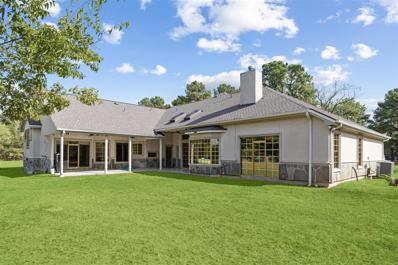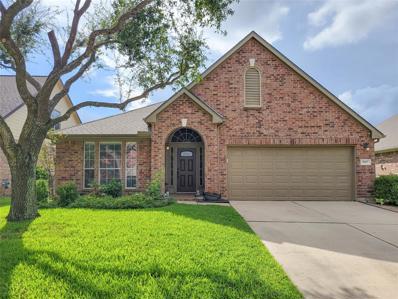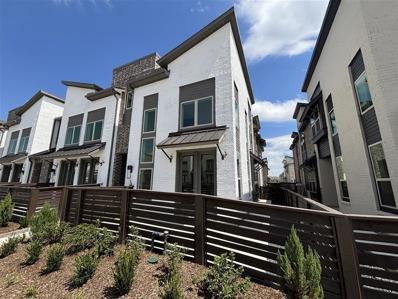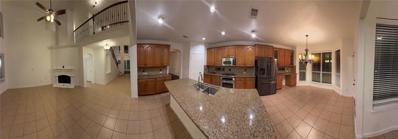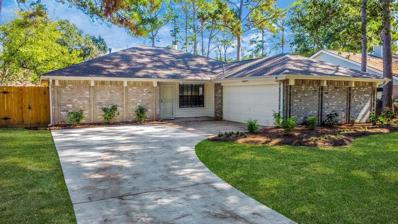Cypress TX Homes for Sale
- Type:
- Single Family
- Sq.Ft.:
- 1,889
- Status:
- NEW LISTING
- Beds:
- 2
- Lot size:
- 0.13 Acres
- Year built:
- 2012
- Baths:
- 2.00
- MLS#:
- 9324121
- Subdivision:
- Towne Lake Sec 03
ADDITIONAL INFORMATION
Welcome to this beautiful 2-bedroom, 2-bathroom home located in the serene Towne Lake neighborhood. This charming residence features a spacious living room that flows effortlessly into a separate dining area, perfect for entertaining. The large kitchen boasts stunning granite countertops, providing both style and functionality. Step outside to enjoy your private patio, an ideal spot for relaxation or outdoor gatherings. The primary bedroom is a true retreat, complete with an ensuite bathroom featuring a luxurious soaking tub and a separate shower, along with a generous walk-in closet. The second bedroom also offers ample space with its large closet. Additional highlights include a two-car garage with valuable storage capabilities, ensuring plenty of room for all your belongings. This home perfectly blends comfort and convenience in a peaceful setting. Don't miss the opportunity to make it yours!
- Type:
- Single Family
- Sq.Ft.:
- 2,203
- Status:
- NEW LISTING
- Beds:
- 4
- Year built:
- 2024
- Baths:
- 3.00
- MLS#:
- 91244923
- Subdivision:
- Avalon At Cypress
ADDITIONAL INFORMATION
MLS#91244923 REPRESENTATIVE PHOTOS ADDED! Built by Taylor Morrison, November Completion - Make hosting friends a regular affair in your new home. The Chambray plan features a spacious open-concept gourmet kitchen and great room, perfect for inviting guests over for dinner. Enjoy a formal meal in the dedicated dining room or take the party outside to the expansive covered patio for al fresco dining. This Houston house plan is designed for those who love to entertain, both inside and out. Structural Options Added: Study.
$1,399,900
10319 Joshua Creek Court Cypress, TX 77433
- Type:
- Single Family
- Sq.Ft.:
- 5,344
- Status:
- NEW LISTING
- Beds:
- 5
- Lot size:
- 0.41 Acres
- Year built:
- 2019
- Baths:
- 5.20
- MLS#:
- 87445072
- Subdivision:
- Towne Lake Sec 26
ADDITIONAL INFORMATION
Welcome to your dream home, perfectly designed for luxurious living. This stunning residence features five spacious bedrooms, 5 baths, game room and media room. Oversize secondary guest room down. Nestled on a large private lot located on a cul-de-sac street in the exclusive gated section of Towne Lake. This home offers both privacy and elegance. Step outside to discover a beautifully landscaped backyard, perfect for entertaining or relaxing in your own oasis. The expansive outdoor space features a large pool, ideal for summer gatherings, along with a fully equipped outdoor kitchen. Inside, the open-concept layout is filled with natural light, showcasing high-end finishes and modern amenities throughout. The generous living areas seamlessly blend with the gourmet kitchen, complete with top-of-the-line appliances and a spacious island, perfect for family gatherings. Donâ??t miss the opportunity to own this slice of paradiseâ??where luxury meets comfort in an idyllic setting.
- Type:
- Single Family
- Sq.Ft.:
- 2,108
- Status:
- NEW LISTING
- Beds:
- 3
- Lot size:
- 0.09 Acres
- Year built:
- 2018
- Baths:
- 2.10
- MLS#:
- 85468069
- Subdivision:
- Bridgeland Lakeland Heights
ADDITIONAL INFORMATION
Discover your dream home built by David Weekley in the highly sought-after Bridgeland community. This exquisite 3 bedroom, 2 1/2 bathroom residence epitomizes comfort and modern living. The kitchen is a chefâ??s delight, featuring a large island, ample cabinetry & an open layout that flows seamlessly into the family room.The spacious primary suite boasts a private balcony, perfect for enjoying serene views of the neighborhood park across the street & with no front-facing neighbors, this home offers privacy and picturesque surroundings. Indulge in the luxurious primary bathroom featuring a separate soaking tub, shower, double sinks & a walk-in closet. The covered patio in the backyard provides the perfect space for outdoor gatherings and relaxation. The home is equipped with solar panels & a backup battery (seller will payoff at closing) ensuring energy efficiency & sustainability. Washer, dryer, refrigerator & reverse osmosis system included.
- Type:
- Single Family
- Sq.Ft.:
- 3,190
- Status:
- NEW LISTING
- Beds:
- 6
- Year built:
- 2024
- Baths:
- 4.10
- MLS#:
- 75528559
- Subdivision:
- Marvida
ADDITIONAL INFORMATION
Located in the Resort-Style Marvida community, you will find this spacious Davenport home. When you enter this stunning home, you will be greeted by high ceilings, Extra Suite bedroom, Home Office with Barn Doors, and a Tall Vaulted Ceiling in your Great Room. Perfect for entertaining, your sun-drenched Great Room features plenty of windows and overlooks the massive Covered Patio. White Cabinets and Black fixtures included in this Farmhouse Look kitchen. This home also features a Private Primary Suite with Double Vanities, Freestanding Tub, Oversized Shower & a Large Walk-in Closet. Upstairs, you will find a Loft space, 4 Secondary Bedrooms and 2 baths. Residents of Marvida enjoy resort-style amenities including a Lazy River, Pool, Clubhouse, Tennis Court, Volleyball Court, Basketball Court, workout facility, Dog Park and more! The community is situated near the Grand Parkway and Highway 290. Don't miss out; schedule a tour today! Offered by: K. Hovnanian of Houston II, L.L.C.
- Type:
- Single Family
- Sq.Ft.:
- 3,778
- Status:
- NEW LISTING
- Beds:
- 4
- Year built:
- 2024
- Baths:
- 4.10
- MLS#:
- 53566361
- Subdivision:
- Towne Lake
ADDITIONAL INFORMATION
Experience luxury living in this exquisite former model home showcasing a stucco and stone grand front elevation. This spacious 4 bedroom, 4.5 bath offers elegance and comfort throughout. Step through an impressive entry with a spiral staircase under a stunning dome ceiling. The open concept in the family and dining rooms features 20ft ceilings and floor-to-ceiling windows filling the spaces with natural light. The gourmet kitchen is a chef's dream, boasting all appliances, cabinet to the ceiling, a stylish white farmhouse sink, oversized island and 13ft deep pantry. Two bedrooms, including the owner's suite, are conveniently located on the first floor, while upstairs offers the remaining bedrooms, both with full baths, game room and media room with popcorn bar. The Texas-sized extended covered patio with outdoor kitchen overlooks a fully landscaped 13,000 sq/ft lot that provides plenty of outdoor space for relaxation and entertainment. Don't miss this opportunity!
- Type:
- Single Family
- Sq.Ft.:
- 2,998
- Status:
- NEW LISTING
- Beds:
- 4
- Year built:
- 2024
- Baths:
- 3.00
- MLS#:
- 51313130
- Subdivision:
- Avalon At Cypress
ADDITIONAL INFORMATION
MLS#51313130 REPRESENTATIVE PHOTOS ADDED! Built by Taylor Morrison, Ready Now! The Jade in Avalon at Cypress is a sprawling one-story plan that exudes style and offers open living spaces at every turn. Beyond the foyer, you enter a spacious area featuring both formal and casual dining rooms, as well as a gathering room that opens to the kitchen, ideal for a or entertaining. The owner's entry provides a convenient spot to drop the dayâ??s baggage before entering the heart of the home. Double doors in the ownerâ??s suite lead to a luxurious bath with dual sinks, a large shower, a garden tub, and a private commode. A generously sized laundry/utility room adds convenience for homeowners. At the back of the house, a covered outdoor living area is perfect for entertaining guests outdoors with no back neighbors! Structural options added include: Study and alternate laundry layout.
- Type:
- Single Family
- Sq.Ft.:
- 2,413
- Status:
- NEW LISTING
- Beds:
- 5
- Year built:
- 2024
- Baths:
- 3.00
- MLS#:
- 42056063
- Subdivision:
- Avalon At Cypress
ADDITIONAL INFORMATION
MLS#42056063 Built by Taylor Morrison, November Completion! The spacious and inviting Tremolo floor plan at Avalon at Cypress 40s is a wonderful place to call home. Enter through the porch into the foyer, where you'll find an entryway, bedroom, bathroom, laundry room, and a two-car garage. Continue through the foyer to discover a seamless open-concept layout featuring a gourmet kitchen that opens to an expansive dining area, a great room with a pop-up ceiling, and a charming covered patio. The first floor also hosts a serene primary suite with a pop-up ceiling, a roomy walk-in closet, and a beautiful primary bathroom perfect for relaxing at the end of the day. Head back to the foyer and up the stairs to find a game room that opens to a convenient tech area, along with one bathroom and three additional bedrooms, one of which includes an ultra-convenient walk-in closet. Design upgrades include: white cabinets throughout. Design options include: Signature Canvas Collection - Aria.
- Type:
- Single Family
- Sq.Ft.:
- 3,230
- Status:
- NEW LISTING
- Beds:
- 4
- Year built:
- 2024
- Baths:
- 3.10
- MLS#:
- 38579488
- Subdivision:
- Avalon At Cypress
ADDITIONAL INFORMATION
MLS#38579488 REPRESENTATIVE PHOTOS ADDED. Built by Taylor Morrison. Ready Now! The Bonita floor plan at Avalon at Cypress 70s offers expansive living space with four bedrooms and three and a half baths, all on one level. At the heart of this home is an open living area, ideal for family time or entertaining. The open kitchen features a large island with sink and breakfast bar. The gathering room, with its lovely corner fireplace, connects seamlessly with the kitchen, perfect for hosting. The elegant dining room suits formal meals. The ownerâ??s suite provides a peaceful retreat with a garden tub, glass-enclosed shower, dual vanities, and a private commode. The bathroom leads to a spacious walk-in closet with built-in storage. The three additional bedrooms are set apart from the ownerâ??s suite. Structural options include: extension at primary bedroom. Design upgrades include: while cabinets, high ceilings, open concept.
- Type:
- Single Family
- Sq.Ft.:
- 3,296
- Status:
- NEW LISTING
- Beds:
- 4
- Year built:
- 2024
- Baths:
- 4.00
- MLS#:
- 37914477
- Subdivision:
- Bridgeland
ADDITIONAL INFORMATION
Get the most out of each day with the combination of classic appeal that make The Redfern an amazing new home plan. A sprawling covered back porch adds fantastic outdoor leisure space to enjoy quiet evenings. Start each day refreshed in the Ownerâ??s Retreat, which includes a large walk-in closet and a luxurious en-suite bathroom. Three secondary bedrooms, with their own full bathroom provide ample privacy, personal space, and room to grow. Craft the home office, game room, or special-purpose rooms uniquely suited to your family in the upstairs retreat and downstairs study. An oversized corner pantry and a full-function island contribute to the culinary layout of the contemporary kitchen. Big, energy-efficient windows and ceilings help your interior design style shine in the natural light of the open family room a corner fireplace that offers many options for holiday decorating. This is a newer plan and if you are desiring a pool, This lot offers ample room for your custom designed pool.
- Type:
- Single Family
- Sq.Ft.:
- 2,066
- Status:
- NEW LISTING
- Beds:
- 3
- Year built:
- 2024
- Baths:
- 2.00
- MLS#:
- 37209939
- Subdivision:
- Marvida
ADDITIONAL INFORMATION
Come home to Marvida, a master planned community with plenty of amenities. The Juniper floorplan is a 1 Story plan with 3 bedrooms, 2 full baths, Home Office and covered back patio. The great room is massive. The Primary suite features a walk-in closet and private bath with double sinks, separate tub and shower. Don't miss out, schedule a tour today! Offered by: K. Hovnanian of Houston II, L.L.C.
- Type:
- Single Family
- Sq.Ft.:
- 2,206
- Status:
- NEW LISTING
- Beds:
- 4
- Year built:
- 2024
- Baths:
- 2.10
- MLS#:
- 25927309
- Subdivision:
- Marvida
ADDITIONAL INFORMATION
SWEET SEDONA! Â Live Life to the Fullest in this Two-Story home in the master planned community of Marvida! Â 4 Bedrooms, 2.5 Bathrooms, Game Room, Covered Patio + 2.5 Car Garage. Â Two-story Foyer showcases Modern Staircase! Â Colossal Great Space Features Spacious Gourmet Kitchen offering Central Island, Family Room, & Adjacent Casual Dining. Â Downstairs Private Ownerâ??s Suite w/ Attached Bath including Dual Sinks, Walk-in Shower, and Abundant Walk-in Closet. Â Upstairs houses 3 Bedrooms, Open Game Room, and Multi-Functional Full Bath. Â GE Stainless Steel Appliances, 2â?? Blinds, Auto Garage Door Opener, Security System, Sprinkler System, Fully Sodded Yard + Landscaping Pkg all included!
- Type:
- Single Family
- Sq.Ft.:
- 4,257
- Status:
- NEW LISTING
- Beds:
- 4
- Year built:
- 2024
- Baths:
- 4.10
- MLS#:
- 24918405
- Subdivision:
- Avalon At Cypress
ADDITIONAL INFORMATION
MLS#24918405 Built by Taylor Morrison. Ready Now! Experience luxurious living in the Concerto floor plan, boasting expansive rooms and exquisite detailing. The opulent ownerâ??s suite features a spacious bath with a garden tub and glass-encased shower, while the kitchen offers customizable countertops and a breakfast bar. A flex room downstairs can convert to an optional study, with secondary bedrooms upstairs sharing a full bath. Enjoy entertainment space in the game room, with an optional media room for a personalized theater experience. Upstairs options include additional bedrooms or dual ownerâ??s suites for ultimate flexibility. From the sophisticated ownerâ??s suite to the inclusive common living spaces, the Concerto floor plan exceeds expectations. Structural Options Added: Media Room and 42-inch front door.
- Type:
- Single Family
- Sq.Ft.:
- 4,474
- Status:
- NEW LISTING
- Beds:
- 4
- Year built:
- 2024
- Baths:
- 4.10
- MLS#:
- 2070917
- Subdivision:
- Avalon At Cypress
ADDITIONAL INFORMATION
MLS#2070917 Built by Taylor Morrison. Ready Now! The Concerto floor plan offers expansive rooms, exquisite detailing, and stunning aesthetics throughout. The opulent owner's suite spans the back corner of the home and features a spacious bath with both a luxurious garden tub and a glass-encased shower. The kitchen, with counters and a breakfast bar adorned with your choice of finishes, is beautifully inviting. From the dual sink, you can look out onto the large gathering room. The adjoining casual dining area provides access to the covered patio. Downstairs, a flex room off the foyer adds convenience. Upstairs, the secondary bedrooms with walk-in closets and a full bath are accompanied by a game room, perfect for playing pool or video games. Structural options added include: Additional bathroom, extended casual dining, 42" entry door, fireplace, media room, extended owner's suite and study.
$1,750,000
15 Wincrest Falls Drive Cypress, TX 77429
- Type:
- Single Family
- Sq.Ft.:
- 7,030
- Status:
- NEW LISTING
- Beds:
- 5
- Lot size:
- 1.03 Acres
- Year built:
- 1998
- Baths:
- 6.20
- MLS#:
- 20219247
- Subdivision:
- Wincrest Falls
ADDITIONAL INFORMATION
Step into a world of luxury through grand double doors, greeted by opulent chandeliers and trayed ceilings. The circular driveway leads to a three-car garage and extra parking. Sports enthusiasts will enjoy the private tennis/pickleball courts. The outdoor kitchen with media is ideal for an evening of entertaining. Enjoy the media or game room and second floor balcony, making cheering on your favorite team possible inside or out. The outdoor oasis boasts a sparkling pool-hot tub. Entertaining is easy in the gourmet kitchen featuring a sub-zero refrigerator, a Thermador 5-burner stove and double ovens. Four AC units keep the home comfortable with a backup generator. The expansive primary suite is a true retreat, you will enjoy all the features of this California Closet with sitting area, and luxurious finishes. Friends and family staying a while will enjoy their own private en-suite rooms. Every detail has been thoughtfully curated to create a home of unparalleled beauty and function.
$1,100,000
17707 Fairhaven Lake Drive Cypress, TX 77433
- Type:
- Single Family
- Sq.Ft.:
- 4,986
- Status:
- NEW LISTING
- Beds:
- 5
- Lot size:
- 0.52 Acres
- Year built:
- 2009
- Baths:
- 4.10
- MLS#:
- 14448429
- Subdivision:
- Lakes Of Fairhaven
ADDITIONAL INFORMATION
5-bedroom home on a half-acre lot, complete w a large pool & spa, expansive outdoor living area, + outdoor kitchen. The property also features a massive 6-car detached garage w workshop for storage or hobbies. Stone + brick elevation w porte cochere Step inside to the 2 story entryway, study w French doors, formal dining rm w chair rail + crown molding, and a spacious family room that opens to the kitchen & breakfast area. Gourmet kitchen w island, dual ovens & granite countertops. Primary suite on the main floor and w sitting area +fireplace. The en-suite bathroom offers dual vanities, tub, separate shower, + his-and-her closets. Dual staircases that take you upstairs, where youâ??ll find the game room, computer nook + a secret room as well as 4 generously sized secondary bedrooms & 3 bathrooms. Step outside to enjoy outdoor living w covered patio, outdoor kitchen, +sparkling pool & spa. No MUD taxes, low tax rate, zoned to highly acclaimed schools w/in CFISD
- Type:
- Single Family
- Sq.Ft.:
- 2,501
- Status:
- NEW LISTING
- Beds:
- 4
- Year built:
- 2024
- Baths:
- 3.00
- MLS#:
- 87264242
- Subdivision:
- Dunham Pointe
ADDITIONAL INFORMATION
LOCATION! LOCATION! LOCATION! The last 50' water home site! Begin and end every day at your covered Outdoor Living space enjoying the peacefulness of your water front view. Your Kitchen faces the water and features a presentation island with plenty of room for collaborative feast creations. Growing minds and unique decorative styles will have a superb place to call their own in the beautiful guest suite and spare bedrooms. The sunny and spacious study offers a wonderful space for your home office, creative studio, or a family movie theater. Build memories together in this refined new home plan masterpiece. Cy-Fair ISD. Quick and easy access to 290 & 99.
$1,850,000
18915 Shaw Road Cypress, TX 77429
- Type:
- Single Family
- Sq.Ft.:
- 4,491
- Status:
- NEW LISTING
- Beds:
- 4
- Lot size:
- 6.04 Acres
- Year built:
- 2002
- Baths:
- 4.10
- MLS#:
- 62795155
- Subdivision:
- George Lamb Surv A-524
ADDITIONAL INFORMATION
UNRESTRICTED RESIDENTIAL/ COMMERCIAL with 300 FEET OF FRONTAGE on SHAW RD. A wonderful live/work retreat in Tomball on the fringe of Cypress. This expansive farm-like property has endless potential, close to schools, stores, access roads and highways and surrounded by beautiful master planned communities. The over 4,400sf 4 bedroom home offers plenty of room to grow, with 12 foot ceilings, floor to ceiling windows, ensuite baths and a gigantic primary suite with fireplace. A summer kitchen anchors the expansive covered patio and the home gets wonderful natural light throughout the day. The front of the property is covered with a massive pine tree forest and long winding driveway to a 3 car garage. A rare find and a must see.
- Type:
- Single Family
- Sq.Ft.:
- 1,950
- Status:
- NEW LISTING
- Beds:
- 3
- Lot size:
- 0.17 Acres
- Year built:
- 2006
- Baths:
- 2.00
- MLS#:
- 48818280
- Subdivision:
- Canyon Lakes West
ADDITIONAL INFORMATION
Welcome to 8507 Sweetstone Field Court in Cypress, TX! This charming 3-bedroom, 2-bathroom home boasts stunning curb appeal and a thoughtful layout. Inside, you'll find a spacious dining room perfect for gatherings and a bright breakfast room for casual meals. The secluded home office at the front of the home offers a quiet space for work or study. The open-concept living area flows seamlessly into the kitchen, making it ideal for both relaxation and entertaining. The primary suite features an en-suite bath with a garden tub, separate shower, and walk-in closet. Two additional bedrooms and a full bath complete the home. Enjoy the private backyard, ready for your personal touch. Located in a desirable community with easy access to shopping, dining, and major roads, this home is a must-see! Donâ??t miss the chance to make it yoursâ??schedule a tour today!
- Type:
- Single Family
- Sq.Ft.:
- 1,355
- Status:
- NEW LISTING
- Beds:
- 3
- Lot size:
- 0.1 Acres
- Year built:
- 2005
- Baths:
- 2.00
- MLS#:
- 45088918
- Subdivision:
- Tealbrook
ADDITIONAL INFORMATION
Nice home in the heart of Cypress. Recent updates include interior home painted, lighting, recent roof, AC and gas stove. Home offers covered back patio accessible thru the sliding door in the kitchen. Huge primary bedroom with walk in closet and 2 additional bedrooms are offered in this home. The family room is centered in the middle of the home for great family gatherings.
Open House:
Saturday, 11/16 1:00-5:00PM
- Type:
- Condo/Townhouse
- Sq.Ft.:
- 1,809
- Status:
- NEW LISTING
- Beds:
- 3
- Year built:
- 2024
- Baths:
- 2.10
- MLS#:
- 32466601
- Subdivision:
- Bridgeland Central
ADDITIONAL INFORMATION
MLS# 32466601 - Built by Highland Homes - Ready Now! ~ Discover modern living at its finest in this stunning Highland Homes townhome, perfectly situated in the vibrant Bridgeland Central communityâ??a future hub for the Cypress area. This spacious residence features an open floor plan flooded with natural light, a chef-inspired kitchen with stainless steel appliances and quartz countertops, and a luxurious master suite with a spa-like en-suite bathroom. Enjoy easy access to the upcoming town center, offering shopping, dining, parks, and community events, all just steps from your door. With beautifully landscaped parks, walking trails, and energy-efficient features, this home embodies the perfect blend of luxury, convenience, and an active lifestyle. Donâ??t miss your chance to own a piece of the exciting Bridgeland Central communityâ??schedule your private tour today!
- Type:
- Single Family
- Sq.Ft.:
- 4,209
- Status:
- NEW LISTING
- Beds:
- 5
- Baths:
- 4.10
- MLS#:
- 25378298
- Subdivision:
- Avalon At Cypress
ADDITIONAL INFORMATION
MLS#25378298 Built by Taylor Morrison, April Completion! The Calypso floor plan at Avalon at Cypress combines elegance and comfort in a spacious 5-bedroom design thatâ??s both sophisticated and practical. A grand foyer welcomes you with a formal dining room on one side and a study and guest bedroom with a full bath on the other. The foyer flows into a bright, two-story gathering room with a cozy fireplace, seamlessly connected to an open kitchen and casual dining area. The gathering room leads to the large covered outdoor space. The private ownerâ??s suite features a wall of windows, large walk-in closet, and a spa-like bath with dual vanities, a garden tub, shower, and private commode. Upstairs, three bedrooms share two full baths alongside a media room and game room, creating a perfect blend of style and function for a welcoming family home. Structural options added include: 42" door at entry, fireplace, extended owner's suite, covered outdoor living, additional bed and bath upstairs.
Open House:
Saturday, 11/16 1:00-5:00PM
- Type:
- Condo/Townhouse
- Sq.Ft.:
- 1,795
- Status:
- NEW LISTING
- Beds:
- 3
- Year built:
- 2024
- Baths:
- 2.10
- MLS#:
- 14793738
- Subdivision:
- Bridgeland Central
ADDITIONAL INFORMATION
MLS# 14793738 - Built by Highland Homes - Ready Now! ~ Presenting a captivating home that redefines urban living. Nestled in the desirable community of Bridgeland Central, this 3-bedroom gem combines convenience and style. The main floor opens to a chic living space, complemented by a modern kitchen featuring sleek appliances. Upstairs, discover well-appointed bedrooms, providing a cozy retreat. With a private patio for outdoor gatherings and proximity to local amenities, this home offers a harmonious blend of comfort and accessibility. An ideal opportunity for those seeking a vibrant urban lifestyle with a touch of elegance!!!!!
- Type:
- Single Family
- Sq.Ft.:
- 3,585
- Status:
- NEW LISTING
- Beds:
- 4
- Lot size:
- 0.22 Acres
- Year built:
- 2006
- Baths:
- 3.10
- MLS#:
- 22020582
- Subdivision:
- Cypress Crk Lakes Sec 06
ADDITIONAL INFORMATION
Beautiful house in a quiet corner of a serene and friendly neighborhood with many pretty lakes within walking distance. There is no house around it to over view this beautiful gem It shines like stars at nights. If you like to exercise you have a gym within walking distance open 5 am to 10 pm and if you like boating, the lakes are available for you or a neighbor to float. At night street lights creat a bright path to a long and quiet street. Walking trail around the lake is another attractive feature of this warm neighborhood you can call home.
- Type:
- Single Family
- Sq.Ft.:
- 1,890
- Status:
- NEW LISTING
- Beds:
- 4
- Lot size:
- 0.18 Acres
- Year built:
- 1984
- Baths:
- 2.00
- MLS#:
- 96141945
- Subdivision:
- Ravensway Estates
ADDITIONAL INFORMATION
Welcome to 12722 Ravensong Dr! This 4 bed, 2 bath house sits on a nice size lot with mature trees. Walk inside where you'll find a big kitchen with lots of cabinet space, a big living room with a fireplace, and tile floors throughout. The primary bathroom has a soaking tub and walk-in shower. Two of the other bedrooms are Jack-and-Jill style. The spacious backyard has a brand new fence. Located in the highly desirable Ravensway neighborhood. Amenities include 2 pools, tennis and pickle ball courts, basketball and volleyball courts, horse stables, and a clubhouse. This house has a lot of potential! Will be sold AS IS. This house won't last long. Make your offer today!
| Copyright © 2024, Houston Realtors Information Service, Inc. All information provided is deemed reliable but is not guaranteed and should be independently verified. IDX information is provided exclusively for consumers' personal, non-commercial use, that it may not be used for any purpose other than to identify prospective properties consumers may be interested in purchasing. |
Cypress Real Estate
The median home value in Cypress, TX is $379,300. This is higher than the county median home value of $268,200. The national median home value is $338,100. The average price of homes sold in Cypress, TX is $379,300. Approximately 78.96% of Cypress homes are owned, compared to 16.91% rented, while 4.13% are vacant. Cypress real estate listings include condos, townhomes, and single family homes for sale. Commercial properties are also available. If you see a property you’re interested in, contact a Cypress real estate agent to arrange a tour today!
Cypress, Texas has a population of 161,407. Cypress is more family-centric than the surrounding county with 48.87% of the households containing married families with children. The county average for households married with children is 34.48%.
The median household income in Cypress, Texas is $116,054. The median household income for the surrounding county is $65,788 compared to the national median of $69,021. The median age of people living in Cypress is 35.1 years.
Cypress Weather
The average high temperature in July is 93.3 degrees, with an average low temperature in January of 42.2 degrees. The average rainfall is approximately 47.85 inches per year, with 0 inches of snow per year.
