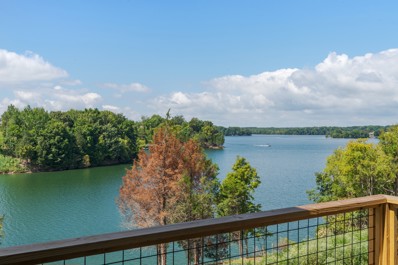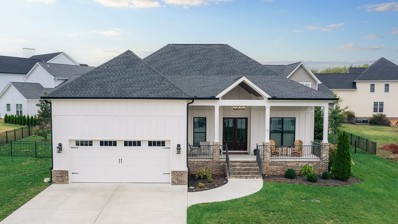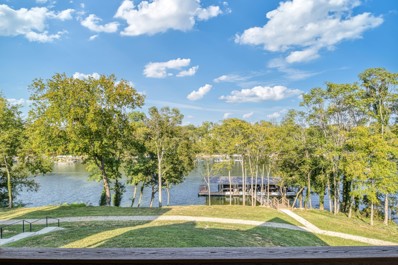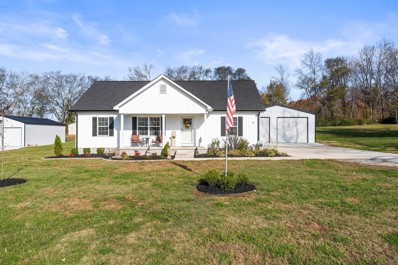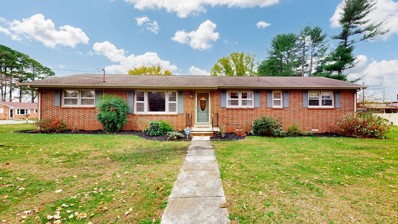Winchester TN Homes for Sale
$1,095,900
217 Twin Creeks Dr Winchester, TN 37398
- Type:
- Single Family
- Sq.Ft.:
- 4,754
- Status:
- NEW LISTING
- Beds:
- 5
- Lot size:
- 0.4 Acres
- Year built:
- 2024
- Baths:
- 7.00
- MLS#:
- 2773327
- Subdivision:
- Twin Creeks
ADDITIONAL INFORMATION
Tims Ford Lake Homes builds custom built homes for most all price ranges. Our Model Home has 5 BR/6.5 BA and a very spacious bonus room. Situated on one of the largest homesites in the Neighborhood just 2 Blocks from the Marina . Complete with Epoxy finished garage, epoxy finished covered porch and fenced in yard. This home has 2 Master Suites on the main with 2 and 1/2 baths. The great room overlooks the 18x18 Covered Screened Porch. The spacious Kitchen is finished with double ovens and all kitchen- aid appliance. Upstairs are 3 additional BR"s all with private baths. The bonus room is ideal for additional den and /or work out room and also has a private bath. Call to set up a tour. An Inventory list of furniture can be provided at time of offer. 2021 Club Car GC can be purchased separately along with furnishings
$799,900
0 Ridgecrest Winchester, TN 37398
Open House:
Friday, 1/3 8:00-5:00PM
- Type:
- Single Family
- Sq.Ft.:
- 3,017
- Status:
- NEW LISTING
- Beds:
- 4
- Lot size:
- 0.74 Acres
- Year built:
- 2025
- Baths:
- 5.00
- MLS#:
- 2773335
- Subdivision:
- Franklin Hills
ADDITIONAL INFORMATION
Franklin Hills. Estimated Completion is April 2025. This customized Brick home is being expanded to Approx. 3017 SQ FT. For a limited time buyers have the opportunity to select interior finishes. Exterior will look very much like the 2nd photo. Home will be finished with luxury vinyl planks or engineered hardwood. Kitchen will be completed with Upgraded Kitchen Aid SS Appliances and a Gas range . Garage has been stretched to accommodate larger vehicles. Great room will have 12 coffered ceiling. Laundry room has been expanded to allow for additional cabinetry. Walk in pantry is adjacent to the laundry room. Upstairs you will find 2 BR and 2 BA and a bonus room. A 4th bath is being added to Bedroom 3 to make it a private suite. The covered back porch(18x18) will have stained tongue and groove ceilings and will over look a very expansive back yard.
$589,290
46 Partin Cir Winchester, TN 37398
Open House:
Sunday, 1/5 1:00-3:00PM
- Type:
- Single Family
- Sq.Ft.:
- 3,022
- Status:
- Active
- Beds:
- 5
- Lot size:
- 0.77 Acres
- Year built:
- 1992
- Baths:
- 4.00
- MLS#:
- 2772292
- Subdivision:
- P & S Country Est
ADDITIONAL INFORMATION
This spectacular, completely renovated residence offers the perfect blend of luxury and comfort, located just 10 minutes from the serene Tims Ford Lake. From the moment you step onto the expansive 8x40 ft. covered front porch, you'll be captivated by the attention to detail and the exceptional design throughout. Inside, an open-concept layout creates a grand atmosphere with soaring vaulted ceilings, a stunning great room, and a chef’s kitchen that will inspire your culinary creativity. The kitchen features gleaming granite countertops, a spacious island with overhang for additional seating, a gas cooktop, and a huge walk-in pantry. The combination dining area seamlessly flows, making it ideal for hosting family and friends. The primary suite is a true retreat, offering a custom tray ceiling, a spa-like bathroom with a luxurious tile shower, and a deep soaker tub—perfect for unwinding after a long day. With 5 generously sized bedrooms and 4 beautifully appointed bathrooms, there is no shortage of space. Every inch of the home is adorned with high-end LVP and parquet flooring, providing elegance and durability. This home also boasts impressive storage options, including a 2-car attached garage and a separate 1-car detached garage, both offering ample room for vehicles, tools, and recreational equipment. Whether you're hosting gatherings in the vast living spaces or enjoying quiet evenings on the porch, this home offers everything you need and more. With modern finishes, meticulous craftsmanship, and a location that is both private and conveniently close to the lake, this is a rare opportunity you won’t want to miss. Welcome home to your own slice of paradise!
- Type:
- Single Family
- Sq.Ft.:
- 2,486
- Status:
- Active
- Beds:
- 4
- Year built:
- 2025
- Baths:
- 4.00
- MLS#:
- 2774129
- Subdivision:
- Twin Creeks
ADDITIONAL INFORMATION
Welcome to this exceptional DeFatta Custom Homes new build nestled in the highly sought-after Twin Creeks Village on Tim's Ford Lake! This 4-bedroom, 3.5-bath home is thoughtfully designed with a primary suite on the main level, spacious bonus room, and an extra-deep garage perfect for XL vehicles or boat storage, this home has everything you need for luxury lake living. Enjoy outdoor relaxation on both the front and rear covered porches, ideal for entertaining or unwinding after a day on the lake! HOA manages lawn care.
- Type:
- Single Family
- Sq.Ft.:
- 1,840
- Status:
- Active
- Beds:
- 3
- Lot size:
- 1.72 Acres
- Year built:
- 2024
- Baths:
- 2.00
- MLS#:
- 2770380
- Subdivision:
- Clark Acres
ADDITIONAL INFORMATION
Stunning all brick new construction offers 3brs/2baths with amazing mountain views. Nestled on approx. 1.72 acres this home is sure to please with Quartz countertops, LVP flooring, tiled shower in master bath, double vanity with linen tower, spacious open concept, and a large covered back porch for entertaining. An oversized two car garage, island and pantry in kitchen with SS appliances.
- Type:
- Single Family
- Sq.Ft.:
- 1,572
- Status:
- Active
- Beds:
- 3
- Lot size:
- 0.47 Acres
- Year built:
- 1958
- Baths:
- 2.00
- MLS#:
- 2770225
- Subdivision:
- Spring Hill S/d
ADDITIONAL INFORMATION
This charming, move-in-ready brick home has been fully updated and sits just minutes from Winchester’s historic square which offers great shopping and dining opportunities. Inside, you’ll find refinished original hardwood and tile floors, new windows that fill the space with natural light, and stylish louvre interior doors. The open floor plan connects the kitchen, dining, and living room, making it perfect for entertaining. The kitchen features stainless steel appliances, a natural gas stove, and a beautiful view of the large backyard from the well placed window above the sink. Additional features include a convenient mudroom, utility room, master bedroom suite, fully renovated bathrooms with tile showers, and a dedicated office space—perfect for work or hobbies. Outside, you’ll love the automatic gate that gives access to the large fenced in backyard, concrete patio, and storage barn for extra space. Located at the end of a quiet dead-end street with minimal traffic, this home offers a safe environment for kids, along with privacy and easy access to all that Winchester has to offer. Schedule a showing today and see it for yourself!
- Type:
- Single Family
- Sq.Ft.:
- 3,888
- Status:
- Active
- Beds:
- 4
- Lot size:
- 0.3 Acres
- Year built:
- 1923
- Baths:
- 2.00
- MLS#:
- 2769900
ADDITIONAL INFORMATION
A MUST SEE!! Newly Updated!! Step into a piece of history with this charming Craftsman-style 4-bedroom, 2-bathroom home, just a short walk from downtown Winchester’s restaurants, coffee shops, and beloved local spots like Hatworks and the historic movie theater! Spanning 3,888 sq. ft., this newly updated home is waiting for its dream owners to add the finishing touches. Enjoy the covered front porch perfect for relaxing, stunning original hardwood floors waiting to be refinished, cedar-lined closets, and gorgeous doors that add an elegant touch. Tall ceilings, built-ins, and a cozy fireplace highlight the craftsmanship, while the staircase is truly the centerpiece of the home. The home features extra bonus rooms and spaces to fit your lifestyle, including a sunroom filled with natural light and a dry basement that’s perfect for a rec room, hobbies, or extra storage. The formal dining room is ideal for entertaining, and the updated bathrooms include brand-new toilets and sinks. With fresh paint throughout, this home is move-in ready and brimming with potential. Outside, you’ll find a 3-car garage with a workshop for projects, additional parking, and easy access to Tims Ford Lake for outdoor recreation. This location truly offers the best of both worlds: vibrant downtown living and nearby lake adventures. Whether you’re enjoying the character of this Craftsman-style gem or exploring the neighborhood, this timeless beauty is ready to be loved and made your own.
$449,000
79 Sharp Cir Winchester, TN 37398
- Type:
- Single Family
- Sq.Ft.:
- 2,056
- Status:
- Active
- Beds:
- 4
- Lot size:
- 1.07 Acres
- Year built:
- 1984
- Baths:
- 3.00
- MLS#:
- 2768981
- Subdivision:
- Shelley Heights
ADDITIONAL INFORMATION
Must See! Beautiful spacious 3 Bed/2 Bath Ranch home with approximately 1,500 sq/ft basement, railed deck. The basement has finished space with Bedroom, Full Bath, and Large Closet. Unfinished Garage or can be used as workshop has 10 ft garage door, one car carport. Home sits on 1.070 Acre lot with Gorgeous Mature Trees. Excellent location: Approx 16 miles to I-24, close to marinas, ½ mile from boat ramp on Tim’s Ford Lake. Plenty of space for cars and boats. Attractive metal roof and previous owner installed new windows in 2022. High Speed internet is available.
- Type:
- Single Family
- Sq.Ft.:
- 1,685
- Status:
- Active
- Beds:
- 5
- Lot size:
- 0.65 Acres
- Year built:
- 1960
- Baths:
- 2.00
- MLS#:
- 2769632
- Subdivision:
- N/a
ADDITIONAL INFORMATION
Perfect opportunity for an Airbnb! Newly remodeled 5-bedroom, 2-bath home with new appliances and luxury vinyl plank flooring throughout. It has cozy living spaces perfect for relaxation and entertaining. The inviting deck is ideal for outdoor gatherings, surrounded by fresh landscaping that enhances the home’s curb appeal. There is also a large storage building providing plenty of space for extra belongings or hobbies. This move-in-ready home is located just minutes from scenic Tims Ford Lake and downtown Winchester. It’s a must-see!
$145,000
112 Heath Ln Winchester, TN 37398
- Type:
- Single Family
- Sq.Ft.:
- 1,560
- Status:
- Active
- Beds:
- 3
- Lot size:
- 0.22 Acres
- Year built:
- 1935
- Baths:
- 2.00
- MLS#:
- 2768486
ADDITIONAL INFORMATION
GREAT LOCATION! 1.2 miles to Twin Lakes Marina, Tims Ford Lake, and just under 1 mile to DOWNTOWN Winchester Historic Square. This is a very spacious 1,560 sq ft home with 3 Bed / 1.5 Bath home and an additional room that could be BR #4. HUGE Living room & dining room, great kitchen and utility/mud room. Spacious Attic. Home needs TLC, but with some work, would make a great home! Located on a quiet dead-end street with no through-traffic, and surrounded by Brick Homes & New Construction. Cash/Conventional only, will not qualify for FHA/VA.
$609,500
249 Lookout Dr Winchester, TN 37398
- Type:
- Single Family
- Sq.Ft.:
- 2,973
- Status:
- Active
- Beds:
- 3
- Lot size:
- 0.3 Acres
- Year built:
- 2024
- Baths:
- 3.00
- MLS#:
- 2768378
- Subdivision:
- Highlands
ADDITIONAL INFORMATION
Welcome to 249 Lookout Drive, Winchester, TN! This beautifully designed 3-bedroom, 2.5-bath home offers modern amenities and exceptional craftsmanship throughout. The open-concept layout features a spacious living area with durable LVP flooring downstairs and cozy carpet upstairs. The kitchen is equipped with an electric range, a four piece set of LG appliances, and stylish brushed nickel and black hardware, creating a perfect blend of functionality and style. The master suite boasts a tray ceiling for added elegance and an ensuite bathroom with a freestanding tub and separate shower, providing a luxurious retreat. Custom-built all-wood shelving on the main level enhances storage and organization. A generously sized laundry room adds convenience. The exterior showcases durable brick and hardi materials, landscaping, and a large driveway for ample parking. Experience the perfect combination of comfort, style, and practicality in this exceptional home. Schedule your tour today! There are five other lots available for custom builds. Lender credits are available if you use our preferred lenders: Sterling Smith, First Community Mortgage, or Heather Phillips, New Haven Mortgage.
- Type:
- Single Family
- Sq.Ft.:
- 1,900
- Status:
- Active
- Beds:
- 3
- Lot size:
- 0.89 Acres
- Baths:
- 2.00
- MLS#:
- 2767864
- Subdivision:
- Meadow Wood Acres
ADDITIONAL INFORMATION
Image shown is of a sample home. Customize your dream home with a variety of features and sizes to fit your needs. Pricing will vary based on customization and home size. Soil Sites, Electric, City Water, Natural Gas all available. Parcel 054 018.07
- Type:
- Single Family
- Sq.Ft.:
- 1,900
- Status:
- Active
- Beds:
- 3
- Lot size:
- 1.14 Acres
- Baths:
- 2.00
- MLS#:
- 2767859
- Subdivision:
- Meadow Wood Acres
ADDITIONAL INFORMATION
Image shown is of a sample home. Customize your dream home with a variety of features and sizes to fit your needs. Pricing will vary based on customization and home size. Electric, City Water, Natural Gas all available.
- Type:
- Single Family
- Sq.Ft.:
- 1,900
- Status:
- Active
- Beds:
- 3
- Lot size:
- 1.25 Acres
- Baths:
- 2.00
- MLS#:
- 2767858
- Subdivision:
- Meadow Wood Acres
ADDITIONAL INFORMATION
IImage shown is of a sample home. Customize your dream home with a variety of features and sizes to fit your needs. Pricing will vary based on customization and home size. Soil Sites, Electric, City Water, Natural Gas all available. Parcel 054 018.09
- Type:
- Single Family
- Sq.Ft.:
- 1,900
- Status:
- Active
- Beds:
- 3
- Lot size:
- 1.37 Acres
- Baths:
- 2.00
- MLS#:
- 2767857
- Subdivision:
- Meadow Wood Acres
ADDITIONAL INFORMATION
Image shown is of a sample home. Customize your dream home with a variety of features and sizes to fit your needs. Pricing will vary based on customization and home size. Soil Sites, Electric, City Water, Natural Gas all available. Parcel 054 018.10
- Type:
- Single Family
- Sq.Ft.:
- 1,900
- Status:
- Active
- Beds:
- 3
- Lot size:
- 1.48 Acres
- Baths:
- 2.00
- MLS#:
- 2767855
- Subdivision:
- Meadow Wood Acres
ADDITIONAL INFORMATION
IImage shown is of a sample home. Customize your dream home with a variety of features and sizes to fit your needs. Pricing will vary based on customization and home size. Soil Sites, Electric, City Water, Natural Gas all available. Parcel 054 018.11
- Type:
- Single Family
- Sq.Ft.:
- 1,900
- Status:
- Active
- Beds:
- 3
- Lot size:
- 3.2 Acres
- Baths:
- 2.00
- MLS#:
- 2767853
- Subdivision:
- Meadow Wood Acres
ADDITIONAL INFORMATION
Image shown is of a sample home. Customize your dream home with a variety of features and sizes to fit your needs. Pricing will vary based on customization and home size. Soil Sites, Electric, City Water, Natural Gas all available. Parcel 054 018.04
- Type:
- Single Family
- Sq.Ft.:
- 1,900
- Status:
- Active
- Beds:
- 3
- Lot size:
- 0.63 Acres
- Baths:
- 2.00
- MLS#:
- 2767851
- Subdivision:
- Meadow Wood Acres
ADDITIONAL INFORMATION
Image shown is of a sample home. Customize your dream home with a variety of features and sizes to fit your needs. Pricing will vary based on customization and home size. Soil Sites, Electric, City Water, Natural Gas all available. Parcel 054 018.06
- Type:
- Single Family
- Sq.Ft.:
- 1,750
- Status:
- Active
- Beds:
- 3
- Lot size:
- 0.49 Acres
- Year built:
- 1996
- Baths:
- 2.00
- MLS#:
- 2767693
- Subdivision:
- Heatherwood Ph I
ADDITIONAL INFORMATION
Lakefront Paradise on Tims Ford Lake – Investment Opportunity! Welcome to your dream lakefront retreat on Tims Ford Lake! This 3-bedroom, 2-bathroom home combines modern architecture with ultimate comfort and style, perfect for family getaways or lucrative vacation rentals. Inside, the open floor plan and abundant natural light create an inviting, airy ambiance. Fully furnished and designed to sleep up to 12 guests, this home is turnkey and ready to generate income or host unforgettable gatherings. Step outside to enjoy a spacious fenced yard, perfect for pets and kids, or relax in the screened-in porch. The large private dock is ideal for entertaining, sunbathing, or launching your lake adventures. Located in a desirable subdivision with a private boat ramp, this home provides unparalleled convenience for lake lovers. The 2-car carport adds practical storage and parking for all your gear. Whether you’re seeking a personal retreat, an investment property, or both, this home checks all the boxes. Don’t miss your chance to own a slice of lakefront paradise—schedule your showing today! This property comes with a rate buydown if using preferred lender, reducing the buyer’s interest rate by 1% for the first year of their loan. To sweeten the deal, this home comes with a home warranty, giving you added peace of mind.
$1,550,000
885 Fanning Bend Dr Winchester, TN 37398
- Type:
- Single Family
- Sq.Ft.:
- 4,130
- Status:
- Active
- Beds:
- 4
- Lot size:
- 0.38 Acres
- Year built:
- 2024
- Baths:
- 6.00
- MLS#:
- 2765422
- Subdivision:
- Fanning Bend
ADDITIONAL INFORMATION
Welcome to your serene retreat on the shores of Tims Ford Lake, nestled within the prestigious Fanning Bend subdivision. This exquisite 4-bedroom, 4-bathroom lakefront home offers a harmonious blend of luxury, comfort, and natural beauty. As you enter, be greeted by the warm embrace of an open-concept living area, adorned with panoramic views of the glistening waters. The spacious gourmet kitchen, complete with Jenn-Air appliances & quartz countertops, beckons both culinary adventures & intimate family gatherings. Relaxation awaits in the master suite, with an amazing vaulted ceiling opening up towards the tranquil lake, a lavish en-suite bathroom, and ample closet space. Four additional bedrooms provide comfort & privacy for family & guests alike. Step outside onto the expansive deck, where mornings begin with the soft hues of sunrise dancing on the water, & evenings unfold with the soothing sounds of nature's symphony. Your community dock offers direct access to Timms Ford Lake!!!!
- Type:
- Single Family
- Sq.Ft.:
- 1,939
- Status:
- Active
- Beds:
- 3
- Lot size:
- 0.25 Acres
- Year built:
- 2020
- Baths:
- 3.00
- MLS#:
- 2765344
- Subdivision:
- Twin Creeks Village Ph Iii
ADDITIONAL INFORMATION
1 Story -Lake Life Living that is a short walk to Twin Creeks Marina. "TURN KEY" Opportunity- Purchase Price will include Golf Cart, Furniture, Accessories, Washer/Dryer, Dishes/Linens and more. Upon entering the front door you will see that this home with 12ft ceilings throughout is move in ready. It has only been utilized on a part time bases and is Better than New! Seller has installed privacy landscaping, completely fenced back yard, irrigation system, blinds and many other things that have to be completed when you purchase a new home. The inside is finished with LVP, Tile Showers and floors, and custom closet shelving in every room. The kitchen is fully equipped with LG upgraded SS appliances. The expanded front porch is finished with T&G ceilings. The covered back porch has T&G ceilings and a real log fireplace. A Must See!
$1,520,000
314 N Porter St Winchester, TN 37398
- Type:
- Single Family
- Sq.Ft.:
- 4,068
- Status:
- Active
- Beds:
- 5
- Lot size:
- 0.41 Acres
- Year built:
- 2021
- Baths:
- 5.00
- MLS#:
- 2765343
- Subdivision:
- Landings
ADDITIONAL INFORMATION
Lakefront Living that is Walkable to Downtown Winchester. This gentle sloping homesite is located in a small gated community and comes with a deeded boat slip. Sellers is offering this home Turn Key with everything you would need to start enjoying Lake Front Living the moment you walk in the door. All furniture , dishes , linens and appliances remain . The main floor consist of 3 Spacious bedrooms. The Master Suite has a beautiful view of the lake. Solid surface floors are throughout the entire 4000+ heated and cooled space. The chef style kitchen is complete with Amish Custom Designed Cabinets, Viking Stove and SS appliances. The basement has 2 additional BR's and BA's, Great Room, and a Wet Bar. The covered deck on the main floor has Trex composite decking which makes it maintenance free. ALL Glass doors and windows are provided by PELLA. This is an ideal opportunity to own a full time or part time residence or an investment property.
$372,000
56 Crestview Dr Winchester, TN 37398
- Type:
- Single Family
- Sq.Ft.:
- 1,288
- Status:
- Active
- Beds:
- 3
- Lot size:
- 0.61 Acres
- Year built:
- 2022
- Baths:
- 2.00
- MLS#:
- 2765347
- Subdivision:
- Liberty Estates
ADDITIONAL INFORMATION
Are you looking for a spacious home with ample storage space? Look no further! This like-new home in Winchester is now on the market. This home features 3 bedrooms and 2 bathrooms with plenty of natural light, open Kitchen with Island, custom cabinets, pantry and stainless-steel appliances. The primary bedroom is zoned and has a full bath. Hugh 30'x40' detached garage perfect for car enthusiasts, hobbyists or extra storage. Spacious backyard with covered patio area perfect for outdoor entertaining and a mini barn. Prime location in Winchester, close to schools, shopping and dining. If your interested in scheduling a viewing or would like more information, please don't hesitate to reach out. Call/text 931-273-9808.
$234,900
210 E Petty Ln Winchester, TN 37398
- Type:
- Single Family
- Sq.Ft.:
- 1,250
- Status:
- Active
- Beds:
- 3
- Lot size:
- 0.36 Acres
- Year built:
- 1970
- Baths:
- 2.00
- MLS#:
- 2764338
- Subdivision:
- Patrick
ADDITIONAL INFORMATION
This 3 bedroom, 1.5 bathroom home is ready for its next owner! Situated on a nice lot, it offers plenty of room for outdoor activities or future upgrades. This home has so much potential! 1 car attached garage.
- Type:
- Single Family
- Sq.Ft.:
- 2,401
- Status:
- Active
- Beds:
- 3
- Lot size:
- 0.7 Acres
- Year built:
- 2024
- Baths:
- 3.00
- MLS#:
- 2767334
- Subdivision:
- South Jefferson Subdivision
ADDITIONAL INFORMATION
New construction featuring three bedrooms and 2.5 baths. The isolated master bedroom includes a walk-in closet with custom shelving. There is a large laundry room with tile flooring in the master bath. Open floor plan. Family room, kitchen, dining, and breakfast room. Gas fireplace family room. Tankless gas water heater. The kitchen boasts granite countertops with a tile backsplash and a large pantry with custom shelving. LVP flooring. Appliances include dishwasher, microwave, refrigerator, and garbage disposal. Easy access to downtown Winchester, Hwy 64 to Interstate 24. Tims Ford Lake, Bass Club with public access, within 10 minutes. Five minutes Franklin Country Country Club. Tims Ford Bear Trace Golf Course. All info is to be verified by the purchaser and or purchaser agent. Owner Agent. Taxes TBD
Andrea D. Conner, License 344441, Xome Inc., License 262361, [email protected], 844-400-XOME (9663), 751 Highway 121 Bypass, Suite 100, Lewisville, Texas 75067


Listings courtesy of RealTracs MLS as distributed by MLS GRID, based on information submitted to the MLS GRID as of {{last updated}}.. All data is obtained from various sources and may not have been verified by broker or MLS GRID. Supplied Open House Information is subject to change without notice. All information should be independently reviewed and verified for accuracy. Properties may or may not be listed by the office/agent presenting the information. The Digital Millennium Copyright Act of 1998, 17 U.S.C. § 512 (the “DMCA”) provides recourse for copyright owners who believe that material appearing on the Internet infringes their rights under U.S. copyright law. If you believe in good faith that any content or material made available in connection with our website or services infringes your copyright, you (or your agent) may send us a notice requesting that the content or material be removed, or access to it blocked. Notices must be sent in writing by email to [email protected]. The DMCA requires that your notice of alleged copyright infringement include the following information: (1) description of the copyrighted work that is the subject of claimed infringement; (2) description of the alleged infringing content and information sufficient to permit us to locate the content; (3) contact information for you, including your address, telephone number and email address; (4) a statement by you that you have a good faith belief that the content in the manner complained of is not authorized by the copyright owner, or its agent, or by the operation of any law; (5) a statement by you, signed under penalty of perjury, that the information in the notification is accurate and that you have the authority to enforce the copyrights that are claimed to be infringed; and (6) a physical or electronic signature of the copyright owner or a person authorized to act on the copyright owner’s behalf. Failure t
Winchester Real Estate
The median home value in Winchester, TN is $439,950. This is higher than the county median home value of $254,100. The national median home value is $338,100. The average price of homes sold in Winchester, TN is $439,950. Approximately 58.25% of Winchester homes are owned, compared to 29.22% rented, while 12.52% are vacant. Winchester real estate listings include condos, townhomes, and single family homes for sale. Commercial properties are also available. If you see a property you’re interested in, contact a Winchester real estate agent to arrange a tour today!
Winchester, Tennessee has a population of 9,299. Winchester is less family-centric than the surrounding county with 25.39% of the households containing married families with children. The county average for households married with children is 26.74%.
The median household income in Winchester, Tennessee is $51,870. The median household income for the surrounding county is $52,189 compared to the national median of $69,021. The median age of people living in Winchester is 40 years.
Winchester Weather
The average high temperature in July is 87.8 degrees, with an average low temperature in January of 27.4 degrees. The average rainfall is approximately 55.6 inches per year, with 2.7 inches of snow per year.



















