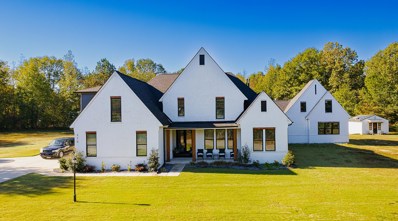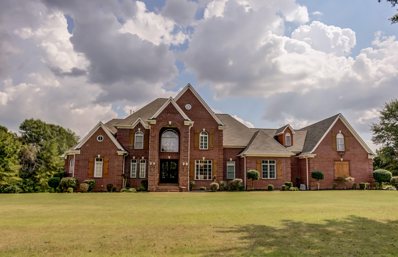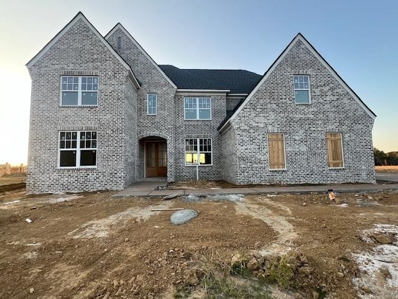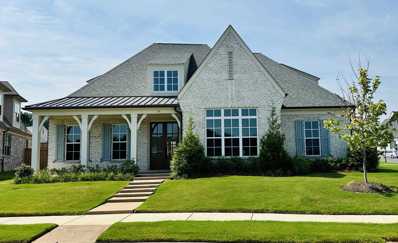Piperton TN Homes for Sale
$1,100,000
680 MAGNOLIA Ln Piperton, TN 38017
- Type:
- Single Family-Detached
- Sq.Ft.:
- 3,799
- Status:
- Active
- Beds:
- 4
- Year built:
- 2019
- Baths:
- 4.00
- MLS#:
- 10186726
- Subdivision:
- TWIN LAKES OF PIPERTON
ADDITIONAL INFORMATION
Gorgeous Lakefront Home offers an exceptional combination of luxury, comfort, and breathtaking views. Four Bedrooms and 4 bathrooms, 2 down and 2 up. Bonus Room, Office/Hobby Room & Huge Expandable up. Luxury Primary Suite with Spa-like Salon Bath complete with dual walk-in closets by Inspired Closets. The open-concept living area boasts soaring ceilings and expansive windows offering panoramic lake views from almost every room. Large Great Room with gas fireplace perfect for cozy evenings and a spacious Dining Room ideal for gatherings. The Gourmet Eat-In Kitchen is a chef's dream, equipped with a Bosch 5 burner gas stove, LG refrigerator and Frigidaire oven and microwave. Large Laundry Room with LG Washer & Dryer. Interior Sprinkler System. Enjoy your tranquil lake setting on the oversized back porch complete with an outdoor fireplace. Oversized 33 x 24 Garage with 12 foot ceilings, dual storage closets & epoxy floor. Exterior Irrigation System.
- Type:
- Single Family-Detached
- Sq.Ft.:
- 3,799
- Status:
- Active
- Beds:
- 4
- Lot size:
- 0.91 Acres
- Year built:
- 2024
- Baths:
- 4.00
- MLS#:
- 10186547
- Subdivision:
- CROWN VISTA ESTATES SUBD
ADDITIONAL INFORMATION
Stunning new construction home in an exclusive 12-lot gated community! This spacious 4-bedroom, 4-bath home features exquisite design and craftsmanship throughout. The impressive custom spiral staircase is a showstopper, making a grand statement upon entry. The thoughtfully laid-out floor plan offers 2 bedrooms and 2 bathrooms on the main level, ideal for easy living, while the second floor boasts 2 additional bedrooms, 2 baths, and a versatile bonus room for extra living space. Set on a generous .9-acre lot, the property provides privacy and serenity with a beautifully wooded fence line. A perfect blend of luxury, comfort, and style in a peaceful, secure setting. Don't miss out on this exceptional opportunity!
- Type:
- Single Family-Detached
- Sq.Ft.:
- 3,199
- Status:
- Active
- Beds:
- 4
- Year built:
- 2023
- Baths:
- 3.10
- MLS#:
- 10185675
- Subdivision:
- PIPERTON PRESERVE
ADDITIONAL INFORMATION
Welcome Home to Piperton Preserve. The Home was Built in 2023 by Award Winning Builder Mack Andrews. This 4 Bedroom 3.5 Bath Home features Open Concept Living with Great Room, Dining Room and Kitchen together to Enjoy Family Gatherings. Great room has Built-Ins with Gas Fireplace, Kitchen Features Large Granite Breakfast Bar, Stainless Steal Appliances, Butler's Pantry with Wine Cooler and Large Walk-In Pantry. Large Primary with Tray Ceiling, Primary Bath connects with Large Closet and Laundry Room. Upstairs you will find 3rd Bedroom and Bath with a 4th Bedroom or Game Room/Office. Screened Porch with Fireplace will Perfect for those cool evening Get Togethers or Watching your Favorite Football Team. Home will be just steps away from proposed 5 Acre Community Park.
$984,000
45 MAGNOLIA Cv Piperton, TN 38017
- Type:
- Single Family-Detached
- Sq.Ft.:
- 3,799
- Status:
- Active
- Beds:
- 4
- Year built:
- 2024
- Baths:
- 4.10
- MLS#:
- 10185540
- Subdivision:
- TWIN LAKES OF PIPERTON
ADDITIONAL INFORMATION
Welcome to your very own private oasis located on a quiet cove in very desirable Twin Lakes of Piperton. A David Anderson designed home with an open concept allowing a ton of natural light. The peace and quiet of country living while maintaining conveniences of the city. With 4 large bedrooms (two down) each having their own private bath. Enjoy the large back porch with a wood burning fireplace or the hidden bar inside. Come experience this hidden gem.
$875,000
395 GROVE PARK Dr Piperton, TN 38017
- Type:
- Single Family-Detached
- Sq.Ft.:
- 3,999
- Status:
- Active
- Beds:
- 4
- Lot size:
- 1 Acres
- Year built:
- 2007
- Baths:
- 3.10
- MLS#:
- 10184790
- Subdivision:
- RIDGEWOOD GROVE SUBD
ADDITIONAL INFORMATION
Nestled on a beautifully maintained treed 1-acre lot in Piperton, Tn., this exquisite 4-bedroom, 3.5-bath home offers a seamless blend of elegance and functionality. Located just 3 miles from Collierville Town Square, it features low Fayette County taxes, an outdoor kitchen and fireplace, screened porch, plantation shutters, custom window treatments, and an irrigation system. The stunning chef's kitchen boasts ample storage, a built-in icemaker, top of the line appliances and wet bar. The open concept lends itself easily to entertaining while the hearth room offers a sense of cozy. With fabulous custom closets, a walk-in attic, an integrated sound system, and a desirable community and neighbors, this home is move-in ready and perfect for your next chapter.
$800,000
370 WRIGHT Rd Piperton, TN 38017
- Type:
- Single Family-Detached
- Sq.Ft.:
- 3,999
- Status:
- Active
- Beds:
- 5
- Lot size:
- 1.64 Acres
- Year built:
- 2020
- Baths:
- 3.00
- MLS#:
- 10183884
- Subdivision:
- N/A
ADDITIONAL INFORMATION
Looking for a nice home with a mixture of modern and country living sitting on 1.64 acres? This is the home for you! Features 5br/3 full bath + an additional in law suite that entails full kitchen, living room, bathroom and 1 bedroom.
- Type:
- Single Family-Detached
- Sq.Ft.:
- 2,999
- Status:
- Active
- Beds:
- 3
- Year built:
- 2024
- Baths:
- 3.00
- MLS#:
- 10183590
- Subdivision:
- PIPERTON PRESERVE
ADDITIONAL INFORMATION
The floors are being installed and the final touches are nearly complete! Discover this stunning brand-new construction by The Dave Moore Companies, perfectly situated on a corner lot in the sought-after Piperton Preserveâ??just minutes from all the conveniences of Collierville! This peaceful, serene community features a walking trail and a tranquil pond. Key Features: Thoughtfully designed open floor plan with seamless flow. Screened-in patio for year-round relaxation. Inviting covered front porch with impressive curb appeal. 3 bedrooms & 3 bathrooms with a loft/bonus. 2 bedrooms downstairs.
$960,000
20 WINDY OAKS Cv Piperton, TN 38017
- Type:
- Single Family-Detached
- Sq.Ft.:
- 6,999
- Status:
- Active
- Beds:
- 5
- Lot size:
- 2.09 Acres
- Year built:
- 2005
- Baths:
- 4.00
- MLS#:
- 10182763
- Subdivision:
- Windbrook Estates SUBD
ADDITIONAL INFORMATION
Looking for space & room to do it all? Here it is! This custom home sitting on 2 acres has 14 rooms totals. 5 bedrooms 4 baths. Home offers 2 stair cases. Downstairs: Primary bedroom suite has an updated luxury bath, fireplace & sitting room with a storm shelter below, guest bedroom, 2 baths, formal living room with fireplace, Dining Room, Heart room with fireplace, Office, butler's pantry, laundry room with laundry drop from upstairs & computer room. Upstairs has 3 Bedrooms, 2 baths, Exercise room, pool table room, & large Theater room and as an extra bonus, there a hidden playroom & 3 walkin attic. Outdoors features an extra parking pad in the rear. It also has screened porch, pergola with fireplace over looking the koi pond, and outdoor irrigation system. Just 5 minutes from Collierville Walmart, Kroger, Target and many restaurants but inside Fayette County. with super low taxes. This is a must see. Call me schedule your private tour .
- Type:
- Single Family-Detached
- Sq.Ft.:
- 3,399
- Status:
- Active
- Beds:
- 3
- Year built:
- 2024
- Baths:
- 3.10
- MLS#:
- 10181828
- Subdivision:
- PIPERTON PRESERVE
ADDITIONAL INFORMATION
New floor plan in the sought after Piperton Preserve. 3BR (2 down),3.5BA,Bonus (Bonus can be 4th BR.),Screened porch & covered Grilling porch. The kitchen includes a scullery, walk-in pantry and direct access to the large, covered grilling porch. The kitchen is open to the spacious dining area and looks out over the generous family room w/vaulted ceiling and gas fireplace. Piperton is a fabulous growing community with low taxes and just minutes to Collierville and the Historic Collierville Town Square. Piperton also offers quick access to Hwy 385, making getting into the city and to the airport more convenient. This is a new floor plan being built by Riverside Construction, has a track record of building beautiful new homes with custom finish and attention to detail!
- Type:
- Single Family-Detached
- Sq.Ft.:
- 3,999
- Status:
- Active
- Beds:
- 5
- Year built:
- 2024
- Baths:
- 4.10
- MLS#:
- 10180014
- Subdivision:
- Piper Hollow
ADDITIONAL INFORMATION
This new construction offers custom details from a handicapped bedroom on the first floor, a scullery off the kitchen to a laundry chute on the second floor. This new home supports 3921 sq. ft., 5 bedrooms (4 of which are suites), 4 1/2 full baths, a large game room, an open floor plan bosting the huge center island that lends to the custom kitchen with tons of cabinetry, countertops, double ovens, and gas stove. This kitchen is an entertainer's dream. The inviting den houses a beautiful gas fireplace and a vaulted ceiling with exposed beams. The outdoor living space will be the talk of the town, perfect for entertaining and those relaxing evenings when the family wants a quiet cozy night at home. This home is located in the Piper Hollow Subdivision, one of the most desirable subdivisions in Piperton, and was built by a well-known luxury builder.
$1,175,000
40 BALLARD Cv Piperton, TN 38017
- Type:
- Single Family-Detached
- Sq.Ft.:
- 5,999
- Status:
- Active
- Beds:
- 5
- Lot size:
- 0.68 Acres
- Year built:
- 2008
- Baths:
- 4.10
- MLS#:
- 10179169
- Subdivision:
- TWIN LAKES OF PIPERTON
ADDITIONAL INFORMATION
Indulge in the epitome of lakeside living at the sought-after Twin Lakes community! This exquisite Magnolia Homes creation seamlessly combines contemporary luxury with enduring grace. Picture yourself relaxing on the vast covered porch complete with a fireplace, immersing yourself in the captivating lake vistas, or opt for a cozy evening in the theater room. Revel in the discovery of five generously-sized bedrooms and four and a half meticulously designed bathrooms. The opulent touches of granite countertops and intricate trim details establish an elegant ambiance throughout.
- Type:
- Single Family-Detached
- Sq.Ft.:
- 2,999
- Status:
- Active
- Beds:
- 3
- Year built:
- 2024
- Baths:
- 3.00
- MLS#:
- 10178717
- Subdivision:
- Piperton Preserves
ADDITIONAL INFORMATION
Welcome to the sought after community of Piperton Preserves! Built by prestigious Albertine Company, LLC. Prime location with pond view! Wonderful neighborhood! Floor plan offers 2800 square feet & features 9 foot ceilings up & down. Vaulted ceilings in Great Room. Luxury Primary bath w/ large walk-in closet, separate tub & shower. Morning room & Covered Patio. 2 Car Garage. Under construction. Other pre-sale lots available.
- Type:
- Single Family-Detached
- Sq.Ft.:
- 3,799
- Status:
- Active
- Beds:
- 4
- Year built:
- 2024
- Baths:
- 4.10
- MLS#:
- 10178618
- Subdivision:
- PIPER HOLLOW MUPD
ADDITIONAL INFORMATION
*** $5,000 Builder Bonus *** Beautiful Klazmer/Sklar built home, featuring 4 bedroom and 4 1/2 baths, beautiful finishes and open floorplan. Features 2 bedrooms down, tons of open living space, covered outdoor living space with fireplace, large primary suite and upstairs has 2 more bedrooms, a large bonus room and features a 3 car garage. Enjoy low Fayette County taxes and only 2 ½ miles to Colliervilleâ??s Town Square.
- Type:
- Single Family-Detached
- Sq.Ft.:
- 3,399
- Status:
- Active
- Beds:
- 4
- Lot size:
- 0.2 Acres
- Year built:
- 2021
- Baths:
- 3.10
- MLS#:
- 10178251
- Subdivision:
- PIPERTON PRESERVE
ADDITIONAL INFORMATION
Discover an incredible opportunity to skip the lengthy construction process with this beautifully maintained Mack Andrews-built home, featuring an array of modern amenities. Enjoy an open-concept design with generous rooms and ample closet space. Benefit from low Fayette County taxes, all while being just minutes from the Collierville Square. This 4-bedroom, 3.5-bath residence includes a private home office for added convenience. Upgrades abound, including front and back irrigation systems, an interior fire safety sprinkler system, and a tankless hot water heater. Plus, unwind on the expansive 23-foot screened porch, perfect for outdoor living and entertaining.
$739,900
55 SANDBANK Cv Piperton, TN 38066
- Type:
- Single Family-Detached
- Sq.Ft.:
- 3,799
- Status:
- Active
- Beds:
- 5
- Lot size:
- 0.81 Acres
- Year built:
- 2024
- Baths:
- 3.10
- MLS#:
- 10165276
- Subdivision:
- SHAWS CREEK PH2
ADDITIONAL INFORMATION
READY NOW!! Shaws Creek: A Regency Homebuilders community in Collierville. This Graham floor plan is a 3781 square foot home featuring 9 foot ceilings downstairs and 8 foot ceilings upstairs, as well as open concept living.
- Type:
- Single Family-Detached
- Sq.Ft.:
- 3,799
- Status:
- Active
- Beds:
- 5
- Lot size:
- 1.03 Acres
- Year built:
- 2023
- Baths:
- 4.10
- MLS#:
- 10154373
- Subdivision:
- Shaws Creek Reserve
ADDITIONAL INFORMATION
Ready Now!!! Regency Homebuilders Model Home for sale in Shaw's Creek! This Rowan floor plan is 3728 square feet and loaded with upgrades and custom features. This home is professionally designed and furniture can be purchased at an additional cost.
$699,900
10 SPEARMINT St Piperton, TN 38017
- Type:
- Single Family-Detached
- Sq.Ft.:
- 3,599
- Status:
- Active
- Beds:
- 4
- Year built:
- 2022
- Baths:
- 3.00
- MLS#:
- 10134415
- Subdivision:
- Piper Hollow Ph1
ADDITIONAL INFORMATION
***New offer from Builder - $40,000 builder bonus with acceptable offer!*** Beautiful Klazmer/Sklar built home, featuring 4 bedroom and 3 full baths, beautiful finishes and open floorplan. Features 3 bedrooms down, tons of open living space, covered outdoor living space with fireplace, large primary suite and upstairs has 1 more bedrooms and a large bonus room. Enjoy low Fayette County taxes and only 2 ½ miles to Colliervilleâ??s Town Square. Some photos are virtually staged.

All information provided is deemed reliable but is not guaranteed and should be independently verified. Such information being provided is for consumers' personal, non-commercial use and may not be used for any purpose other than to identify prospective properties consumers may be interested in purchasing. The data relating to real estate for sale on this web site is courtesy of the Memphis Area Association of Realtors Internet Data Exchange Program. Copyright 2025 Memphis Area Association of REALTORS. All rights reserved.
Piperton Real Estate
The median home value in Piperton, TN is $668,900. This is higher than the county median home value of $341,400. The national median home value is $338,100. The average price of homes sold in Piperton, TN is $668,900. Approximately 86.69% of Piperton homes are owned, compared to 9.63% rented, while 3.67% are vacant. Piperton real estate listings include condos, townhomes, and single family homes for sale. Commercial properties are also available. If you see a property you’re interested in, contact a Piperton real estate agent to arrange a tour today!
Piperton, Tennessee has a population of 2,521. Piperton is less family-centric than the surrounding county with 16.75% of the households containing married families with children. The county average for households married with children is 24.64%.
The median household income in Piperton, Tennessee is $110,682. The median household income for the surrounding county is $69,729 compared to the national median of $69,021. The median age of people living in Piperton is 54.4 years.
Piperton Weather
The average high temperature in July is 91 degrees, with an average low temperature in January of 28.9 degrees. The average rainfall is approximately 55.1 inches per year, with 1.9 inches of snow per year.
















