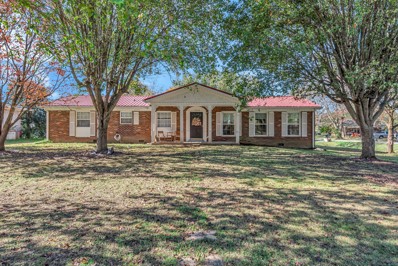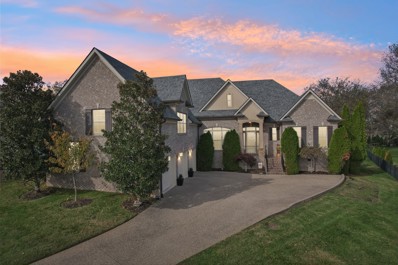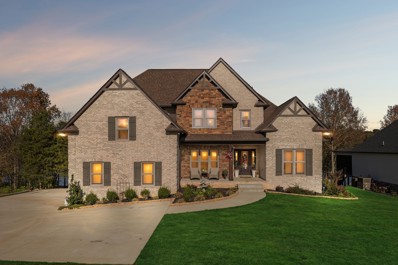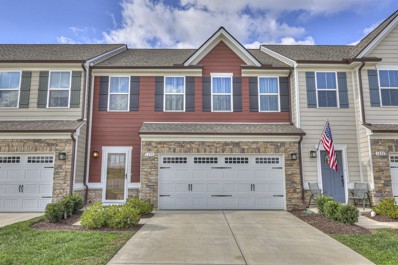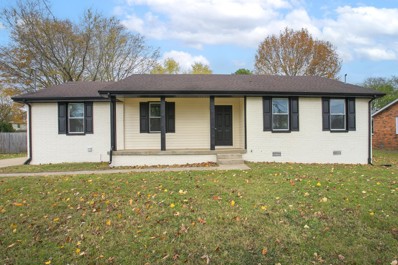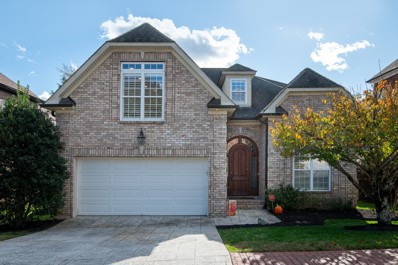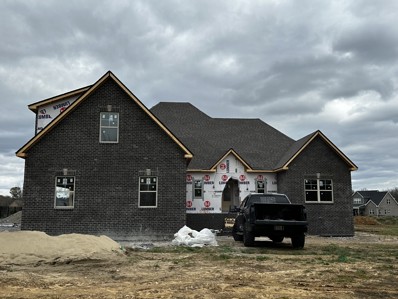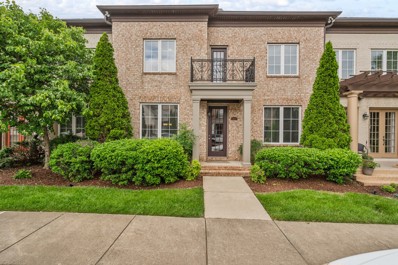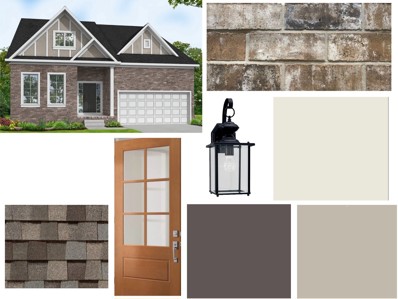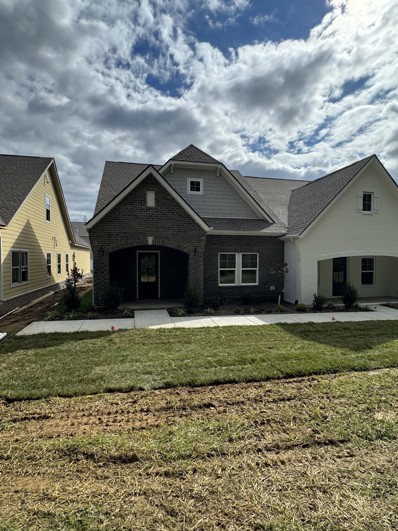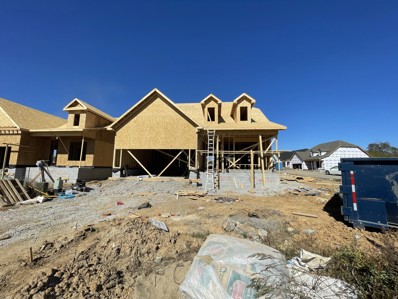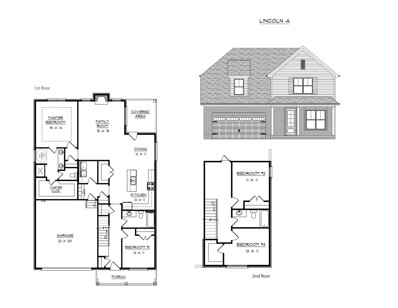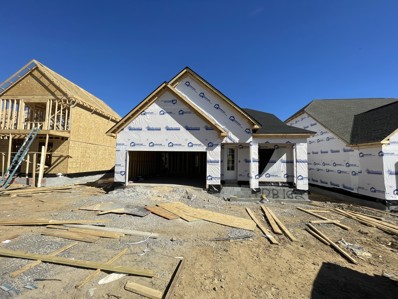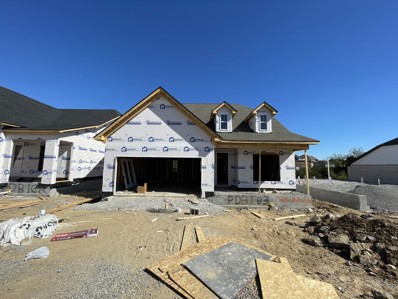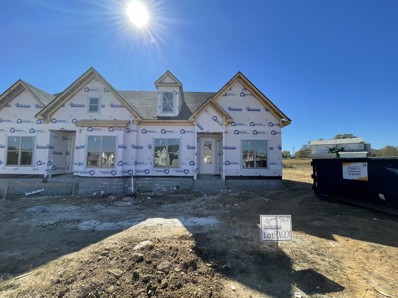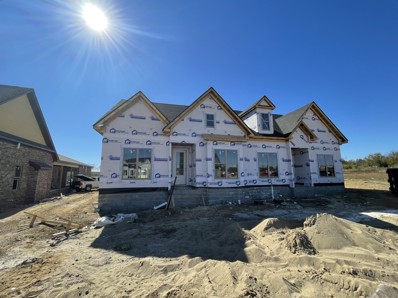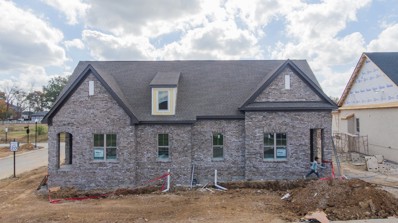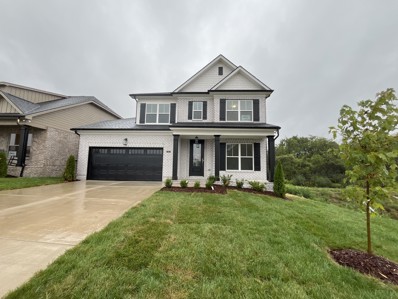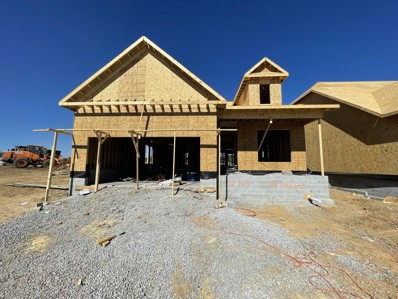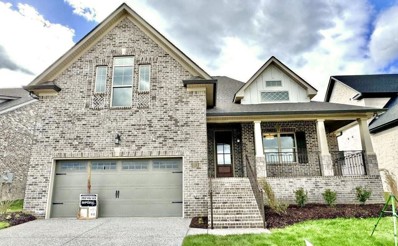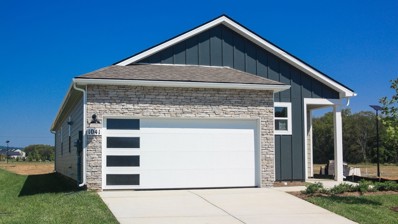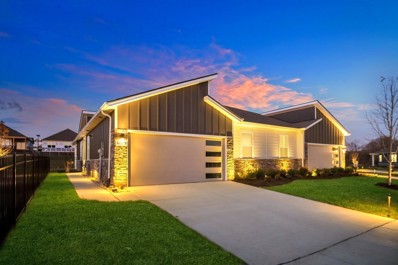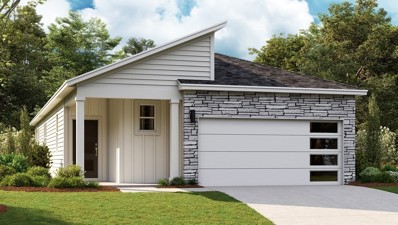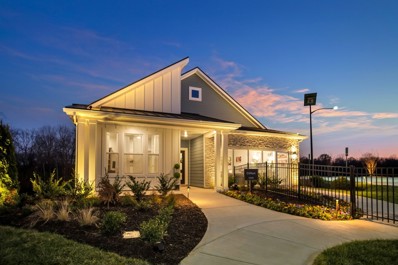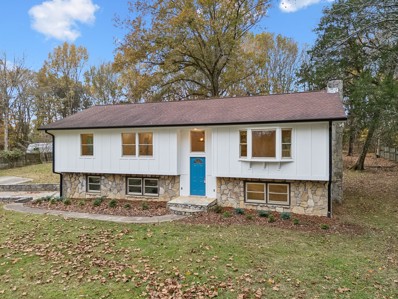Gallatin TN Homes for Sale
$389,900
1001 Kenny St Gallatin, TN 37066
- Type:
- Single Family
- Sq.Ft.:
- 1,625
- Status:
- NEW LISTING
- Beds:
- 3
- Lot size:
- 0.34 Acres
- Year built:
- 1965
- Baths:
- 2.00
- MLS#:
- 2762857
- Subdivision:
- Halewood Add 2
ADDITIONAL INFORMATION
Beautiful ranch brick home with laminate floors and tile baths. Nice level corner lot. Covered patio and porch. ! car garage. 3 spacious bedrooms 2 baths. Fresh paint through out . Beautiful white cabinets in kitchen. New Bathroom fixtures along with new pluming pvc and water lines. Entrance foyer and hobby room off the entrance foyer or office. Large spacious utility room lots of storage. Very convenient to to 109 oar by pass to Nashville ,Portland,
$1,200,000
1104 Thora Ct Gallatin, TN 37066
- Type:
- Single Family
- Sq.Ft.:
- 4,237
- Status:
- NEW LISTING
- Beds:
- 4
- Lot size:
- 0.27 Acres
- Year built:
- 2007
- Baths:
- 4.00
- MLS#:
- 2762650
- Subdivision:
- Last Plantation-at F
ADDITIONAL INFORMATION
Step inside to this stunning show stopper on a corner lot and on the 4th hole in the highly sought after Fairvue Plantation! It does not get any better than this home!! This immaculately kept home boast high ceilings, huge windows to bring in natural lighting and all 4 seasons of beauty, all new appliances and numerous upgrades, including New roof 2023, Fresh paint, carpet and flooring 2023, New windows screens 2024, 3-New 2 stage HVAC with UV air scrubbers, all duct work including dryer vent cleaned, New Hot water heater w/recirculation pump system 2024, New Landscaping coming in Dec. Full encapsulation with sump pump 2024 and so much more. The full upgrade list provided in the documents. The 2nd floor offers a huge bonus room with a separate hideaway ensuite for teens or in law that needs privacy. This home is absolutely one of a kind!! Don't miss this opportunity!
$1,269,999
104 Wayward Pt Gallatin, TN 37066
- Type:
- Single Family
- Sq.Ft.:
- 3,000
- Status:
- NEW LISTING
- Beds:
- 5
- Lot size:
- 0.4 Acres
- Year built:
- 2020
- Baths:
- 3.00
- MLS#:
- 2762800
- Subdivision:
- Bay Watch Pointe
ADDITIONAL INFORMATION
Custom-built Lake Home. Only 4 years old, and no HOA!!! This stunning 5-bedroom, 3 Full Bathrooms, huge Bonus room home offers the perfect blend of comfort and lakeside tranquility. Wake up to breathtaking views of Old Hickory Lake in a No Wake Zone from your covered deck, where you can enjoy your morning coffee or host a cookout in complete serenity. Steps from your back door, access the lake and park your boat in the shared dock—your exclusive middle slip awaits! Experience the magic of summer with panoramic views of nearby fireworks shows lighting up the night sky, right from your home. Enjoy winter nights with a bonfire by the lake or cozy up to your fireplace in the living room. Conveniently located near shopping, restaurants, local Marinas, only 25 minutes to downtown and a hop skip and jump to Wilson County. Whether you’re looking for a peaceful retreat or a lively space to entertain, this slice of heaven has it all.Schedule your showing today and make your lakeside dream a reality!”**
$359,724
1230 Savannah Ave Gallatin, TN 37066
- Type:
- Townhouse
- Sq.Ft.:
- 1,838
- Status:
- NEW LISTING
- Beds:
- 3
- Lot size:
- 0.08 Acres
- Year built:
- 2022
- Baths:
- 3.00
- MLS#:
- 2762794
- Subdivision:
- Windsong Ph 2a
ADDITIONAL INFORMATION
Awesome, well-maintained townhome located in a wonderful neighborhood with all the amenities! Features 3 spacious bedrooms and 2.5 bathrooms, a stunning owner's suite complete with his & hers closets, an upstairs flex space, and a two-car attached garage for parking and storage. The heart of this home is its elegant, bright, and roomy kitchen with a stunning quartz island and stainless steel appliances, also open to the family-sized living area and dining space so you never miss out on family time. This Ryan Homes Rosecliff floor plan has tons of builder options already included: a 2' living/dining room wall extension, Roman shower in the owner's suite, water-efficient toilets, upgraded faucets, upgraded tile bathroom flooring, upgraded vinyl living room flooring, extra lighting, and an exterior hood vent. Additionally it also features some owner-supplied upgrades: a whole-home water filtration and softening system that remains, a completely fenced in backyard for your furry family members, and storm doors on both the front and garage doors. On top of being within walking distance to Windsong's many shops and restaurants, lawn maintenance and trash pickup are included in the HOA, saving you trips and time! This cute home in beautiful Windsong meshes easy, convenient living with a peaceful community setting, making it a perfect place for you to call home for many years to come.
$405,000
126 Rockwood Ter Gallatin, TN 37066
- Type:
- Single Family
- Sq.Ft.:
- 1,564
- Status:
- NEW LISTING
- Beds:
- 3
- Lot size:
- 0.53 Acres
- Year built:
- 1986
- Baths:
- 2.00
- MLS#:
- 2762665
- Subdivision:
- Rockwood Terrace
ADDITIONAL INFORMATION
This meticulously renovated three-bedroom, two-bathroom home is situated in the established Rockwood Terrace subdivision. The property features a spacious parking area, a large fenced backyard, an extra-large bonus room, and a large kitchen with a beautiful back splash. Fresh paint and new lighting throughout add to its appeal. Buyers and their agents are responsible for verifying all relevant information. Please allow 48 hours for a response. Follow the offer instructions in the media section and ensure all required documents are submitted. Please note, the property cannot be financed through FHA due to the 90-day rule.
$1,550,000
1018 Isaac Franklin Dr Gallatin, TN 37066
- Type:
- Single Family
- Sq.Ft.:
- 2,600
- Status:
- NEW LISTING
- Beds:
- 3
- Lot size:
- 0.17 Acres
- Year built:
- 2004
- Baths:
- 3.00
- MLS#:
- 2762589
- Subdivision:
- Fairvue
ADDITIONAL INFORMATION
As you approach you will be captivated by the homes amazing curb appeal. This beautiful home sits on Old Hickory Lake in a prestigious golf and lake community with private dock a covered porch with Build-in Hot tub, wood fire place with beautiful views of the Lake. When you step inside you will find a open floor plan making it perfect for entertaining or family gatherings. Enjoy the serene surroundings and the convenience of nearby amenities plus only a short drive to Nashville. Call for your private showing today and don't miss this opportunity to own a piece of paradise!
$634,900
2054 Everest Dr Gallatin, TN 37066
- Type:
- Single Family
- Sq.Ft.:
- 2,629
- Status:
- NEW LISTING
- Beds:
- 3
- Lot size:
- 0.55 Acres
- Year built:
- 2024
- Baths:
- 3.00
- MLS#:
- 2762502
- Subdivision:
- Creekview Estates Ph2
ADDITIONAL INFORMATION
Beautiful 3-bedroom home under construction by Clarion Homes in the Creekview subdivision. It will be finished in early 2025. This beautiful home has 3 bedrooms on the main floor and a large bonus room over the garage.
- Type:
- Townhouse
- Sq.Ft.:
- 3,096
- Status:
- NEW LISTING
- Beds:
- 4
- Lot size:
- 0.08 Acres
- Year built:
- 2007
- Baths:
- 3.00
- MLS#:
- 2762279
- Subdivision:
- Kennesaw Farms Ph 3-
ADDITIONAL INFORMATION
This townhouse in Kennesaw Farms features 4 BR's with primary ensuite on the main level and a beautiful remodeled primary bath and kitchen. The primary bath has a separate tile shower and soaking tub. Large walk-in closet is a bonus. The great room includes custom built cabinets and gas fireplace. The kitchen is conveniently located to the dining room and is open to the great room making it perfect for entertaining. The front room can be used as a living room, an office or another main level BR. The upstairs includes 3 nice size bedrooms. One has a Juliet balcony overlooking Kennesaw Blvd and the night sky. There is also a very good size bonus/rec room. The carpet and paint are new making this a nice area for children or guests. Out back is a private patio perfect for drinking morning coffee, relaxing, or reading a book. HOA includes yard care, community pool, and workout room. The clubhouse is beautiful and can be rented for a nominal fee. The neighborhood is quiet allowing you plenty of privacy. The community has regularly planned events allowing you the opportunity to meet and spend time with your neighbors if you desire. Come see this excellent property in this sought after neighborhood
$540,990
106 Cryer Drive Gallatin, TN 37066
- Type:
- Single Family
- Sq.Ft.:
- 2,670
- Status:
- NEW LISTING
- Beds:
- 4
- Year built:
- 2024
- Baths:
- 4.00
- MLS#:
- 2762182
- Subdivision:
- Mccain's Station
ADDITIONAL INFORMATION
DON"T MISS OUT on this fabulous Russell plan. Beautiful open kitchen with a true WALK IN pantry. Primary bedroom and a study are on the main floor. Upstairs offers a HUGE vaulted bonus room with 3 additional bedrooms and 2 full baths. So much storage, you won't believe it until you see it. Covered deck and great yard.
$439,990
760 Coburg Street Gallatin, TN 37066
- Type:
- Other
- Sq.Ft.:
- 1,914
- Status:
- NEW LISTING
- Beds:
- 3
- Year built:
- 2024
- Baths:
- 3.00
- MLS#:
- 2762135
- Subdivision:
- The Knoll At Fairvue
ADDITIONAL INFORMATION
Phillips Builders Everleigh Floorplan - Enjoy maintenance free living in this beautiful Cottage style home with a private courtyard! This highly desirable end unit is an extremely popular floorplan that offers an abundance of natural light with the primary suite and secondary bedroom on the main level, a spacious great room, large kitchen with designers finishes, quartz countertops and more. Upstairs is an oversized 3rd bedroom/bonus room with a full bath and large walk in closet. The Knoll at Fairvue is walking distance to shopping, restaurants, movie theatre and more! The community is also just a few minutes away from an optional membership at Tennessee Grasslands, which allows access to golfing, a fitness center & pool to relax and enjoy all year round. Reach out for information on our temporary or permanent rate buydown options and/or seller paid closing costs.
- Type:
- Single Family
- Sq.Ft.:
- 2,037
- Status:
- NEW LISTING
- Beds:
- 3
- Year built:
- 2024
- Baths:
- 4.00
- MLS#:
- 2762027
- Subdivision:
- The Paddock At Kennesaw Farms
ADDITIONAL INFORMATION
Welcome to 102 Sable East St, Lot 156 in The Paddock at Kennesaw Farms! This beautiful all-brick home offers 2,037 sq. ft. of living space with 3 bedrooms and 3.5 baths. The open floor plan features a spacious living room with a gas fireplace, a modern kitchen with quartz countertops, custom cabinetry, and an island, as well as a cozy dining room. Interior finishes include carpet, tile, and vinyl flooring, along with wainscoting in the entryway and custom lighting throughout. The main-floor primary suite boasts a luxurious bath with a walk-in shower. Upstairs, you'll find an additional bedroom and full bath. Additional features include a covered patio, a 2-car attached garage, and premium finishes throughout the kitchen and bathrooms. Located in a desirable neighborhood with easy access to local amenities. Ask about our incentives when using the preferred lender! Don’t miss out on this incredible opportunity!
- Type:
- Single Family
- Sq.Ft.:
- 2,227
- Status:
- NEW LISTING
- Beds:
- 4
- Year built:
- 2024
- Baths:
- 3.00
- MLS#:
- 2762026
- Subdivision:
- The Paddock At Kennesaw Farns
ADDITIONAL INFORMATION
Welcome to 1114 Anson St, Lot 161 in The Paddock at Kennesaw Farms! This stunning all-brick home offers 2,227 sq. ft. of living space with 4 bedrooms and 3 full baths. The open floor plan features a spacious living room with a gas fireplace, a modern kitchen with quartz countertops, custom cabinetry, and an island, as well as a cozy dining room. Interior finishes include carpet, tile, and vinyl flooring, along with ceiling fans and custom lighting throughout. The primary suite is located on the main floor and boasts a luxurious bath with a walk-in shower. Upstairs, you'll find two additional bedrooms and a full bath. Additional features include a 2-car attached garage and premium finishes throughout the kitchen and bathrooms. Located in a desirable neighborhood with easy access to local amenities. Ask about our incentives when using the preferred lender! Don’t miss out on this incredible opportunity!
- Type:
- Single Family
- Sq.Ft.:
- 1,766
- Status:
- NEW LISTING
- Beds:
- 3
- Year built:
- 2024
- Baths:
- 2.00
- MLS#:
- 2762024
- Subdivision:
- The Paddock At Kennesaw Farms
ADDITIONAL INFORMATION
Welcome to 1112 Anson St, Lot 162 in The Paddock at Kennesaw Farms! This beautiful all-brick, single-level home offers 1,766 sq. ft. of living space with 3 bedrooms and 2 full baths. The open floor plan features a spacious living room, a modern kitchen with quartz countertops, custom cabinetry, and an island, as well as a cozy dining room. Interior finishes include carpet, tile, and vinyl flooring, along with ceiling fans and custom lighting throughout. The primary suite boasts a luxurious bath with a walk-in shower. Additional features include a 2-car attached garage, pantry, and premium finishes in the kitchen and bathrooms. Located in a quiet, desirable neighborhood with easy access to local amenities. Ask about our incentives when using the preferred lender! Don’t miss this incredible opportunity!
- Type:
- Single Family
- Sq.Ft.:
- 2,037
- Status:
- NEW LISTING
- Beds:
- 3
- Year built:
- 2024
- Baths:
- 4.00
- MLS#:
- 2762022
- Subdivision:
- The Paddock At Kennesaw Farms
ADDITIONAL INFORMATION
Welcome to 1110 Anson St, Lot 163 in The Paddock at Kennesaw Farms! This beautiful, all-brick home offers 2,037 sq. ft. of living space with 3 bedrooms and 3.5 baths. The open floor plan features a spacious living room with a gas fireplace, a modern kitchen with quartz countertops, custom cabinetry, and an island, as well as a cozy dining room. Interior finishes include carpet, tile, and vinyl flooring, along with wainscoting in the entryway and custom lighting throughout. The main-floor primary suite boasts a luxurious bath with a walk-in shower, while upstairs you'll find an additional bedroom and full bath. This home also includes a 2-car attached garage and is located in a desirable neighborhood with easy access to local amenities. Don't miss out on this incredible opportunity!
- Type:
- Other
- Sq.Ft.:
- 1,726
- Status:
- NEW LISTING
- Beds:
- 3
- Year built:
- 2024
- Baths:
- 2.00
- MLS#:
- 2762019
- Subdivision:
- The Paddock At Kennesaw Farms
ADDITIONAL INFORMATION
Welcome to 2047 Horseshoe Cir, Lot 208 in The Paddock at Kennesaw Farms! This beautiful all-brick, single-level home offers 1,726 sq. ft. of living space with 3 bedrooms and 2 full baths. The open floor plan features a spacious living room with a gas fireplace, a modern kitchen with quartz countertops, custom cabinetry, and an island, as well as a cozy dining room with wainscoting. Interior finishes include carpet, tile, and vinyl flooring, along with custom lighting and ceiling fans. The primary suite boasts a luxurious bath with a walk-in shower. Additional features include a covered porch, a 2-car rear-entry garage, and a pantry for added storage. This home is located in a quiet, desirable neighborhood with easy access to local amenities. Don’t miss this incredible opportunity!
- Type:
- Other
- Sq.Ft.:
- 1,756
- Status:
- NEW LISTING
- Beds:
- 3
- Year built:
- 2024
- Baths:
- 2.00
- MLS#:
- 2762018
- Subdivision:
- The Paddock At Kennesaw Farms
ADDITIONAL INFORMATION
Welcome to 2045 Horseshoe Cir, Lot 209 in The Paddock at Kennesaw Farms! This stunning, all-brick home offers 1,756 sq. ft. of single-level living with 3 bedrooms and 2 full baths. The open floor plan features a spacious living room with a gas fireplace, a modern kitchen with quartz countertops, custom cabinetry, and an island, as well as a cozy dining area. Interior finishes include carpet, tile, and vinyl flooring, with beautiful wainscoting at the entry and custom lighting throughout. The primary suite boasts a luxurious bath with a walk-in shower. Additional features include a covered porch, a 2-car rear-entry garage, and premium finishes such as ceiling fans and a pantry for added convenience. This home is located in a quiet, desirable neighborhood with easy access to local amenities.
- Type:
- Other
- Sq.Ft.:
- 1,763
- Status:
- NEW LISTING
- Beds:
- 3
- Year built:
- 2024
- Baths:
- 2.00
- MLS#:
- 2762017
- Subdivision:
- The Paddock At Kennesaw Farms
ADDITIONAL INFORMATION
This beautifully designed 3-bedroom, 2-bathroom home offers a perfect blend of comfort, functionality, and modern convenience. The spacious primary bedroom serves as a private retreat with an ensuite bathroom and ample closet space. At the heart of the home is an open-concept kitchen that flows into a cozy nook and a large living area, creating a welcoming space for both everyday living and entertaining. The living area opens to a covered porch, ideal for outdoor relaxation. Two additional bedrooms are located on the opposite side of the home for added privacy and share a well-appointed bathroom. The home also includes a two-car garage with easy interior access. Plus, enjoy a $5,000 builder incentive, making this already desirable home an even more attractive opportunity. With its smart layout, modern features, this home provides everything needed for comfortable, contemporary living in a stylish, low-maintenance residence.
- Type:
- Single Family
- Sq.Ft.:
- 1,958
- Status:
- NEW LISTING
- Beds:
- 3
- Year built:
- 2024
- Baths:
- 3.00
- MLS#:
- 2762016
- Subdivision:
- The Paddock At Kennesaw Farms
ADDITIONAL INFORMATION
Welcome to 1108 Anson St, Lot 164 in The Paddock at Kennesaw Farms! This stunning all-brick new construction home offers 1,958 sq. ft. of living space with 3 bedrooms and 2.5 baths. The open floor plan features a spacious living room with a gas fireplace, a modern kitchen with custom cabinetry, and high-quality appliances, including an electric stove and dishwasher. The primary suite is located on the main floor with a luxurious bath featuring a walk-in shower. Upstairs, you'll find two additional bedrooms, a full bath, and a versatile rec room. Interior finishes include carpet, tile, and vinyl flooring, ceiling fans, and a pantry. The home also has a 2-car attached garage. Conveniently located near local amenities in Gallatin, TN, with easy access to major roads. Don’t miss the opportunity to make your selections and customize this beautiful home!
- Type:
- Single Family
- Sq.Ft.:
- 1,766
- Status:
- NEW LISTING
- Beds:
- 3
- Year built:
- 2024
- Baths:
- 2.00
- MLS#:
- 2762003
- Subdivision:
- The Paddock At Kennesaw Farms
ADDITIONAL INFORMATION
Welcome to 104 Sable East St, Lot 155 in Paddock at Kennesaw Farms! This stunning all-brick home offers 1,766 sq. ft. of living space with 3 bedrooms and 2 full baths on a single level. The open floor plan includes a spacious living room and a modern kitchen with quartz countertops, a large island, and upgraded cabinetry. Interior finishes feature vinyl, carpet, and tile flooring, elegant lighting, and a stylish kitchen backsplash. The primary suite boasts a walk-in closet and ensuite bath with a walk-in shower. Enjoy the convenience of a 2-car attached garage, ceiling fans, a pantry, and premium finishes throughout. Located in a quiet, well-maintained community with easy access to local amenities. $5,000 builder incentive available when using our preferred lender! Don’t miss the opportunity to make this home yours!
Open House:
Saturday, 11/30 1:00-4:00PM
- Type:
- Single Family
- Sq.Ft.:
- 2,244
- Status:
- NEW LISTING
- Beds:
- 4
- Lot size:
- 0.14 Acres
- Year built:
- 2024
- Baths:
- 3.00
- MLS#:
- 2762090
- Subdivision:
- Tomkins Farms
ADDITIONAL INFORMATION
END OF YEAR INCENTIVE-$20,000 toward closing cost and/or rate buy down with Preferred Lender through December 31st!! Section 2 Now Open! Exceptional Quality Construction by Eastland Construction Inc., Skylar floor plan, Living rm w/ Hardwood Floors & Tile fireplace, Kitchen w/ Granite Countertops, Custom Maple Cabinets, Tile Backsplash, Hardwood Floors, Pantry, Microwave, and Dishwasher, Primary BR on Main Level with Large Bath w/ Separate Shower and Large Tub, Double Vanities, & Granite Tops, Tile in Baths and Full Utility Rm, 21x20 Recreation Rm w/ pre-wired Surround Sound, Covered Back porch, Excellent Quality and Features Throughout Home!
$432,514
1105 Stoney Brook Gallatin, TN 37066
- Type:
- Single Family
- Sq.Ft.:
- 1,707
- Status:
- NEW LISTING
- Beds:
- 3
- Year built:
- 2024
- Baths:
- 2.00
- MLS#:
- 2761718
- Subdivision:
- Nexus South
ADDITIONAL INFORMATION
Nexus South 55+ Active Adult Living "The Desmond" one level cottage plan has an open-concept and spacious rooms for large furniture and gatherings. Come relax on the back patio of this modern charmer with a corner home-site, complete with everything you would expect from the largest home builder in the country, including top of the line warranties and smart home features! Gas for cooking, stainless appliances, quartz countertops and smart home features. This gated community will have everything from a pool & fitness center to walking trails, tennis, bocce ball and pickleball! GPS 2024 Frankford Cove in Gallatin, TN to tour the model homes! This home will include builder upgrades, colors & options will differ from photos. Call for details. 20K in incentives with Builders preferred lender toward closing cost & rate buy down call for details
- Type:
- Single Family
- Sq.Ft.:
- 1,472
- Status:
- NEW LISTING
- Beds:
- 3
- Year built:
- 2024
- Baths:
- 2.00
- MLS#:
- 2761702
- Subdivision:
- Nexus
ADDITIONAL INFORMATION
5K in closing cost, with builders preferred lender, appliance package, blinds, fridge, washer & dryer close by Dec 31st. Move in Ready! "The Severn Villa" is located just with-in this stunning gated 55+ Active Adult Lifestyle Community- Nexus South with all the conveniences! The pickleball, tennis, resort style pool, fitness center, veranda, actives director are all in progress right now. Minutes to the historic downtown Gallatin area in case you want to venture out for a little lunch or boutique shopping. We offer single family homes as well. Come visit our 4 decorated model homes and discover the perfect home for you. GPS: 3024 Frankford Cove in Gallatin!
- Type:
- Single Family
- Sq.Ft.:
- 1,550
- Status:
- NEW LISTING
- Beds:
- 3
- Year built:
- 2024
- Baths:
- 2.00
- MLS#:
- 2761688
- Subdivision:
- Nexus
ADDITIONAL INFORMATION
Move in Ready! ""The Jennings" open floorplan, 3 bedroom, 2 Bath covered patio. Nexus South is a 55+ Active Adult Lifestyle Community. Clubhouse, Pickleball, Tennis Courts, Activities Director. Golf Cart Paths, Fitness Studio, Garden Area. Tankless hot water heater, gas stove, dishwasher, microwave, builders warranty. Come tour this home as well as our decorated model homes and see why Nexus South is the place to be! GPS address 3024 Frankford Cove Gallatin TN 37066
$470,990
1240 Chapel Cove Gallatin, TN 37066
- Type:
- Single Family
- Sq.Ft.:
- 1,796
- Status:
- NEW LISTING
- Beds:
- 3
- Lot size:
- 0.25 Acres
- Baths:
- 2.00
- MLS#:
- 2761683
- Subdivision:
- Nexus South
ADDITIONAL INFORMATION
Nexus South 55+ Active Adult community "The Clifton" floor plan is sure to please with 3 bedrooms, open living areas, cover patio giving you space in all the right places. This is a tree-line home-site We have several options to choose from to make this home your own, come see the decorated model home. This community will have a pool and fitness center with aerobics, bocce ball, pickle ball and tennis, walking trails, community gardens! Only a half hour to downtown Nashville and minutes away from historic downtown Gallatin, we have the best of both worlds! Come visit and see for yourself why we are the largest home builder in the country with warranties to match! GPS: 3024 Frankford Cove in Gallatin!
$439,000
1126 Lakewood Dr Gallatin, TN 37066
- Type:
- Single Family
- Sq.Ft.:
- 2,149
- Status:
- NEW LISTING
- Beds:
- 5
- Lot size:
- 0.73 Acres
- Year built:
- 1977
- Baths:
- 3.00
- MLS#:
- 2763018
- Subdivision:
- Lakewood Est
ADDITIONAL INFORMATION
Welcome Home to 1126 Lakewood Drive. You will fall in love with the perfect mix of modern elegance and country feel of this beautifully remodeled home on a picturesque wooded lot. Offers all the space you need with 5 bedrooms and 3 full bathrooms. The open concept floorplan is perfect for entertaining guests. Step into your new kitchen with brand new stainless steel appliances and a large island. The open and airy living room boasts a beautiful electric fireplace, perfect for relaxing after a long day. With the large .73-acre lot, the outdoor entertaining possibilities are endless. You won’t want to miss seeing this home. USDA Eligible!
Andrea D. Conner, License 344441, Xome Inc., License 262361, [email protected], 844-400-XOME (9663), 751 Highway 121 Bypass, Suite 100, Lewisville, Texas 75067


Listings courtesy of RealTracs MLS as distributed by MLS GRID, based on information submitted to the MLS GRID as of {{last updated}}.. All data is obtained from various sources and may not have been verified by broker or MLS GRID. Supplied Open House Information is subject to change without notice. All information should be independently reviewed and verified for accuracy. Properties may or may not be listed by the office/agent presenting the information. The Digital Millennium Copyright Act of 1998, 17 U.S.C. § 512 (the “DMCA”) provides recourse for copyright owners who believe that material appearing on the Internet infringes their rights under U.S. copyright law. If you believe in good faith that any content or material made available in connection with our website or services infringes your copyright, you (or your agent) may send us a notice requesting that the content or material be removed, or access to it blocked. Notices must be sent in writing by email to [email protected]. The DMCA requires that your notice of alleged copyright infringement include the following information: (1) description of the copyrighted work that is the subject of claimed infringement; (2) description of the alleged infringing content and information sufficient to permit us to locate the content; (3) contact information for you, including your address, telephone number and email address; (4) a statement by you that you have a good faith belief that the content in the manner complained of is not authorized by the copyright owner, or its agent, or by the operation of any law; (5) a statement by you, signed under penalty of perjury, that the information in the notification is accurate and that you have the authority to enforce the copyrights that are claimed to be infringed; and (6) a physical or electronic signature of the copyright owner or a person authorized to act on the copyright owner’s behalf. Failure t
Gallatin Real Estate
The median home value in Gallatin, TN is $408,495. This is higher than the county median home value of $395,400. The national median home value is $338,100. The average price of homes sold in Gallatin, TN is $408,495. Approximately 57.14% of Gallatin homes are owned, compared to 35.85% rented, while 7.01% are vacant. Gallatin real estate listings include condos, townhomes, and single family homes for sale. Commercial properties are also available. If you see a property you’re interested in, contact a Gallatin real estate agent to arrange a tour today!
Gallatin, Tennessee has a population of 43,306. Gallatin is less family-centric than the surrounding county with 26.94% of the households containing married families with children. The county average for households married with children is 32.82%.
The median household income in Gallatin, Tennessee is $62,881. The median household income for the surrounding county is $73,517 compared to the national median of $69,021. The median age of people living in Gallatin is 38.2 years.
Gallatin Weather
The average high temperature in July is 88.6 degrees, with an average low temperature in January of 26 degrees. The average rainfall is approximately 52.1 inches per year, with 3.1 inches of snow per year.
