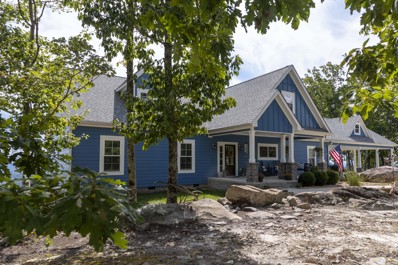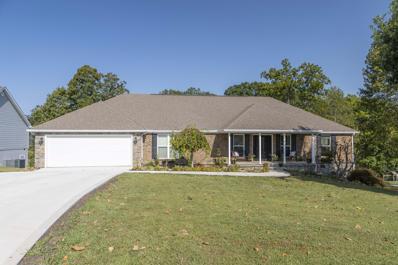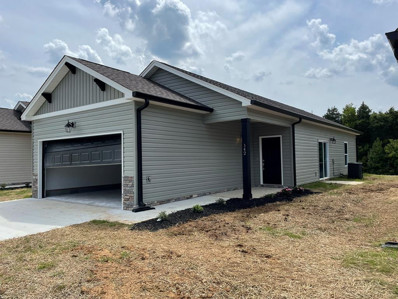Evensville TN Homes for Sale
- Type:
- Single Family
- Sq.Ft.:
- 2,284
- Status:
- Active
- Beds:
- 3
- Lot size:
- 1 Acres
- Year built:
- 1978
- Baths:
- 2.00
- MLS#:
- 1507235
- Subdivision:
- Smyrna Hgts
ADDITIONAL INFORMATION
Charming Home with Modern Touches in Evensville, TN! Welcome to 226 Smyrna Heights Drive, a delightful 3-bedroom, 2-bathroom home nestled in the heart of Evensville, TN. Built in 1978, this spacious residence boasts 2,284 square feet of comfortable living space, perfect for families and those seeking room to grow. As you enter, you are greeted by a warm and inviting living room that seamlessly flows into the dining area, making it an ideal setting for entertaining or family gatherings. The kitchen features white appliances, sleek white cabinetry, and stunning granite countertops that provide both style and functionality. The main level hosts two cozy guest rooms and full bath, along with a versatile bonus room that can serve as an office, playroom, or extra guest room—perfect for accommodating your needs. Venture upstairs to discover a versatile area that can be transformed into a play area, sitting nook, or home office, complete with its own balcony overlooking the serene backyard—an ideal spot for morning coffee or evening relaxation. The upper level also features a spacious bedroom, a full bath, and a convenient laundry room. Additionally, there's a large unfinished room that presents an exciting opportunity for customization, whether you wish to create a media room, additional bedrooms, or a craft space—let your imagination run wild! Located just minutes from Rhea County High School, this home is perfectly situated for families looking to enjoy a friendly neighborhood with easy access to local amenities. Don't miss your chance to own this wonderful property! Schedule a showing today and envision the possibilities that await at 226 Smyrna Heights Drive.
- Type:
- Single Family
- Sq.Ft.:
- 1,700
- Status:
- Active
- Beds:
- 3
- Lot size:
- 0.4 Acres
- Year built:
- 1998
- Baths:
- 2.00
- MLS#:
- 20250449
ADDITIONAL INFORMATION
The home you've been waiting for is now available! JL Davis Lane features a charming, completely renovated 3-bedroom, 2-bath house with stunning mountain views. As you arrive, you'll be welcomed by a lovely covered front porch with beautiful wooden posts and an inviting double front door. Once you step inside, you'll appreciate the spaciousness of the open kitchen, dining, and family area. The kitchen is designed for modern living with a large island, a gas range, a generous pantry, and a sink perfectly positioned under a window that overlooks the mountain view. The master bedroom is roomy and includes an ensuite master bath and a master closet with laundry connections, making laundry day a breeze. The additional two bedrooms and bathroom are situated on the opposite side of the house, providing a convenient split floor plan. This home boasts many custom and unique features that you will notice and appreciate as you explore. An oversized storage building is also included, giving you ample space for all your storage and workshop needs. Don't miss your chance to see this incredible home—make your appointment today before it slips away!
- Type:
- Single Family
- Sq.Ft.:
- 2,048
- Status:
- Active
- Beds:
- 3
- Lot size:
- 1.02 Acres
- Year built:
- 2018
- Baths:
- 2.00
- MLS#:
- 20250291
- Subdivision:
- Eastman Estates
ADDITIONAL INFORMATION
Welcome to your dream home in beautiful East Tennessee built in 2018. This charming 3-bedroom, 2-bathroom residence offers modern comforts and thoughtful features throughout. Enjoy the 3 bed 2 bath with versatility of a spacious bonus/flex room, perfect for an office or playroom with a full closet. Energy-efficient upgrades include a Nest thermostat, eco friendly insulation, an EV charger, and a Wi-Fi-enabled 2-car garage door opener. The inviting front and back covered porches are ideal for relaxing, while the fenced-in backyard offers privacy and a garden area for your green thumb. Inside, you'll find stunning granite countertops, a walk-in shower in the primary suite, a cozy gas fireplace, and durable PEX plumbing. Additional features include an encapsulated crawl space and a septic system that was pumped and inspected in August for peace of mind as well as a sealed driveway and new gutter guards. Located just 1 hour from both Knoxville and Chattanooga, and 2 hours from Nashville, this home combines convenience with serene country living. Don't miss out on this exceptional opportunity!
- Type:
- Single Family
- Sq.Ft.:
- 1,500
- Status:
- Active
- Beds:
- 3
- Lot size:
- 0.47 Acres
- Year built:
- 2025
- Baths:
- 2.00
- MLS#:
- 1505480
- Subdivision:
- Eastman Ests
ADDITIONAL INFORMATION
Welcome to your dream home! This beautiful new construction features 3 spacious bedrooms and 2 full bathrooms. The open floor plan includes a modern kitchen with upgraded countertops and stainless-steel appliances, perfect for entertaining guests or enjoying family meals. The large master suite boasts a walk-in closet and a luxurious en suite bathroom. The home is situated on a 0.47-acre lot, offering plenty of space for outdoor activities and stunning views of the surrounding landscape. Don't miss out on this one-of-a-kind property that's move-in ready and waiting for you to make it your own! Photos are a rendering and are for a general idea. Home size has been adjusted to 1500 square feet.
- Type:
- Single Family
- Sq.Ft.:
- 532
- Status:
- Active
- Beds:
- 1
- Lot size:
- 1.2 Acres
- Year built:
- 2005
- Baths:
- 1.00
- MLS#:
- 1286146
ADDITIONAL INFORMATION
Single wide manufactured home on 1.2 unrestricted acres with a storage building and a shop Building/Garage.
- Type:
- Single Family
- Sq.Ft.:
- 2,760
- Status:
- Active
- Beds:
- 3
- Lot size:
- 1.25 Acres
- Year built:
- 2012
- Baths:
- 4.00
- MLS#:
- 20244981
- Subdivision:
- Mountain Shadow
ADDITIONAL INFORMATION
Welcome to this stunning 3-bedroom, 4-bathroom home with bonus room nestled on a picturesque double corner lot, offering 3 levels of living on a spacious 1.25-acre property . As you step inside, you'll find an inviting entryway with double coat closets, leading to the open and airy living space. The master suite is conveniently located on the main level, providing easy access and privacy as well as the large laundry room on main level. There are 2 bedrooms on the main level and 2 bedrooms on the upper level. This home was thoughtfully and well planned out with a full bathroom on all levels and a master on suite bath .The heart of the home is a huge gourmet kitchen featuring granite countertops, an eat-in bar, and ample storage, large windows with plantation shutters which is perfect for family gatherings and entertaining. Adjacent to the kitchen is a grand covered deck with a mounted TV offers the ideal space to relax or host friends while enjoying the tranquil views with wooded privacy in the back yard. You can enjoy amazing sunrises from your front porch and beautiful sunsets from your back porch. This home is a car enthusiast's dream with its expansive 4-car garage, providing plenty of space for vehicles, tools, boats, and toys. The walk-out basement extends your living space and opens to a lush backyard complete with a cozy fire pit area .The large covered front porch is a welcoming spot to enjoy your morning coffee or just relax. For those working from home, there's a dedicated office space, in the basement and high speed internet is available. Additional features include walk-in attic storage for all your seasonal needs. This is located in a quiet yet convenient area, this home offers the best of both worlds—peace and serenity while being close to shopping, dining, and major roads. 1 hour from Chattanooga, 1 hour from Knoxville, and 2 hours from Nashville. Don't miss your chance to own this beautiful home! Schedule your private showing today
$949,000
1335 Escape Dr Evensville, TN 37332
- Type:
- Single Family
- Sq.Ft.:
- 2,788
- Status:
- Active
- Beds:
- 4
- Lot size:
- 2.93 Acres
- Year built:
- 2019
- Baths:
- 3.00
- MLS#:
- 2708251
- Subdivision:
- The Escape
ADDITIONAL INFORMATION
ESCAPE to paradise! This beautiful 4-bedroom, 3-bath home has so much to offer and is in a gated subdivision. As you drive onto the property, you will see natural rock formations in the landscape, mature trees, with almost 3 acres. The views are amazing! Postcard perfect. As you enter the front door into the foyer, you can see through the home to the fabulous views. Fall in love with the open concept great room, cathedral ceilings and gas stone fireplace. There's a stone arch entry into the craftsman style kitchen which offers stainless appliances, a large island and endless entertainment possibilities. The split bedroom design offers a gorgeous primary suite that leads into the primary bathroom and closets. There are 3 other bedrooms and 2 bathrooms at the other end of the home, with a flex space you can use for an office, den or whatever you desire. The mud room/pantry has an abundance of storage possibilities. the walk in laundry room is so spacious.
- Type:
- Single Family
- Sq.Ft.:
- 2,035
- Status:
- Active
- Beds:
- 3
- Lot size:
- 0.59 Acres
- Year built:
- 2009
- Baths:
- 2.50
- MLS#:
- 20244074
- Subdivision:
- Mountain Shadow
ADDITIONAL INFORMATION
It's time to pamper yourself with this exquisite home in Mountain Shadows Subdivision. As soon as you arrive the beautiful landscaping and abundant varieties of flowers will take your breath away. The covered front porch offers new stone flooring to bring added luxury. Step inside to the large open floor plan with specialty ceilings, gas log fireplace & real hardwood floors. The kitchen has a new smooth top surface unit, custom maple cabinets, a kitchen bar & a large walk in pantry. Just down the hall you will find a spacious laundry room & a convenient half bath. Spilt bedroom floorplan with the primary bedroom offering enough space for a sitting area, a superior custom built closet and a large ensuite bathroom with beautiful tile shower & double vanities. From the dining area walk onto your fantastic back screen porch with a view of the mountains it's a great place to relax and watch the sunset. Continue down to the stone patio with custom fireplace with gas logs & a hot tub to relax in. Large back yard with additional landscaping will make you never want to leave. Seller has put so much love in this home that you definitely don't want to miss out on this one. Motivated seller will consider paying toward buyer's closing costs with acceptable offer.
- Type:
- Single Family
- Sq.Ft.:
- 2,168
- Status:
- Active
- Beds:
- 5
- Lot size:
- 0.97 Acres
- Year built:
- 2008
- Baths:
- 3.00
- MLS#:
- 1393614
ADDITIONAL INFORMATION
Welcome to 580 White Flats Road. A house with five bedrooms, three bathrooms, and a beautiful outdoor space perfect for relaxing. It includes a spacious master suite, an open living and kitchen area , and sits on almost an acre of land. Located just minutes from Dayton or Spring City.
- Type:
- Single Family
- Sq.Ft.:
- 1,215
- Status:
- Active
- Beds:
- 3
- Lot size:
- 0.11 Acres
- Year built:
- 2022
- Baths:
- 2.00
- MLS#:
- 20226792
- Subdivision:
- Cedar Creek
ADDITIONAL INFORMATION
Welcome to Cedar Creek! Beautiful new construction, all on one level. The inviting front porch leads you into the open concept living, dining, and kitchen areas. Patio access from the living room is a perfect place to grill. The master bedroom features a tray ceiling, large walk-in closet and full bath. Bedrooms two and three have plenty of closet space and are handy to the hall bath. Low maintenance level lot. SO close to the golf course. Builders and home warranty included. 100% financing available through USDA for qualified buyers. Owner/Agent. 15 total homes to be built. Neighborhood will also feature a pet friendly area. This home should be completed before 10/1/22. Interior photos are of a completed version. Actual finishes and materials may vary at completion.

The data relating to real estate for sale on this web site comes in part from the IDX Program of the River Counties Multiple Listing Service, Inc. The information being provided is for the consumers' personal, non-commercial use and may not be used for any purpose other than to identify prospective properties the consumers may be interested in purchasing. This data is updated daily. Some properties, which appear for sale on this web site, may subsequently have sold and may no longer be available. The Real Estate Broker providing this data believes it to be correct, but advises interested parties to confirm the data before relying on it in a purchase decision. Copyright 2025. All rights reserved.
| Real Estate listings held by other brokerage firms are marked with the name of the listing broker. Information being provided is for consumers' personal, non-commercial use and may not be used for any purpose other than to identify prospective properties consumers may be interested in purchasing. Copyright 2025 Knoxville Area Association of Realtors. All rights reserved. |
Andrea D. Conner, License 344441, Xome Inc., License 262361, [email protected], 844-400-XOME (9663), 751 Highway 121 Bypass, Suite 100, Lewisville, Texas 75067


Listings courtesy of RealTracs MLS as distributed by MLS GRID, based on information submitted to the MLS GRID as of {{last updated}}.. All data is obtained from various sources and may not have been verified by broker or MLS GRID. Supplied Open House Information is subject to change without notice. All information should be independently reviewed and verified for accuracy. Properties may or may not be listed by the office/agent presenting the information. The Digital Millennium Copyright Act of 1998, 17 U.S.C. § 512 (the “DMCA”) provides recourse for copyright owners who believe that material appearing on the Internet infringes their rights under U.S. copyright law. If you believe in good faith that any content or material made available in connection with our website or services infringes your copyright, you (or your agent) may send us a notice requesting that the content or material be removed, or access to it blocked. Notices must be sent in writing by email to [email protected]. The DMCA requires that your notice of alleged copyright infringement include the following information: (1) description of the copyrighted work that is the subject of claimed infringement; (2) description of the alleged infringing content and information sufficient to permit us to locate the content; (3) contact information for you, including your address, telephone number and email address; (4) a statement by you that you have a good faith belief that the content in the manner complained of is not authorized by the copyright owner, or its agent, or by the operation of any law; (5) a statement by you, signed under penalty of perjury, that the information in the notification is accurate and that you have the authority to enforce the copyrights that are claimed to be infringed; and (6) a physical or electronic signature of the copyright owner or a person authorized to act on the copyright owner’s behalf. Failure t
Evensville Real Estate
The median home value in Evensville, TN is $460,000. This is higher than the county median home value of $215,800. The national median home value is $338,100. The average price of homes sold in Evensville, TN is $460,000. Approximately 79.4% of Evensville homes are owned, compared to 10.16% rented, while 10.44% are vacant. Evensville real estate listings include condos, townhomes, and single family homes for sale. Commercial properties are also available. If you see a property you’re interested in, contact a Evensville real estate agent to arrange a tour today!
Evensville, Tennessee has a population of 2,542. Evensville is less family-centric than the surrounding county with 11.33% of the households containing married families with children. The county average for households married with children is 20.48%.
The median household income in Evensville, Tennessee is $64,000. The median household income for the surrounding county is $48,872 compared to the national median of $69,021. The median age of people living in Evensville is 41.6 years.
Evensville Weather
The average high temperature in July is 87.9 degrees, with an average low temperature in January of 26.7 degrees. The average rainfall is approximately 55.2 inches per year, with 3.7 inches of snow per year.









