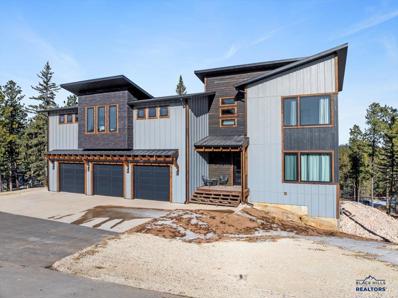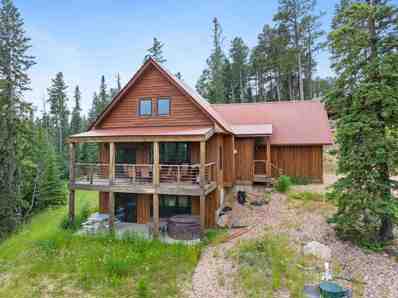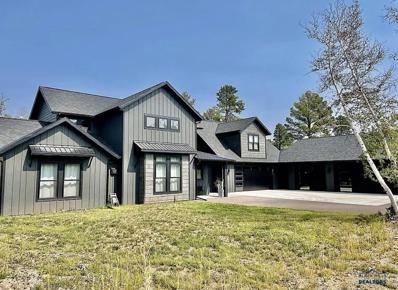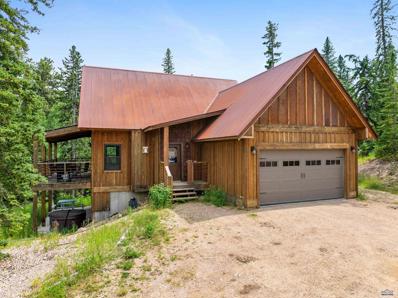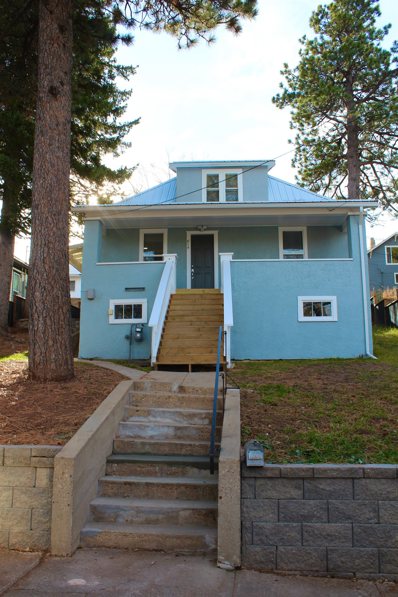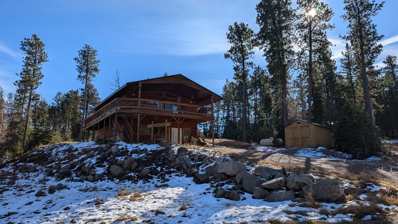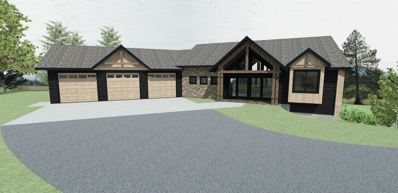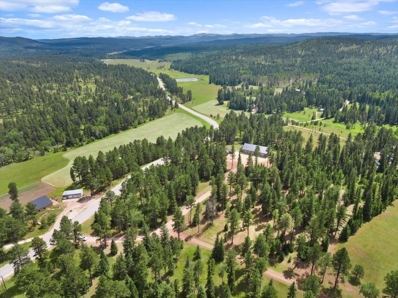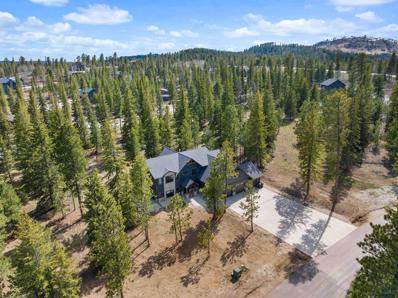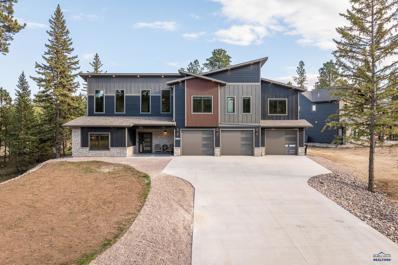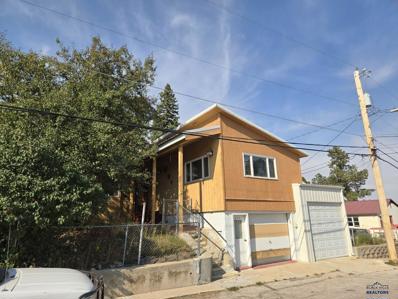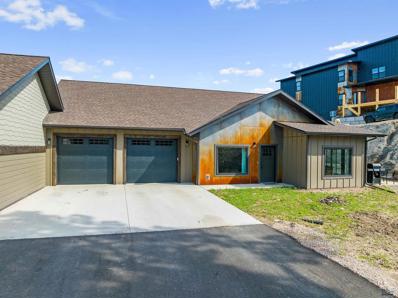Lead SD Homes for Sale
$1,999,000
21271 DANCING SKY LN Lead, SD 57754
- Type:
- Single Family
- Sq.Ft.:
- 5,726
- Status:
- Active
- Beds:
- 7
- Lot size:
- 1.06 Acres
- Year built:
- 2024
- Baths:
- 7.00
- MLS#:
- 171627
- Subdivision:
- POWDER HOUSE PASS
ADDITIONAL INFORMATION
Discover the epitome of luxury living in Powder House Pass with this magnificent 7-bedroom residence. A harmonious blend of sophistication and practicality, this home is designed to cater to your every need. Each of the 7 bedrooms is an ensuite, ensuring unparalleled comfort, while 2 additional half bathrooms add convenience to daily living. The main level showcases a seamless open floor plan, connecting the dining, living, and kitchen areas, creating an expansive and contemporary living space. A spacious loft overlooks the main level, enhancing the home's sense of openness and grandeur. You'll be captivated by the spacious family room, nestled in the inviting basement and featuring a cozy fireplace. This lower-level sanctuary is perfect for family gatherings, providing a retreat-like ambiance. Step outside onto the large open deck, where you can enjoy the fresh air and scenic views, making it an ideal spot for entertaining guests or relaxing in solitude.
- Type:
- Single Family
- Sq.Ft.:
- 2,720
- Status:
- Active
- Beds:
- 3
- Lot size:
- 0.09 Acres
- Year built:
- 1910
- Baths:
- 4.00
- MLS#:
- 82590
ADDITIONAL INFORMATION
FOR RENT ONLY!! 3 bed (or 4 if 1st floor Family Room is converted to a bedroom) with 4 full baths. 2720 sq ft. FURNISHED RENTAL. This spacious restored historic home (c. 1910) with garage is in the heart of downtown Lead. One block off Main Street. It features a well-equipped kitchen, large dining and living rooms, wraparound porch, wireless internet, 2nd floor laundry (where the bedrooms are), garage and family room. Pets allowed with pet deposit. 3 month minimum. $2500 a month except June through September will be $3500 a month. Background/credit check to be completed before lease is signed.
$297,000
32 PARK AVE Lead, SD 57754
- Type:
- Single Family
- Sq.Ft.:
- 1,866
- Status:
- Active
- Beds:
- 3
- Lot size:
- 0.18 Acres
- Year built:
- 1908
- Baths:
- 2.00
- MLS#:
- 171557
- Subdivision:
- OTHER
ADDITIONAL INFORMATION
Here's your opportunity to own a rare Castle Doom Home setting with Main and Upper Floor Northwest viewing windows to express the unique structure. Three separate entrances all leading to different areas of the home. Large kitchen with nice Mahogany cupboards. Remodeled Main Floor Handicap bathroom with Ceramic tile in the shower area. Upper level is bright and inviting with a large Bed and Bath Suite with walk-in closet and Storage. Lower Level bedroom and utility invites a Walkout to a nice open yard from the Family Room. Extra storage shed and lots of room to enjoy your outdoor activities. Open Patio and Covered Porch with a Fenced Pet area in the front of the home. Off-Street Parking for 3-4 cars. Close to the Lead City Park, Open Cut Mine and Sanford Information Center as well as all the Deadwood activities just minutes away. A "Must See" Listing, Investors Invited. Great Value.
$255,000
23 2nd Street Lead, SD 57754
- Type:
- Single Family
- Sq.Ft.:
- 980
- Status:
- Active
- Beds:
- 2
- Lot size:
- 0.14 Acres
- Year built:
- 1932
- Baths:
- 2.00
- MLS#:
- 82556
- Subdivision:
- Bender
ADDITIONAL INFORMATION
Discover the charm of this 2-bedroom, 2-bathroom ranch-style home in Lead. Inside the home, you will find fresh paint, a recently finished three-season room, and updated lighting. Enjoy ample room to relax and entertain in the generously sized living areas. The large fenced yard provides endless possibilities for gardening, outdoor activities, or simply enjoying the fresh air. Situated on a level street, this home offers easy access to local amenities, schools, and natural attractions. Protect your vehicle from the elements in the detached garage, and enjoy off-street parking.
$198,000
610 Sawyer Street Lead, SD 57754
- Type:
- Single Family
- Sq.Ft.:
- 1,017
- Status:
- Active
- Beds:
- 3
- Lot size:
- 0.05 Acres
- Year built:
- 1903
- Baths:
- 2.00
- MLS#:
- 82543
ADDITIONAL INFORMATION
Take a look at this renovated and updated 3 Bedroom 1 & 1/2 bath home in Lead with off-street parking and back deck. Home comes TURNKEY, fully furnished - everything comes with! Home has vintage style trim work, tall ceilings on the main floor, and walkout to back deck. Main floor has remodeled single bathroom, remodeled kitchen, open living room with tall windows, and dining room. Upper level has 3 bedrooms and newly installed 1/2 bathroom. Great view of the Open Cut from primary bedroom on the upper level. Newer carpet through much of the home. Main floor has laundry located in the kitchen. Many updated/refurbished antique furnishings. Many new light fixtures installed, and new ceiling fans were installed. Both televisions included in the sale as well. For more information contact Matt Klein 605-920-1341 with Century 21 Associated Realty, Inc. for showings and more information.
$1,950,000
21154 STEWART SLOPE CIR Lead, SD 57754
- Type:
- Other
- Sq.Ft.:
- 3,141
- Status:
- Active
- Beds:
- 3
- Lot size:
- 0.21 Acres
- Year built:
- 2007
- Baths:
- 3.00
- MLS#:
- 171536
- Subdivision:
- TERRY PEAK ESTATES
ADDITIONAL INFORMATION
Rare opportunity to own a ski-in ski-out luxury townhouse at the region's premier family friendly ski-resort! Located at Terry Peak Estates this spacious townhome offers one of a kind views of the ski mountain and surrounding Black Hills. After hitting the slopes warm up by the fire and relax in this 3,141 square foot townhome with plenty of room to entertain family and friends. There are three large living rooms, a well appointed kitchen with breakfast bar, dining room, three bedrooms, two and 1/2 baths, two car garage, and large entry way with plenty of room for all of your gear. Located just minutes from Historic Deadwood, SD with it's renowned entertainment and dining this chalet would be the perfect launch pad for all of your year round Black Hills adventures!
$1,975,000
11141 RASPBERRY HEIGHTS LN Lead, SD 57754
- Type:
- Single Family
- Sq.Ft.:
- 7,646
- Status:
- Active
- Beds:
- 7
- Lot size:
- 13.26 Acres
- Year built:
- 2005
- Baths:
- 4.00
- MLS#:
- 171533
- Subdivision:
- No Subdivision
ADDITIONAL INFORMATION
Sitting high atop Deer Mountain this 7 bedroom, 4 bath executive home offers the upmost in privacy and views of the Black Hills! Sitting on over 13 acres this property adjoins BLM and National Forrest on two sides and has access to miles and miles of trails, public lands and even ski trails (Deer Mountain). The main level of this home has an enormous kitchen, with bar, living and dining rooms with floor to ceiling windows for talking in the breathtaking views, master suite, and guest bedroom. The upstairs family/game room is open to the main level and has a wet bar, billiard room, sauna, media area and three large bedrooms. The walk-out basement is bright and inviting with lots of windows that also maximize views and has another full kitchen for entertaining large groups. Just minutes away from Historic Deadwood, SD and a great launching point for taking in all that the beautiful Black Hills has to offer.
$1,499,000
11294 OVERLOOK CT Lead, SD 57754
- Type:
- Single Family
- Sq.Ft.:
- 3,935
- Status:
- Active
- Beds:
- 6
- Lot size:
- 0.49 Acres
- Year built:
- 2024
- Baths:
- 5.00
- MLS#:
- 171492
- Subdivision:
- POWDER HOUSE PASS
ADDITIONAL INFORMATION
Welcome to your Oasis in Powder House Pass! Step into this extraordinary 6-bedroom, 5-bathroom home designed for the ultimate in luxury living. The heart of the home lies in the open floor plan that seamlessly connects the dining, kitchen, and living areas. This thoughtful design enhances the flow of natural light and fosters a sense of togetherness. Picture cozy evenings by the fireplace or hosting gatherings with loved ones in this warm and inviting space. The second floor boasts 3 master suites, ensuring privacy and comfort for all. A versatile open loft offers endless possibilities, while the spacious family room creates an inviting space for relaxation and entertainment. Embrace the outdoors with proximity to skiing, hiking, and biking, making every day an opportunity for adventure. Nestled in Powder House Pass, this home is a sanctuary that offers both tranquility and convenience.
- Type:
- Single Family
- Sq.Ft.:
- 2,176
- Status:
- Active
- Beds:
- 4
- Lot size:
- 0.87 Acres
- Year built:
- 2017
- Baths:
- 3.00
- MLS#:
- 82506
- Subdivision:
- Deer Mountain
ADDITIONAL INFORMATION
For more information, please contact listing agents Heath Gran 605-209-2052 or Scot Munro 605-641-6482 with Great Peaks Realty. Cozy cabin with a touch of rustic luxury! Come take a look at this 4-bedroom, 2.5 bath cabin located at the base of the newest, re-vamped Deer Mountain Village! Main level living space offers an open concept with hardwood floors, vaulted ceiling and gas fireplace, spacious kitchen with granite countertops, dining area steps out onto the covered deck, the master suite with a private covered deck. Upper open loft is utilized as a 4th bedroom with 1/2 bath, this space could also serve as a game room, craft room or quiet nook. Basement has 2 additional bedrooms with one featuring wonderful built-in bunk beds, full bathroom, plus a large family room and laundry room. Walkout to the covered patio. Enjoy all that the gorgeous Black Hills has to offer while calling this cozy cabin your own getaway!
$1,675,000
21252 CRESTVIEW DR Lead, SD 57754
- Type:
- Single Family
- Sq.Ft.:
- 2,921
- Status:
- Active
- Beds:
- 4
- Lot size:
- 0.77 Acres
- Year built:
- 2021
- Baths:
- 5.00
- MLS#:
- 171480
- Subdivision:
- POWDER HOUSE PASS
ADDITIONAL INFORMATION
Enjoy coming home to this newly built (2021) Modern Black Hills "Cabin" year round! Approx 3000 sq ft 1.5 story home including master suite, kitchen, dining and living room with gas fireplace on main level-and 2 bedrooms , full bath-and totally separate guest living quarters-with kitchen, bath and private entrance on upper level. This home is full of special features, including large open windows to enjoy all the views, heated in floor tile in master bath, 2 HVAC systems to regulate home, whole house generator and a tankless water heater. This quality custom designed home stands out from the rest with its large gourmet kitchen with extra bar and island seating, with flexibility of design for dining and seating options. Induction stove, walk in pantry and beautiful quartz countertops make it a treat. Another huge bonus with this property is the 2400 sq ft garage space! Room for all the toys, vehicles and shop space, including RV hookup! This home also comes fully furnished for you!
- Type:
- Single Family
- Sq.Ft.:
- 2,176
- Status:
- Active
- Beds:
- 4
- Lot size:
- 0.87 Acres
- Year built:
- 2017
- Baths:
- 3.00
- MLS#:
- 171473
- Subdivision:
- DEER MOUNTAIN
ADDITIONAL INFORMATION
Cozy cabin with a touch of rustic luxury! Come take a look at this 4-bedroom, 2.5 bath cabin located at the base of the newest, re-vamped Deer Mountain Village! Main level living space offers an open concept with hardwood floors, vaulted ceiling and gas fireplace, spacious kitchen with granite countertops, dining area steps out onto the covered deck, the master suite with a private covered deck. Upper open loft is utilized as a 4thbedroom with 1/2 bath, this space could also serve as a game room, craft room or quiet nook. Basement has 2 additional bedrooms with one featuring wonderful built-in bunk beds, full bathroom, plus a large family room and laundry room. Walkout to the covered patio. Enjoy all that the gorgeous Black Hills has to offer while calling this cozy cabin your own getaway!
$2,100,000
11262 OVERLOOK PASS Lead, SD 57754
- Type:
- Single Family
- Sq.Ft.:
- 5,060
- Status:
- Active
- Beds:
- 6
- Lot size:
- 0.59 Acres
- Year built:
- 2023
- Baths:
- 6.00
- MLS#:
- 171445
- Subdivision:
- POWDER HOUSE PASS
ADDITIONAL INFORMATION
Welcome to your dream vacation home, this luxury cabin located in Powder House Pass is a custom-built masterpiece. Just minutes from Deadwood/Lead, a stones throw from Terry Peak and all the other amenities the Black Hills has to offer. This cabin is the perfect combination of extravagance and adventure with enough beds to sleep up to 27, you can bring the entire family along for the ride. From the moment you step inside the great room with its floor to ceiling windows and two-story fireplace you will be enchanted by the grandness of home. Wake-up and enjoy coffee at the 12-foot custom dining table and enjoy panoramic views of the Black Hills. The kitchen is a chefs dream featuring custom cabinetry, leathered granite atop of a 14-foot island, large farmhouse sink, and double ovens. Step outside where relaxation meets entertainment. You can soak in the hot tub, enjoy an outdoor fire or start up the BBQ or Blackstone griddle, bring out the yard games, while the kids enjoy the playhouse.
- Type:
- Single Family
- Sq.Ft.:
- 1
- Status:
- Active
- Beds:
- 3
- Lot size:
- 0.13 Acres
- Year built:
- 1908
- Baths:
- 3.00
- MLS#:
- 82482
- Subdivision:
- Denver
ADDITIONAL INFORMATION
Beautifully remodeled home! Presented by Ginger Johnston 406-853-1816. New paint, new roof, gutters, new windows, newer high efficiency furnace, and much more! Close to grocery, school, all amenities. As you reach the covered porch, take in the wonderful views! A perfect spot to enjoy coffee! Step through the new front door, to enjoy the wood flooring, wainscotting and stone wall feature that creates the coolest living room. The kitchen loves its new look, all new cupboards, stove, micro, flooring, countertops, new ceiling, light fixtures, and new plumbing for dishwasher hookup. Down the hall a dazzling new white second bathroom, with full tub and shower. A large laundry room, with new plumbing, electrical, and sturdy rebuilt walls. The main level bedroom has new flooring, new windows, new doors, a large closet, and new light fixtures. It's main floor bathroom has a fresh new look, completely remodeled with elegant tiling, flooring, vanity, even new windows! Upstairs there are two bedrooms, one wood flooring, one new carpet, large closets, new doors, new windows, and remodeled half bath. The basement has a new wood floor to replace the dirt, making a workshop with storage and lots of potential. You'll see the new fencing, garden planters, new stairs in the back to the large upper area, regraded to properly run water to the alley. Space to enough to build a garage, park all vehicles. The views! Come see! Fresh clean gorgeous! Make it your own. Buyer to verify MLS information.
$199,500
710 Sawyer Street Lead, SD 57754
- Type:
- Single Family
- Sq.Ft.:
- 1,514
- Status:
- Active
- Beds:
- 3
- Lot size:
- 0.08 Acres
- Year built:
- 1928
- Baths:
- 1.00
- MLS#:
- 82430
ADDITIONAL INFORMATION
Listed by Emily Costopoulos, Black Pine Real Estate, 858-472-6986. Welcome to this inviting 3-bedroom, 1-bathroom home, ideally located just minutes from Main Street Lead and steps away from the Sanford Lab. Thoughtful updates and practical features make this home a standout choice. The main level boasts a spacious kitchen with ample cabinet storage, a unique farmhouse sink, a formal dining room, and a cozy living room. An added upstairs entrance enhances flow and accessibility, while new mini splits in every room ensure year-round comfort. Upstairs, two additional bedrooms provide a private retreat. The basement offers a second washer and dryer set alongside plenty of storage space. Step outside to enjoy the private backyard with large deck and mature treesâ??perfect for relaxing or entertaining. The detached garage offers potential for use as a workshop or extra storage space, and the property includes a convenient off-street parking spot. This home is ready for your personal touch.
$524,900
20752 PYRITE CT Lead, SD 57754
- Type:
- Single Family
- Sq.Ft.:
- 1,440
- Status:
- Active
- Beds:
- 2
- Lot size:
- 5.16 Acres
- Year built:
- 1997
- Baths:
- 1.00
- MLS#:
- 171395
- Subdivision:
- DEAD BROKE
ADDITIONAL INFORMATION
Enjoy the majesty of the Black Hills in a private setting conveniently located between Deadwood and Spearfish. Fully experience all 4 seasons, and in particular winter with well-maintained road access to Maitland Road along with the home's orientation to capture the low winter sun in abundance. Utilize the outbuildings for your office/2nd bedroom, craft or hobby room. This home could be sold fully furnished and enjoyed the day of closing without effort. Begin your Black Hills journey today by viewing this home!
$540,000
21344 Aspen Drive Lead, SD 57754
- Type:
- Single Family
- Sq.Ft.:
- 2,240
- Status:
- Active
- Beds:
- 4
- Lot size:
- 0.7 Acres
- Year built:
- 2004
- Baths:
- 3.00
- MLS#:
- 82356
- Subdivision:
- Deer Mountain
ADDITIONAL INFORMATION
Cozy 4 bedroom, 3 bathroom cabin with forested views in the Deer Mountain Subdivision. The main floor features wooded vaulted ceilings with an open floor plan which opens to the living room, dining room & kitchen with access to the huge covered front deck. The Primary bedroom on the main floor has an attached 3/4 bath, the 2nd main floor bedroom is close to the full sized guest bathroom and convenient main floor laundry. Walk-out basement has a large open game room with a dry bar with 2 bedrooms (1 non-conforming) and a 3/4 bath. Electric baseboard heat through most of the home, there's a free-standing propane fireplace in the living room as well. This cabin has ample off-street parking and a storage shed. Call Matt Klein at 605-920-1341 or Kathleen Scott at 605-580-0111 to schedule a showing today.
$1,298,000
21385 Trailside Road Lead, SD 57754
- Type:
- Other
- Sq.Ft.:
- 3,068
- Status:
- Active
- Beds:
- 5
- Lot size:
- 1 Acres
- Year built:
- 2024
- Baths:
- 5.00
- MLS#:
- 82330
- Subdivision:
- Trailside Addition
ADDITIONAL INFORMATION
Discover this fully furnished, New Construction Home in Powder House Pass, designed for comfort and versatility with 5 bedrooms, 4.5 baths, and a spacious 3-car garage. The main floor features an open-concept layout with two en-suite bedrooms, seamlessly connecting the living, dining, and kitchen areas. A gas fireplace in the living room adds warmth and ambiance, creating a cozy central gathering space. The fully finished basement offers a spacious family room complete with a wet bar, perfect for entertaining or relaxation. It also includes an additional en-suite bedroom with bunk beds, making it ideal for accommodating larger groups, plus two more bedrooms that add to the homeâ??s flexible layout. Whether as a primary residence or a vacation rental, this home combines style and functionality. Set in the desirable Powder House Pass, just minutes from local amenities, itâ??s an inviting retreat for family, friends, or guests.
$1,298,000
21385 OTHER Unit 21385 Tr Lead, SD 57754
- Type:
- Single Family
- Sq.Ft.:
- 3,068
- Status:
- Active
- Beds:
- 5
- Lot size:
- 1 Acres
- Year built:
- 2024
- Baths:
- 5.00
- MLS#:
- 171301
- Subdivision:
- TRAILSIDE ADDITION
ADDITIONAL INFORMATION
Discover this fully furnished, New Construction Home in Powder House Pass, designed for comfort and versatility with 5 bedrooms, 4.5 baths, and a spacious 3-car garage. The main floor features an open-concept layout with two en-suite bedrooms, seamlessly connecting the living, dining, and kitchen areas. A gas fireplace in the living room adds warmth and ambiance, creating a cozy central gathering space. The fully finished basement offers a spacious family room complete with a wet bar, perfect for entertaining or relaxation. It also includes an additional en-suite bedroom with bunk beds, making it ideal for accommodating larger groups, plus two more bedrooms that add to the homeâ??s flexible layout. Whether as a primary residence or a vacation rental, this home combines style and functionality. Set in the desirable Powder House Pass, just minutes from local amenities, itâ??s an inviting retreat for family, friends, or guests.
$1,700,000
21840 Day Break Lane Lead, SD 57754
- Type:
- Single Family
- Sq.Ft.:
- 2,456
- Status:
- Active
- Beds:
- 5
- Lot size:
- 8.01 Acres
- Year built:
- 1991
- Baths:
- 3.00
- MLS#:
- 82319
ADDITIONAL INFORMATION
NO COVENANTS, 8.01+/- acres, OVER 19,000 acres of US Forest Service on adjacent North lot line of property, Beautiful Cabin style primary home with open concept feel, a HUGE (approximately 5,600 sq. ft.) shop with private office, private well, centrally located right off of N. Rochford Road, and gorgeous views of The Black Hills! What more could you ask for?! This property literally has it all! The cabin provides 4 spacious bedrooms with one additional private area and room in the loft space, 2 1/2 bathrooms, a very open concept living room with a wet bar, two gas fireplaces, plentiful storage in the kitchen and throughout the home, nice open dining room, beautiful vaulted ceilings, very functional and spacious mud room area upon arrival and with warm finishes.... this cabin has you feeling right at home! Going over to the HUGE shop...with just about 5,600 sq. ft, you have plenty of space for ALL of your toys, vehicles, campers and whatever you need storage for! It is here! There is a very nice private office that is finished and has an option for a wood burning stove. The shop is all set with water to finish the way you want it. Very well built providing 5 oversized doors for easy access. Come and see this gem for your self and get all of the details on what you can do to get things all dialed in the way you want! Property presented by Ashley S. Goodrich, SRS with RE/MAX In The Hills (605) 645-2479.
$675,000
11020 BUFFALO TRAIL Lead, SD 57754
- Type:
- Single Family
- Sq.Ft.:
- 1,897
- Status:
- Active
- Beds:
- 3
- Lot size:
- 0.37 Acres
- Year built:
- 1979
- Baths:
- 2.00
- MLS#:
- 171256
- Subdivision:
- LOST CAMP VALLEY
ADDITIONAL INFORMATION
Picturesque, furnished cabin nestled in the pines on 1/3 acre, just a minute's drive to Terry Peak! Lavish, sun-drenched living room w/vaulted ceiling & cozy stone-encased gas fireplace. Chef's delight kitchen w/large center island, high end cabinets, heaps of countertops, industrial-sized stainless steel appliances & spacious dining. Striking vinyl plank floor extends throughout main & into a gorgeously-designed addition (2022), boasting 2 great-sized beds, full bath w/walk-in tile shower & separate tub, 3/4 bath w/walk-in shower & handy laundry. Walkouts to a huge 35x11 partially covered deck w/desirable hot tub space as well as an unfinished deck. Loft houses a 3rd bed as well as sitting area w/window looking down on the living room. Newer 28x26 detached 2-stall garage w/oversized 12' door, 10000lb drive-on lift & room for loft, plus a separate 1-stall garage/shed.
$899,900
21830 N ROCHFORD RD Lead, SD 57754
- Type:
- Single Family
- Sq.Ft.:
- 2,384
- Status:
- Active
- Beds:
- 3
- Lot size:
- 10.12 Acres
- Year built:
- 2022
- Baths:
- 3.00
- MLS#:
- 171202
- Subdivision:
- No Subdivision
ADDITIONAL INFORMATION
Located just 5 miles from Hwy 14A, this exquisite 3 bedroom, 2.5 bathroom property seamlessly blends modern sophistication with rustic charm. Situated on over 10 sprawling acres, this newly built sanctuary offers more than 2,500 square feet of open-concept luxury living, framed by breathtaking panoramic views. This property also features a 4-stall detached garage with a lower level, and additional shed/outbuilding. With NO COVENANTS and bordering US Forest Service land, this estate is an unparalleled retreat. The property's proximity to the renowned Mickelson Trail adds to all the allure. This property also features 2 additional well sites, offering endless possibilities for expansion or customization. As indicated on the House Plans, this property was originally designed to feature a 4th bedroom, which presents the rare opportunity to fulfill a buyer's ultimate vision of luxury living.
- Type:
- Single Family
- Sq.Ft.:
- 4,154
- Status:
- Active
- Beds:
- 6
- Lot size:
- 0.68 Acres
- Year built:
- 2023
- Baths:
- 6.00
- MLS#:
- 171153
- Subdivision:
- POWDER HOUSE PASS
ADDITIONAL INFORMATION
Welcome to your enchanting escapeâ??a turnkey vacation cabin in Powder House Pass. This elegant 6-bedroom, 5.5-bath residence boasts a modern, vibrant design flooded with natural light from expansive windows, perfect for entertaining or as a lucrative vacation rental. Comfortably accommodating up to 18 guests, itâ??s ideal for families or groups seeking a Black Hills retreat. The culinary-inspired kitchen features a tiled backsplash, stainless steel appliances, a large island with seating, a beverage fridge, and a walk-in pantry. A rustic staircase leads to the upper level, where a catwalk connects four additional bedrooms. A spacious family room offers endless possibilities for extra sleeping arrangements or a game room, complete with a wet bar. This property is more than a cabinâ??it's a haven for relaxation and enjoyment. Donâ??t miss the opportunity to own this enchanting escape!
$1,399,000
11270 WESTWIND CT Lead, SD 57754
- Type:
- Single Family
- Sq.Ft.:
- 3,365
- Status:
- Active
- Beds:
- 5
- Lot size:
- 0.35 Acres
- Baths:
- 6.00
- MLS#:
- 171152
- Subdivision:
- POWDER HOUSE PASS
ADDITIONAL INFORMATION
Exquisite Luxury Home by award-winning Lighthouse Construction, nestled in Powderhouse Pass Development in the northern Black Hills, South Dakota. This contemporary sanctuary offers an unforgettable retreat with 5 spacious bedrooms, each featuring private en-suites, plus a powder room. Inside, enjoy luxurious vinyl plank flooring, elegant granite countertops, premium Bayer Built doors, tiled tub and shower walls, and soaring vaulted ceilings with high-quality Pella windows. Relax on the expansive patio by the fire pit or in the hot tub. A three-stall garage provides ample space for vehicles and gear. With immediate access to snowmobile trails, ATV off-roading, and proximity to Terry Peak Ski area and the 110-mile George S. Mickelson trail system, this home is perfect for outdoor enthusiasts. Turnkey and ready for new owners, this property blends luxury and comfort, offering the ultimate Black Hills retreat.
$310,000
415 SPARK ST Lead, SD 57754
- Type:
- Single Family
- Sq.Ft.:
- 1,668
- Status:
- Active
- Beds:
- 3
- Lot size:
- 0.15 Acres
- Year built:
- 1935
- Baths:
- 4.00
- MLS#:
- 170992
- Subdivision:
- DENVER ADD
ADDITIONAL INFORMATION
$699,000
21223 DANCING SKY LN Lead, SD 57754
- Type:
- Other
- Sq.Ft.:
- 1,994
- Status:
- Active
- Beds:
- 3
- Lot size:
- 0.33 Acres
- Year built:
- 2022
- Baths:
- 3.00
- MLS#:
- 170978
- Subdivision:
- POWDER HOUSE PASS
ADDITIONAL INFORMATION
This prime location offers a custom-built unit in the Dancing Sky Addition! Featuring 3 bedrooms, 3 bathrooms, 2-car garage, spacious open concept, cozy living room and your own private patio as you step outside from the dining room. Located in the highly sought after vacation rental area of Powder House Pass! Location is close to endless trails, Terry Peak Ski area and the continued expansion of several Black Hills recreation amenities!


Lead Real Estate
The median home value in Lead, SD is $308,000. This is lower than the county median home value of $335,600. The national median home value is $338,100. The average price of homes sold in Lead, SD is $308,000. Approximately 47.82% of Lead homes are owned, compared to 28.25% rented, while 23.93% are vacant. Lead real estate listings include condos, townhomes, and single family homes for sale. Commercial properties are also available. If you see a property you’re interested in, contact a Lead real estate agent to arrange a tour today!
Lead, South Dakota has a population of 2,989. Lead is more family-centric than the surrounding county with 32.22% of the households containing married families with children. The county average for households married with children is 25.84%.
The median household income in Lead, South Dakota is $43,125. The median household income for the surrounding county is $56,166 compared to the national median of $69,021. The median age of people living in Lead is 52.5 years.
Lead Weather
The average high temperature in July is 80.4 degrees, with an average low temperature in January of 12 degrees. The average rainfall is approximately 29.9 inches per year, with 134.4 inches of snow per year.







