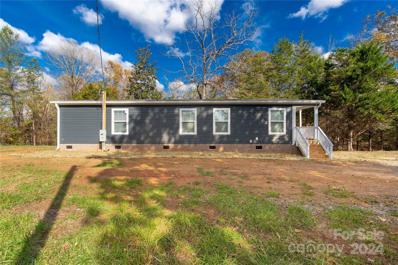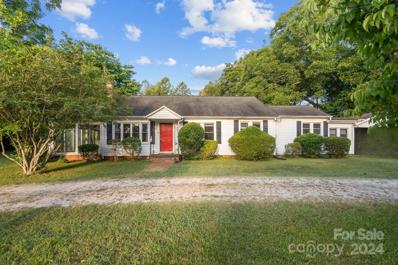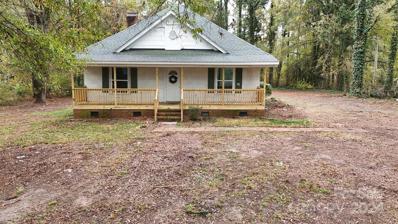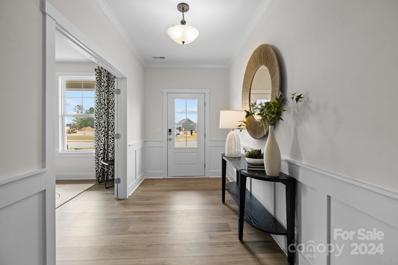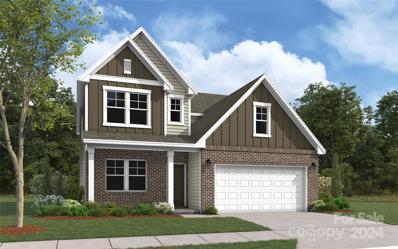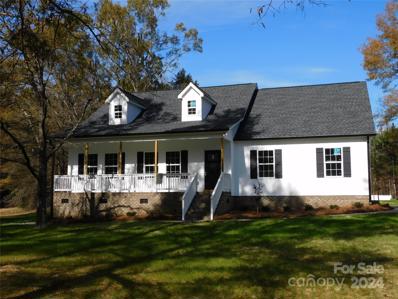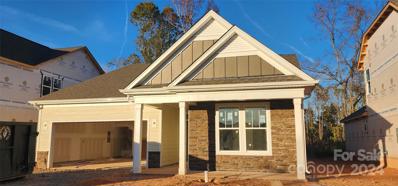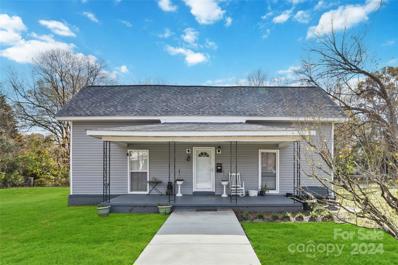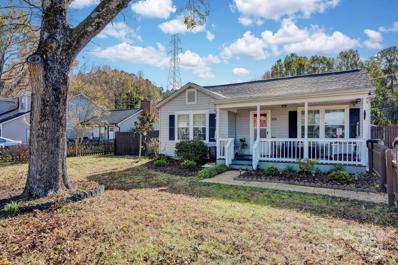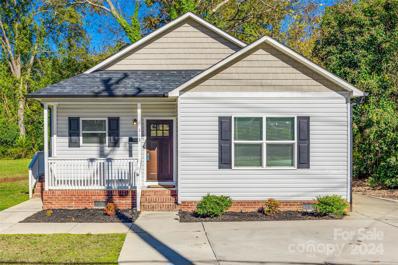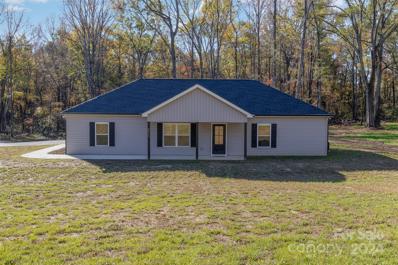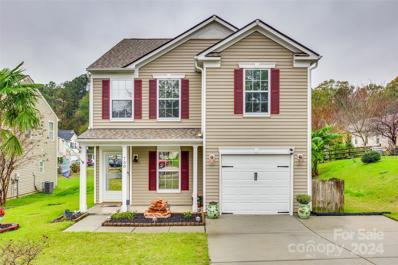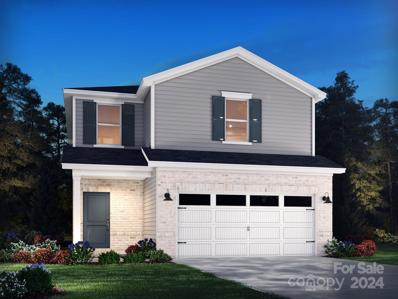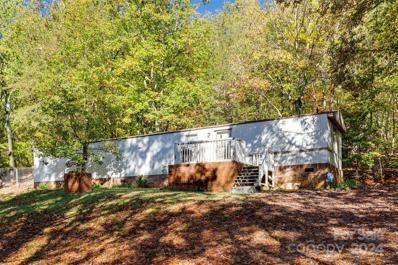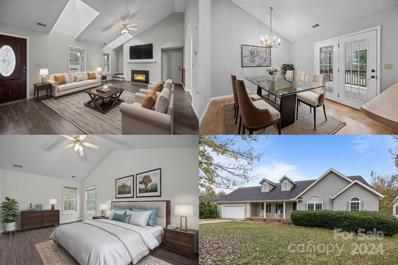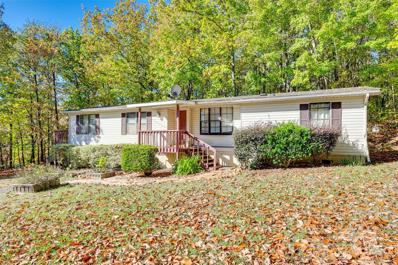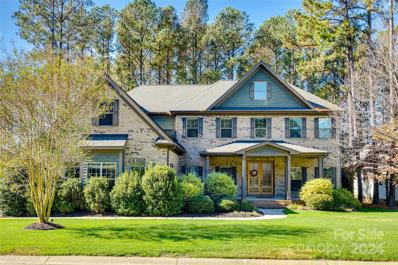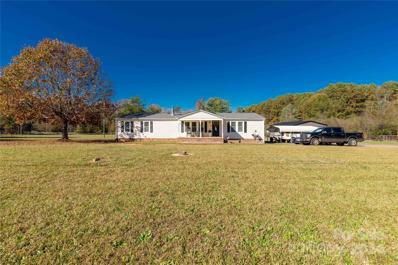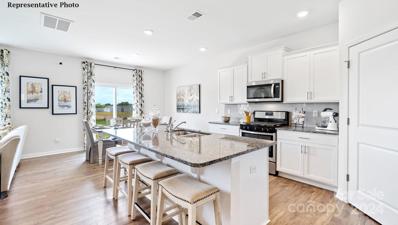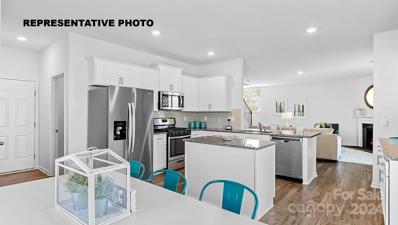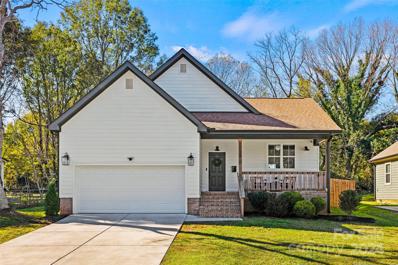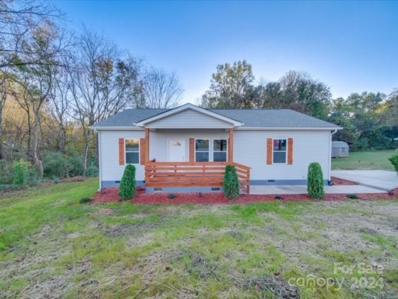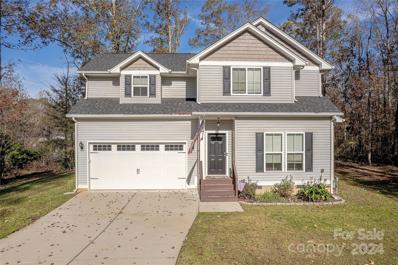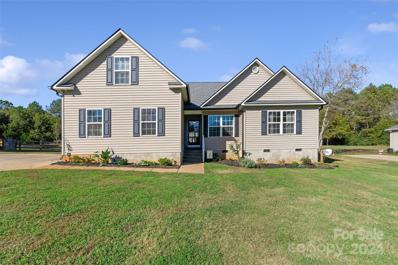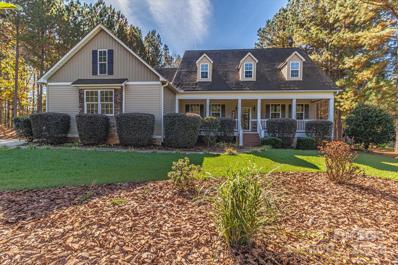York SC Homes for Sale
- Type:
- Single Family
- Sq.Ft.:
- 1,474
- Status:
- NEW LISTING
- Beds:
- 3
- Lot size:
- 2.21 Acres
- Year built:
- 2024
- Baths:
- 2.00
- MLS#:
- 4203310
ADDITIONAL INFORMATION
Welcome to 1100 Turkey Creek Ridge Rd, a brand-new construction nestled on 2.12 acres in York, SC. This charming 3-bedroom, 2-bathroom home offers a bright, open floor plan perfect for modern living. The spacious kitchen boasts stainless steel appliances, a large island, and sleek finishes throughout. Enjoy the comfort of LVP flooring in the common areas, with plush carpet in the bedrooms. The primary suite features a luxurious en-suite bathroom with a double vanity and walk-in shower. Step outside to a private, wooded view from the back porch—ideal for relaxing or entertaining. The property offers additional options to purchase an additional 3.25 acres and/or 2.5 acres of neighboring land. Don't miss your chance to own this beautiful, move-in-ready home in a tranquil, nature-filled setting!
$269,000
1340 Chester Highway York, SC 29745
- Type:
- Single Family
- Sq.Ft.:
- 1,438
- Status:
- NEW LISTING
- Beds:
- 3
- Lot size:
- 1 Acres
- Year built:
- 1948
- Baths:
- 1.00
- MLS#:
- 4203616
ADDITIONAL INFORMATION
Home was recently appraised… Surrounded by a beautiful panoramic wooded view and lots of mature trees, this 3 bedroom ranch home can be yours! Fresh new paint, original hardwood floors and crown molding, fenced in backyard, and best of all solar panels operate the entire electricity of the home on a nice sunny day. Solar panels were installed on the back side of the roof. Well was serviced in February 2024, updates and service to septic installed in 2022. This true southern charmer is located right across from the York County schools and best of all NO HOA! It's affordable country living at its best!
$185,000
7057 Citation Street York, SC 29745
- Type:
- Single Family
- Sq.Ft.:
- 1,413
- Status:
- NEW LISTING
- Beds:
- 3
- Lot size:
- 0.73 Acres
- Year built:
- 1984
- Baths:
- 1.00
- MLS#:
- 4203414
ADDITIONAL INFORMATION
Investor Special with Endless Possibilities! This 3-bedroom, 1-bathroom farmhouse is full of potential and ready for your creative touch. Sitting on a spacious .73 acre lot with NO HOA, this property offers the perfect blend of privacy and opportunity. Previously used as a rental, the home is currently vacant and being sold AS-IS. Whether you're looking to renovate, expand, or invest, this charming property is the perfect starting point. Don't miss the chance to own a piece of land with room to grow!
$599,900
622 Amberjack Place York, SC 29745
- Type:
- Single Family
- Sq.Ft.:
- 3,240
- Status:
- NEW LISTING
- Beds:
- 4
- Lot size:
- 0.18 Acres
- Baths:
- 4.00
- MLS#:
- 4203581
- Subdivision:
- Lakeside Glen
ADDITIONAL INFORMATION
Welcome to Lakeside Glen & the Jordan plan! Spanning 3,240 sq ft, this home features 4 bdrms, 3.5 baths, and is brimming with upgrades. The open-concept layout includes a double front porch, LVP flooring on the main level, a gourmet kitchen w/ stainless steel appliances (double wall oven), pot filler, farmhouse sink, quartz c-tops, & a spacious island perfect for entertaining. The main floor is also home to a formal dining rm, a large family rm, & a home office. Take the oak-treaded stairs to discover a luxurious primary suite w/ tray ceiling, dual-sink vanity, tiled shower w/ rain showerhead, Integrated Diverter Spa w/ Body Sprays, & a spacious walk-in closet. Secondary bdrms are well-sized with walk-in closets & share access to a loft. A hall bath, a second-floor laundry room, & ample storage add convenience. Enjoy the outdoors from the inviting double front porch or the expansive covered rear porch. This home is a perfect blend of comfort and sophistication! Est Completion 2/25
- Type:
- Single Family
- Sq.Ft.:
- 2,524
- Status:
- NEW LISTING
- Beds:
- 4
- Lot size:
- 0.15 Acres
- Year built:
- 2024
- Baths:
- 3.00
- MLS#:
- 4187825
- Subdivision:
- Mcfarland Estates
ADDITIONAL INFORMATION
Brand new community in the up and coming area of York, SC. McFarland Estates offers beautifully designed floor plans that includes Hardie® Color Plus siding with designer accents and extensive brick or stone front elevations. This unique community is nestled in a serene location that is conveniently located to shopping and dining. The Bellwood home offers a primary bedroom on the main floor with a private en-suite, spacious shower and walk in closet. Kitchen offers 2 cozy places to eat breakfast or lunch and is situated between the dining room and 2 story family room making it perfect for entertaining. Your guest will be stunned with the professionally designed kitchen that is finished with white cabinets, granite countertops, a gas range, over the range microwave, and dishwasher. The second floor is complete with 3 bedrooms, 1 full bath with double sink vanity and a loft. Extensive laminate and tile flooring, quartz and granite tops with white cabinets.
- Type:
- Single Family
- Sq.Ft.:
- 2,131
- Status:
- NEW LISTING
- Beds:
- 3
- Lot size:
- 1.76 Acres
- Year built:
- 2024
- Baths:
- 2.00
- MLS#:
- 4202376
ADDITIONAL INFORMATION
New Construction 2270 Charlotte Highway, York. Located between York and Lake Wylie on 1.76 acres. 3 spacious bedrooms and extra large heated bonus room with mini-split that would make a wonderful office or second dine. Open floor plan with plenty of natural lighting. Eat in kitchen with island, granite countertops, and plenty of storage. Luxury vinyl planks in living areas and carpet in the bedrooms.
Open House:
Saturday, 11/30 12:00-4:00PM
- Type:
- Single Family
- Sq.Ft.:
- 2,211
- Status:
- NEW LISTING
- Beds:
- 3
- Lot size:
- 0.15 Acres
- Year built:
- 2024
- Baths:
- 3.00
- MLS#:
- 4187826
- Subdivision:
- Mcfarland Estates
ADDITIONAL INFORMATION
Brand new community in the up and coming area of York, SC. McFarland Estates offers beautifully designed floor plans that includes Hardie® Color Plus siding with designer accents and extensive brick or stone front elevations. This unique community is nestled in a serene location that is conveniently located to shopping and dining. The Belair II floorplan is a thoughtfully designed 1.5 story home offering three bedrooms and two bathrooms on the main floor. A spacious great room that flows effortlessly into the kitchen and dining area with a bay window, making it an ideal setup for hosting friends or family gatherings. The private primary bedroom is complete with an en-suite bathroom and walk-in closet. Upstairs, a generous sized loft with a full bathroom offers flexibility within that space. With its efficient layout and dedicated spaces for relaxation and entertainment, the Belair II stands out as a home that caters to both your everyday living and special occasions.
$250,000
126 Charlotte Street York, SC 29745
- Type:
- Single Family
- Sq.Ft.:
- 1,953
- Status:
- NEW LISTING
- Beds:
- 4
- Lot size:
- 0.63 Acres
- Year built:
- 1950
- Baths:
- 3.00
- MLS#:
- 4203114
ADDITIONAL INFORMATION
Welcome to 126 Charlotte Street, a beautifully updated home in the heart of York, SC. This charming property features four spacious bedrooms and three full bathrooms, providing ample space for comfortable living. The home has undergone significant renovations in 2024, including a new roof, a new heating and AC unit, and a complete kitchen remodel with modern appliances and stylish finishes. The cozy living room boasts a fireplace, perfect for relaxing evenings. Additionally, the electrical system was updated in 2010, ensuring reliable and safe power throughout the home. With its large backyard and convenient location close to schools, shopping, and dining, this home offers both comfort and convenience. Don’t miss the opportunity to own this beautifully updated property—schedule a viewing today! HOME SOLD AS IS!
$235,000
308 Blackburn Street York, SC 29745
- Type:
- Single Family
- Sq.Ft.:
- 1,158
- Status:
- NEW LISTING
- Beds:
- 3
- Lot size:
- 0.31 Acres
- Year built:
- 1950
- Baths:
- 2.00
- MLS#:
- 4202360
ADDITIONAL INFORMATION
Welcome to 308 Blackburn Street! This is a wonderful opportunity to buy a well-maintained and affordable home in York, SC. This home has fully fenced yards in the front and back! This cozy abode features 3 bedrooms and 2 full bathrooms at a little over 1150 square feet. It has LVP flooring throughout and carpet in the bedrooms. This home is perfect for those who are looking to buy their first property and start building wealth, or those who might be looking to downsize. A brand new roof was put on in October of 2024. The HVAC is just 6 years old and is serviced twice a year. The sellers also installed new duct work, painted throughout, new insulation in the attic, built a deck in the backyard, new kitchen counters, and a new backsplash. Home security system and appliances can convey with property with acceptable offer. The "American Dream" is still affordable and can be attained! Call me directly for a showing today!
$284,900
213 E Madison Street York, SC 29745
- Type:
- Single Family
- Sq.Ft.:
- 1,346
- Status:
- NEW LISTING
- Beds:
- 3
- Lot size:
- 0.2 Acres
- Year built:
- 2021
- Baths:
- 2.00
- MLS#:
- 4202655
ADDITIONAL INFORMATION
Discover the charm of this delightful 3-bedroom, 2-bathroom home, perfect for those seeking comfort and character. The living area is warm and inviting, filled with natural light and a welcoming atmosphere. The kitchen features modern appliances, a galley layout, with a see through to the dining room. The primary suite provides a peaceful retreat with an ensuite and private bathroom. Two additional bedrooms offer flexible space for guests, an office, or a hobby room. Enjoy the private backyard, ideal for quiet mornings or intimate gatherings. Laundry is centrally located in the hallway allowing this home to have the harmonious combination of charm and practicality. Conveniently located near the historical downtown area of the City of York, it’s the perfect cozy haven! Schedule a showing today!
Open House:
Saturday, 11/30 1:00-3:00PM
- Type:
- Single Family
- Sq.Ft.:
- 1,602
- Status:
- NEW LISTING
- Beds:
- 3
- Lot size:
- 2.01 Acres
- Year built:
- 2024
- Baths:
- 2.00
- MLS#:
- 4199894
ADDITIONAL INFORMATION
Welcome to 2215 Charlotte Hwy in York, SC. Practically still new, this beautiful ranch home sits on two acres and is well-appointed with luxury plank flooring, soft-close drawers and granite countertops. The owner's suite features a stunning walk-in shower with dual shower heads, and a comfort height dual vanity. Enjoy your morning coffee on the massive screened porch that overlooks a serene wooded backyard with mature oak trees. Convenient access to Lake Wylie via Hwy 49 and less than 10 minutes to charming downtown York. This is one you won't want to miss. Schedule your showing today!
$315,000
750 Erinbrook Court York, SC 29745
- Type:
- Single Family
- Sq.Ft.:
- 1,918
- Status:
- NEW LISTING
- Beds:
- 3
- Lot size:
- 0.14 Acres
- Year built:
- 2007
- Baths:
- 3.00
- MLS#:
- 4196372
- Subdivision:
- Hunter Park
ADDITIONAL INFORMATION
Call to schedule your viewing on this beautifully kept home in the lovely subdivision of Hunter’s Park in York, SC. New roof, plumbing, and updated master bathroom!
$319,220
849 Blue Canyon Drive York, SC 29745
- Type:
- Single Family
- Sq.Ft.:
- 1,528
- Status:
- Active
- Beds:
- 3
- Lot size:
- 0.14 Acres
- Year built:
- 2024
- Baths:
- 3.00
- MLS#:
- 4200346
- Subdivision:
- Monterey Park
ADDITIONAL INFORMATION
Brand new, energy-efficient home available by Aug 2024! Work from home or designate a homework space in the second-story study. Down the hall, the spacious primary suite boasts dual sinks and a walk-in closet. Downstairs, the open-concept layout is accented with a convenient powder room and back patio. Located in the charming town of York, SC, Monterey Park offers a series of two-story, three- to five-bedroom homes from the $300s. Conveniently situated near local shopping, dining, parks and greenways in addition to onsite amenities, including walking trails and a playground, there is something for everyone. Easily access Hwy 5 and 49, making morning commutes a breeze. Each of our homes is built with innovative, energy-efficient features designed to help you enjoy more savings, better health, real comfort and peace of mind.
- Type:
- Single Family
- Sq.Ft.:
- 904
- Status:
- Active
- Beds:
- 2
- Lot size:
- 1.42 Acres
- Year built:
- 1975
- Baths:
- 2.00
- MLS#:
- 4201308
ADDITIONAL INFORMATION
Excellent investment opportunity! If you are looking for privacy and woods at a great price, you have found it. Home sits on almost 1.5 acres of woods. Home was a rental property for 17 years. All systems are in good working order according to the seller. Last tenant was paying $650/month. Home may need to be detitled prior to getting a loan. Johannesmeyer and Sawyer can handle well within any closing period. This is a great opportunity to own a piece of land in an awesome school district and perfect location. Home will be sold as-is. No repairs to be completed by seller.
- Type:
- Single Family
- Sq.Ft.:
- 1,899
- Status:
- Active
- Beds:
- 4
- Lot size:
- 1.42 Acres
- Year built:
- 2000
- Baths:
- 3.00
- MLS#:
- 4198907
- Subdivision:
- Oak Creek
ADDITIONAL INFORMATION
Welcome to this fabulous ranch-style home in Oak Creek—your private retreat minutes from Lake Wylie! Nestled on 1.42 beautifully landscaped acres, this charming home welcomes you with a quaint rocking chair front porch and a light-filled interior with soaring ceilings, skylights, and a warm family room fireplace. The airy kitchen with breakfast bar opens to a dining area with a stunning cathedral ceiling, perfect for gatherings. The primary suite is a dreamy retreat with cathedral ceilings that elevates its charm, while the spacious secondary bedrooms, each with vaulted ceilings, offer both comfort and style. A versatile suite above the garage serves as a guest haven, home office, or media room. Enjoy an expansive deck with three areas: a covered porch, a screened-in space, and open-air seating. With all this and a 2-car garage, a fenced yard, 2 sheds, low county taxes, and a very low HOA, this home is a rare find—full of character, comfort, and charm. Schedule your private tour today!
- Type:
- Single Family
- Sq.Ft.:
- 1,410
- Status:
- Active
- Beds:
- 3
- Lot size:
- 1.12 Acres
- Year built:
- 1979
- Baths:
- 2.00
- MLS#:
- 4201279
ADDITIONAL INFORMATION
Excellent investment opportunity! The country living and privacy you have always wanted. Home sits on over an acre of woods. Home was a rental property for almost 20 years. All systems are in good working order according to the seller. Last tenant was paying $725/month. Home may need to be detitled prior to getting a loan. Johannesmeyer and Sawyer can handle well within any closing period. This is a great opportunity to own a piece of land in an awesome school district and perfect location. Home will be sold as-is. No repairs to be completed by seller.
- Type:
- Single Family
- Sq.Ft.:
- 4,264
- Status:
- Active
- Beds:
- 5
- Lot size:
- 0.57 Acres
- Year built:
- 2014
- Baths:
- 5.00
- MLS#:
- 4197158
- Subdivision:
- Handsmill On Lake Wylie
ADDITIONAL INFORMATION
Fantastic 2/Story featuring 5 BR's & 4.5 Baths on a .50+ acre level lot. Located in a gated waterfront community with-in the CLOVER School District! This ready to move into home offers smart features throughout, Primary bedroom on upper level with extra large walk-in closet plus additional storage area. Guest suite on main with full bath. Breakfast nook, gas stove, wall oven, Spacious great room w/ fireplace that opens into kitchen area perfect for entertaining. Hardwoods throughout- foyer, din room, office/den, great room, kitchen & breakfast areas. Front Porch, Lg. rear covered screened in deck with private wooded backyard views, Irrigation, 3 car garage. Amenities include a community pool with lake views, club house, playground, leased boat slips & more! Please don't miss this one, schedule today for a preview!
$315,000
1813 Lincoln Road York, SC 29745
- Type:
- Single Family
- Sq.Ft.:
- 1,824
- Status:
- Active
- Beds:
- 3
- Lot size:
- 2 Acres
- Year built:
- 1999
- Baths:
- 2.00
- MLS#:
- 4200012
- Subdivision:
- Lincoln Forest
ADDITIONAL INFORMATION
Welcome to 1813 Lincoln Rd – the home you've been waiting for! Step inside to discover a beautifully remodeled space with an open floor plan that flows effortlessly, designed for both relaxation and entertaining. This three-bedroom, two-bathroom gem offers a split-bedroom layout, providing added privacy for the primary suite while maintaining a cohesive and inviting feel throughout the home. Situated on a generous two-acre lot, the property features a fully fenced backyard, ideal for pets, gatherings, or simply enjoying the outdoors. The highlight for hobbyists and DIY enthusiasts is the spacious workshop, ready for all your projects and storage needs. With no HOA, you can truly make this property your own and enjoy the flexibility that comes with it. This home combines modern updates, ample outdoor space, and privacy in a peaceful setting – it's all here waiting for you!
- Type:
- Single Family
- Sq.Ft.:
- 2,511
- Status:
- Active
- Beds:
- 5
- Lot size:
- 0.16 Acres
- Year built:
- 2024
- Baths:
- 3.00
- MLS#:
- 4200942
- Subdivision:
- Fergus Crossing
ADDITIONAL INFORMATION
THIS HOME IS UNDER CONSTRUCTION The Hayden is a spacious and modern two-story home. The home features five bedrooms, three bathrooms and a two-car garage. Upon entering the home, you’ll be greeted by an inviting foyer connecting to a home office, then leading into the center of the home. This open-planned space features a large living room, dining area, and functional kitchen. The kitchen is equipped with a walk-in pantry, stainless steel appliances, and center island with a breakfast bar. Also located on the first floor, located off the living room, is a convenient guest bedroom and full bathroom. The Hayden upstairs features a spacious primary suite, complete with walk-in closet and primary bathroom with dual vanities. The additional three bedrooms share a third full bathroom. There is an upstairs loft space, perfect for family entertainment, gaming, or a reading area. With its luxurious design the Hayden is the perfect place to call home.
Open House:
Friday, 11/29 11:00-5:00PM
- Type:
- Single Family
- Sq.Ft.:
- 2,820
- Status:
- Active
- Beds:
- 4
- Lot size:
- 0.16 Acres
- Year built:
- 2024
- Baths:
- 3.00
- MLS#:
- 4200890
- Subdivision:
- Fergus Crossing
ADDITIONAL INFORMATION
The Wilmington is a spacious and modern two-story home. The moment you step inside the home you’ll be greeted by the foyer which connects you first to a home office, and then to a formal dining room which is perfect for entertaining. The foyer then leads into the center of the home. The open-concept layout integrates the main living area, which is a spacious family room that includes a cozy fireplace. The gourmet kitchen, adjacent to the family room, features stainless steel appliances, center island, ample cabinets, and a large breakfast room, perfect for casual dining. Upstairs, there is a spacious primary suite with private bathroom and large walk-in closet. The additional three bedrooms all include walk-in closets, built with comfort. The Wilmington includes versatile loft area that can be a media room, playroom, or home gym. With its thoughtful design and spacious layout, the Wilmington is the perfect place to call home.
$319,000
29 Rose Street York, SC 29745
- Type:
- Single Family
- Sq.Ft.:
- 1,196
- Status:
- Active
- Beds:
- 3
- Lot size:
- 0.23 Acres
- Year built:
- 2022
- Baths:
- 2.00
- MLS#:
- 4200679
ADDITIONAL INFORMATION
It's rare to find a home this good! Built in 2022, it features 3 bedrooms and 2 full baths all on one floor. The design aesthetic for this home is perfection. Take a peek at the designer kitchen featuring modern cabinetry, granite countertops, subway tile backsplash and stainless steel appliances. Cathedral ceiling living room with modern, electric fireplace. The home features upgraded, modern lighting choices throughout. Bathrooms are gorgeous and won't disappoint. New wood privacy fence highlights the generous backyard. 2-car attached garage. 2 covered porches for outdoor entertaining. Conveniently located close to downtown York.
- Type:
- Single Family
- Sq.Ft.:
- 1,336
- Status:
- Active
- Beds:
- 3
- Lot size:
- 0.33 Acres
- Year built:
- 2024
- Baths:
- 2.00
- MLS#:
- 4199757
ADDITIONAL INFORMATION
Welcome home to 101 US HWY 321 BYPASS! A beautiful new construction ranch home with lovely features such as luxury vinyl plank floors, stainless steel appliances, and granite countertops. Three nice sized bedrooms with dual vanity sink in the primary suite bathroom. Enjoy sitting on your front porch or entertaining out in your large backyard. This home is only minutes away from downtown York! NO HOA!! Come see this home before it's gone!
$335,000
46 Diane Road York, SC 29745
- Type:
- Single Family
- Sq.Ft.:
- 1,600
- Status:
- Active
- Beds:
- 3
- Lot size:
- 1.02 Acres
- Year built:
- 2019
- Baths:
- 3.00
- MLS#:
- 4198430
ADDITIONAL INFORMATION
Adorable home that still feels like new construction on a large wooded lot with NO HOA! New luxury vinyl flooring throughout main floor to highlight open concept living. Stacked stone gas log fireplace with built in shelving nook is the perfect focal point for the great room. Kitchen features white shaker cabinetry, tile backsplash, granite counters and black accents including new faucet. Second floor loft is spacious for play or relaxation. Primary bedroom showcases a vaulted ceiling, walk-in closet and primary bathroom. Two additional bedrooms and laundry room complete this level. Grilling deck and paver patio with fire pit are the perfect place to entertain or relax. Additional home upgrades include whole house water softener and gutter guards. All appliances including refrigerator, washer and dryer convey and all personal property is negotiable.
$540,000
527 Sand Trap Drive York, SC 29745
- Type:
- Single Family
- Sq.Ft.:
- 2,056
- Status:
- Active
- Beds:
- 4
- Lot size:
- 1.26 Acres
- Year built:
- 2014
- Baths:
- 3.00
- MLS#:
- 4199120
- Subdivision:
- The Glynns At Carolina Crossing
ADDITIONAL INFORMATION
Awesome opportunity in The Glynns at Carolina Crossing. This house has it all; it's the perfect place to call home. 3 bedrooms, 3 bathrooms and a lot size of over 1.25 acres. The home has been updated in several ways recently including new carpet, new paint, refinished flooring, new HVAC system and new roof and gutters. The upstairs space, complete with a full bathroom, provides an area for hobbies, recreation or even a bonus bedroom. As great has the home is, it's the backyard that really sets it off. A brand new 16x32 saltwater pool is surrounded by Palisades Zoysia Sod and accented with over 500 sq feet of stone patio complete with fire pit. Plenty of garage space and a shed in the backyard. Come check this one out today!
Open House:
Saturday, 11/30 10:00-12:00PM
- Type:
- Single Family
- Sq.Ft.:
- 3,434
- Status:
- Active
- Beds:
- 4
- Lot size:
- 1 Acres
- Year built:
- 2014
- Baths:
- 3.00
- MLS#:
- 4195879
- Subdivision:
- Lauren Pines
ADDITIONAL INFORMATION
Come home to peaceful, country-style living in Lauren Pines. This beautiful, custom-built 4-bedroom, 3-bath home has been meticulously maintained and is move-in ready. A rocking chair front porch welcomes you to relax with family and friends. Enjoy a book or cozy up in front of the living room fireplace while you watch a movie/tv or just quietly relax. Culinary creations come to life in the spacious Chef's kitchen w/ quartz countertops and stainless appliances. Around the corner is the primary bedroom and ensuite w/ a claw-foot soaker tub. A formal dining area, 2 more bedrooms and guest bath complete the main floor. A 4th bedroom, full bath and huge bonus room w/ a pool table (which conveys) are waiting at the top of the stairway. Spend time grilling or lounging on the back deck as you look out over the fenced-in backyard with tree-lined boundaries on three sides. A two-car, side-facing garage and long, wide driveway provide ample parking for your guests.
Andrea Conner, License #298336, Xome Inc., License #C24582, [email protected], 844-400-9663, 750 State Highway 121 Bypass, Suite 100, Lewisville, TX 75067

Data is obtained from various sources, including the Internet Data Exchange program of Canopy MLS, Inc. and the MLS Grid and may not have been verified. Brokers make an effort to deliver accurate information, but buyers should independently verify any information on which they will rely in a transaction. All properties are subject to prior sale, change or withdrawal. The listing broker, Canopy MLS Inc., MLS Grid, and Xome Inc. shall not be responsible for any typographical errors, misinformation, or misprints, and they shall be held totally harmless from any damages arising from reliance upon this data. Data provided is exclusively for consumers’ personal, non-commercial use and may not be used for any purpose other than to identify prospective properties they may be interested in purchasing. Supplied Open House Information is subject to change without notice. All information should be independently reviewed and verified for accuracy. Properties may or may not be listed by the office/agent presenting the information and may be listed or sold by various participants in the MLS. Copyright 2024 Canopy MLS, Inc. All rights reserved. The Digital Millennium Copyright Act of 1998, 17 U.S.C. § 512 (the “DMCA”) provides recourse for copyright owners who believe that material appearing on the Internet infringes their rights under U.S. copyright law. If you believe in good faith that any content or material made available in connection with this website or services infringes your copyright, you (or your agent) may send a notice requesting that the content or material be removed, or access to it blocked. Notices must be sent in writing by email to [email protected].
York Real Estate
The median home value in York, SC is $357,458. This is higher than the county median home value of $348,700. The national median home value is $338,100. The average price of homes sold in York, SC is $357,458. Approximately 56.53% of York homes are owned, compared to 34.77% rented, while 8.7% are vacant. York real estate listings include condos, townhomes, and single family homes for sale. Commercial properties are also available. If you see a property you’re interested in, contact a York real estate agent to arrange a tour today!
York, South Carolina has a population of 8,423. York is less family-centric than the surrounding county with 27.53% of the households containing married families with children. The county average for households married with children is 33.33%.
The median household income in York, South Carolina is $41,645. The median household income for the surrounding county is $72,234 compared to the national median of $69,021. The median age of people living in York is 34.9 years.
York Weather
The average high temperature in July is 90.7 degrees, with an average low temperature in January of 30.3 degrees. The average rainfall is approximately 44.3 inches per year, with 1.8 inches of snow per year.
