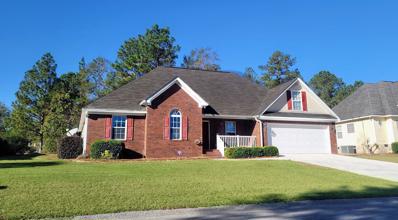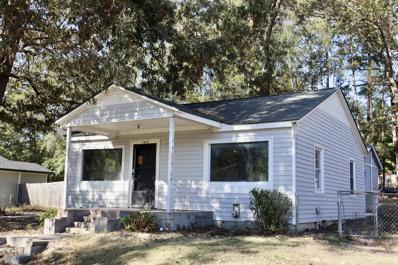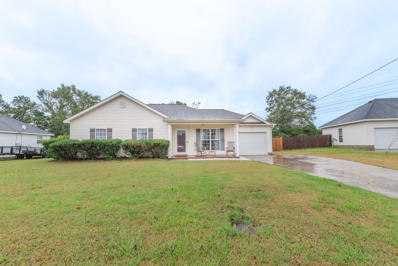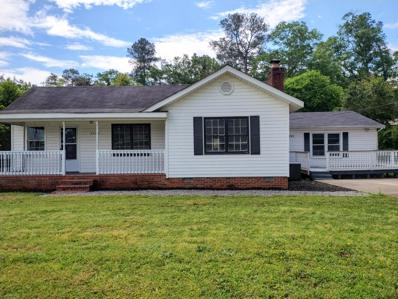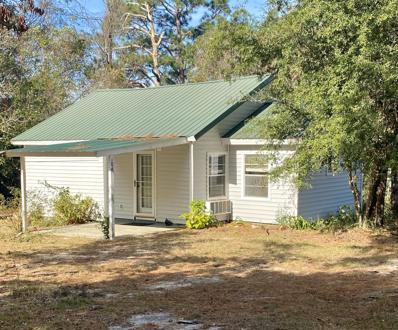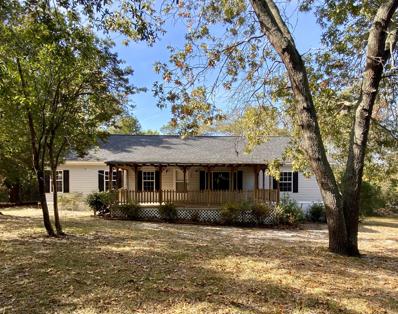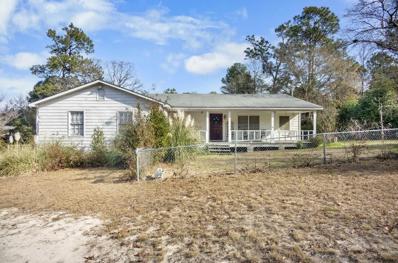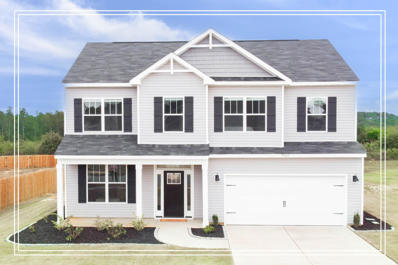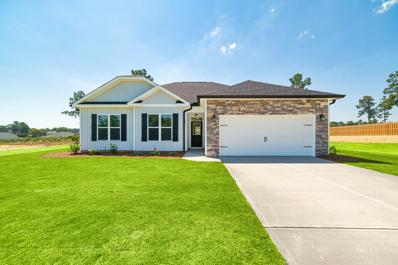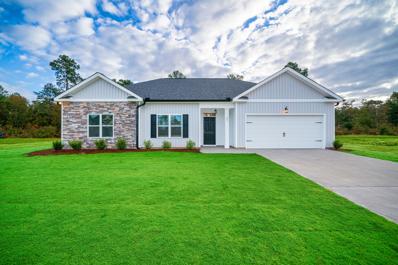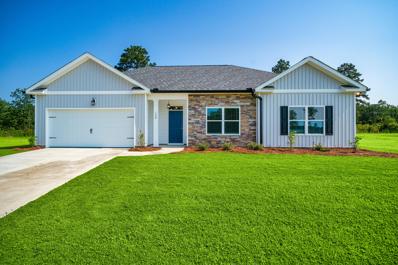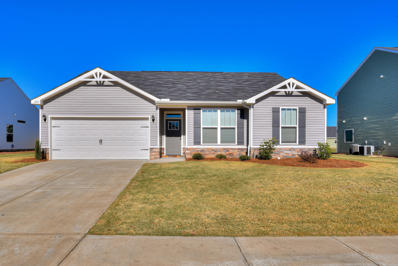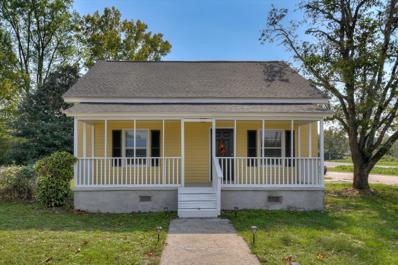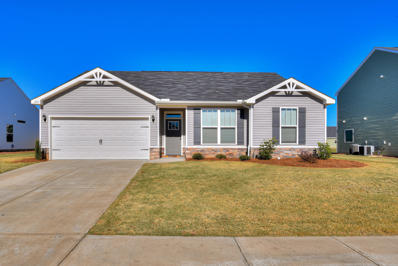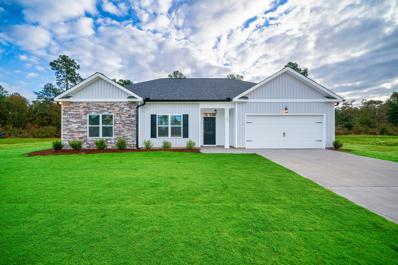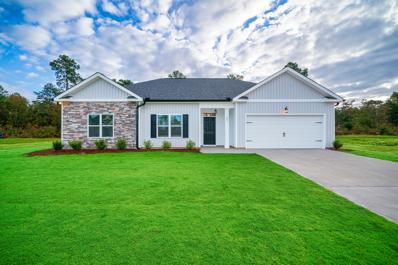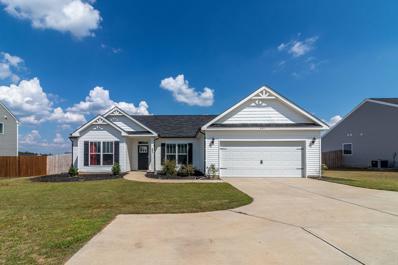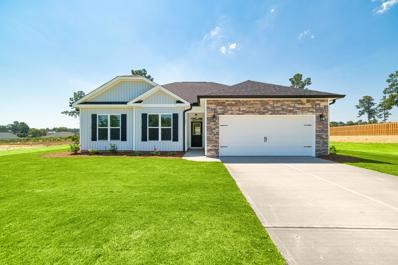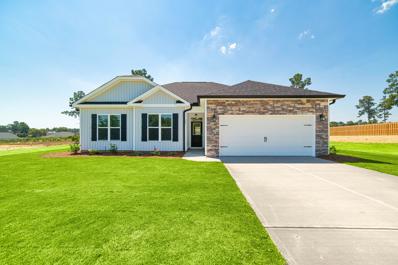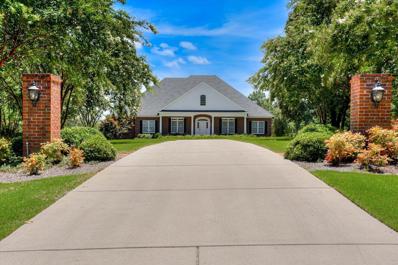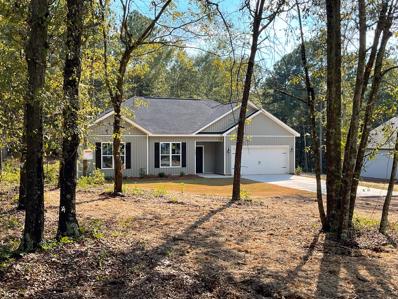Warrenville SC Homes for Sale
- Type:
- Single Family
- Sq.Ft.:
- 2,087
- Status:
- NEW LISTING
- Beds:
- 3
- Lot size:
- 0.31 Acres
- Year built:
- 2006
- Baths:
- 2.00
- MLS#:
- 535567
ADDITIONAL INFORMATION
Experience the charm of 145 Wood Trace Drive, located in the desirable Woodtrace neighborhood in Warrenville, SC. This updated 3-bedroom, 2-bathroom beautiful home features fresh paint, brand-new carpet just installed , and a new water heater, all ensuring a move-in-ready experience. Inside, the modern kitchen is equipped with extensive granite tops. pantry , breakfast bar , kitchen desk area and all appliances are included, along with a washer and dryer. The main floor owner's suite offers an generously sized closet, providing ample storage and zero compromising for the fashionista in you . Additionally, an unfinished upstairs space, (already wired and ducted for heating) opens up endless possibilities—it could be transformed into a game room, family room, or even a large 4th bedroom. Enjoy the peace and quiet of this low-traffic cul-de-sac location, with easy access to Augusta, North Augusta, Aiken, the Savannah River Site, and Fort Eisenhower. This home balances tranquility with convenient commutes, making it perfect for modern living.
- Type:
- Single Family
- Sq.Ft.:
- 916
- Status:
- NEW LISTING
- Beds:
- 2
- Lot size:
- 0.29 Acres
- Year built:
- 1953
- Baths:
- 1.00
- MLS#:
- 214337
ADDITIONAL INFORMATION
Looking for a fixer upper to build equity? This two bedroom, 1 bath home has been used as a rental for the last few years and needs some TLC, but is a cute cottage with amble possibilities. Real hardwood floor throughout, heating and air system from 2016. Refrigerator and range in kitchen with lots of cabinets.There is a fenced in the spacious backyard. At one time, the property had a mobile home in the backyard and the power pole is still there, so you could have a chance to have two income sources from this property. There is detached storage room and a back deck. This has an opportunity to be a delightful and charming home, so don't wait on it. BEING SOLD AS IS
- Type:
- Single Family
- Sq.Ft.:
- 1,232
- Status:
- NEW LISTING
- Beds:
- 3
- Lot size:
- 0.29 Acres
- Year built:
- 1998
- Baths:
- 2.00
- MLS#:
- 214116
- Subdivision:
- Pleasant Pointe
ADDITIONAL INFORMATION
Welcome to this charming home, ideally situated in a peaceful neighborhood. The heart of the home is the updated kitchen, featuring beautiful counters, perfect for everyday cooking and entertaining. The open layout flows seamlessly into the cozy living area, making it a great spot for relaxation. Outside, you'll find a spacious backyard that includes a convenient 2-car garage workshop, ideal for hobbies or extra storage.
- Type:
- Single Family
- Sq.Ft.:
- 1,950
- Status:
- Active
- Beds:
- 3
- Lot size:
- 0.14 Acres
- Year built:
- 1944
- Baths:
- 3.00
- MLS#:
- 211398
ADDITIONAL INFORMATION
Newly renovated 3 bedroom, 2 bath home recently to market. Gorgeous hardwood floors throughout. New kitchen. Large front porch and deck. Screened-in porch in back leads out to fenced back yard. Spacious main bedroom features vaulted ceiling, large ensuite and walk-in closet. Home is at 95% completion. Will be completed in the next 2 weeks.
- Type:
- Single Family
- Sq.Ft.:
- 745
- Status:
- Active
- Beds:
- 2
- Lot size:
- 0.48 Acres
- Year built:
- 1946
- Baths:
- 1.00
- MLS#:
- 214481
ADDITIONAL INFORMATION
Home has been rented in the past for $500.00. Seller has not lived in home for over 70 years and does not give a warranty on home or contents. Home being sold as is!
- Type:
- Single Family
- Sq.Ft.:
- 1,560
- Status:
- Active
- Beds:
- 3
- Lot size:
- 1.63 Acres
- Year built:
- 2002
- Baths:
- 2.00
- MLS#:
- 214480
ADDITIONAL INFORMATION
This is really a slice of the pie! You have a 12X60 screened in back porch and a 12X30 porch on the front. Roof is only 2 months. All new flooring, carpet, paint and 28 newer screens. There is a wood burning fireplace and new ceiling fans throughout. There are 2 outbuildings and the workshop has a new roof, only 6 months old. A very private 1.63 acres waiting for you!
- Type:
- Single Family
- Sq.Ft.:
- 1,872
- Status:
- Active
- Beds:
- 3
- Lot size:
- 3.06 Acres
- Year built:
- 1988
- Baths:
- 2.00
- MLS#:
- 214418
ADDITIONAL INFORMATION
Sitting on 3.06 acres, this three bedroom, two bath home is patiently waiting for its next owner. It provides a sense of privacy & country living feel. Seller is offering a $5,000 buyer incentive with a full price offer. There is also a secondary septic tank and power pole on the back portion of the property. Get your buyers in to see this one this week!
Open House:
Sunday, 11/17 2:30-3:30PM
- Type:
- Single Family
- Sq.Ft.:
- 2,291
- Status:
- Active
- Beds:
- 4
- Lot size:
- 0.5 Acres
- Year built:
- 2023
- Baths:
- 3.00
- MLS#:
- 535201
ADDITIONAL INFORMATION
Welcome to your new sanctuary on half acre lot located in the newly developed Deerfoot Pines neighborhood! This 4-bedroom, 2.5-bathroom home is complemented by a dedicated office, which offers flexibility! With its like-new condition, this residence is ready for you to move in and create lasting memories! As you approach the home, a charming rocking chair front porch welcomes you, leading to a stylish foyer entrance! Step inside to find stunning LVP flooring that flows throughout the main living areas! The spacious office features elegant glass French doors, perfect for work or study! The inviting living room is equipped with a ceiling fan, creating a comfortable atmosphere for relaxation! The heart of the home is the kitchen, boasting custom cabinetry with soft-close doors, luxurious granite countertops, a range, built-in microwave, dishwasher, pantry, and a convenient snack bar for casual dining! Enjoy meals in the adjacent dining room, designed for everyday life! Retreat to the expansive owner's suite, which includes a cozy sitting area and a beautiful bathroom featuring a double sink granite vanity with a framed mirror, a soaking tub, a separate shower, a water closet, and a generous walk-in closet! Three additional spacious bedrooms offer ample space for loved ones or guests, with a nearby full bathroom with a double sink granite vanity and framed mirror nearby! Convenience is key with a half bath featuring a pedestal sink and a laundry room that makes chores a breeze! Step outside to the patio that overlooks a large backyard, perfect for outdoor gatherings or simply enjoying the tranquility of your surroundings! The Rainbird sprinkler system ensures your landscaping stays lush and vibrant! This home also features energy-efficient radiant barrier roofing, a charming sidewalk, and a spacious 2-car garage, making it the perfect mix comfort and modern living! Don't miss the opportunity to make this move in ready property your own! Schedule a showing today!
Open House:
Wednesday, 11/13 1:00-5:00PM
- Type:
- Single Family
- Sq.Ft.:
- 1,394
- Status:
- Active
- Beds:
- 3
- Lot size:
- 0.95 Acres
- Baths:
- 2.00
- MLS#:
- 535180
ADDITIONAL INFORMATION
#AvaGrace Welcome to your dream home! This new construction 3 bed 2 bath beauty boasts 1394 square feet of spacious living with 9/10 ft combo ceilings and luxury plan wood look vinyl flooring throughout. The kitchen is a chef's delight with a large island, granite counter tops and stainless-steel appliances. The master suite features tray ceilings, a walk-in closet and a spa-like bathroom with dual vanity sinks and a tiled shower. Enjoy the serene views while walking to the lake in the subdivision. Don't miss this opportunity to own this stunning home in a desirable location!
Open House:
Wednesday, 11/13 1:00-5:00PM
- Type:
- Single Family
- Sq.Ft.:
- 1,394
- Status:
- Active
- Beds:
- 3
- Lot size:
- 0.95 Acres
- Baths:
- 2.00
- MLS#:
- 214407
- Subdivision:
- Everly Woods
ADDITIONAL INFORMATION
#AvaGrace Welcome to your dream home! This new construction 3 bed 2 bath beauty boasts 1394 square feet of spacious living with 9/10 ft combo ceilings and luxury plan wood look vinyl flooring throughout. The kitchen is a chef's delight with a large island, granite counter tops and stainless-steel appliances. The master suite features tray ceilings, a walk-in closet and a spa-like bathroom with dual vanity sinks and a tiled shower. Enjoy the serene views while walking to the lake in the subdivision. Don't miss this opportunity to own this stunning home in a desirable location!
Open House:
Wednesday, 11/13 1:00-5:00PM
- Type:
- Single Family
- Sq.Ft.:
- 1,369
- Status:
- Active
- Beds:
- 3
- Lot size:
- 1.15 Acres
- Year built:
- 2024
- Baths:
- 2.00
- MLS#:
- 535164
ADDITIONAL INFORMATION
#Genesis The Genesis plan gave Carbon its first breakout success. This efficient 3 Bedroom 2 Bath home covers all the bases. The foyer has a convenient coat closet. Its large kitchen has extensive Granite Countertops providing space for all your appliances and kitchen needs. Enjoy the view of your backyard through the active window over the kitchen sink. The dining room is just off the kitchen and leads to a large family room. The laundry room is centrally located to all the bedrooms. The master suite has a hexagonal tray ceiling, and two windows for lots of natural light. The master bathroom includes separate sinks, and an enormous walk-in shower. With linen closets throughout, this smartly designed home continues to impress buyers as a #CarbonCustom favorite.
Open House:
Wednesday, 11/13 1:00-5:00PM
- Type:
- Single Family
- Sq.Ft.:
- 1,369
- Status:
- Active
- Beds:
- 3
- Lot size:
- 0.75 Acres
- Year built:
- 2024
- Baths:
- 2.00
- MLS#:
- 535158
ADDITIONAL INFORMATION
#Genesis The Genesis plan gave Carbon its first breakout success. This efficient 3 Bedroom 2 Bath home covers all the bases. The foyer has a convenient coat closet. Its large kitchen has extensive Granite Countertops providing space for all your appliances and kitchen needs. Enjoy the view of your backyard through the active window over the kitchen sink. The dining room is just off the kitchen and leads to a large family room. The laundry room is centrally located to all the bedrooms. The master suite has a hexagonal tray ceiling, and two windows for lots of natural light. The master bathroom includes separate sinks, and an enormous walk-in shower. With linen closets throughout, this smartly designed home continues to impress buyers as a #CarbonCustom favorite.
Open House:
Wednesday, 11/13 1:00-5:00PM
- Type:
- Single Family
- Sq.Ft.:
- 1,369
- Status:
- Active
- Beds:
- 3
- Lot size:
- 1.15 Acres
- Year built:
- 2024
- Baths:
- 2.00
- MLS#:
- 214391
- Subdivision:
- Everly Woods
ADDITIONAL INFORMATION
#Genesis The Genesis plan gave Carbon its first breakout success. This efficient 3 Bedroom 2 Bath home covers all the bases. The foyer has a convenient coat closet. Its large kitchen has extensive Granite Countertops providing space for all your appliances and kitchen needs. Enjoy the view of your backyard through the active window over the kitchen sink. The dining room is just off the kitchen and leads to a large family room. The laundry room is centrally located to all the bedrooms. The master suite has a hexagonal tray ceiling, and two windows for lots of natural light. The master bathroom includes separate sinks, and an enormous walk-in shower. With linen closets throughout, this smartly designed home continues to impress buyers as a #CarbonCustom favorite.
Open House:
Wednesday, 11/13 1:00-5:00PM
- Type:
- Single Family
- Sq.Ft.:
- 1,369
- Status:
- Active
- Beds:
- 3
- Lot size:
- 0.75 Acres
- Year built:
- 2024
- Baths:
- 2.00
- MLS#:
- 214389
- Subdivision:
- Everly Woods
ADDITIONAL INFORMATION
#Genesis The Genesis plan gave Carbon its first breakout success. This efficient 3 Bedroom 2 Bath home covers all the bases. The foyer has a convenient coat closet. Its large kitchen has extensive Granite Countertops providing space for all your appliances and kitchen needs. Enjoy the view of your backyard through the active window over the kitchen sink. The dining room is just off the kitchen and leads to a large family room. The laundry room is centrally located to all the bedrooms. The master suite has a hexagonal tray ceiling, and two windows for lots of natural light. The master bathroom includes separate sinks, and an enormous walk-in shower. With linen closets throughout, this smartly designed home continues to impress buyers as a #CarbonCustom favorite.
Open House:
Friday, 11/15 12:00-2:00PM
- Type:
- Single Family
- Sq.Ft.:
- 1,550
- Status:
- Active
- Beds:
- 3
- Lot size:
- 0.41 Acres
- Year built:
- 2024
- Baths:
- 2.00
- MLS#:
- 534602
ADDITIONAL INFORMATION
Builder offer 10,000 in builder's incentives (subject to change)! Welcome to this adorable Creston II ranch style home! Upon entering you will find a wonderful open floor plan with wood look luxury vinyl flooring throughout the main living area. The great room receives lots of natural light from the open office/dining area. The open concept eat in kitchen and breakfast area is perfect for entertaining and features custom lighting and gleaming granite counter tops, spacious island and a large pantry/laundry room. This split bedroom plan features a very large owner's suite with spacious shower and linen closet. The additional two good sized bedrooms and full bathroom are found on the opposite side of the home. This home is complete with a patio in the backyard perfect for entertaining family and friends. Prices subject to change without notice. Home is at 61% completion, estimated completion is the end of December. ***Photos are of like home***
- Type:
- Single Family
- Sq.Ft.:
- 1,140
- Status:
- Active
- Beds:
- 2
- Lot size:
- 0.23 Acres
- Year built:
- 1944
- Baths:
- 1.00
- MLS#:
- 534601
ADDITIONAL INFORMATION
This beautifully remodeled 2-bedroom, 1-bath home sits on a desirable corner lot and boasts a brand-new roof along with countless modern upgrades. Step inside to admire the refinished hardwood floors that run throughout the home, excluding the kitchen, where you'll find stunning luxury vinyl tile flooring. The kitchen has been completely redesigned with new cabinets, sleek countertops, and stainless steel appliances. Both bedrooms now feature spacious walk-in closets with motion-sensor lighting for added convenience. The entire home has been freshly repainted inside and out, with new stucco around the bottom perimeter for a refreshed exterior look. Relax on the charming rocking chair front porch, or unwind in the screened-in back porch overlooking the fully fenced backyard. For those who love projects or need extra storage, the 20x40 workshop with electricity is an incredible perk! This move-in ready home combines modern style, comfort, and character, making it a must-see!
Open House:
Friday, 11/15 12:00-2:00PM
- Type:
- Single Family
- Sq.Ft.:
- 1,550
- Status:
- Active
- Beds:
- 3
- Lot size:
- 0.41 Acres
- Year built:
- 2024
- Baths:
- 2.00
- MLS#:
- 214188
- Subdivision:
- Deerfoot Pines
ADDITIONAL INFORMATION
Builder offer 10,000 in builder's incentives (subject to change)! Welcome to this adorable Creston II ranch style home! Upon entering you will find a wonderful open floor plan with wood look luxury vinyl flooring throughout the main living area. The great room receives lots of natural light from the open office/dining area. The open concept eat in kitchen and breakfast area is perfect for entertaining and features custom lighting and gleaming granite counter tops, spacious island and a large pantry/laundry room. This split bedroom plan features a very large owner's suite with spacious shower and linen closet. The additional two good sized bedrooms and full bathroom are found on the opposite side of the home. This home is complete with a patio in the backyard perfect for entertaining family and friends. Prices subject to change without notice. Home is at 61% completion, estimated completion is late December. ***Photos are of like home***
Open House:
Wednesday, 11/13 1:00-5:00PM
- Type:
- Single Family
- Sq.Ft.:
- 1,369
- Status:
- Active
- Beds:
- 3
- Lot size:
- 0.46 Acres
- Year built:
- 2024
- Baths:
- 2.00
- MLS#:
- 534271
ADDITIONAL INFORMATION
Home will be complete in 30 days. #Genesis The Genesis plan gave Carbon its first breakout success. This efficient 3 Bedroom 2 Bath home covers all the bases. The foyer has a convenient coat closet. Its large kitchen has extensive Granite Countertops providing space for all your appliances and kitchen needs. Enjoy the view of your backyard through the active window over the kitchen sink. The dining room is just off the kitchen and leads to a large family room. The laundry room is centrally located to all the bedrooms. The master suite has a hexagonal tray ceiling, and two windows for lots of natural light. The master bathroom includes separate sinks, and an enormous walk-in shower. With linen closets throughout, this smartly designed home continues to impress buyers as a #CarbonCustom favorite.
Open House:
Wednesday, 11/13 1:00-5:00PM
- Type:
- Single Family
- Sq.Ft.:
- 1,369
- Status:
- Active
- Beds:
- 3
- Lot size:
- 0.46 Acres
- Year built:
- 2024
- Baths:
- 2.00
- MLS#:
- 214005
- Subdivision:
- Everly Woods
ADDITIONAL INFORMATION
Home will be complete in 30 days. #Genesis The Genesis plan gave Carbon its first breakout success. This efficient 3 Bedroom 2 Bath home covers all the bases. The foyer has a convenient coat closet. Its large kitchen has extensive Granite Countertops providing space for all your appliances and kitchen needs. Enjoy the view of your backyard through the active window over the kitchen sink. The dining room is just off the kitchen and leads to a large family room. The laundry room is centrally located to all the bedrooms. The master suite has a hexagonal tray ceiling, and two windows for lots of natural light. The master bathroom includes separate sinks, and an enormous walk-in shower. With linen closets throughout, this smartly designed home continues to impress buyers as a #CarbonCustom favorite.
- Type:
- Single Family
- Sq.Ft.:
- 1,961
- Status:
- Active
- Beds:
- 4
- Lot size:
- 0.35 Acres
- Year built:
- 2022
- Baths:
- 2.00
- MLS#:
- 533565
ADDITIONAL INFORMATION
This beautiful 4-bedroom, 2-bathroom ranch-style home is designed for both functionality and elegance. Upon entering, you're greeted by a welcoming foyer that leads to an office/flex space with French doors, perfect for remote work or study. The heart of the home is the open layout family room and kitchen, featuring a granite island, ample counter space, and a cozy breakfast area. The owner's suite is a true retreat, offering double vanities, a relaxing garden tub, and a separate shower for added convenience. On the opposite end of the home, you'll find three additional bedrooms and a bathroom, providing privacy and space for family or guests. The privacy is perfect for outdoor enjoyment, with a patio and a privacy fence that creates a secluded oasis.
Open House:
Wednesday, 11/13 1:00-5:00PM
- Type:
- Single Family
- Sq.Ft.:
- 1,394
- Status:
- Active
- Beds:
- 3
- Lot size:
- 0.5 Acres
- Year built:
- 2024
- Baths:
- 2.00
- MLS#:
- 533395
ADDITIONAL INFORMATION
#AvaGrace Welcome to your dream home! This new construction 3 bed 2 bath beauty boasts 1394 square feet of spacious living with 9/10 ft combo ceilings and luxury plan wood look vinyl flooring throughout. The kitchen is a chef's delight with a large island, granite counter tops and stainless-steel appliances. The master suite features tray ceilings, a walk-in closet and a spa-like bathroom with dual vanity sinks and a tiled shower. Enjoy the serene views while walking to the lake in the subdivision. Don't miss this opportunity to own this stunning home in a desirable location!
Open House:
Wednesday, 11/13 1:00-5:00PM
- Type:
- Single Family
- Sq.Ft.:
- 1,394
- Status:
- Active
- Beds:
- 3
- Lot size:
- 0.5 Acres
- Year built:
- 2024
- Baths:
- 2.00
- MLS#:
- 213576
- Subdivision:
- Everly Woods
ADDITIONAL INFORMATION
#AvaGrace Welcome to your dream home! This new construction 3 bed 2 bath beauty boasts 1394 square feet of spacious living with 9/10 ft combo ceilings and luxury plan wood look vinyl flooring throughout. The kitchen is a chef's delight with a large island, granite counter tops and stainless-steel appliances. The master suite features tray ceilings, a walk-in closet and a spa-like bathroom with dual vanity sinks and a tiled shower. Enjoy the serene views while walking to the lake in the subdivision. Don't miss this opportunity to own this stunning home in a desirable location!
- Type:
- Single Family
- Sq.Ft.:
- 1,052
- Status:
- Active
- Beds:
- 2
- Lot size:
- 0.24 Acres
- Year built:
- 1917
- Baths:
- 1.00
- MLS#:
- 532685
ADDITIONAL INFORMATION
2 bedroom 1 bath home perfect starter home, rental or air bnb. Decorative fireplace in living room and great room. Home is being sold as is. Seller has limited knowledge about the property and offers no disclosures or representations. Buyer to verify room dimensions and schools. Prefer Frank Askin's office to close due to title
- Type:
- Single Family
- Sq.Ft.:
- 3,807
- Status:
- Active
- Beds:
- 5
- Lot size:
- 5.4 Acres
- Year built:
- 2012
- Baths:
- 3.00
- MLS#:
- 531636
ADDITIONAL INFORMATION
Atop the main ridge of the private, gated equestrian community of Kings Ridge sits the stunning, custom home at 341 Chestnut Brown Court. Perfectly situated to catch the breeze and enjoy the tranquil views of the pasture area and stocked pond below. With over 3800 square feet and 5.4 acres, this home has ample room to stretch, live graciously, and has all the room you need for family - both the two-legged and four-legged kind! No corner was cut in the construction of this home. Beautifully kept red-oak flooring, 9' flat ceilings throughout, 10' coffered ceilings in the dining and office, and 12' flat ceilings in the great room! The foyer has a striking barrel ceiling. Excellent woodwork and molding throughout the home. The split floor plan has the owners' suite on one side of the home and guest rooms share the privacy of their own hallway on the other side. Granite counters throughout and ceramic tile in all the baths. A bonus room above the 3-car garage could serve as an office, walk-up storage, craft room, or man cave! The owners' suite with its oval trey ceiling has his and hers closets with ample space, dual vanities, and large, tile walk-in shower. The kitchen, the heart of the home, is open to the living room with gas fireplace and also to the breakfast area with views of the pond and pasture. The generous island, custom cabinets, and stainless appliances make cooking and entertaining effortless! This is an Energy Star home with spray foam insulation, tankless water heater and low-E windows. Between the luscious grounds and the pond are roughly 3 acres in grass with shade trees that could easily be fenced for paddocks. Come see this wonderful home for yourself!
- Type:
- Single Family
- Sq.Ft.:
- 1,370
- Status:
- Active
- Beds:
- 3
- Lot size:
- 0.68 Acres
- Year built:
- 2024
- Baths:
- 2.00
- MLS#:
- 530731
ADDITIONAL INFORMATION
New Construction offered by JB Wall Construction. Don't miss out on this Newly Constructed Home by the Very talented Builder Jeremy Wall. Recently Finished and Move in Ready. Come and see the perfect starter home in the location you've been hoping for. Very nice Kitchen with lots of cabinets and open floor plan from the Dining room into the Living Room. Upgraded features include LVP flooring in the Kitchen, Dining Room, Foyer and the Bathrooms. Carpet is in the bedrooms. Also there is Granite Counter tops in the Kitchen and Bathrooms, Architectural Shingles, Insulated Doors, Insulated Windows, & Automatic Garage Door Opener. The Primary Suite has a walk-in shower and a nice Walk-in Closet. The Laundry Room is off the Bedrooms for convenient access to the washer and dryer. The driveway has a concrete parking pad off the house and then asphalt Millings all the way to the road. Sensible Restrictions are in place to protect your investment. No HOA.

The data relating to real estate for sale on this web site comes in part from the Broker Reciprocity Program of G.A.A.R. - MLS . Real estate listings held by brokerage firms other than Xome are marked with the Broker Reciprocity logo and detailed information about them includes the name of the listing brokers. Copyright 2024 Greater Augusta Association of Realtors MLS. All rights reserved.

The data relating to real estate for sale on this web-site comes in part from the Internet Data Exchange Program of the Aiken Board of Realtors. The Aiken Board of Realtors deems information reliable but not guaranteed. Copyright 2024 Aiken Board of REALTORS. All rights reserved.
Warrenville Real Estate
The median home value in Warrenville, SC is $256,000. This is higher than the county median home value of $180,800. The national median home value is $338,100. The average price of homes sold in Warrenville, SC is $256,000. Approximately 47.59% of Warrenville homes are owned, compared to 10.21% rented, while 42.2% are vacant. Warrenville real estate listings include condos, townhomes, and single family homes for sale. Commercial properties are also available. If you see a property you’re interested in, contact a Warrenville real estate agent to arrange a tour today!
Warrenville, South Carolina has a population of 715. Warrenville is less family-centric than the surrounding county with 15.46% of the households containing married families with children. The county average for households married with children is 25.73%.
The median household income in Warrenville, South Carolina is $44,167. The median household income for the surrounding county is $57,572 compared to the national median of $69,021. The median age of people living in Warrenville is 37.3 years.
Warrenville Weather
The average high temperature in July is 92.5 degrees, with an average low temperature in January of 34.4 degrees. The average rainfall is approximately 47.3 inches per year, with 0.6 inches of snow per year.
