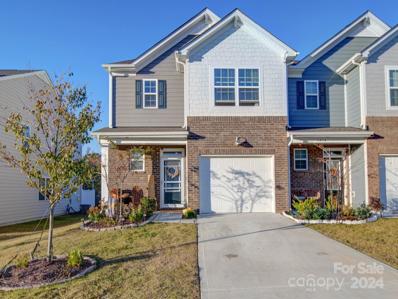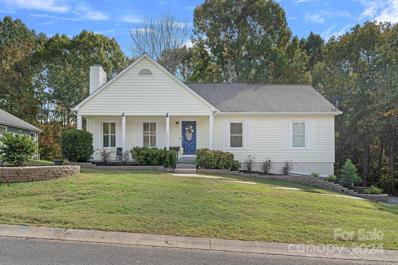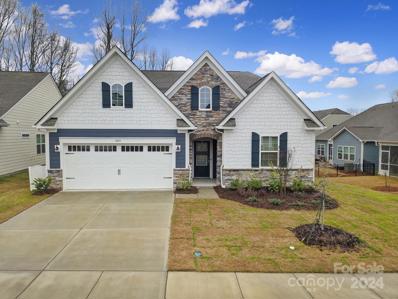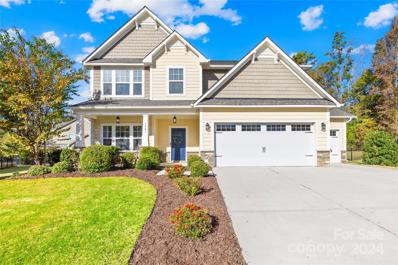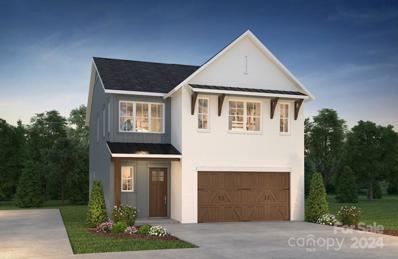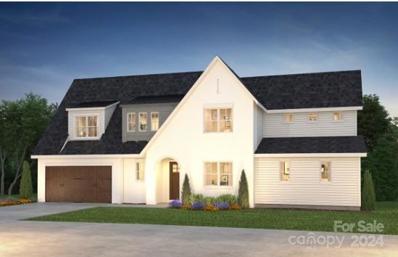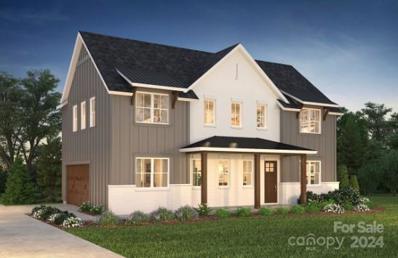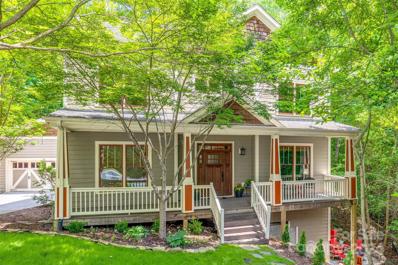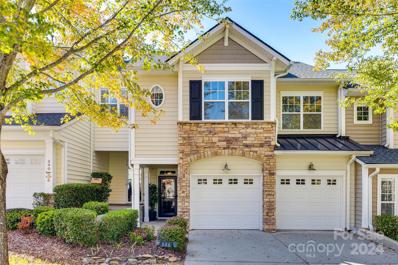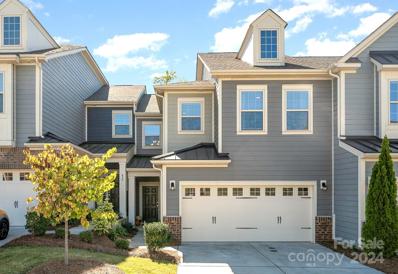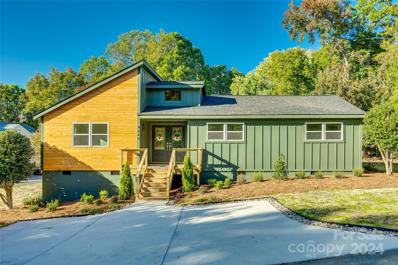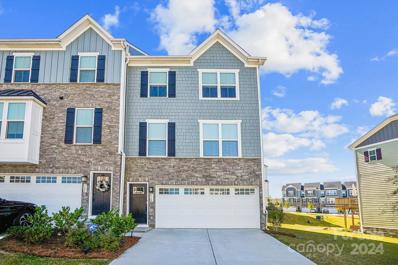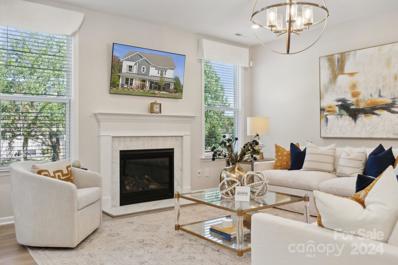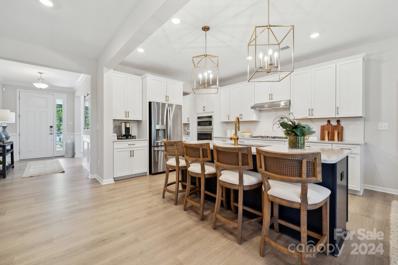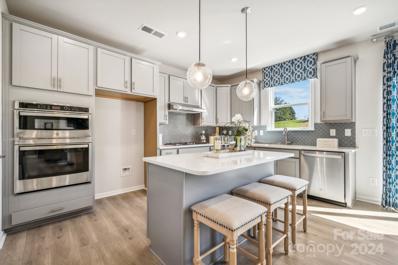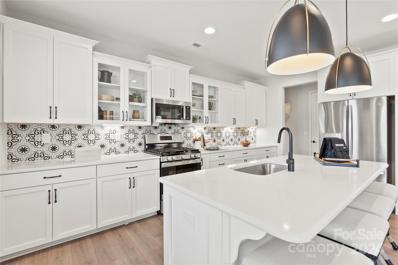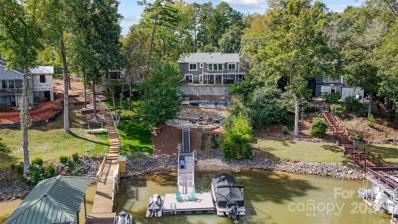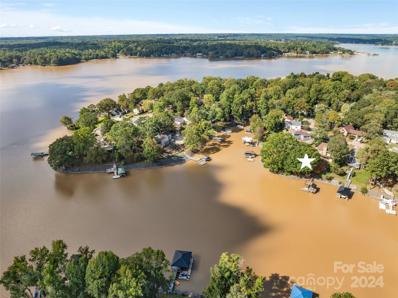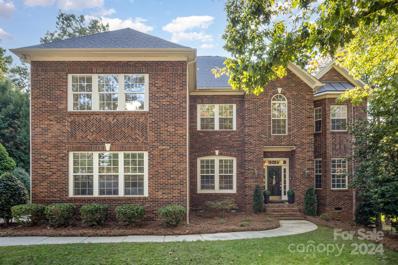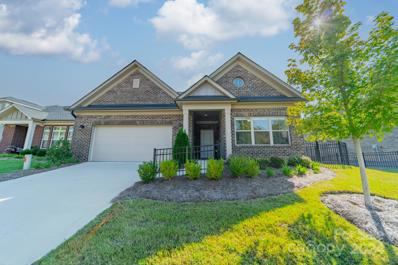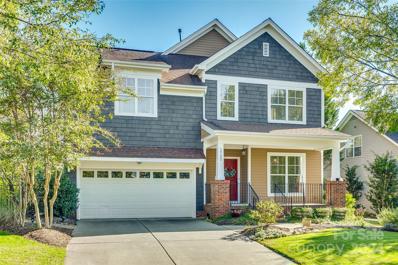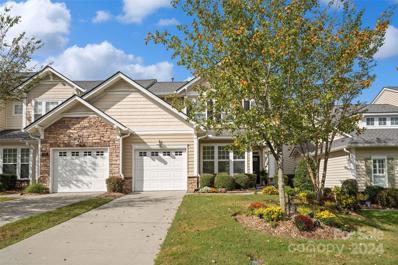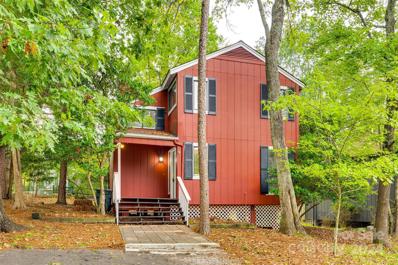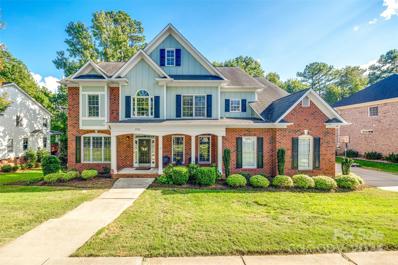Tega Cay SC Homes for Sale
- Type:
- Townhouse
- Sq.Ft.:
- 1,814
- Status:
- NEW LISTING
- Beds:
- 3
- Lot size:
- 0.05 Acres
- Year built:
- 2023
- Baths:
- 3.00
- MLS#:
- 4199999
- Subdivision:
- Windhaven
ADDITIONAL INFORMATION
Immaculate corner unit townhome in the vibrant community of Windhaven. This open concept floorplan is perfect for entertaining. The kitchen showcases a gas range, large kitchen island that doubles as a breakfast bar, and double door pantry. Flow into the living room with cozy gas log corner fireplace. The large primary suite can be found upstairs with features tray ceilings, walk in closet, dual sinks, and tile shower. Both secondary bedrooms can be found at the end of the hallway, making this split-bedroom floorplan extremely popular. To complete the upper level is a full bath, and laundry room for ultimate convenience. When you're not spending time in the fenced in backyard, go enjoy the many amenities this community has to offer. Tega Cay's location can't be beat. Close proximity to many golf courses, shopping, dining, Lake Wylie, and Charlotte!
Open House:
Sunday, 11/17 1:00-3:00PM
- Type:
- Single Family
- Sq.Ft.:
- 3,429
- Status:
- NEW LISTING
- Beds:
- 5
- Lot size:
- 0.26 Acres
- Year built:
- 1991
- Baths:
- 3.00
- MLS#:
- 4196044
- Subdivision:
- Tega Cay
ADDITIONAL INFORMATION
Renovated 5 bedroom home on a cul-de-sac lot; roughly a mile from Lake Wylie, in the heart of Tega Cay! Two chefs kitchens; both with waterfall counters, soft-close cabinetry, barstool overhangs, etc. Vaulted ceilings, three gas fireplaces, a new hvac system, tankless hot water system, etc. Sunroom leads to the Trex deck overlooking the private, peaceful and serene backyard that backs to the woods!
- Type:
- Single Family
- Sq.Ft.:
- 1,602
- Status:
- NEW LISTING
- Beds:
- 3
- Lot size:
- 0.15 Acres
- Year built:
- 2022
- Baths:
- 2.00
- MLS#:
- 4194671
- Subdivision:
- Windhaven
ADDITIONAL INFORMATION
Location, Location, Location! Cozy Open Floorplan Home In Tega Cay's Windhaven Neighborhood. Enjoy Your Chef's Kitchen With Beautiful Quartz Countertops, Breakfast Island, Tile Backsplash, Gas Cooktop & SS/Appliances Which Is Open To The Spacious Casual Dining Area & Overlooks The Family Room. Primary Suite Features Walk-In Closet, Quartz Dual Sink Vanity, Tiled Shower & Linen Closet. Two Guest Bedrooms, One Of Which Has Access To Guest Full Bath. Enjoy A Morning Cup Of Coffee Or An Evening Glass Of Sweet Tea On Your Covered Screened Porch. 2 Car Garage With A Freezer That Conveys. HOA Maintains Lawn Weekly Front & Back. Home Is Still Covered By Lennars Limited Warranty.Tega Cay amenities include a Clubhouse, Golf Course, Tennis Club, Croquet Club, Playgrounds, Parks, Walking Paths, Marina & Beach.
$730,000
3541 Arnica Court Tega Cay, SC 29708
- Type:
- Single Family
- Sq.Ft.:
- 3,192
- Status:
- Active
- Beds:
- 4
- Lot size:
- 0.31 Acres
- Year built:
- 2017
- Baths:
- 3.00
- MLS#:
- 4196708
- Subdivision:
- Lake Ridge
ADDITIONAL INFORMATION
Welcome to the highly desirable Lake Ridge Community! Combines modern features, open floor plan, top-notch updates, & a relaxing backyard. 1st floor features formal dining room with a gorgeous chandelier, gourmet eat-in kitchen with stainless appliances, granite countertops, tile backsplash, eat-in-kitchen & a butler’s pantry. Spacious open floor plan showcasing the Great Room with wood burning fireplace, & a sun-room. Unload from the 3 car garage in the mudroom. Retreat to your backyard oasis with an in-ground salt water pool, gazebo with electric for your TV, & fully fenced yard. Backs up to walking trails for easy access to the new Catawba Park. Upstairs, you'll find the master suite complete with a custom dressing room & walk-in-closet, en-suite bathroom with a tile shower & garden tub. 3 additional bedrooms, full bath, large bonus room, & laundry room complete the 2nd floor. Located in an award winning school district with resort like amenities; this is one you don't want to miss!
$678,895
821 Terra Drive Tega Cay, SC 29708
- Type:
- Single Family
- Sq.Ft.:
- 2,189
- Status:
- Active
- Beds:
- 3
- Lot size:
- 0.1 Acres
- Year built:
- 2024
- Baths:
- 3.00
- MLS#:
- 4195813
- Subdivision:
- Windell Woods
ADDITIONAL INFORMATION
Lucere at Windell Woods is a unique, carriage home community for homeowners looking for an intimate courtyard living experience. This community features three different thoughtful home designs to choose from, with a transitional approach that fosters a sense of community. Each home includes 4kW solar and landscape maintenance included in your HOA dues. Please note that while the Babbling Brook Lane is a public street, the shared driveway is considered private.
$656,199
817 Terra Drive Tega Cay, SC 29708
- Type:
- Single Family
- Sq.Ft.:
- 2,155
- Status:
- Active
- Beds:
- 3
- Lot size:
- 0.09 Acres
- Year built:
- 2024
- Baths:
- 3.00
- MLS#:
- 4195740
- Subdivision:
- Windell Woods
ADDITIONAL INFORMATION
Lucere at Windell Woods is a unique, carriage home community for homeowners looking for an intimate courtyard living experience. This community features three different thoughtful home designs to choose from, with a transitional approach that fosters a sense of community. Each home includes 4kW solar and landscape maintenance included in your HOA dues. Please note that while the Babbling Brook Lane is a public street, the shared driveway is considered private.
$653,511
809 Terra Drive Tega Cay, SC 29708
- Type:
- Single Family
- Sq.Ft.:
- 1,926
- Status:
- Active
- Beds:
- 3
- Lot size:
- 0.11 Acres
- Year built:
- 2024
- Baths:
- 3.00
- MLS#:
- 4195842
- Subdivision:
- Windell Woods
ADDITIONAL INFORMATION
Lucere at Windell Woods is a unique, carriage home community for homeowners looking for an intimate courtyard living experience. This community features three different thoughtful home designs to choose from, with a transitional approach that fosters a sense of community. Each home includes 4kW solar and landscape maintenance included in your HOA dues. Please note that while the Babbling Brook Lane is a public street, the shared driveway is considered private.
$730,000
10008 Cuyo Court Tega Cay, SC 29708
- Type:
- Single Family
- Sq.Ft.:
- 3,503
- Status:
- Active
- Beds:
- 5
- Lot size:
- 0.21 Acres
- Year built:
- 2009
- Baths:
- 4.00
- MLS#:
- 4195989
- Subdivision:
- Tega Cay
ADDITIONAL INFORMATION
Beautiful custom built home with a spacious walk-out basement located on a quiet cul-de-sac in Tega Cay. Craftsman style is found throughout, from cedar shakes in the gables to the detailed trim & crown molding. A covered porch & stunning wood door welcomes you into a 2 story foyer & hardwood floors. With an open floor plan, everyone is included from entertaining in the living room to enjoying a meal in the dining room or preparing food in a kitchen equipped with stainless steel appliances & granite countertops. The primary suite w/tray ceiling, dual walk-in closets, & walk-in tile shower is on the 2nd floor along w/2 other bedrooms, full bath & laundry room w/sink. You won’t believe you are in a basement when you see it. High ceilings & tons of storage. A great place to entertain or a separate living space w/bedroom & full bath. French doors open up to a beautiful paver patio. Great location w/quick access to golf, parks, walking trails, & lake activities. Don’t miss out!
- Type:
- Townhouse
- Sq.Ft.:
- 1,974
- Status:
- Active
- Beds:
- 3
- Lot size:
- 0.07 Acres
- Year built:
- 2007
- Baths:
- 3.00
- MLS#:
- 4194294
- Subdivision:
- Calloway
ADDITIONAL INFORMATION
Enjoy the stunning golf course views that this townhome offers. Conveniently located on the coveted Tega Cay peninsula. Well maintained with hardwood floors on the main level and fresh neutral paint throughout. Perfectly laid out kitchen with center island, breakfast bar, granite countertops and stainless appliances plus a spacious dining area overlooking the golf course. Living room features a gas log fireplace and easy access to the rear patio, which is perfect for relaxing after a long day. Upstairs features a serene primary suite with tray ceiling, walk in closet and balcony. Primary bathroom boasts tile floors, a dual sink vanity, private water closet, soaking tub and separate shower. Convenient upstairs laundry room, spacious secondary bedrooms and a loft area. Low maintenance living with a hard to find 2 car garage make this the perfect place to call home!
- Type:
- Townhouse
- Sq.Ft.:
- 1,882
- Status:
- Active
- Beds:
- 3
- Lot size:
- 0.05 Acres
- Year built:
- 2019
- Baths:
- 3.00
- MLS#:
- 4193817
- Subdivision:
- Cameron Creek
ADDITIONAL INFORMATION
Charming 2-story Townhome in highly sought after community of Cameron Creek! Enter into a dramatic double-height foyer and Great room w/Electric Fireplace, Custom Feature Wall & Luxury Wide-plank flooring on the Main Level. This home features a Light & Bright Open Floorplan, w/Dining area off the Large Entertainer's Kitchen w/tons of Cabinets/Counter space, Marble backsplash, Large Breakfast Bar, SS Appliances & 5-Burner Gas Range. Upstairs, you will find a spacious Primary Suite, w/HUGE Walk-in Closet, 9' Ceilings & Luxurious Primary Bath. Generously sized secondary bedrooms. BONUS, upstairs Loft Area is perfect for home office or play area. Full-size Laundry Room. Attached 2-Car Garage w/New epoxy floor coating. Upgraded designer lighting & ceiling fans thru-out. Enjoy relaxing on your private patio & backyard area. Great Location, Excellent Schools, Community Pool & Playground. Cameron Creek Community is just steps from shopping, restaurants & entertainment in Tega Cay.
- Type:
- Single Family
- Sq.Ft.:
- 1,842
- Status:
- Active
- Beds:
- 3
- Lot size:
- 0.24 Acres
- Year built:
- 1974
- Baths:
- 3.00
- MLS#:
- 4191827
- Subdivision:
- Tega Cay
ADDITIONAL INFORMATION
Welcome to this completely renovated ranch nestled on a classic tree lined street in the sought after city of Tega Cay, where no detail was overlooked & no expense spared! This home features a desirable floor plan allowing for comfortable living & effortless entertaining! Enjoy the spacious yet cozy great room w/a wood burning fireplace flanked by bookcases which flows seamlessly into the large dining area & kitchen. The kitchen boasts quartz countertops w/white soft close cabinetry, ample counter space, all new appliances & an oversized peninsula providing addt'l seating. Large flex space off kitchen is perfect for an office, playroom or sitting area. Features & upgrades include a walk-in laundry/storage room, new LVP flooring throughout, new windows, new roof, new siding, spacious 3 car driveway & so much more! Outside you’ll find the most serene, private, backyard w/a huge deck - perfect for enjoying the fall weather! This home has it all – don’t miss your chance to make it yours!
$615,000
1106 Dove Trace Tega Cay, SC 29708
- Type:
- Single Family
- Sq.Ft.:
- 2,364
- Status:
- Active
- Beds:
- 4
- Lot size:
- 0.31 Acres
- Year built:
- 2002
- Baths:
- 3.00
- MLS#:
- 4192662
- Subdivision:
- Lake Shore
ADDITIONAL INFORMATION
Welcome to this stunning Craftsman Style Home! Located in the desirable Hunters Run Section of Tega Cay, this home features an inviting front porch, HW floors, a private office, a remodeled kitchen with quartz counters, an elegant backsplash, beautiful gray cabinets, gas range, banquet sitting and designer lighting. The downstairs also features a formal DR Rm, a great rm with a gas fireplace and a remodeled powder rm. Upstairs leads you to a spacious Primary BR, with large walk in closet, dual vanities, a soaking tub, walk in shower. There a 3 additional BRs with walk in closets, a laundry rm and storage space. Outside feels like a mountains retreat with trees surrounding the huge deck and a pergola. Enjoy a firepit area with brick pavers! Ideally located with walking distance to TCES, the pool, walking trails, ballfields and playgrounds. PLUS, a tankless water heater, a central vac, termite bond, ALL appliances are included! STILL SHOWING FOR NONCONTINGENT OFFERS.
$422,000
918 Portrush Lane Tega Cay, SC 29708
- Type:
- Townhouse
- Sq.Ft.:
- 2,004
- Status:
- Active
- Beds:
- 3
- Lot size:
- 0.05 Acres
- Year built:
- 2022
- Baths:
- 3.00
- MLS#:
- 4192810
- Subdivision:
- Trinity Townes
ADDITIONAL INFORMATION
Better than new 2022 corner end unit with extra side windows. This End Unit 3 story townhome offers a great open living concept with lower level Finished Rec Room,Garage painted and epoxy seal on floor. LVP flooring in Foyer and whole main level, along with a spacious Kitchen with large Island. 5 year appliance warranty to transfer final 2 and a half years covering parts/ labor with no service fee for washer, dryer, refrigerator, stove, microwave, and dishwasher which all convey to buyer. 10 year builder structural warranty -8 years left. Open floor plan living room with plenty of natural lighting and added dimmer switches and ceiling fans throughout. Dining opens onto an 8x10 deck to enjoy your beautiful summer evenings and 3 Bedrooms on the upper level. ALL APPLIANCES INCLUDED! Trinity Townes is a half mile from Lake Wylie access and 1/2 mile from Model A Brewing and popular restaurants and shopping. I-77 is a short drive away for an easy commute.
- Type:
- Single Family
- Sq.Ft.:
- 2,934
- Status:
- Active
- Beds:
- 5
- Lot size:
- 0.14 Acres
- Baths:
- 4.00
- MLS#:
- 4193566
- Subdivision:
- River Falls
ADDITIONAL INFORMATION
MLS#4193566 REPRESENTATIVE PHOTOS ADDED. March Completion! The Waverly floor plan at River Falls boasts a large gathering room enhanced by a gas fireplace and a gourmet kitchen, complete with a spacious walk-in pantry and butler’s pantry. At the rear of the home, you'll find a first-floor guest suite with a full bath and access to a screened patio, perfect for outdoor relaxation. Upstairs, the extraordinary owner’s retreat stretches across the rear of the home, featuring two walk-in closets, a spa-inspired soaking tub, a dedicated shower with a ledge, dual sinks, and a private commode. The second floor also offers three additional bedrooms, two full baths (including an en-suite and a Jack and Jill), a laundry room, and a spacious loft, making this home both luxurious and functional. Structural options added include: first floor guest suite with full bath and walk in shower, fireplace in gathering room, screened outdoor living, additional windows, utility sink in garage.
- Type:
- Single Family
- Sq.Ft.:
- 2,929
- Status:
- Active
- Beds:
- 5
- Lot size:
- 0.14 Acres
- Year built:
- 2024
- Baths:
- 4.00
- MLS#:
- 4193563
- Subdivision:
- River Falls
ADDITIONAL INFORMATION
MLS#4193563 REPRESENTATIVE PHOTOS ADDED. March Completion! The Waverly floor plan offers a spacious, open-concept design on the first floor, featuring a large gathering room with a cozy fireplace and a gourmet kitchen equipped with a luxurious food prep island, walk-in pantry, and butler’s pantry. A first-floor guest suite with a full bath at the rear provides privacy and convenience. The second floor is highlighted by an extraordinary owner’s retreat, complete with two walk-in closets, a spa-inspired soaking tub, a dedicated shower with a ledge, dual sinks, and a private commode. This level also includes three additional bedrooms, two full baths, along with a laundry room and a spacious loft, creating a perfect balance of luxury and practicality. Structural options added include: first floor guest suite with full bath and walk in shower, tray ceiling at dining room, fireplace in gathering room, additional windows, tankless water heater, utility sink in garage.
- Type:
- Single Family
- Sq.Ft.:
- 2,532
- Status:
- Active
- Beds:
- 5
- Lot size:
- 0.13 Acres
- Year built:
- 2024
- Baths:
- 3.00
- MLS#:
- 4193027
- Subdivision:
- River Falls
ADDITIONAL INFORMATION
MLS#4193027 REPRESENTATIVE PHOTOS ADDED. March Completion! The Adalyn floor plan offers a welcoming entrance that leads into a stunning open-concept great room, where a cozy gas fireplace adds warmth and charm. To the right, you'll find a first-floor guest suite and stairs to the second floor. The spacious kitchen is perfect for cooking and entertaining, featuring a large food prep island, expansive countertop space, a walk-in pantry, and a casual dining area. Upstairs, three additional bedrooms, a loft, and a remarkable primary suite provide ample space. The primary suite includes a dedicated shower enclosure, dual vanity, private enclosed commode, and a massive walk-in closet. A bright and inviting sunroom completes the home, adding the perfect spot to relax. Structural options added include: first floor guest suite with full bath and walk in shower, gas fireplace in gathering room, sunroom, additional windows at gathering room, tankless water heater, utility sink in garage.
- Type:
- Single Family
- Sq.Ft.:
- 3,000
- Status:
- Active
- Beds:
- 5
- Lot size:
- 0.16 Acres
- Baths:
- 4.00
- MLS#:
- 4193020
- Subdivision:
- River Falls
ADDITIONAL INFORMATION
MLS#4193020 REPRESENTATIVE PHOTOS ADDED. March Completion! The Somerset floor plan combines style and flexibility, creating an inviting two-story home perfect for modern living. The main floor features an open-concept design with a cozy gathering room with a gas fireplace, a casual dining area, and a gourmet kitchen, a large island with a breakfast bar, and a spacious walk-in pantry. A formal dining room adds elegance, while the 5th bedroom and 4th bathroom offer extra convenience along with a powder room for guests. Upstairs, the owner’s suite offers a serene retreat with a dual-sink bathroom and a large walk-in closet, complemented by three additional bedrooms, two full bathrooms with a dual vanity, a laundry room, and a loft, making this home both comfortable and functional for family living. Structural options added include: first floor guest suite with full bath, tray ceiling, fireplace, gourmet kitchen, additional windows, tankless water heater, sink in laundry room.
$1,200,000
1110 Palmyra Drive Tega Cay, SC 29708
- Type:
- Single Family
- Sq.Ft.:
- 2,632
- Status:
- Active
- Beds:
- 4
- Lot size:
- 0.21 Acres
- Year built:
- 1974
- Baths:
- 4.00
- MLS#:
- 4190607
- Subdivision:
- Tega Cay
ADDITIONAL INFORMATION
Stunning, Fully Renovated Waterfront Home with Pool & Entertaining Space! This beautifully renovated 4-bedroom, 3.5-bath home in the sought-after Tega Cay community is move-in ready with modern updates throughout. The main floor features a primary bedroom with en-suite bath, and lake views. The open floor plan includes a living room and a kitchen with sleek countertops & stylish cabinetry. Each bathroom has been freshly remodeled for a contemporary feel. Downstairs, you'll find a large family room & game room, perfect for gatherings with an added half bath, plus another primary bedroom with its own custom closet and bath with stunning lake views. Outside, relax by the pool, enjoy the firepit, or head out from your private dock for a day on the lake. Perfect for entertaining or unwinding under the stars. Schedule your showing today!
$1,099,999
19010 Kailua Circle Tega Cay, SC 29708
- Type:
- Single Family
- Sq.Ft.:
- 2,455
- Status:
- Active
- Beds:
- 4
- Lot size:
- 0.25 Acres
- Year built:
- 1972
- Baths:
- 3.00
- MLS#:
- 4188595
- Subdivision:
- Tega Cay
ADDITIONAL INFORMATION
Waterfront Tega Cay on the Peninsula! Great Cove on Lake Wylie. Primary Bedroom on the Main, 2 bedrooms upstairs & Lower Level has 1 bedroom, full bath, Office & family/rec room. Beautiful wood ceilings in main living areas & bedrooms! Two-story great room, stone fireplace & large windows across the back of the home for lake views. Kitchen remodeled with granite, tile backsplash, beautiful cabinetry, stainless appliances & gas range. Bathrooms remodeled with tile & walk-in showers. Hand-scraped wood vinyl flooring in main areas. Expansive deck across the back of the house on the main floor. Lower level large patio & storage area. Stationary dock for seating, Floating dock & Boat lift. HVACs approx 1 yr old & 6 yrs old. Tankless hot water. Tega Cay is a recreational city on Lake Wylie. Golf, tennis, pickleball, boat ramp, marina, beaches, walking trails, Tega Cay Beach Club & Pool, etc. Fort Mill Schools. ,Please verify with FMSD for current assignments.No HOA! Enjoy Lake Wylie!
Open House:
Sunday, 11/17 11:00-1:00PM
- Type:
- Single Family
- Sq.Ft.:
- 3,782
- Status:
- Active
- Beds:
- 4
- Lot size:
- 0.31 Acres
- Year built:
- 2004
- Baths:
- 4.00
- MLS#:
- 4190317
- Subdivision:
- Lake Shore
ADDITIONAL INFORMATION
This stunning luxury home in Tega Cay is ready for new owners! The updated kitchen is the heart of the home with stainless steel appliances, modern backsplash, island for 3, large breakfast area and storage options galore. The 2-story great room is the perfect place to relax and unwind, with its soaring ceilings and wooded view. Entertain guests in the dining and living rooms, or retreat to the office for a quiet workspace. Dual staircases lead to a spacious upstairs area. The oversized primary suite has a spa-like bath and walk-in closet. Three full bedrooms and two full bathrooms provide convenience and comfort for everyone. The massive loft area offers endless possibilities for entertainment or relaxation and can easily be converted into a fifth bedroom + loft for added versatility. Enjoy the ultimate in outdoor living with expansive decks and large hardscape fire pit on a quiet cul de sac. Storage everywhere including the 3 car garage with epoxy floor. Don't miss out on this one!
$575,000
2014 Newstyle Way Tega Cay, SC 29708
- Type:
- Single Family
- Sq.Ft.:
- 2,005
- Status:
- Active
- Beds:
- 2
- Lot size:
- 0.16 Acres
- Year built:
- 2021
- Baths:
- 2.00
- MLS#:
- 4190595
- Subdivision:
- Courtyards At Tega Cay
ADDITIONAL INFORMATION
Don't miss this meticulously maintained home in a 55+ gated community w/ monitored security cameras. Beautifully appointed open floorplan w/ lg rooms & high ceilings, 4 Velux Sun Tunnels, LVP flooring throughout w/ ceramic tile in primary bath. Lg kitchen features quartz countertops, soft close & glass front cabinets, stainless steel appliances, 5-burner gas cooktop w/ vented hood light, under-cabinet lighting, wall oven & microwave, single-bowl curtain sink, & more! The luxurious living room has tray ceilings & gas fireplace w/ floor to ceiling tiled surround. Oversized primary suite features tray ceilings, walk-in closet, private bathroom w/ dual sinks, & a zero-threshold tiled shower w/ bench & grab bar. Sunroom off the primary suite leads to the oversized patio that is great for entertaining & soaking in the beautiful SC weather & sunsets. Epoxy finished flooring on patio & 2-car garage w/ built-in storage shelves. Close to shopping, gyms, highways, healthcare, & Uptown Charlotte!
- Type:
- Single Family
- Sq.Ft.:
- 2,492
- Status:
- Active
- Beds:
- 4
- Lot size:
- 0.28 Acres
- Year built:
- 2004
- Baths:
- 3.00
- MLS#:
- 4188722
- Subdivision:
- Lake Shore
ADDITIONAL INFORMATION
This property is a true jewel, offering almost 2,500 sq ft of both stylish & practical living space located on a quiet cul-de-sac street. This Saussy Burback home exudes curb appeal & charm from the covered rocking chair front porch to the fully fenced private backyard w/ its custom landscaping. The home boasts expansive rms that are well-lit, featuring high ceilings & refinished hardwood flrs throughout the main level, which create a warm & inviting ambiance. Notable features include a home office w/ french doors, a gourmet kitchen w/ ss appls, granite countertops, timeless subway tile backsplash & a lg great room anchored w/ a cozy gas fireplace. The primary suite is a tranquil retreat, complete w/ a spa-like bathroom that has dual vanities, an ample walk-in closet & a separate shower/tub. In addition to the 3 bdrms, the bonus rm can double as a 4th bdrm. Tega Cay is known for its friendly community and excellent amenities!
- Type:
- Townhouse
- Sq.Ft.:
- 1,812
- Status:
- Active
- Beds:
- 3
- Year built:
- 2006
- Baths:
- 3.00
- MLS#:
- 4189637
- Subdivision:
- Calloway
ADDITIONAL INFORMATION
Incredible END UNIT ....Welcome to the neighborhood of Calloway where good neighbors and good times await. This gorgeous townhouse was completely renovated in the fall of 2020 to include a beautifully updated kitchen with new appliances, fresh paint, updated lighting, updated flooring throughout the main level, and plantation shutters. Enjoy life inside with light beaming in from every window or relax on the screened porch looking out over generous and appealing landscaping. A primary suite awaits you on the main level and 2 additional bedrooms are available upstairs with their own full bath. Whether you entertain or just want to enjoy a beautiful space, this home will not disappoint.
$329,900
27041 Tidal Way Tega Cay, SC 29708
- Type:
- Single Family
- Sq.Ft.:
- 1,146
- Status:
- Active
- Beds:
- 3
- Lot size:
- 0.15 Acres
- Year built:
- 1977
- Baths:
- 2.00
- MLS#:
- 4177645
- Subdivision:
- Tega Cay
ADDITIONAL INFORMATION
Don't miss your chance to live on the coveted Tega Cay peninsula for under $330k! This gem features lots of updates and improvements. Fresh paint and vinyl plank flooring throughout (no carpet!), plus solid wood stair treads. New glass in all windows (no pesky broken seals!). HVAC was replaced in 2019 and roof replaced in 2011. Updated kitchen with white painted cabinets, granite countertops, stainless appliances and tile flooring and backsplash. Great room with vaulted ceiling and fireplace is made for cozying up after a long day. Updated bathrooms with designer vanities and tile flooring. Natural setting is perfect for enjoying time outdoors. Downstairs bedroom does not have a closet, but plenty of space for bedroom furniture or make this your home office!
- Type:
- Single Family
- Sq.Ft.:
- 4,212
- Status:
- Active
- Beds:
- 6
- Lot size:
- 0.36 Acres
- Year built:
- 2005
- Baths:
- 5.00
- MLS#:
- 4187796
- Subdivision:
- Lake Shore
ADDITIONAL INFORMATION
This one of a kind 3-story executive home presents a spacious & open-concept featuring a lg great rm & gourmet kitchen that one dreams about owning! Unleash your inner chef w/ a substantial food prep island, DeLonghi 6-burner gas commercial range w/ warming drawers, pot filler, veggie sink, cherry cabinets & storage galore. Upon entering, a study & dining room provide distinct spaces, while an inviting guest ensuite occupies the rear. Venturing to the 2nd floor unveils a 2-level owner's retreat w/ sitting area. Decompress in a lavish suite equipped w/ indulgent amenities such as a soaking tub, a frameless glass shower, dual sinks, private commode & walk-in closet. This level also encompasses 3 addl bdrms, 2 full baths & a dedicated laundry rm. On the 3rd floor find a media room w/ wet bar, retractable screen & Epson projector for your added enjoyment. Notable features- tankless H20 heater, solar panels, screened in porch, unfinished 1728 sq ft basement used for storage & so much more!
Andrea Conner, License #298336, Xome Inc., License #C24582, [email protected], 844-400-9663, 750 State Highway 121 Bypass, Suite 100, Lewisville, TX 75067
Data is obtained from various sources, including the Internet Data Exchange program of Canopy MLS, Inc. and the MLS Grid and may not have been verified. Brokers make an effort to deliver accurate information, but buyers should independently verify any information on which they will rely in a transaction. All properties are subject to prior sale, change or withdrawal. The listing broker, Canopy MLS Inc., MLS Grid, and Xome Inc. shall not be responsible for any typographical errors, misinformation, or misprints, and they shall be held totally harmless from any damages arising from reliance upon this data. Data provided is exclusively for consumers’ personal, non-commercial use and may not be used for any purpose other than to identify prospective properties they may be interested in purchasing. Supplied Open House Information is subject to change without notice. All information should be independently reviewed and verified for accuracy. Properties may or may not be listed by the office/agent presenting the information and may be listed or sold by various participants in the MLS. Copyright 2024 Canopy MLS, Inc. All rights reserved. The Digital Millennium Copyright Act of 1998, 17 U.S.C. § 512 (the “DMCA”) provides recourse for copyright owners who believe that material appearing on the Internet infringes their rights under U.S. copyright law. If you believe in good faith that any content or material made available in connection with this website or services infringes your copyright, you (or your agent) may send a notice requesting that the content or material be removed, or access to it blocked. Notices must be sent in writing by email to [email protected].
Tega Cay Real Estate
The median home value in Tega Cay, SC is $605,000. This is higher than the county median home value of $348,700. The national median home value is $338,100. The average price of homes sold in Tega Cay, SC is $605,000. Approximately 84.01% of Tega Cay homes are owned, compared to 15.02% rented, while 0.97% are vacant. Tega Cay real estate listings include condos, townhomes, and single family homes for sale. Commercial properties are also available. If you see a property you’re interested in, contact a Tega Cay real estate agent to arrange a tour today!
Tega Cay, South Carolina has a population of 12,336. Tega Cay is more family-centric than the surrounding county with 50.98% of the households containing married families with children. The county average for households married with children is 33.33%.
The median household income in Tega Cay, South Carolina is $130,571. The median household income for the surrounding county is $72,234 compared to the national median of $69,021. The median age of people living in Tega Cay is 41.1 years.
Tega Cay Weather
The average high temperature in July is 90.4 degrees, with an average low temperature in January of 30.8 degrees. The average rainfall is approximately 44.1 inches per year, with 2.7 inches of snow per year.
