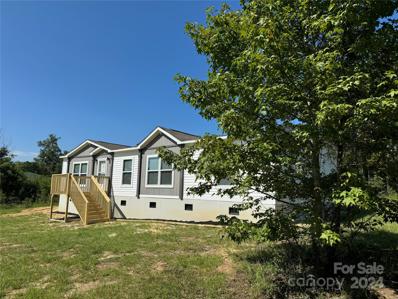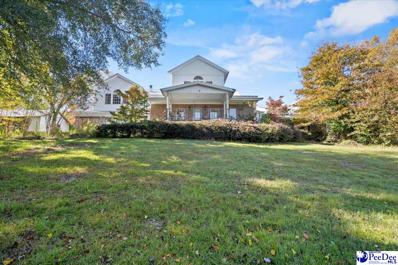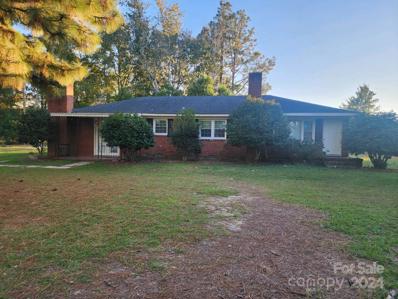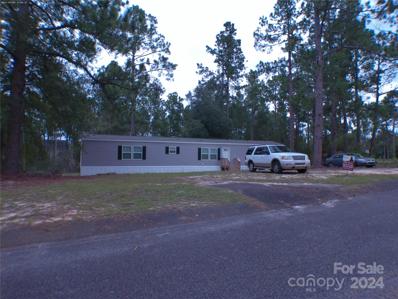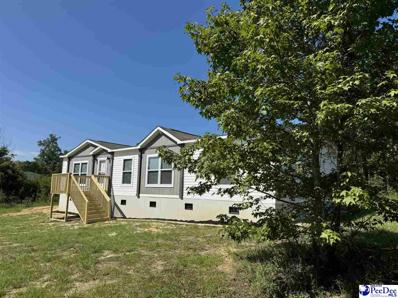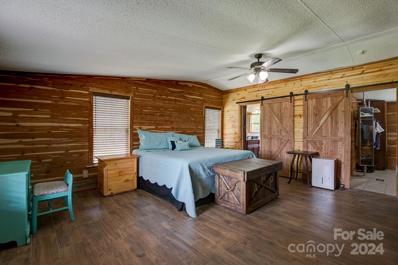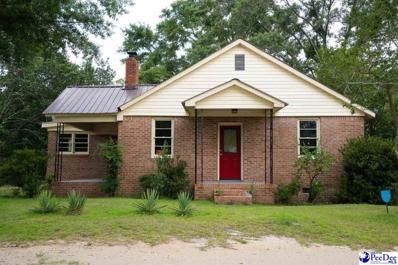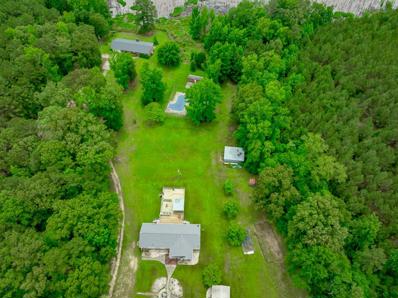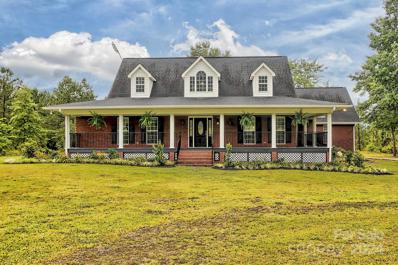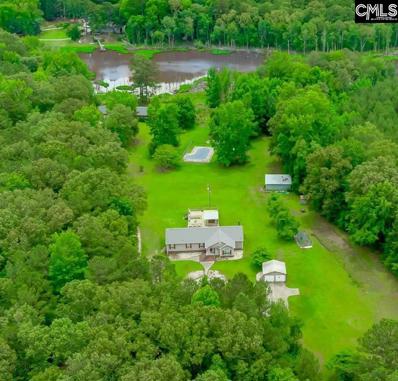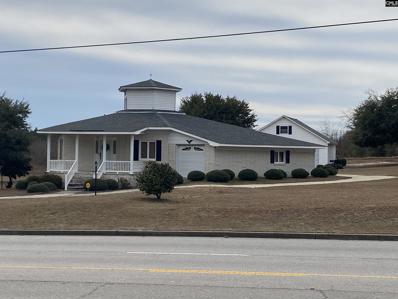McBee SC Homes for Sale
$174,900
1612 Ashland Road McBee, SC 29101
- Type:
- Single Family
- Sq.Ft.:
- n/a
- Status:
- Active
- Beds:
- 3
- Lot size:
- 1.86 Acres
- Year built:
- 2019
- Baths:
- 2.00
- MLS#:
- 4196527
ADDITIONAL INFORMATION
Very Nice! Modern Open Floor Plan with this Approximately 1512 Sq Ft 3 Bedroom 2 Full Bath Manufactured Home. Large Family Room with Entertainment Wall.Large Island Kitchen and Dining Area, Main Bedroom/Bath with Walk in closet, His and Hers Vanity, Huge Walk in Shower and Garden Tub! Central Heat and Air, Permanent Foundation New Well and Septic, 1.86 Acres! Quiet Rural Setting just minutes from Hwy 151.
$1,100,000
3941 Hillbilly Way 3941.0 Mcbee, SC 29101
- Type:
- Single Family
- Sq.Ft.:
- 12,615
- Status:
- Active
- Beds:
- 5
- Lot size:
- 87.41 Acres
- Year built:
- 1996
- Baths:
- 6.00
- MLS#:
- 20244067
- Subdivision:
- Other
ADDITIONAL INFORMATION
Experience luxurious country living at 3941 Hillbilly Way, McBee, SC. This expansive 12,615 sq. ft. estate sits on 87.41 acres of fully fenced land, offering privacy and ample space for a wide range of uses. With 5 bedrooms, 5 full bathrooms, and 1 half bathroom, this home combines elegance with practicality. The property is solar-powered, featuring panels designed to withstand winds up to 200 mph, and it boasts a durable 26-gauge metal roof. Inside, the home is finished with hardwood, tile, and carpeting throughout, creating a warm and inviting atmosphere. The grand great room is a stunning centerpiece, with 26-foot ceilings, a beautiful chandelier, elegant pillars, and an almost-finished mantle ready for a fireplace installation. There are two well-appointed kitchens with corian countertops, providing plenty of space for meal preparation and entertaining. Throughout the home, you’ll find granite countertops in the bathrooms as well as granite shelves and ledges in various areas. The primary suite is a private retreat, featuring skylights, a gas fireplace, and an en suite bathroom with a jacuzzi tub for ultimate relaxation. For added luxury, the home includes an indoor 8ft by 30ft pool, a hot tub, and a pool room heated by an oil-burning furnace, complete with a wood-burning fireplace. The property also features a home office and a 5-car garage, providing ample space for vehicles and storage. The estate includes several outbuildings, such as five 40ft x 8ft storage containers with concrete floors, a 24ft x 24ft garage, a 24ft x 20ft building, an 80ft-long building, and a 42ft x 16ft structure with a 12ft x 16ft door and an upstairs loft for additional storage. An RV port adds convenience for recreational vehicle parking. In addition to the main living spaces, the property includes 12 kennels, offering opportunities for various uses. Separate from the kennels is an additional building, which could be easily converted into a guest house or additional living space, adding versatility to the estate. The property is also equipped with three outdoor electrical boxes and modems to extend internet connectivity throughout. Combining modern amenities with expansive outdoor areas, this property provides endless possibilities for living, entertaining, and working.
- Type:
- Single Family
- Sq.Ft.:
- 1,684
- Status:
- Active
- Beds:
- 3
- Lot size:
- 1.48 Acres
- Year built:
- 1965
- Baths:
- 3.00
- MLS#:
- 4192508
ADDITIONAL INFORMATION
Don't miss this brick ranch located on Hwy #151 in McBee, SC, situated on over 1.4 acres. It features a kitchen with granite counters, spacious den with fireplace, dining room, living room, 3 bedrooms and 2.5 baths. There is plenty of room to roam on this large lot with a detached metal shop building, for your hobbies or storage needs.
$149,000
701 S Tenth Street McBee, SC 29101
- Type:
- Single Family
- Sq.Ft.:
- 1,216
- Status:
- Active
- Beds:
- 3
- Lot size:
- 0.62 Acres
- Year built:
- 2023
- Baths:
- 2.00
- MLS#:
- 4185853
- Subdivision:
- Sunnyside
ADDITIONAL INFORMATION
- Type:
- Mobile Home
- Sq.Ft.:
- 1,512
- Status:
- Active
- Beds:
- 3
- Lot size:
- 1.86 Acres
- Year built:
- 2019
- Baths:
- 2.00
- MLS#:
- 20243142
- Subdivision:
- Other
ADDITIONAL INFORMATION
Very Nice! Modern Open Floor Plan with this Approximately 1512 Sq Ft 3 Bedroom 2 Full Bath Manufactured Home. Large Family Room with Entertainment Wall,Large Island Kitchen and Dining Area, Main Bedroom/Bath with Walk in closet, His and Hers Vanity, Huge Walk in Shower and Garden Tub! Central Heat and Air, Permanent Foundation New Well and Septic, 1.86 Acres! Quiet Rural Setting just minutes from Hwy 151.
$249,000
498 Hillcrest Road McBee, SC 29101
- Type:
- Single Family
- Sq.Ft.:
- 2,280
- Status:
- Active
- Beds:
- 4
- Lot size:
- 1.7 Acres
- Year built:
- 1999
- Baths:
- 2.00
- MLS#:
- 4167590
ADDITIONAL INFORMATION
Welcome to 498 Hillcrest Road, nestled in the charming town of McBee, SC. This spacious four-bedroom, two-bathroom home offers a serene and peaceful lifestyle on 1.7 acres, away from the hustle and bustle. The current owners have poured their heart and soul into this home, evident in the multitude of custom touches throughout. The master bedroom is a true highlight, featuring beautiful custom barn doors, knotty pine walls, a massive walk-in closet with an island, and a private master bathroom with a custom-tiled walk-in shower and a custom vanity with granite countertops. The kitchen is a chef's dream, boasting brand new custom cabinetry, granite countertops, a large island with a gas cooktop, and top-of-the-line appliances that convey with the home. Additionally, the property includes a 1,200 square foot metal-enclosed building, perfect for a workshop, storage, gym, or office, with an attached carport conveniently located next to the home. This property is a must-see! DETITLED
- Type:
- Single Family
- Sq.Ft.:
- 1,461
- Status:
- Active
- Beds:
- 3
- Lot size:
- 0.37 Acres
- Year built:
- 1979
- Baths:
- 2.00
- MLS#:
- 20242843
- Subdivision:
- City
ADDITIONAL INFORMATION
Situated in the heart of McBee, South Carolina, this completely remodeled brick home seamlessly blends modern comfort with timeless charm. With 1,461 square feet of thoughtfully updated living space, it’s perfect as a starter home or a peaceful retreat for retirement. A neatly manicured front yard and a welcoming front and side porch invite you inside. Once through the doors, you’ll find a bright, open floor plan that effortlessly connects the living, dining, and kitchen areas. The home has lots of windows to give you plenty of natural light that also highlights the beautiful LVT that flow throughout. Outside, the backyard is a private haven, ideal for gardening, relaxing, or hosting family gatherings. The large lot provides plenty of space for outdoor activities and future expansion. Don't miss the opportunity to own this beautifully remodeled home in McBee, South Carolina. Whether you’re just starting your homeownership journey or looking for a peaceful place to retire, this charming brick home is ready to welcome you.
- Type:
- Other
- Sq.Ft.:
- 4,744
- Status:
- Active
- Beds:
- 7
- Lot size:
- 4,744 Acres
- Year built:
- 2008
- Baths:
- 5.00
- MLS#:
- 163793
- Subdivision:
- None
ADDITIONAL INFORMATION
2 HOMES ON OVER 38 ACRES!! PROPERTY CONSIST OF THESE TAX MAP LOCATIONS: DARLINGTON County TMS# 005-00-01-101 (approx. 34.15 acres) CHESTERFIELD County TMS# 124-000-000-023 (approx .83 acres) CHESTERFIELD County TMS# 124-000-000-031 (approx 2.7 acres) 1ST HOME features: formal living room, eat in kitchen with island, great room has theatre system. The Primary Bedroom has 2 walk-in closets, ensuite with jacuzzi & walk-in shower. 3 bedrooms, 2 additional baths, laundry area, 60x33 multi-layered deck with a covered bar. 2ND ALL BRICK HOME has 3 bedrooms / 2 baths, two car garage, hardwood floors, formal living & dining room, kitchen, laundry room, great room w/ fireplace, spacious basement, Two 2 car detached garages, multiple sheds, pool (needs a liner), pool house w/ bath. Being Sold As Is.
- Type:
- Single Family
- Sq.Ft.:
- 3,323
- Status:
- Active
- Beds:
- 5
- Lot size:
- 6.73 Acres
- Year built:
- 1999
- Baths:
- 4.00
- MLS#:
- 4148902
ADDITIONAL INFORMATION
Welcome to 23504 Hwy 151 in the charming town of McBee. Nestled on nearly 7 acres, this expansive home features five bedrooms and four bathrooms. The main floor includes a master bedroom with a private bath and large walk-in closet, alongside a second bedroom with a walk in closet. The spacious kitchen is a highlight, showcasing beautiful granite counter tops, ample cabinetry, and a central island. Upstairs, you'll find two additional spacious bedrooms, a bathroom, and a full living area above garage. Recent updates include fresh paint, new flooring in the FROG (Finished room above garage), new kitchen flooring and counter tops, and refreshed landscaping. This home also offers a huge laundry/mud room for added convenience. This is a must-see property! Schedule your showing today! Wood shed does not convey with property
- Type:
- Single Family
- Sq.Ft.:
- 4,744
- Status:
- Active
- Beds:
- 7
- Lot size:
- 38 Acres
- Year built:
- 2008
- Baths:
- 5.00
- MLS#:
- 586499
ADDITIONAL INFORMATION
Price Reduction! Owner motivated! 2 HOMES ON OVER 38 ACRES!! Privacy and the tranquility of rural living at it's best. 1ST HOME has a detached 2 car garage, formal living room, eat in kitchen with huge island, great room has theatre system with surround sound. This split bedroom floor plan has a Primary with 2 walk-in closets, ensuite with double sinks, vanity table, walk-in shower and jacuzzi tub. 3 bedrooms, 2 additional baths, makes for plenty of living space. The laundry area will include the washer & dryer. 60x33 multi-layered deck with a covered bar and electricity. 2ND ALL BRICK HOME has 3 bedrooms / 2 baths, Two car garage, hardwood floors, formal living room, formal dining room, large kitchen, laundry room, great room with fireplace, Primary Bedroom has ensuite with walk-in shower, 2nd & 3rd bedroom has bathroom with shower/tub combo. A spacious basement adds versatility and ample space on the lower level. ALL appliances in both homes convey. ADDITIONAL FEATURES: Two 2 car detached garages, multiple sheds, pool (needs a liner), pool house with bathroom, pool equipment in shed convey with sale. PROPERTY CONSIST OF THESE TAX MAP LOCATIONS: DARLINGTON County Tax Map No 005-00-01-101 (approx. 34.15 acres) CHESTERFIELD County Tax Map No 124-000-000-023 (approx .83 acres) CHESTERFIELD County Tax Map No 124-000-000-031 (approx 2.7 acres) Property is located 15 minutes from Hartsville, SC, 40 minutes from Florence SC, 1 hour to Columbia, SC, 2 hours to Myrtle Beach, SC and to 2 hours to Charlotte, NC. Property being Sold As Is.
$389,000
25560 Hwy 151 McBee, SC 29101
- Type:
- Single Family
- Sq.Ft.:
- 3,246
- Status:
- Active
- Beds:
- 3
- Lot size:
- 1.83 Acres
- Year built:
- 1985
- Baths:
- 3.00
- MLS#:
- 576148
ADDITIONAL INFORMATION
A MUST SEE! Beautiful custom built brick craftsman home with soaring vaulted pine tongue and groove ceilings on the main level situated on 1.8 acres just outside of McBee town limits. Entire inside has been freshly painted. New roof installed on home and workshop in 2020. New heat pump installed in 2021 with 10 year warranty that transfers to new owner. The home has a large open concept great room/kitchen/dining space perfect for entertaining. The kitchen has custom built oak cabinets, an island and nice walk-in pantry. The oven and microwave are built-in. There is a large formal living room. There is also an office and 1/2 bath on the main level. There is a beautiful spiral staircase that takes you down to the lower level. On the lower level, are 3 large bedrooms and 2 full baths. Each bedroom has a walk-in closet and the master has his/hers walk-in closets. Both full baths have double sinks and are a nice size. There is a large utility room with tons of cabinets. Two refrigerators convey at n/c to the buyer. The home has passive solar features as there is a sunroom facing south that has windows for sunlight to heat up a 3 layer brick wall to help with winter utilities. This entire wall of windows has just been redone completely with new hardy-plank siding on the exterior. There is a large double garage attached to the home and a separate large 3 bay workshop in the backyard. The home is under termite bond with Terminix. Listing agent is wife of a owner.
Andrea Conner, License #298336, Xome Inc., License #C24582, [email protected], 844-400-9663, 750 State Highway 121 Bypass, Suite 100, Lewisville, TX 75067
Data is obtained from various sources, including the Internet Data Exchange program of Canopy MLS, Inc. and the MLS Grid and may not have been verified. Brokers make an effort to deliver accurate information, but buyers should independently verify any information on which they will rely in a transaction. All properties are subject to prior sale, change or withdrawal. The listing broker, Canopy MLS Inc., MLS Grid, and Xome Inc. shall not be responsible for any typographical errors, misinformation, or misprints, and they shall be held totally harmless from any damages arising from reliance upon this data. Data provided is exclusively for consumers’ personal, non-commercial use and may not be used for any purpose other than to identify prospective properties they may be interested in purchasing. Supplied Open House Information is subject to change without notice. All information should be independently reviewed and verified for accuracy. Properties may or may not be listed by the office/agent presenting the information and may be listed or sold by various participants in the MLS. Copyright 2024 Canopy MLS, Inc. All rights reserved. The Digital Millennium Copyright Act of 1998, 17 U.S.C. § 512 (the “DMCA”) provides recourse for copyright owners who believe that material appearing on the Internet infringes their rights under U.S. copyright law. If you believe in good faith that any content or material made available in connection with this website or services infringes your copyright, you (or your agent) may send a notice requesting that the content or material be removed, or access to it blocked. Notices must be sent in writing by email to [email protected].

This information is provided exclusively for consumers’ personal, non-commercial use and, that may not be used for any purpose other than to identify prospective properties consumers may be interested in purchasing. ** This data is deemed reliable, but is not guaranteed accurate by the MLS. Under no circumstances should the information contained herein be relied upon by any person in making a decision to purchase any of the described properties. MLS users should be advised and should advise prospective purchasers to verify all information in regard to the property by their own independent investigation and, in particular, to verify, if important to them, room sizes, square footage, lot size, property boundaries, age of structures, school district, flood insurance, zoning restrictions and easements, fixtures or personal property excluded, and availability of water and sewer prior to submitting an offer to purchase the property. Copyright 2022 Pee Dee Realtor Association. All rights reserved.

Andrea D. Conner, License 102111, Xome Inc., License 19633, [email protected], 844-400-XOME (9663), 751 Highway 121 Bypass, Suite 100, Lewisville, Texas 75067

The information being provided is for the consumer's personal, non-commercial use and may not be used for any purpose other than to identify prospective properties consumer may be interested in purchasing. Any information relating to real estate for sale referenced on this web site comes from the Internet Data Exchange (IDX) program of the Consolidated MLS®. This web site may reference real estate listing(s) held by a brokerage firm other than the broker and/or agent who owns this web site. The accuracy of all information, regardless of source, including but not limited to square footages and lot sizes, is deemed reliable but not guaranteed and should be personally verified through personal inspection by and/or with the appropriate professionals. Copyright © 2024, Consolidated MLS®.
McBee Real Estate
The median home value in McBee, SC is $128,500. This is higher than the county median home value of $127,900. The national median home value is $338,100. The average price of homes sold in McBee, SC is $128,500. Approximately 53.11% of McBee homes are owned, compared to 33.01% rented, while 13.88% are vacant. McBee real estate listings include condos, townhomes, and single family homes for sale. Commercial properties are also available. If you see a property you’re interested in, contact a McBee real estate agent to arrange a tour today!
McBee, South Carolina has a population of 875. McBee is less family-centric than the surrounding county with 21.65% of the households containing married families with children. The county average for households married with children is 22.65%.
The median household income in McBee, South Carolina is $54,773. The median household income for the surrounding county is $45,046 compared to the national median of $69,021. The median age of people living in McBee is 41.1 years.
McBee Weather
The average high temperature in July is 91.2 degrees, with an average low temperature in January of 29.5 degrees. The average rainfall is approximately 46 inches per year, with 0.6 inches of snow per year.
