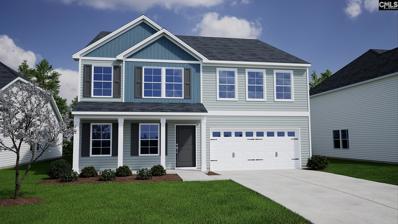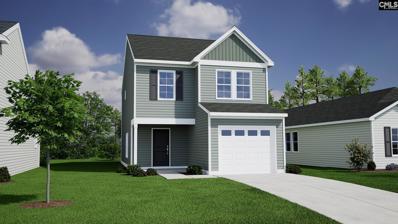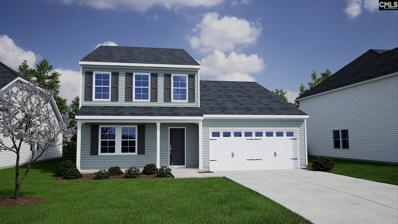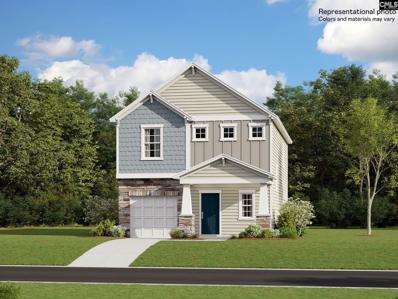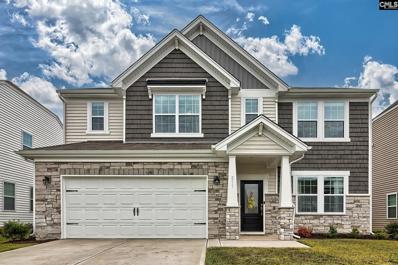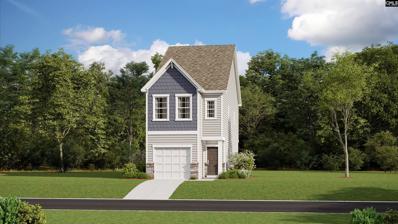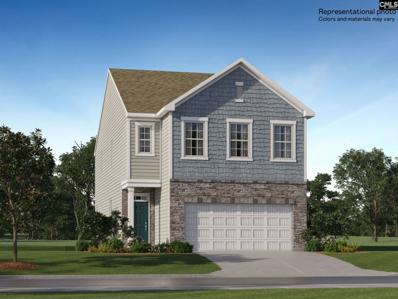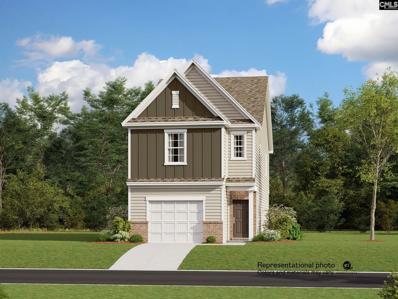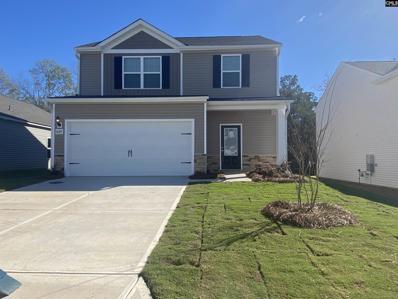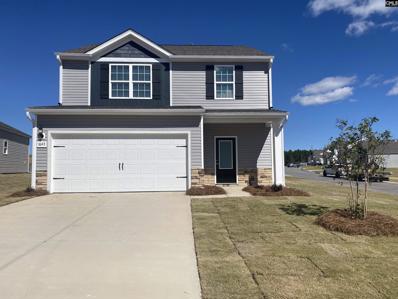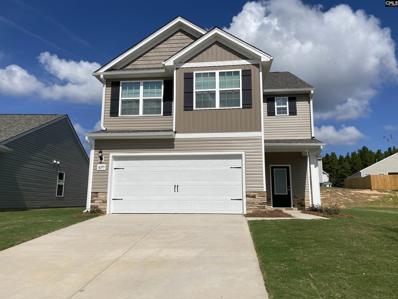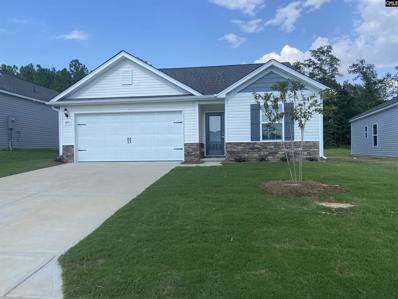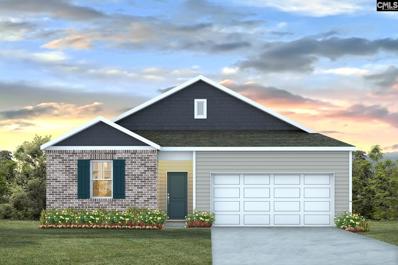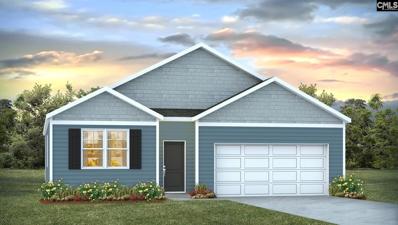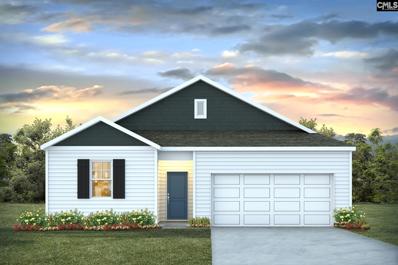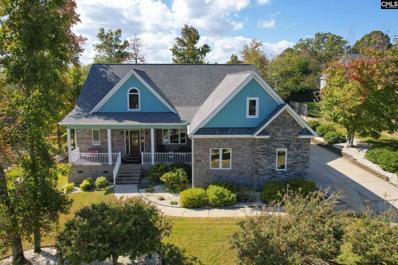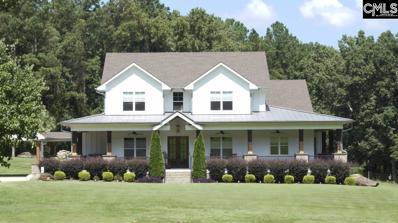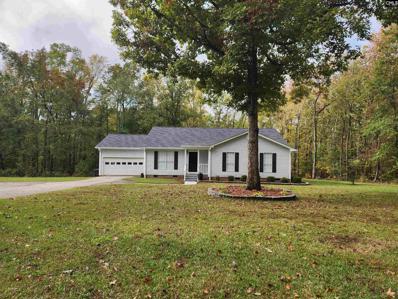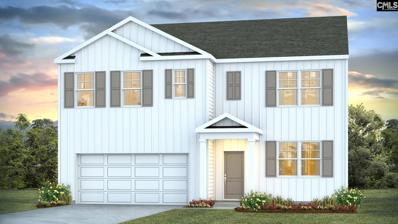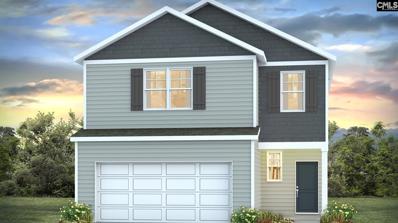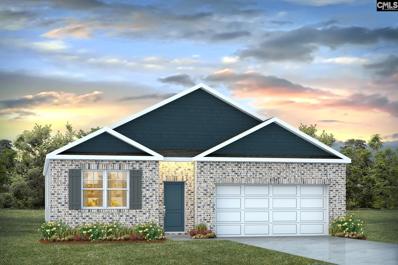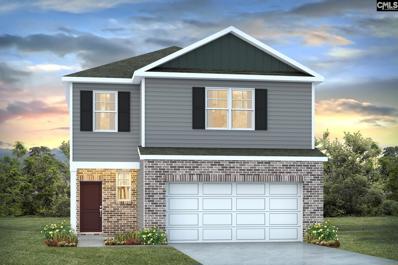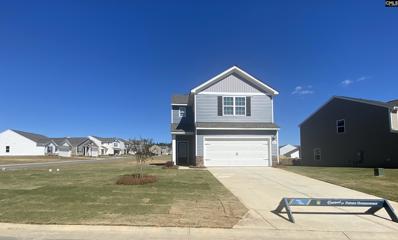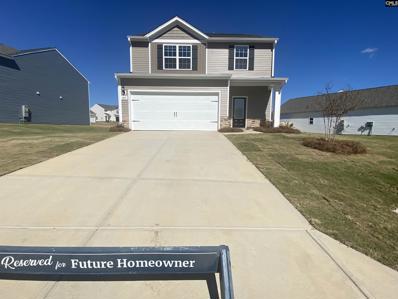Gilbert SC Homes for Sale
$356,469
159 Watts Drive Gilbert, SC 29054
- Type:
- Single Family
- Sq.Ft.:
- 3,352
- Status:
- NEW LISTING
- Beds:
- 6
- Lot size:
- 0.17 Acres
- Year built:
- 2024
- Baths:
- 4.00
- MLS#:
- 597701
- Subdivision:
- WINSTON POINT
ADDITIONAL INFORMATION
The Warren is a six-bedroom, four-and-one-half-bath home that offers space for everyone! Upon entering the home, you will find an office space with double French doors, perfect for working from home. Continuing down the hallway, you come across an eat-in area that is open to the great room, complete with a fireplace. The first floor also holds a guest room with a full bath outside and a power room. The second level of the home has four additional bedrooms, two hall bathrooms, a laundry room, and a large loft area. The primary suite offers a large walk-in closet, a tile shower, and dual sinks. A 12-foot by 10-foot patio is off of the great room and leads to the backyard.
$229,879
236 Bangalore Way Gilbert, SC 29054
- Type:
- Single Family
- Sq.Ft.:
- 1,476
- Status:
- NEW LISTING
- Beds:
- 3
- Lot size:
- 0.1 Acres
- Year built:
- 2024
- Baths:
- 3.00
- MLS#:
- 597699
- Subdivision:
- WINSTON POINT
ADDITIONAL INFORMATION
This Bartow is a two-story home with three bedrooms and two-and-one-half bathrooms. Just off the entryway, an eating area leads into the kitchen and great room. Upstairs, the laundry room is conveniently located near the bedrooms, and storage and linen closets are situated in the hallway. The primary suite has a vaulted ceiling in the bedroom, a walk-in closet, and a large shower in the bathroom. There are two more bedrooms on this floor, as well as a second full bathroom.
$318,351
167 Watts Drive Gilbert, SC 29054
- Type:
- Single Family
- Sq.Ft.:
- 2,429
- Status:
- NEW LISTING
- Beds:
- 4
- Lot size:
- 0.18 Acres
- Year built:
- 2024
- Baths:
- 3.00
- MLS#:
- 597698
- Subdivision:
- WINSTON POINT
ADDITIONAL INFORMATION
The two-story Pickens is a four-bedroom, two-and-one-half-bath home that has a primary on the main level! A flex space is available just inside the front door, making it the perfect spot for a dining space or an office. An open kitchen, eating area, and great room are all open for entertaining. The primary bedroom leads to the primary bathroom and a generous walk-in closet. Each bedroom upstairs also has a walk-in closet, and they share another full bathroom. In addition, the second floor contains a loft space. A covered back porch off of the kitchen leads to the backyard.
$288,529
126 Stock Road Gilbert, SC 29054
- Type:
- Single Family
- Sq.Ft.:
- 1,700
- Status:
- NEW LISTING
- Beds:
- 3
- Lot size:
- 0.07 Acres
- Year built:
- 2024
- Baths:
- 3.00
- MLS#:
- 597635
- Subdivision:
- TAYLOR HILL
ADDITIONAL INFORMATION
NEW 3-bedroom, 2.5-bath Richland plan located in Gilbert, SC, Enjoy the convenience of nearby shopping, Lake Murray, top-rated schools, with a 40-minute drive to downtown Columbia. This home features elegant quartz countertop in the kitchen, wood-inspired vinyl plank flooring throughout the first floor, and a seamless transition from the living space to a large back patio and backyard. This home also offers exceptional indoor and outdoor spaces, perfect for entertainment and relaxation. The open kitchen has spacious counters, an expansive island, and modern stainless-steel appliances, including a gas stove, microwave and dishwasher. All bedrooms are located on the second floor for privacy from the main level. The second-floor ownerâ??s suite includes a full walk in closet and double vanity bathroom with a large shower. An additional full bathroom is conveniently located near 2 additional bedrooms. Utilize your open and versatile loft space for creating a cozy reading area. Estimated completion is January 2025.
$352,500
211 Broom Street Gilbert, SC 29054
- Type:
- Single Family
- Sq.Ft.:
- 2,628
- Status:
- NEW LISTING
- Beds:
- 4
- Lot size:
- 0.33 Acres
- Year built:
- 2024
- Baths:
- 3.00
- MLS#:
- 597564
- Subdivision:
- PALMETTO VILLAGE
ADDITIONAL INFORMATION
Built in 2024 and situated on a large fenced in yard, welcome to 211 Broom Street. This is not your typical new construction home as the sellers have made various upgrades throughout including extending the patio, updating lighting, and adding a custom drybar in the kitchen. Upon entering the home, you will notice the office to the right with double doors and a true dining room with molding and archways leading to the family room. The family room is perfect for entertaining with a fireplace and open concept to the kitchen area. The kitchen is spacious and features white cabinetry with an island, gas range and stainless steel appliances, as well as an eat-in area complete with a drybar, additional storage and beverage cooler. Upstairs, you will find a loft space, currently being used as an additional family room and all 4 bedrooms. The primary bedroom features a huge walk-in closet, private bath with dual vanities and a tiled shower. Bedrooms 2, 3 and 4 share the full hall bath. Outside, you will notice the extended patio space providing the ideal spot for grilling and entertaining, as well as the privacy of no backyard neighbors. Zoned for Lexington One Schools including Centerville Elementary and Gilbert Middle/High School. HOA includes cable and internet.
$279,389
137 Stock Road Gilbert, SC 29054
- Type:
- Single Family
- Sq.Ft.:
- 1,566
- Status:
- NEW LISTING
- Beds:
- 3
- Lot size:
- 0.07 Acres
- Year built:
- 2024
- Baths:
- 3.00
- MLS#:
- 597511
- Subdivision:
- TAYLOR HILL
ADDITIONAL INFORMATION
Welcome to the Calhoun plan located in Gilbert, SC, Enjoy the convenience of nearby shopping, Lake Murray, top-rated schools, with a 40-minute drive to downtown Columbia. This three-story home features a generous open floorplan shared between the Great Room, breakfast room and kitchen on the first level, leading directly out to the rear patio for serene outdoor moments. The second floor is occupied by the ownerâ??s suite and a secondary room, each with an attached full-sized bathroom to provide optimal livability. At the top level is a versatile bedroom well-suited for accommodating guests or residents. Estimated completion is January 2025.
$293,639
113 Stock Road Gilbert, SC 29054
- Type:
- Single Family
- Sq.Ft.:
- 1,928
- Status:
- NEW LISTING
- Beds:
- 3
- Lot size:
- 0.07 Acres
- Year built:
- 2024
- Baths:
- 3.00
- MLS#:
- 597510
- Subdivision:
- TAYLOR HILL
ADDITIONAL INFORMATION
Welcome to your stunning NEW 3-bedroom, 2.5-bath Anderson plan in Lexington County, perfectly situated for easy commuting in Gilbert, SC. Enjoy the convenience of nearby shopping, Lake Murray, top-rated schools, and just a 40-minute drive to downtown Columbia. This home features elegant quartz countertop in the kitchen and baths, wood-inspired vinyl plank flooring throughout the first floor, and a seamless transition from the living space to the backyard. This home also offers exceptional indoor and outdoor spaces, perfect for entertaining and relaxation. The open kitchen has spacious counters, an expansive island, and modern stainless-steel appliances, including a gas stove, microwave and dishwasher. All bedrooms are located on the second floor for privacy from the main level. The largest second-floor ownerâ??s suite includes 2 full walk-in closets and double vanity bathroom. An additional full bathroom is conveniently located near 2 bedrooms, ideal for privacy from main floor living, hosting overnight guests, or creating a home office. Estimated completion is January 2025.
$285,619
129 Stock Road Gilbert, SC 29054
- Type:
- Single Family
- Sq.Ft.:
- 1,692
- Status:
- NEW LISTING
- Beds:
- 3
- Lot size:
- 0.07 Acres
- Year built:
- 2024
- Baths:
- 3.00
- MLS#:
- 597507
- Subdivision:
- TAYLOR HILL
ADDITIONAL INFORMATION
Amazing NEW 3-bedroom, 2.5-bath Richland plan located in Gilbert, SC, Enjoy the convenience of nearby shopping, Lake Murray, top-rated schools, with a 40-minute drive to downtown Columbia. This home features elegant quartz countertop in the kitchen, wood-inspired vinyl plank flooring throughout the first floor, and a seamless transition from the living space to a large back patio and backyard. This home also offers exceptional indoor and outdoor spaces, perfect for entertainment and relaxation. The open kitchen has spacious counters, an expansive island, and modern stainless-steel appliances, including a gas stove, microwave and dishwasher. All bedrooms are located on the second floor for privacy from the main level. The second-floor ownerâ??s suite includes a full walk in closet and double vanity bathroom with a large shower. An additional full bathroom is conveniently located near 2 additional bedrooms. Estimated completion is January 2025.
- Type:
- Single Family
- Sq.Ft.:
- 1,800
- Status:
- Active
- Beds:
- 4
- Lot size:
- 0.14 Acres
- Year built:
- 2024
- Baths:
- 3.00
- MLS#:
- 597167
- Subdivision:
- FINLAY FARMS
ADDITIONAL INFORMATION
This stunning home has the open floor plan you desire! The spacious kitchen offers plenty of room to move around and high-end finishes such as a complete suite of energy-efficient Whirlpool® appliances, beautiful granite countertops, real wood cabinetry with crown molding, and more. Upstairs features 4 spacious bedrooms for all family members! The master suite boasts a vaulted ceiling, large private bath and expansive walk-in closet. Ask about our interest rate specials, contact the LGI Homes Information Center for more details! Expected completion date July 2024
- Type:
- Single Family
- Sq.Ft.:
- 1,800
- Status:
- Active
- Beds:
- 4
- Lot size:
- 0.17 Acres
- Year built:
- 2024
- Baths:
- 3.00
- MLS#:
- 597166
- Subdivision:
- FINLAY FARMS
ADDITIONAL INFORMATION
This stunning home has the open floor plan you desire! The spacious kitchen offers plenty of room to move around and high-end finishes such as a complete suite of energy-efficient Whirlpool® appliances, beautiful granite countertops, real wood cabinetry with crown molding, and more. Upstairs features 4 spacious bedrooms for all family members! The master suite boasts a vaulted ceiling, large private bath and expansive walk-in closet. Ask about our interest rate specials, contact the LGI Homes Information Center for more details! Expected completion date July 2024
- Type:
- Single Family
- Sq.Ft.:
- 2,025
- Status:
- Active
- Beds:
- 3
- Lot size:
- 0.17 Acres
- Year built:
- 2024
- Baths:
- 3.00
- MLS#:
- 597162
- Subdivision:
- FINLAY FARMS
ADDITIONAL INFORMATION
This home has an open layout that connects a spacious living room, dining room with luxurious wood-look vinyl flooring and chef-ready kitchen. The kitchen includes energy-efficient appliances, granite countertops, recessed lighting and more! Discover your dream master suite, featuring a high vaulted ceiling, huge windows, an expansive private bath and two walk-in closets. The upstairs level is rounded out by two generously-sized secondary bedrooms, a second full bath and convenient laundry room. Ask about our interest rate specials, contact the LGI Homes Information Center for more details! Estimated completed August 2024.
- Type:
- Single Family
- Sq.Ft.:
- 1,182
- Status:
- Active
- Beds:
- 3
- Lot size:
- 0.14 Acres
- Year built:
- 2023
- Baths:
- 2.00
- MLS#:
- 597154
- Subdivision:
- FINLAY FARMS
ADDITIONAL INFORMATION
This 3-bedroom home has an appealing layout with a large living room that opens to the kitchen and dining area. The sliding glass door in the living room offers views of the private back yard. This home includes luxurious upgrades at no added cost. A full suite of energy-efficient stainless-steel Whirlpool® kitchen appliances, incredible granite countertops, 36â?? upper wood cabinets with crown molding and a Wi-Fi enabled garage door opener are just a few of the modern upgrades that come standard. Ask about our interest rate specials, contact the LGI Homes Information Center for more details! Expected completion date is July 2024.
- Type:
- Single Family
- Sq.Ft.:
- 1,475
- Status:
- Active
- Beds:
- 3
- Lot size:
- 0.18 Acres
- Year built:
- 2024
- Baths:
- 2.00
- MLS#:
- 596984
- Subdivision:
- SEASES POND
ADDITIONAL INFORMATION
Welcome to 130 Ruby Prince Road, a beautiful new construction home in Gilbert, SC. This Kerry floorplan features three bedrooms, two baths, and a two-car garage. The primary bedroom is comfortably tucked at the rear of the home and features an en suite bath and a walk-in closet. The kitchen overlooks the spacious great room, allowing plenty of space for family and friends to gather, and is finished with white shaker-style cabinetry and stunning quartz countertops. Two guest bedrooms are located in the front of the home and share a guest bath. Sease's Pond is located just outside of Lexington, placing you close to many restaurants, stores, and entertainment. Enjoy a day at Lake Murray or stroll Downtown Lexington. Take advantage of the beautiful landscape at Sease's Pond, where a community pond and dock are available to all residents. *The photos you see here are for illustration purposes only, interior and exterior features, options, colors and selections will differ. Please see sales agent for options.
- Type:
- Single Family
- Sq.Ft.:
- 1,774
- Status:
- Active
- Beds:
- 4
- Lot size:
- 0.18 Acres
- Year built:
- 2024
- Baths:
- 2.00
- MLS#:
- 596996
- Subdivision:
- SEASES POND
ADDITIONAL INFORMATION
Find a stunning new build home at 134 Ruby Prince Road in Sease's Pond! This Cali floorplan provides a beautiful and functional ranch design with a spacious family room that expands to a casual dining area. The kitchen is the highlight of this home with plenty of room for everyone to gather around the open kitchen island. It is also finished with Quartz countertops, white shaker-style cabinetry, and tile backsplash. The split bedroom floorplan creates a private primary bedroom featuring a large walk-in closet and spacious bathroom. Three additional bedrooms, each with large closets for additional storage, allow for even a den or home office space. Sease's Pond is located just outside of Lexington, placing you close to many restaurants, stores, and entertainment. Enjoy a day at Lake Murray or stroll Downtown Lexington. Also take advantage of the beautiful landscape at Sease's Pond, where a community pond and dock are available to all residents. *The photos you see here are for illustration purposes only, interior and exterior features, options, colors and selections will differ. Please see sales agent for options.
- Type:
- Single Family
- Sq.Ft.:
- 1,475
- Status:
- Active
- Beds:
- 3
- Lot size:
- 0.18 Acres
- Year built:
- 2024
- Baths:
- 2.00
- MLS#:
- 596994
- Subdivision:
- SEASES POND
ADDITIONAL INFORMATION
Welcome to 142 Ruby Prince Road, a ranch-style new construction home in Gilbert, SC. The Kerry floorplan features three bedrooms, two baths, and a two-car garage. The primary bedroom is comfortably tucked at the rear of the home and features an en suite bath and a walk-in closet. The kitchen overlooks the spacious great room, allowing plenty of space for family and friends to gather, and is finished with white shaker-style cabinetry and stunning quartz countertops. Two guest bedrooms are located in the front of the home and share a guest bath. Sease's Pond is located just outside of Lexington, placing you close to many restaurants, stores, and entertainment. Enjoy a day at Lake Murray or stroll Downtown Lexington. Take advantage of the beautiful landscape at Sease's Pond, where a community pond and dock are available to all residents. *The photos you see here are for illustration purposes only, interior and exterior features, options, colors and selections will differ. Please see sales agent for options.
- Type:
- Single Family
- Sq.Ft.:
- 2,910
- Status:
- Active
- Beds:
- 4
- Lot size:
- 0.4 Acres
- Year built:
- 2018
- Baths:
- 3.00
- MLS#:
- 596640
- Subdivision:
- PINTAIL POINT
ADDITIONAL INFORMATION
STUNNING HOME IN SOUGHT AFTER PINTAIL POINT LAKEFRONT COMMUNITY, ZONED FOR AWARD-WINNING LEXINGTON ONE SCHOOLS! This 4 bed/3 bath home is full of amazing features! Natural light spills throughout the flowing layout as you move with ease from one room to the next. The large great room features soaring ceilings, cozy fireplace and open access to the kitchen. The spacious and bright eat-in kitchen boasts granite countertops, large bar for seating, eat-in nook and tons of counter and cabinet space making cooking a breeze! The owner's suite features beautiful box ceilings, walk-in closet and spa-like en suite with soaking tub and luxurious walk-in shower! Each additional bedroom has ample closet space and access to lovely shared full baths. Enjoy relaxing or entertaining on the gorgeous covered patio that looks out to the beautifully landscaped backyard or take in all Pintail Point has with community pool, tennis and deeded boat slip!
- Type:
- Single Family
- Sq.Ft.:
- 1,679
- Status:
- Active
- Beds:
- 3
- Lot size:
- 0.15 Acres
- Year built:
- 2023
- Baths:
- 3.00
- MLS#:
- 596592
- Subdivision:
- FINLAY FARMS
ADDITIONAL INFORMATION
This two-story 3-bed, 2.5-bath nestled on a spacious corner lot will take your lifestyle to the next level! The open floor plan allows you to move easily from the kitchen to the breakfast area and large living room. The kitchen is complete 36â?? upper cabinets with crown molding and hardware, granite countertops, stainless steel appliances and a breakfast nook. Upstairs are two spare bedrooms, the laundry room and a beautiful master retreat. This master bedroom has an incredible walk-in closet offering tons of storage space. Ask about our interest rate specials, contact the LGI Homes Information Center for more details! Estimated completion July 2024.
$1,900,000
351 Peachland Drive Gilbert, SC 29054
- Type:
- Single Family
- Sq.Ft.:
- 4,700
- Status:
- Active
- Beds:
- 4
- Lot size:
- 7.07 Acres
- Year built:
- 2019
- Baths:
- 4.00
- MLS#:
- 596523
ADDITIONAL INFORMATION
Southern Living with a Private Oasis! Experience the epitome of luxury and Southern charm in this custom-built 3,400 sq ft home. Panoramic views of nature & countryside, a mile from beautiful Lake Murray. This modern farmhouse offers a seamless open-concept design, creating the perfect blend of indoor/outdoor living for family gatherings & entertainment. Main home: 4 Bedrooms & 3.5 Bathrooms with custom-built shelving/cabinets. Master Suite featuring spacious walk-in shower, Risen soaking tub, & extensive closet space. High-end Finishes like Cypress shiplap walls, White/Oak hardwood floors, & quartz countertops. 22,000 KW Generac generator, encapsulated crawl space, exterior walls & roof insulated w/closed-cell foam. Large porches w/cedar ceilings, Trex decking & powder-coated aluminum railings. Additional Property Features: In-Law Home (1,300 sq ft) w/2 bedrooms, 1.5-bath remodeled in 2021 with modern features. Workshop (1,000 sq ft): Equipped with concrete floors, lights, receptacles, roll-up doors/walkthrough door. Pool House (1,728 sq ft): kitchen w/glass roll-up serving door, full bath, tankless water heater (installed August 2024), Sonos audio system, fire pit & built-in outdoor kitchen w/gas grill, double gas burners & stainless steel doors/drawers. Custom Gunite Pool: resort-style pool includes Pentair saltwater system controlled by Intellicenter, LED color-changing lights, beach entry w/umbrella holder, stone grotto w/waterfalls, jacuzzi & diving rock.
- Type:
- Single Family
- Sq.Ft.:
- 1,900
- Status:
- Active
- Beds:
- 3
- Lot size:
- 1.87 Acres
- Year built:
- 1994
- Baths:
- 2.00
- MLS#:
- 596299
- Subdivision:
- CEDAR COVE
ADDITIONAL INFORMATION
This Lake Murray access home on 1.87 acres has deeded lake access with a common area & community boat ramp (HOA is $350/year). It has an open floor plan (great for entertaining) with 3 beds/2 baths, a sunroom & deck on the rear of the home. Beautiful property with hardwood trees that goes down to the creek. You can take a short drive to the end of the road to enjoy the community boat ramp & recreational area! Cedar Cove Trail is a small community of custom built homes consisting of 13 lots with approximately 1.5+ acres each (5 homes on the water). If you are looking for a large lot with Lake Murray access, this is it!
$415,000
309 Babcock Way Gilbert, SC 29054
- Type:
- Single Family
- Sq.Ft.:
- 2,511
- Status:
- Active
- Beds:
- 5
- Lot size:
- 0.2 Acres
- Year built:
- 2024
- Baths:
- 3.00
- MLS#:
- 596237
- Subdivision:
- SEASES POND
ADDITIONAL INFORMATION
Unlock your dream home at 309 Babcock Way and enjoy a lot on the POND! This expansive Hayden floorplan features 5 bedrooms and 3 bathrooms. There is also a flex space that could be a dedicated home office or formal dining room. On the main level, you can find a bedroom with full bath, central family room, and an open kitchen with oversized island and spacious corner pantry. Upstairs features a generous primary bedroom with two walk-in closets and en suite bath that boasts a double vanity and large shower. The secondary living room is perfect for family movie nights. Sease's Pond is located just outside of Lexington, placing you close to many restaurants, stores, and entertainment. Enjoy a day at Lake Murray or stroll Downtown Lexington. Take advantage of the beautiful landscape at Sease's Pond, where a community pond and dock are available to all residents. *The photos you see here are for illustration purposes only, interior and exterior features, options, colors and selections will differ. Please see sales agent for options.
$395,000
317 Babcock Way Gilbert, SC 29054
- Type:
- Single Family
- Sq.Ft.:
- 2,203
- Status:
- Active
- Beds:
- 4
- Lot size:
- 0.18 Acres
- Year built:
- 2024
- Baths:
- 3.00
- MLS#:
- 596233
- Subdivision:
- SEASES POND
ADDITIONAL INFORMATION
Welcome to the Manning at 317 Babcock Way in Sease's Pond! This two-story home features the primary suite downstairs and 3 additional bedrooms upstairs. You can also find a secondary living room on the second level! The kitchen boasts a floating island overlooking the open concept dining and living areas, finished with DRHE features that are sure to impress. The exterior of the home features Hardie Plank siding, and enjoy POND VIEWS, as the home's lot backs up to the community pond! Sease's Pond is located just outside of Lexington, placing you close to many restaurants, stores, and entertainment. Enjoy a day at Lake Murray or stroll Downtown Lexington. Take advantage of the beautiful landscape at Sease's Pond, where a community pond and dock are available to all residents. *The photos you see here are for illustration purposes only, interior and exterior features, options, colors and selections will differ. Please see sales agent for options.
- Type:
- Single Family
- Sq.Ft.:
- 1,774
- Status:
- Active
- Beds:
- 4
- Lot size:
- 0.19 Acres
- Year built:
- 2024
- Baths:
- 2.00
- MLS#:
- 596223
- Subdivision:
- SEASES POND
ADDITIONAL INFORMATION
Welcome to the Cali at 141 Ruby Prince Road in Sease's Pond! The Cali provides a beautiful and functional ranch design with a spacious family room that expands to a casual dining area. The kitchen is the highlight of this home with plenty of room for everyone to gather around the open kitchen island. It is also finished with Quartz countertops and tile backsplash. The split bedroom floorplan creates a private primary bedroom featuring a large walk-in closet and spacious bathroom. Three additional bedrooms, each with large closets for additional storage, allow for even a den or home office space. Sease's Pond is located just outside of Lexington, placing you close to many restaurants, stores, and entertainment. Enjoy a day at Lake Murray or stroll Downtown Lexington. Also take advantage of the beautiful landscape at Sease's Pond, where a community pond and dock are available to all residents. *The photos you see here are for illustration purposes only, interior and exterior features, options, colors and selections will differ. Please see sales agent for options.
- Type:
- Single Family
- Sq.Ft.:
- 2,203
- Status:
- Active
- Beds:
- 4
- Lot size:
- 0.18 Acres
- Year built:
- 2024
- Baths:
- 3.00
- MLS#:
- 596183
- Subdivision:
- SEASES POND
ADDITIONAL INFORMATION
Welcome to the Manning at 138 Ruby Prince Road in Sease's Pond! This two-story home features the primary suite downstairs and 3 additional bedrooms upstairs. You can also find a secondary living room on the second level! The kitchen boasts a floating island overlooking the open concept dining and living areas, finished with DRHE features that are sure to impress. The exterior of the home features brick and Board and Batten accents, as well as Hardie Plank siding. Sease's Pond is located just outside of Lexington, placing you close to many restaurants, stores, and entertainment. Enjoy a day at Lake Murray or stroll Downtown Lexington. Also take advantage of the beautiful landscape at Sease's Pond, where a community pond and dock are available to all residents. *The photos you see here are for illustration purposes only, interior and exterior features, options, colors and selections will differ. Please see sales agent for options.
- Type:
- Single Family
- Sq.Ft.:
- 1,679
- Status:
- Active
- Beds:
- 3
- Lot size:
- 0.25 Acres
- Year built:
- 2023
- Baths:
- 3.00
- MLS#:
- 596181
- Subdivision:
- FINLAY FARMS
ADDITIONAL INFORMATION
This two-story 3-bed, 2.5-bath nestled on a spacious corner lot will take your lifestyle to the next level! The open floor plan allows you to move easily from the kitchen to the breakfast area and large living room. The kitchen is complete 36â?? upper cabinets with crown molding and hardware, granite countertops, stainless steel appliances and a breakfast nook. Upstairs are two spare bedrooms, the laundry room and a beautiful master retreat. This master bedroom has an incredible walk-in closet offering tons of storage space. Ask about our interest rate specials, contact the LGI Homes Information Center for more details! Estimated completion July 2024.
- Type:
- Single Family
- Sq.Ft.:
- 1,800
- Status:
- Active
- Beds:
- 4
- Lot size:
- 0.22 Acres
- Year built:
- 2024
- Baths:
- 3.00
- MLS#:
- 596180
- Subdivision:
- FINLAY FARMS
ADDITIONAL INFORMATION
This stunning home has the open floor plan you desire! The spacious kitchen offers plenty of room to move around and high-end finishes such as a complete suite of energy-efficient Whirlpool® appliances, beautiful granite countertops, real wood cabinetry with crown molding, and more. Upstairs features 4 spacious bedrooms for all family members! The master suite boasts a vaulted ceiling, large private bath and expansive walk-in closet. Ask about our interest rate specials, contact the LGI Homes Information Center for more details! Expected completion date July 2024
Andrea D. Conner, License 102111, Xome Inc., License 19633, [email protected], 844-400-XOME (9663), 751 Highway 121 Bypass, Suite 100, Lewisville, Texas 75067

The information being provided is for the consumer's personal, non-commercial use and may not be used for any purpose other than to identify prospective properties consumer may be interested in purchasing. Any information relating to real estate for sale referenced on this web site comes from the Internet Data Exchange (IDX) program of the Consolidated MLS®. This web site may reference real estate listing(s) held by a brokerage firm other than the broker and/or agent who owns this web site. The accuracy of all information, regardless of source, including but not limited to square footages and lot sizes, is deemed reliable but not guaranteed and should be personally verified through personal inspection by and/or with the appropriate professionals. Copyright © 2024, Consolidated MLS®.
Gilbert Real Estate
The median home value in Gilbert, SC is $298,200. This is higher than the county median home value of $234,700. The national median home value is $338,100. The average price of homes sold in Gilbert, SC is $298,200. Approximately 74.58% of Gilbert homes are owned, compared to 22.46% rented, while 2.97% are vacant. Gilbert real estate listings include condos, townhomes, and single family homes for sale. Commercial properties are also available. If you see a property you’re interested in, contact a Gilbert real estate agent to arrange a tour today!
Gilbert, South Carolina has a population of 580. Gilbert is less family-centric than the surrounding county with 27.71% of the households containing married families with children. The county average for households married with children is 31.47%.
The median household income in Gilbert, South Carolina is $70,583. The median household income for the surrounding county is $65,623 compared to the national median of $69,021. The median age of people living in Gilbert is 43.1 years.
Gilbert Weather
The average high temperature in July is 90.5 degrees, with an average low temperature in January of 31.2 degrees. The average rainfall is approximately 47.9 inches per year, with 1.1 inches of snow per year.
