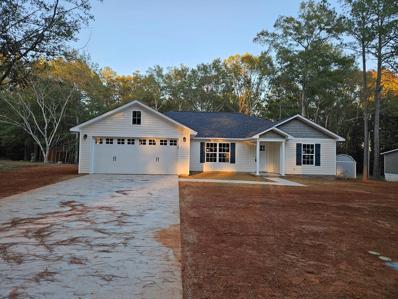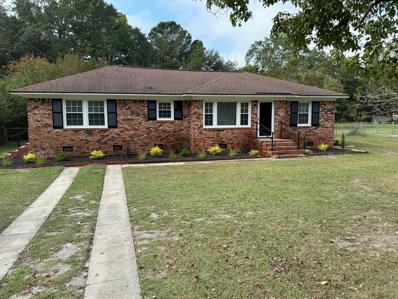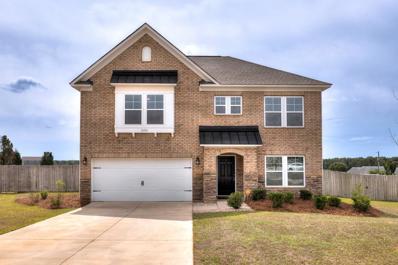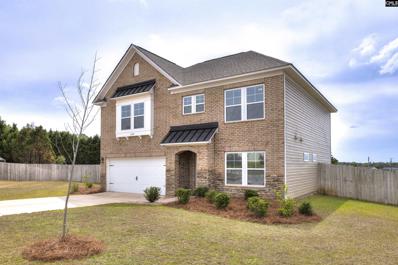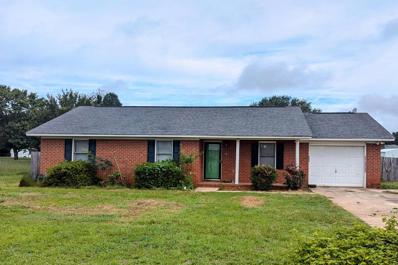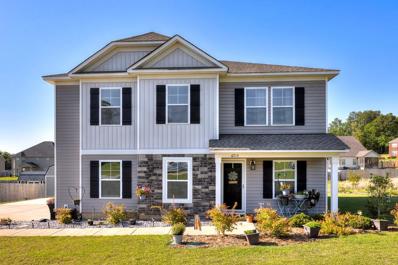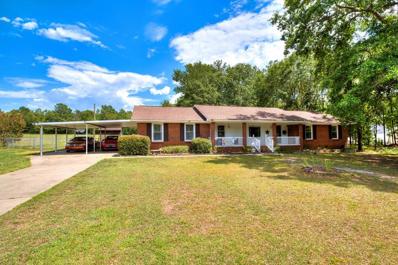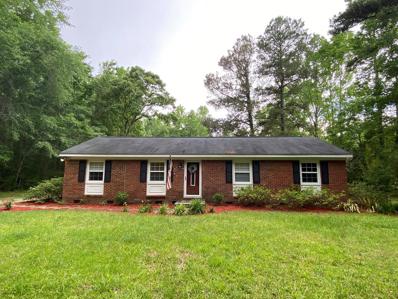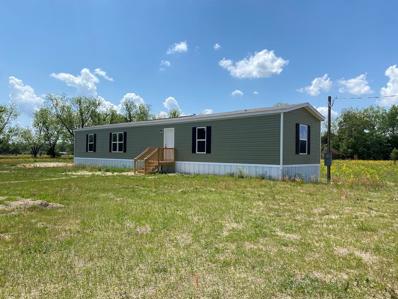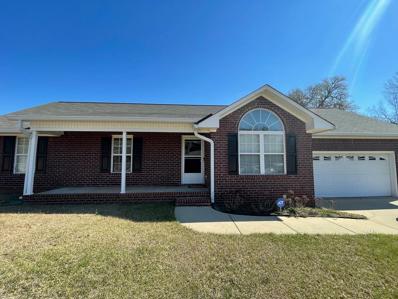Dalzell SC Homes for Sale
- Type:
- Single Family
- Sq.Ft.:
- 1,678
- Status:
- NEW LISTING
- Beds:
- 3
- Lot size:
- 0.48 Acres
- Year built:
- 2006
- Baths:
- 2.00
- MLS#:
- 215199
- Subdivision:
- Other
ADDITIONAL INFORMATION
This charming 1.5 level ranch-style home has been the foundation of cherished memories. Now, it's time to pass the torch for others to create new memories. The entry opens to a well-lit living room with fireplace and vaulted ceiling. Ceiling fans throughout. All appliances convey. Spacious walk-in closet and private bathroom with double sinks and a sitting area in the owner's suite. The Loft could serve as an office or second family room. Rear yard is just shy of half an acre with a 6' privacy fence and includes a screened-in porch/sunroom. One-owner home. Roof replaced 6 yrs ago. Sold as-is. Qualifies for USDA-zero down payment. Disclaimer: CMLS has not reviewed and, therefore, does not endorse vendors who may appear in listings.
Open House:
Sunday, 1/12 1:00-4:00PM
- Type:
- Single Family
- Sq.Ft.:
- 1,678
- Status:
- NEW LISTING
- Beds:
- 3
- Lot size:
- 0.46 Acres
- Year built:
- 2006
- Baths:
- 2.00
- MLS#:
- 599357
- Subdivision:
- MCLAUGHLIN ESTATES
ADDITIONAL INFORMATION
This charming 1.5 level ranch-style home has been the foundation of cherished memories. Now, it's time to pass the torch for others to create new memories. The entry from the front porch opens to a well-lit living room with fireplace and vaulted ceiling. Ceiling fans throughout. All appliances convey. Spacious walk-in closet and private bathroom with double sinks and a sitting area in the owner's suite. The Loft could serve as an office or second family room. Rear yard is just shy of half an acre with a privacy fence and includes a screened-in porch/sunroom. One-owner home. Roof replaced 6 yrs ago. Sold as-is. Qualifies for USDA-zero down payment. Disclaimer: CMLS has not reviewed and, therefore, does not endorse vendors who may appear in listings.
$375,000
2585 STIRRUP LN Dalzell, SC 29040
- Type:
- Other
- Sq.Ft.:
- 1,660
- Status:
- Active
- Beds:
- 3
- Lot size:
- 0.73 Acres
- Year built:
- 2010
- Baths:
- 2.00
- MLS#:
- 168356
- Subdivision:
- SADDLEBROOK
ADDITIONAL INFORMATION
Have you been searching for a gorgeous property on the water in an established neighborhood? This 3 bedroom, 2 bathroom brick home features a 2-car garage, open floor plan, and a spacious screened in porch overlooking the private pond. It also comes fully equipped with Top Tier Solar Solution- solar panels. The solar panels are 15.015- and comes with a total of 39, with less than 2 years of usage. Enjoy the gleaming hardwoods and double tray ceilings in the family room. Walk into your very own eat-in chefs' kitchen with so many features! The versatile floor plan offers plenty of space to gather as a family and enjoy your guest over. The private master bedroom features a custom-built tile shower, granite counter tops, dual vanity, and his and her walk-in closets!
$844,900
5065 Seymour Rd Dalzell, SC 29040
- Type:
- Other
- Sq.Ft.:
- 4,747
- Status:
- Active
- Beds:
- 5
- Lot size:
- 7.16 Acres
- Year built:
- 2023
- Baths:
- 6.00
- MLS#:
- 168341
- Subdivision:
- N/A
ADDITIONAL INFORMATION
Custom-Built Modern Retreat Experience luxury in this 5-bedroom, 4 full bath, 2 half bath home, offering 4,747 sq ft on 7.16 peaceful acres. Built just a year ago, the home boasts a board-and-batten vinyl exterior and LVP flooring throughout. The open floor plan seamlessly connects the living, kitchen, and dining areas, perfect for entertaining. The private primary suite is split from the other bedrooms and features a personal office, gym, and spa-like bath with a walk-in shower, soaking tub, and dual vanities. The additional four bedrooms are generously sized, with two featuring private en-suite baths. Highlights include a 3-car garage with custom doors, an office/flex space, a man cave/flex room, and a covered porch with a gas fireplace. Modern, elegant, and move-in ready!
$215,000
3315 POTTS LANE Dalzell, SC 29040
- Type:
- Other
- Sq.Ft.:
- 1,299
- Status:
- Active
- Beds:
- 3
- Lot size:
- 0.56 Acres
- Year built:
- 1995
- Baths:
- 2.00
- MLS#:
- 168255
- Subdivision:
- DALZELL ACRES
ADDITIONAL INFORMATION
WOW! The future occupants of this house are going to FLAT FALL IN LOVE with the WIRED, INSULATED, HUGE, HTD/AC EQUIPPED WORKSHOP! The house is really nice, too, with all new flooring (NO CARPET). House is in MOVE-IN CONDITION. Also included is the LARGE extra concrete Parking Pad for those folks who have EXTRA RECREATIONAL VEHICLES. Very nice front porch for those temperate weather days, sipping your favorite beverage, watching the goings-on in the neighborhood! BONUS: NOTHING BUT TREES ACROSS THE STREET!
- Type:
- Other
- Sq.Ft.:
- 1,570
- Status:
- Active
- Beds:
- 3
- Lot size:
- 0.71 Acres
- Year built:
- 2024
- Baths:
- 2.00
- MLS#:
- 165979
- Subdivision:
- Eagle'S Nest
ADDITIONAL INFORMATION
Beautiful new construction in country area. Beautiful trees line on the back side of this lot. Open floor plan with a spacious great room that flows into the kitchen. Stainless steel kitchen appliances that are complemented with granite countertops. Split three-bedroom floorplan with two full bathrooms.
- Type:
- Other
- Sq.Ft.:
- 1,435
- Status:
- Active
- Beds:
- 3
- Lot size:
- 0.5 Acres
- Year built:
- 2018
- Baths:
- 2.00
- MLS#:
- 165878
- Subdivision:
- Traditions Place
ADDITIONAL INFORMATION
If you are looking for a beautiful home and a community filled peace and tranquility. This is the home for you. You do not want to miss this 3 bedroom 2 full bathroom not far from Shaw Air Force base. This home is minutes away from Broad Street and less than 20 minutes from Interstate 20. Schedule your showing today.
$315,000
6735 Godfrey Dr. Dalzell, SC 29040
- Type:
- Other
- Sq.Ft.:
- 2,342
- Status:
- Active
- Beds:
- 4
- Lot size:
- 0.48 Acres
- Year built:
- 2022
- Baths:
- 3.00
- MLS#:
- 165873
- Subdivision:
- Ellerbe Estates
ADDITIONAL INFORMATION
This beautiful home features 4 bedrooms, 2 and a half baths and an office. The first floor has luxury vinyl plank (LVP) flooring throughout. Open concept kitchen-living room area great for entertaining with Bluetooth speakers in the kitchen ceiling, granite countertops and a pantry. All 4 bedrooms are located on the second floor. The owner's suite has tray ceilings, two separate walk-in closets and a large bath complete with a two separate sinks, garden tub and separate shower. Home sits on .48 acre with a large backyard and was built to the National Association of Home Builders Green Guidelines and Standards to make it Energy Efficient.
$194,000
2790 Watermark Dr Dalzell, SC 29040
- Type:
- Other
- Sq.Ft.:
- 1,246
- Status:
- Active
- Beds:
- 3
- Lot size:
- 1.38 Acres
- Year built:
- 1991
- Baths:
- 2.00
- MLS#:
- 165804
- Subdivision:
- Oakland North
ADDITIONAL INFORMATION
Nestled in the back of Oakland North S/D sits this nice 3 bed/ 2 bath house waiting for its new homeowners. All brick with nice covered back deck overlooking the back 1.38 acres of land. If you are a nature lover, plenty of deer and other wildlife can be seen while enjoying your morning cup of joe.
$219,995
3340 Camden Hwy Dalzell, SC 29040
- Type:
- Other
- Sq.Ft.:
- 1,481
- Status:
- Active
- Beds:
- 4
- Lot size:
- 0.46 Acres
- Year built:
- 1960
- Baths:
- 2.00
- MLS#:
- 165788
- Subdivision:
- Segars
ADDITIONAL INFORMATION
Beautifully renovated home featuring split floor plan with large master with additional entrance. Refinished floors, new granite and completely remodeled hall bathroom. Back yard features a nice 20x20 metal workshop with roll up doors. Close to town and Shaw AFB.
$314,500
2100 ALDEN DR Dalzell, SC 29040
- Type:
- Other
- Sq.Ft.:
- 2,321
- Status:
- Active
- Beds:
- 4
- Lot size:
- 0.48 Acres
- Year built:
- 2022
- Baths:
- 3.00
- MLS#:
- 165627
- Subdivision:
- ELLERBE ESTATES
ADDITIONAL INFORMATION
This gorgeous open concept floor plan on a 0.48 acre lot is what you're looking for and offers 4 bedrooms and 2.5 bathrooms. The first-floor features office space, a half bath, and a large dining area that looks into the kitchen and family room. The kitchen is highlighted by granite counter tops, backsplash, stainless steel appliances, island, pantry, recessed lighting, speakers and tons of cabinet space. The kitchen flows nicely into the spacious great room. Upstairs are 3 bedrooms with a shared full bath for family or guests. The owner suite has 2 walk in closets, separate dual vanity sinks, a walk-in shower and soaking tub. The backyard is perfect for entertaining and is fully fenced in. Home is located in a cul de sac with convenient commute to Shaw AFB and Hwy 378 to get to Columbia.
$314,500
2100 Alden Drive Dalzell, SC 29040
- Type:
- Single Family
- Sq.Ft.:
- 2,321
- Status:
- Active
- Beds:
- 4
- Lot size:
- 0.48 Acres
- Year built:
- 2022
- Baths:
- 3.00
- MLS#:
- 595216
ADDITIONAL INFORMATION
This gorgeous open concept floor plan on a 0.48 acre lot is what you're looking for and offers 4 bedrooms and 2.5 bathrooms. The first-floor features office space, a half bath, and a large dining area that looks into the kitchen and family room. The kitchen is highlighted by granite counter tops, backsplash, stainless steel appliances, island, pantry, recessed lighting, speakers and tons of cabinet space. The kitchen flows nicely into the spacious great room. Upstairs are 3 bedrooms with a shared full bath for family or guests. The owner suite has 2 walk in closets, separate dual vanity sinks, a walk-in shower and soaking tub. The backyard is perfect for entertaining and is fully fenced in. Home is located in a cul de sac with convenient commute to Shaw AFB and Hwy 378 to get to Columbia.
$365,000
3895 Cannery Drive Dalzell, SC 29040
- Type:
- Other
- Sq.Ft.:
- 2,085
- Status:
- Active
- Beds:
- 4
- Lot size:
- 1 Acres
- Year built:
- 2022
- Baths:
- 2.00
- MLS#:
- 165611
- Subdivision:
- N/A
ADDITIONAL INFORMATION
Beautiful four bedroom two bathroom all brick home recently built in 2022. If the open concept is your preferred layout this home would suit you well! You can have a one-acre lot in an country area to spread out and host formal gatherings. This home comes with luxury vinyl flooring in all of the main areas to include the kitchen and formal dining room area. Dining area comes with wainscotting for a more elegant look. Home was built with a covered porch which has been converted to an enclosed porch and a deck has been added for outdoor relaxation. Please come and preview this home.
- Type:
- Other
- Sq.Ft.:
- 1,281
- Status:
- Active
- Beds:
- 3
- Lot size:
- 0.2 Acres
- Year built:
- 1994
- Baths:
- 2.00
- MLS#:
- 165336
- Subdivision:
- Autumn Place
ADDITIONAL INFORMATION
Location Location Location! Minutes to Shaw, Brick house with 3 bedrooms 2 baths with cozy family room, very spacious eat in kitchen.
$315,000
6715 Godfrey Drive Dalzell, SC 29040
- Type:
- Other
- Sq.Ft.:
- 2,397
- Status:
- Active
- Beds:
- 4
- Lot size:
- 0.47 Acres
- Year built:
- 2022
- Baths:
- 3.00
- MLS#:
- 163078
- Subdivision:
- Ellerbe Estates
ADDITIONAL INFORMATION
Beautiful like new GSH Lindler plan features 4 bedrooms, 3 full baths! Luxury vinyl flooring throughout main floor to include foyer, dining, bath, kitchen, and living room. Spacious kitchen with island opens to family room and formal dining. Home office and a full bath are also located on the first floor. Owners suite with private bath and double closets, laundry, and 3 additional bedrooms are located upstairs with flex space at top of stairs. This home is built to National Association of Home Builders Green Standards for energy efficiency including home automation. Rear deck overlooks beautifully landscaped yard with storage shed. This home has been meticulously maintained and move-in ready! VA loan assumption of 3.5% available w/ qualification.
- Type:
- Other
- Sq.Ft.:
- 1,996
- Status:
- Active
- Beds:
- 3
- Lot size:
- 1.85 Acres
- Year built:
- 1985
- Baths:
- 2.00
- MLS#:
- 152399
- Subdivision:
- Steeplechase
ADDITIONAL INFORMATION
Seller to provide 1 year Home Warranty & Closing Cost Assistance! ACREAGE MINUTES TO SHAW AFB!! Check out this brick ranch home sitting on 1.85 acres of land w/salt water In-Ground pool! Enter the home to see the large formal dining room, continue into the living room that features a beautiful wood burning fireplace! The updated eat-in kitchen features granite counter tops, updated appliances, island area for stools and another sitting area! Then there is a HUGE family room that features a movie projection screen that stays w/the home! Mater bedroom features master bath w/updated vanity. The other two bedrooms are nicely sized. 2 Car attached carport features electric car 240 plug! Two sheds & another carport in back! Tankless water heater! Wifi thermostat! No Carpet! Come see it today!
$100,000
3000 Byrd St Dalzell, SC 29040
- Type:
- Other
- Sq.Ft.:
- 1,290
- Status:
- Active
- Beds:
- 3
- Lot size:
- 0.78 Acres
- Year built:
- 1971
- Baths:
- 2.00
- MLS#:
- 151370
- Subdivision:
- None
ADDITIONAL INFORMATION
Check out this hidden gem! Located on a .78 acre lot that gives you a country living feel, but still close to Shaw AFB and town. A great home for a someone just starting out or looking to downsize. Home features a spacious living room with a fireplace, Big kitchen with a pantry, plenty of counter and cabinet space, along with the eat-in there's also a bar big enough for 2 bar stools. Located down the hall is a half bathroom, two comfortable bedrooms, a full bathroom with dual sinks, and a great sized owner suite. Out back you'll find a large garage / workshop with a lean/carport. Features a roll up bay door, insulated room for storage, the lean/carport perfect for parking your boat or other outdoor toys. Home being sold "As Is" may qualify for VA Renovation Loan or 203K Loan.
$155,000
3900 Ardis Pond Dalzell, SC 29040
- Type:
- Other
- Sq.Ft.:
- 1,450
- Status:
- Active
- Beds:
- 3
- Lot size:
- 2 Acres
- Year built:
- 2022
- Baths:
- 2.00
- MLS#:
- 151112
- Subdivision:
- None
ADDITIONAL INFORMATION
Brand new mobile home on 2 acres of land in a quiet area! Move in ready! Recessed lighting throughout, large kitchen and separate laundry room.
$199,000
2530 Navigator Dalzell, SC 29040
- Type:
- Other
- Sq.Ft.:
- 1,444
- Status:
- Active
- Beds:
- 3
- Lot size:
- 0.5 Acres
- Year built:
- 2006
- Baths:
- 2.00
- MLS#:
- 150525
- Subdivision:
- Linwood Plantation
ADDITIONAL INFORMATION
A great 3 bed 2 bath home in Linwood Plantation neighborhood on half an acre! High cathedral ceilings featuring a spacious living room. Galley kitchen leading into a large formal dining room or office area. Lots of space in the master suite including a walk in closet and tons of counterspace in the bathroom. Large laundry room that enters the garage. New paint, new sink, shed, and shelving in the garage all to stay!

The data relating to real estate for sale on this web-site comes in part from the Internet Data Exchange Program of the Aiken Board of Realtors. The Aiken Board of Realtors deems information reliable but not guaranteed. Copyright 2025 Aiken Board of REALTORS. All rights reserved.
Andrea D. Conner, License 102111, Xome Inc., License 19633, [email protected], 844-400-XOME (9663), 751 Highway 121 Bypass, Suite 100, Lewisville, Texas 75067

The information being provided is for the consumer's personal, non-commercial use and may not be used for any purpose other than to identify prospective properties consumer may be interested in purchasing. Any information relating to real estate for sale referenced on this web site comes from the Internet Data Exchange (IDX) program of the Consolidated MLS®. This web site may reference real estate listing(s) held by a brokerage firm other than the broker and/or agent who owns this web site. The accuracy of all information, regardless of source, including but not limited to square footages and lot sizes, is deemed reliable but not guaranteed and should be personally verified through personal inspection by and/or with the appropriate professionals. Copyright © 2025, Consolidated MLS®.

Dalzell Real Estate
The median home value in Dalzell, SC is $232,500. This is higher than the county median home value of $157,100. The national median home value is $338,100. The average price of homes sold in Dalzell, SC is $232,500. Approximately 58.49% of Dalzell homes are owned, compared to 31.54% rented, while 9.98% are vacant. Dalzell real estate listings include condos, townhomes, and single family homes for sale. Commercial properties are also available. If you see a property you’re interested in, contact a Dalzell real estate agent to arrange a tour today!
Dalzell, South Carolina has a population of 3,319. Dalzell is more family-centric than the surrounding county with 39.43% of the households containing married families with children. The county average for households married with children is 24.78%.
The median household income in Dalzell, South Carolina is $58,924. The median household income for the surrounding county is $49,040 compared to the national median of $69,021. The median age of people living in Dalzell is 28.4 years.
Dalzell Weather
The average high temperature in July is 91 degrees, with an average low temperature in January of 33.1 degrees. The average rainfall is approximately 45.7 inches per year, with 0.6 inches of snow per year.





