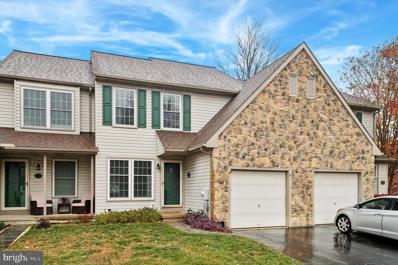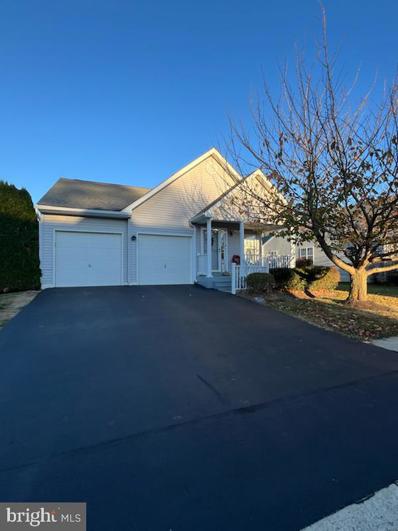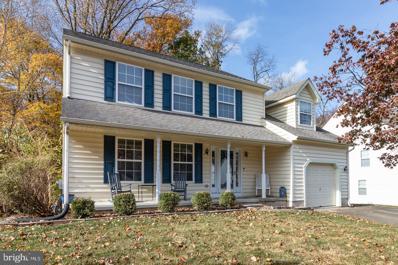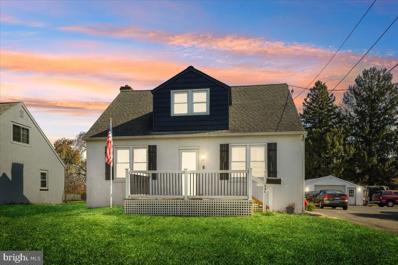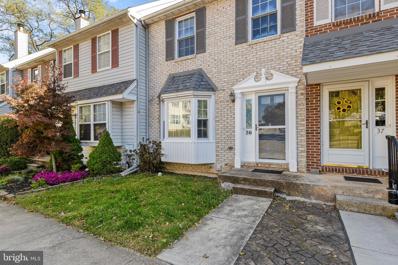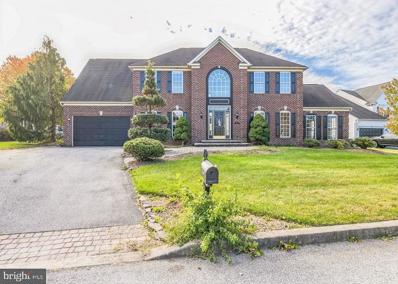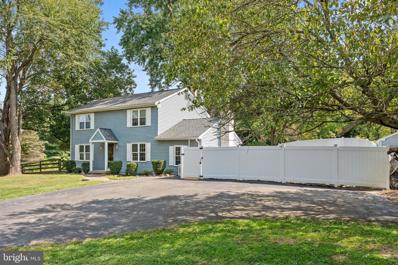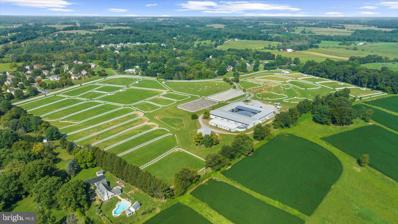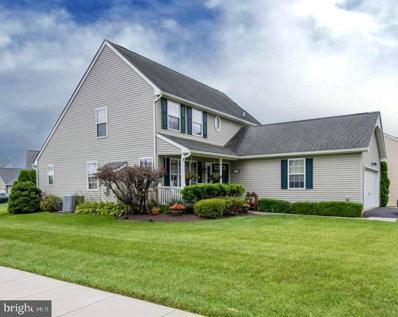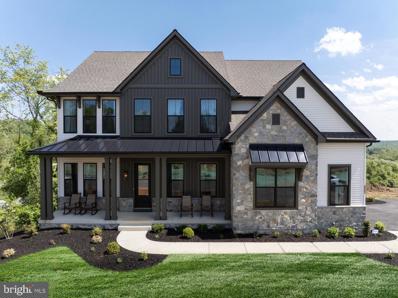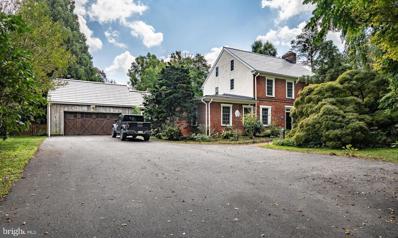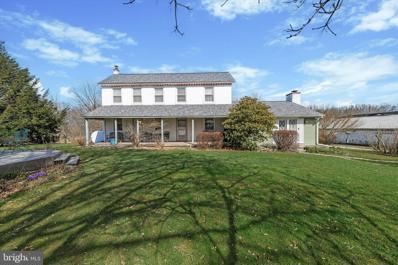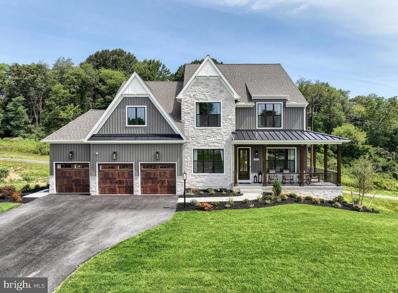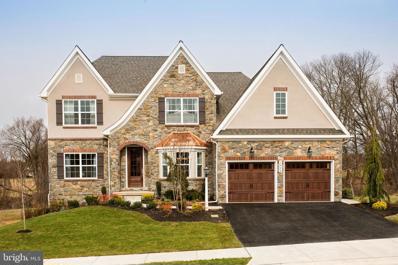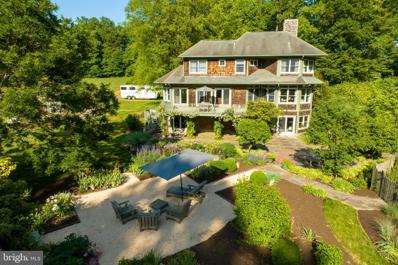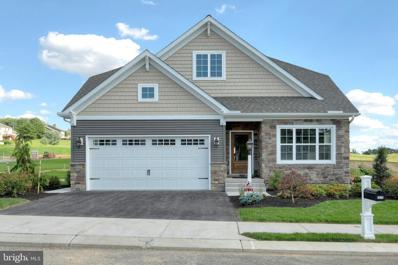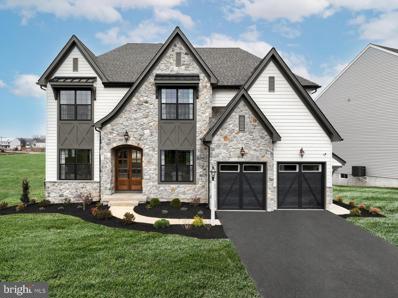West Grove PA Homes for Sale
- Type:
- Single Family
- Sq.Ft.:
- 1,452
- Status:
- NEW LISTING
- Beds:
- 3
- Lot size:
- 0.06 Acres
- Year built:
- 1992
- Baths:
- 3.00
- MLS#:
- PACT2086736
- Subdivision:
- Heather Grove
ADDITIONAL INFORMATION
OPEN SUNDAY 11 TO 1!! Professional picts to follow soon. This beautiful townhome is the best bang for the buck in "Heather Grove" and is in award-winning Avon Grove School District! Enter through the living room which leads back to a pretty white kitchen (updated in 2017) with vaulted ceilings and skylights, white cabinets, granite countertops and black/stainless appliances. It overlooks the lovely open space in rear yard and is also open to the dining room which has a 12-panel glass door to the 2nd story deck (preserved every 2 years, last done in 2022). There is also a convenient first floor powder room, an entrance to the garage for super easy entry with just 2 steps in. On the 2nd floor is a master bedroom with a full bath (double vanity sinks with corian countertops are separate from the toilet/shower area). There are also 2 double closets and a lighted ceiling fan. 2 additional bedrooms both have lighted ceiling fans and double closets as well. A full hall bath, a linen closet and a super convenient washer/dryer area are also located on the 2nd floor. The basement is a walk-out basement and has mega potential for finishing. The entire house has custom blinds as well installed 11/2023. Compare this home to others in the community that have sold and you will see this house is priced below market to allow for some carpet, paint and minor cosmetic updating. Roof was redone in 2016 and car driveway was recoated in 2021. Great house! Come see! Will never last!
- Type:
- Single Family
- Sq.Ft.:
- 2,458
- Status:
- Active
- Beds:
- 2
- Lot size:
- 0.16 Acres
- Year built:
- 2004
- Baths:
- 2.00
- MLS#:
- PACT2086526
- Subdivision:
- Villages At Penn Ridge
ADDITIONAL INFORMATION
Beautiful single ranch home located in 55+ community of Villages @ Penn Ridge. You will enter from the county style front porch to the spacious living room and dining room. New vinyl flooring and carpeting, The updated eat-in kitchen will be sure to satisfy the home cook. The main bedroom features vaulted ceiling and large bath. The second bedroom for company and offers additional storage and hall bath. The family room is bright and roomy with vaulted ceiling and sliders out to the rear patio. An additional plus is the lower level with office/den, with additional space for storage & work out. There is a large 2 car garage for your cars, toys or additional storage. Excellent location close to all Chester County has to offer.
- Type:
- Single Family
- Sq.Ft.:
- 1,904
- Status:
- Active
- Beds:
- 4
- Lot size:
- 0.28 Acres
- Year built:
- 1999
- Baths:
- 3.00
- MLS#:
- PACT2086136
- Subdivision:
- Heather Grove
ADDITIONAL INFORMATION
Nestled in the popular Heather Grove community in the sought after Avon Grove school district, this spacious 2-story traditional home has a stylishly neutral décor and boasts 4BR, 2.5 baths, an open floor plan, walk-out basement, private deck overlooking a wooded landscape, oversized 1-car garage, fenced yard, and is close to everything! You are welcomed into the home by the airy foyer leading to a spacious kitchen/breakfast area and cozy family room with gas fireplace flanked with large bright windows. The generously sized kitchen has plenty of bright white cabinets, granite counters with undermount sink and tiled backsplash, stainless steel appliances, seated island, pendant lighting, and adjacent breakfast area, with sliding door to the deck, perfect for entertaining and family gatherings. The dining room is large, and convenient to the kitchen, and is open to the front living room, allowing for more dining space for extended family and friend get togethers. The first floor is complete with a powder room and interior garage access. The second floor primary bedroom suite has generous space, large bright windows, closet, and a stylish full en suite bath featuring a double sink vanity, shower and awesome new floor. There are two additional large bedrooms with generous closets, but the 4th bedroom is the the most envious, with lots of natural light, creative space, and a cute woodsy theme. A full bath with vanity and tub shower complete the upper living level. The unfinished walk-out basement has plenty of room to customize additional living space. The oversized 1-car garage has interior access and garage door opener. This home also boasts hardwood floors throughout most of the first floor, newer AC, hot water heater, and basement sliding glass door, as well as updated kitchen, baths, and paint. This home has an easy living feel and a nicely styled neutral décor, all in a friendly walkable community, and close to schools, shopping, YMCA, library, and commuter routes. Come relax on the porch - this home is sure to please!
- Type:
- Single Family
- Sq.Ft.:
- 1,592
- Status:
- Active
- Beds:
- 4
- Lot size:
- 0.27 Acres
- Year built:
- 1948
- Baths:
- 2.00
- MLS#:
- PACT2085734
- Subdivision:
- None Available
ADDITIONAL INFORMATION
Welcome home to this beautiful cape cod style home that has spacious rooms, and hard wood floors throughout the main level and new carpets on the second floor. This home comes with a large in ground salt water pool located in the large fenced in back yard ready for your enjoyment. The interior of the home has been freshly painted along with newly installed fixtures in the finished basement and new flooring. Make your appointment today as this home won't last long on this market.
- Type:
- Single Family
- Sq.Ft.:
- 2,130
- Status:
- Active
- Beds:
- 3
- Lot size:
- 0.04 Acres
- Year built:
- 1996
- Baths:
- 4.00
- MLS#:
- PACT2085426
- Subdivision:
- Farm Homes W Grove
ADDITIONAL INFORMATION
Welcome to 36 Townview Dr, this fantastic 3 Bedroom, 2.2 Bath home is situated in the bustling town of West Grove and is ready to go! Enter into the bright and cheery first floor with gleaming hardwood floors throughout the main level. Cozy Family Room is highlighted by a gas fireplace and is open to the Dining Area. Beautiful eat-in Kitchen provides access to the private rear deck with views of the wooded rear yard. Upstairs the 2nd floor features an en-suite Primary Bedroom, 2nd guest bedroom and Center Hall bath. Guest Bedroom #3 is on the 3rd floor. Finished walkout basement provides even more space for entertaining or whatever suits and features a 2nd Family Room, Powder Room and Laundry! Award-winning Avon Grove SD, easy access to all major routes and convenient borough living makes this pristine home a must-see!!
- Type:
- Single Family
- Sq.Ft.:
- 3,768
- Status:
- Active
- Beds:
- 4
- Lot size:
- 0.37 Acres
- Year built:
- 2003
- Baths:
- 3.00
- MLS#:
- PACT2085464
- Subdivision:
- Big Elk
ADDITIONAL INFORMATION
Built in 2003, this two story home offers approximately 3768 finished square feet, four bedrooms, two full and one half bath, formal living and dining rooms, family room with fireplace, partially finished basement and attached two car garage. This home sits on an approximate 16281 sqft lot.
$519,900
839 State Road West Grove, PA 19390
- Type:
- Single Family
- Sq.Ft.:
- 1,876
- Status:
- Active
- Beds:
- 3
- Lot size:
- 1.5 Acres
- Year built:
- 1978
- Baths:
- 2.00
- MLS#:
- PACT2073742
- Subdivision:
- None Available
ADDITIONAL INFORMATION
New Price! Charming three-bedroom, one-and-a-half bath Colonial home nestled on 1.5 acres of hillside land, offering breathtaking views of the countryside. Situated in New London Township within the highly acclaimed Avon Grove School District, this property boasts a newly painted deck with an attached in-ground pool, perfect for outdoor gatherings in a beautifully landscaped, secluded setting. The main level features a spacious country kitchen seamlessly flowing into the formal dining and living areas, all recently updated with painted cabinets and new appliances. The kitchen opens into a cozy family room featuring a raised hearth brick fireplace and direct access to the pool and two-tiered deck. Upstairs, you'll find a sizable primary bedroom, two additional bedrooms, and a full bath. Car enthusiasts will appreciate the oversized detached 2-car garage with workspace. Above the garage, on the second floor, is a perfect space for that at home office. The basement has been freshly painted, has a new floor, and is ready to be finished, offering laundry facilities. Enjoy the privacy and tranquility of country living with the convenience of easy access to major routes, shopping, dining, and more.
$4,750,000
400 N Guernsey Road West Grove, PA 19390
- Type:
- Single Family
- Sq.Ft.:
- 1,500
- Status:
- Active
- Beds:
- 3
- Lot size:
- 48.01 Acres
- Year built:
- 2002
- Baths:
- 1.00
- MLS#:
- PACT2072502
- Subdivision:
- None Available
ADDITIONAL INFORMATION
Welcome to an unparalleled rehabilitation equine paradiseâthis 48-acre horse farm represents the epitome of sophistication and functionality in equine and therapeutic rehabilitation facilities. With nearly $2,000,000 invested into this farm, this property is perfectly tailored for the dedicated equestrian. Total 7 bedrooms, 5.5 baths on facility. Public Records displays 3 bedroom, 1 bath ranch. There is an ownerâs suite on farm with a viewing room overlooking indoor arena, full kitchen, family room, bedroom, ownersâ bathroom, and half bath for guest. There are 3 suites (bedrooms) with 3 bathrooms in the farm. Total 7 bedrooms, 5.5 baths on facility. This property is a dream come true for horse lovers and trainers alike. Owned and operated by an Olympian Eventer and Grand Prix Jumper. Key Features Include: Equine Facilities: 37 outdoor paddocks with automatic waterers, 43 indoor horse stalls, 32 outside stalls for a total of 75 stalls, outdoor grass galloping track around farm, including specialized stalls for broodmares and foals. Equipped with a foal watching room between the 2 big delivery stalls used to monitor the mares when they are delivering and help them in the process. Also, this farm has been home to FEH - Future Event Horse champions. This farm has produced the best USA bred horses several years in a row. One equine indoor exercise pool that is heated featuring 12' feet depth with an underground observation room to assist in evaluating lameness, therapeutic cold water jacuzzi, three hot walkers, and one water walker, a large indoor arena and two additional outdoor arenas, all equipped with Atwood equestrian surfaces, Four spacious wash stalls, Two large tack rooms finished with floor-to-ceiling tongue-and-groove knotty pine lockers, an equipment pole barn for storage and hay, Onsite managerâs office. Accommodations: Three inviting guest/staff housing units within the stables, each with full bathrooms and kitchenettes, An onsite ownerâs suite boasting cathedral ceilings throughout, overlooking the indoor arena from the great room, a gourmet kitchen in the ownerâs quarters, featuring marble countertops and top-of-the-line stainless steel appliances, a well-appointed laundry room with Bosch washer and dryer, a luxurious master retreat bedroom with a walk-in closet, a main bathroom with a jacuzzi tub, and a separate granite walk-in shower. with an additional guest bathroom in the living area. Additional Property Features: A charming single-family ranch home with three bedrooms and one full bath. Multiple turnout paddocks. All situated in the heart of Chester County, this property offers proximity to the renowned Devon Horse Show Grounds and the Fair Hill International Five-Star Event, providing convenient access to some of the best equine venues in the area. With every detail meticulously crafted for equine excellence and therapeutic care, this is not just a farm; it's a world-class facility ready to welcome your horses and elevate your equestrian pursuits. The possibilities are endlessâbring your vision and let this extraordinary property make it a reality. Three farmhands can come with your purchase. Showings By Appointment Only. Do Not arrive or appear on site without an appointment, you will be turned away. All buyers will need to show proof of pre-approval or financial approval before viewing this farm. Call or email listing agent for questions.
- Type:
- Single Family
- Sq.Ft.:
- 2,179
- Status:
- Active
- Beds:
- 2
- Lot size:
- 0.15 Acres
- Year built:
- 2002
- Baths:
- 3.00
- MLS#:
- PACT2072132
- Subdivision:
- Villages At Penn Ridge
ADDITIONAL INFORMATION
FRESH NEW LOOK at an AMAZING NEW PRICE! Most rooms have just been professionally painted in welcoming neutral shades & the primary bedroom has brand new carpet. What a difference these updates have made, and at the new list price this truly is an unbeatable value. This Villages at Penn Ridge gem, which is situated on an expansive corner lot, has been lovingly maintained by the original owners. Enter from the quaint front porch into the foyer, which is flanked by the living room w/hardwood floors & gas fireplace, and the formal dining room w/double window & chair rail. The gleaming hardwood floors lead to the sun-filled eat-in kitchen w/tile floor, new range, tile backsplash, double sink, pendant & recessed lighting, pantry, ceiling fan, and casual dining area. The slider door leads to the composite deck, which overlooks the fantastic backyard. Head back inside to the 1st floor primary bedroom w/ impressive vaulted ceiling, ceiling fan, plantation shutters, and large walk-in closet. The primary bathroom offers a huge shower w/new shower head, safety grab bar, double vanity cabinets & linen tower, and tile floor. The powder room, laundry room w/front load washer & dryer, & storage cabinets, and the 2-car garage complete the 1st floor. Next, head upstairs to the 2nd floor where you will find a cozy loft, which can be used as a den, home office, or whatever suits your needs. The 2nd bedroom w/walk-in closet, and the full bathroom with tub/shower combination, make the 2nd floor the perfect place to host overnight guests. Finally, the sizable partially finished basement offers high ceilings, gas heater, craft/worktable, cabinets, recessed lighting, workshop room, utility room, and an abundance of additional storage space. Additional updates include: HVAC system (2017), lush landscaping, newer toilets, newer hot water heater, and more. The clubhouse boasts a stunning great room w/fireplace & TV, fitness center, game room w/pool table, and kitchen. Conveniently located close to healthcare providers, shopping, dining, parks, and SO much more. Donât wait, schedule a showing today!
- Type:
- Single Family
- Sq.Ft.:
- 3,646
- Status:
- Active
- Beds:
- 4
- Lot size:
- 0.33 Acres
- Year built:
- 2024
- Baths:
- 3.00
- MLS#:
- PACT2070840
- Subdivision:
- Lexington Pointe
ADDITIONAL INFORMATION
Welcome to Lexington Point, a tranquil community of newly constructed homes in the heart of Chester County, PA. Surrounded by picturesque mature trees, the 32 generously-sized homesites, each averaging 1/3 acre in size, are the perfect backdrop to create your dream home. Nestled in the historic community of West Grove, PA, Lexington Point provides easy access to Route 1 and Route 41, offering a convenient commute for residents. And with downtown Wilmington, just a stone's throw away, you'll have access to all the urban amenities you could desire, including fine dining, shopping, and entertainment options. The Hawthorne is a 4 bed, 2.5 bath home featuring an open floorplan with 2-story Family Room, Breakfast Area, and Kitchen with island and walk-in pantry. The first floor also has a Dining Room, Living Room, and private Study. The Entry Area has a walk-in closet and leads to the 2-car Garage. Upstairs, the hallway overlooks the Family Room below. The Owner's Suite features 2 walk-in closets and a private full bath. 3 additional bedrooms with walk-in closets, a full bathroom, and Laundry Room complete the second floor. The Hawthorne can be customized to include up to 6 Bedrooms and 5.5 Bathrooms.
$950,000
225 State Road West Grove, PA 19390
- Type:
- Single Family
- Sq.Ft.:
- 4,000
- Status:
- Active
- Beds:
- 5
- Lot size:
- 8.1 Acres
- Year built:
- 1770
- Baths:
- 3.00
- MLS#:
- PACT2062518
- Subdivision:
- Lamborn Hunt
ADDITIONAL INFORMATION
A Piece of History with Modern Upgrades: Extraordinary 1770 Brick Farmhouse Nestled within Avon Grove School District, this 8.1-acre estate is a fusion of historical allure and contemporary amenities. The historic brick farmhouse, built circa 1770, offers a unique narrative, including its role as the birthplace of Pennsylvania's first female doctor, Ann Preston. Enter through a private drive to a breathtaking view of this classic home. A classic staircase and gleaming hardwood floors welcome you. The family room and office/study, each with a brick wood-burning fireplace, offer warmth and elegance. An expansive sunroom with brick flooring provides serene 180-degree landscape views. The country kitchen is updated with soapstone countertops, undermount farm sink, stainless steel appliances, and a cozy breakfast room overlooking the patio and pool. A first-floor master suite includes new hardwood flooring. Upstairs, youâll find spacious bedrooms, and a finished bonus room with its own HVAC. Hardwood flooring extends across the second floor. Enjoy outdoor gatherings beautifully hardscaped patio beside the in-ground pool. The property's landscape boasts diverse trees, shrubs, and flowers. Tesla Solar Roof: A significant upgrade, this state-of-the-art roof not only preserves the homeâs historic charm but also offers a sustainable energy solution. It reduces utility costs and carbon footprint while maintaining the aesthetic integrity of the property. Driveway: Paved and widened for added convenience. Basement: Water sealed, French drain, and sump pump ensure a dry and durable space. Back Yard: Pavers, stamped concrete, and a resurfaced pool with new lighting, pump, and fence. 3rd Floor Playroom and Mini-Split: Enhanced comfort for recreation. Master Bedroom: Revealed hardwood floors under the carpet. Kitchen: New fridge and microwave for a modern touch. Laundry: Upgraded with new washer and dryer. 2nd Floor: Replaced steam heat with central heating for improved efficiency. Water Treatment: Completely new system installed. Garage: New custom-built door and installation. Windows: Whole-house replacement, including patio doors and exterior trim. Living Room: Fireplace lining upgrade. Located minutes from Route 1 & 41, Acme, and other local amenities, this property is a serene oasis with the convenience of nearby facilities. Schedule your visit today to experience this historic gem with modern luxuries and sustainable living. Square footage is estimated and should be verified by buyer.
- Type:
- Single Family
- Sq.Ft.:
- 8,039
- Status:
- Active
- Beds:
- 4
- Lot size:
- 11.55 Acres
- Year built:
- 1947
- Baths:
- 2.00
- MLS#:
- PACT2061318
- Subdivision:
- None Available
ADDITIONAL INFORMATION
Welcome to this 12 acre farmette in the rolling hills of West Grove. With approx 9 acres of tillable land, 3 mushroom houses (2 in use last year), machine shed and a farmhouse currently set up as 2, 2 bedroom apartments, there are so many options for the new owners.
- Type:
- Single Family
- Sq.Ft.:
- 3,600
- Status:
- Active
- Beds:
- 4
- Lot size:
- 0.33 Acres
- Year built:
- 2024
- Baths:
- 3.00
- MLS#:
- PACT2059458
- Subdivision:
- Lexington Pointe
ADDITIONAL INFORMATION
Welcome to Lexington Point, a tranquil community of newly constructed homes in the heart of Chester County, PA. Surrounded by picturesque mature trees, the 32 generously-sized homesites, each averaging 1/3 acre in size, are the perfect backdrop to create your dream home. Nestled in the historic community of West Grove, PA, Lexington Point provides easy access to Route 1 and Route 41, offering a convenient commute for residents. And with downtown Wilmington, just a stone's throw away, you'll have access to all the urban amenities you could desire, including fine dining, shopping, and entertainment options. The Nottingham features a 2-story Family Room open to the eat-in Kitchen with walk-in pantry and Breakfast Area. The spacious Ownerâs Suite is located on the first floor, with 2 walk-in closets and full Bathroom. A Study, formal Dining Room, Powder Room, Laundry Room, and 2-car garage complete the first level. The hallway upstairs overlooks the Family Room below. An optional Bonus Room is located over the Ownerâs Suite. 3 additional Bedrooms with walk-in closets and a full Bath are on the second floor. The Nottingham can be customized to include up to 6 Bedrooms and 4.5 Bathrooms.
- Type:
- Single Family
- Sq.Ft.:
- 2,789
- Status:
- Active
- Beds:
- 4
- Lot size:
- 0.33 Acres
- Year built:
- 2024
- Baths:
- 3.00
- MLS#:
- PACT2053088
- Subdivision:
- Lexington Pointe
ADDITIONAL INFORMATION
Welcome to Lexington Point, a tranquil community of newly constructed homes in the heart of Chester County, PA. Surrounded by picturesque mature trees, the 32 generously-sized homesites, each averaging 1/3 acre in size, are the perfect backdrop to create your dream home. Nestled in the historic community of West Grove, PA, Lexington Point provides easy access to Route 1 and Route 41, offering a convenient commute for residents. And with downtown Wilmington, just a stone's throw away, you'll have access to all the urban amenities you could desire, including fine dining, shopping, and entertainment options. The Augusta features an open floorplan and first-floor Ownerâs Suite. An eat-in Kitchen and Breakfast Area are open to the Family Room. The Ownerâs Suite has a full bath and large walk-in closet. A Study and formal Dining Room are off the front Foyer. The Laundry Room leads to a 2-car Garage. A Loft Area, full bath, and 3 additional bedrooms with walk-in closets are located upstairs. The Augusta can be customized to include up to 5 Bedrooms and 3.5 Bathrooms.
$2,150,000
260 Hood Road West Grove, PA 19390
- Type:
- Single Family
- Sq.Ft.:
- 3,700
- Status:
- Active
- Beds:
- 3
- Lot size:
- 10.7 Acres
- Year built:
- 1999
- Baths:
- 4.00
- MLS#:
- PACT2048568
- Subdivision:
- None Available
ADDITIONAL INFORMATION
260 Hood Road is a beautifully designed 1999 custom colonial, with the charm of a New England coastal home, nestled in the heart of Chester Countyâs horse country. Neighboring top Olympic level equestrian training facilities and near international competitions of all disciplines, this property is a horse enthusiastâs dream. With views of rolling hills, proximity to miles of preserved land trust and more than 10 acres for your animals, this property offers the perfect opportunity to build your dream country retreat. The external features of this property emit charm, with a circular pebble driveway, stone walls surrounding the flagstone patio, gorgeous vegetable & flower gardens, and an orchard. The heated pool is surrounded by a picket fence, with an adjacent fire pit area for evenings relaxing with family and friends. On the southeast side of the property is a large cleared area, just perfect for grazing animals and your vision for a barn or detached garage. The inside of this home is also built for entertaining, with bright, cheery rooms, hardwood floors, 9 ft ceilings and windows that wrap around the entire house. The gourmet eat-in kitchen is large and open, with a central black granite island counter space, designed for the resident foodie or as a place to gather with friends. The eat-in kitchen features custom cabinets, updated appliances, a large pantry and adjacent large mud room with great storage and closet space. From the kitchen area, there are sliding doors that lead out to a large upper deck overlooking the pool and backyard. The entry-level floor includes the open-format kitchen, family room, living and dining rooms which boast 2 working fireplaces. Upstairs there are 3 bedrooms and 2 full baths. The primary bedroom features spacious walk-in closets and a large bathroom with a soaking tub and large tile shower. Downstairs there is a tastefully designed walk-out basement with custom- built wood cabinetry, an office, a yoga/exercise room, and a TV/movie room with a full-service bar (sink, wine refrigerator and cupboard). This lower level area, which exits to the flagstone patio and pool, thoughtfully includes a full bath and changing room. The house is 3,700 square feet, including the fully finished basement. 2 Zone Central air; electric service is 200 amps, forced air heat with heat pump and electric back up; electric hot water; on site well and septic. The property abuts thousands of acres of open space and is surrounded by large equestrian properties in the famed Cheshire fox-hunting country. In addition, it is located within the award-winning Unionville-Chadds Ford School District, in West Marlborough Township, Chester County.
- Type:
- Single Family
- Sq.Ft.:
- 1,819
- Status:
- Active
- Beds:
- 3
- Lot size:
- 0.33 Acres
- Year built:
- 2024
- Baths:
- 3.00
- MLS#:
- PACT2030118
- Subdivision:
- Lexington Pointe
ADDITIONAL INFORMATION
Welcome to Lexington Point, a tranquil community of newly constructed homes in the heart of Chester County, PA. Surrounded by picturesque mature trees, the 32 generously-sized homesites, each averaging 1/3 acre in size, are the perfect backdrop to create your dream home. Nestled in the historic community of West Grove, PA, Lexington Point provides easy access to Route 1 and Route 41, offering a convenient commute for residents. And with downtown Wilmington, just a stone's throw away, you'll have access to all the urban amenities you could desire, including fine dining, shopping, and entertainment options. The Andrews features an open floorplan with optional 2-story Family Room. The Kitchen features an eat-in island open to Dining Area and Family Room. First-floor Ownerâs Suite has a walk-in closet and private bath. A Study, Powder Room, and Laundry Room are also on the first floor. 2 additional bedrooms, a full bath, and optional Loft Area complete the second floor.
- Type:
- Single Family
- Sq.Ft.:
- 4,016
- Status:
- Active
- Beds:
- 4
- Lot size:
- 0.33 Acres
- Year built:
- 2024
- Baths:
- 3.00
- MLS#:
- PACT2030110
- Subdivision:
- Lexington Pointe
ADDITIONAL INFORMATION
Welcome to Lexington Point, a tranquil community of newly constructed homes in the heart of Chester County, PA. Surrounded by picturesque mature trees, the 32 generously-sized homesites, each averaging 1/3 acre in size, are the perfect backdrop to create your dream home. Nestled in the historic community of West Grove, PA, Lexington Point provides easy access to Route 1 and Route 41, offering a convenient commute for residents. And with downtown Wilmington, just a stone's throw away, you'll have access to all the urban amenities you could desire, including fine dining, shopping, and entertainment options. The Devonshire is a 4+ bed, 2.5+ bath home featuring an open floorplan, 2 staircases, and many unique customization options. Inside the Foyer, there is a Living Room to one side and Dining Room to the other. In the main living area, the 2-story Family Room opens to the Kitchen with large eat-in island. The Kitchen also has a walk-in pantry and hall leading to the Study. Private Study near back stairs can be used as optional 5th bedroom. Upstairs, the spacious Owner's Suite has 2 walk-in closets and a private full bath. Bedroom 2, 3, & 4 share a hallway bath. Laundry Room is conveniently located on the same floor as all bedrooms. Oversized 2-car garage included. The Devonshire can be customized to include up to 7 Bedrooms and 8.5 Bathrooms. Popular Structural Options: Kitchen Packages: Chefs, Garden, Gourmet, Classic Breakfast Area Sunroom Conservatory First-Floor Guest Suite ILO Study Library Nook Owner's Suite Bath Packages: Tranquility, Venetian, Serenity, Cascade, Eden Loft ILO 2-Story Family Room Bedroom 5 Suite Above Conservatory or ILO 2-Story Family Room Finished Basement Basement Café
© BRIGHT, All Rights Reserved - The data relating to real estate for sale on this website appears in part through the BRIGHT Internet Data Exchange program, a voluntary cooperative exchange of property listing data between licensed real estate brokerage firms in which Xome Inc. participates, and is provided by BRIGHT through a licensing agreement. Some real estate firms do not participate in IDX and their listings do not appear on this website. Some properties listed with participating firms do not appear on this website at the request of the seller. The information provided by this website is for the personal, non-commercial use of consumers and may not be used for any purpose other than to identify prospective properties consumers may be interested in purchasing. Some properties which appear for sale on this website may no longer be available because they are under contract, have Closed or are no longer being offered for sale. Home sale information is not to be construed as an appraisal and may not be used as such for any purpose. BRIGHT MLS is a provider of home sale information and has compiled content from various sources. Some properties represented may not have actually sold due to reporting errors.
West Grove Real Estate
The median home value in West Grove, PA is $435,000. This is lower than the county median home value of $491,600. The national median home value is $338,100. The average price of homes sold in West Grove, PA is $435,000. Approximately 69.44% of West Grove homes are owned, compared to 29.29% rented, while 1.26% are vacant. West Grove real estate listings include condos, townhomes, and single family homes for sale. Commercial properties are also available. If you see a property you’re interested in, contact a West Grove real estate agent to arrange a tour today!
West Grove, Pennsylvania has a population of 2,782. West Grove is less family-centric than the surrounding county with 34.57% of the households containing married families with children. The county average for households married with children is 36.91%.
The median household income in West Grove, Pennsylvania is $77,218. The median household income for the surrounding county is $109,969 compared to the national median of $69,021. The median age of people living in West Grove is 33 years.
West Grove Weather
The average high temperature in July is 84.7 degrees, with an average low temperature in January of 20.7 degrees. The average rainfall is approximately 48 inches per year, with 25.7 inches of snow per year.
