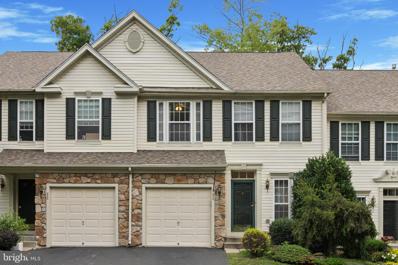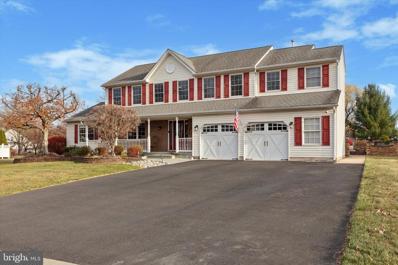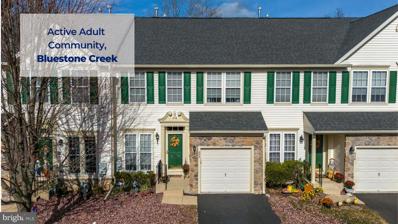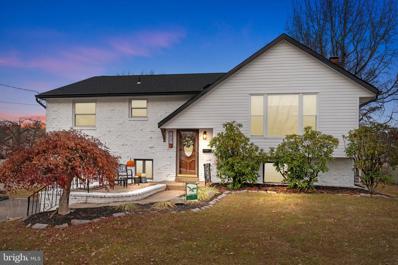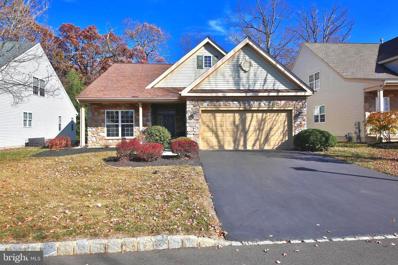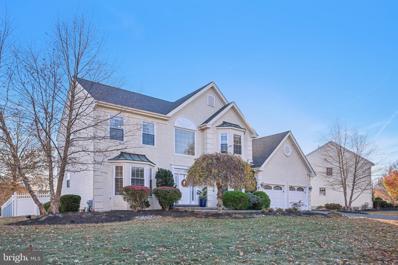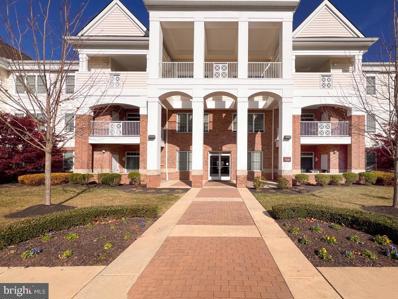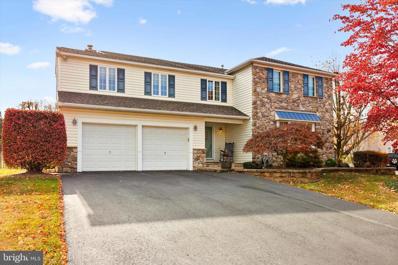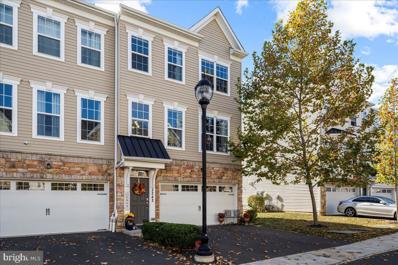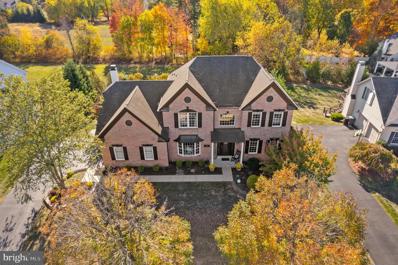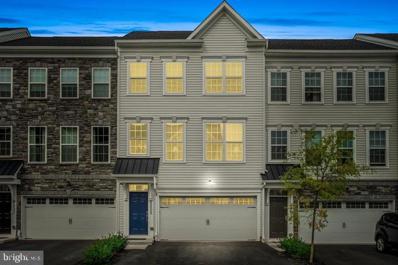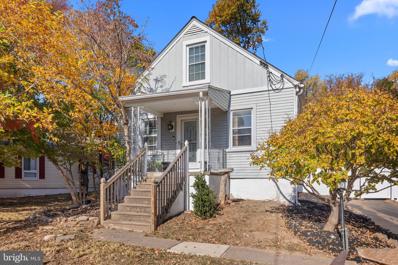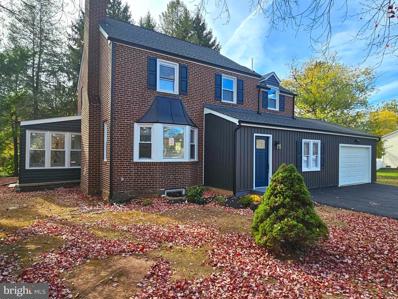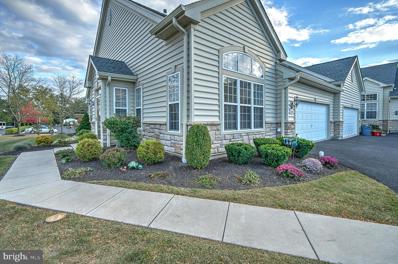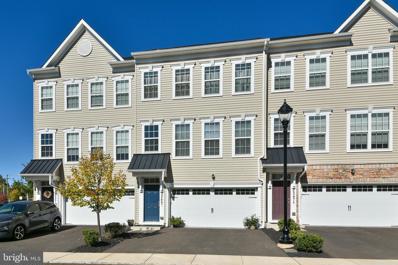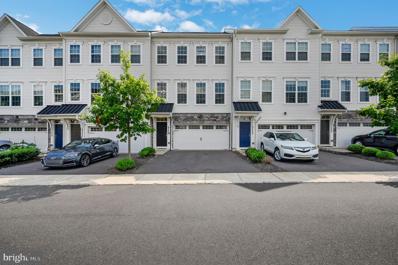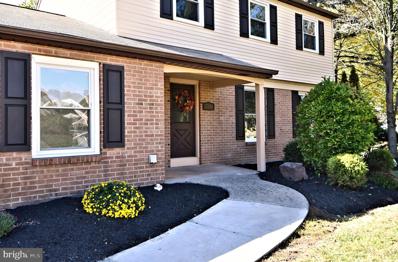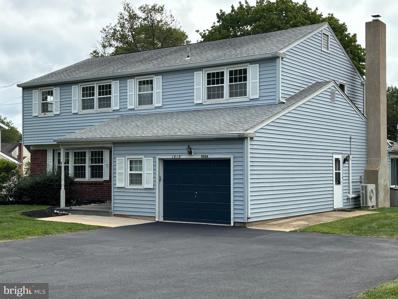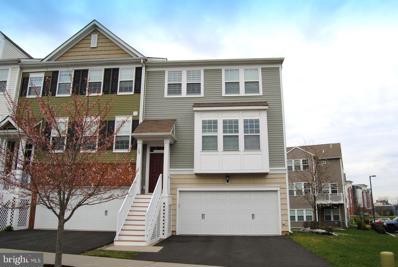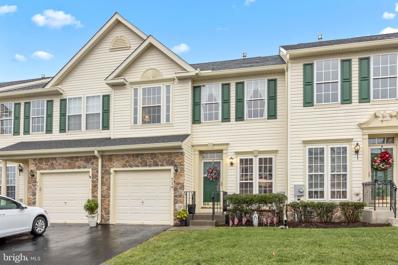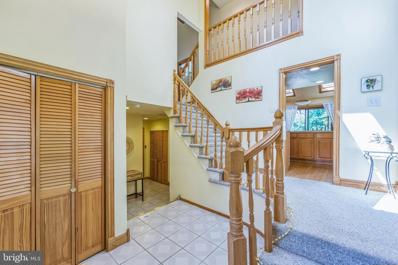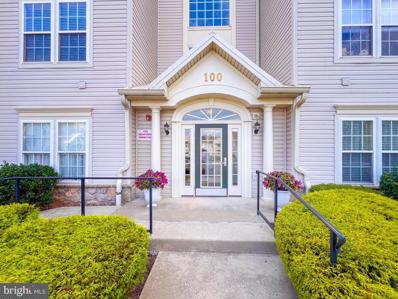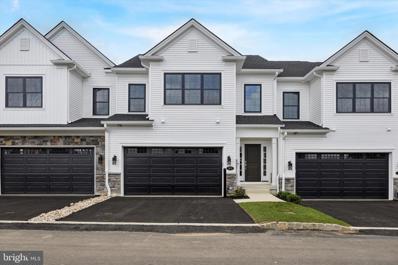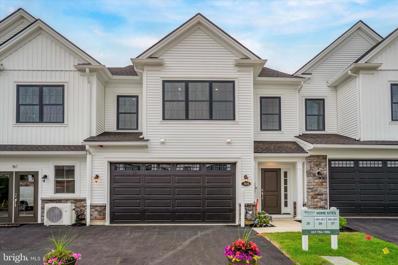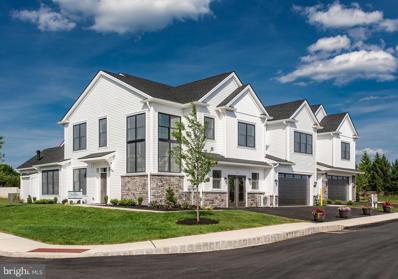Warrington PA Homes for Sale
- Type:
- Single Family
- Sq.Ft.:
- 1,960
- Status:
- NEW LISTING
- Beds:
- 3
- Lot size:
- 0.07 Acres
- Year built:
- 2002
- Baths:
- 4.00
- MLS#:
- PABU2083934
- Subdivision:
- Bradford Greene
ADDITIONAL INFORMATION
This Bradford Green, three bedroom townhome boasts three and a half bath with a huge basement. Coming through the front door you're immediately welcomed with open floor plan from the dining room to a large living room with a gas fireplace and vaulted ceiling. The entire downstairs shares a beautiful hardwood floor. The kitchen was upgraded with granite countertops, 42" cabinets with under cabinet lighting and an a double sink. Enjoy morning breakfast in the eat-in kitchen, or while relaxing on the large rear deck with scenic views. Upstairs, the Primary bedroom also has a vaulted ceiling and walk in closet. The primary bathroom was upgraded with a jetted tub, double vanity, a skylight and tile. Two more bedrooms with ceiling fans, a shared bath and a small bonus room / office complete the second floor. The basement is finished with a large den, another full bathroom with shower, and French doors leading into another office/bonus room. A section was left unfinished to maximize the available storage and house the mechanicals. Roof was replaced by the HOA in 2019, and heating / AC units both in 2021. Bradford Green is in a great location. It's close to shopping, restaurants, and historic Doylestown. If you need more outdoor space than the community playground, just steps away is Bradford Greene's walking path which leads to directly into Nike Park. All of this in award winning Central Bucks school district. Schedule your showing today!
- Type:
- Single Family
- Sq.Ft.:
- 3,723
- Status:
- NEW LISTING
- Beds:
- 4
- Lot size:
- 0.5 Acres
- Year built:
- 1993
- Baths:
- 4.00
- MLS#:
- PABU2083692
- Subdivision:
- Hidden Pond
ADDITIONAL INFORMATION
Welcome to 1513 Huntly Drive in the sought-after Hidden Pond Community. Originally designed as the builderâs Strafford model, this home has undergone an impressive transformation with a stunning addition, bringing its total size to an estimated 3,723 square feetâmaking it possibly the largest home available in the community. From the moment you step into the welcoming foyer, youâll appreciate the masterful flow of the thoughtfully reimagined floor plan. The main level boasts numerous enhancements, beginning with the expanded kitchen, which has doubled in size to become the heart of the home. Adjacent to the kitchen, the enlarged and sun-filled breakfast room offers a cheerful space to start and end your day. The addition also includes a sunroom with a wet bar, a spacious great room with a cozy stone fireplace, and an enormous storage closet. A powder room was added nearby, offering convenience and privacy. The original family room was transformed into a home office, complete with French doors for focus and sliders for fresh airâan ideal space for anyone working from home. The mudroom/laundry room, which connects the 2.5-car garage to the home, was also perfected, offering abundant storage and organization to make daily routines a breeze. Outdoor living is equally inviting, with a low-maintenance deck that steps down to a patio, seamlessly connecting the sunroom, breakfast room, and home office to the backyardâperfect for any occasion. For the buyer needing a flexible floor plan, 1513 Huntly offers another rare feature: The addition has allowed for the creation of two primary suites, accommodating a variety of living arrangements. Each suite is designed for comfort, providing a private retreat at the end of the day. Two additional bedrooms, serviced by a hall bath, complete the upstairs. Rounding out this exceptional home is a partially finished basement, offering endless possibilities for customization. Situated on half an acre and with such exceptional improvements--the perfect combination of space, style, and versatility--make 1513 Huntly your next home!
$489,900
624 Tulip Drive Warrington, PA 18976
- Type:
- Single Family
- Sq.Ft.:
- 2,390
- Status:
- NEW LISTING
- Beds:
- 3
- Lot size:
- 0.06 Acres
- Year built:
- 2005
- Baths:
- 3.00
- MLS#:
- PABU2082944
- Subdivision:
- Bluestone Creek
ADDITIONAL INFORMATION
Welcome to Bluestone Creek, an inviting 55+ ACTIVE ADULT COMMUNITY where modern comfort and a serene lifestyle await! This spacious 3-bedroom, 2.5-bathroom townhouse spans 2,390 square feet and offers a thoughtfully designed layout perfect for both entertaining and relaxationâall in one of the neighborhood's most desirable locations. Step through the soaring two-story entryway into a sunlit living room, where a cozy gas fireplace creates a warm, welcoming atmosphere. Move on to the formal dining room, which also features a vaulted ceilingâa perfect setting for holiday gatherings. The well-planned kitchen is a chef's delight, equipped with Corian countertops, classic maple cabinetry, hardwood flooring, and a stainless steel refrigerator just two years young. The breakfast area opens to a maintenance-free deck through sliding glass doors, offering an outdoor retreat set in a premium location that backs up to government-protected woods for ultimate privacy and tranquility. Relax on the deck, surrounded by nature, with stairs leading down to the backyard for easy access. A first-floor laundry area with a newer stacked washer and dryer unit and a guest powder room add to the homeâs convenience. The private driveway and one-car garage offer ample parking and storage space, with designated overflow parking lots nearby for visitors. The first-floor primary suite is a true retreat, complete with elegant molding, two closets, a ceiling fan, and an ensuite bathroom featuring double sinks and a walk-in shower. Upstairs, youâll find two additional spacious bedrooms with ample closet space and ceiling fans, a shared hall bathroom with double sinks and a tub/shower combination, and a versatile loft with a balcony overlooking the main living areaâperfect as a cozy reading nook or hobby space. The expansive finished basement, complete with recessed lighting and plenty of storage, offers endless potential for a media room, fitness area, or a great play area for grandkids. Recent updates include a new roof and HVAC system in 2022, a hot water heater installed in 2020, and a washer and dryer just a year old. Maintenance-free living means more time to enjoy the Bluestone Creek Clubhouse, featuring a game room and gym just a short walk away, as well as the convenience of nearby shopping and dining. With its blend of style, comfort, and prime location, this Bluestone Creek home offers the lifestyle youâve been waiting for. Schedule your tour today and start living your best life in this wonderful active adult community!
- Type:
- Single Family
- Sq.Ft.:
- 2,200
- Status:
- NEW LISTING
- Beds:
- 3
- Lot size:
- 0.23 Acres
- Year built:
- 1966
- Baths:
- 3.00
- MLS#:
- PABU2083334
- Subdivision:
- Palomino Farms
ADDITIONAL INFORMATION
Welcome to 1833 Saddle Dr, Warrington, PA 18976! Nestled in the desirable Palomino Farms neighborhood, this beautifully renovated home is a must-see! Boasting 3 spacious bedrooms and 2.5 bathrooms, this 2,200 sq ft gem offers ample space for comfortable living. Enter into the freshly painted living room with new (2023) picture window that just floods the space with natural light. Follow the open concept floor plan into the dining room and beautifully upgraded kitchen complete with shaker style cabinets, quartz countertops, and stainless-steel appliances. The primary bedroom includes a full bath, while two additional bedrooms and a remodeled hall bath complete this single level living space. Under the new (2023) hardwood floors is a radiant heating system that keeps the main level at that perfect temperature. The lower level features a spacious multi-purpose room with a brick fireplace, a bright sunroom with large picture windows, and a new sliding door leading to the backyard. Both rooms have their own split HVAC system (2023). The back yard is level and perfect for entertaining or gardening. Located within walking distance to the elementary school and park, ample shopping minutes away. This home offers both convenience and charm. Donât miss out on this excellent find in todayâs market!
- Type:
- Single Family
- Sq.Ft.:
- 1,745
- Status:
- Active
- Beds:
- 2
- Lot size:
- 0.14 Acres
- Year built:
- 2001
- Baths:
- 2.00
- MLS#:
- PABU2083316
- Subdivision:
- Legacy Oaks
ADDITIONAL INFORMATION
Easy Living awaits. Youâll love it here! No matter what your 55+ lifestyle is, Legacy Oaks delivers. Enjoy inside activities at the club house offering a social room, exercise room, billiards area and card room or all the outside activities including shuffleboard, tennis/bocci courts, pickle-ball, an outdoor pool and scenic walking trails. Plus, waiting for you is this well-maintained single home that sits in the lovely adult Legacy Oaks community in Bucks County. Immediately feel the beauty that makes this house a home. Gorgeous hardwood flooring, neutral paint colors and plenty of ambient lighting. With its charming stone front and covered porch, this house exudes curb appeal. As you step inside, youâll appreciate its open floor plan and the versatility of room arrangement choices. A sitting/office room, formal dining room, family room that offers recessed lighting, a stone surround gas fireplace that is the perfect place to keep warm on these cold winter nights. A pass-through window from the family room to the kitchen allows for entertaining guest and not miss the party. The eat-in kitchen offers maple cabinets, a gas range, built-in microwave, double sink, neutral backsplash, dishwasher and brand-new refrigerator. Also open to the kitchen is the breakfast room, and a slider to the rear beautiful slate patio, leading to the walking path or just sit and enjoy many barbecues and sunsets. Step into your personal retreat with this stunning sunroom, located off the eat-in kitchen. Flooded with natural light and an abundance of windows, this versatile space offers private views and a seamless connection to the outdoors. Whether youâre enjoying your morning coffee, or simply unwinding after a long day, this room is the perfect sanctuary. Down the hall, discover two well-appointed bedrooms with neutral carpet, the primary has a walk-in closet. The secondary full bathroom features a tub/shower combination. The en-suite bathroom has a large vanity, ceramic stall shower and tile floors. Convenience meets functionality with a laundry room off the two-car garage entrance, equipped with a washer, dryer, cabinets, and utility sink. Donât miss the opportunity to experience the best of 55+ living at Legacy Oaks. Schedule your appointment to explore all this vibrant community has to offer!
$815,000
2664 Fawn Lane Warrington, PA 18976
- Type:
- Single Family
- Sq.Ft.:
- 2,768
- Status:
- Active
- Beds:
- 4
- Lot size:
- 0.31 Acres
- Year built:
- 1996
- Baths:
- 3.00
- MLS#:
- PABU2083050
- Subdivision:
- Pickertown Knoll
ADDITIONAL INFORMATION
Colonial estate in the distinguished Pickertown Knoll community, where timeless sophistication and impeccable design converge is now up for sale! . A stately paver walkway leads into the home where a magnificent two-story foyer crowned by a grand, sweeping staircaseâa fitting prelude to the luxurious interiors within. Off the foyer, an exquisite library/office complete with French doors and custom-built bookshelves, while across, the formal dining room enchants with intricate chair rail and crown moldings, and an elegant bay window that invites abundant natural light. The expansive family room, bathed in soft sunlight, flows seamlessly into an adaptable bonus roomâideal as a playroom or sitting room. This space transitions effortlessly into the chefâs dream kitchen, appointed with 42â custom cabinetry, exquisite stone countertops, an expansive center island, and a walk-in pantry for ample storage. Completing the main level is an updated powder room and a well-appointed mudroom/laundry room with direct access to the garage and the grand deck overlooking meticulously landscaped grounds. Ascend to the upper level, where meticulous wainscoting and intricate triple crown moldings line the corridors leading to four luxurious bedrooms. The master suite is a private sanctuary, featuring a gracious sitting area, a luminous bay window, a spacious walk-in closet, and a spa-like en-suite with an indulgent soaking tub and separate glass-enclosed shower.Indulge in ultimate luxury with heated floors in the master bathing on a separate thermostat - transforming every step into a warm embrace! The finished lower level redefines entertainment, boasting a sophisticated game room, a gym room, and an elegant granite-topped bar. w/ wine refrigerator. This beautifully updated home boasts a series of upgrades that enhance both its functionality and appeal. The roof was replaced ensuring peace of mind for years to come. The master suite was thoughtfully remodeled offering a luxurious new bath. The kitchen features a stunning granite island and breakfast bar, installed perfect for both cooking and entertaining. A dedicated fitness room was added into the basement , while a brand new privacy fence was installed , enhancing the outdoor space. The garage doors and openers were upgraded, and the upper floor received fresh carpeting. The basement floor coverings were also replaced creating a clean and modern living space. Additionally, the water heater, heater, and air conditioner were all newly replaced ensuring comfort and energy efficiency throughout the home.Beyond the beautiful home, you'll find a versatile shed equipped with electricity and brand-new lighting, all controlled by remote. Enjoy the outdoors under a beautiful pergola adorned with fruit-bearing grape vines, creating a private oasis on the deck. The street doesn't have through traffic and ends in a loop making it a quieter, more private location! With thoughtful enhancements and refined finishes throughout, this residence embodies an extraordinary lifestyle for the most discerning homeowner.
- Type:
- Single Family
- Sq.Ft.:
- 2,243
- Status:
- Active
- Beds:
- 2
- Year built:
- 2015
- Baths:
- 2.00
- MLS#:
- PABU2082892
- Subdivision:
- Meridian Valley Sq
ADDITIONAL INFORMATION
This lovely home in the very popular Meridian at Valley Square community offers one-floor living in truly move-in ready condition in one of the best locations in this attractive building! The corner unit offers windows on two sides, and you will appreciate the light and views. As you enter the foyer, presently used as a library, you feel the spacious flow of this home. The second full bath is located conveniently as one moves from the foyer to the gracious living room. The living room showcases the electric fireplace and offers access to the outside balcony, and has a custom shade to allow more light and privacy between the balcony and the living room. There is also a utility cupboard on the balcony, and it houses a special hose to easily water the flower and plants on the balcony. Hardwood floors are featured in the main living areas. The formal dining room has a lovely view of the hill and greenery at the rear of this development. The kitchen offers very attractive wood cabinets, stainless appliances, and an eating area by the rear window. An additional window over the sink lights up this cheerful room. With the island and the storage, it serves as a gathering spot. With the flow in this area, you will be able to entertain family and friends with ease. The main bedroom is large and lovely, with a large window with a pleasant view. There are two walk-in closets, and a very spacious bathroom with excellent storage. The second bedroom also serves as an office and a craft/sewing area. The laundry closet , off the foyer, offers easy access to the washer, dryer, and a laundry tub. This truly feels like home! There is also your private, extra size garage, with inside access, and there is a large private storage area for extra or seasonal items. The clubhouse offers meeting rooms, a library, billiard room, game room, a full kitchen, and a pool. The clubhouse is a great spot to meet and mingle! Embrace your new lifestyle, and relax! And you are only steps away from the shops at Valley Square, and popular stores and restaurants in the area. Come see us!
- Type:
- Single Family
- Sq.Ft.:
- 3,473
- Status:
- Active
- Beds:
- 5
- Year built:
- 1979
- Baths:
- 4.00
- MLS#:
- PABU2082218
- Subdivision:
- Fox Hollow
ADDITIONAL INFORMATION
Welcome to 1257 Paso Fino Drive, located in the highly desirable Fox Hollow development within the award-winning Central Bucks School District. As you step inside, a two-story entryway with tile flooring invites you to explore this spacious and thoughtfully designed residence. Moving through the main level, youâll discover an expanded kitchen filled with natural light, complete with custom cabinetry, a tile backsplash, granite counters, stainless steel appliances, and updated flooring throughout. The kitchen flows seamlessly into the formal dining roomâa wonderful space for hosting dinner parties or family gatherings. The spacious family room offers a cozy retreat with its beautiful gas fireplace, perfect for relaxing or entertaining. Radiant Heated Floors in Family Room! At the back of the home, youâll find a stunning four-season room addition, complete with skylights that fill the space with natural light and a built-in bar, perfect for entertaining. Overlooking the private backyard and pool, this inviting room is ideal for year-round enjoyment and hosting gatherings in style. Outside, the backyard is your personal oasis. A well-maintained deck extends from the kitchen, providing the perfect spot for morning coffee or al fresco dining. The beautiful in-ground pool, surrounded by mature landscaping, invites you to enjoy sunny days in total privacy. Heading upstairs, youâll find five generously sized bedroomsâa rare find in this area. The primary suite is spacious and decorated in calming neutral gray tones, complete with a full bathroom. A fully remodeled hall bathroom serves the additional bedrooms, offering a luxurious tile shower and a separate tub. The four additional bedrooms are spacious, featuring updated flooring and plenty of closet space for storage. The lower level features a finished basement, providing even more living space and storage, along with a full bathroom and shower, offering great flexibility for guests, a home gym, or a playroom. Additional highlights include gas heat, a newer roof, and full heating and AC in the garage, enhancing the homeâs overall comfort and value. With its blend of space, comfort, and functionality, Donât miss your chance to make this stunning property your own!
$560,000
2242 Matts Way Warrington, PA 18976
- Type:
- Townhouse
- Sq.Ft.:
- 2,640
- Status:
- Active
- Beds:
- 3
- Lot size:
- 0.02 Acres
- Year built:
- 2017
- Baths:
- 4.00
- MLS#:
- PABU2082672
- Subdivision:
- High Grove
ADDITIONAL INFORMATION
Your Bright, End-Unit Dream Home Awaits in High Grove Indulge in Versatile Luxury Living Discover the epitome of modern living in this stunning 3-bedroom, 3.5 bathroom end-unit townhouse, nestled in the serene and sought-after High Grove community. One of a few with fireplaces (gas). This home offers a tranquil setting, and a lower level easily convertible into an in-law or guest suite. Key Features: Spacious and Bright: Open-concept floor plan with soaring 9-foot ceilings, abundant natural light, and upgraded hardwood floors. Gourmet Kitchen: Chef's dream kitchen featuring 42-inch soft-close cabinetry, sleek granite countertops, stainless steel appliances, and a large center island. Luxurious Owner's Suite: Retreat to your private oasis, a cozy sitting area, two walk-in closets, and a spa-like en-suite bath. Flexible Lower Level: Currently being used as an exercise and game room this area and be easily converted into an in-law suite or guest quarters, as there is a full bathroom and walk out egress. Perfect for multi-generational living or accommodating visitors. Prime Location: Conveniently located near Route 611, Valley Square Shopping Center, and a plethora of dining and shopping options. Don't Miss This Opportunity This move-in-ready home offers the perfect blend of style, comfort, and convenience. Schedule your private tour today and experience the lifestyle you deserve.
$1,149,000
209 Cadwallader Road Warrington, PA 18976
- Type:
- Single Family
- Sq.Ft.:
- 4,162
- Status:
- Active
- Beds:
- 4
- Lot size:
- 0.34 Acres
- Year built:
- 2007
- Baths:
- 4.00
- MLS#:
- PABU2081588
- Subdivision:
- Estates At Warrington Ridge
ADDITIONAL INFORMATION
Come see this absolutely stunning 4 bedroom, 3.5 bathroom Chadbourne Provincial located in the sought after development of the Estates of Warrington Ridge. Offering a perfect blend of outdoor beauty and indoor luxury, ideal for both relaxation and entertainment. As you enter, you'll be welcomed by gleaming hardwood floors throughout creating a warm and inviting atmosphere. Upgraded trim work in entry, living and dining room. French doors open to a professional office. Beautifully remodeled farmhouse style hall powder room. The Gourmet kitchen is a chefâs dream featuring top-of-the-line stainless steel Wolf range and oven, high-powered Zephyr ventilation exhaust hood and under the counter built-in microwave. Deep, extra-wide undermount sink with gooseneck faucet. Gorgeous high quality Dolce Vita Quartzite countertops! Huge kitchen island and coffee bar. Exquisite cabinetry with upgraded features and hardware. Breakfast room with Pella sliding door leads to a TimberTech composite deck with maintenance-free vinyl railing. Step down the deck staircase to an expanded stamped concrete patio with elegant steps and pathway to the driveway. All surrounded by extensive hardscaping. Relax and entertain under the aluminum gazebo, perfect for outdoor dining or lounging. Unwind in the hot tub, adding a spa-like experience to your backyard retreat. With so many areas to entertain, just unpack and enjoy! Black Aluminum fencing around perimeter of yard offers both style and security. Professionally landscaped grounds along with a beautifully crafted wall. Inside enjoy the family room with dramatic cathedral ceiling, skylights and fireplace with gas insert (original woodburning). Full size laundry room with laundry tub equipped with washer, dryer and cabinetry above. Inside access through laundry room to an oversized 2-car garage (20 x 20'11") Electric garage door openers each side. Stunning hardwood staircase with wrought-iron spindles adds a touch of elegance. French doors open to the primary suite with a spacious walk-in closet and luxurious bathroom featuring vaulted ceiling, skylights, dual sinks, a platform tub and a separate glass-enclosed shower. Massive bonus room off of primary suite can be used as an additional walk-in closet, nursery or keep as its current use, a 2nd office. Each of the additional bedrooms is generously sized with ample closet space, ensuring comfort for family and guests alike. Remodeled hall bathroom features dual sinks. Lower level features an amazing industrial style finished walk-out basement with battery backup sump pump for added peace of mind. Impressive raised ceiling (extra 1 ½ feet) along with an open-concept painted ceiling. Luxury vinyl plank flooring for durability and style. Sliding barn doors separate the gym from the game room. Separate unfinished room used for additional storage. Beautiful custom 2-tier granite top wet bar with pendant lighting, gooseneck faucet and undermount sink. Soft close cabinetry and full size built-in refrigerator. Decorative Italian tile on front and side of bar along with many more additional features! Beautiful full bathroom features low level tub/shower combination for comfort and convenience along with gooseneck faucet and custom lighting. The attention to detail throughout the property is evident, as the home has been meticulously upgraded with quality being the top priority! With Smart Home features like the Nest thermostat and Ring security system to its elegant design, premium finishes, and exceptional outdoor spaces, this home truly encapsulates luxury living. Donât miss your chance to make this stunning property your own!
$530,000
2205 Evin Drive Warrington, PA 18976
- Type:
- Single Family
- Sq.Ft.:
- 2,640
- Status:
- Active
- Beds:
- 3
- Year built:
- 2018
- Baths:
- 4.00
- MLS#:
- PABU2081674
- Subdivision:
- High Grove
ADDITIONAL INFORMATION
Welcome to this stunning townhouse in the highly desirable community of High Grove, where convenience meets style. Nestled in a peaceful and prime section of the neighborhood, backing to dedicated open space offering a serene view of nature. This 3-bedroom, 3.1-bathroom, 2,640-square-foot home offers the best of modern living with a spacious, open floor plan and high-end finishes throughout. Located just off Route 611 and minutes from Valley Square Shopping Center, youâll enjoy access to 35+ stores, trendy restaurants, Wegmans, and moreâeverything you need right at your fingertips. This three-story gem offers thoughtful design and functionality. The entry-level features an attached two-car garage and a bright, airy walkout great room with oversized windows. A sliding glass door opens to a private patio, perfect for outdoor relaxation. Additionally, this level includes a full bathroom and a dedicated area with built-in desk and cabinetry, making it ideal for a home office. A separate storage area completes this floor. Step through the front door and be greeted by a beautiful hardwood staircase leading to the main floor, where upgraded hardwood flooring flows seamlessly throughout. The formal living room, overlooking the foyer, provides the perfect spot to unwind with a glass of wine. Adjacent is the spacious dining room, ideal for hosting family gatherings and celebrations. The heart of the home is the upgraded, custom kitchenâsure to impress the chef in your family. It features 42-inch soft grey cabinetry with select 8-paned elegant glass doors, gleaming granite countertops, and stainless steel appliances, including a gas range, and pantry. A large center island offers ample prep space and seating, perfect for dinner parties or a casual meal. A sliding door off the kitchen leads to the second-level deck, where you can relax while taking in serene views of the preserved wooded area and the nearby community tot lot. Connected to the kitchen is a cozy morning room, perfect for enjoying your coffee or watching TV. Thereâs also a sun-drenched sunroom, offering flexible optionsâa peaceful reading nook, breakfast spot, additional dining area, or even space for a baby grand piano. Upstairs, the ownerâs suite is a luxurious retreat. It features a vaulted ceiling, a private sitting area, two walk-in closets, and a spa-like ensuite bath. Pamper yourself in the Kohler soaking tub or refresh in the upgraded walk-in shower. The suite also includes a double vanity, upgraded tile, and the convenience of both linen and water closets. Two additional bedrooms on this level offer ceiling fans and ample closet space. They share a beautifully appointed hall bath, complete with upgraded fixtures, designer tile, and a walk-in shower. For added convenience, the laundry room is also located on this floor. This home offers 9-foot ceilings on the first and second floors, along with recessed lighting and upgraded fixtures throughout. Thoughtful touches like brushed nickel door hardware, Moen faucets, and a professionally painted interior reflect the care and pride of ownership. With its perfect blend of style, quality, and comfort, this townhouse feels like new constructionâwithout the wait! Donât miss your chance to own this move-in-ready home in High Grove. As the largest model offered, this home features a rear bump-out, providing extra space on every level. Schedule your tour todayâyour dream lifestyle awaits!
- Type:
- Single Family
- Sq.Ft.:
- 2,328
- Status:
- Active
- Beds:
- 4
- Lot size:
- 0.33 Acres
- Year built:
- 1940
- Baths:
- 2.00
- MLS#:
- PABU2082056
- Subdivision:
- Neshaminy Gdns
ADDITIONAL INFORMATION
Welcome home to 2319 Evergreen Ave, Warrington, PA 18976âa cozy and updated ranch/rambler in the desirable Central Bucks School District. This home blends classic character with modern touches, offering a warm and inviting atmosphere for its next owners. Step into a light-filled living room featuring a pellet stove, perfect for those cooler evenings. The updated kitchen is equipped with stainless steel appliances and ample storage, creating a functional and inviting space for meal prep and entertaining. Fresh paint and new flooring throughout provide a bright, modern feel, ready for your personal touches. The spacious bedrooms offer plenty of storage and natural light, while the retro-tiled bathroom blends vintage character with modern convenience. The lower level provides additional living space, perfect for a home office, playroom, or guest suite. Outside, the fenced-in backyard features a deck ideal for outdoor dining, along with a fire pit area surrounded by lush landscapingâgreat for relaxing or entertaining. The driveway offers ample parking, and the storage barn/shed serves as extra storage or a workshop space. Newer Roof and HVAC. This home combines neighborhood charm with convenient access to local parks, dining, shopping, and major roads, making commuting a breeze. Donât miss outâschedule your showing today!
- Type:
- Single Family
- Sq.Ft.:
- 2,410
- Status:
- Active
- Beds:
- 4
- Lot size:
- 0.46 Acres
- Year built:
- 1930
- Baths:
- 3.00
- MLS#:
- PABU2081650
- Subdivision:
- Non Available
ADDITIONAL INFORMATION
Completely Renovated 4-Bedroom 2.5 Bathroom Home on a Spacious Corner Lot. It features a brand-new Roof, Siding, Doors, Windows, Insulation, Drywalls, Plumbing, and Electrical system along with a newly remodeled kitchen with stainless steel appliances, modern cabinetry, and sleek countertops. All bathrooms are fully renovated with stylish finishes. The home also includes a sunroom and a finished basement, providing extra living space or a home office. Stay comfortable year-round with a new energy-efficient 2-zone HVAC system. Enjoy outdoor entertaining on the large new deck overlooking a beautiful yard. The side yard extends approximately 110 feet from the garage, offering plenty of outdoor space. Oversized 1 car garage and a brand-new driveway that accommodates 4-car parking. Located in a Central Bucks school district, this home is within walking distance to a shopping, transportation, restaurants, and more. Conveniently positioned for commuters with easy access to major roads, including the Turnpike and Route 611. This move-in-ready home is a must-see! Contact us today to schedule a showing.
- Type:
- Townhouse
- Sq.Ft.:
- 1,581
- Status:
- Active
- Beds:
- 2
- Year built:
- 2005
- Baths:
- 2.00
- MLS#:
- PABU2081552
- Subdivision:
- Lamplighter Village
ADDITIONAL INFORMATION
âWelcome to comfortable living in this beautiful 2-bedroom, 2-bathroom home located in a sought-after Lamplighter Village 55+ community in Warrington, PA Bucks County. Enjoy the warmth and charm of this one-floor home, featuring a cozy gas fireplace perfect for relaxing evenings. The open-concept living and dining room create a spacious inviting atmosphere, ideal for entertaining or everyday living, and offers plenty of natural light. The kitchen shines with new granite countertops, a fresh sink, a stylish faucet, and a new fresh backsplash offering a cheerful eat-in space for your morning coffee. A large cozy primary suite boasts plenty of closet space and a spacious ensuite bath with newly added granite countertops. A second bedroom with ample closet space is perfect for guests or an office. Enjoy the convenience of a laundry room right off the garage, complete with recent upgrades that include a new high-efficiency Bosch tankless water heater and 42-inch cabinets for extra storage, and a new utility sink for added convenience. A newer top-loading washer and dryer complete the package. Take advantage of the communityâs walking and jogging paths and enjoy the outdoors, and community clubhouses all set in a peaceful community with fantastic amenities. Close to shopping, dining, and major highways, including a newly replaced stucco exterior and a brand-new roof offering peace of mind and enhanced curb appeal. This home is the perfect blend of tranquility and accessibility.â Do not miss the chance to make it yours!
$525,000
2249 Evin Drive Warrington, PA 18976
- Type:
- Single Family
- Sq.Ft.:
- 2,280
- Status:
- Active
- Beds:
- 3
- Year built:
- 2019
- Baths:
- 4.00
- MLS#:
- PABU2081436
- Subdivision:
- High Grove
ADDITIONAL INFORMATION
Step into this stunning 5 year young home with a spacious open floor plan and 9' ceilings, offering a blend of modern elegance and sophistication. The main floor showcases hardwood flooring throughout and a chefâs kitchen, complete with an impressive 11' island that accommodates 4+ stools, a gourmet GE stainless steel appliance package, including a 6-burner gas slide-in range, built-in microwave, dishwasher, soft close cabinets and drawers and ample counter space. Flanking the kitchen is a dining area with a cozy sitting space on one side, and a large living room on the other. Sliding glass doors lead to the most private, serene deck - perfect for relaxation at the end of the day, or while sipping your morning coffee. Upstairs, you'll find the bedroom level with 9' ceilings, a spacious primary suite with two walk-in closets, and a luxurious en-suite bath featuring a double vanity, corner soaking tub, and a stall shower with glass doors. Two additional bedrooms, a hall bath, and a conveniently located second-floor laundry complete this level. The walkout lower level offers a family room, a powder room (prepped for conversion to a 3rd FULL bath, just add your tub or shower), and sliding doors leading to a secluded and charming bluestone patio and beautifully landscaped gardens. The 2-car garage provides ample storage, including ceiling-suspended shelving and under-stair storage. This home offers comfortable and efficient gas heat and central air conditioning, ceiling fans and recessed lighting throughout, as well as a whole-house sprinkler system. The desirable community of High Grove is located in the sought-after and Award Winning Central Bucks South School District and is minutes from Historic Doylestown, Wegmans and multiple shopping options including Valley Square Shopping Center with a variety of shopping and dining, and easy access to Route 611 and the PA Turnpike. Outdoor enthusiasts will love the nearby parks and bike paths including Peace Valley, Nockamixon State Park, Tyler State Park and more! This is a must-see property! More photos coming soon!
$529,900
2256 Matts Way Warrington, PA 18976
- Type:
- Single Family
- Sq.Ft.:
- 2,640
- Status:
- Active
- Beds:
- 3
- Year built:
- 2018
- Baths:
- 3.00
- MLS#:
- PABU2081454
- Subdivision:
- High Grove
ADDITIONAL INFORMATION
NEW carpet throughout the house. Situated in the highly desirable HIGH GROVE community within the Central Bucks School District, this enchanting east-facing townhome seamlessly blends charm with modern comfort. Upon entering, you'll be greeted by an inviting main floor featuring a spacious open layout and pristine hardwood flooring. This thoughtfully expanded home includes a Walk Out-Fully Finished Basement, perfect for additional living space. The kitchen is a chef's dream, boasting upgraded 42' cabinets, granite countertops, a chic backsplash, and stainless steel energy-efficient appliances. Upstairs, youâll find three welcoming bedrooms, a convenient washer/dryer, and a full bathroom with 9 ft ceilings. The oversized primary bedroom offers dual walk-in closets and a cozy sitting area. Its ensuite bathroom, featuring a tub, standing shower, and double vanity, has been elegantly enhanced by the homeâs expansion. Step outside through sliding doors to an extended rear yard, ideal for entertaining. Enjoy community amenities such as a tot playground, ample guest parking, and a serene 1/4 mile walking trail. With numerous upgrades throughout, this home is also conveniently located near shopping centers, restaurants, parks, and major commuting routes. Donât miss out on this exceptional property â schedule your showing today and make it your new home!
- Type:
- Single Family
- Sq.Ft.:
- 2,643
- Status:
- Active
- Beds:
- 5
- Year built:
- 1979
- Baths:
- 3.00
- MLS#:
- PABU2081132
- Subdivision:
- Warrington Vil
ADDITIONAL INFORMATION
Priced to Sell! >>>***Welcome to 2540 Pierce Court, a beautiful, upgraded Cul-de-sac home in the highly sought-after and peaceful neighborhood of Warrington Village and the prestigious-award winning Central Bucks School District!*** This fabulous home is extremely convenient to shopping, major highways and local community attractions including the Mary Barness Pool, Fairways Golf Course and local parks for those outdoor enthusiasts. For those growing families this house is also a stones throw from the community playground for those moments when it's time to get the kids outside. Sitting at approximately 2,700 sq ft featuring 5 BD 2.5 BA, w/Large Driveway & great yard space this home is sure to impress! Step inside to see the gorgeous improvements that have been custom designed just for you. The newly renovated kitchen (2024) with quartz countertops, stainless steel appliances, and new light fixtures are an absolute dream for the house chef. This custom kitchen includes a large center island with seating for 4, stylish backsplash tiles and an absolute abundance of cabinet space. Sitting next to the kitchen you will find a large family room (w/amazing vaulted ceilings and fireplace) & a generous dining room featuring more cabinet storage and countertop space. Adjacent to all of that (on the main level) you will find a separate Bedroom/Home Office, an outside entry (In-Law Suite Potential), and convenient access to the home's laundry room and updated powder room (2024). The home also features new paint, new trim, new flooring, new light fixtures and the list goes on!(2024) Heading upstairs you will find the spacious primary bedroom offering excellent closet space and access to your own fully renovated en-suite bathroom.(2024) This private bathroom features a new vanity, new tiles, new plumbing fixtures and new flooring. Additionally, there are three large bedrooms on this level offering great closet space and easy access to the full hall bathroom with new sink vanity, plumbing fixtures, light fixture and toilet. This home also features a large full length basement that has been partially finished. The basement features new flooring/paint (2024) along with devoted storage areas and generous space for a rec room or whatever your imagination has in store! Some photos have been virtually enhanced with virtual furnishings. Owner is related to Listing Agent. The well-maintained exterior, manicured landscaping, and concrete patio are an absolute delight for those Spring/Summer nights with family and friends. Don't miss out on this exceptional home and thank you for taking the time to explore it all!
$587,999
1818 Roan Drive Warrington, PA 18976
- Type:
- Single Family
- Sq.Ft.:
- 2,707
- Status:
- Active
- Beds:
- 5
- Lot size:
- 0.36 Acres
- Year built:
- 1969
- Baths:
- 4.00
- MLS#:
- PABU2080808
- Subdivision:
- Palomino Farms
ADDITIONAL INFORMATION
Welcome to 1818 Roan Drive! With its Highly Competitive PRICE This house is a GREAT BUY in the Central Bucks School District ,This beautiful spacious 5-bedroom,3.5 bathroom home has a HUGE family room with 2 fireplaces and vaulted ceilings located right off the original large eat-In kitchen. This family room was an addition added onto the original house giving this home extra square footage as compared to others in this neighborhood, Nestled in the highly sought after neighborhood of Palomino Farms Sub Division.Its perfect for those seeking a blend of comfort and convenience itâs also totally bathed in natural lighting. Which creates a warm and inviting atmosphere. The main level also features a cozy living room with a dining room ideal for intimate gatherings. The upstairs features 5 bedrooms providing more than ample space with all comprising large closets. The huge master bedroom includes a walk in closet and ensuite bathroom. One of the additional bedrooms also features an ensuite bathroom. The other three bedrooms have easy access to the hall bath just down the hallway. This home is within easy walking distance to John Barclay Elementary School and the local Day Care facility. Outdoors you can enjoy a beautiful yard perfect for barbecues and outdoor recreation or simply just relaxing. Its excellent location easily affords convenience to a multitude of shopping and various cuisine type restaurant choices and parks.With abundant natural light and thoughtful design, this home offers an exceptional living experience for any buyer. Don't miss out on this rare find.
- Type:
- Townhouse
- Sq.Ft.:
- 2,231
- Status:
- Active
- Beds:
- 3
- Lot size:
- 0.05 Acres
- Year built:
- 2016
- Baths:
- 4.00
- MLS#:
- PABU2079076
- Subdivision:
- Warrington Pointe
ADDITIONAL INFORMATION
Absolutely beautiful End Unit Townhome in Warrington Pointe Community in the sought-after Central Bucks School District, Cul-de-sac location, newer Townhome built in 2016, attached two car garage, two story Foyer, 9' high ceiling, bright interior with lots of sun light, recessed lights, wide stairs, three bedrooms, two full baths and two powder rooms. Main floor features spacious Dining Area/Living Room with gas marble fireplace and access door to premium Trex deck for entertaining, Kitchen with fabulous full eat-in kitchen, double sink, granite countertop, Island, Stainless Steel Appliances, Pantry, and Powder Room finishes main floor. Upgraded wood flooring throughout main level. Upstairs features Main bedroom with upgraded full bath and walk-in closet, and two additional spacious bedrooms, Laundry. Finished lower level with powder room, sliders to back yard, and access to garage. Well maintained home and very convenient location close to Turnpike, 611, 202, train station, restaurants, and movies. Easy to Show! This is a must see!
- Type:
- Single Family
- Sq.Ft.:
- 2,368
- Status:
- Active
- Beds:
- 3
- Year built:
- 2005
- Baths:
- 4.00
- MLS#:
- PABU2076596
- Subdivision:
- Bluestone Creek
ADDITIONAL INFORMATION
Once-in-a-lifetime opportunity to buy a âtrulyâ TURNKEY 55-plus townhome in Bluestone Creek! The current owner has upgraded this townhome to perfection! Luxury Hardwood flooring has been installed throughout the first floor. Enter the front door and be wowed by the soaring 18-foot two-story great room! Kitchen and dining areas are adjacent for easy entertaining and casual get-togethers with family and friends. The kitchen offers upgraded counters, stainless steel appliances, and casual dining area for those leisurely mornings with a coffee and crossword puzzle! The first-floor ownerâs suite features dual closets and a luxury bathroom including offering shower with built-in seat and dual sink vanity. The first floor is complete with a half bath, laundry, and access to the one-car garage. A dramatic staircase ascends to the upper level, which features a loft and catwalk to the two additional bedrooms and a large hall bath. The secondary bedrooms are spacious and offer many options from office to guest room! The lower level features a full finished basement with spacious powder room, upgraded carpeting and unfinished storage area. The finished basement is a wonderful place to have family game night or watch a movie with friends. This lot features a lovely deck with a motorized retractable awning for barbecues, dining and just relaxing! The Bluestone Creek Community offers a clubhouse, with exercise room and game room, and walking trails. Conveniently located near the Shops at Valley Square, Regal Warrington Movie Theater, Five Ponds Golf Course, and John Paul Park at Lower Nike, with easy access to County Line Road, Route 611 and the Pennsylvania Turnpike. It wonât be on the market long!
- Type:
- Single Family
- Sq.Ft.:
- 2,520
- Status:
- Active
- Beds:
- 4
- Lot size:
- 0.33 Acres
- Year built:
- 1969
- Baths:
- 3.00
- MLS#:
- PABU2079262
- Subdivision:
- Aloe Vil
ADDITIONAL INFORMATION
Welcome to your dream home in the highly sought-after Central Bucks School District! This beautiful property boasts 4 spacious bedrooms and 2.5 baths, perfect for families of any size. From the moment you step into the dramatic foyer with its cathedral ceiling and two large skylights, you'll be captivated by the abundance of natural light. Designed for easy entertaining, the open floor plan flows seamlessly between the custom-built kitchen with its eat-in area, huge window, and additional skylights, and the formal dining and living rooms. The kitchen opens into the cozy family room, which features a stunning stone-covered wall with a gas fireplace. Step outside through the sliding French doors into the large, fenced-in backyard, complete with an in-ground pool, storage shed, and ample space for outdoor gatherings. Recent updates provide peace of mind, including a newer HVAC system (2017), new water heater (2023), and a new roof (2019), with upgraded windows (2000-2023) throughout the home. The first floor features gleaming hardwood floors, a convenient powder room, and a spacious laundry room. The elegant curved staircase with an overlook leads to the second floor, where youâll find the expansive master suite, featuring skylights, two large closets, and plenty of natural light. Three additional generously sized bedrooms with ample closet space and a full hallway bathroom complete the upstairs. Additional features include a two-car side entry garage, a large driveway, and a full basement that is ready for custom finishes, offering endless possibilities for added living space. With easy access to Street Road, the train station, the PA Turnpike, and local restaurants and shops, this home offers both convenience and charm. Donât miss out on this rare opportunity to own a meticulously maintained home in such a prime location! Very few homes in this condition become available, so act quickly and schedule your showing today!
- Type:
- Single Family
- Sq.Ft.:
- 1,519
- Status:
- Active
- Beds:
- 2
- Year built:
- 2005
- Baths:
- 2.00
- MLS#:
- PABU2078642
- Subdivision:
- Forest Ridge
ADDITIONAL INFORMATION
Welcome to this +55 2nd floor condominium unit. Home Temorarily off market to remove furniture and Paint.
- Type:
- Townhouse
- Sq.Ft.:
- 2,357
- Status:
- Active
- Beds:
- 3
- Baths:
- 3.00
- MLS#:
- PABU2073642
- Subdivision:
- Barclay Hill
ADDITIONAL INFORMATION
DeLuca Homes is currently offering special incentives on interest rates and BUILDER INCENTIVE PACKAGES for our quick delivery homes. Call to find out more about how Qualified Buyers can lock in TODAY a very low interest rate on our quick delivery home lots - Lots 2 and 3. This opportunity will not last long and its a great way to reduce your monthly mortgage payment and get a great rate! WELCOME to BARCLAY HILL - DeLuca Homes newest 55+ Community. Model Homes tours are available every day 10am-5pm. Also quick delivery homes are available today! Brookhaven Model WITH Basement and finished Deck - Welcome to your new luxury residence, where elegance and modern finishes combine to create the perfect living experience. This stunning home boasts a host of premium features designed for comfort, style, and convenience. Step into the grand family room with its soaring cathedral ceiling, creating an airy, spacious ambiance perfect for both relaxing and entertaining. The primary bedroom is a tranquil retreat featuring a sophisticated tray ceiling, providing an added touch of luxury. The gourmet kitchen is a chefâs dream, equipped with high-end KitchenAid appliances, Century cabinetry, and under-cabinet lighting. The enlarged kitchen island offers ample space for meal prep and casual dining, while the beautiful ceramic tile backsplash and quartz countertops throughout the kitchen and bathrooms enhance the homeâs elegant aesthetic. Your culinary endeavors are supported by a convenient gas grill line, ensuring your outdoor cooking experiences are just as delightful as those indoors. The oak stairs with painted risers lead you to the upper level, where upgraded carpet in all bedrooms ensures comfort underfoot. Recessed lighting throughout the home provides a sleek, modern look, and pre-wiring for ceiling fans in all bedrooms and the family room offers year-round comfort. Hardwood floors flow seamlessly through the main living areas, with ceramic tile in the laundry room for durability and ease of maintenance. The bathrooms are upgraded with ceramic tile, upgraded faucets, and quartz countertops. The primary bathroom features a frameless shower door for a spa-like experience. Additional features include a garage door opener with a keypad for easy access, and ceramic tile in the laundry room, making everyday chores a breeze. This exquisite home combines style, functionality, and luxury in every detail. Don't miss the opportunity to make it yours and experience the pinnacle of modern living. Schedule a viewing today and discover all the exceptional features this property has to offer.
- Type:
- Single Family
- Sq.Ft.:
- 2,357
- Status:
- Active
- Beds:
- 3
- Year built:
- 2024
- Baths:
- 3.00
- MLS#:
- PABU2073632
- Subdivision:
- Barclay Hill
ADDITIONAL INFORMATION
DeLuca Homes is currently offering special incentives on interest rates and BUILDER INCENTIVE PACKAGES for our quick delivery homes. Call to find out more about how Qualified Buyers can lock in TODAY a very low interest rate on our quick delivery home lots - Lots 2 and 3. This opportunity will not last long and its a great way to reduce your monthly mortgage payment and get a great rate! WELCOME to BARCLAY HILL - DeLuca Homes newest 55+ Community. Model Homes tours are available every day 10am-5pm. Also quick delivery homes are available today! Brookhaven Model WITH Basement and Deck - Welcome to your new luxury residence, where elegance and modern finishes combine to create the perfect living experience. This stunning home boasts a host of premium features designed for comfort, style, and convenience. Step into the grand family room with its soaring cathedral ceiling, creating an airy, spacious ambiance perfect for both relaxing and entertaining. The primary bedroom is a tranquil retreat featuring a sophisticated tray ceiling, providing an added touch of luxury. The gourmet kitchen is a chefâs dream, equipped with high-end KitchenAid appliances, Century cabinetry, and under-cabinet lighting. The enlarged kitchen island offers ample space for meal prep and casual dining, while the beautiful ceramic tile backsplash and quartz countertops throughout the kitchen and bathrooms enhance the homeâs elegant aesthetic. Your culinary endeavors are supported by a convenient gas grill line, ensuring your outdoor cooking experiences are just as delightful as those indoors. The oak stairs with painted risers lead you to the upper level, where upgraded carpet in all bedrooms ensures comfort underfoot. Recessed lighting throughout the home provides a sleek, modern look, and pre-wiring for ceiling fans in all bedrooms and the family room offers year-round comfort. Hardwood floors flow seamlessly through the main living areas, with ceramic tile in the laundry room for durability and ease of maintenance. The bathrooms are upgraded with ceramic tile, upgraded faucets, and quartz countertops. The primary bathroom features a frameless shower door for a spa-like experience. Additional features include a garage door opener with a keypad for easy access, and ceramic tile in the laundry room, making everyday chores a breeze. This exquisite home combines style, functionality, and luxury in every detail. Don't miss the opportunity to make it yours and experience the pinnacle of modern living. Schedule a viewing today and discover all the exceptional features this property has to offer.
- Type:
- Townhouse
- Sq.Ft.:
- 2,404
- Status:
- Active
- Beds:
- 3
- Baths:
- 3.00
- MLS#:
- PABU2073546
- Subdivision:
- Barclay Hill
ADDITIONAL INFORMATION
DeLuca Homes is currently offering special incentives on interest rates for our quick delivery homes. Call to find out more about how Qualified Buyers can lock in TODAY a 5.5% interest rate on our quick delivery home lots - Lots 1,2 and 3. This opportunity will not last long and its a great way to reduce your monthly mortgage payment! WELCOME to BARCLAY HILL - DeLuca Homes newest 55+ Community. Model Homes tours are available every day 10am-5pm. Also quick delivery homes are available today! Banbury model with a daylight basement and DECK! Welcome to your future home, where luxury and modern convenience blend seamlessly. This exquisite residence offers a range of premium features and high-end finishes designed to elevate your living experience. Step into the primary bedroom, a serene retreat highlighted by a sophisticated tray ceiling. The gourmet kitchen is a chefâs delight, featuring an enlarged island perfect for meal prep and casual dining. Equipped with top-of-the-line KitchenAid appliances, Century cabinetry, and under-cabinet lighting, this kitchen is both functional and stylish. The ceramic tile backsplash and upgraded stone/quartz countertops add a touch of elegance to this culinary haven. The home features oak stairs with painted risers, adding a classic touch to the contemporary design. Hardwood flooring runs throughout, with upgraded carpeting in bedrooms 2 and 3 for added comfort. Recessed lighting throughout the home provides a sleek, modern ambiance, while pre-wiring for ceiling fans in all bedrooms and the family room ensures year-round comfort. A spacious 9ft unfinished daylight basement offers endless possibilities for customization, complete with rough plumbing for a future full bath and access to a deck for outdoor enjoyment. The ceramic tile floor in the laundry room ensures durability and ease of maintenance. Additional features include a garage door opener with a keypad for convenience and security, as well as ceramic tile in all bathrooms, paired with upgraded stone/quartz countertops for a luxurious touch. Deck is included in this sale as well. This home combines style, functionality, and luxury in every detail. Donât miss the opportunity to make it yours and experience the pinnacle of modern living. Schedule a viewing today and discover all the exceptional features this property has to offer.
© BRIGHT, All Rights Reserved - The data relating to real estate for sale on this website appears in part through the BRIGHT Internet Data Exchange program, a voluntary cooperative exchange of property listing data between licensed real estate brokerage firms in which Xome Inc. participates, and is provided by BRIGHT through a licensing agreement. Some real estate firms do not participate in IDX and their listings do not appear on this website. Some properties listed with participating firms do not appear on this website at the request of the seller. The information provided by this website is for the personal, non-commercial use of consumers and may not be used for any purpose other than to identify prospective properties consumers may be interested in purchasing. Some properties which appear for sale on this website may no longer be available because they are under contract, have Closed or are no longer being offered for sale. Home sale information is not to be construed as an appraisal and may not be used as such for any purpose. BRIGHT MLS is a provider of home sale information and has compiled content from various sources. Some properties represented may not have actually sold due to reporting errors.
Warrington Real Estate
The median home value in Warrington, PA is $493,750. This is higher than the county median home value of $423,700. The national median home value is $338,100. The average price of homes sold in Warrington, PA is $493,750. Approximately 79.64% of Warrington homes are owned, compared to 18.36% rented, while 2% are vacant. Warrington real estate listings include condos, townhomes, and single family homes for sale. Commercial properties are also available. If you see a property you’re interested in, contact a Warrington real estate agent to arrange a tour today!
Warrington, Pennsylvania has a population of 20,606. Warrington is more family-centric than the surrounding county with 38.73% of the households containing married families with children. The county average for households married with children is 32.42%.
The median household income in Warrington, Pennsylvania is $112,035. The median household income for the surrounding county is $99,302 compared to the national median of $69,021. The median age of people living in Warrington is 46.1 years.
Warrington Weather
The average high temperature in July is 84.7 degrees, with an average low temperature in January of 22.2 degrees. The average rainfall is approximately 48.5 inches per year, with 22.3 inches of snow per year.
